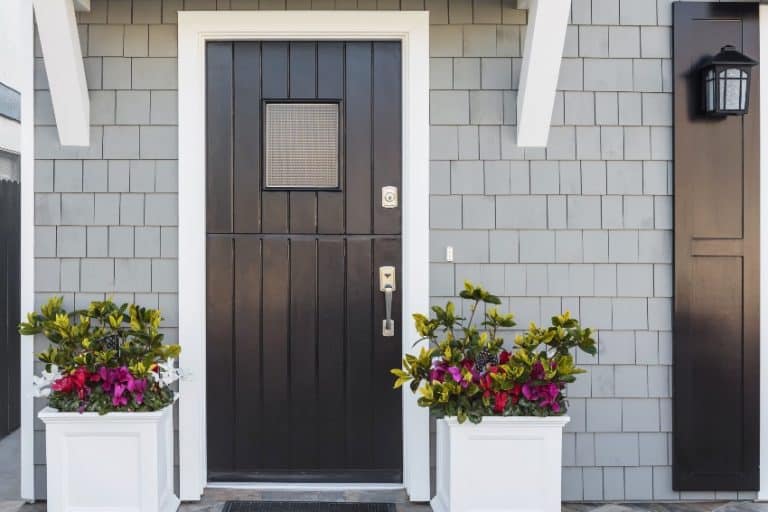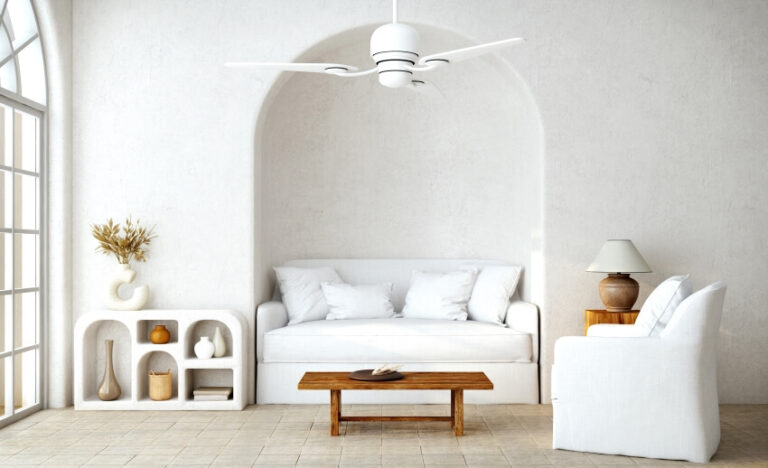Which Way to Lay Wood Floor
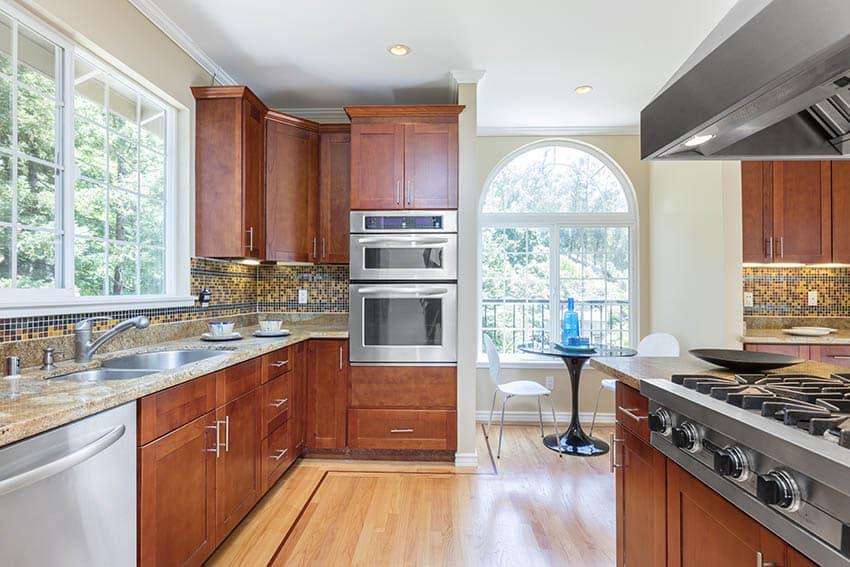
A common question asked when first installing wood floors in a room is which way to lay wood floors. You must have the right idea regarding the proper direction for floorboards because this can have a big impact on the floor design. Below are some considerations you can take in order to achieve the preferred perfect wood floor design.
Choosing Which Way to Lay Wood Flooring
Wood flooring is a classic and timeless choice for any home, offering both durability and aesthetic appeal. However, choosing which direction to lay your planks can be a difficult decision. The direction in which you lay the flooring can have a significant impact on the overall appearance and feel of a room.

Upload a photo and get instant before-and-after room designs.
No design experience needed — join 2.39 million+ happy users.
👉 Try the AI design tool now
Vertical Orientation
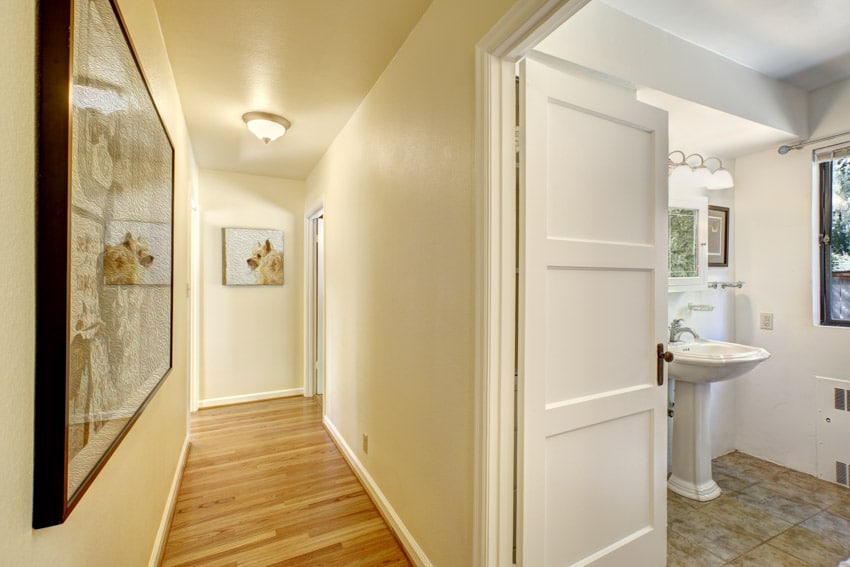
A vertical or widthway orientation is when you lay floor planks along the shortest side. This method involves laying the planks in parallel lines with the boards running from one wall to the other. Widthway orientation allows you to run long, uninterrupted strips of wood throughout your space, creating a contemporary design. For a narrow room, orienting the floors against the longest side can make a room look larger as the lines repeatedly run across the narrow width directing the eyes left to right. Thus, extending the depth perception.
Horizontal Orientation
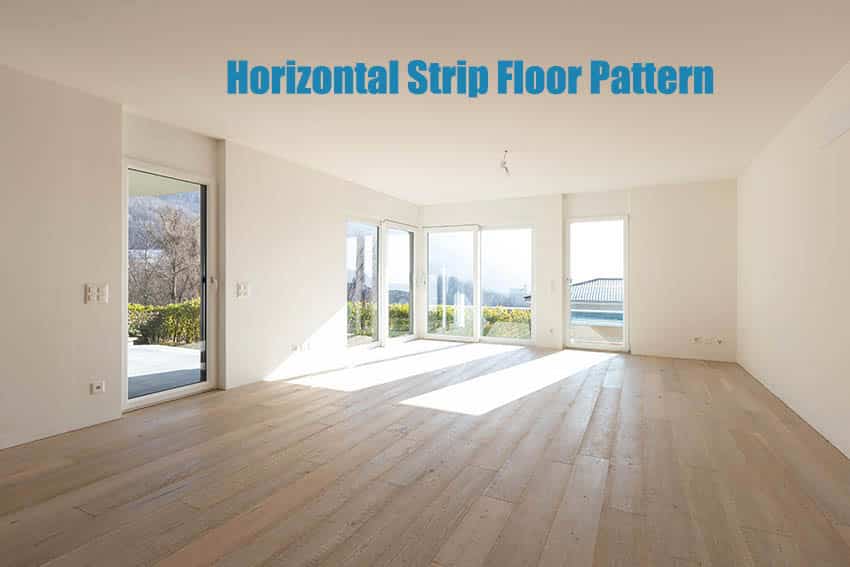
Laying floor planks horizontally or along the longest side is more visually pleasing for hallways and rectangular rooms to run boards along the longest side. This gives an impression of continuity and usually continues across the other spaces, especially when the hallway leads to a door. Orienting lengthwise also minimizes the need to cut the boards to size, creating more structurally sound and cohesive flooring.
Diagonal
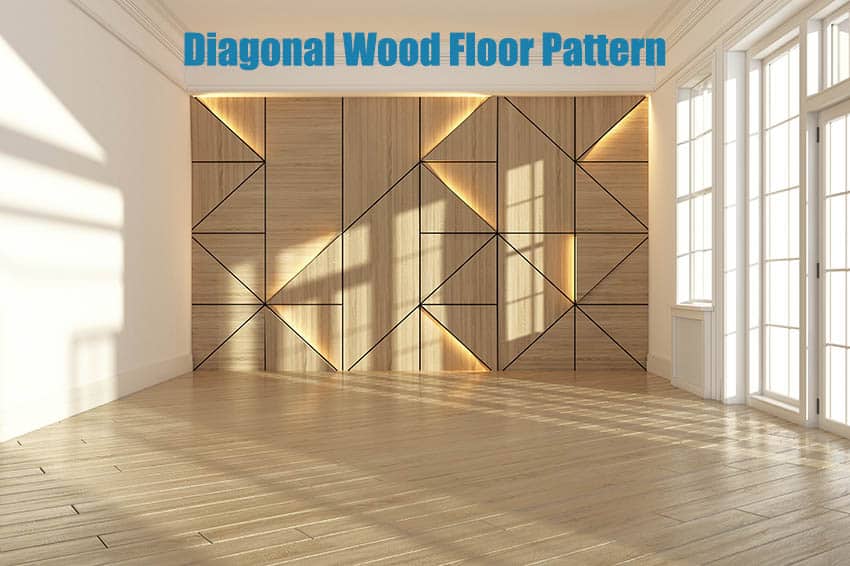
Small rooms can feel claustrophobic, and laying down the floor boards 45 degrees against the wall can make it look more spacious due. The disadvantage is that it creates a lot of material wastage due to the offcuts.
Random Length
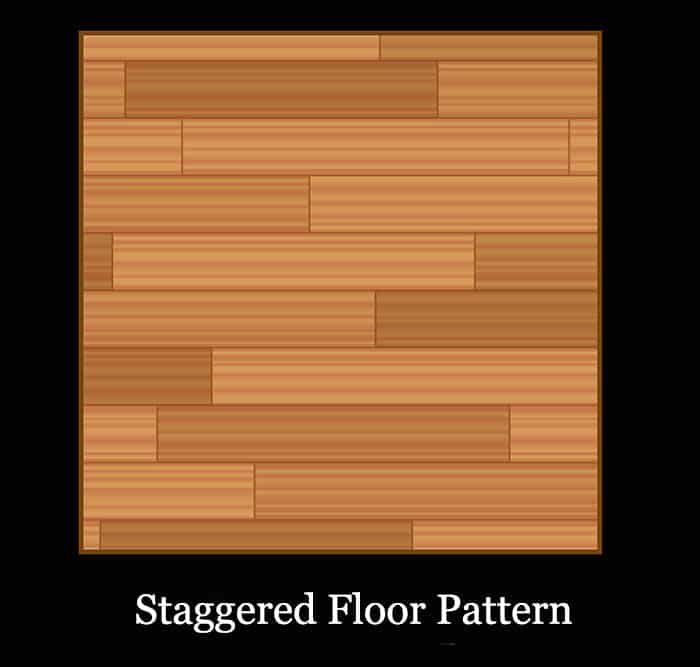
Placing boards with varying lengths on your flooring instead of the typical uniform length creates an interesting pattern and rustic look. This random length installation is sometimes referred to as a staggered pattern design, or alternating plank lengths. One of the big benefits of using this pattern is you save on materials, as shorter boards are used instead of being discarded. When assigning the layout of the varying boards, make sure that the adjacent board will stay aligned with the next board, which can leave an unsightly pattern. Stagger the boards, so it looks random yet equally distributed across the flooring.
Herringbone
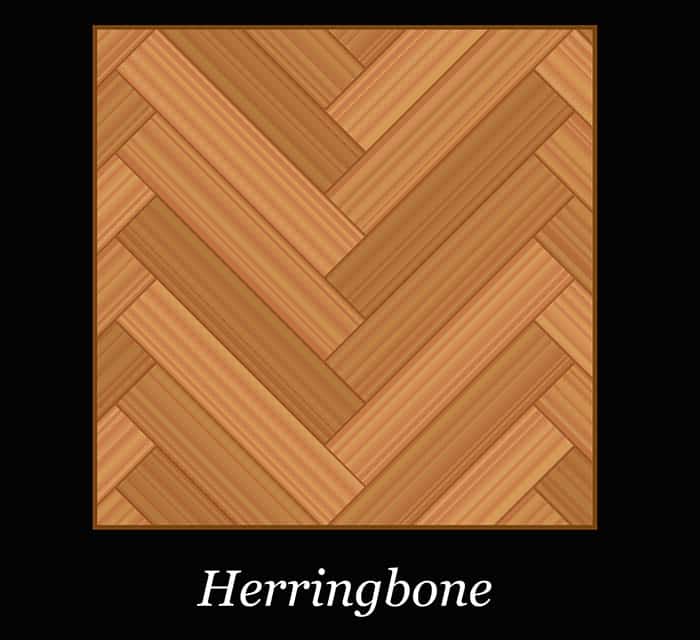
The repeated pattern with its arrow-like forms directs the eyes throughout the entire floor area, similar to your diagonal pattern. Moreover, the rhythm created gives an illusion of movement, making the space seem larger than it actually is.
Patterned
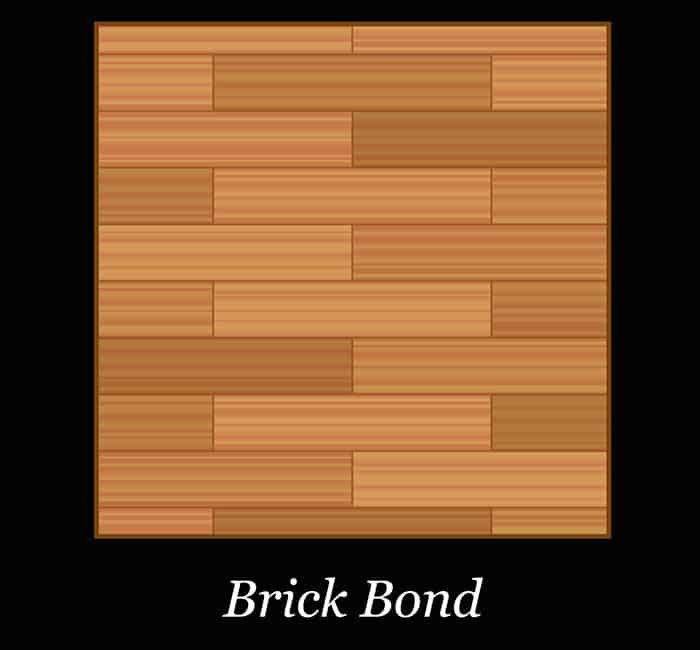
Adding repeated geometry in a flooring area redirects attention to the pattern making it an effective element to draw the eyes from other characteristics of a room, such as the size or shape. Some of the popular pattern styles are chevron, herringbone, brick bond and Versailles. Patterned floors can also add richness to space, much like texture and color.
Laying Wood Floor Design Considerations
Take into consideration the floorboards’ direction in order to achieve the purpose of the design. It can be more enticing when the boards are installed in a way aside from being straight across because some depth can be added to the room. One example of this is that the boards can be run diagonally to create a much more interesting appearance.
Here are some general guidelines to help you determine the best direction to lay the flooring in your space.
Ensure the structural integrity of your floors. Floor joists are found underneath your wood floors, usually made of wood or steel. These floor joists support the subfloor and have high importance when the house has a wooden subfloor.
These horizontal members typically run along the shortest side of your home to attain their maximum strength as they distribute the load of the rest of the house to your main beams. The joists are typically spaced 12 to 18 inches center to center. Seldom will you see joists running in different directions, as this can be costly and would require different sizing.
Most of the time, the direction should go perpendicular, that is across the floor joists so that the boards can span the gaps while having support. When laying out your floors, running perpendicularly along your joists is best, creating a crisscross pattern. This helps the floor planks or decking to be more stable as the floor joists’ cross-section carries the load upward.
Deciding to go with a parallel direction with the floor joists will not provide the necessary support under some parts of the wood. Wood floors laid along the joists can cause sagging or buckling since the span is not supported evenly by the floor joists. This can cost you more because you will then need to replace the boards when the joints break.
Better Acoustics and Lessen Vibrations. As we know, wood expands and contracts with a level depending on a room’s temperature and humidity conditions. When wood is laid along the joists, it will likely be unstable, causing the floors and joists to vibrate, creating noise and unstable flooring.
Improve the visual sphere. We may not be aware, but every line and form can influence our emotional response to a room, and by utilizing the grounding element in an interior, we can visually trick the eye into the size of the space or make an element stand out. Floors may be at the lowest point in our visual perception, but since floors occupy a large area of a room and are an element, we are closest to contact with, they can influence the look of a room significantly.
Front Entrance. It is vital to consider the location of the house entrance before laying a hardwood floor. When wood is being installed around the site of the front door, then the running boards need to be aligned perpendicular to the door.
It is nice walking in the front door and seeing the wood that runs in a similar direction which is away from the door. In this way, the wood goes along with the flow of traffic while at the same time appearing to be organized as you come into the house.
Room Dimension. Installing the wood into a specific room needs you to take into consideration the dimensions of the room. There are several cases already where the boards are being installed in parallel directions to the longest wall in the room. Just for example, there is a very long and narrow room and then you installed the wood to the longest wall and this creates a ladder effect or appearance.
Improve the look of your floor against the natural light. It’s a good idea to have the wood installed in the light’s direction especially when the room is full of natural light. It helps in providing the floor with a more uniform appearance due to the fact that the light will not be crossing each individual joint.
Whatever difference there is in the height of the boards will show up and can even cast a small shadow as you run it in a perpendicular direction to the light. It is then advisable to have it run parallel to the source of light to have a much better look. Especially for square plans, running the planks toward the light source can make a room inviting and can also obscure small variations or unleveled flooring. This improves the look of your floor and makes a room look brighter.
Which Way to Lay Wood Flooring in the Hallway?
Generally, wood floors are oriented along the longest wall, especially for tight hallways, to give an illusion of space as the horizontal direction is emphasized. Since hallways lead to a door or window, a lengthwise orientation directs you to the egress point or the main source of light.
Although it’s not a hard rule, wood flooring can be laid along the shortest side, especially when you are more concerned with a stronger assembly with the joists underneath. How you lay out your flooring in a hallway will ultimately depend on your preference.
Which Way to Lay Wood Flooring in the Bedroom?
The recommended direction of your floorboards in your bedroom will depend on a few factors, such as your preference, the room’s layout, the shape and size of the room, and the orientation of the joists.
The general rule is to place the wood boards perpendicular to the longest wall side if you intend to make the bedroom look larger. This also applies to the diagonal layout of wood boards.
Related Wood Flooring Article You May Like




