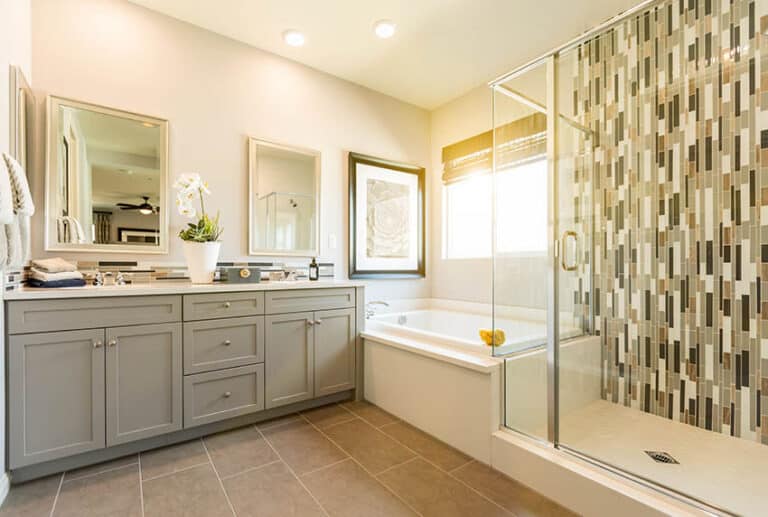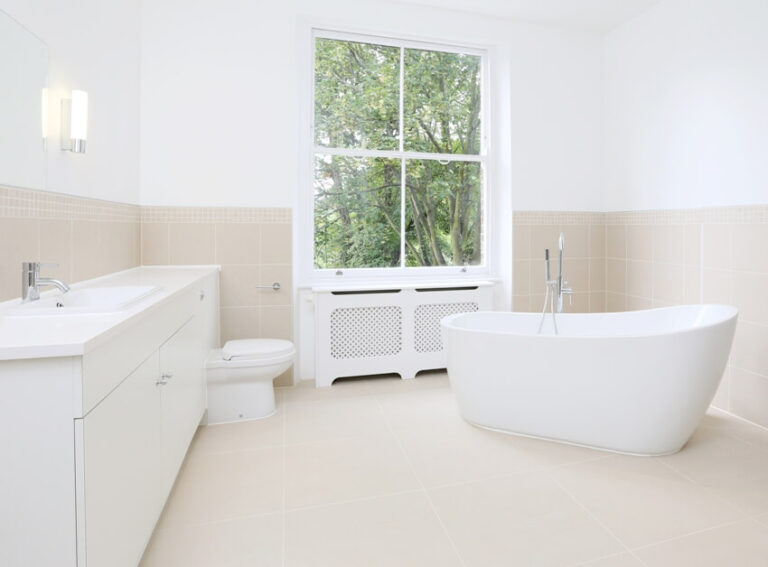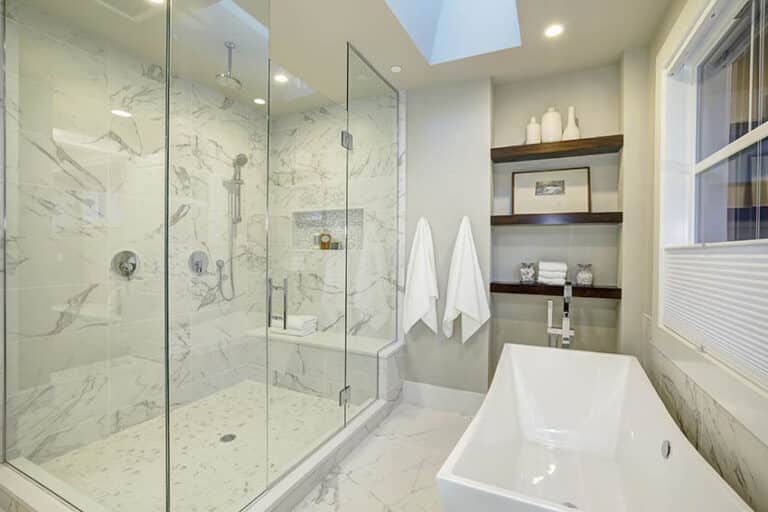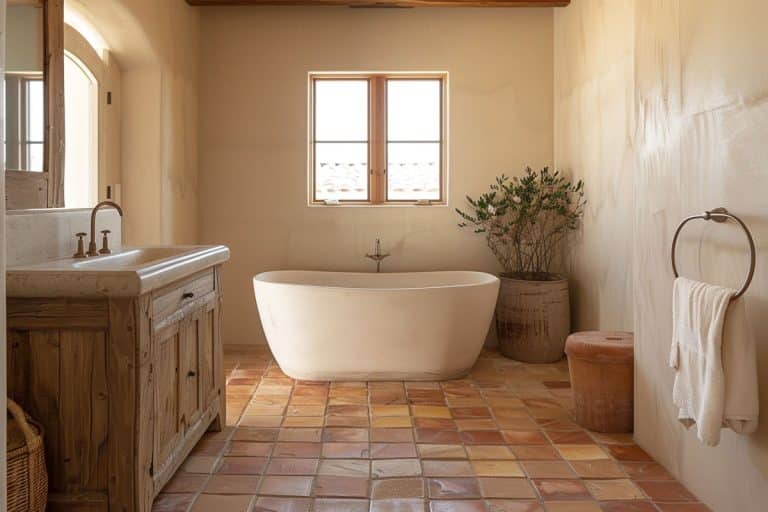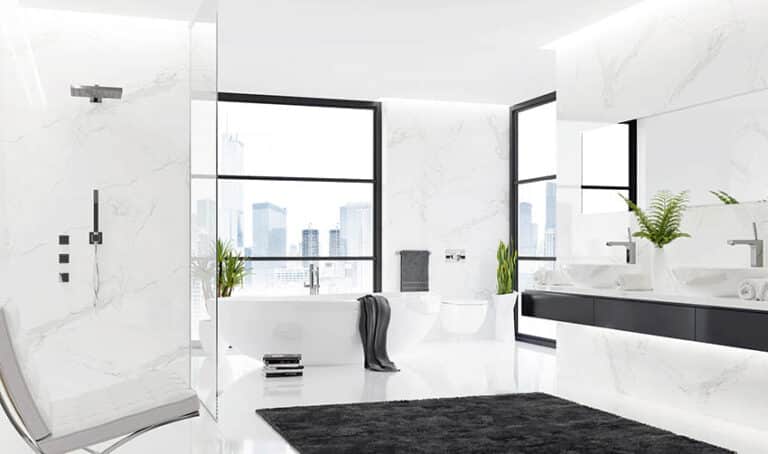Standard Shower Door Size For Different Styles
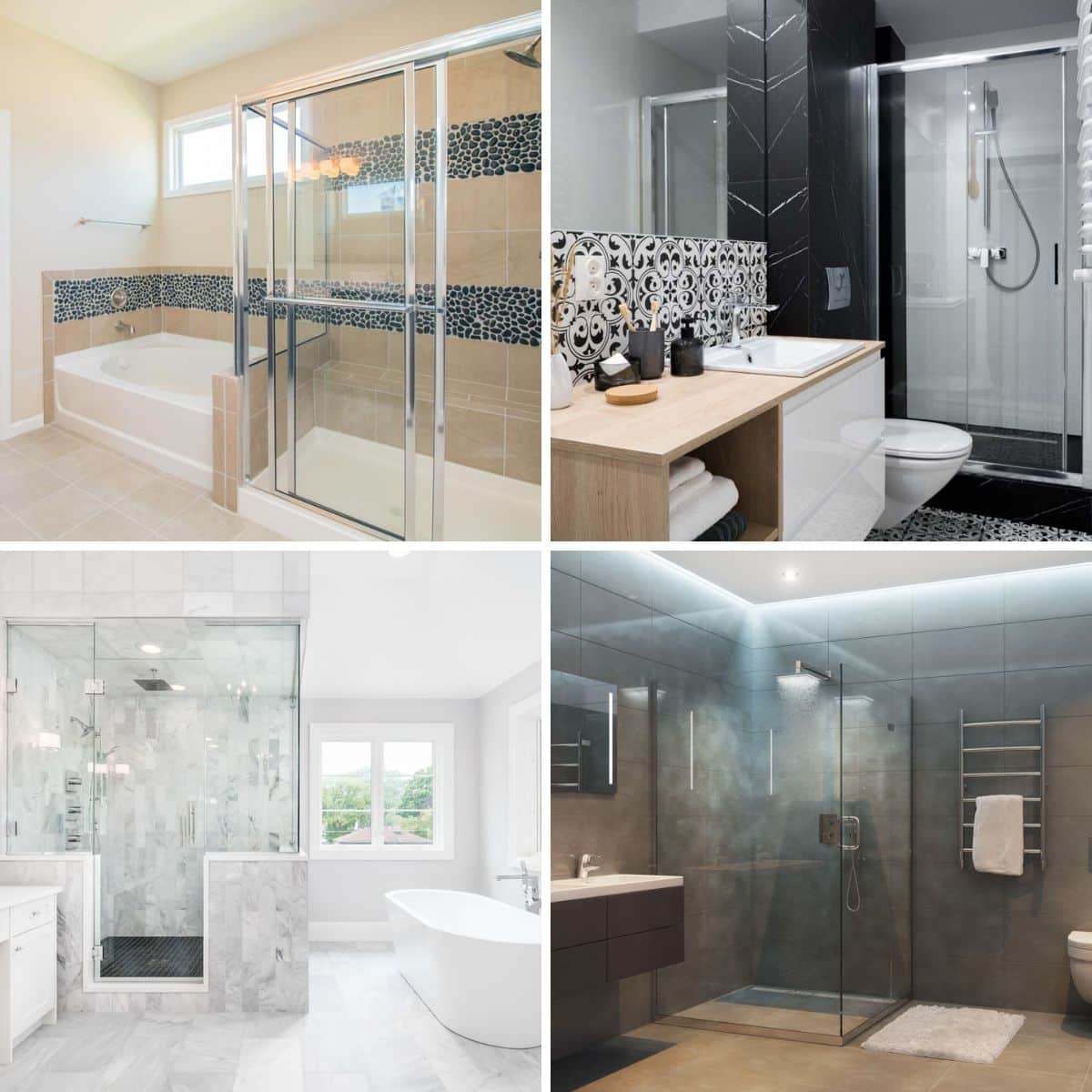
Shower doors are some of the most often overlooked components of any modern home, with most people thinking these fixtures are nothing more than “gates” to a home space. These elements open to a private space where one can enjoy a relaxing bath while protecting the rest of the room from moisture-related damage due to splashes, spills, and overflows. Choosing a standard shower door size ensures the model fits your enclosure without hassles or costly contractor fees.
While homeowners can customize their bathroom fixtures, most fabricators will still consider the law of averages. They refer to these standards to create a shower door masterpiece perfect for the modern home.

Upload a photo and get instant before-and-after room designs.
No design experience needed — join 2.39 million+ happy users.
👉 Try the AI design tool now
Shower Door Width
Unless specified (or requested) otherwise, civil engineers and architects always design shower doors with a side-to-side span ranging from as narrow as 22 inches or about 55.9 centimeters to as wide as 36 inches or 91.4 centimeters. Of course, homeowners can also opt for shower doors broader than these standard measurements. However, doing so requires modifying the frame to accommodate the added weight.
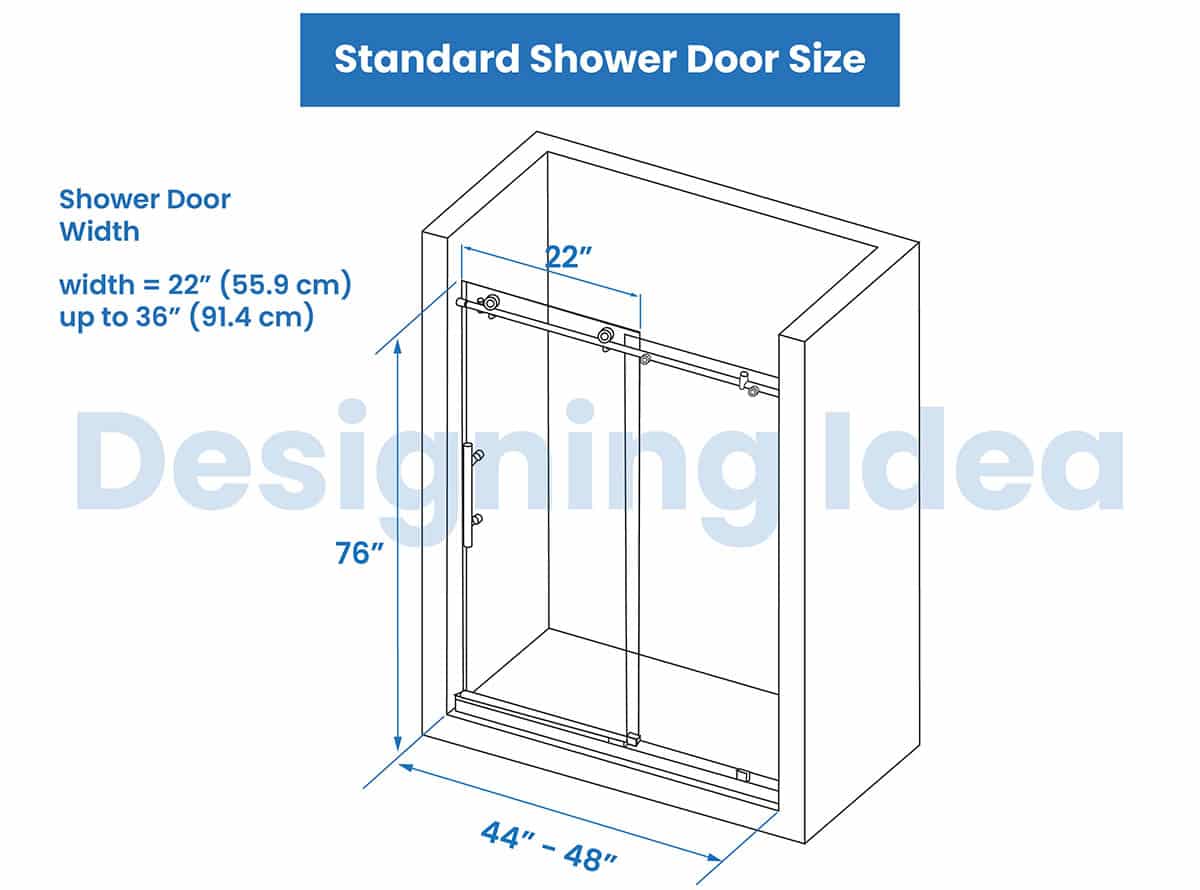
Once installed, a shower door requires little maintenance other than frequent cleaning and occasionally tightening a screw. – How to Fix (just About) Everything, Bill Marken
For example, a 22-inch-wide (55.9 centimeters) and 72-inch-tall (1.83 meters) standard shower door can weigh 45 to 50 pounds or about 20.4 to 22.7 kilograms. Extending the door’s sideways span to 40 inches (about 1.02 meters) can increase its heft to around 80 pounds or 36.3 kilograms.
A 40-inch by 72-inch panel could fall to the floor and damage the door and the tiles. Contractors often divide the piece into two sections to address the fall risk. It is safer for everyone using the enclosure. They will never worry about the fixture tipping over their heads when showering.
Shower With Glass Door Dimensions
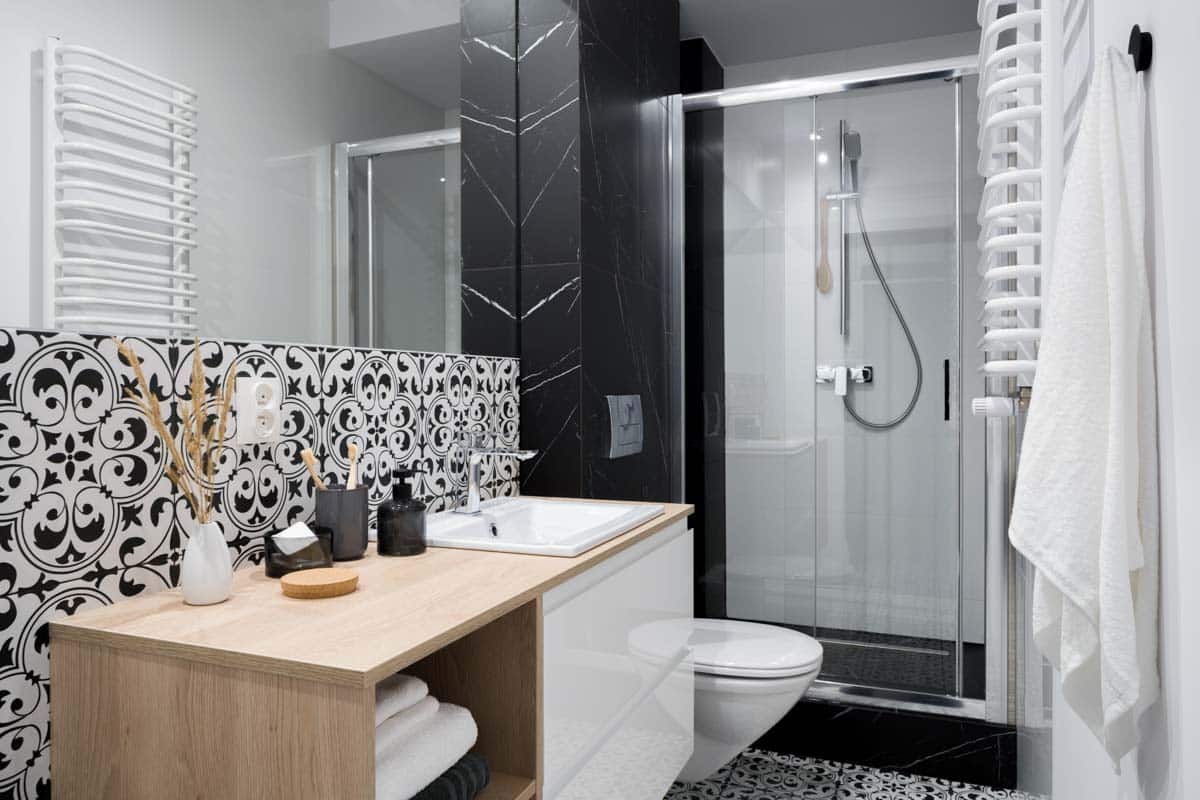
Modern and sleek glass shower doors make excellent additions to any residential or hotel bathroom. These fixtures are space-savers and easier to maintain, allowing homeowners and building managers to keep their surfaces in pristine condition.
Glass shower doors range in size, although they often come in 5/16-inch-thick (about 95 millimeters) panels. Glass door fabricators do not typically use a thicker glass to keep the weight to more manageable and safer levels.
Homeowners can choose between a clear or frosted glass surface. It is worth pointing out that clear glass versions come in more sizes, allowing families to pick the right fixture for their bathrooms.
• Clear Glass: Most homeowners pick this glass type because it has a space-altering effect, creating the illusion of a “larger” bathroom. Moreover, it does not require additional lighting within the enclosure because bathroom lights are sufficient to illuminate the shower’s interior. Unfortunately, privacy could be an issue for some because of the transparent glass.
Clear glass showers range in height from as “short” as 74 inches or 1.88 meters to as “tall” as 82 inches (about 2.08meters). Some are as “narrow” as 36 inches (about 91 centimeters) or as broad as 72 inches or 1.83 meters.
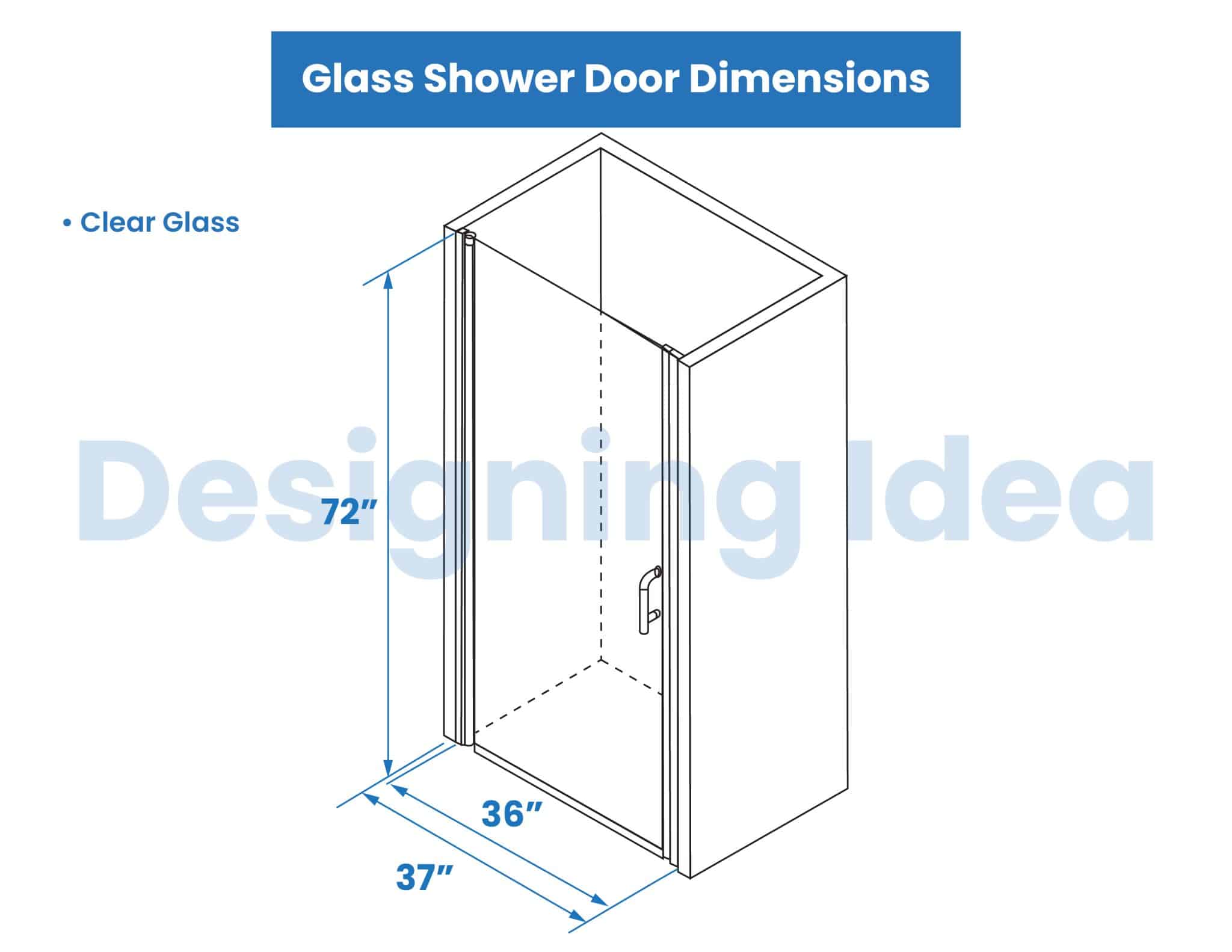
•Frosted Glass: Single panels generally have sizes that range from 22 to 36 inches wide and have a height of 72 to 80 inches. Too-door systems can be purchased with dimensions ranging from 24 to 36 inches wide per panel (48 to 60 inches in total,) with a height of 72 to 76 inches.
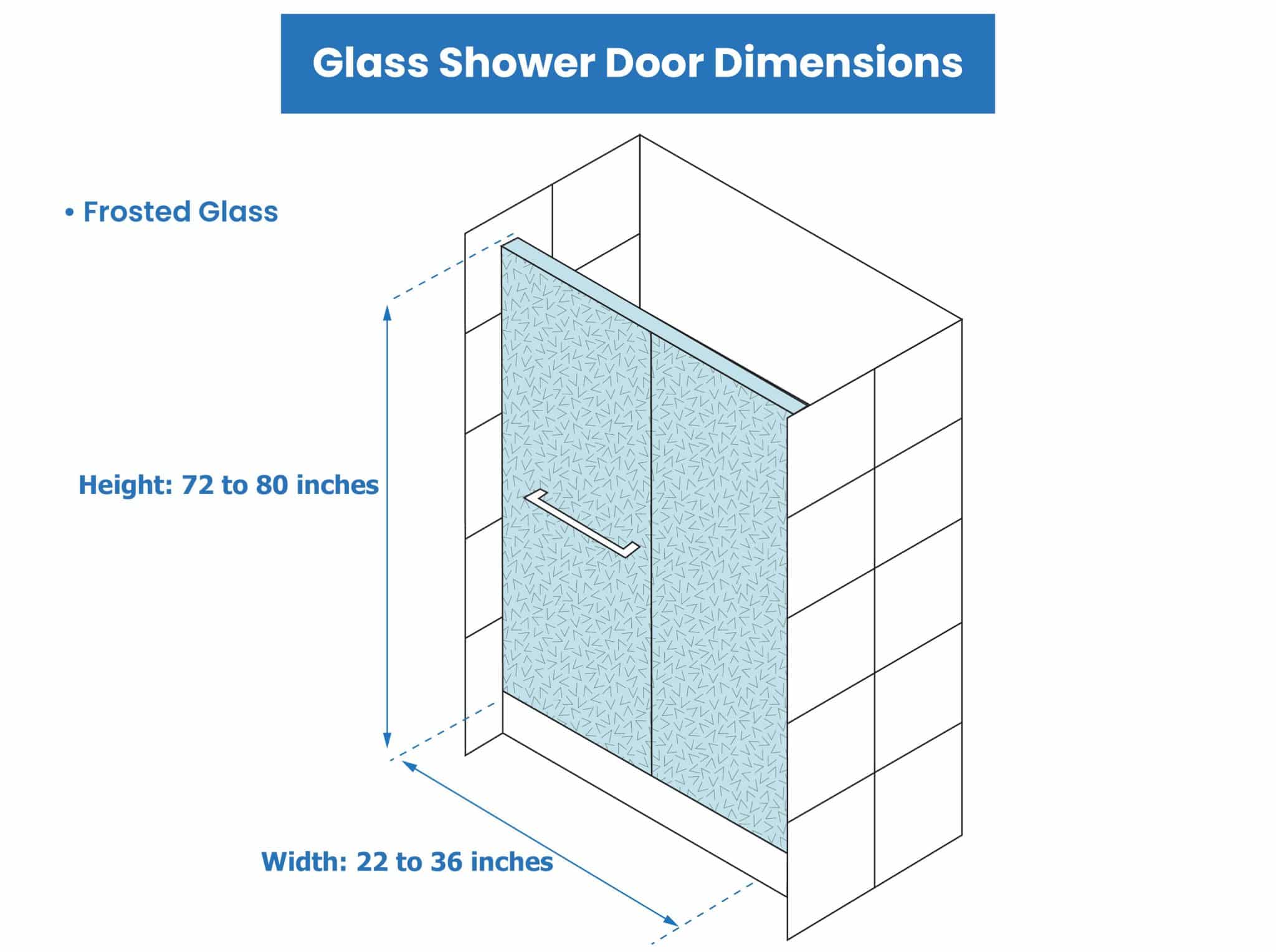
Frosted glass shower doors have identical thickness as clear versions (5/16 inches or 95 millimeters). Although custom sizes are available, many of the popular panel products stand 75.5 inches (1.92 meters) and span 48 or 60 inches (1.22 or 1.52 meters).
Manufacturers often “precision-scratch” or sand an ordinary glass panel to impact light transmission, creating a translucent or near-opaque glass doors. Although people can still “see” the person showering behind the frosted glass door, the image is a blur. They will never know “who” is inside. Sadly, extra lighting is often necessary to allow the user to enjoy bathing.
Sliding Door Sizes for Showers
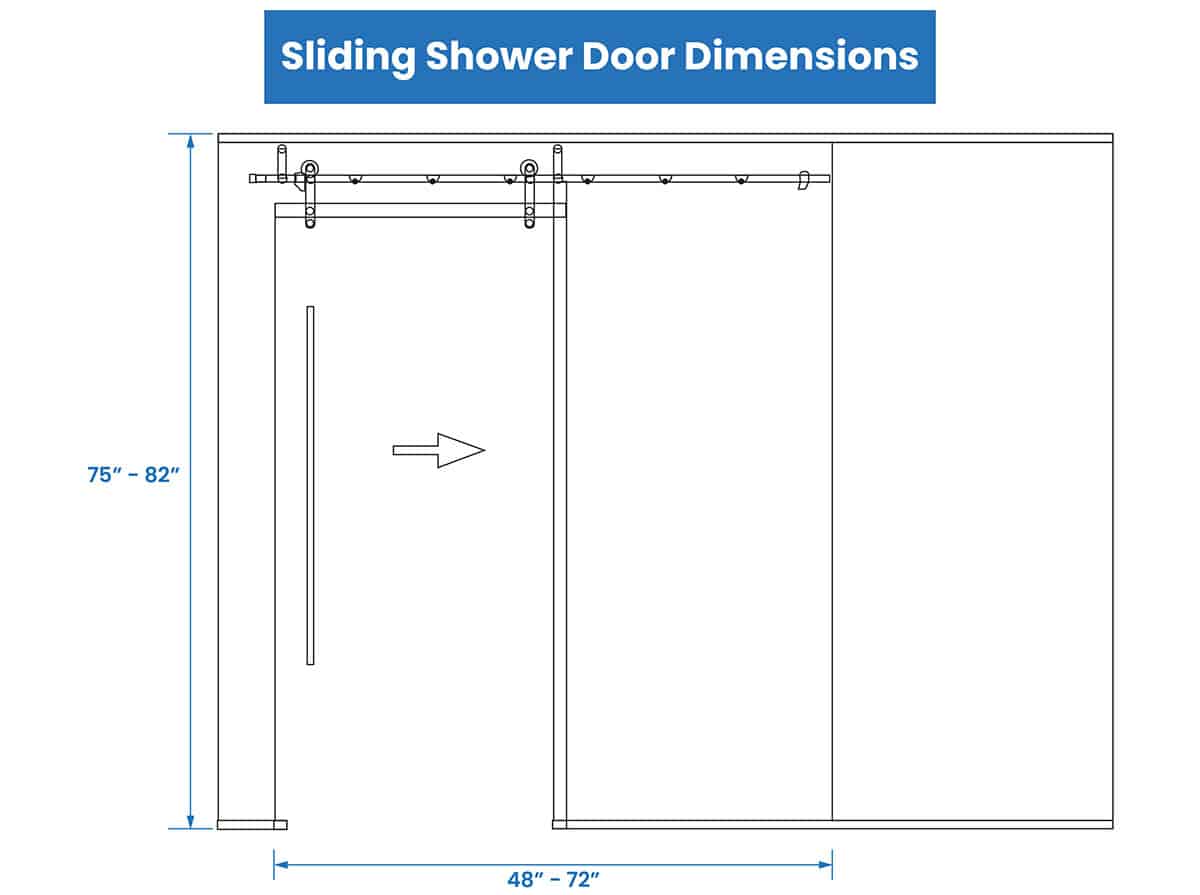
Sliding shower doors save more bathroom space than swing- or swivel-type versions. Entering and emerging from showering is also more convenient and safer while empowering homeowners to transform their bathrooms into a spa-like environment. They could add ornaments and other elements in the bathroom to make bathing more “luxurious.”
A sliding panel can be as tall as 82 inches (about 2.09 meters) or as short as 75.5 inches (about 1.92 meters). Its height hinges on the bathroom layout, including the floor plan dimensions and the homeowner’s preferences.
The breadth ranges from 48 inches (about 1.22 meters) to 72 inches (approximately 1.83 meters), although small bathrooms would often feature a sliding panel on the lower end of the size spectrum.
Frameless Door Measurements For Showers
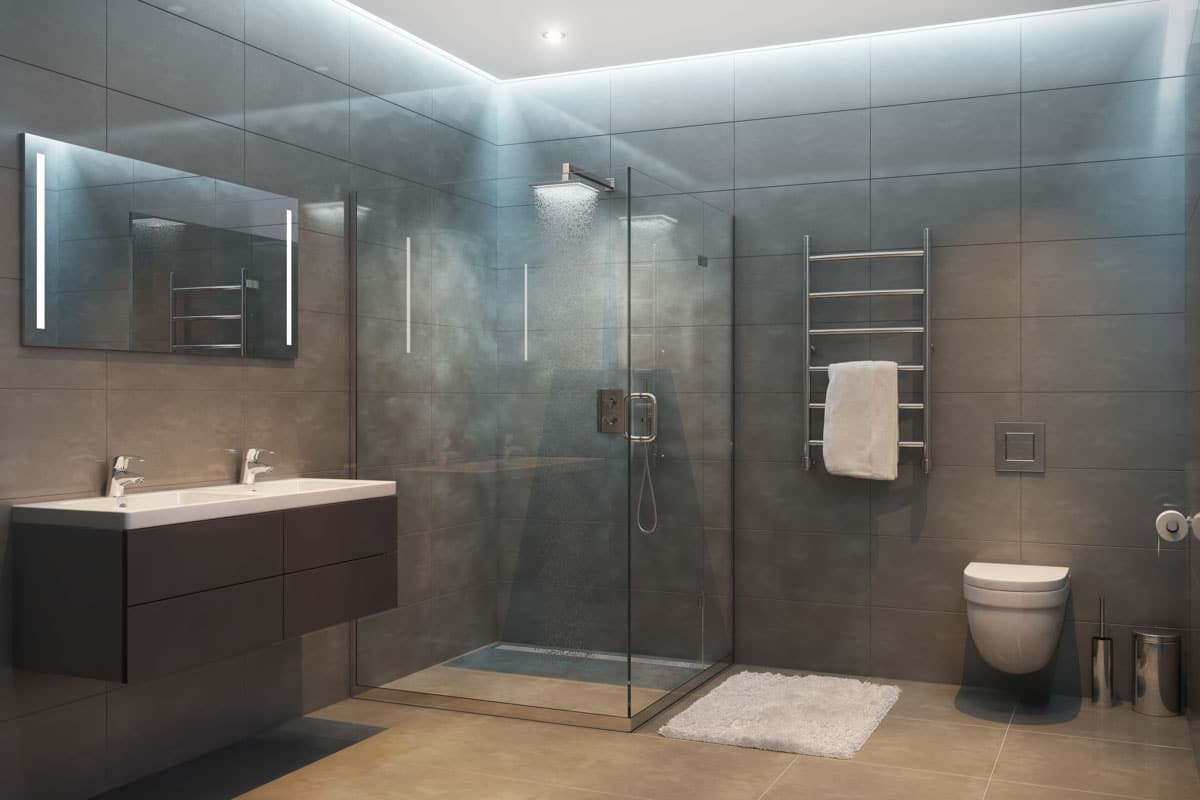
No other showering enclosure is sleeker, more elegant, cleaner, and more contemporary than a frameless version. This option is a go-to of families who adore minimalist designs without undermining aesthetics. It is like creating a magical “world” in the bathroom, making the space more pleasant.
Because it lacks a supporting framework around the edges, a frameless shower door must have superior strength and shatter-proofing. Fabricators employ advanced glass tempering techniques to improve the product’s break-resistance and guarantee structural integrity.
Besides tempered glass materials, fabricators use “thicker” glass panels than conventional glass panels. They can feature a 3/8-inch (about 95 millimeters) or half-inch-thick (approximately 1.27 centimeters) section to ensure structural rigidity, strength, and integrity. Of course, 5/16-inch versions (79 millimeters) are available, which can help lower the cost but might not be as structurally sound as “thicker” models.
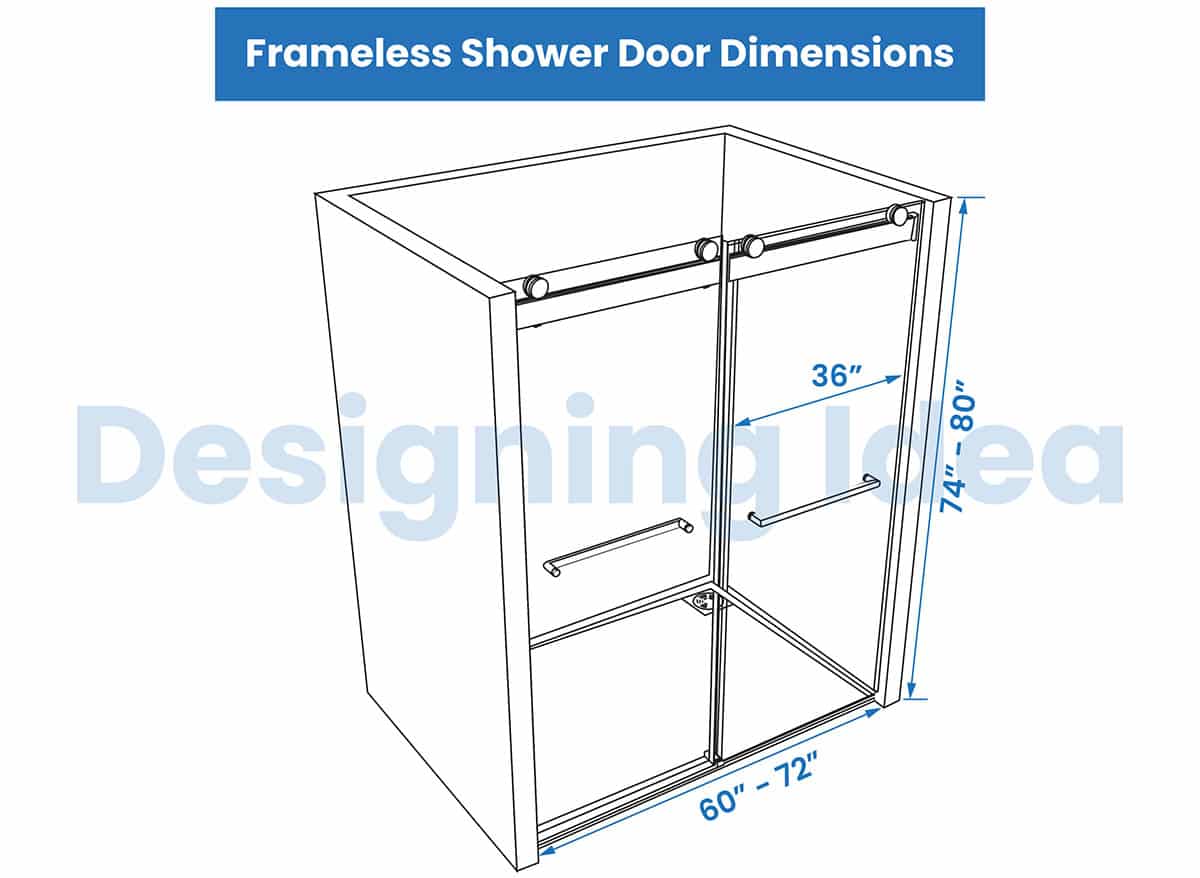
Frameless panels are available in various widths from as narrow as 36 inches (91.4 centimeters) to as broad as 72 inches (1.83 meters) in 6-inch (15.24-centimeter) increments. Some fabricators also offer a 28-inch (71.1-centimeter) version. Heights vary, although most frameless doors are 74 to 80 inches tall (about 1.88 to 2.03 meters).
Shower Pivot Door Measurements
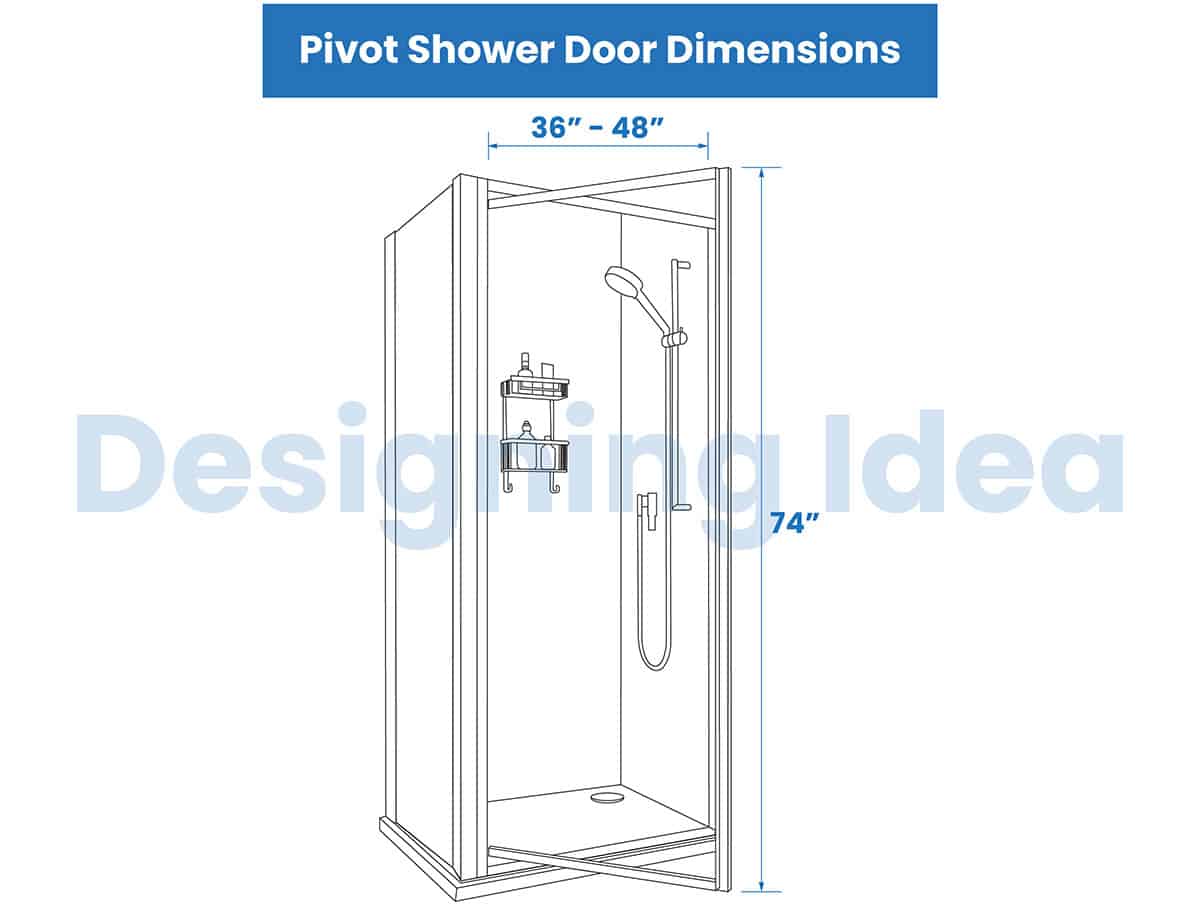
These pivoting models are not different from traditional space-opening fixtures, including car doors. One side has hinges, allowing users to grab a handle and swing it inward or outward to enter or get out from it.
The only downside to a pivot door in a shower is space requirement. The bathroom and enclosure must have sufficient space, allowing the door to swing freely without hitting other fixtures or objects.
Most pivot doors stand 74 inches (1.88 meters) from the bathroom floor and span 36 or 48 inches side to side (91.4 to 121.9 centimeters). These dimensions should give homeowners enough information to decide whether a pivot mechanism is perfect in the bathroom.
Showers With ADA Door Sizing
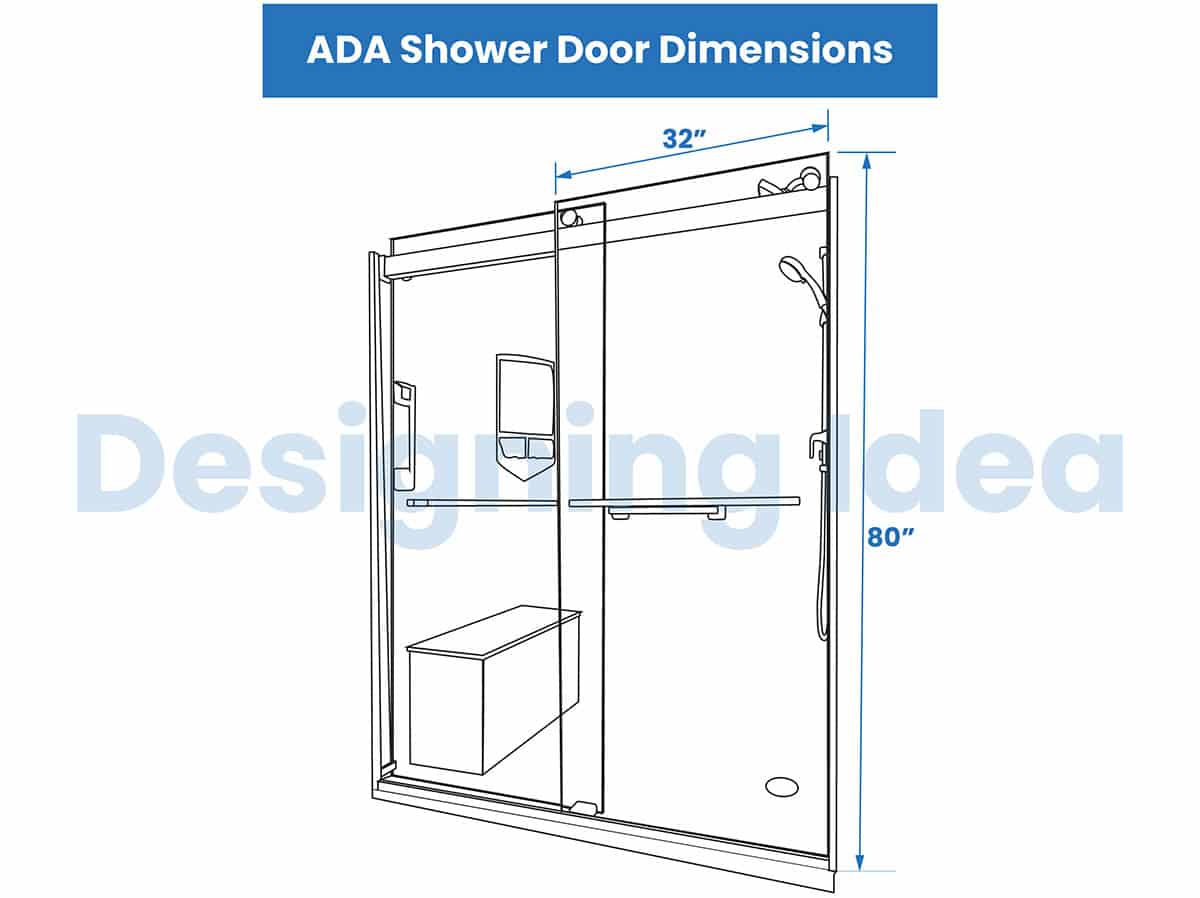
The Americans with Disabilities Act or ADA have specific requirements for shower rooms accommodating persons with physical disabilities. These “rules” guide architects and civil engineers in designing living spaces in residential and public places.
• Transfer-type ADA shower: This ADA requirement requires a larger floor space for the person with disability to enter and move about without compromising balance and safety. The opening must be at least 3 feet wide (91.4 centimeters).
• Roll-in ADA shower: Persons in wheelchairs require a slightly smaller ADA opening at about 30 inches or 76.2 centimeters across. This measurement is enough to accommodate the wheelchair.
These ADA dimensions provide a basis for companies to manufacture ADA-compliant panels. Hence, most ADA doors are 32-inch-wide (81.3 centimeters) and 80-inch-tall (203.2 centimeters).
These measurements are the minimum, and require architects and home builders to consider the user’s status. For example, the average wheelchair measures 25 inches across (about 63.5 centimeters), which should fit nicely into a 32-inch-wide ADA required opening. However, some wheelchair models might be broader, requiring a wider cross-section.
Minimum Door Opening Dimensions Of Enclosures
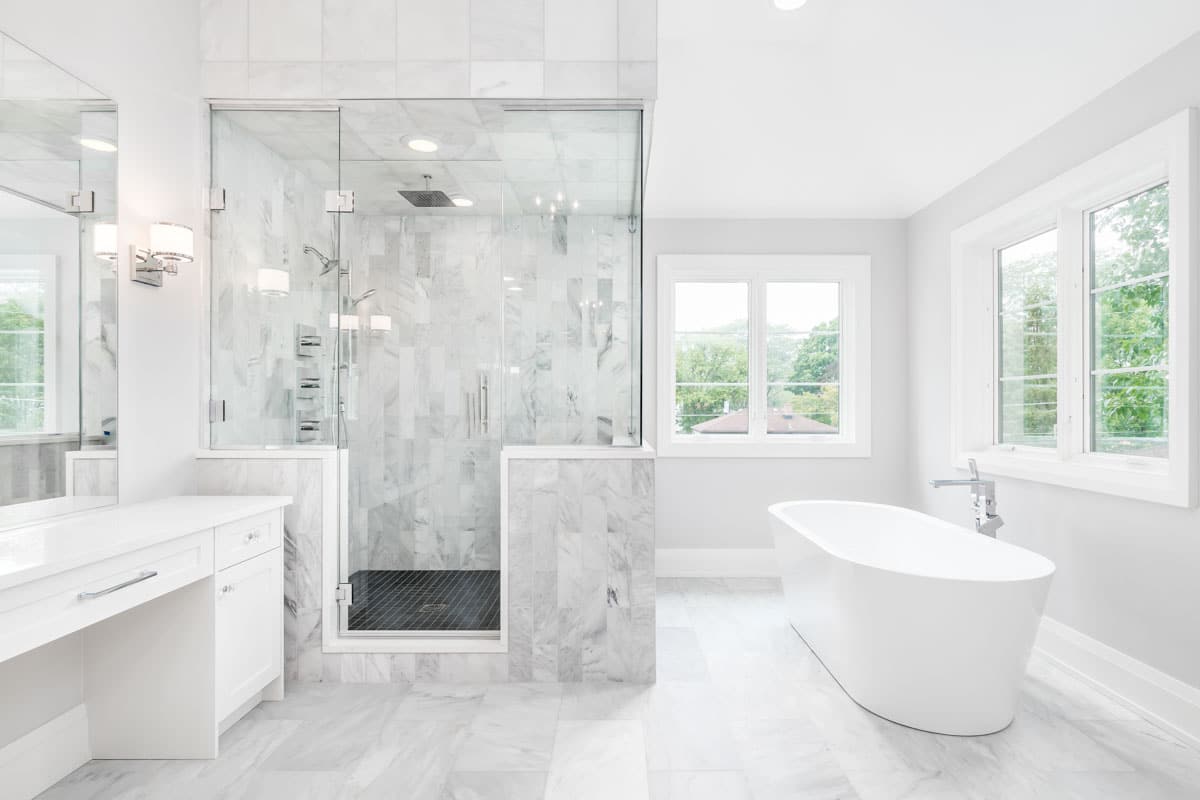
The space where people walk through to enter the shower is “smaller” than the door’s dimensions. For example, 48-inch-wide pivot doors (about 1.22 meters) feature a 26.5-inch (67.3-centimeter) walk-in or door opening.
Meanwhile, a 60-inch-wide (1.5 meters) sliding panel might have a slightly “tighter” door opening between 22 and 25-3/8 inches or about 55.9 and 64.4 centimeters.
Regardless of type, homeowners must realize the absolute minimum opening measurement is 22 inches (55.9 centimeters) across. Otherwise, building inspectors might consider the project sub-standard.
How Do I Know What Size Door I Need?
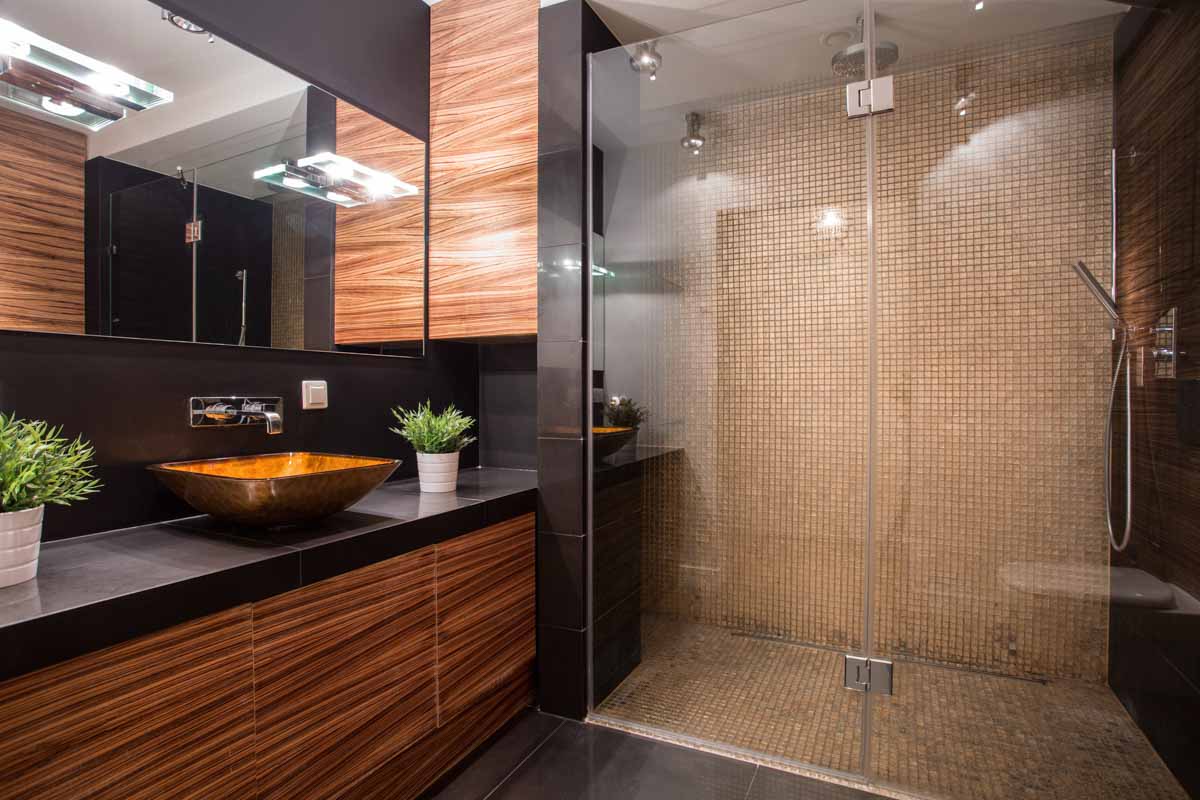
Although most shower doors have standard sizes, homeowners could opt for custom-built versions if the enclosure is part of a future home construction project. Determining the correct size requires a few tools and basic measurement skills.
• Create a sketch of the bathroom and enclosure to write down the measurements and help visualize the idea.
• Grab a tape measure and position the leading edge against one side of the enclosure, extending the tape measure to the other side. Write the measurement on the sketch. Homeowners should measure at least three points – near the floor, next to the ceiling, and around the middle section. Repeat several times to ensure accuracy. Round off the measurements to the nearest 1/8 of an inch.
• Place a carpenter’s level on the wall to determine its plumb. Unfortunately, some showers are not as “vertically straight” as they should. Note divergent sections and measure them accordingly.
• Position the tape measure on the shower’s wall, ensuring the edge touches the floor. Extend the tape measure to the preferred height. Homeowners should measure the height of both right and left sides.
• Homeowners who want a swinging shower door must measure the fixture’s arc. They must identify the door’s pivot point and place the tape measure’s edge there. Extend the tape measure and move it in a half-moon to ensure the ideal door opening.
References:
https://www.kohlershowers.com/blog/shower-door-type-and-size-guide/
https://www.superterry.com/framed-vs-frameless-shower-doors
See more related content in our article about the best alternatives to sliding glass shower doors on this page.

