Standard Ceiling Height (Minimum & Standard for Rooms)
The ceiling is among the most often overlooked spaces, especially among homeowners. Almost everyone wants to maximize “horizontal” space using organizers and similar platforms. Families don’t have to worry about optimizing living spaces if the ceiling is high enough. Homeowners must learn and appreciate the standard ceiling height to determine the need for adjustments. It can also help assess the suitability of a home improvement project or any other activity that enhances the home’s aesthetics and functionality.
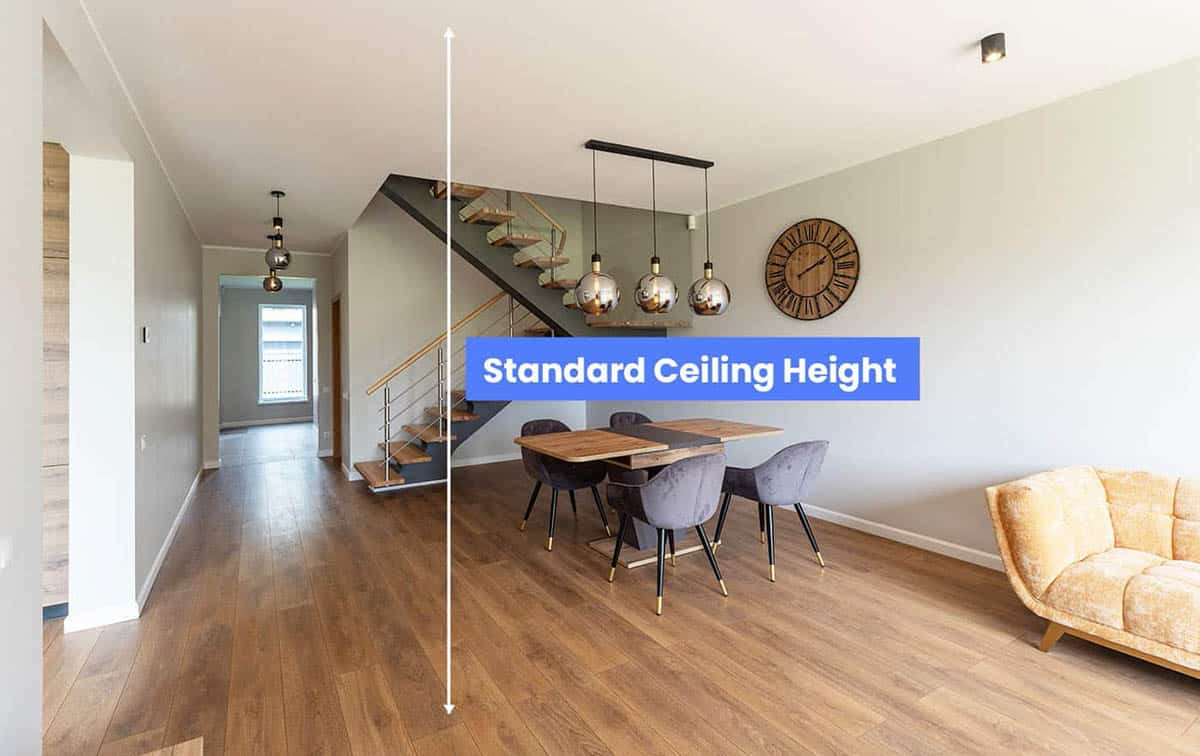
Ceilings are not only vertical spaces that families can exploit to their advantage. These building elements can also provide visual interest, control traffic within the structure, and enhance the overall comfort of occupants. A well-built ceiling can also improve a room’s functionality or usability.

Upload a photo and get instant before-and-after room designs.
No design experience needed — join 2.39 million+ happy users.
👉 Try the AI design tool now
Height of the Average Ceiling
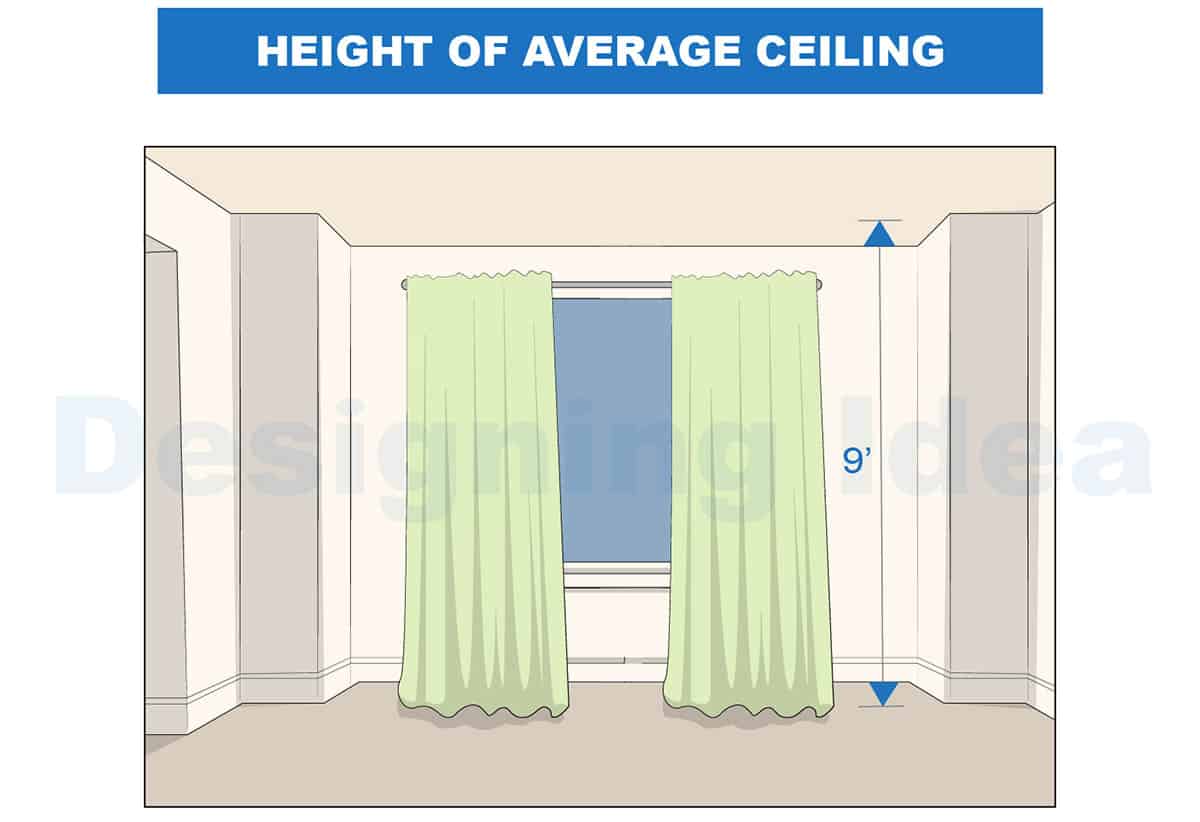
Architects design modern homes with a vertical space spanning 9 feet (or about 2.7 meters) from the building’s floor surface to the ceiling’s bottom section. However, residential ceilings were not always this tall.
For instance, houses built in the “Swinging ‘70s” had ceilings maxing out at 93 inches or 2.36 meters from the floor. The 15-inch difference (about 38 centimeters) might not seem substantial, but it underscores a significant shift in appreciation of residential vertical spaces (i.e., ceilings).
Moreover, the 9-foot standard ceiling height only refers to the vertical space within a house’s first or ground floor. A 2-story house will have the ceiling of the second-floor unit about a foot (30.5 centimeters) “shorter” than the first-floor ceiling at 8 feet (2.44 meters).
Comparing a 21st-century room with a 9-foot-high ceiling and a 1970s living space with a 93-inch-tall ceiling will make the former look more aesthetically pleasing. At an age where everyone wants to achieve harmony and beauty, even in the home, a tall ceiling offers a more organized and clean look.
Meanwhile, the 93-inch-high ceiling of a 1970s room looks and feels cramped. No amount of decluttering and organizing can make the living space look more appealing.
It is worth pointing out that homes worldwide vary in ceiling heights because of several factors.
- Cultural preferences – Some cultures prefer lower ceilings than others, while architectural styles can also influence ceiling height.
- Functional considerations – Different rooms vary in ventilation, comfort, and functional requirements. For instance, bedrooms have lower ceilings than living rooms because of an inherent difference in purpose.
- Aesthetics – Decorative elements, lighting fixtures, artwork, and other items of visual impact vary in vertical space requirements. Some need a higher ceiling, while others look more impressive with lower ceilings. Moreover, a family’s need for an open room or spaciousness can impact the ceiling height.
Minimum Height
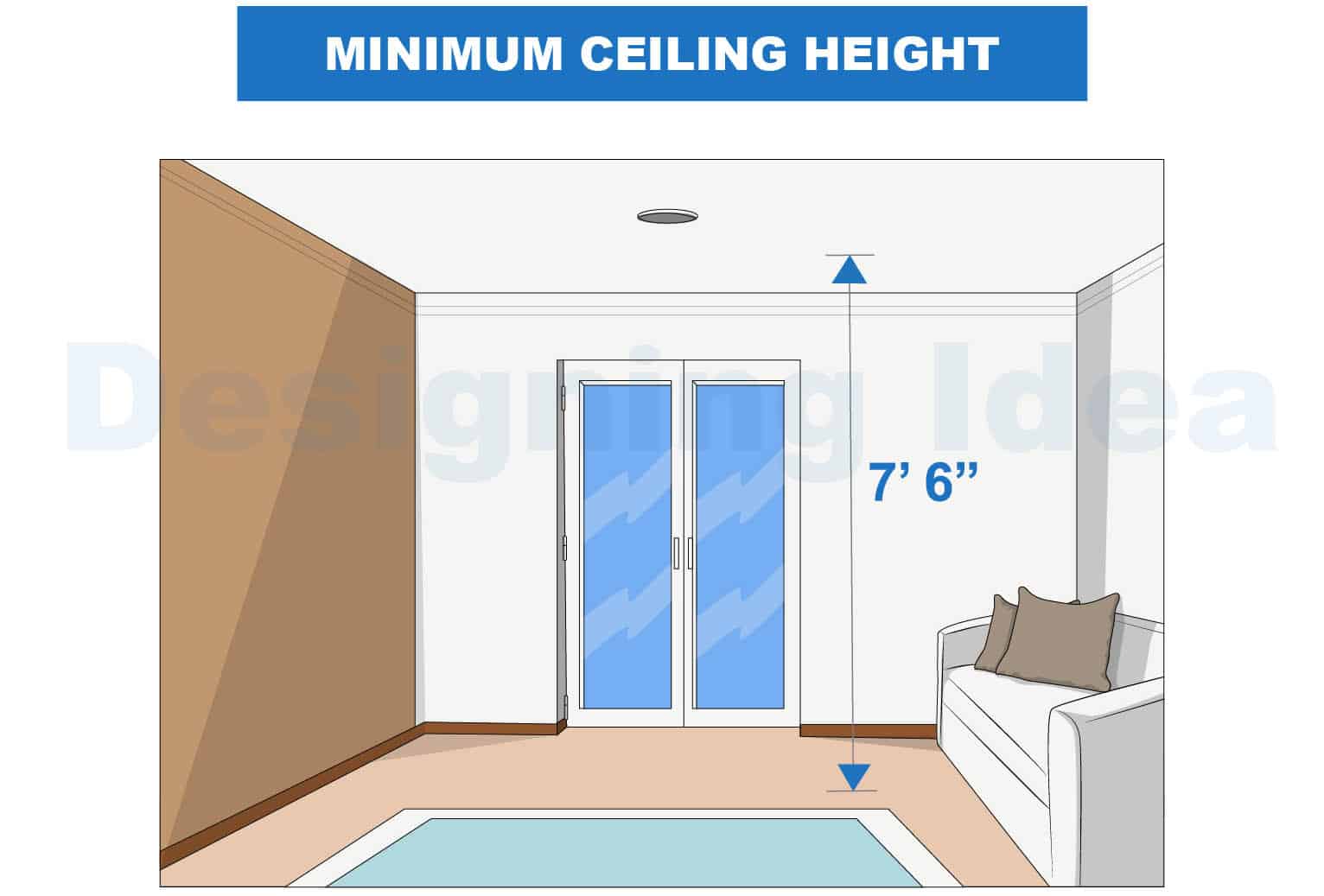
Most building regulations or codes do not provide guidelines for minimum ceiling heights. However, the lowest ceiling height for a house depends on the local building codes, their regulating agency, or similar entities, including the factors or influences mentioned above.
Engineers and architects recognize that a 7 ft 6 inch-high ceiling is the lowest ceiling height a homeowner can use. (Source ICC) Rooms also vary in minimum ceiling heights depending on their usage. For example, an air-conditioned living room must have a minimum of 92 inches or 2.34 meters.
The kitchen is another room with precise minimum ceiling heights because of the need for adequate air circulation or ventilation. The lowest ceiling for a kitchen is similar to a non-air-conditioned living room at 114 inches or 2.9 meters.
As for the bedroom, the lowest ceiling height that families can have is 90 inches or 2.3 meters. This minimum ceiling height also applies to store rooms and similar residential spaces.
According to the International Residential Code, residential bathrooms must extend to at least 6 feet 8 inches from the bathroom tiles’ surface to the ceiling. It is worth pointing out that most bathrooms have a taller ceiling than the IRC’s requirement.
Garage Height
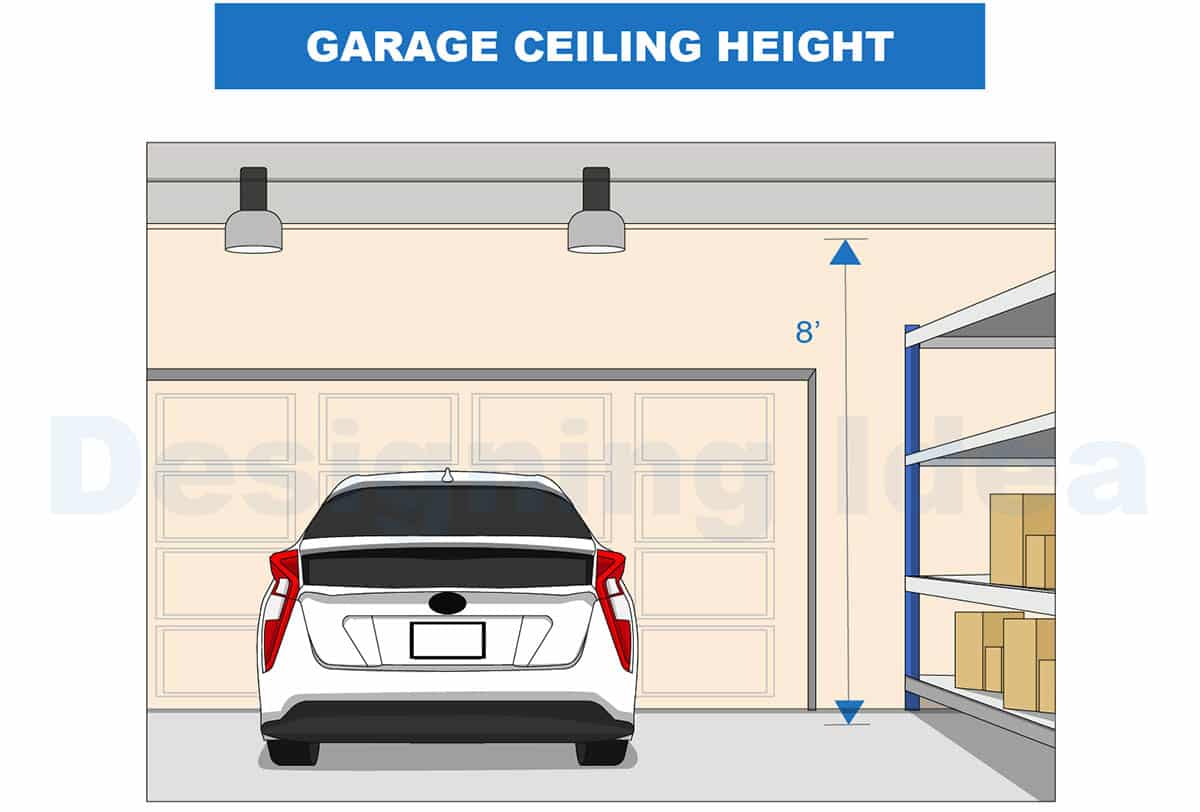
Almost all modern homes have carports to store their automobiles to prevent theft and maintain their vehicle’s integrity and functionality. After all, a car is often a family’s second most prized possession.
Modern garages feature a 7-foot-tall (2.1-meter) door in various styles and types. Hence, it is not unusual for the garage ceiling to be at least 7 feet tall, although the garage door design will require substantial modifications.
Most architects and engineers design the garage with an 8-foot floor-to-ceiling vertical space (2.4 meters). The measurement is sufficient to accommodate high-sided automobiles, including vans. Moreover, homeowners can use the extra space above the vehicle for storage, adding more functionality to the carport than mere vehicle storage.
Basement Height
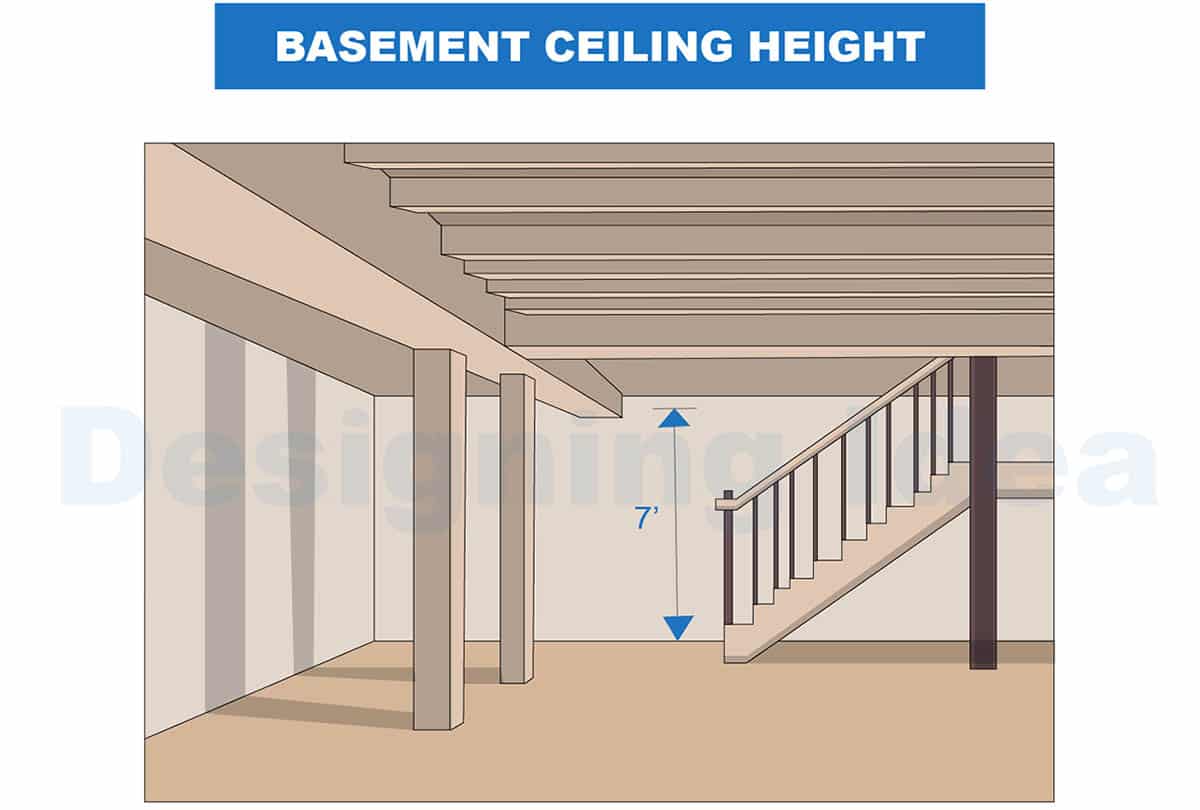
Modern basements are no longer the dank and gloomy rooms of yesteryears. Like the attic, many families and homeowners are repurposing their basements to extend their functionality. Some homes transform a part of the utility space into a home office or work area. Others build wine cellars.
Even without these improvements, a basement must have sufficient height to accommodate different utility equipment. For example, electrical breaker panels, space heating appliances, air conditioners, and water heaters often cram the basement. Although these devices are relatively smaller than their 20th-century counterparts, they still demand adequate ventilation.
Hence, it is not uncommon for a modern basement to extend 7 to 10 feet (2.1 to 3 meters) from the floor surface to the ceiling, with the IRC (International Residential Code) pegging the minimum at 7 feet.
Cost to Raise the Height of a Ceiling
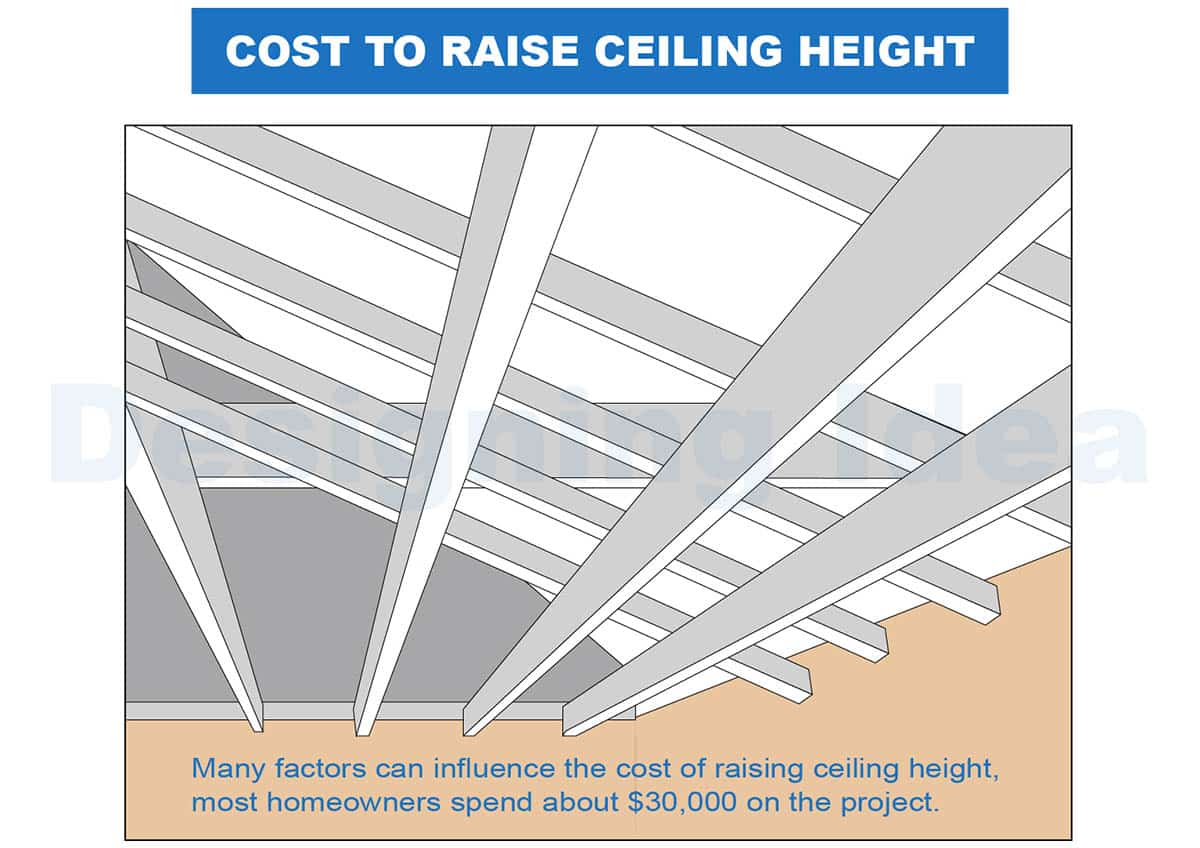
Raising a home’s ceiling height is one way to improve a property’s resale value, giving the new owner better headroom, enhanced aesthetics, and incredible acoustics. Unfortunately, raising the ceiling height is a costly endeavor. Not only is the project budget-straining, but operating costs can also rise.
For instance, families living in colder regions require efficient space-heating appliances to minimize energy costs without freezing in the winter. Unfortunately, raising the ceiling’s height also increases the room’s volume. It requires more energy to heat such a space. It is the same thing in the summer when air conditioners must work harder to cool the room.
Still, homeowners who wish to raise their ceiling height, despite the implications of increased operational costs, must realize the project is costly. Although many factors can influence the cost of raising ceiling height, most homeowners spend about $30,000 on the project.
Contractors can charge $25 to $60 (and more) for every square foot. For instance, raising the ceiling of a 230-square-foot living room can cost a family $5,750 to $13,800. Meanwhile, a 500-square-foot room can require a $12,500 to $30,000 budget.
Unfortunately, the cost does not include professional fees from a structural engineer (assessing the house’s structural integrity to accommodate a change in ceiling height is a must), which can cost about $1,000 for a typical (average-sized) home. Building permits are another cost consideration, which can set a homeowner back by about $200.
Some contractors might also charge moving ductwork, wiring, plumbing, and other residential systems separately. Homeowners can expect to pay an extra $3,000 to $5,000 for these services.
Minimum Height for a Loft Bed
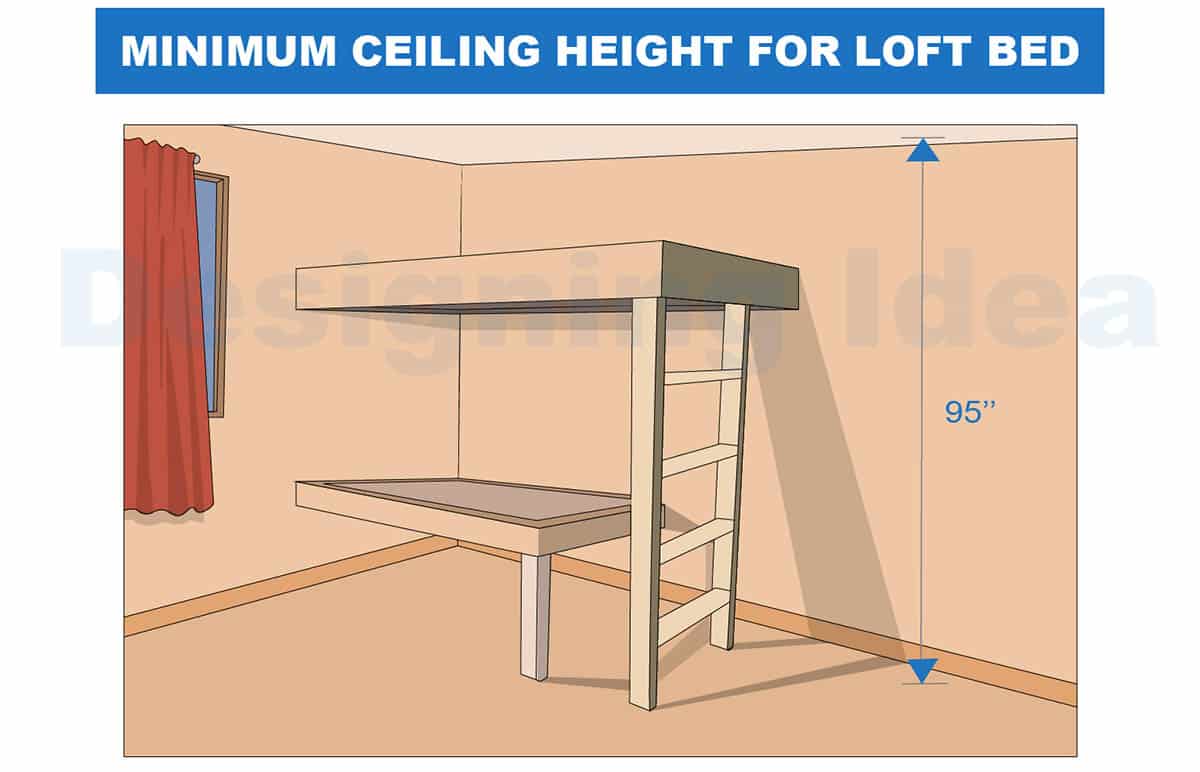
Individuals living in tight spaces (i.e., one-person studio apartments) turn to loft beds to maximize their living quarters. They could sleep on the mattress like ordinary beds and allocate the space underneath for other purposes. It is also ideal for families with kids, allowing them to convert the bottom space into a multi-purpose activity area.
However, families and individuals who wish to install a loft bed in a room must recognize and appreciate the furniture’s height requirements. There must be 33 to 36 inches (84 to 91 centimeters) of space between the ceiling’s lowest surface and the top surface of the loft bed mattress.
A typical loft bed stands 58 inches or 1.47 meters from the floor. A 4-inch-thick mattress can raise the loft bed’s height to 62 inches or 1.57 meters. Adding 33 to 36 inches to the measurement requires a ceiling height of at least 95 inches or 2.4 meters.
It is worth mentioning the 33- to 36-inch distance between the mattress and ceiling is for children. Adults must consider adding more vertical space unless they do not mind hitting their heads on the ceiling every time they sleep.
Height for Cathedral Ceiling
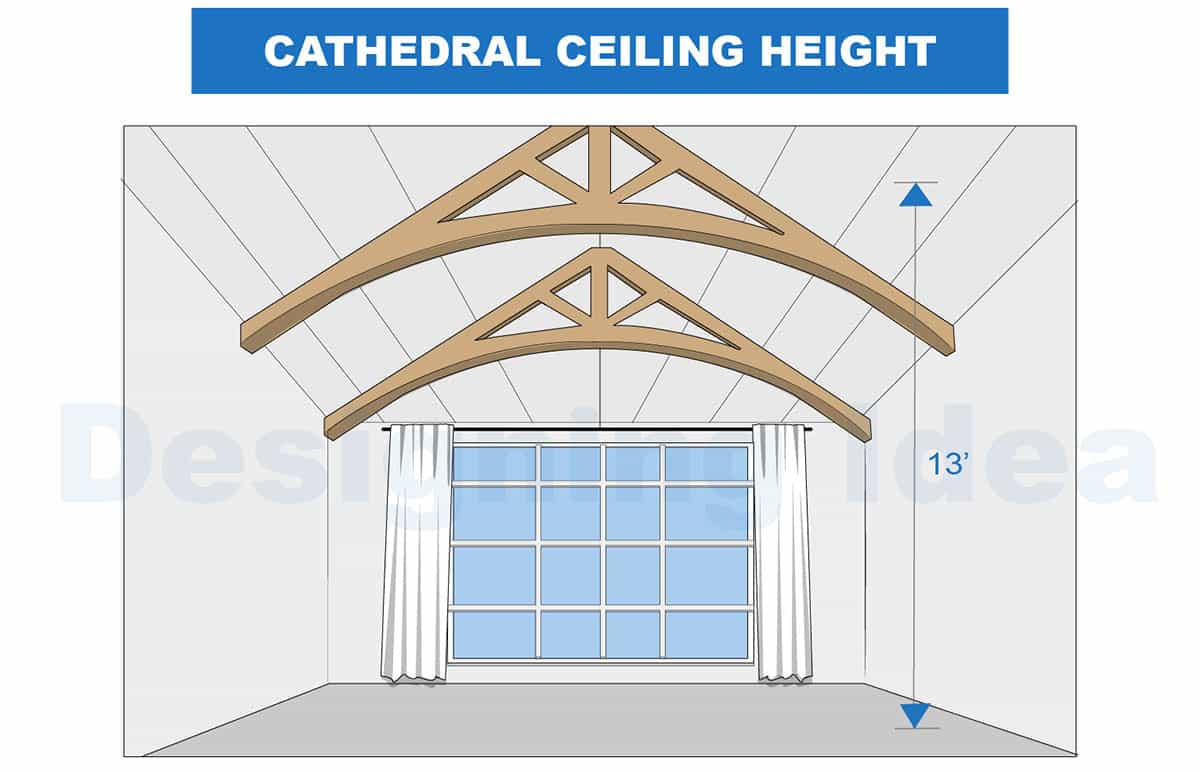
An architectural mainstay in cathedrals and churches, cathedral ceilings are now in many modern homes because of their aesthetic appeal and space efficiency. Engineers and architects recommend a minimum cathedral ceiling height of 13 feet (4 meters) to achieve the desired majestic effect.
Hanging chandeliers in the center should be easy if the ceiling exceeds 13 feet. Adding ornaments, statutes, and other works of art on the sides should give the cathedral ceiling a much-needed boost in aesthetics no conventional flat ceiling can provide.
Height for Kitchen Cabinets to the Ceiling

The average home features a kitchen with a floor-to-ceiling distance of 8 to 9 feet or 2.4 to 2.7 meters. Although kitchen cabinets have standard sizes, homeowners can customize their units to fit the kitchen’s ceiling height.
However, interior designers recommend imagining how the cabinet will impact the kitchen’s aesthetics. Floor-to-ceiling cabinets look more stunning in kitchens with high ceilings. Meanwhile, waist-high kitchen cabinets are ideal for low-ceiling kitchens.

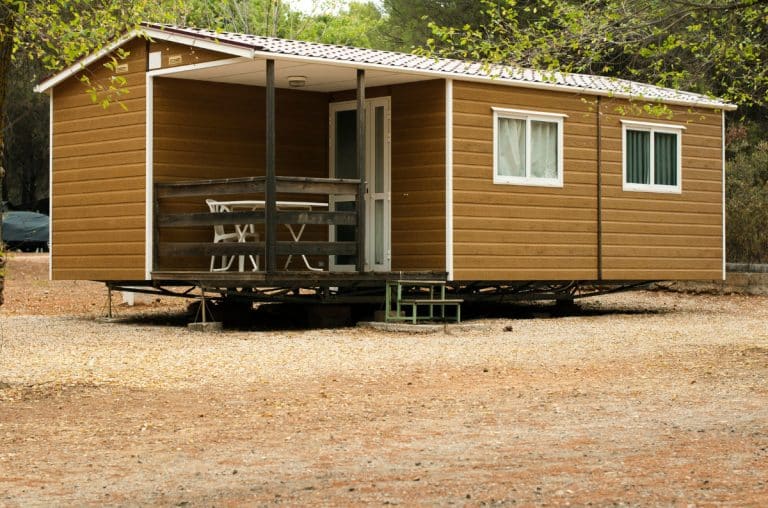


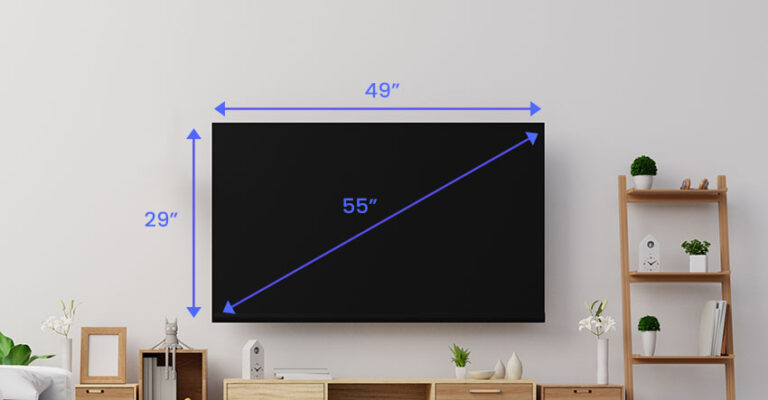


Quoted from one of your articles on minimum ceiling height, except I added all caps to the word exceed in the following sentence. “For example, an air-conditioned living room must not EXCEED 92 inches or 2.34 meters. Remove the air conditioner, and get away with a minimum living room ceiling height of 114 inches or 2.9 meters.” Source ICC
When I looked at the ICC (ICB?) link it says that 92 inches is the minimum with a few exceptions. Could I get a clarification?
I’ve adjusted the article to eliminate the confusion regarding those points. Thank you