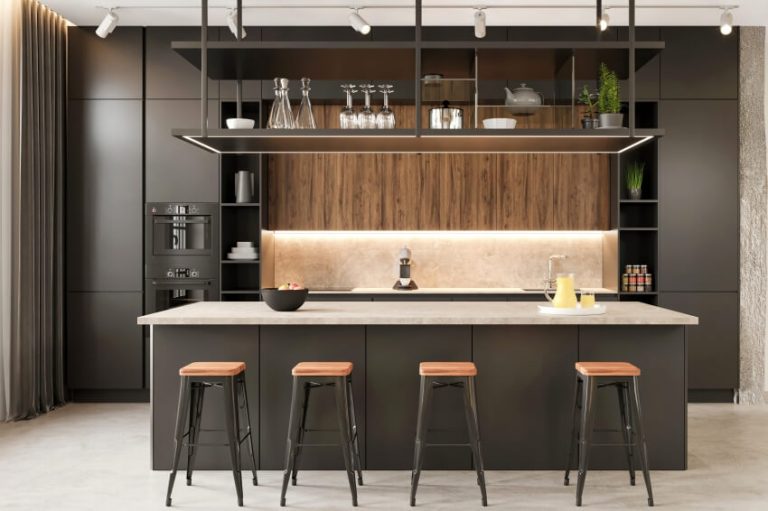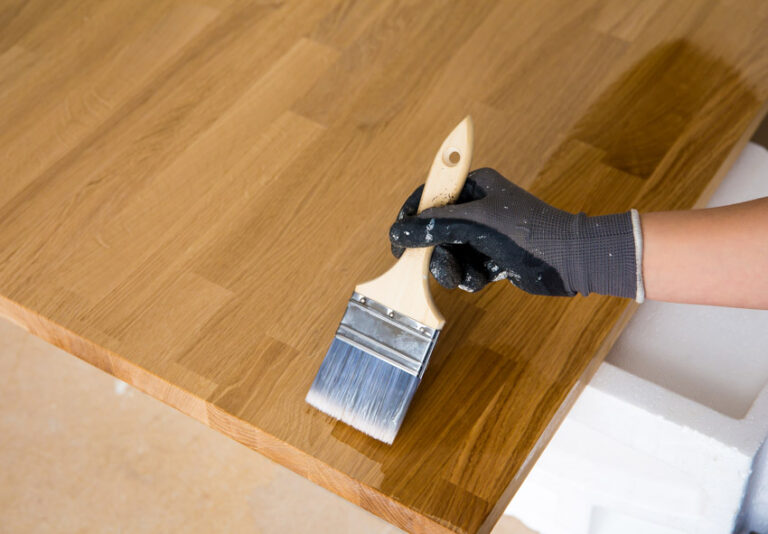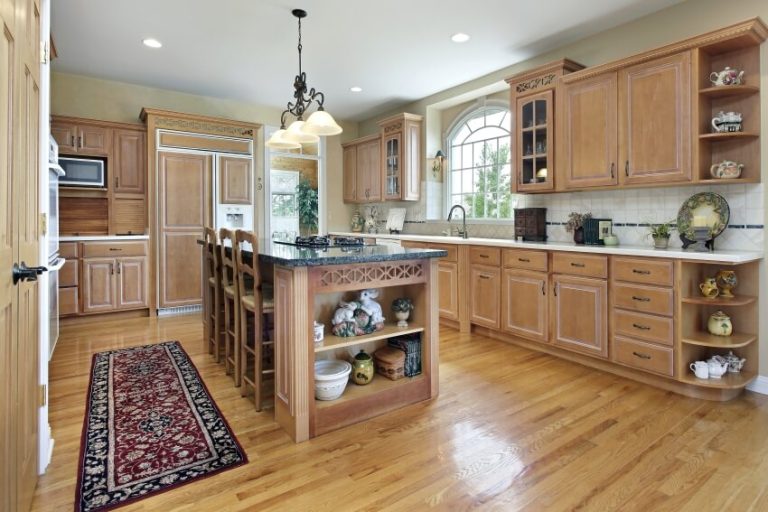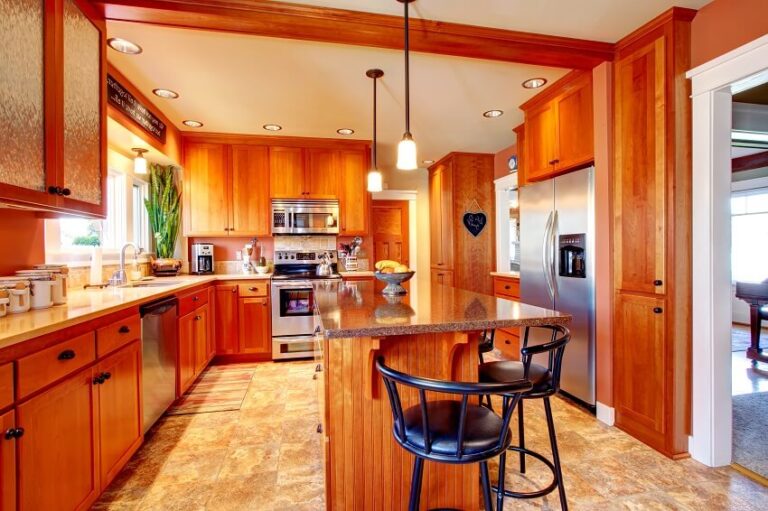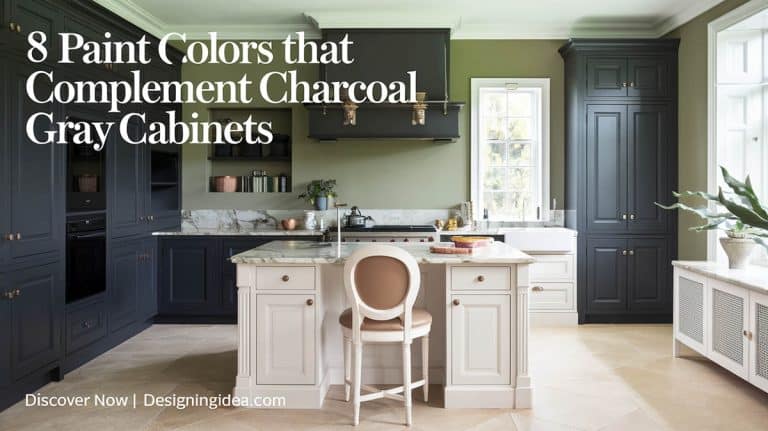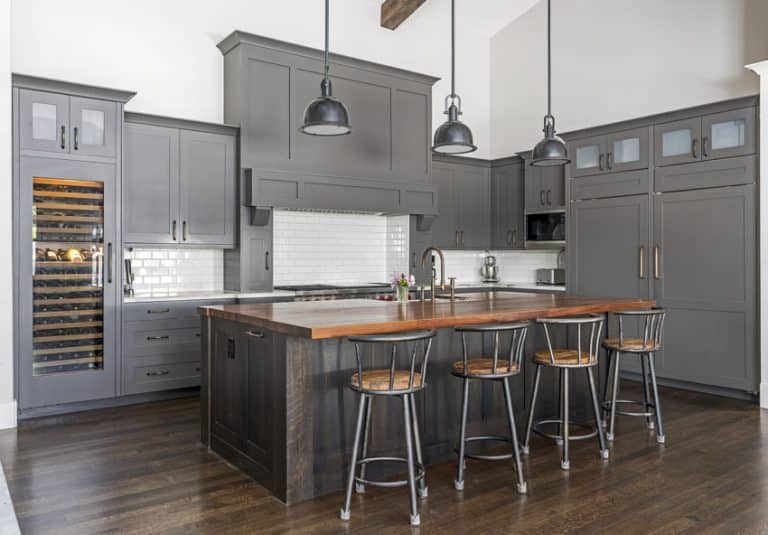36 Stylish Small Modern Kitchens (Ideas for Cabinets & Counters)
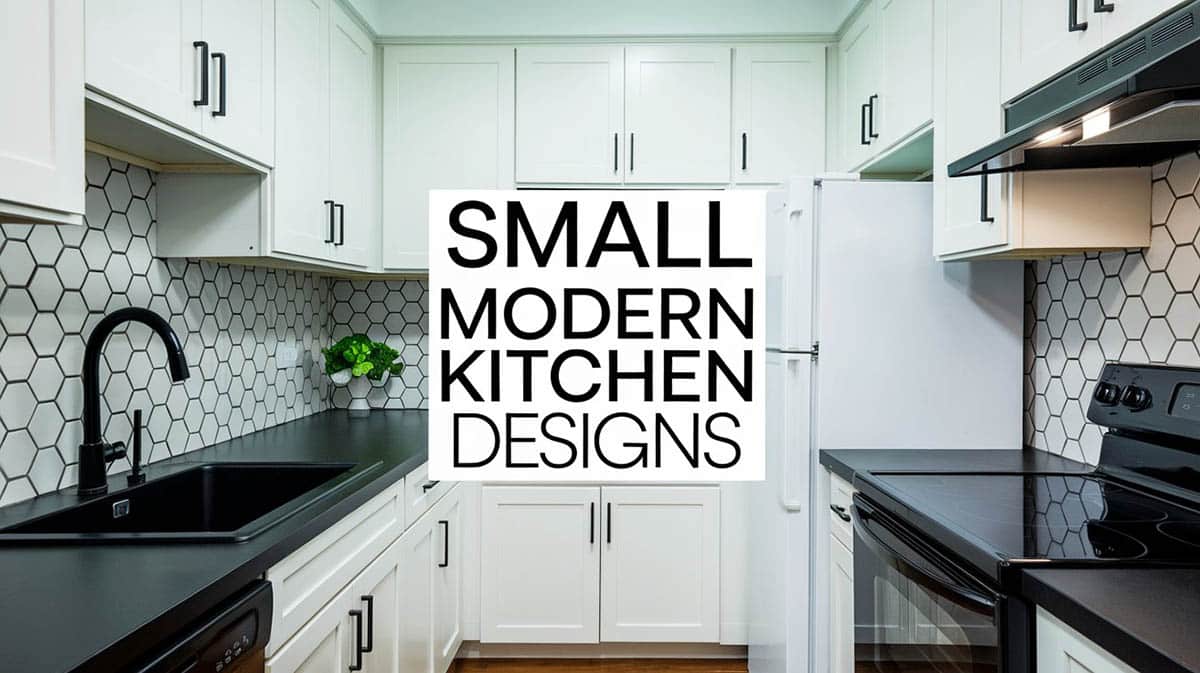
Small modern kitchens walk the line between simplicity and functionality. The stylish modern kitchens in this picture gallery feature modern decor with small layouts. They focus on sleek finishes, concealed storage, and design-intensive details. These small modern kitchens showcase different types of cabinets, countertops, and backsplashes to help you decide which one you like best.
Designing A Small Modern Kitchen
Layout – Design every inch around a specific task flow, and not around individual appliances. In a tight footprint, the classic work‑triangle matters less than keeping the fridge, prep counter, sink, and cooktop on a single, unbroken loop. This should ideally be within 5 to 7 steps of each other. A straight‑line or single‑wall run paired with a narrow peninsula often works better than an undersized island, because the peninsula can double as both prep station and casual dining ledge while preserving the central aisle for circulation.

Upload a photo and get instant before-and-after room designs.
No design experience needed — join 2.39 million+ happy users.
👉 Try the AI design tool now
Appliances – Shrink appliances first, storage second. A 24‑inch counter‑depth refrigerator and an 18‑inch dishwasher free up almost two feet of lateral space without sacrificing day to day functionality, yet they still accept full‑size cabinetry above and below. Follow up by specifying full‑extension drawers down to the floor and pull‑out pantries that exploit dead zones at the cabinet ends. Reserve open shelving for only the most attractive, frequently used pieces; everything else hides behind smooth slab doors to maintain a calm visual field.
Materials & Finishes – Use a restrained materials palette to make the room feel larger than it is. One continuous countertop material—quartz, stainless, or compact solid surface—running backsplash‑high up the wall erases horizontal breaks and visually elongates the space. Pair that with large‑format floor tiles or plank flooring laid lengthwise to draw the eye toward the exit sightline. Stick to light, neutral cabinet fronts (matte white, pale greige, or light oak veneer) and introduce contrast with a single dark accent—perhaps matte‑black tapware or a charcoal kick plate—for a sophisticated, modern edge.
Lighting – Lighting becomes architecture in small kitchens. Mount a shallow, flush‑profile LED panel on the ceiling to supply shadow‑free ambient light, and tuck linear LED strips beneath upper cabinets for task illumination that doesn’t encroach on headroom. If accent lighting is desired, choose one slim, sculptural pendant over the peninsula—hung high enough to avoid blocking conversation lines—to serve as a focal point without adding clutter.
Finally, embrace negative space as a design element. Allow at least 36 inches of clear walkway, even if that means fewer cabinets, and keep counter corners visually “soft” by rounding edges or clipping corners. The small square footage you surrender in storage, you gain back in a kitchen that feels genuinely modern: open, efficient, and effortlessly easy to live in.
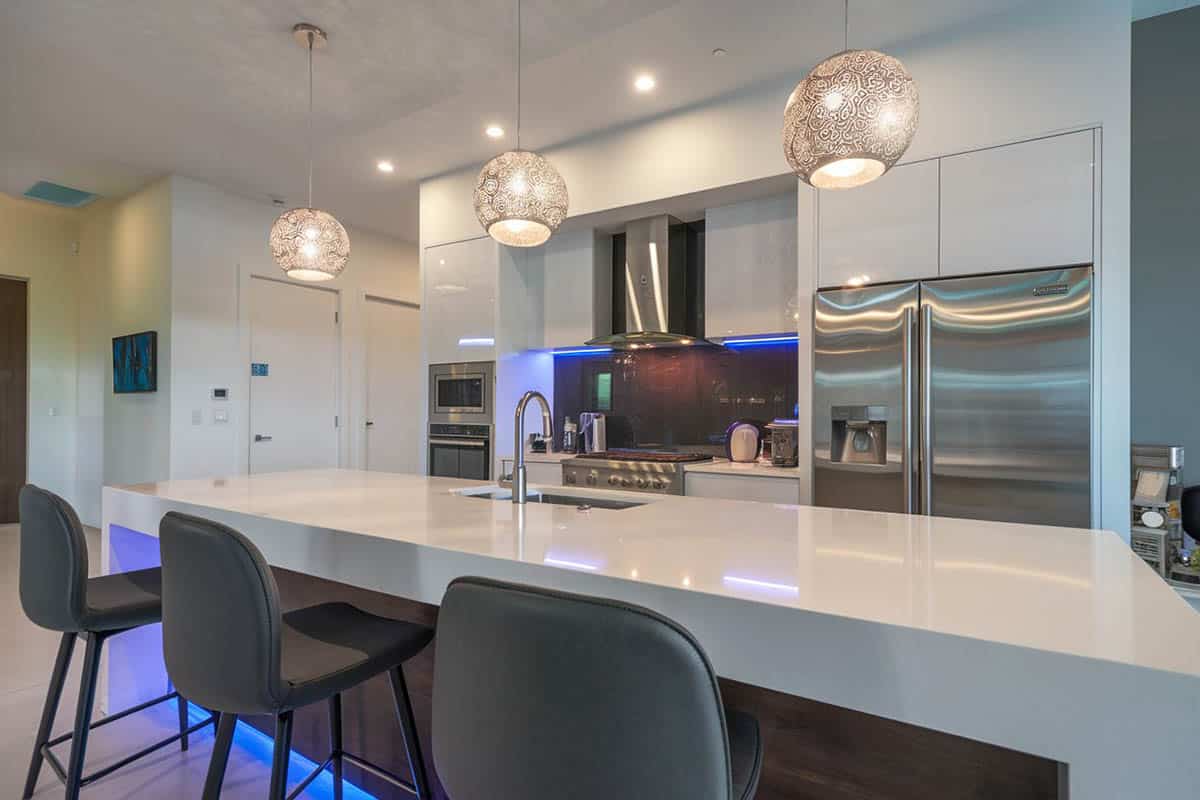
This is a modern kitchen design with basic wenge cabinets topped with white solid surfaces. The overhead cabinets are white and set against oatmeal-colored walls, and the backsplash tiles are black with a white texture. What makes this kitchen unique is the use of blue LED lights to add accent lighting for the back of the refrigerator and under the bar countertop.
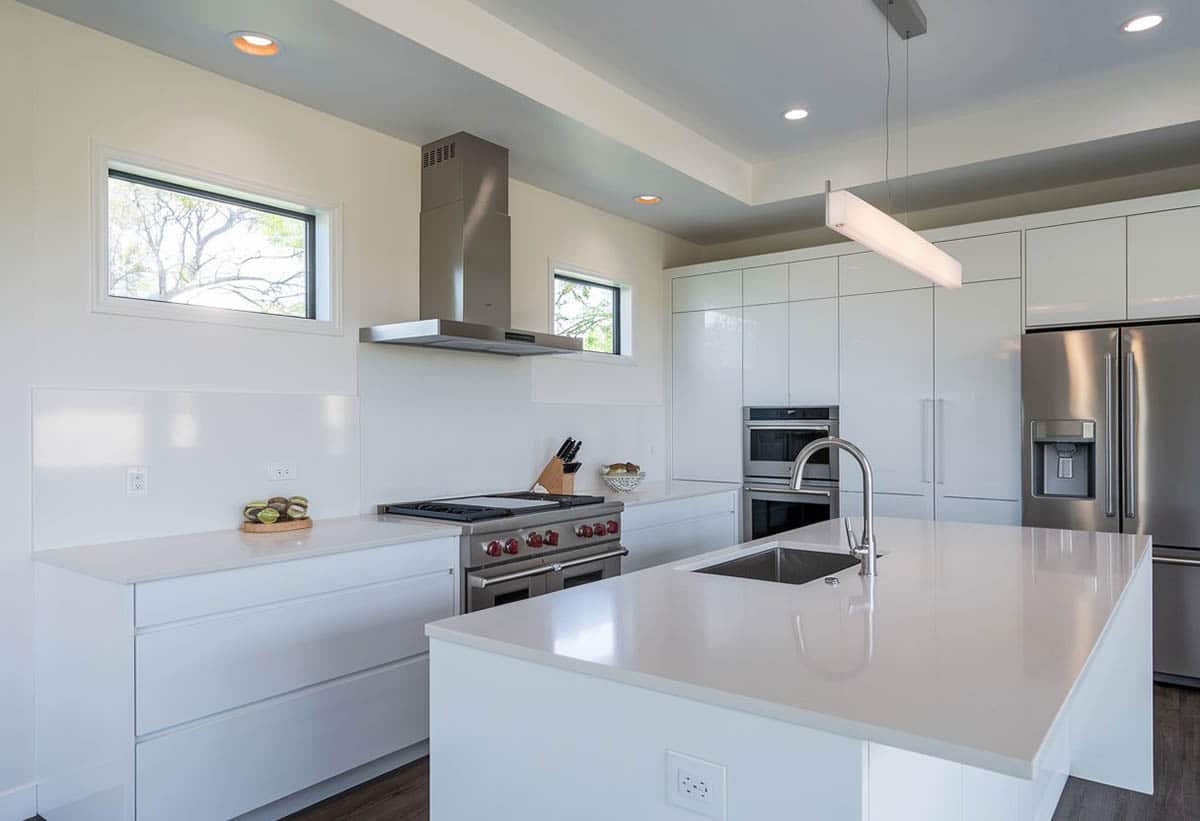
An all-white kitchen gives a nice, clean & crisp look in just about any space. For this example, modern modular kitchen cabinets were used. The cabinets have a matte white laminate finish and use white quartzite countertop for that seamless finish with a little texture. The drawer pulls/handles are all in brushed stainless steel, matching the appliances and fixtures used in the space, and for the backsplash, white back-painted glass was used. Oatmeal-colored walls used in this kitchen help add a little warmth and color to the space without grabbing too much attention.
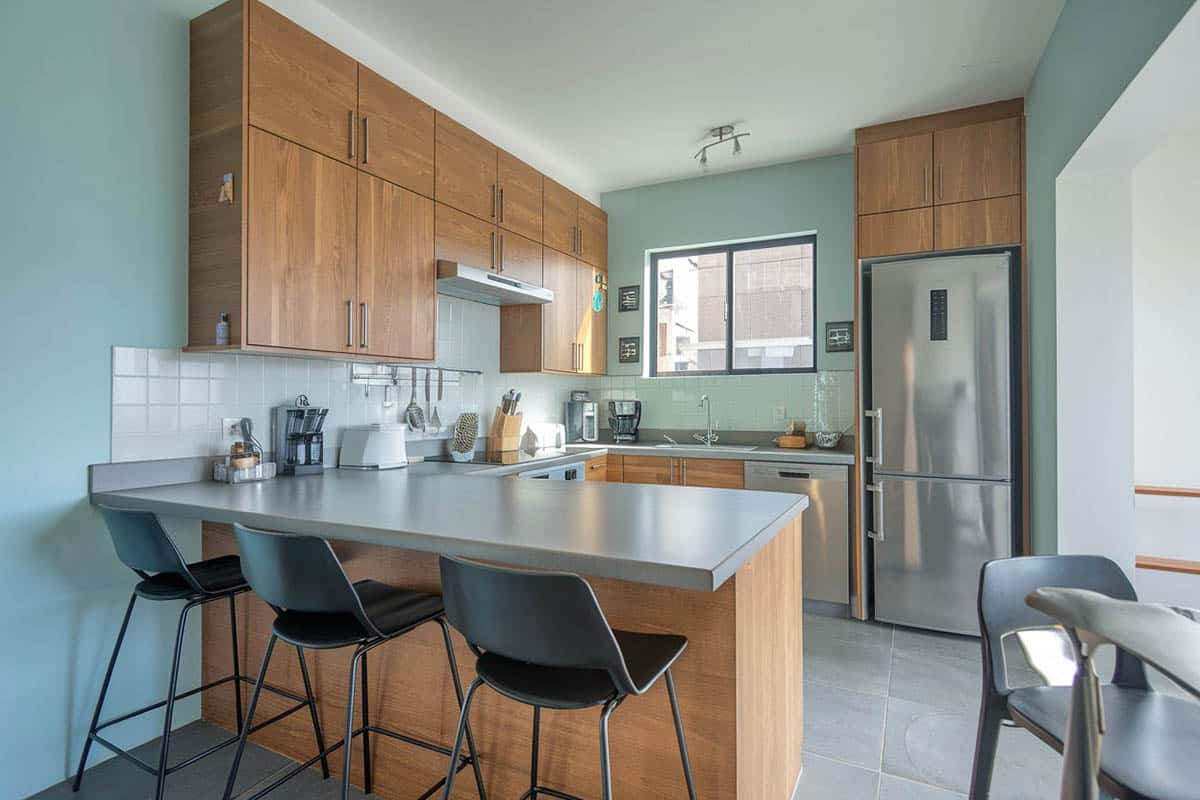
The soft blue color of the walls gives us a bright and refreshing backdrop, making our small kitchen look cheery. The modern kitchen cabinets are all laminated in pearwood finish and topped with gray solid surface to match the white and gray ceramic tiles used on the backsplash.
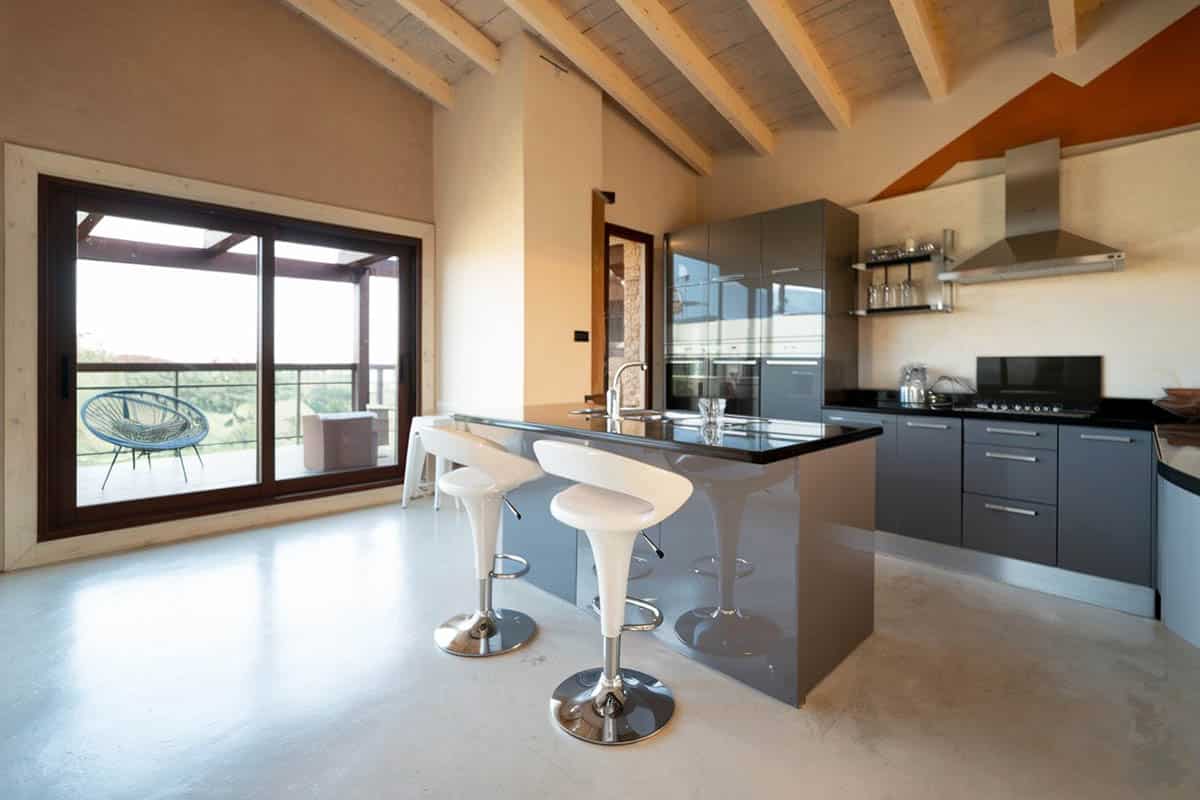
This kitchen layout is a little small, but because the space has a high ceiling, it still looks wide and spacious. The architectural finishes of the space itself is very interesting. Instead of typical flooring materials such as tiles, wood or vinyl, the flooring material of choice is colored concrete. The concrete in the kitchen area is light gray in color, while the rest of the space is black. The finishing is also a little rough, giving it a little grungy texture.
For its walls, the color of choice is white, but the upper half of the wall is painted in a beige rag-rolled finish, pairing perfectly with the white weathered finished wood rafters and beams of the sloped ceiling. Despite the rustic appeal of the structure, the kitchen itself is very simple and modern. The modular cabinets are laminated in a high gloss dark gray color, accented by brushed stainless steel hardware and topped with black granite. See more pictures of modern kitchen islands here.

