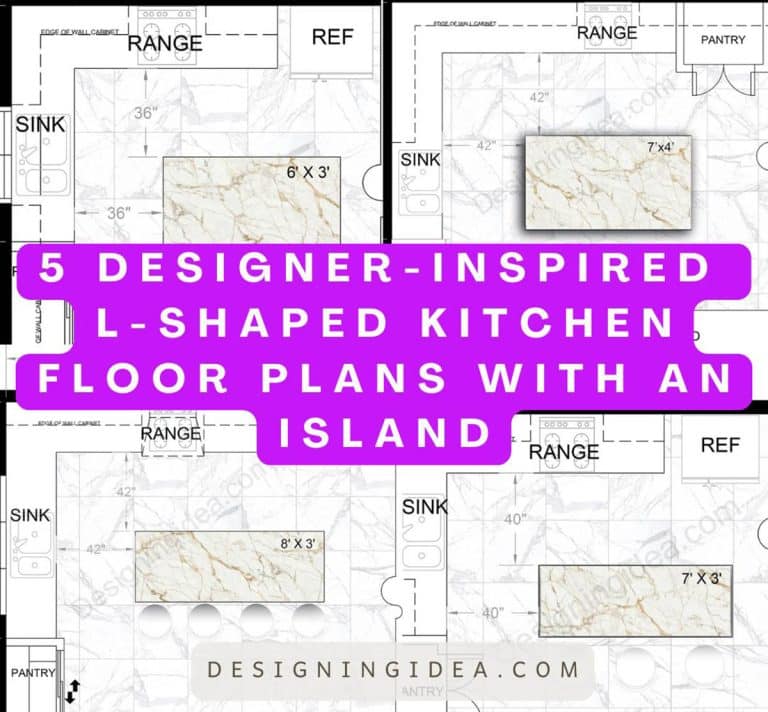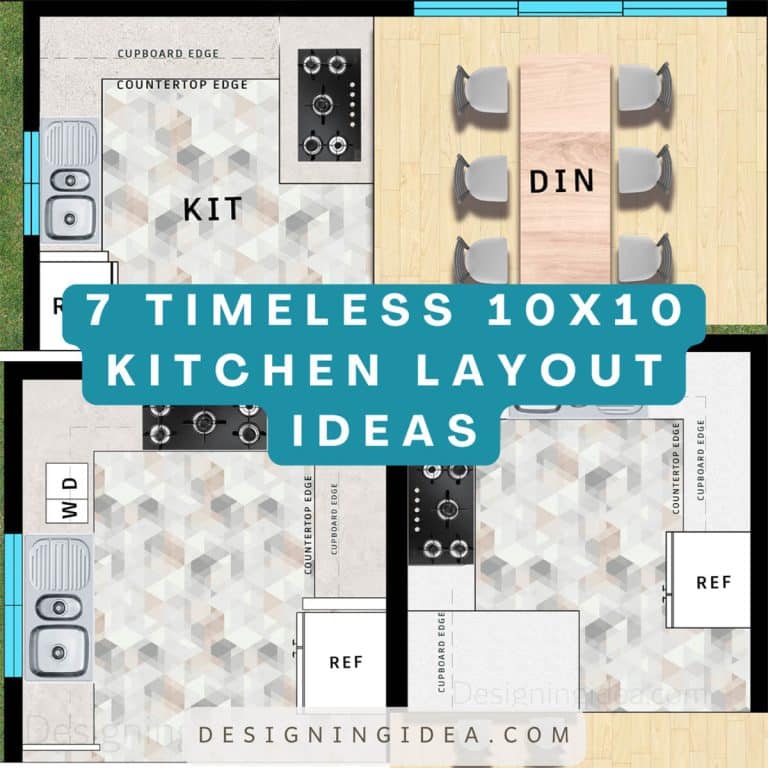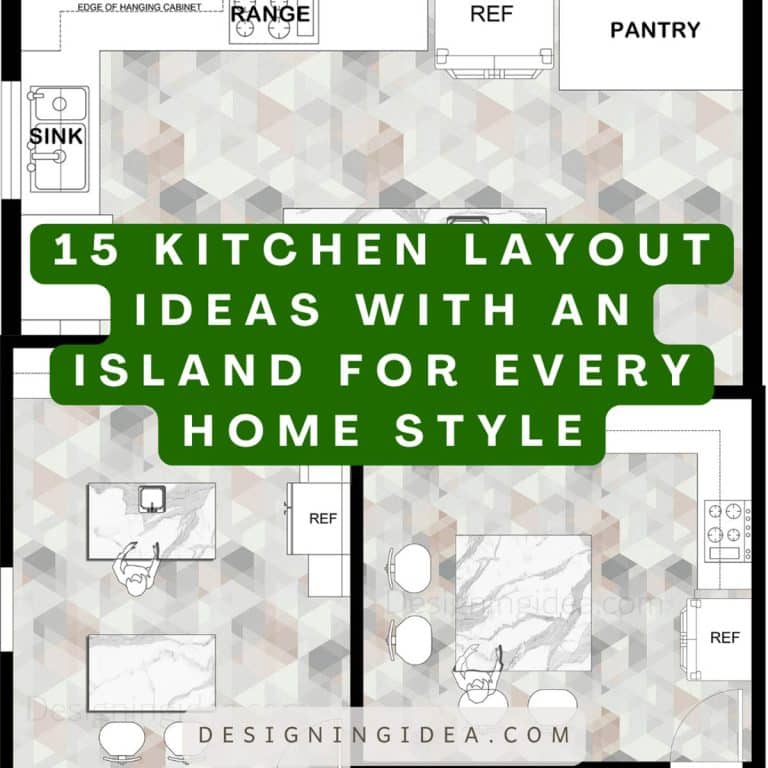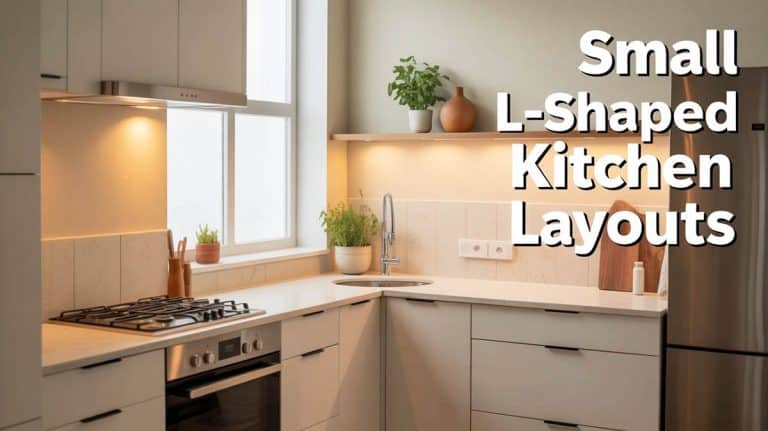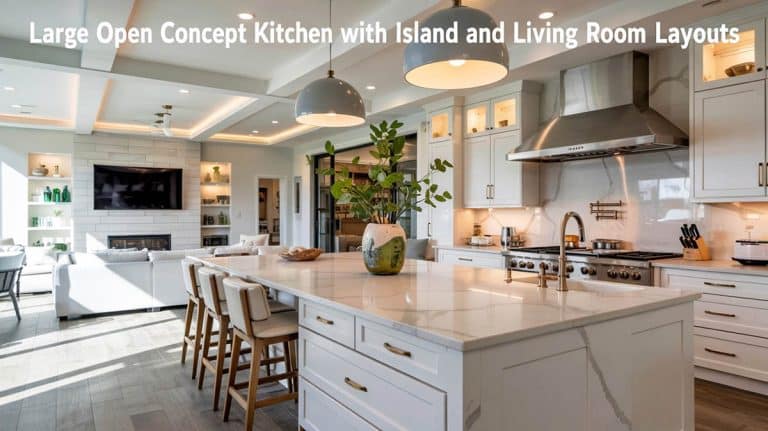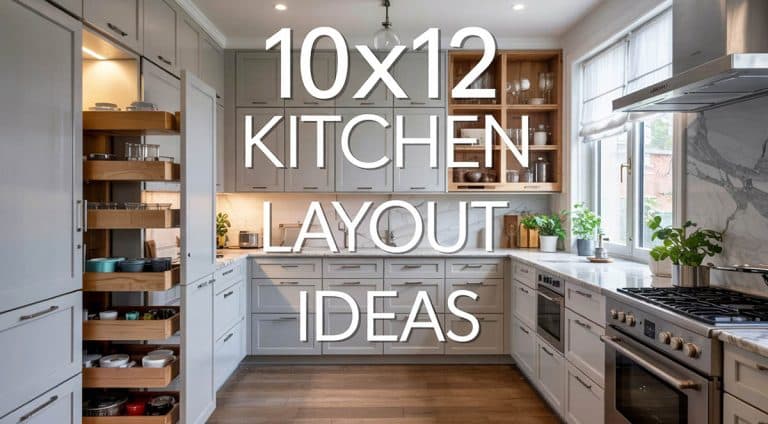9 Efficient Small Kitchen Layouts For Every Floor Plan
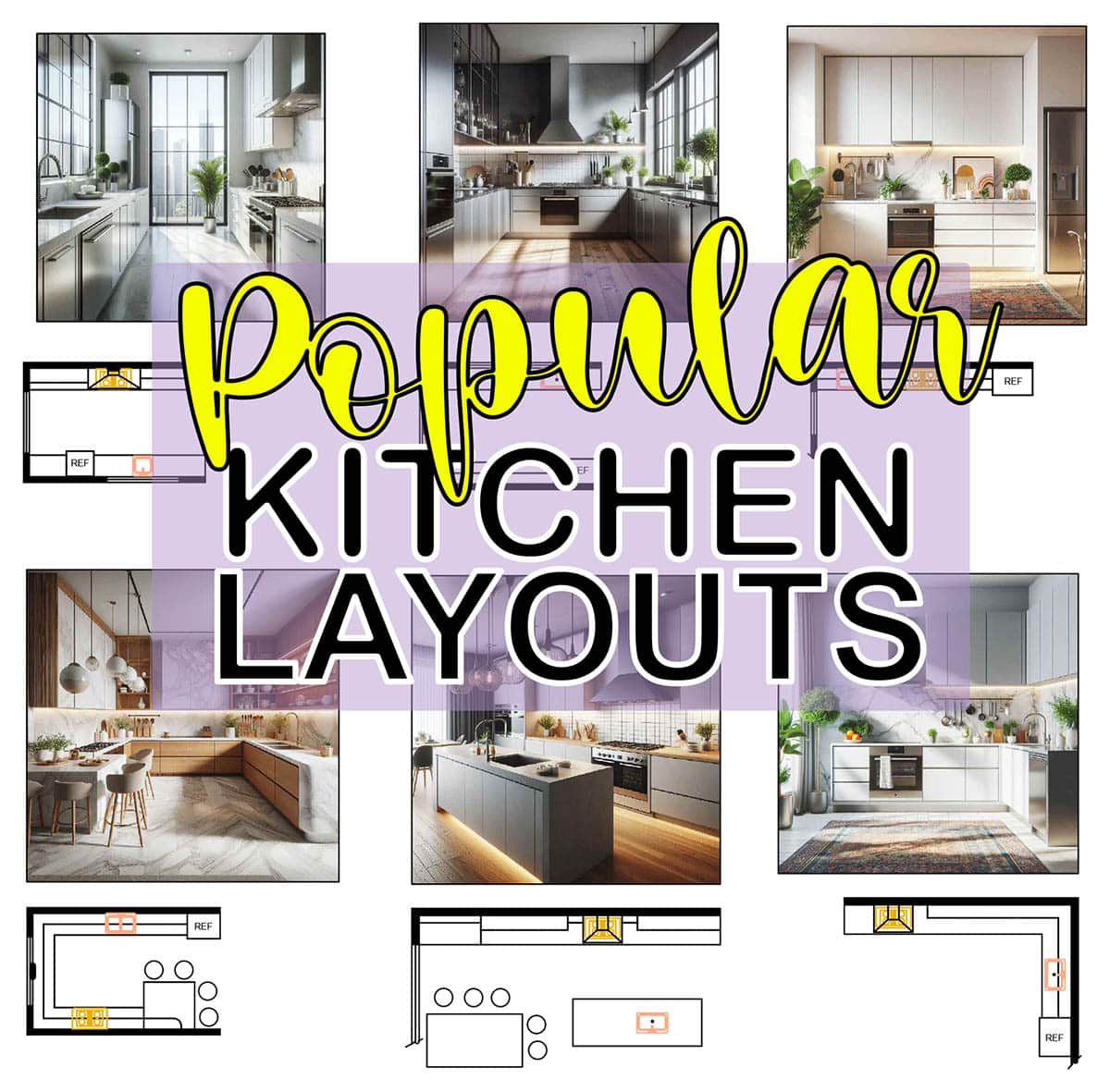
These days the heart of the home is not only used for prepping food but also used as an entertainment hub for family and guests. Kitchens with larger kitchens also use it as a place for crafting or used as a study area. The multiple uses means it’s essential to have a versatile kitchen layout. In this article, you’ll see the most popular small kitchen layouts today that can get you inspired for your next new build or remodel upgrade.
Galley Kitchens
Inspired from the tight spaces in shipping vessels, galley kitchens is considered efficient kitchen layout that’s perfect for narrow or small kitchens. Spacious kitchens can also adapt to the galley kitchen layout by accommodating a kitchen island oriented parallel to your kitchen counter.

Upload a photo and get instant before-and-after room designs.
No design experience needed — join 2.39 million+ happy users.
👉 Try the AI design tool now
| Pros | Cons |
| Great for Open Concept Layout | Can Feel Cramped |
| Work Triangle Concept is Easily Applied | |
| Can be Used in Small Kitchens | |
| Popular today and Looks Modern |
Two Types of Ends
Galley kitchens can either be a pass-through or a dead end.
Pass-through – Two entrances on opposite ends, allowing users to enter or exit on either end. This is advantageous for open plans and spacious kitchens where you can access different zones easily. The disadvantage though is that sometimes it becomes a passageway for other areas.
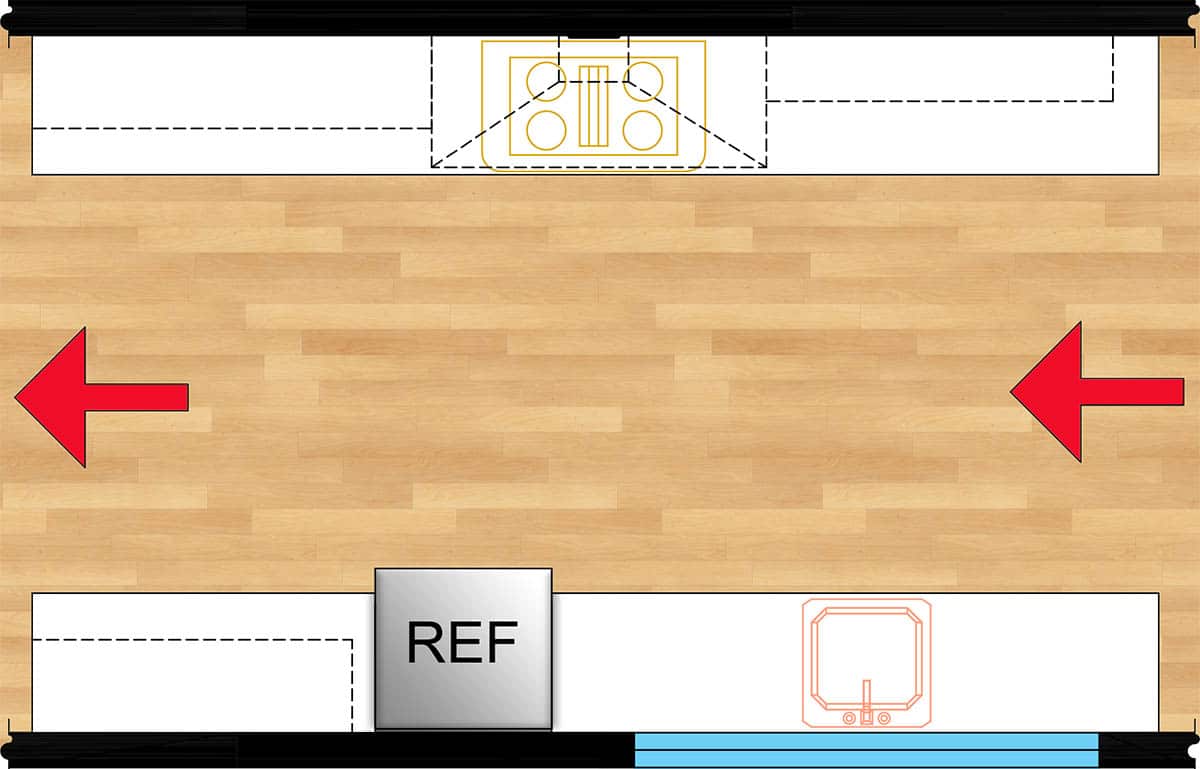
Dead-end – With a dead-end layout, you can utilize the wall on one side. You can place cabinets or shelving.
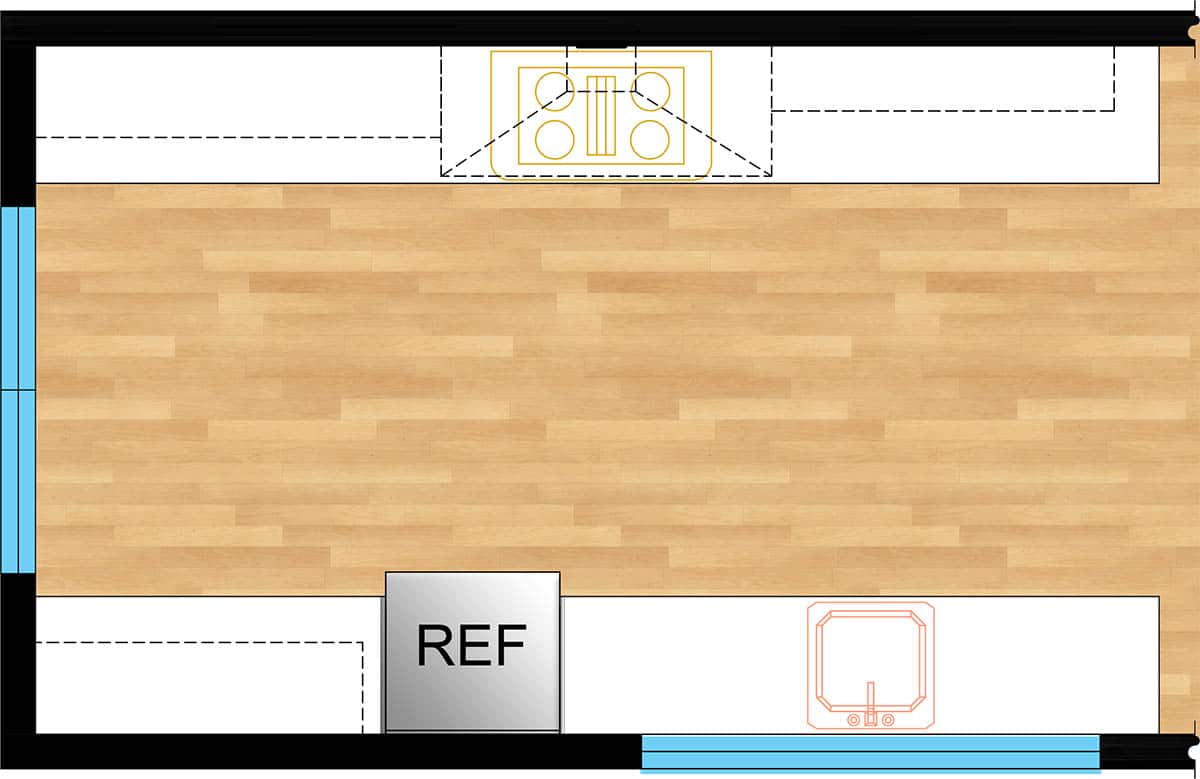
Types According to Number of Rows
Single-row Galley Kitchen Layout – Like your one-wall kitchen, the single-row galley kitchen only utilizes one wall, but the difference is that one- wall galley is not constrained by a wall.
- Minimum clearance between wall and edge of counter: 4’ to 6’ or 1.2 to 1.8 m.
- Linear lengths range from 7’ to 12.5’ or 2.1 to 3.8 meters
- Typical Overall Area: 75 square feet or 7 square meters.
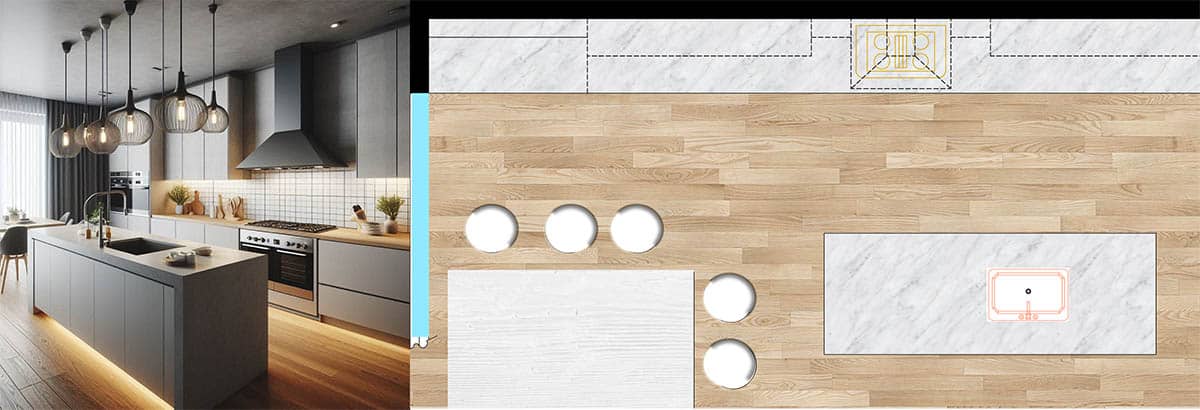
Double or Two-row Galley Kitchen – A popular layout for apartments and other living spaces with narrow kitchen areas, the two-row galley kitchen is the most known type of galley kitchen.
- Minimum clearance between counters: 4’ to 6’ or 1.2 to 1.8 meters
- Typical Linear Lengths: 7’ to 12.5 ‘ or 2.1 to 3.8 meters
- Typical Overall Area: 108 square feet or 10 square meters
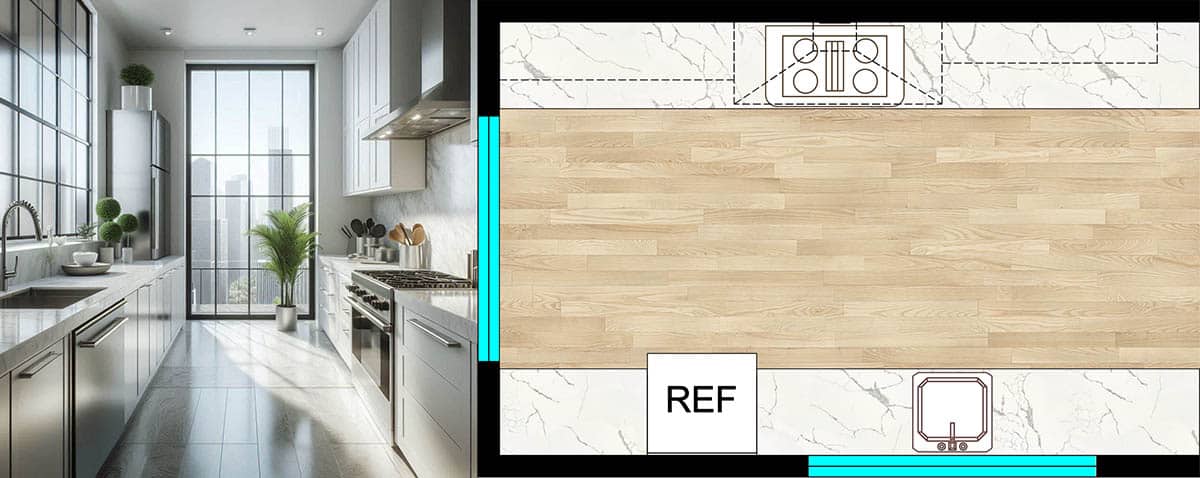
Three Major Types of Galley Kitchen Layout:
- Symmetrical – This is a kitchen galley layout where the length of the base and/or wall mounted cabinets are parallel and with an almost the same length. This gives an elegant look especially with a narrow and long corridor. Symmetrical kitchen galley layout are also great that have a central exit and egress.
- Asymmetrical – Kitchen galleys with asymmetrical layouts are used when flexibility of space is needed, but still require a parallel layout of working areas. The most common example of this layout is when you would add a café inspired seating or eat-in bar for two located behind one row.
- Galley Kitchen with Island – This is great for large floor plans that would like the efficiency of galley kitchen layouts and at the same time accommodate a larger working table.
L-Shaped Kitchens
The L-shaped kitchen is the perfect layout that’s easy to apply the traditional kitchen work triangle of the 1940s, but at the same time accommodate the modern lifestyle. They work well with or without an island. As the term implies, the L-shape kitchen has perpendicular countertops perpendicular to each other against a corner or right-angled walls.
While it’s a popular layout for small kitchens, the L-shaped kitchen is also great for larger kitchens as it can overlap work triangles, according to Rebekah Zaveloff principal designer of Kitchenlab.
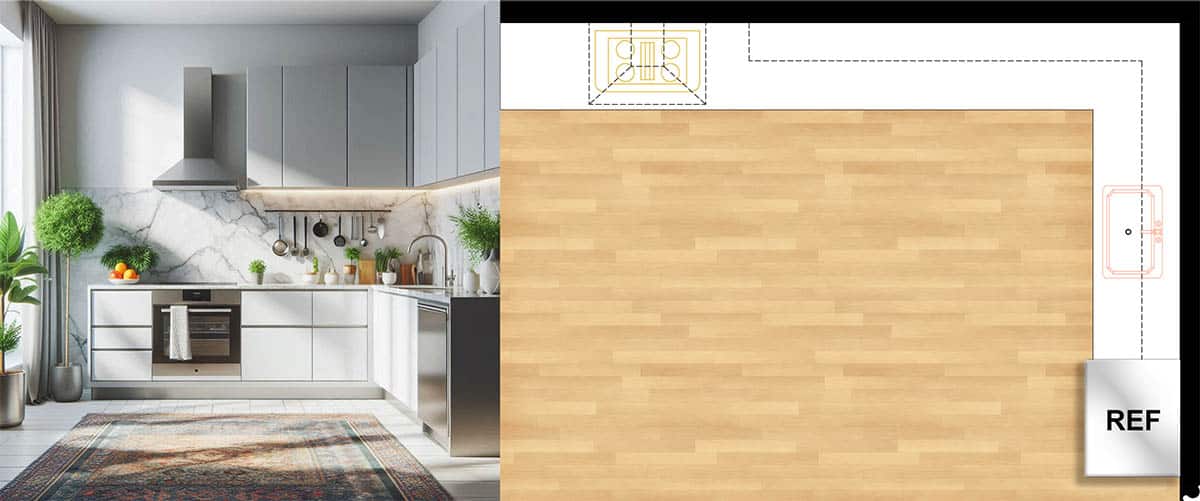
| Pros | Cons |
| Easy Movement of Users | Not Ideal for Large Kitchens |
| Can Separate or Zone Activity Areas | Costly Remodeling |
| Corner Storage | |
| Minimum Foot Traffic |
L-shaped kitchens will usually have one countertop longer than the other countertop.
- Minimum Aisle Clearance: 3’6” or 1.07 m
- Recommended Aisle Clearance: 4’ 6’ or 1.2 to 1.8 m
- Typical Lengths of Countertops: 8’ to 13’ or 2.4 to 4m (Long) and 3’-9’ or .9 to 2.7m (Short)
U-Shaped Kitchens
Optimal for storage and counter space.
Also termed as the horseshoe kitchen with its name implying the U-shape layout of the counter that covers three sides. Given that the recommended clearance is provided, a working table or kitchen island is typically placed at the middle with the space created by the enclosed counters. The larger space means it can accommodate more appliances and storage units.
Small U-shaped kitchens which usually range from 42 to 48 inches usually only accommodate one user due to the confining layout. A variation of the U-shaped layout is the peninsula layout where a part of the countertop has a wall or cabinetry extending from a wall to form a boundary.
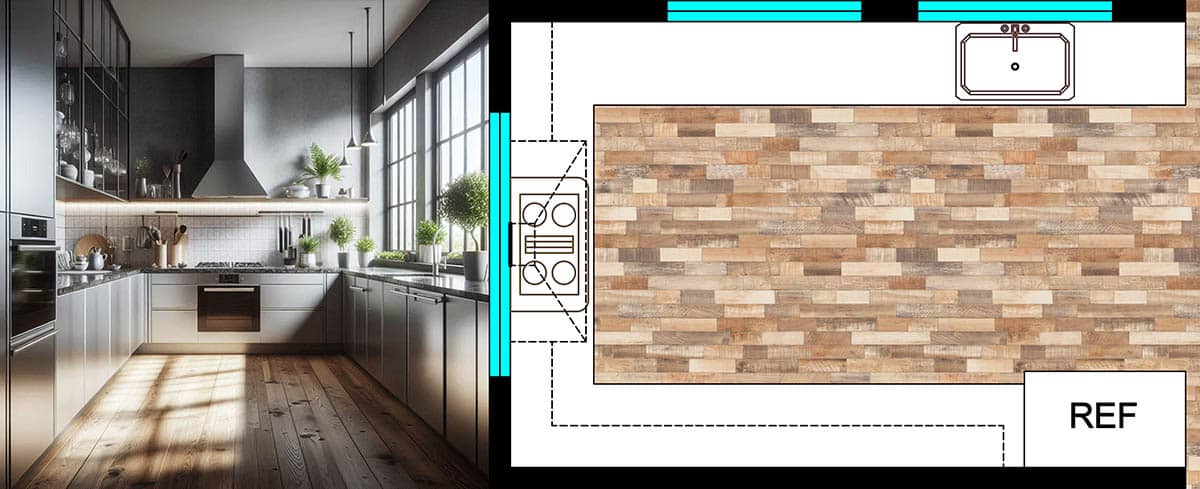
| Pros | Cons |
| Plenty of Countertop Space | Can feel constraint or cramped |
| Define Kitchen | Costly Remodeling |
| Plenty of Storage |
- Minimum central Clearance: 5’ or 1.53m
- For Multiple Users Recommended Clearance: 6’ to 8’ or 1.8 to 2.4 meters
- Estimated size of U-shaped Kitchens: 107 square feet or 10 square meters
- Typical Widths is 9’ to 12’ or 2.7 to 3.7 meters
Peninsula Kitchen or G-Shape Kitchen
The G-shaped kitchen is termed as such due to the shape of the kitchen layout when seen on top view. The counter extension can be used as an extra working space or serve meals.
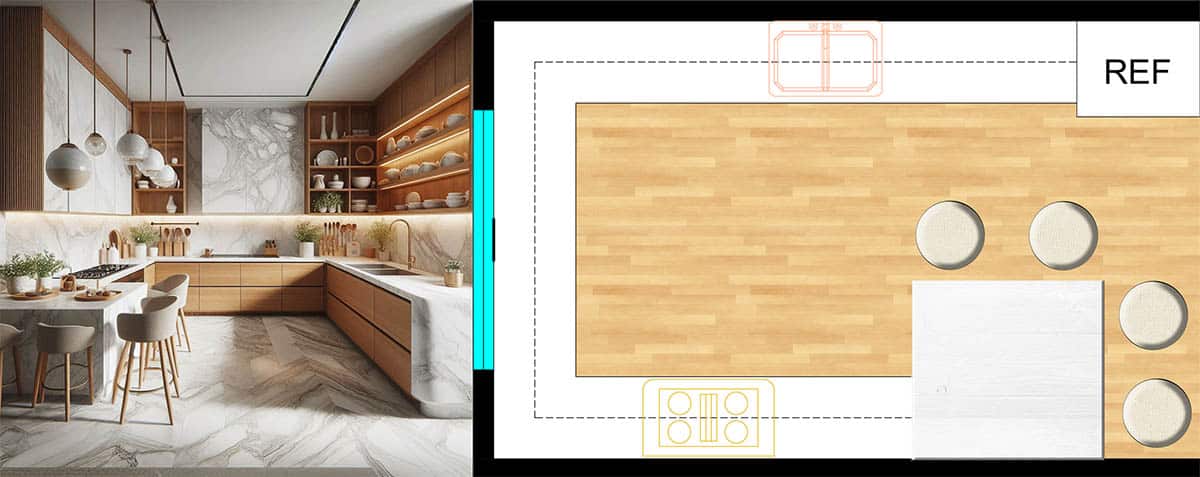
| Pros | Cons |
| Spacious Countertop | Traffic Flow Restrictions |
| Create Semi-Invisible Boundaries | Costly Remodeling |
- Typical Overall width: 10 feet to 13 feet or 3 to 4 meters
- Typical Depth of: 12 feet to 15 feet or 3.7 to 4.6 meters
- Overall Area: 109 square feet or 10.1 square meters
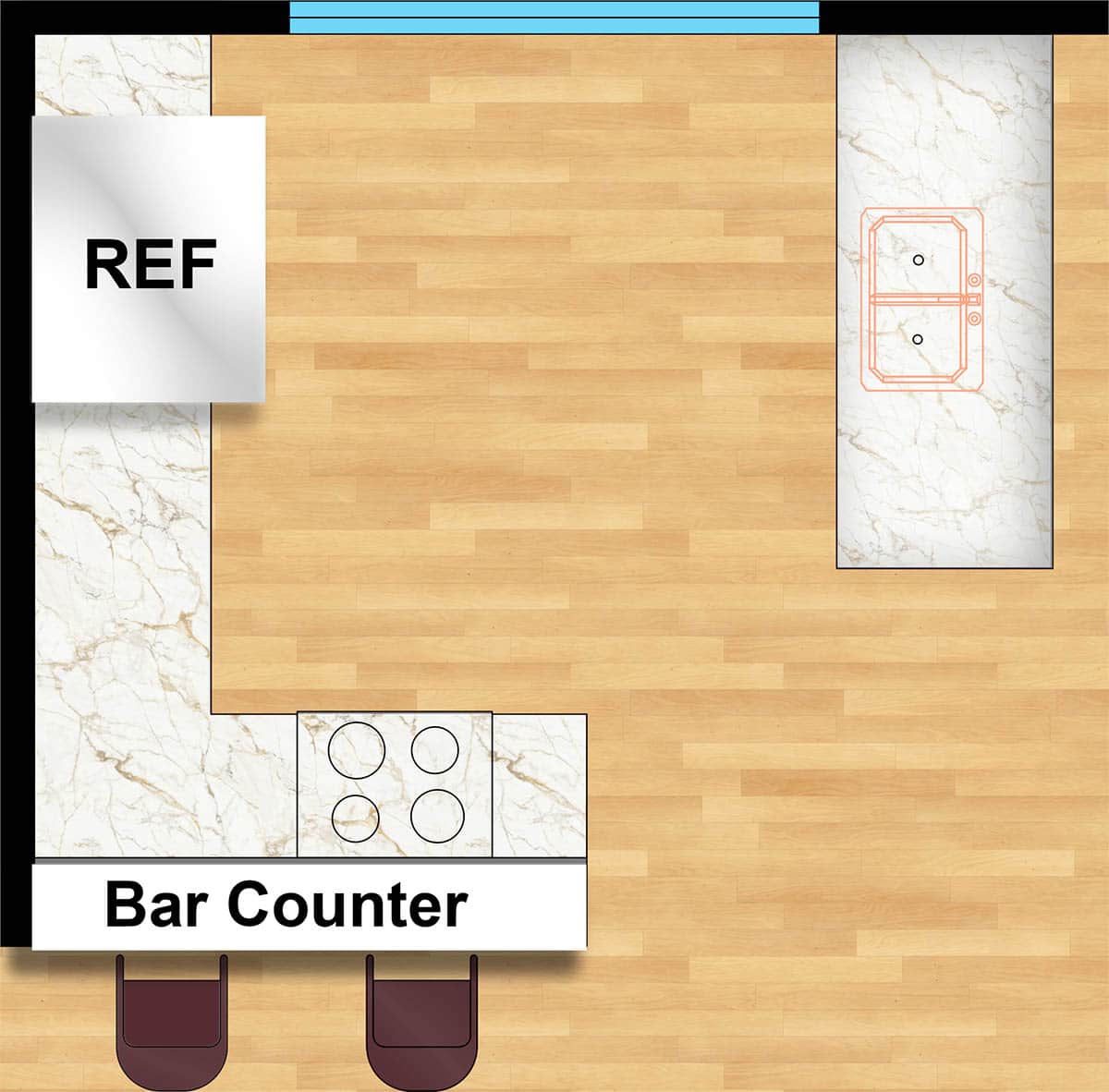
A broken kitchen layout like this floor plan uses a bar counter peninsula as eat-in seating for a more functional space. This design works well for a corner in an open-plan room that can look out over an attached living room area.
One-Wall Kitchens
Among the other types of kitchen layouts, the one-wall kitchen doesn’t require much space and works well with studio, apartment and other small sized rooms. The linear layout creates a straightforward food preparation area especially if you have a compact space. This requires you a few steps and foot traffic. You can easily add a table or island if you are able to expand your space in the future or for occasionally entertaining guests. You can augment your one-wall kitchen by adding a table or bar stroller for additional working space.

| Pros | Cons |
| Space- Saving | Least Countertop and Storage Space among other Kitchen Layouts. |
| Affordable | |
| Straightforward Workflow |
Small Kitchen Floor Plan Ideas with Island
One way to maximize space in a small kitchen layout is to add a kitchen island as it provides a working table while having vertical space to store kitchen items. Sometimes the kitchen island for small areas also doubles as an eating area as well. Built in appliances are also possible such as installing a microwave oven or dishwasher to save space.
Other Ideas:
- The more popular way to have an island without disrupting the usual flow in your kitchen is to add a collapsible or extendable kitchen table.
- Pull-out the surface only when needed with tables that can slide open when not in use or that are tucked under the countertop.
- Island with drop-leaf sides can be folded up when you need to serve more people or when you need more working space.
Efficient Work Zones
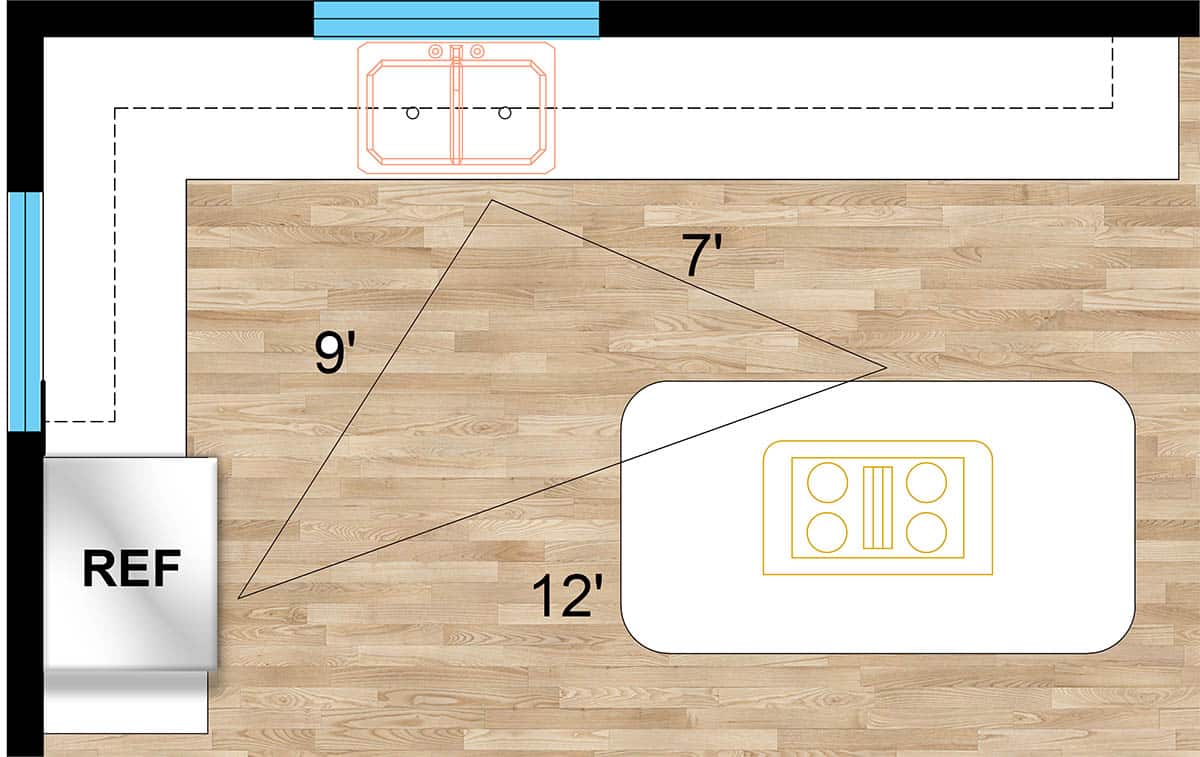
The Work Triangle – The 1940s concept was developed by architects and designers from the University of Illinois to determine the optimum workflow in kitchens. The work triangle is basically organizing the three main work areas which are the refrigerator, sink and stove that form a triangle with design principles.
Basic Principles:
- Each leg of the triangle is between 4 to 9 feet.
- Total length of the three sides of the triangle is between 12 to 26 feet
- Foot traffic does not go through the work triangle.
- Constrained to the notion of only having the refrigerator, sink and stove.
The work triangle is still relevant today despite the newer appliances and changes in lifestyle in general. However, as pointed out by designer Michael Reeve, founder of Kitchensider that work triangles are best for small to medium sized kitchens.
The Work Zones– Since social dynamics has evolved along with technological advanced kitchen appliances, you’ll expect changes in your kitchen layout to accommodate these changes. Thus, you’ll need a kitchen where there is versatility and that you are able to do different activities and accommodate at least 2 cooks.
Work zones is all about having different zones usually more than three that are tailor made you’re your needs. Each zone has a distinct activity like for instance, you would have a coffee station, preparation zone, storage etc.,
Incorporating Dining Areas
Built-in Banquet in Kitchen Island with Bar Seats – If you have a large kitchen island with a vacant area at one end of your island, then you can have a built-in banquette matched with a dining table and added seating chairs. Dining chairs or stools can be placed like a bar counter where the chairs can be slid in or out underneath the island.
A Dining Table Beside the Kitchen Island. Connect to your kitchen island a dining table that has lower height. If you have room for a dining table beside your kitchen island you can create a continuous flow of table surface. The extra table length is great when hosting a greater number of guests.
Pull-out Chairs Beneath Your Kitchen Island. You can choose between built-in and ready-made pull-out chairs. These seats will have modular profiles so it can easily fit through your countertop.
Optimizing Counter Space
Custom Built Shelves and Cabinets – A custom-built cabinetry allows you to build a storage space that’s tailor made for your needs.
Choose Open Shelves – Open hanging wall shelves are versatile and where you can place any kitchen item easily without worrying on the constraints of a closed cabinet.
Glass or Frosted Cabinet Doors – Like open shelves, frosted or glass cabinet face doors allow you to easily see your kitchen items. Moreover, open shelves and translucent cabinet doors compel you to organize items these minimizes you from keeping unnecessary items in your storage area.
Consider Extendable Countertops or Table – Cantilever countertops are becoming a popular choice for homeowners that provide valuable space when needed without permanently occupying space. A variation of extendable countertops is an extendable or folding table. Extendable countertops or table typically uses sliding or roller hardware and folding tables would have caster wheels to prevent the legs from scraping off the floor.
Space-Saving Kitchen Floor Plan Tips
Create Storage within Storage – Further subdivide your storage cabinets into smaller units to house-in items. For instance, add vertical dividers on your base cabinets to neatly store your baking trays or molding pans. Divide drawers to accommodate your spoons and knives.
Use Pull-out Drawers to Utilize Narrow Spaces – The advantage of custom cabinetry is that you get to utilize every square inch in your kitchen cabinets. Moreover, positioning your cabinets upright can maximize your vertical space which is generally unused. These pull outs can be further subdivided to smaller compartments or metal peg boards to hang ladles, spatulas and other smaller kitchen utensils.
Integrate Roll-out Trays – Add roll-out trays to your next kitchen improvement to save space and time plus you won’t need to bend much in getting your items. These are basically drawers but are installed with drawer roller slides so you can fully open your drawers without dropping them. This way, you can utilize the drawer space to store items and easily access them when needed. It is recommended to have your drawer with sloped sides so you can easily see items although the back end.
Utilize Under Sink Cabinets – Mount a magazine rack on the side of your under-sink cabinet to store your cleaning solutions or store garbage bags.
Consider Toe-kick Roll out Drawers – Make use of the blank space in your toe-kick level by installing a drawer with rollers or slide out hardware. It can be a hidden compartment to store in items or place pans, paper wrappers and the like.
Best Kitchen Layout For Open-plan Living Areas
While there’s no absolute solution due to the varying factors that will determine the best kitchen layout for open plan living areas, the following are considered efficient kitchen layouts. These are tried and tested plans that have been used in both residential and commercial spaces.
U-shaped Layout – Great for broken floorplans. Best for creating boundaries while keeping the flow of space uninterrupted, the U-shaped kitchen layout can also be used when opting for a broken floorplan. Since most U-shaped kitchens utilize an open space, this layout is a common choice along with the peninsula kitchen.
In addition, when you are aiming for a symmetrical layout and would like to create a focal point with your kitchen area the U-shape layout’s balanced look and visual command is a perfect option. As pointed out by Daniele Brutto of Hub Kitchens, the popular open plan living has evolved into more zoned areas.
One-wall Kitchens- Open-plan designs are also common in small condo or apartment type complexes where the living, dining and kitchen are in one area as it does not take much space. They are practical as usually only a one wall plan is available to flush a countertop.

