What Are the Standard Pergola Dimensions? (Design Guide)
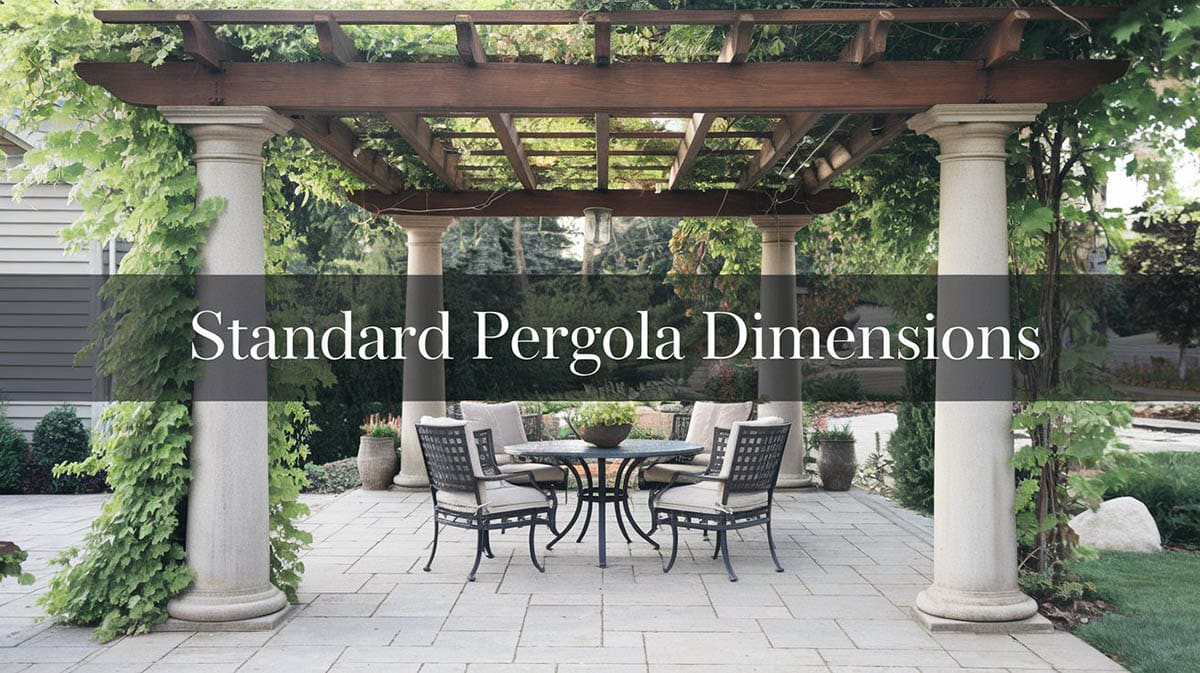
A few key things need to be planned for when building a pergola. Basically, it is like building a room outside without any walls. This means you must determine the pergola dimensions desired, including its height, length, and width. You must also consider how much backyard space you have to ensure you’re not crowding the space.
Aside from the design for the pergola, the next essential thing is ensuring that the size is the correct dimensions. If it is undersized, there will be trouble with the furniture arrangement under the structure. On the other hand, an oversized floor plan will dwarf anything around it, from the furniture to even the house, if installed beside it.

Upload a photo and get instant before-and-after room designs.
No design experience needed — join 2.39 million+ happy users.
👉 Try the AI design tool now
Standard Pergola Dimensions
Standard sizes are available for a pergola, from small to large to freestanding structures, making many choices possible. Many pergolas fall under the small to medium size with dimensions of 12 by 16 feet or around 4 by 5 meters. Any measure under this will provide shade and ambiance for the backyard of smaller and medium-sized homes. However, you may need to reposition your furniture for smaller structures to follow the shade.
Large pergolas are what homeowners are looking for if they want the inclusion of fire pits, barbecues, or outdoor kitchens for their decks or patio areas. It can also accommodate a larger party making it the best choice for people who like hosting.
A large rectangular pergola is sized 16 by 20 feet or about 5 by 6 meters. These sizes, from 12 by 16 feet to 16 by 20 feet, can also be the basis for freestanding structure sizes.
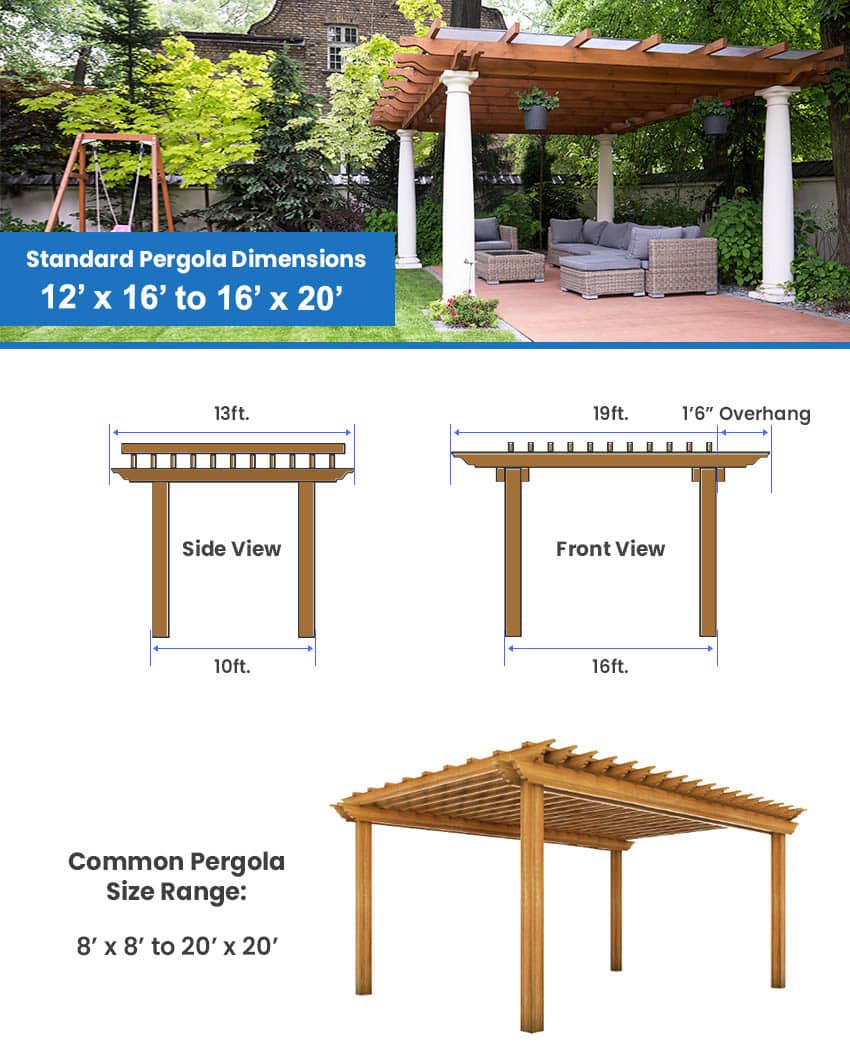
The standard size for pergolas, typically what you will find in any premade kit, comes in different sizes depending on the manufacturer. There are usually a few ways to combine these based on how you want the layout to look in the long run. One of the popular sizes for large pergola kits is about 13 feet by 19 feet. This size typically refers to the size of the rafters that go along the top of the framework.
The posts are recommended to be about 1 foot and 6 inches from the end of the rafters. This makes the post-to-post dimensions about 10 feet by 16 feet, which is about the size you will get to use. Anything larger than this standard size could require more posts than the standard 4.
While this is a standard size, each manufacturer will likely have a few different kits in different sizes, so check below for other common sizes if this standard does not work for your space.
What Sizes Do Pergolas Come In?
Pergolas come in all sorts of shapes and sizes. Commonly, pergolas can run from 8 feet by 8 feet to 20 feet by 20 feet or larger. That gives an extensive range of options, especially since they do not need to square if that is not the desired aesthetic. Additionally, just because these are the common sizes does not mean you cannot create something different. There are limitless custom options for specific spaces. Find what fits best for you.
What Size Should Pergola Rafters Be?
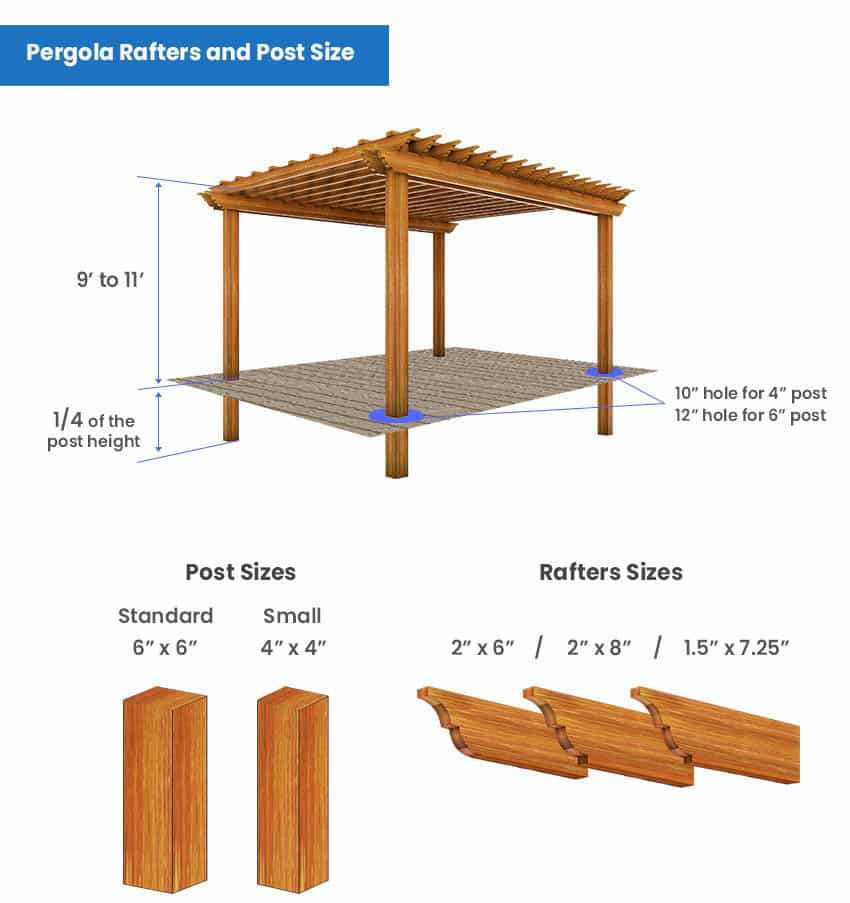
The size of the pergola’s rafters will give the desired shade and weigh the structure down. The posts need to be able to hold the weight of the desired rafter size and other accessories like a canopy, curtains, or shade sale. That being said, the size can vary in length, thickness, and quantity. Even the material can change the sizes of the rafters. See an example of a pergola with canopy here.
Typically, the rafters could be 2 inches by 6 inches, 2 inches by 8 inches, or 1.5 inches by 7.25 inches. The length of the rafters is as long as you desire the design to be. The longer the rafters, the more you need. See examples of modern pergolas with outdoor sectional couch and coffee table.
Pergola Standard Rafter Spacing
The rafters in the pergola, that bridge over the girders are installed horizontally to connect one end of the framework to the other for a more structurally sound structure. The spacing for this structural part will depend on the visual preference of the homeowner according to how they want their design to look.
Usually, the standard spacing is 16 to 18 inches or about 41 to 46 centimeters apart. One thing to note is ensuring that the rafters are consistent with their spacing throughout the structure. This is for aesthetic purposes and to ensure the posts and beams are supported on the top.
Pergola Rafter Overhang Length
The usual rafter overhang for a pergola is around 18 to 20 inches or about 46 to 51 centimeters beyond the support posts of the framework. It is essential to remember this primarily if the structure is constructed attached the home. There is more leeway for freestanding pergolas with the rafter overhang since it will not affect the structure beside it.
Pergola Post Size
The sizes of the posts are pretty important, as they hold the entire structure up. The size varies based on a few factors. The factors are the height of the ceiling, the weight of the overall framework, the placement of the posts, and the number of posts to be used. A standard pergola will often use 6 x 6-inch posts for support. A very small structure may use 4 x 4 inch posts with less than 4 to 6 feet between posts.
As a general rule of thumb, the depth of the hole you use for your posts should be approximately 1/4 of the height of your post. The diameter of the holes should be no less than 10 inches wide, with larger 6″ posts requiring 12″.
Some pergolas are attached to an existing structure, meaning there will be fewer posts, and a lot of the weight is taken off due to the attachment to the home or outbuilding. The posts do still need to be weight-bearing.
The typical length (As described below) will be about 9 feet or 11 feet, depending on the desired ceiling height (Which a little extra to help support the top and to be dug into the ground).
The posts’ thickness will depend on the materials you are using, as some need to be thicker than others to hold the weight. They also can be larger if specific designs or carvings are detailed on the posts. These can be weight-bearing and still beautiful!
Pergola Ceiling Height
The three standard pergola heights are 8 feet or 96 inches, 10 feet or 120 inches, and 12 feet or 144 inches. These are standard heights for enclosed areas like rooms, garages, etc. While the ceiling will be at 8 or 12 feet, it is always important to remember that the structure on top also takes up space.
For pergolas attached to the house, it is essential for them to follow the structure’s height. There are more height flexibilities for freestanding pergolas, which do not need to follow the house size for proportions.
Typically, since pergolas are outside structures, this does not pose any complications. Still, if being attached to another structure, it is essential to consider if the top beams and rafters line up with the structure you are attaching it to.
Pergola Minimum Height
Although heights will vary for pergolas, a minimum height is still allowed to ensure that the deck is functional and comfortable for users. With this, the minimum height is the smallest height which is 8 feet or around 96 inches.
For ceiling heights of approximately 8 to 10 feet, the perfect sizes are the 10 by 10 feet or about 3 by 3 meters, 10 by 12 feet or 3 by 4 meters, and the 10 by 14 or 3 by 4.27 meters designs. This minimum height also accounts for freestanding pergolas, which must be a specific height to be functional.
How Tall Should a Pergola Be?
To summarize, pergolas should be between 8 to 12 feet or 96 to 144 inches. This size can be modified to fit the space it will be in, whether freestanding or beside the structure itself.
Knowing the correct height needed will require simple measurements. Most of the time, contractors are always ready to show the values proportionate to the homeowner’s design. However, some DIYers will need to measure the house height and add two feet to the beam size to determine their pergolas’ minimum height.
Hammock Pergola Dimensions
Sometimes, all the homeowner will need is a small structure with a hammock ready to be used when relaxation and peace are required. The best news is this is possible, and sometimes premade pergolas with hammocks are available, and all it will need is assembly.
Many are 8 by 8 feet or 96 by 96 inches. It will have a coverage area of 64 square feet and a width and depth of 8 by 8 feet. The hammock is installed in the middle with considerable side space, perfect for an outdoor loveseat or a small nook for reading and crafting.
How to Measure for a Pergola Design
To measure a pergola, you need to know how much space you have to place the framework. Make sure it isn’t too close or too far from the other structures in the yard and where the walkways are to get to and from the layout. There could be a few size restraints with the material selected, but based on the available space and the desired size, match up the closest sizes available in the desired materials. If there is nothing remotely close, custom options are available.
If you add your design to an existing patio or deck, you’ll want to size it to ensure it fits the space. You will need a tape or laser tape measure to determine your pergolas layout adequately. When measuring your space, watch for overhead obstructions like power lines, tree branches, and roof overhangs that may interfere with the ceiling.
You may also want to consider how the sunlight falls in your space for placement. Are you looking for full shade or partial coverage? Position the structure to maximize your desired shade based on your home’s landscaping. For more help creating your layout, check out one of the pergola design software programs to help visualize your ideas.
How Big Should a Pergola Be?
The size of the pergola any homeowner will need will depend on two factors. The first is what furniture they want: will they require an eight-seater dining table or a simple two-chair table as a reading nook?
The last is deciding on the height, which is standard at 8 feet or 96 inches; homeowners can go up a few feet more, but anything higher than 8 feet may dwarf the house in the background. Height will also determine the light fixtures and roof accessories, such as canopies and curtains, the homeowners want to get for their framework.
Pergola Design Materials
Another important thing to plan for is the material that can be used and what you would like to use. Some materials are better for certain areas weather-wise or terrain-wise. Check into the local recommendations and requirements in your area. Once you know your options based on what you can use, you can pick which you like best.
Some popular pergola materials you can use are as follows:
Aluminum – Aluminum is extremely strong, some say almost indestructible, with minimal maintenance.
cPVC – Cpvc is a flexible material that is also strong and durable. This material is often used in commercial situations.
Fiberglass – Fiberglass is low maintenance and quite durable. Fiberglass does not need as many support posts as it gets larger.
Vinyl – Vinyl is quite inexpensive while still retaining high quality and appearance.
Wood – Just a standard treated pine wood can be used in a lot of situations; this gives a natural look and is usually pretty sturdy. Wood does deteriorate over time, though.
Whatever the size of your areas, there is a structure that will fit those spaces, freestanding or not, since most will be custom to their needs, including dimensions. Aside from the size differences, there are also various designs to choose from. Pergolas are great not just aesthetically but also functionally. They also improve the ambiance by providing shade in those spaces to make an afternoon barbecue party more intimate and much cozier.
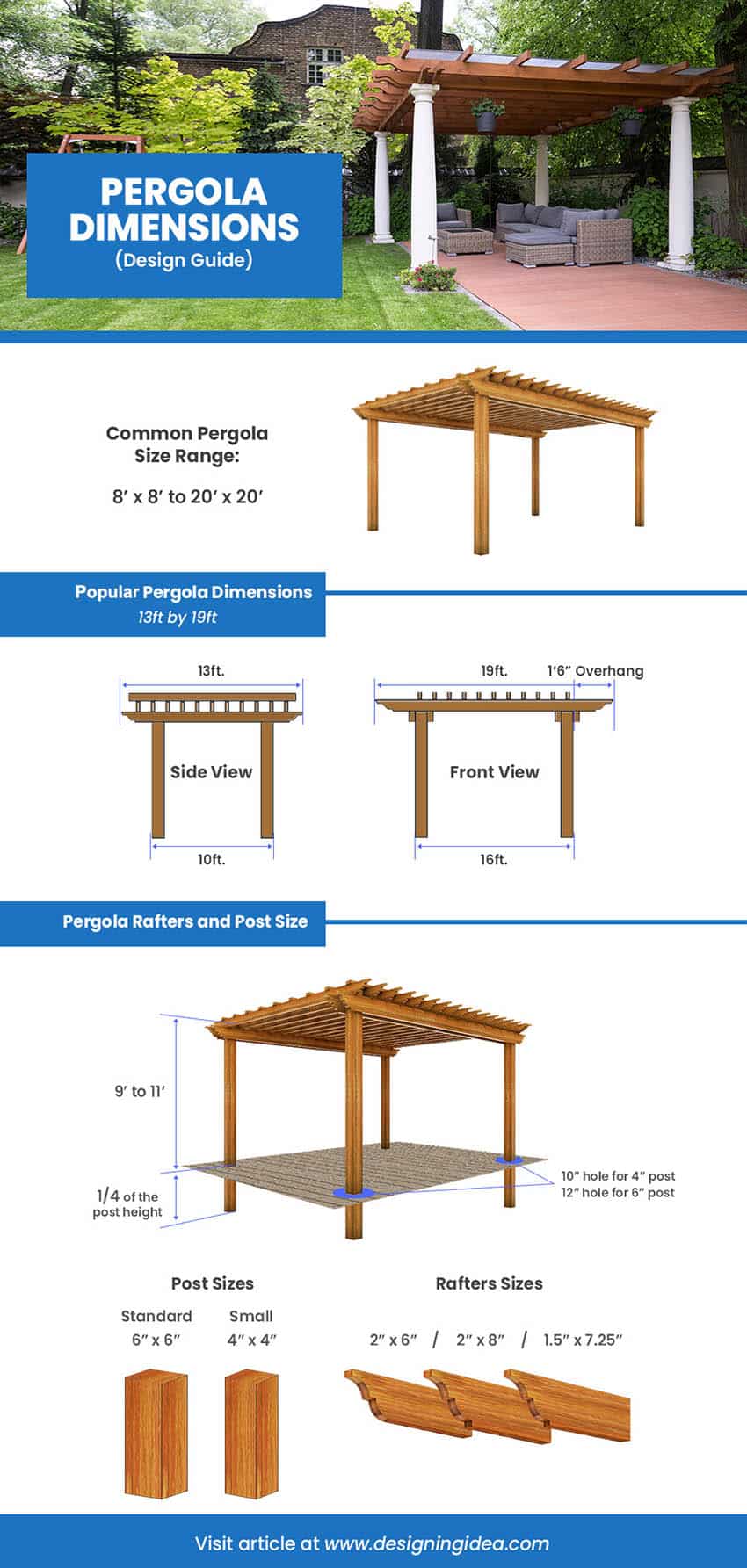
References:
Vinyl Kits
https://www.vinyl-pergola-kits.com/blog/pergola-design/pergola-size-guide
Charming
https://thecharmingbenchcompany.com/blogs/news/pergola-sizes-guide-for-your-outdoor-space
Hammock-Pergola Dimensions

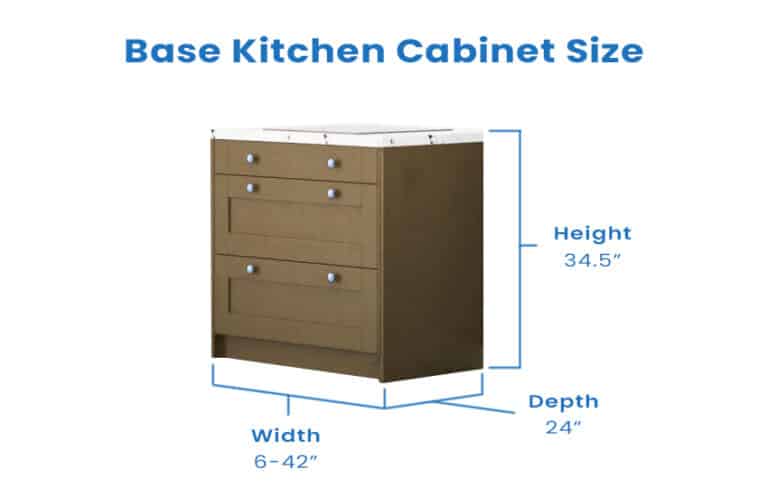
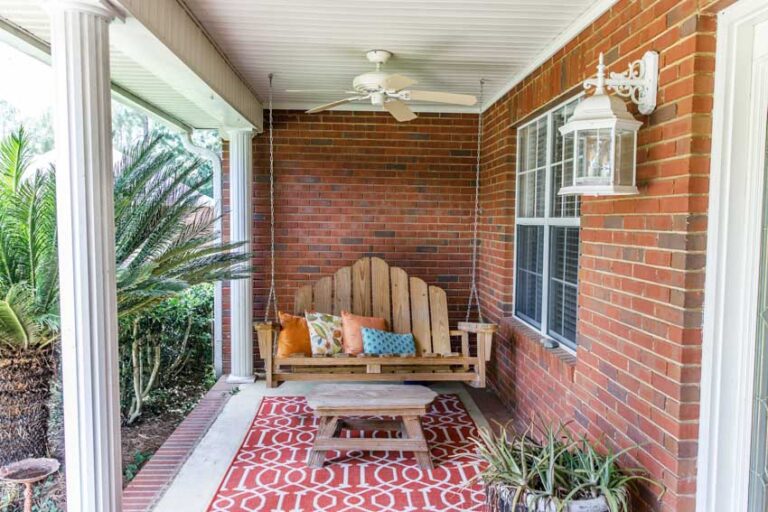
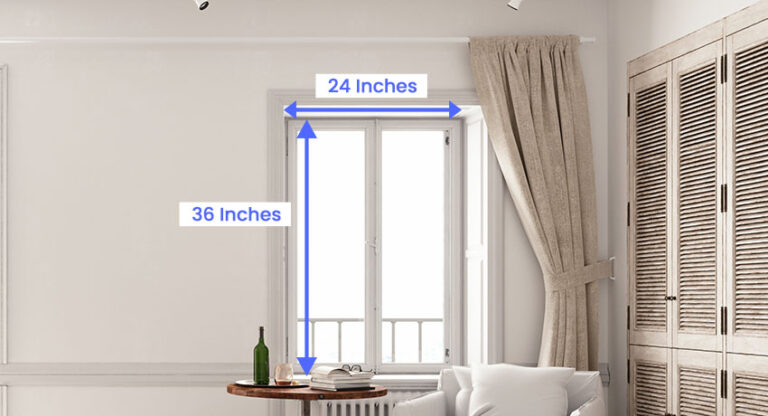
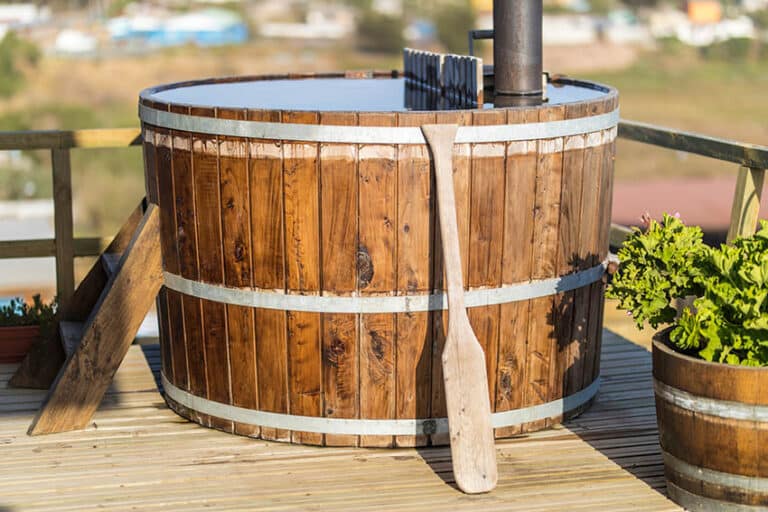
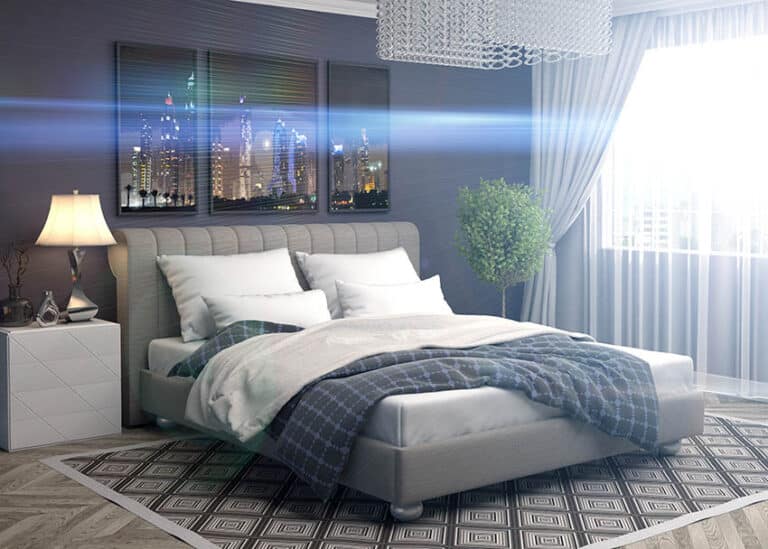
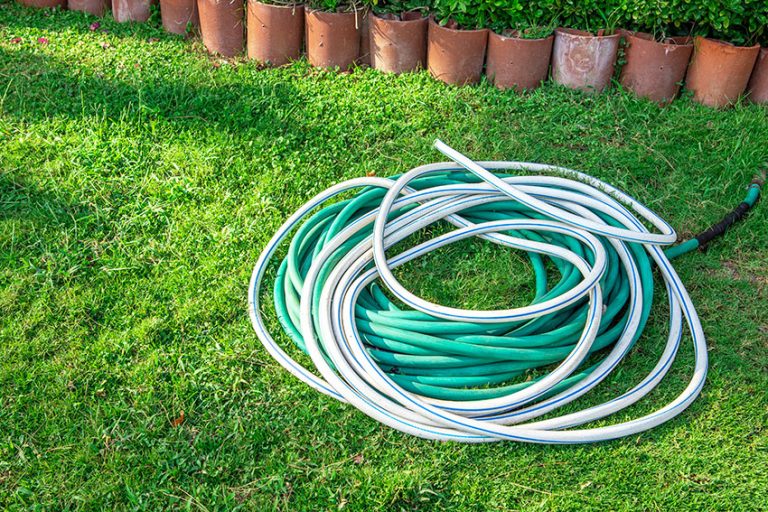
I have a customer that needs an extremely large size Pergola, 40ft x 40ft x 12ft tall,, using 6×4 I beams for structure and 2×2 inch square posts… I haven’t done anything this big before so I’m looking for recommendations as to how to distribute the posts to hold this up successfully.