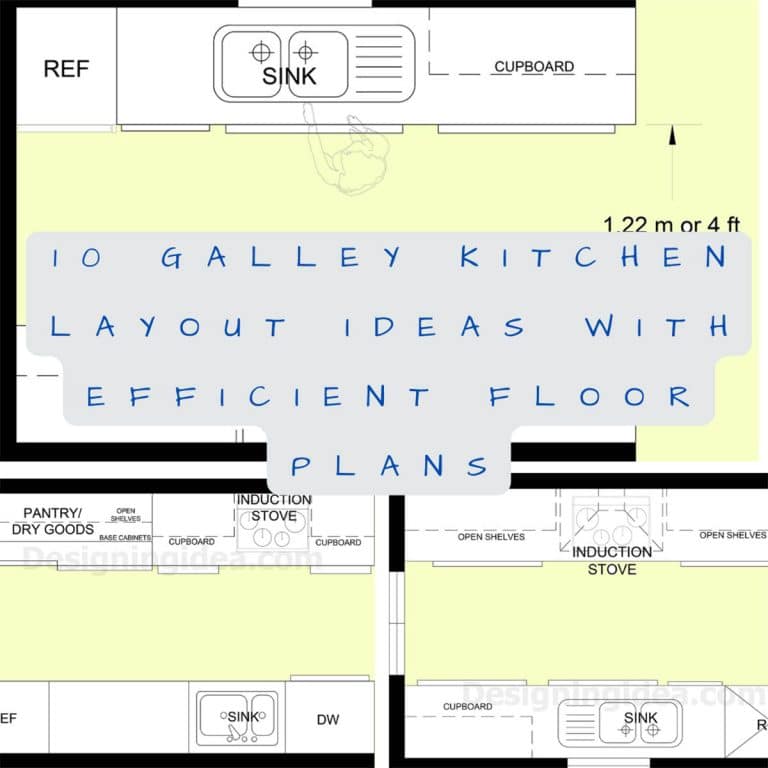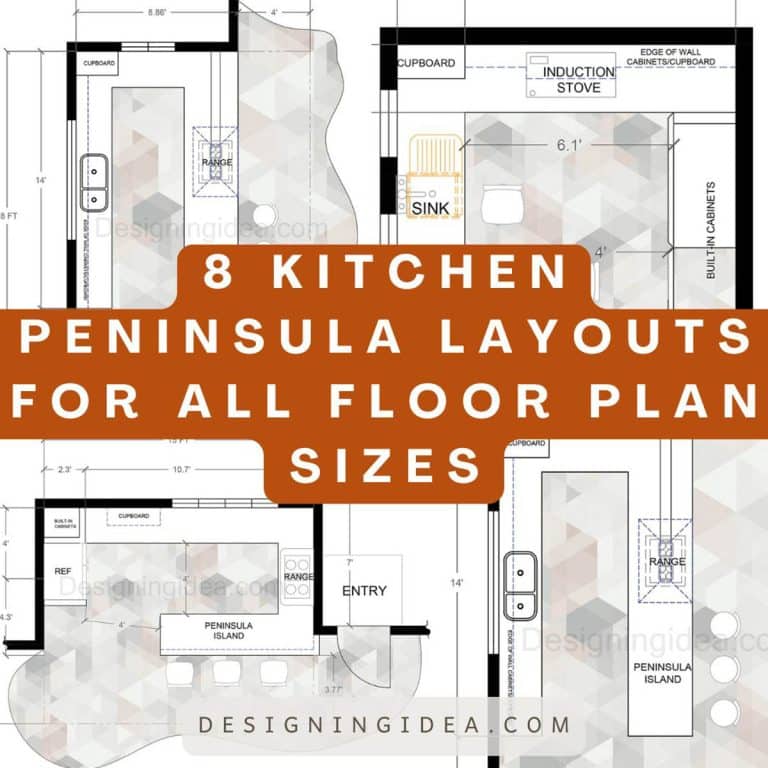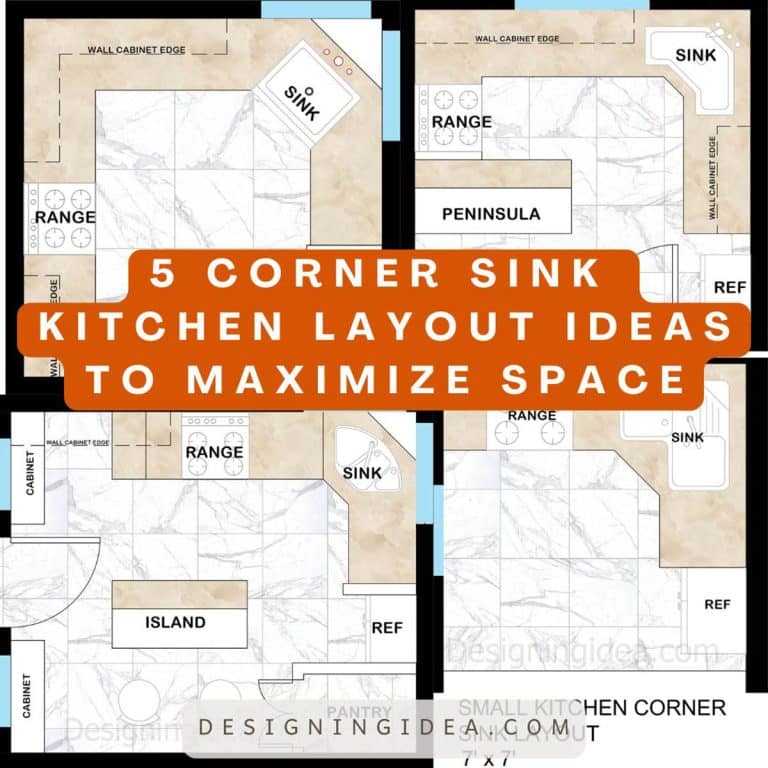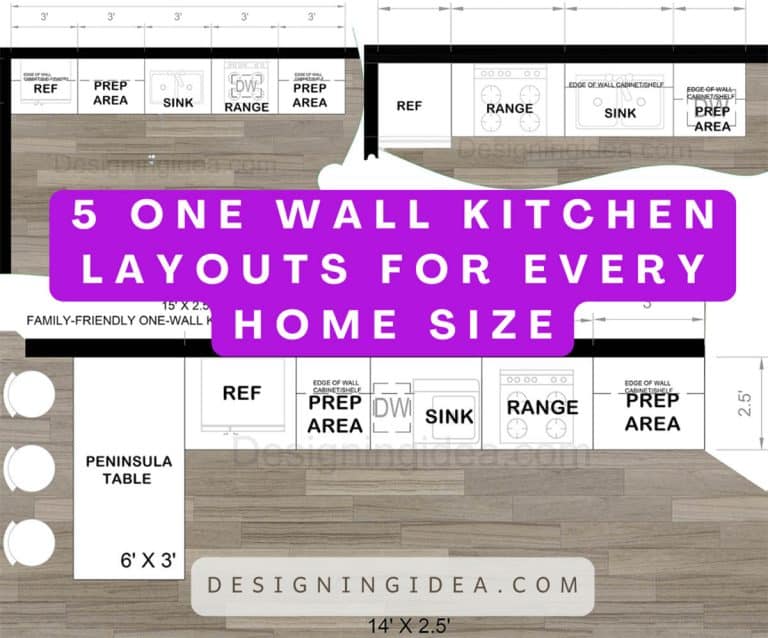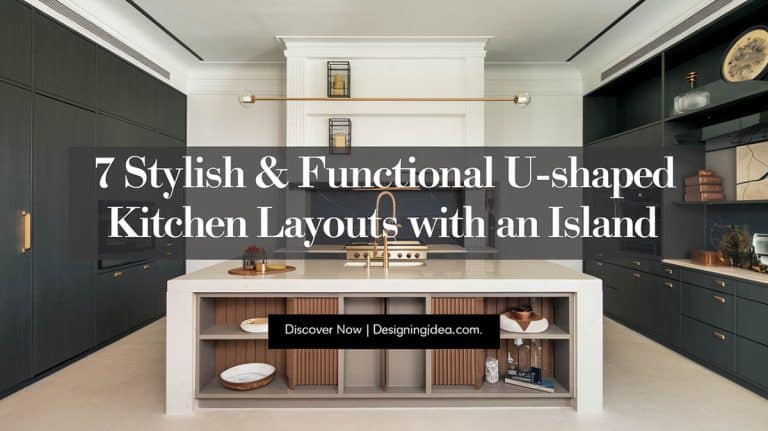10 Essential Pantry Layout Ideas for Every Floor Plan Size
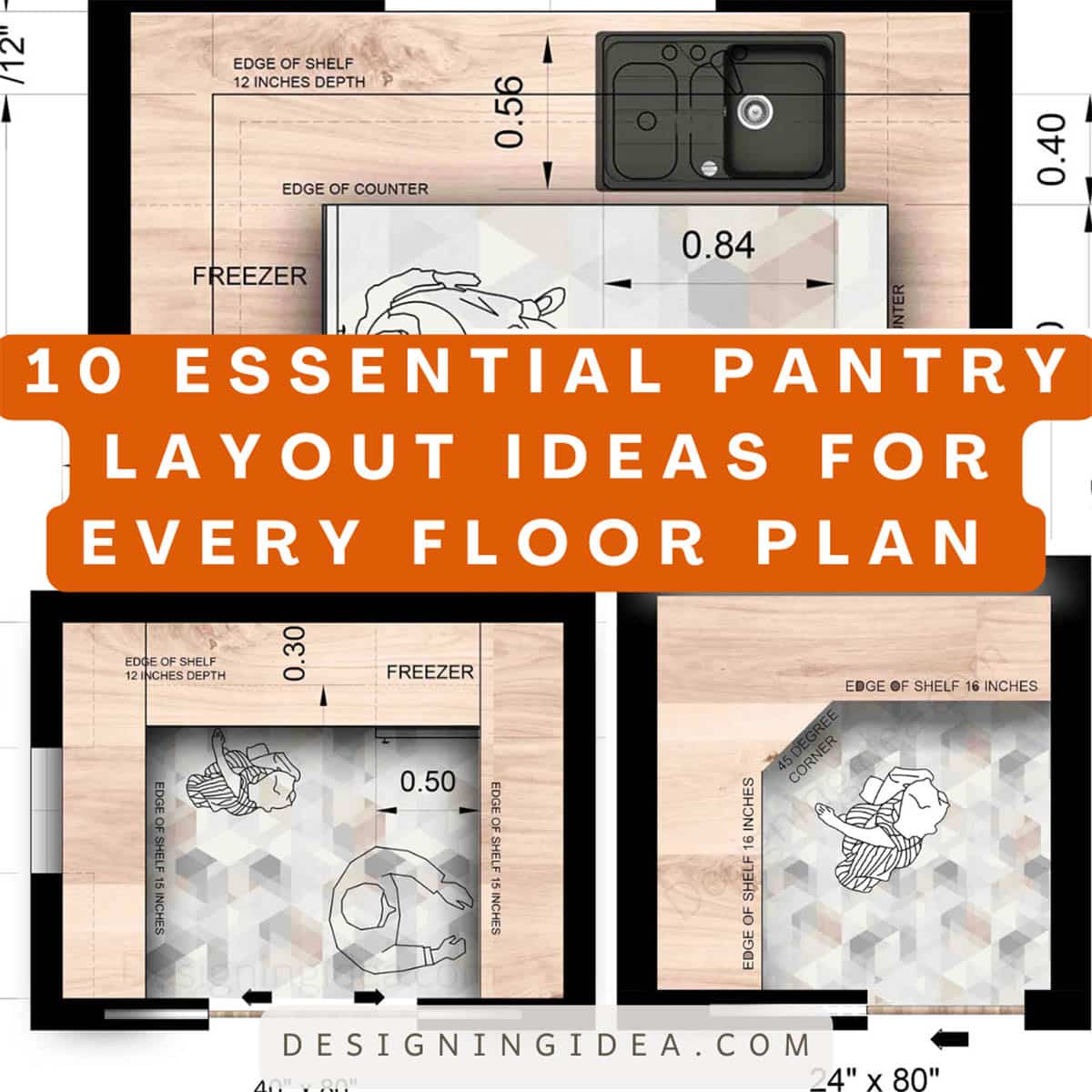
The most challenging spaces in the home to lay out are the small enclosures such as the pantry. We begin by taking a look at how the client intends to utilize the space and if there is enough space to address those needs. After which, these two aspects are translated into the design. The design should make the most of the given space. The following are 10 pantry layout ideas for every floor plan that provide possible configurations of your pantry space. The layouts are grouped between walk-in pantries and reach-in pantries.
Walk-In Pantry Layout Ideas
The Walk-in pantry serves as a dedicate space for storing our groceries, kitchen utensils, and other small appliances related to food preparation. With the right choice for storage solutions, these items can be stored in a very efficient way. Organizing items in the kitchen helps a lot particularly when in a hurry to prepare food before going to school or work. If the space enables, a prep area or a minibar may be also be included in the design.

Upload a photo and get instant before-and-after room designs.
No design experience needed — join 2.39 million+ happy users.
👉 Try the AI design tool now
Small Walk-In Pantry (4 ft x 4 ft) (1.2m x 1.2m)
Given a limited horizontal space, we can utilize vertical space by building a pantry that hosts shelves from floor to ceiling. To reach the upper shelves, a rolling ladder or foldable stool can be installed for convenience.
For this example of a 16 square foot wide pantry size, the three walls are filled with shelves. 1 wall have shelves 7 inches deep and the other 2 have shelves 15 inches deep for storing larger items while the former can host spices, condiments, small baking goods, and small snacks.
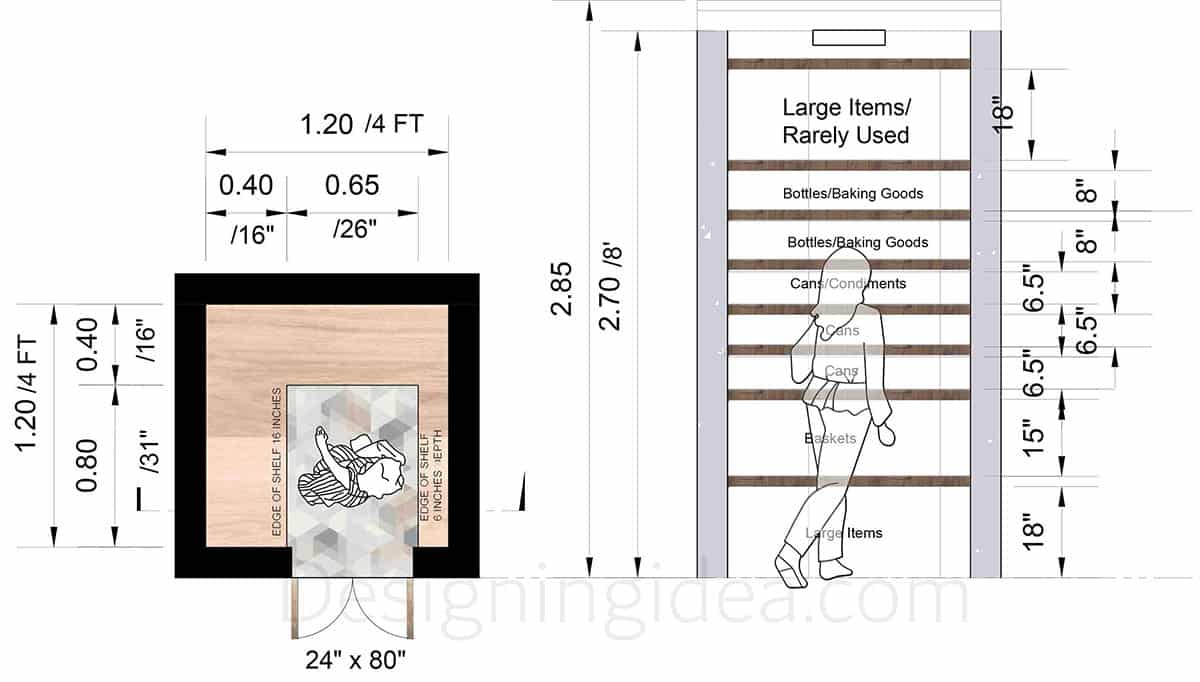
Key Features:
- Shelves on three walls, optimized for canned goods, jars, and baskets.
- Floor space for a step stool or small bins.
- Compact and budget-friendly pantry layout.
Pantries are usually small and so to utilize it, it must accommodate various items of diverse size and weight. A standard practice is to offer at least two main shelf sizes. The illustration given above shows 2 shelves having 16-inch-deep shelves and another shelf with 6 inch deep shelves. A pantry chockful of items can be visually heavy so having those half-feet deep shelves help lighten up the visual load.
Speaking of lightening up the visual load, drawers help keep things covered. You don’t want all your things just displayed unnecessarily, especially for items that are seldom used. Having a bunch of drawers is also a great option for storing things that won’t fit visually with the rest. If you have pets or children, drawers help keep things away from them, especially delicate things. A safety latch should be included for added security to those drawers.
Corner Walk-In Pantry (5 ft x 5 ft) (1.5m x1.5m)
A pantry located at the corner of a room is a better choice by effectively tucking it away in an underutilized space. It’s not going to feel out of place or taking center stage. It is just a storage area, after all. The typical pantry has an area of 25 square feet. The design presents an efficient use of the vertical space. Tall shelves are for bulky items while smaller shelves are for smaller items. Installing 45 degree angled shelving units at the corner eases accessibility to the items. Adding a lazy Susan or turntable at the corner shelves is also another option for improving accessibility.
In this layout, three walls are only used, which free up the space on the right side. The door is positioned at the rightmost of the pantry. This layout works on kitchens where the door clearance is only available along one side of the pantry area.
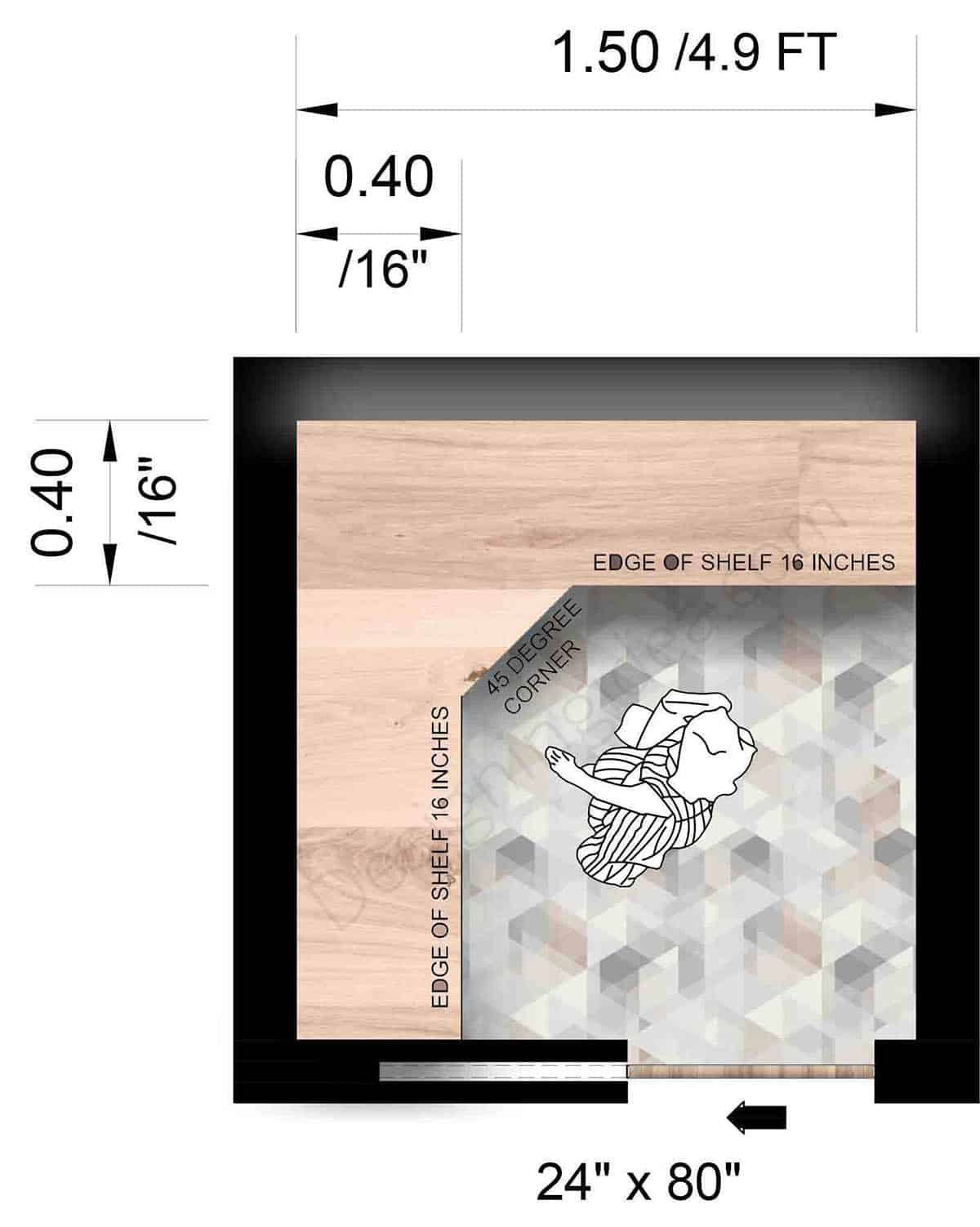
Key Features:
- Angled shelving in the corner for easy access to all items.
- Tall shelves for bulk storage on one side and shorter shelves for everyday items on the other.
- A wider shelf depth at the corner for keeping bulkier or wider goods such as serving plates, cookware, or bread.
Medium Walk-In Pantry with Prep Station (6 ft x 6 ft) (1.8 mx 1.8 m )
Having an additional foot for both width and length of a pantry, it opens up an opportunity to include a prep station. A counter space measuring 3.4 square feet is workable area for preparing food. Of course, if you are going to work in this space you need light. A window above the countertop area is a great add on for providing natural light during the day.
The symmetrical layout ensures efficient use of space and easy navigation. The central entryway and circulation space offer ample room to move around comfortably. The symmetrical layout makes it easy to find items, reducing clutter and saving time.
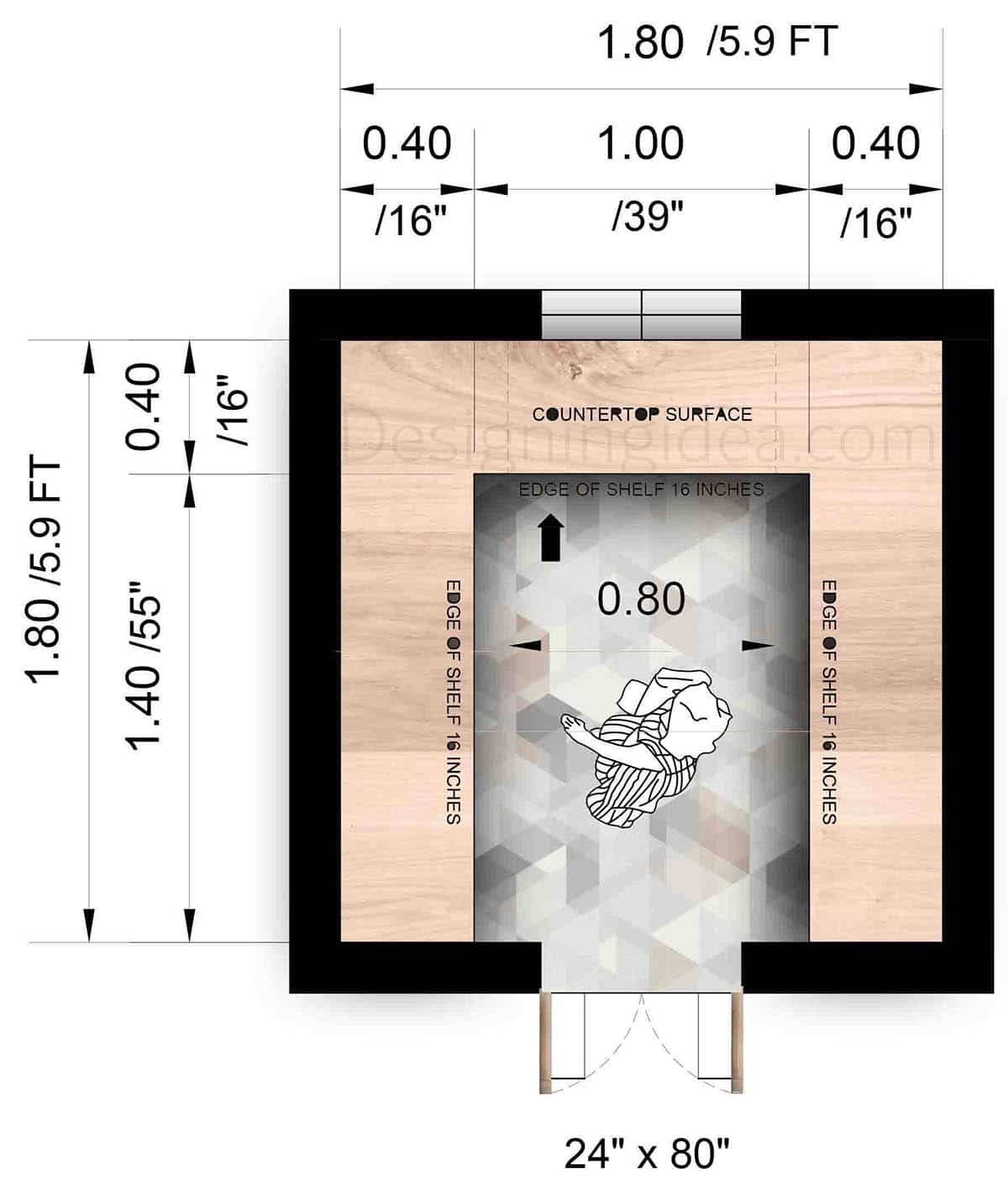
Key Features:
- Shelving on all three walls.
- A small countertop or butcher block surface for meal prep or appliance storage.
- Pull-out drawers for spices or small items.
- Allows natural lighting to come through the pantry space.
Large U-Shaped Walk-In Pantry (8 ft x 8 ft) (2.4 m x 2.4 m )
Suitable for more users, the U-shape walk-in pantry with a squarish space of 64 square feet is enough to have a stand-alone freezer. In this layout, we positioned the small freezer at the entryway with a mobile island cart at the center. The cart can be moved away easily when not in use or can be a foldable type to be hung by the wall or on the cabinet. You can opt for a smaller mobile island cart or a collapsible version where it can be folded in half when needed. Add a stool into the space for convenience.
Reach-in shelves are also layered on top of your deep shelves to store smaller and lighter items. This also cuts on the visual mass, preserving a level of negative space on the ceiling area.
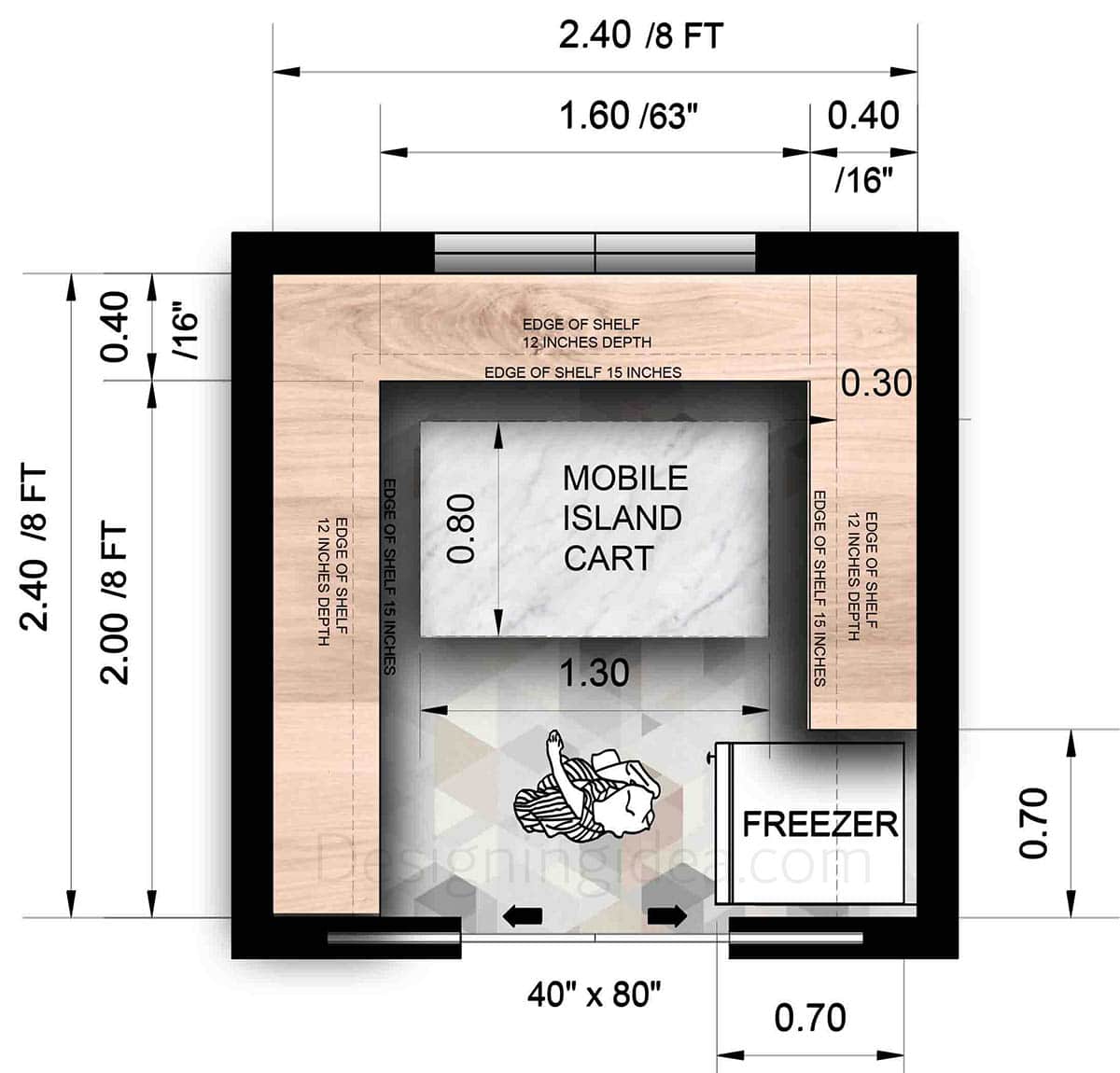
Key Features:
- Shelving wraps around three walls with different shelf heights.
- A central area for bins, an island cart, or a standalone appliance like a freezer.
- Includes a double-layered shelf (top for light items, bottom for heavier ones).
- Ensure that your shelves are strong enough to support the weight of your pantry items, especially heavier ones like canned goods.
Pantry with Integrated Wine Storage (6 ft x 8 ft) (1.8 m x 2.4 m )
Accessing the shelves without the door being in the way is done by having a set of sliding double pocket doors. Bringing it bulkier items should be a lot easier without the door obstructing the entrance. If the pantry needs ventilation, the pocket can be slid open and left in that position without it being a bother for anyone using the pantry. If you are into wine, the pantry being wide enough, allow for a space to store them in a wine fridge which is located just below the countertop based on the floor plan illustrated below.
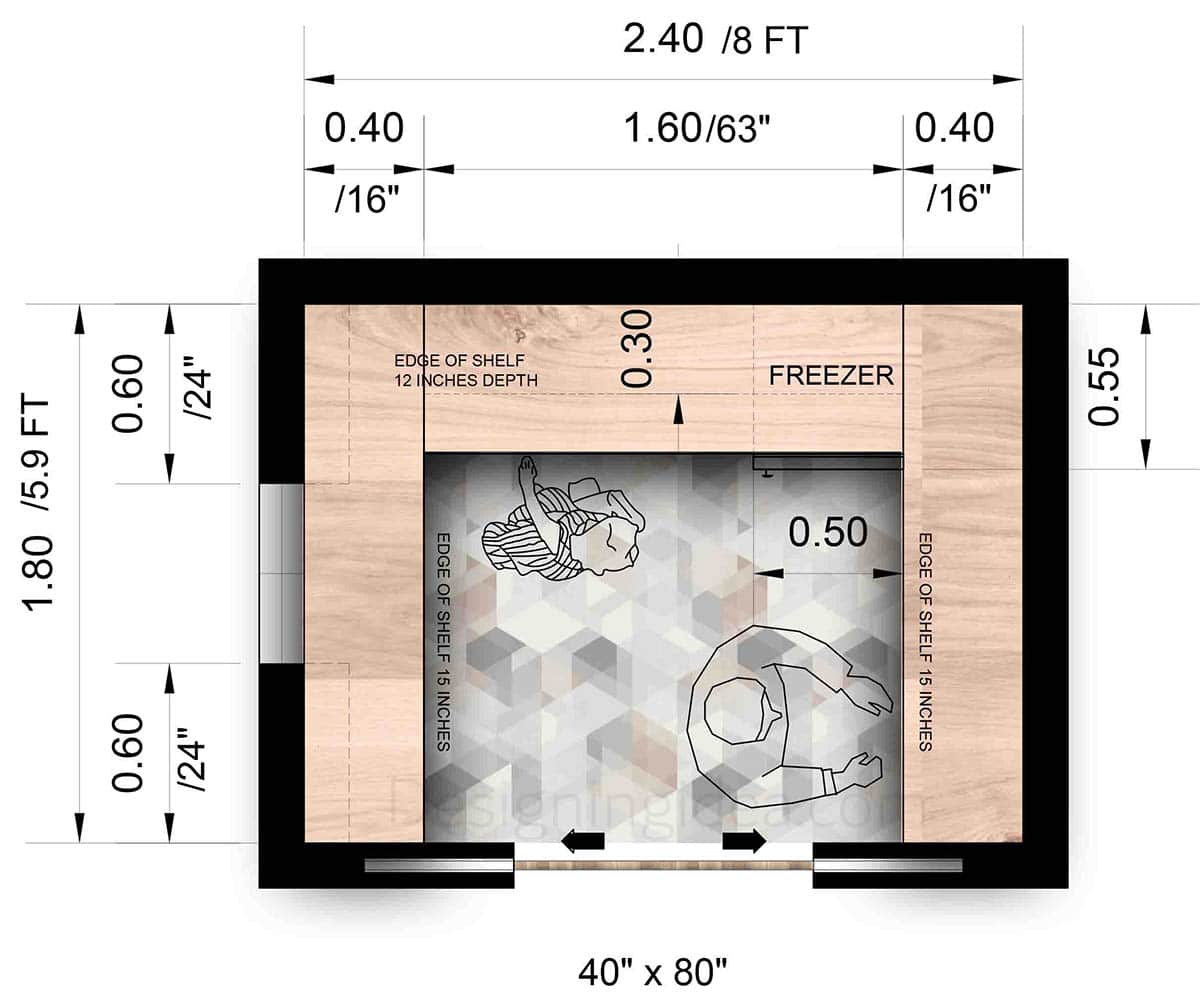
Key Features:
- A dedicated section for wine racks and a wine fridge.
- Adjustable shelves for larger items like bulk grains or specialty cookware.
- A combination of horizontal shelving and vertical wine storage on one wall.
- Wide central space accommodates two users. A mobile cart or bar car can be stored inside the pantry.
Butler-Style Walk-In Pantry (10 ft x 6 ft) (3.048 m x 1.8 m )
Acting more than just a storage area, the Butler’s pantry is practically a small kitchen where people can store or prepare ingredients. It’s volume is large enough that it can also store other things like plates and pans. It even has a kitchen sink of its own. While the definition for what a Butler’s Pantry is vague it can be said that this is an upgrade the previous entry on this list by giving people the ability to do more with the wider space provided.
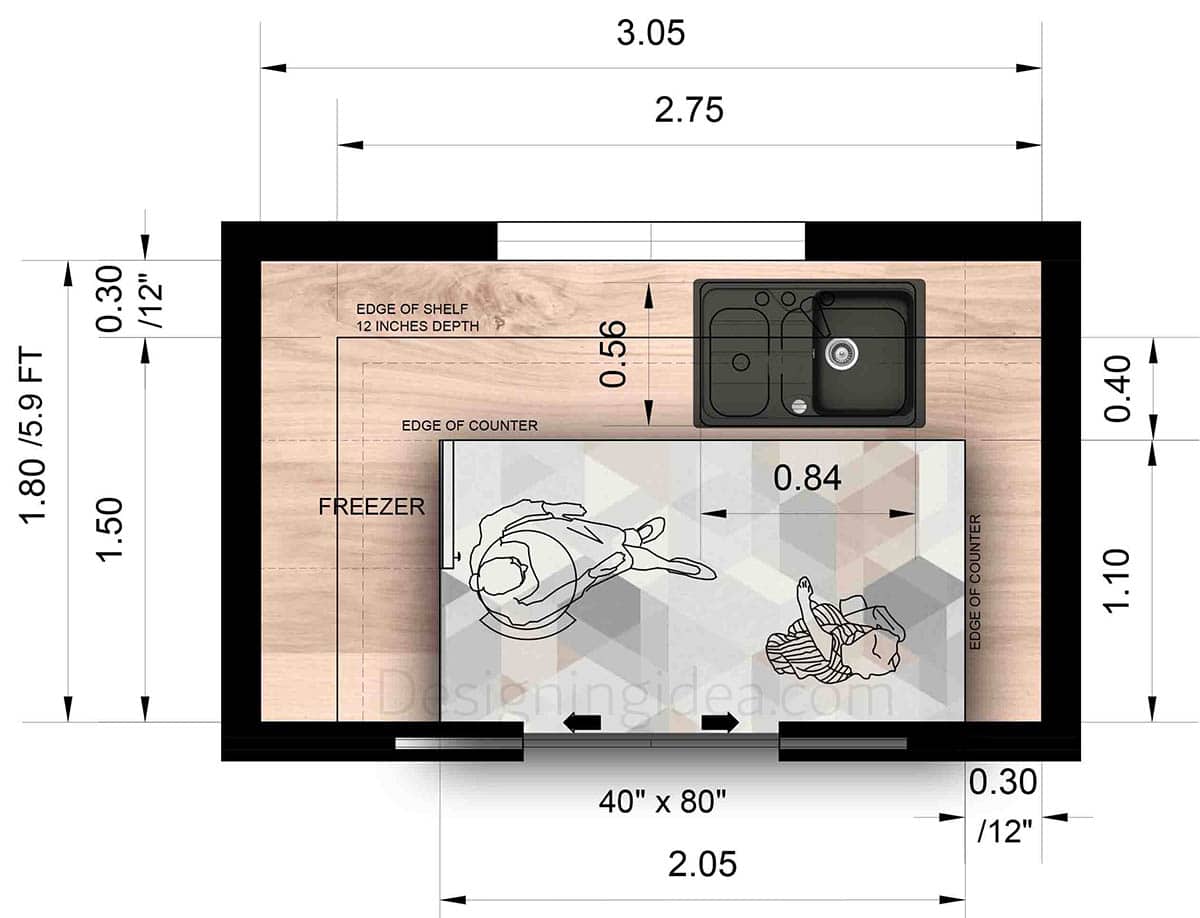
Key Features:
- A luxurious layout with counters, a sink, and a small fridge.
- Glass-front cabinets or open shelves for displaying jars and dishes.
- Include lighting under the shelves and space for decorative storage solutions.
- Spacious central circulation space for users. Deep pull-out drawers are possible due to the ample extra space.
Since this pantry space offers an option for doing tasks due to the sink, fridge, and countertop features, you’ll need proper lighting.
Tips on lighting your pantry space:
- Layer your lighting similar to your design approach from your kitchen. Thus, you’ll need to have natural light, ambient light, task light, and access lighting.
- If possible, position your pantry near a window to take advantage of natural light. This can help create a bright and airy atmosphere.
- This is a popular choice for illuminating your countertop. LED undercabinet lights provide a bright, focused light that’s perfect for food preparation and storage.
- Recessed lights can provide general illumination for the entire pantry, including the countertop area. However, be sure to position them to avoid casting shadows.
- Recessed lights can provide general illumination for the entire pantry, including the countertop area. However, be sure to position them to avoid casting shadows.
Reach-In Pantry Layout Ideas
Reach-in pantries are ideal for smaller kitchens or homes with limited space. They are easy to access and typically less expensive to install. However, they offer limited storage space and can become cluttered if not properly organized.
The best choice between a walk-in and reach-in pantry depends on your specific needs and preferences. Consider factors like available space, storage needs, budget, and lifestyle to make an informed decision. By carefully weighing these factors, you can select the pantry solution that best suits your kitchen and enhances your culinary experience.
Compact Single-Wall Pantry (3 ft x 8 ft) (.9 m x 2.4 m )
For an apartment with limited space, this is a great way to make use of the available space. By only occupying a single wall at 8 feet long and 3 feet deep, you can still store a variety of items.The reach-in layout adapts the double sliding door for a more accessible walk-in pantry.
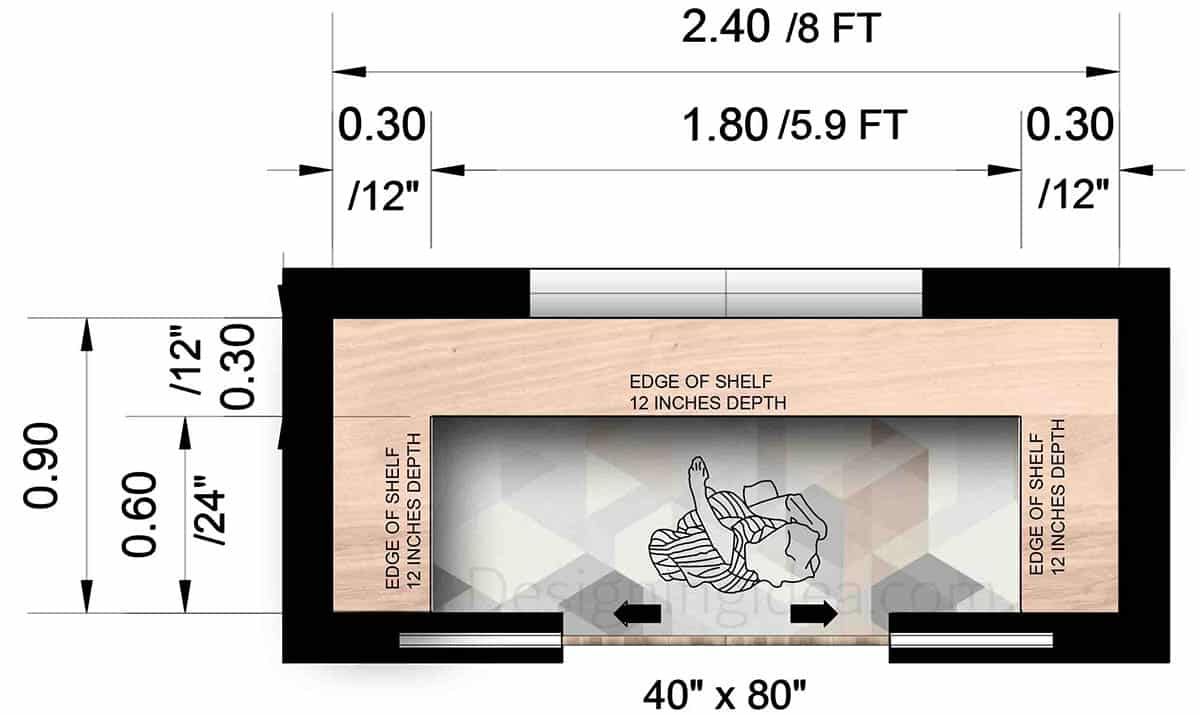
Key Features:
- Narrow shelves (12 inches deep) from floor to ceiling.
- Lower pull-out bins and a small ladder for higher shelves.
- The 12-inch depth, or.30 meters, has enough depth—not too deep nor too shallow. This leaves a modern and clean look to the elongated pantry built in.
Dual-Sided Reach-In Pantry (4 ft x 8 ft) (1.2 m x 2.4 m)
At 4 by 8 feet, this type of pantry is narrow. The shelves are on either side. Imagine a hallway where instead of doors you have cabinets on either side of the path where you can store things related to you cooking. Depending on where its located, both ends of the pantry can be doorways to two different rooms. However, in the example floor plan below, one end is a doorway and the other is a window for letting in natural light.
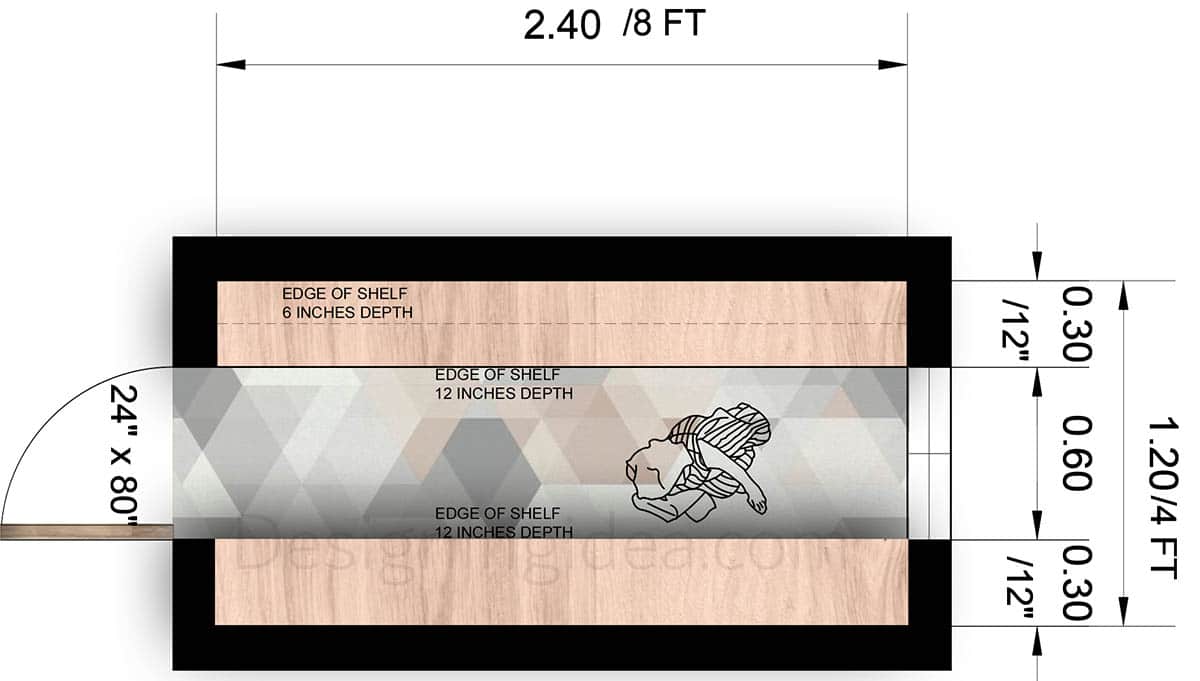
Key Features:
- Two parallel rows of shelves for easy access to frequently used items.
- Sliding or pocket doors to save space.
- Showcases a clean, symmetrical layout with contrasting shelf heights.
Pantry with Pull-Out Shelves (5 ft x 8 ft) (1.5 m x 2.4 m)
The 40-square-meter pantry is utilized by having sliding drawers for easy access to items, even with a deeper shelf depth. Some tiers, especially for the upper levels, can be adjusted to accommodate varying heights of bottles, cereals, cans, and other tall food items.
Slide-out drawers usually have roller slides or ball-bear slides for smooth opening and closing. Soft-close hardware is also available to prevent slamming at the edge of the shelves and minimize noise when using the pull-out shelves.
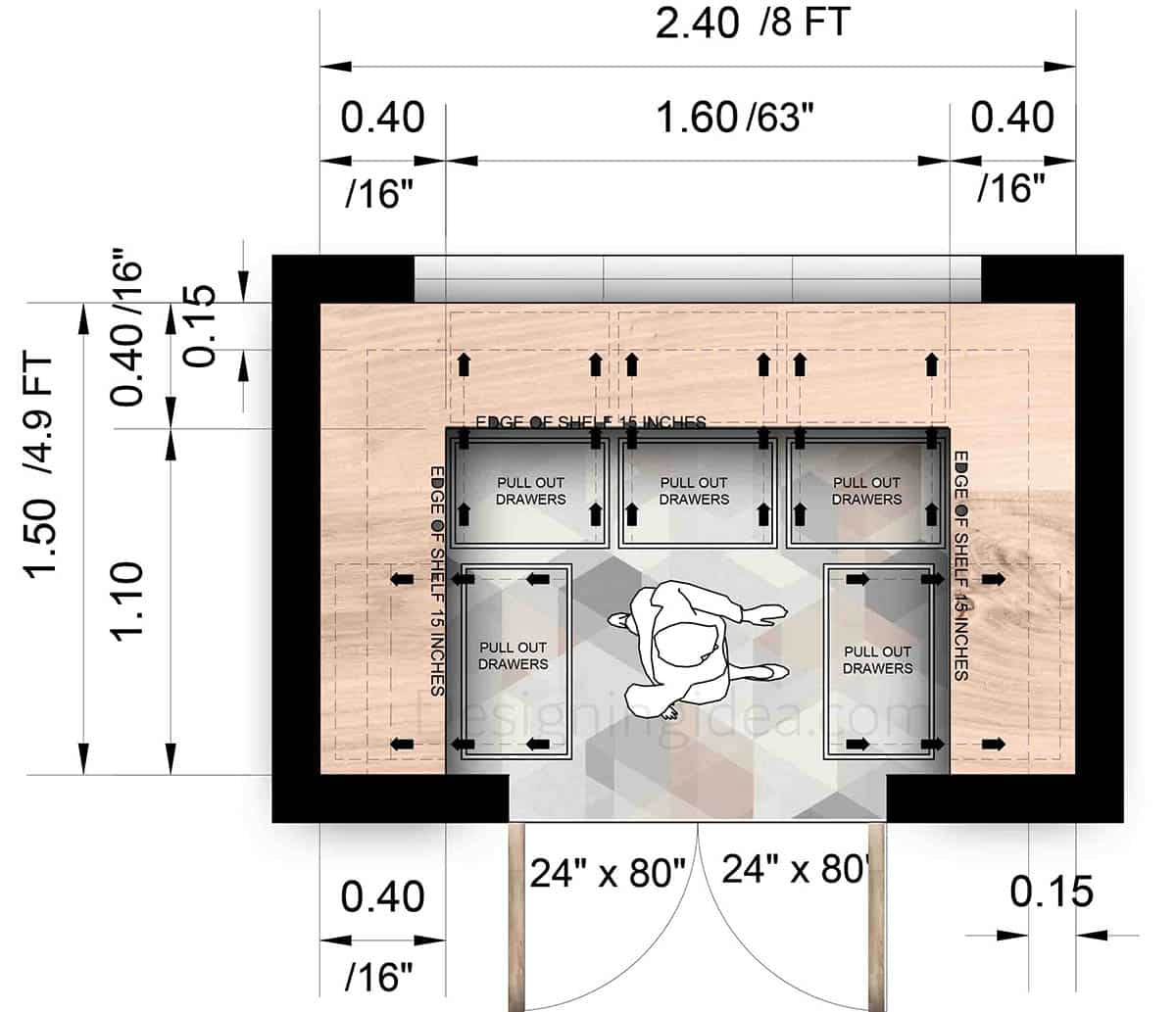
Key Features:
- Sliding shelves or pull-out drawers for easy access to items at the back.
- Adjustable shelf heights for tall bottles or cereal boxes.
Pantry with Integrated Door Storage (4 ft x 8 ft) (1.2 m x 2.4 m)
A dual-sided reach-in pantry, measuring 4 feet by 8 feet or 32 square feet, is a versatile space that can be further optimized with integrated door storage. By utilizing the inside of the door, you can maximize storage capacity and minimize clutter. The door can be fitted with shelves or hooks to accommodate spices, condiments, snacks, or cleaning supplies.
The door can be fitted to hold shelves for holding additional items. After all, when no one is using the pantry, it makes sense to use the space in the middle of the room for additional storage while the doors are closed. The idea is pretty creative and makes the best of the available space.
To maximize the functionality of your pantry, consider a few key design elements. Ensure that the shelves are deep enough to accommodate the items you plan to store, whether it’s canned goods, boxed foods, or bulky kitchen appliances. Utilize every inch of the door space by installing shelves or hooks to store spices, condiments, or cleaning supplies. Opt for durable materials that can withstand the weight of your pantry items, such as sturdy wood or metal. Finally, customize the shelves with dividers or organizers to further optimize the space and keep your pantry neat and tidy.
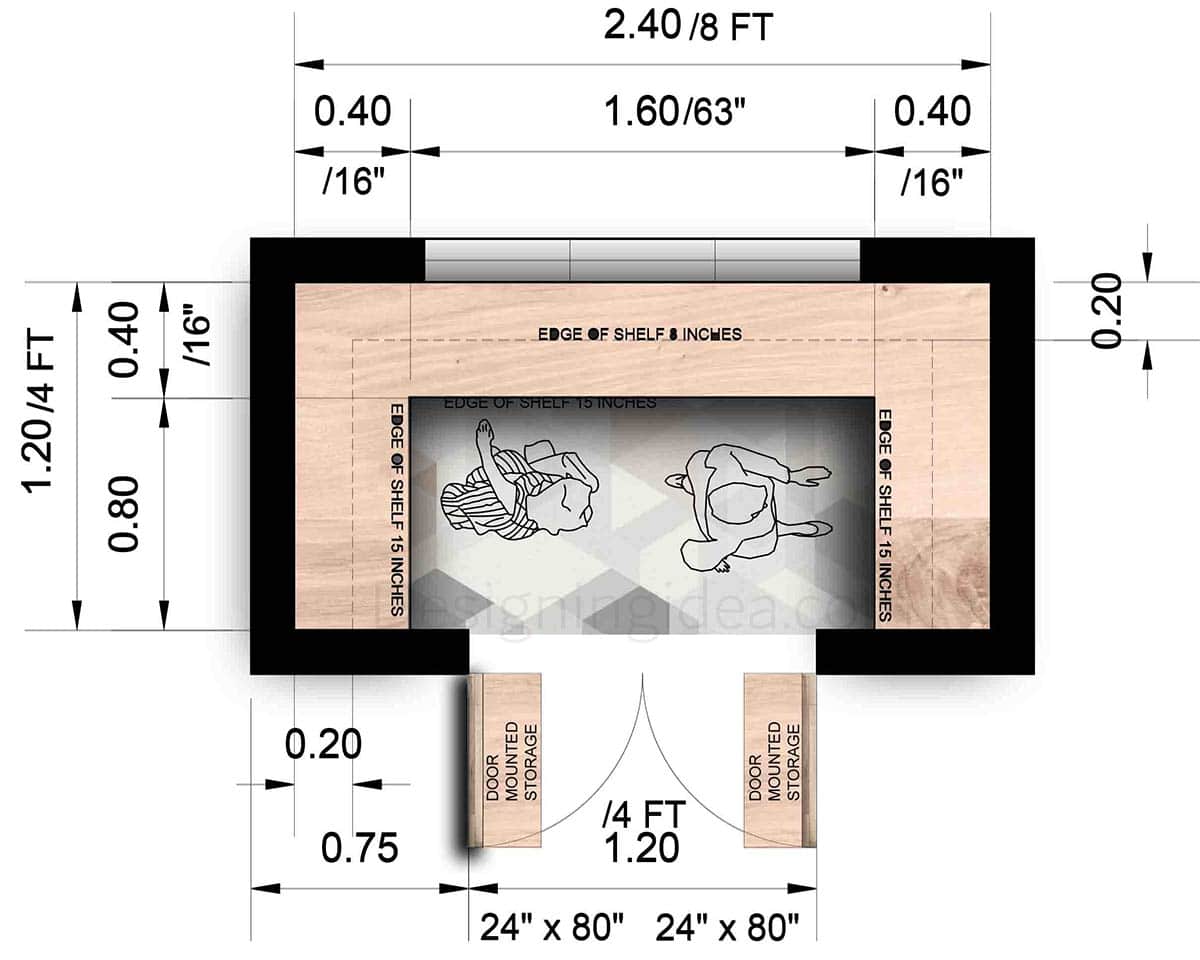
Key Features:
- Shelves on the inside of the door for spices, condiments, or snacks. This works best with a solid door design.
- Main shelving unit with deeper shelves for larger items.

