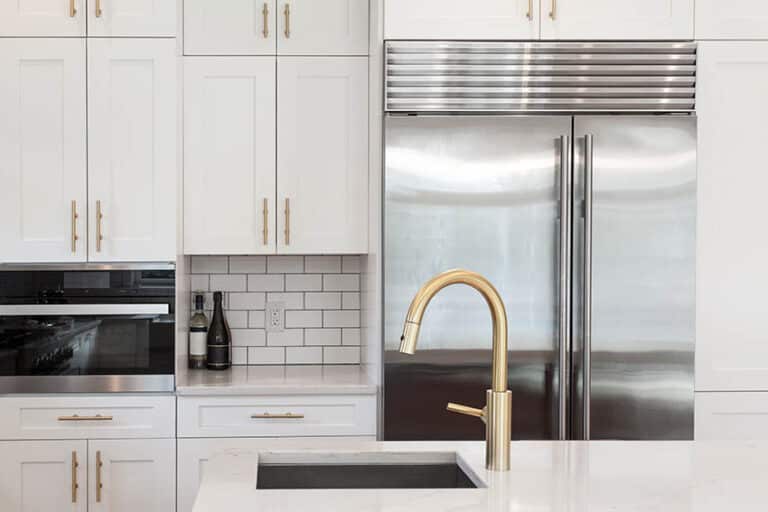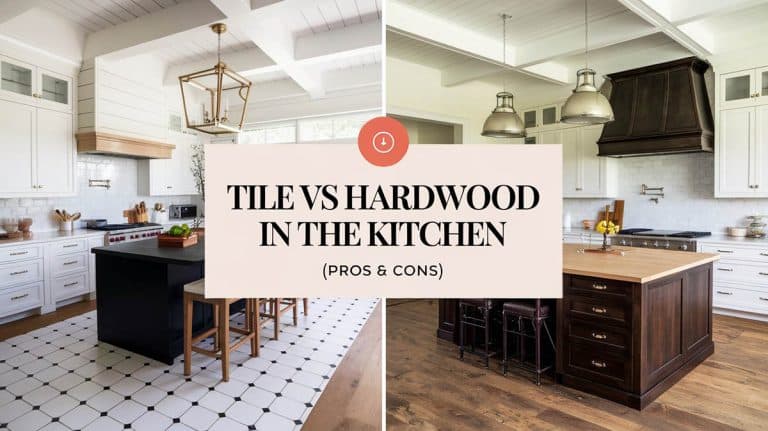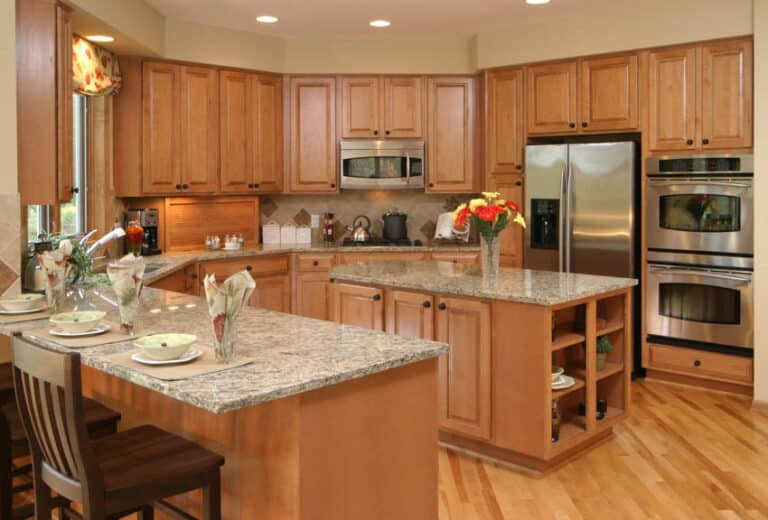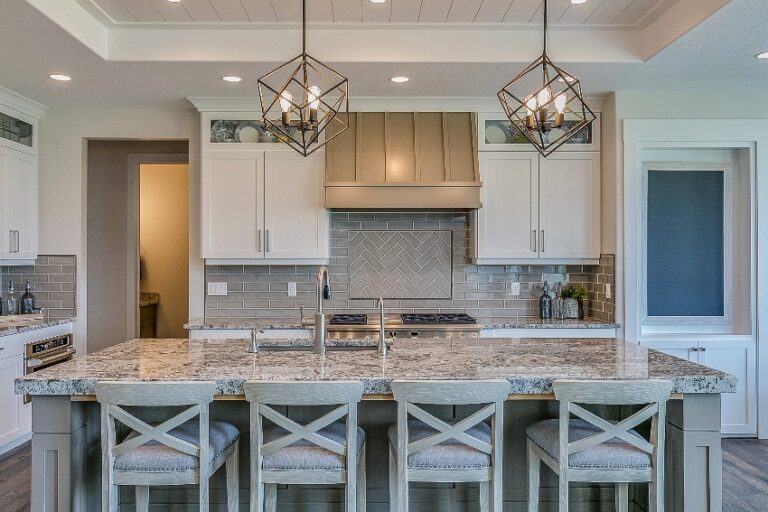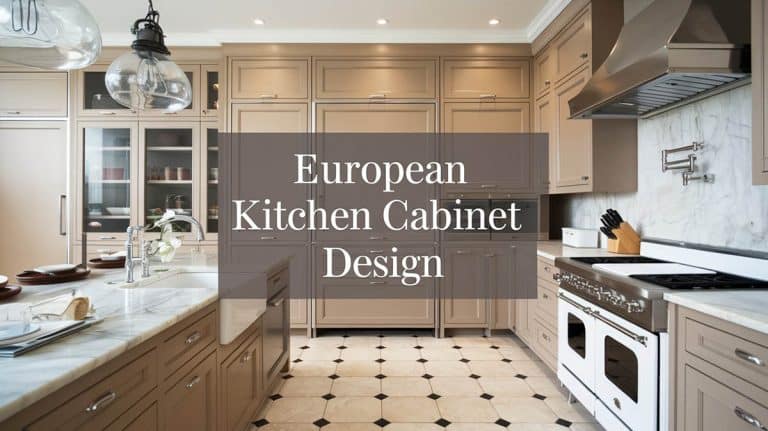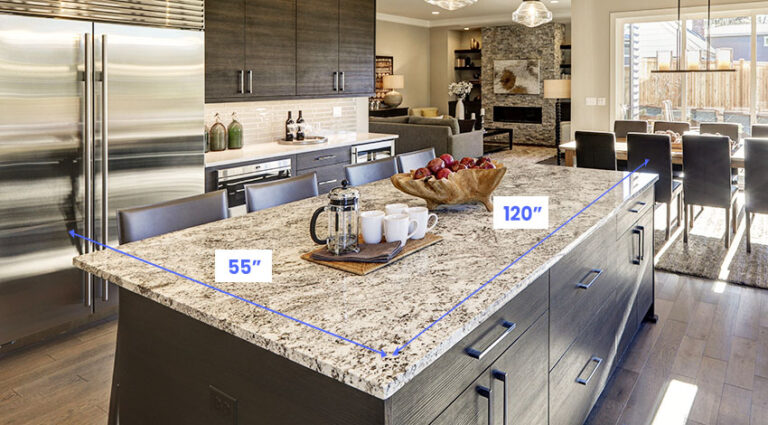Creative Ways To Style Open Kitchen Designs With A Living Room

In this gallery, you’ll find beautiful open kitchen designs with living rooms, showcasing different ideas for paint, finishes, layouts, and decor. Homes and apartments with open-plan designs continue to be popular, especially among new developments. Such layouts are favored because they help save space and give the space a lighter feel. Open-plan layouts are often applied to common areas such as the living room, dining room, and kitchen for residential properties.
People usually have different reasons for favoring open layouts. The living room and the kitchen are not often placed adjacent to each other, as the dining area is usually placed adjacent to the kitchen. Placing it right by the living area does have its advantages, though, most especially if you love multitasking and entertaining your guests. An open plan living room allows you to see what is happening in the living area while preparing food (or perhaps watch TV while cooking) and also allows easy access & communication with the people in the room, making it perfect for entertaining guests.

Upload a photo and get instant before-and-after room designs.
No design experience needed — join 2.39 million+ happy users.
👉 Try the AI design tool now
How to Define Spaces in An Open Kitchen and Living Area Design
For this question, we asked architect and designer Ellen Siloy, for her best tips on how to define open concept kitchen and living room design spaces:
Group Furniture. Sometimes, it only takes a little rearranging of furniture to define areas in an open living and kitchen space. For instance, group sofa lounges together to create a cozy area for conversations without impeding the open feel of the space.
Placing furniture at an angle, such as a lounger at a 45-degree orientation, helps differentiate the spaces while adding dimension and character.
Use Low Profile Furniture. A simple low-profile sideboard can easily define space without blocking the view. Choose a double-sided console, for instance, so that the storage shelves can be accessed on both sides, adding functionality to your seating area.
Area Rugs to Anchor Spaces. One of the easiest ways that interior designers differentiate zones in an open plan is to use an area rug to anchor the different elements. An area rug can pull together the elements into one space. One can also choose a different pattern or color for each area to further define spaces.
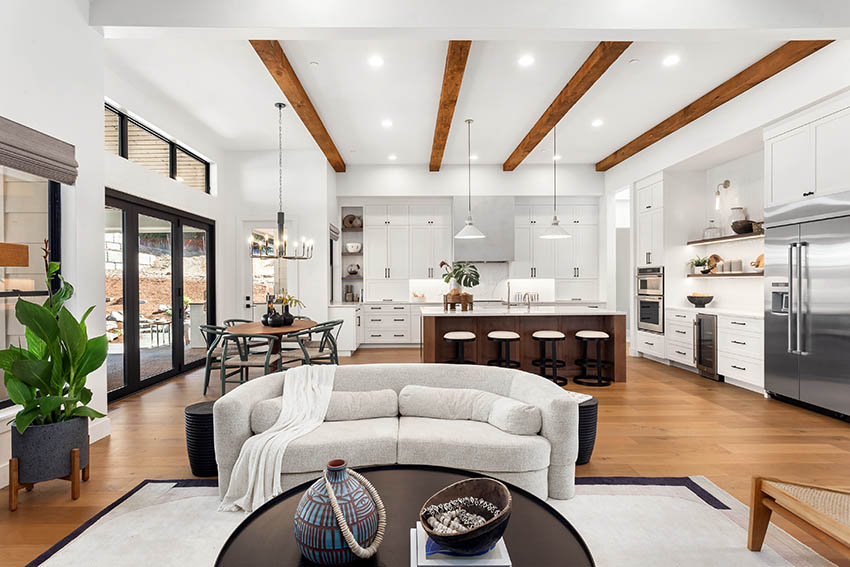
Use a Different Floor Material or Directionality. Like area rugs, using different floor materials for each area can easily define spaces. This method of defining between an open-concept kitchen and a living room is practical when at a renovation or building stage.
Kitchen design is concerned with those material possibilities. It is not only about building up the physical form; it also relates to the social life within kitchens. – Food Practices and Family Lives in Urban China, Chen Liu
Assign a Focal Point in Each Area. Creating a standout design feature in each area can also add interest and a focal point to the spaces. A large painting for a living area and an eye-catching backsplash, for instance, are great ways to draw the eyes to the spaces, and, like the rugs, can bring the elements from each space together.
Use Lighting to Differentiate Spaces. Different types of lighting can help create distinct areas. Use overhead lighting in the combined room areas and task lighting over the dining table or reading nook.
Utilize Vertical Lighting Fixtures. While a different color or lighting temperature can define each space, a vertical light fixture can create an invisible boundary between spaces.
Use Color to Create Boundaries. Painting the walls or using wallpaper in different tones can define the areas. However, be sure to choose tones that won’t clash. The areas can be the same color but with a different undertone, whereas the kitchen usually has that warmer hue. A subdued version can also create that subtle difference.
Use Architectural Features to Separate Spaces. Use architectural features like columns or beams to define different areas. Wooden stilts or screen products are a popular option for living areas, particularly in traditional homes, and can create an attractive feature.
Explore Metal Accents. Using metal accents, such as floor or wall inserts, can create a subtle difference between spaces. Metal room dividers can also create a more obvious barrier and add an interesting layer of texture. Then, unify elements by adding metal accents to the living and dining areas. Creating an open plan living room and kitchen involves carefully considering the functionality and character of both spaces. The idea is to incorporate various materials, seating arrangements, and design aesthetics to create a cohesive yet distinct family room.
Creative Ways To Define Spaces For An Open Living Room And Kitchen
Paint Ideas for Open Living Spaces and Kitchens
We talked with interior designer Giezl Ilustre, about how she chooses to paint for an open concept kitchen, and here is her reply:
When deciding on a paint color for your open living room & kitchen, remember that it should be able to tie together the two spaces without seeming over-repetitive. It should be able to match or complement the colors used in both rooms.
Carefully consider the big picture to create a cohesive design to get the right balance. For a balanced design flow, you will want to bring a little of each color from one room to the next. To learn more about the best kitchen paint colors take a look at this page.
For suggestions, try playing with shades of white, taupe, and warm colors, as they are generally easy to match with any style. You can also use neutrals like gray for more contemporary looks or light brown shades for a warm and cozy feel.
Try using colors of different intensities from the same color palette. A color wheel can help you find complementary color schemes that will have a pleasing effect. For example, shades of blues and greens often work well together.
The lovely country style kitchen shown above takes full advantage of the open layout, connecting the cooking, dining, and living area. Warm colors & finishes give it a romantically antique feel. The cream kitchen cabinets match the room’s furniture and decor items to provide an inviting ambiance.
Decorating Open Floor Plan Living and Kitchen Areas
You can decorate and style your open kitchen and living room in many fun ways. Just remember to avoid blocking views to maintain good visibility in both spaces.
Play with textures – Use textured finishes on some walls, such as the backsplash or the fireplace. A subtle change in texture goes a long way and helps keep your design from feeling bland.
Use contrasting colors – Contrast the primary color found on your room’s walls and floors (primary color) with color accents (secondary color) to provide a pleasing scale in your design.
Add pendant lamps – Unique pendant lamps instantly add more style and personality to your design. This especially looks good when placed above an island counter.
Add plants – Instantly add life to any family room space by adding live plants and flowers. Not only would it make your space look more alive, but it also helps clean the air!
Utilize the correct amount of lighting – Make sure you have adequate lighting and create focal points on accents and details such as built-ins, artwork, or areas of contrasting color to create visual interest.
Open Plan Kitchen, Living, and Dining Room
Open plan dining rooms and kitchens are more common as making them directly connected/sharing the space is more practical. The efficiency of serving the food right after you have prepared it makes it an ideal choice for families and those who like interacting with guests. It is the ideal layout for multitaskers.
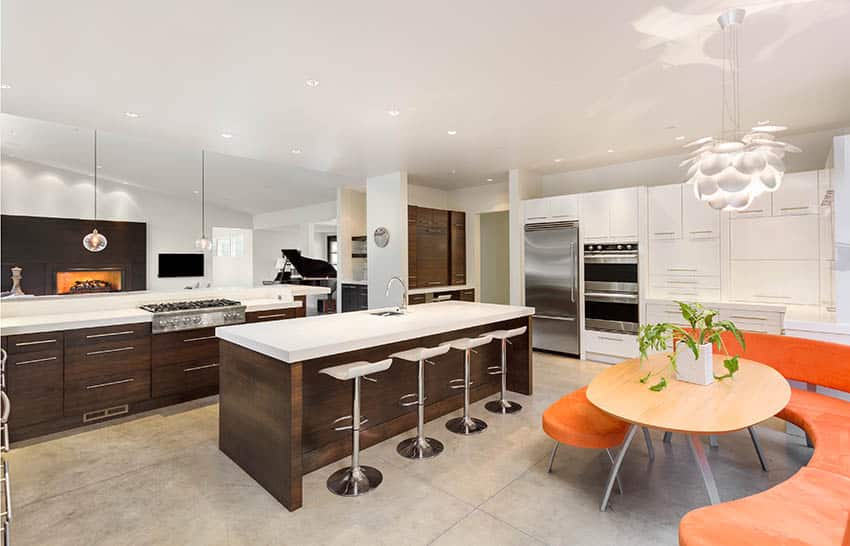
This kitchen is a great place to entertain guests with a wide open concept with plenty of space. Adding that bright orange modern bench adds a nice pop of color, warmth, and a more refreshing vibe to this sleek design. A long kitchen peninsula facing the living room with a stainless steel cooktop provides plenty of work space for meal preparation.
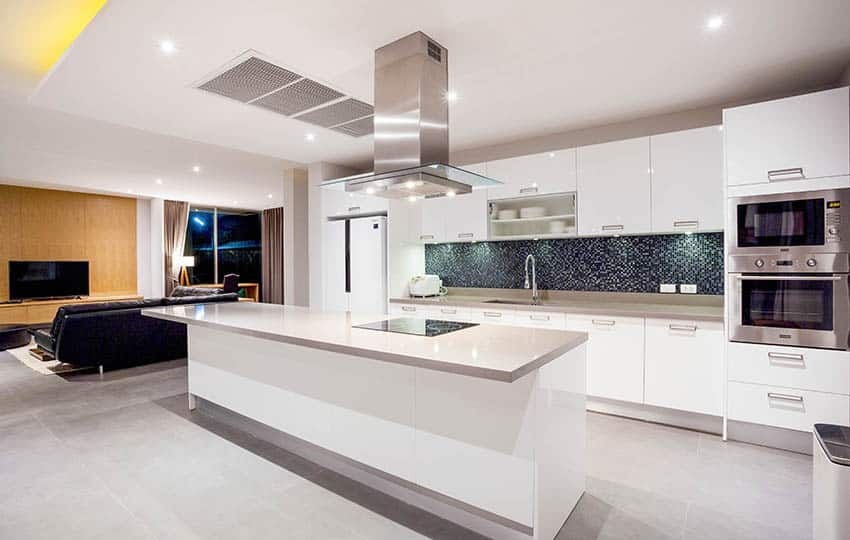
The use of glossy white kitchen cabinets helps make the space look bright and very modern to match the overall concept of the space. The living area is directly accessible from the long island, and the TV is even visible from the cooking area, allowing you to multi-task. The gray and white kitchen design offers a neutral, complementary color palette that is attractive and sought after.
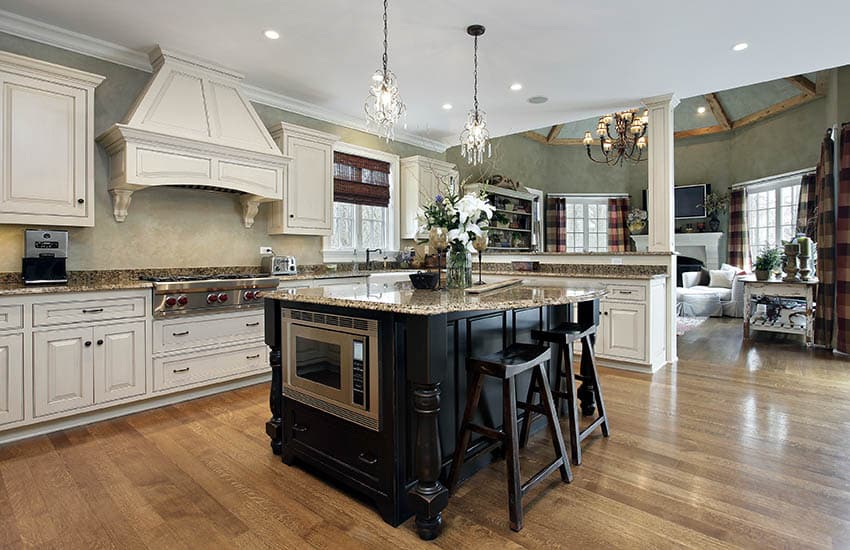
If you want to maintain a definite separation between spaces yet don’t want to use a full division, using a higher counter to divide the kitchen from the living area is a good design solution. This allows you to create a demarcation between the two spaces while maintaining enough visibility and easy access.
Small spaces benefit the most from open layout concepts. Of course, there are limitations and challenges depending on the floor plan you are working on, but once you find a way to work around the limited space, the open space layout’s benefits will definitely outweigh its cons. Smaller spaces need more careful planning, and you should remember how you use the space in actual practice.
For even more open plan ideas, visit our gallery of open concept kitchens.

