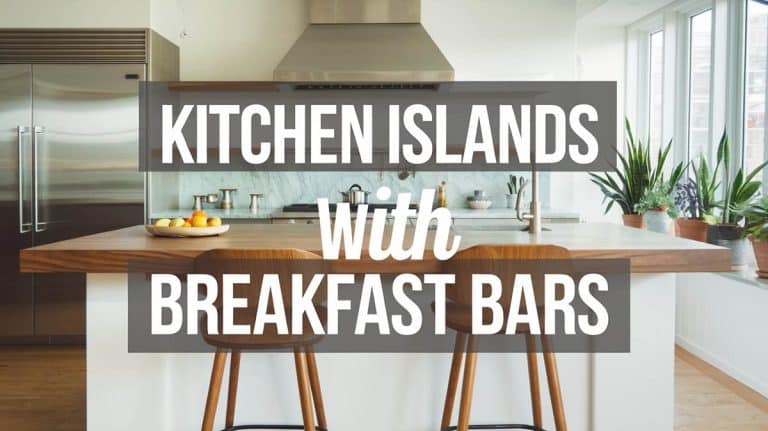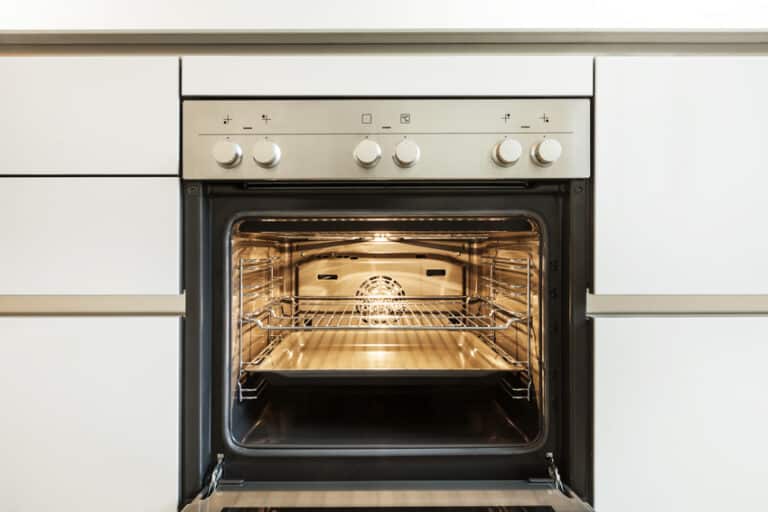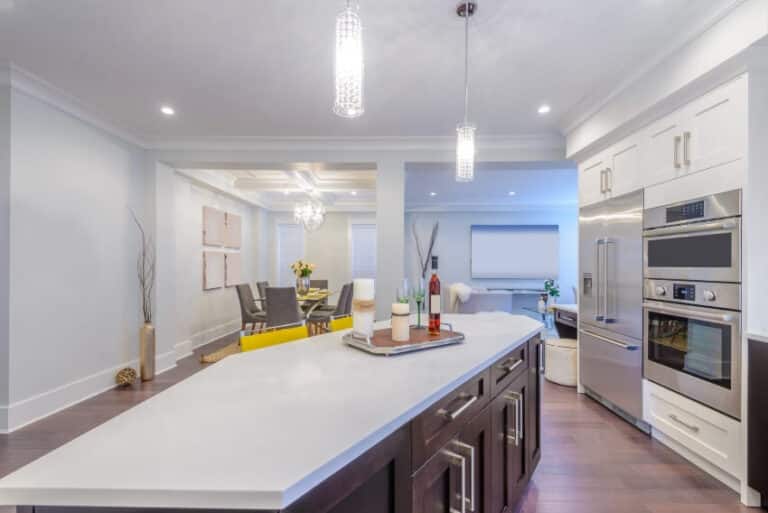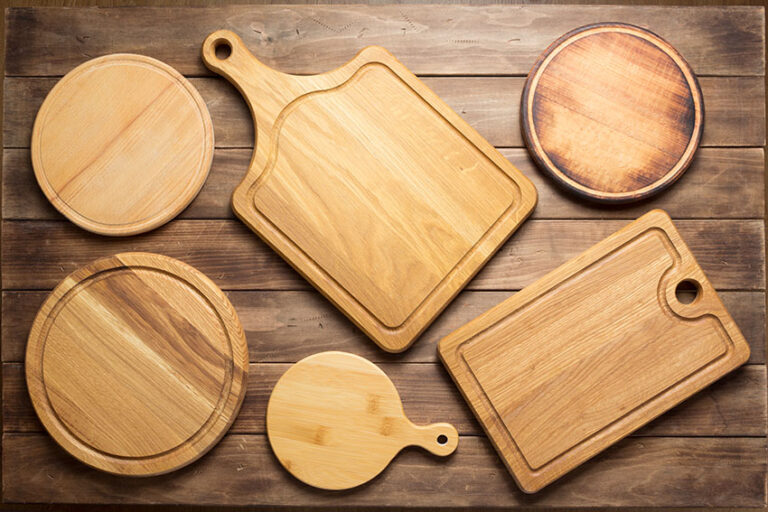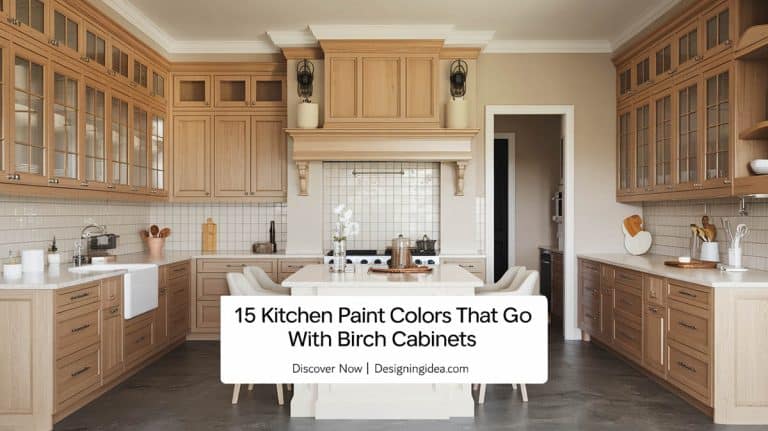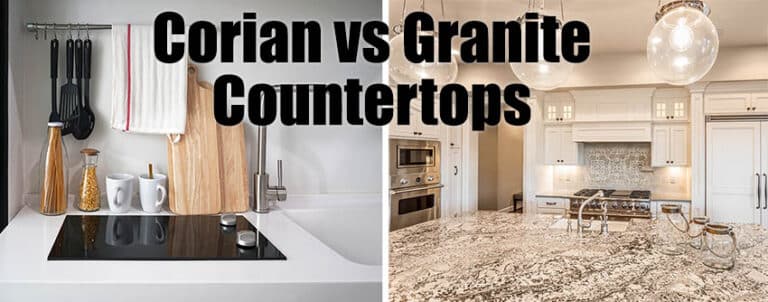Why Design A Kitchen With Two Islands?
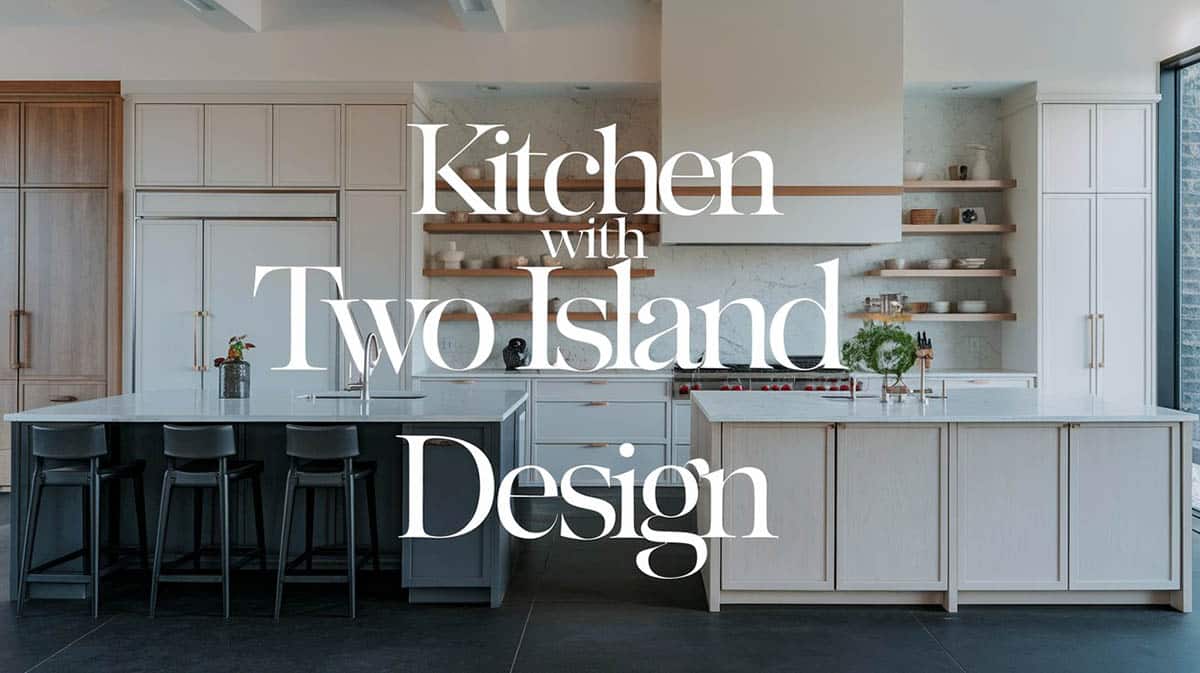
Not everyone has the luxury of space in their homes, especially for their kitchens. But for those who have very spacious kitchens, having double kitchen islands can actually be a practical and functional design decision that can work to your advantage. It’s not for everyone, but if you have a very big kitchen, having double kitchen islands can be a practical choice.
For the contemporary white kitchen in the picture above, the 2nd kitchen island serves as an extra storage space and a casual dining area. The use of white painted wood for the island bases and white shaker-style cabinets adds a welcome contrast to the natural oak wood flooring found in the rest of the kitchen. This adds a warmer, inviting ambiance to the space.

Upload a photo and get instant before-and-after room designs.
No design experience needed — join 2.39 million+ happy users.
👉 Try the AI design tool now
Kitchens Designs with Two Islands
Here are some of the main design advantages of having double kitchen islands:
Additional counter space – this is the biggest selling point of double kitchen islands, especially for those who love to entertain, or those into home cooking/baking, or have a small home cooking/baking business.
Extra Storage – More kitchen islands mean more storage space. You can utilize the counter space for dedicated storage or use the space for extra appliances such as ovens, wine fridges, etc. The secondary kitchen island is mostly used for additional storage and dining space. It can be used mainly as an informal counter dining area.
Kitchen Traffic – If your kitchen floor plan is large, having only an L-shape or U-shape layout means your kitchen work triangle might become bigger than recommended, making it tiring and inefficient. Adding a kitchen island will help break up the excessive travel length from end to end of your kitchen and make the design more efficient.
Dedicated dining space – Many people love to dine or entertain in the kitchen area, and having double kitchen islands will allow you to have one whole counter dedicated as a dining space.
Entertaining – The second kitchen island can also be a great space to entertain guests or bond with family members while preparing food. This provides space for others to sit and participate in kitchen duties or just hang out with the chef.
Food Prep – Two islands can be used to create an effective kitchen work triangle. For maximum productivity, the kitchen can be placed near the kitchen sink, oven, and fridge for a more efficient work triangle.
Adds Character & Personality – Kitchens with two islands can allow one to create a unique design that really stands out. Try adding a contrasting kitchen island that has the island painted a different color than the primary cabinets to make it aesthetically pleasing and provide a custom feel.
Kitchen Floor Plans With Two Islands
Using a contrasting color for your kitchen island is a great way to create a more balanced color palette in your kitchen. Many double kitchen islands help balance the whole room’s look while bringing the focal point to the center of the space. The secondary kitchen island can create a visual separation of the “work” space and the dining space of the kitchen.
Having an open floor plan in older homes with classic style kitchens can be quite a challenge, especially if most of your new furniture pieces are more modern/contemporary in style. Your two kitchen islands don’t always have to be of the same size. For example, a square and a rectangular kitchen island can be used for visual interest.
Want to see a comparison of double vs. single islands? Check out this page. For more related designs, take a look at our gallery of kitchens with different islands here.

