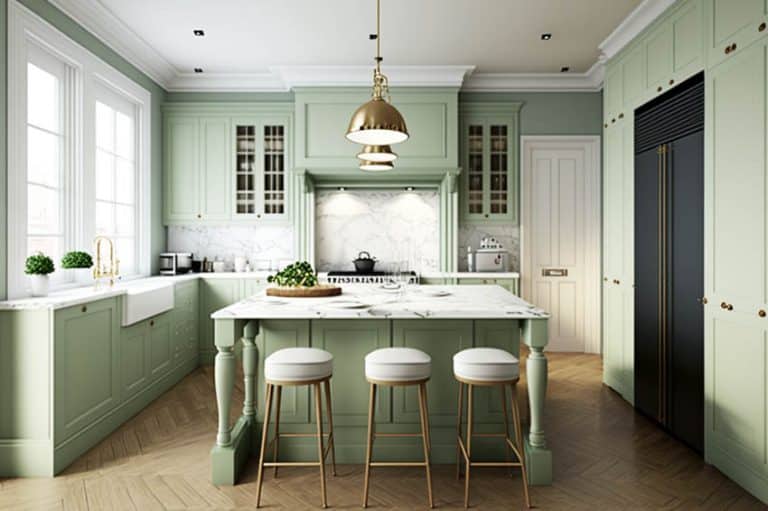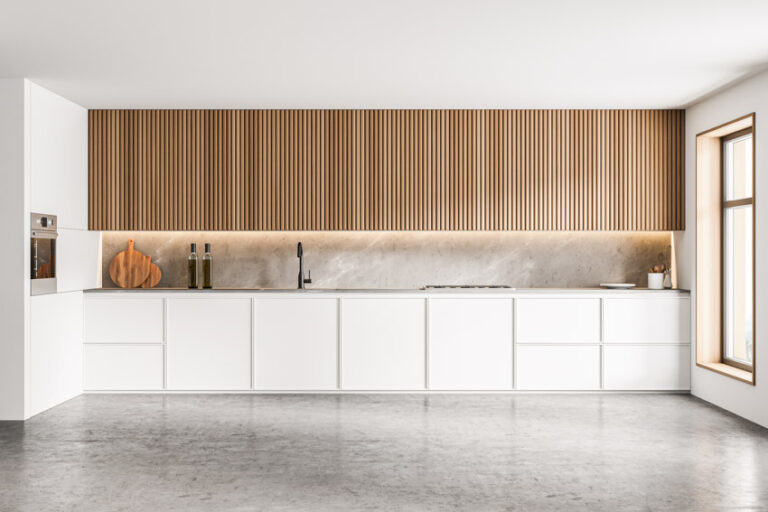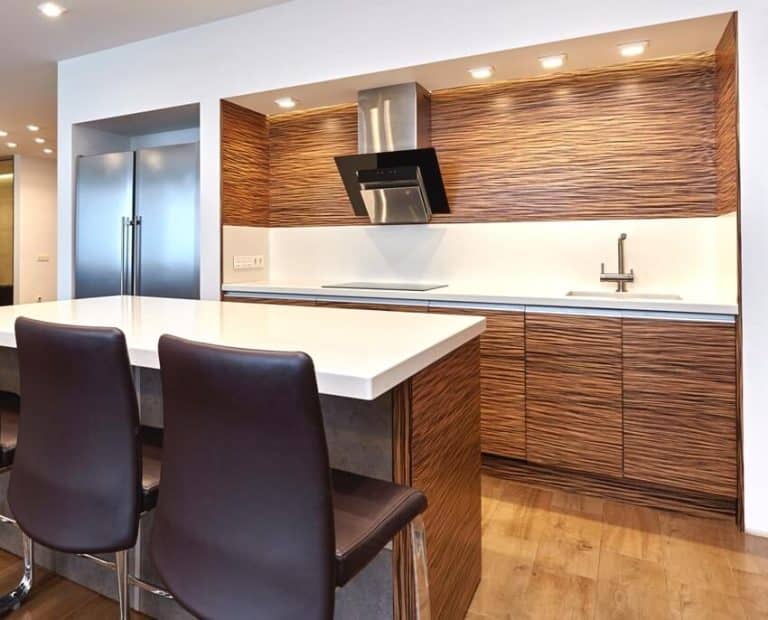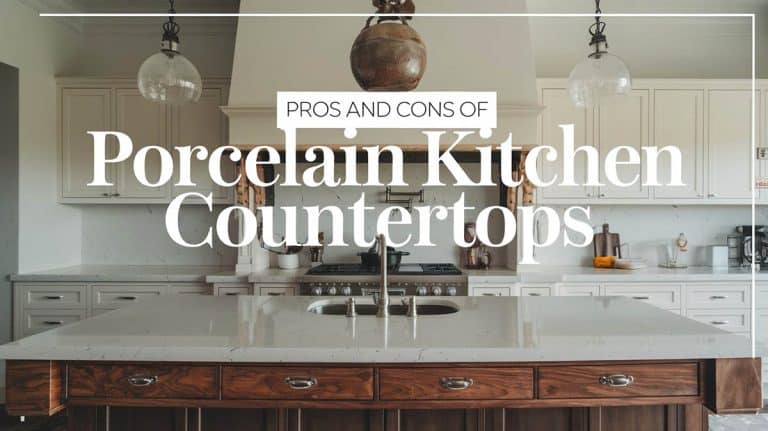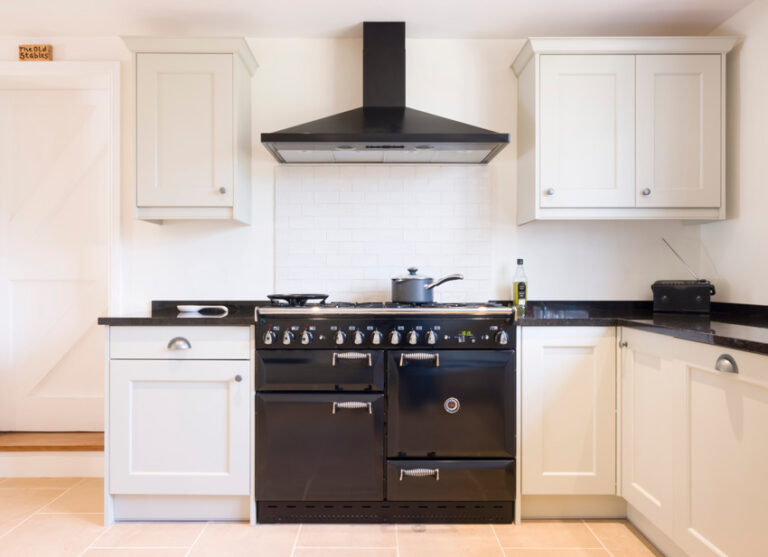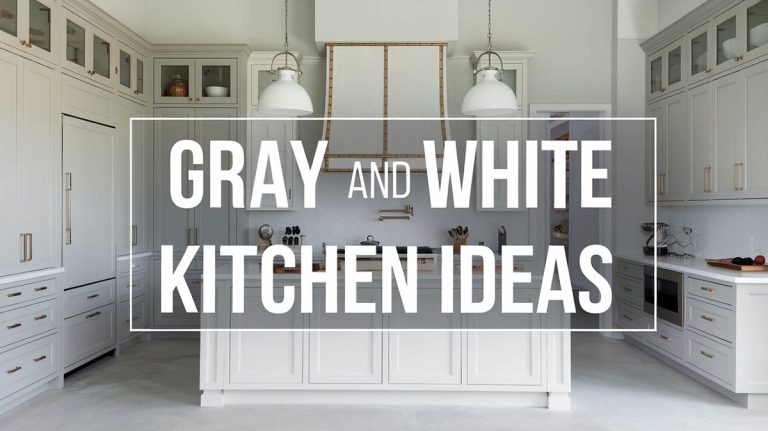Design Strategies For A Kitchen With An Island and A Peninsula
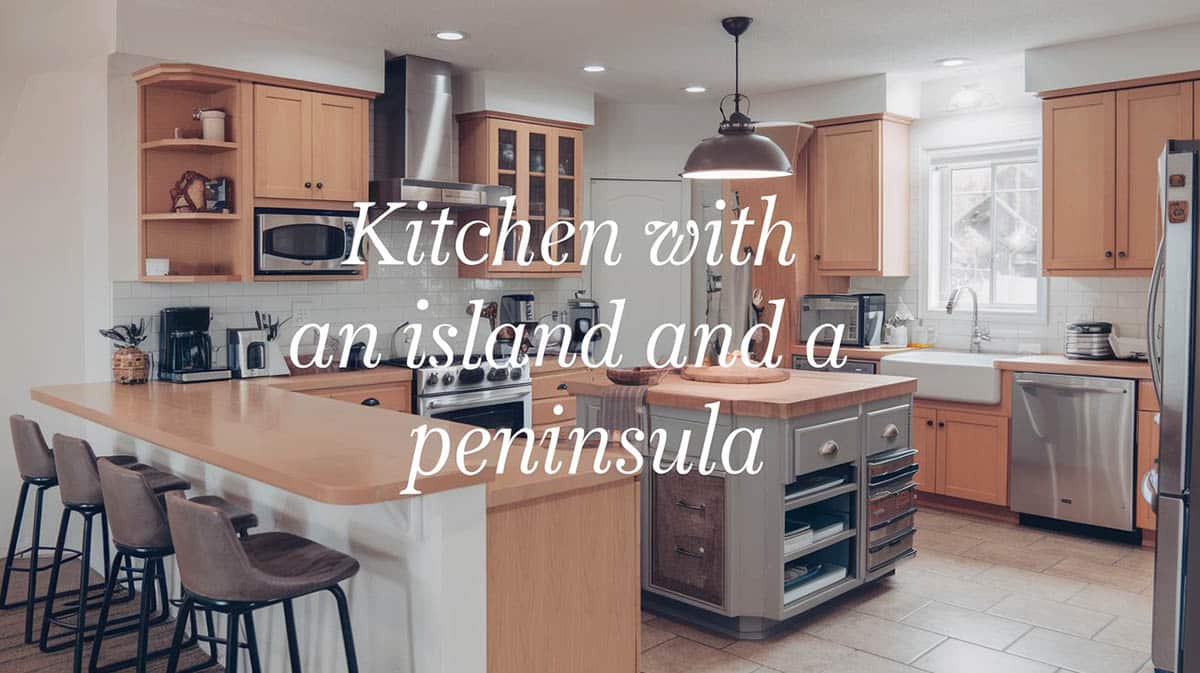
In today’s world, kitchens have become more than just a space for cooking meals. They have transformed into multi-functional areas that cater to dining, socializing with family, entertaining guests, and sometimes even working. If you have a large floor space, integrating both peninsula and island layouts is a great option to make this part of your home versatile and efficient. While this feature is often found in high-end designs, the peninsula adds many advantages to your kitchen that make it a worthy investment, especially if you have enough space for it.
In the picture above, the white cabinetry, subway backsplash tiles, and Carrara marble countertops of this layout have a sophisticated and inviting appeal. The peninsula and island increase storage and provide additional room for appliances.

Upload a photo and get instant before-and-after room designs.
No design experience needed — join 2.39 million+ happy users.
👉 Try the AI design tool now
Kitchen Design with Peninsula and Island
The peninsula forms division between the kitchen from the living or dining. It clearly defines the spaces without the need of full enclosures. At the same time, it may serve as a nook or bar where you can eat or do office work. On the other hand, the kitchen island counter enhances flow of movement as it makes the work zones more accessible to each other.
This layout also allows several users to collaborate or to simply just hang out with family and friends while cooking. Both design solutions increase storage by putting base cabinets and drawers underneath. They provide additional surface area for food preparation, cooking, and washing. You can generally divide peninsulas into two categories: Extension and Connected.
An extension peninsula is the most common, and is basically used in most U-shaped designs. The peninsula part is usually an extension of the existing countertop and cabinets, and is often in the same design style and finishes as the main counters. The peninsula side can be used as a counter seating, or add a higher surface for a bar seating.
You can even install a cooking hob on your peninsula counter to convert it into a showcase cooking area, perfect for entertaining guests and family. This is a great option for open plan layouts as the peninsula helps divide and define the space.
By integrating these two kitchen elements into your U-shaped design, a better workflow can be achieved. An island (or two!) would definitely help cut down the unnecessary time spent on going from one end of the space to another if you integrate it into the plan efficiently.
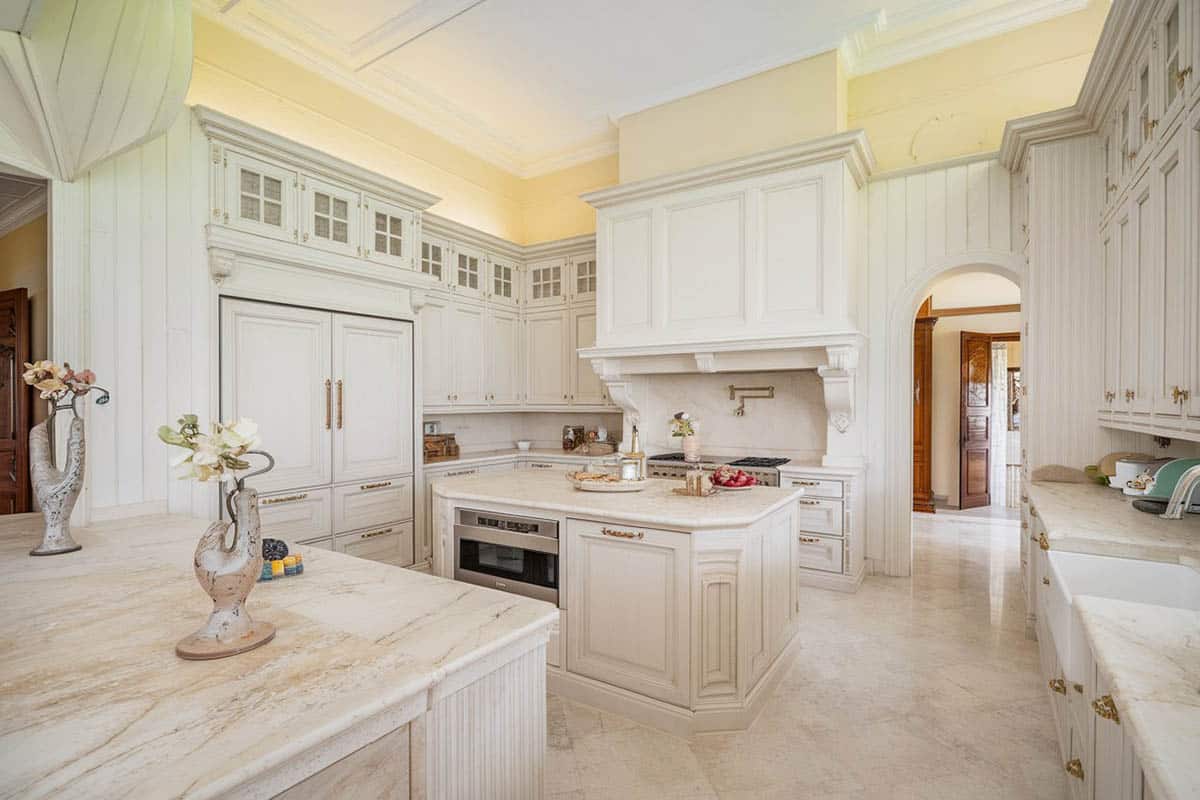
A connected peninsula either connects to the wall or a column. The kitchen peninsula design can also be attached on one (or both sides) to a wall or column. This is really common when you have doors or full-length windows that cut into the wall length of your kitchen. The doors & windows will often cut the run of the wall, leaving you to connect the peninsula to a wall or a column, separate from the main counters.
These are also useful if you have an errant structural column you can’t get rid of in the middle of the kitchen. Attaching a peninsula to these columns is a great way to utilize the odd space left in between, helping integrate the columns into the design.
You can add hanging cabinets & shelves, or even install pendant lamps to give it a little more accent. You can also clad the column in interesting finishes, such as stones that match your countertop, or textured surfaces like bricks, to help it seamlessly blend into your design, making it less of an eyesore. A black base peninsula and island make a bold statement in contrast with the white countertops, cabinets, and shiplap walls. This helps draw attention to the center of the space. The open layout definitely makes the space look large and airy.
How Big Should a Kitchen Peninsula Be?
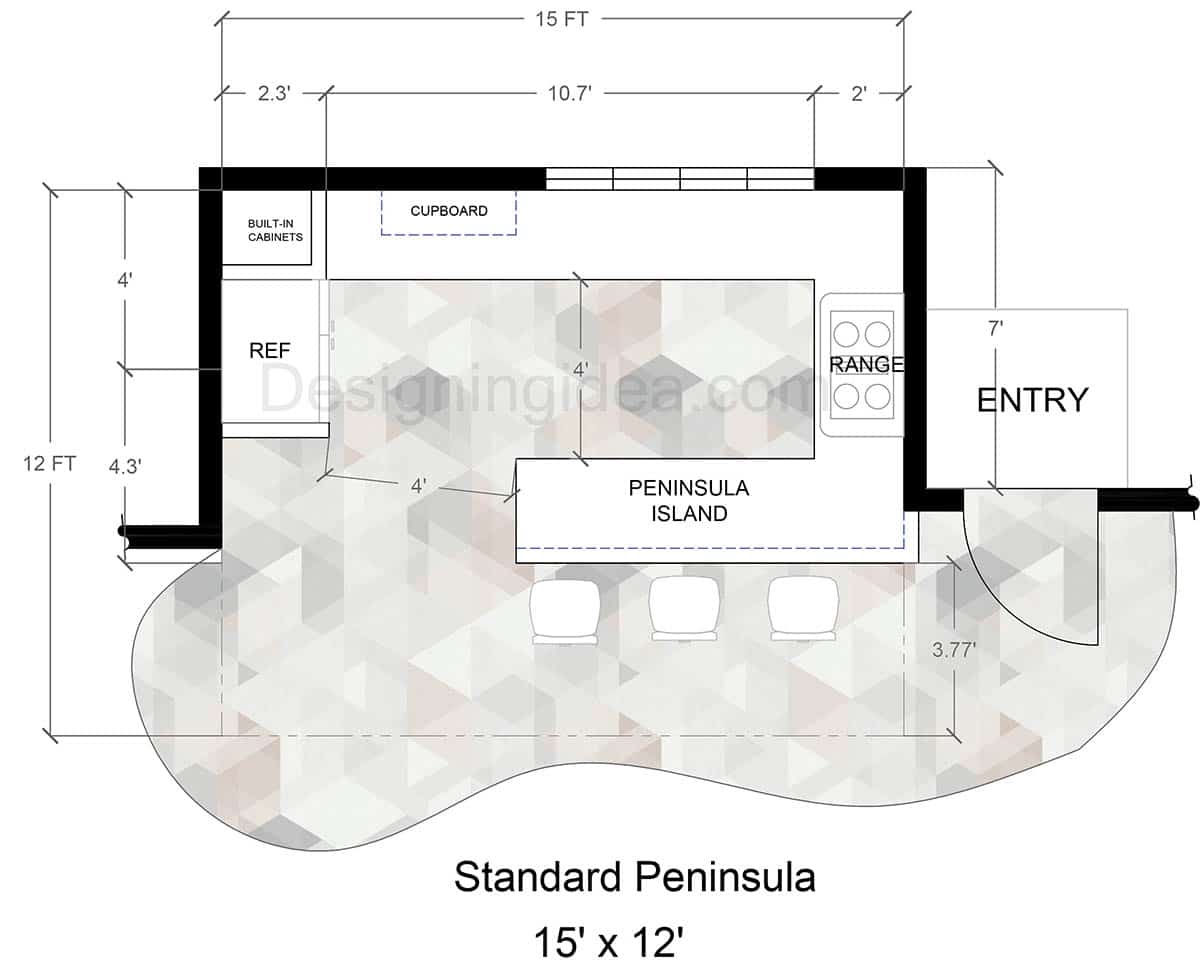
With regard to dimensions, the minimum standard for a peninsula can range from 180-190 cm (70.8″ to 74.8″) in length and 70cm (27.5″) deep. For islands, average size is at 200 cm (78″) length by 100 cm (39″) deep. You can see more examples of kitchens with peninsulas here.
It is recommended that there be at least 120cm (47″) aisle way clearance for easier access to storage and so two people can work together with ease. Read more about kitchen island dimensions here.This open layout design gives off a welcoming and warm vibe. The large island and counter space is ideal for multiple users to cook simultaneously. It is a great area for entertaining several guests who can either lounge at the living area or sit at the dining table.
Fore more related information visit our article about kitchen island vs peninsula to see how each compare against each other.

