Kitchen Peninsula Ideas To Create Extra Seating & Counter Space
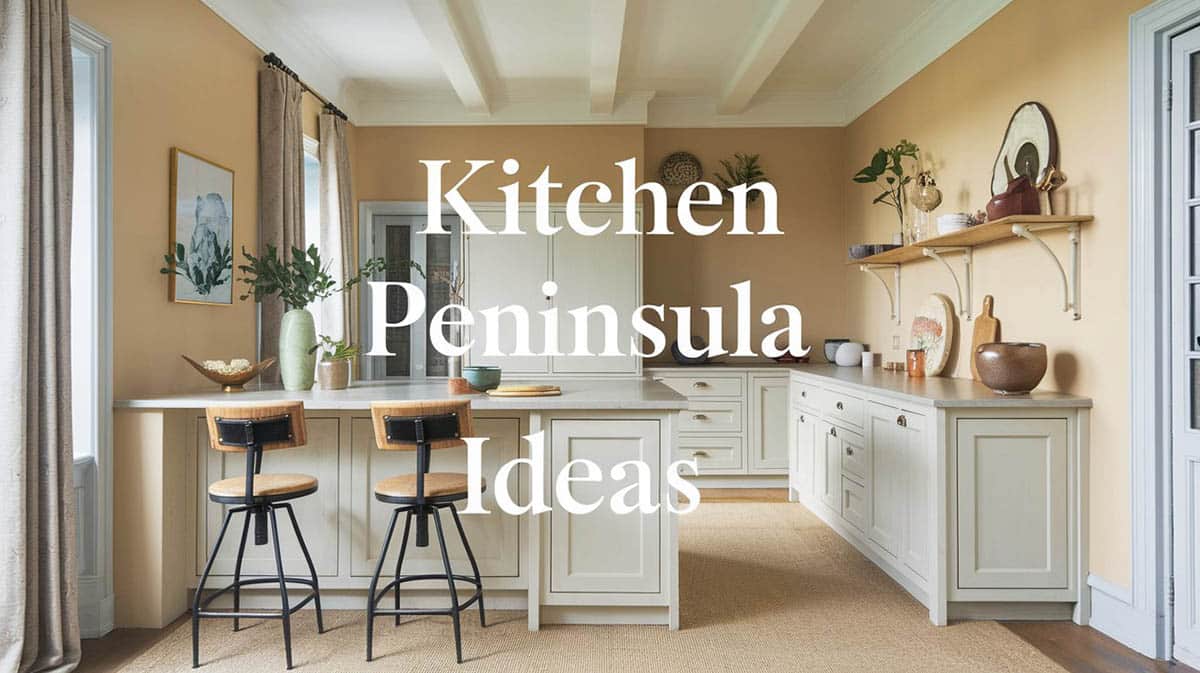
A peninsula is an island that’s connected to a wall of the home. Kitchen layouts that are not large enough to accommodate a stand-alone island can benefit from adding a peninsula. This can provide additional counter space for food prep and eat-in dining. “The kitchen is the heart of the home.” We all know very well that the kitchen is the center of the house because it is a place where we eat and a space to gather as a family and bond with friends. With the wide range of activities within the space, it requires careful planning to ensure the best possible layout and functionality we can get.
There are several types of kitchen layouts that we can choose from, namely the U-shaped, L-shaped, galley, and one-wall kitchen. These layouts may be modified by adding a peninsula or an island to maximize every inch of floor space.

Upload a photo and get instant before-and-after room designs.
No design experience needed — join 2.39 million+ happy users.
👉 Try the AI design tool now
L Shaped Kitchen with Peninsula
It not only adds aesthetic value to your home but is a space-efficient solution to improve the working conditions within the kitchen. They can both serve similar functions and have wide versatility. But how do we know if an island or a peninsula suits your home?
The island is a functional addition to a kitchen, usually found in the middle of the room. It also acts as a stunning accent piece because of the variety of finishes that it can be furnished with. Islands work best for big spaces that accommodate the appended freestanding working counter separated from the kitchen’s existing layout.
When added to an L-shaped kitchen layout, it maximizes the space and interaction by directing the workflow in a 4 way direction. An L-shaped kitchen design with a peninsula generally has a layout with one wall of beadboard cabinets and a countertop making up the seating area.
U Shaped Kitchen with Peninsula
When used in a U-shaped layout, it shortens the distance between the different working stations in the room. The kitchen island may be used as an additional working counter, an informal dining space, or an extra storage. It is usually furnished with a sink or sometimes a butcher block or a kneading surface to cater to specialized tasks.
On the other hand, the peninsula is basically a connected island with one of the sides attached to the wall. It connects either to a U-shaped or an L-shaped kitchen and may serve the same purpose the island has. Unlike the island, the peninsula is more practical to use in small spaces because they do not necessarily need floor space in installation.
It works well in optimizing all types of kitchen layouts and may be attached to any existing counter space. It improves circulation and traffic flow on 3 sides making work more efficient. Peninsula kitchens can cater to several tasks such as meal preparation, a cooking station, a wash area, an informal dining area, a bar, or a breakfast nook. It can be used to install additional cabinetry and extend storage. It also works well as a divider for open plans separating the kitchen from all other areas in the house.
Small Kitchen and Peninsula
If you have a small kitchen and want to make every inch count, then the peninsula kitchen is the right choice for you. When there is no clearance for adding an island a peninsula makes perfect sense. With careful consideration, there is no limit to how you can get them to look. The height is adjustable and it doesn’t need always need a full base. Lower its height against the existing countertop and you get a stunning breakfast nook for your home or if you want some contrast, you can raise it higher to get a bar to entertain guests.
Furnish it with a wooden countertop and you instantly get a chopping station and meal prep area. Set a granite surface on top of it and have a distinctive focal point for your kitchen. The possibilities are endless, both design-wise and functionality-wise. The task you want to use your countertops for will help you determine the appropriate finish material.
Kitchen Peninsula with Seating
A multi-functional peninsula with an overhang provides an extra working area for bar stools and serves as an informal dining area.
Peninsula and Island
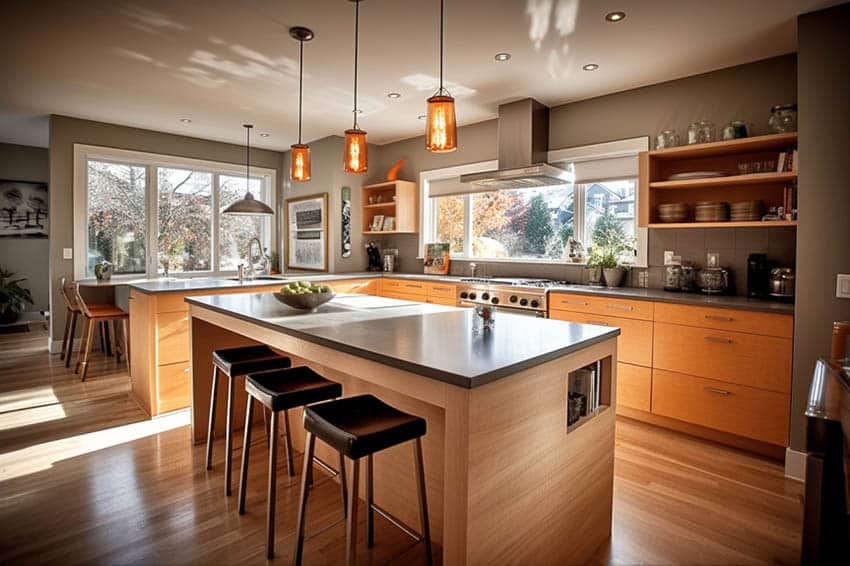
This peninsula acts as a separator between the cooking and the dining room area. It houses the sink and sits to the side of the oven to create an effective kitchen work triangle. The large island offers eat-in dining and cookbook storage on the sides.
Peninsula and Wall Support
The peninsula attached to the wall support is an effective way to open up a closed-gallery design and provide a larger feel. Opening up the layout creates a wonderful extra seating area for entertaining, and dining and serves as a customized division between the kitchen area and living room. The price of a kitchen remodel is generally one of the best ways to spend money on the home. According to the National Association of Realtors, one can recoup up to 75% of a complete home remodeling project. Source: NAR
Peninsula with Portable Island
Some of the best peninsula ideas originate out of the need to work with an unusual-sized layout. This is when a portable cart can tuck into an unused space and be pulled out when needed. Small spaces can benefit from thinking outside the box when it comes to kitchen peninsula ideas.
Two Penisula Design
Regarding design tips for a small kitchen layout, it’s essential to consider its purpose to maximize the benefits. Not only will you need to consider the flow of traffic, but you’ll also want to ensure that the countertop offers the space for proper meal prep.
With limited space, you may have to shorten the countertop overhang. However, if you plan to have seating, a minimum countertop overhang of 10″ is needed with 12″ being the recommended size if room allows. A peninsula with a raised kitchen breakfast bar side is for dining on the higher part and has a lower cook preparation side.

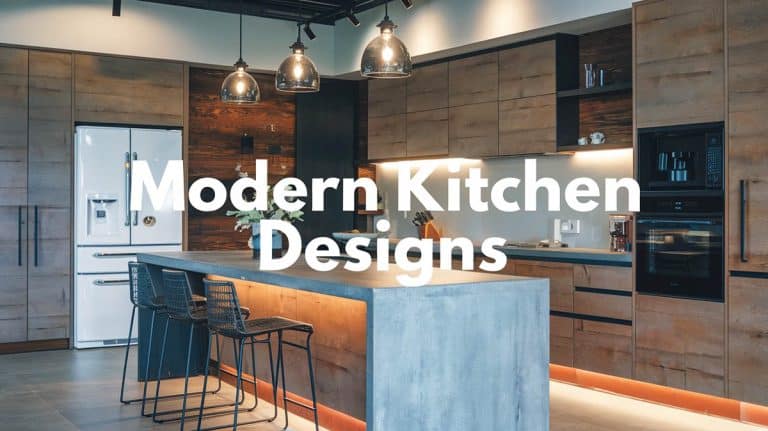
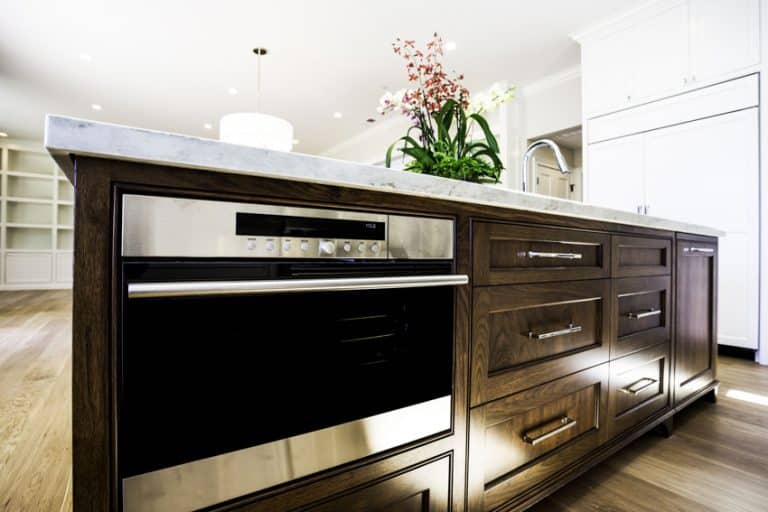
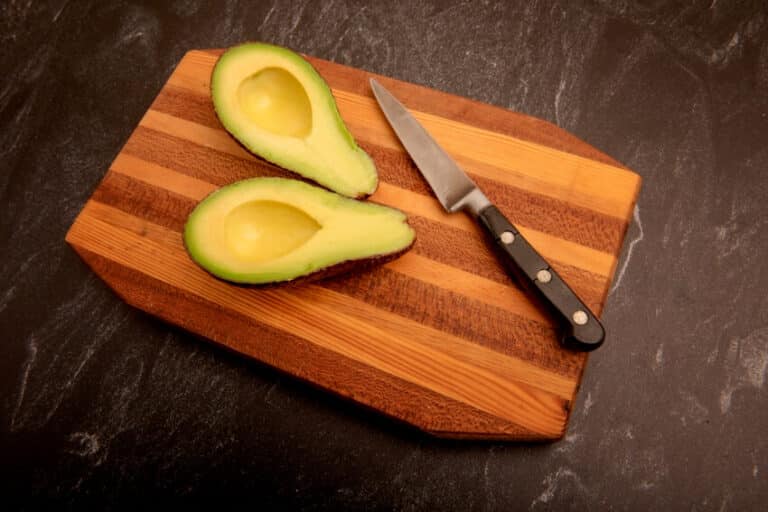
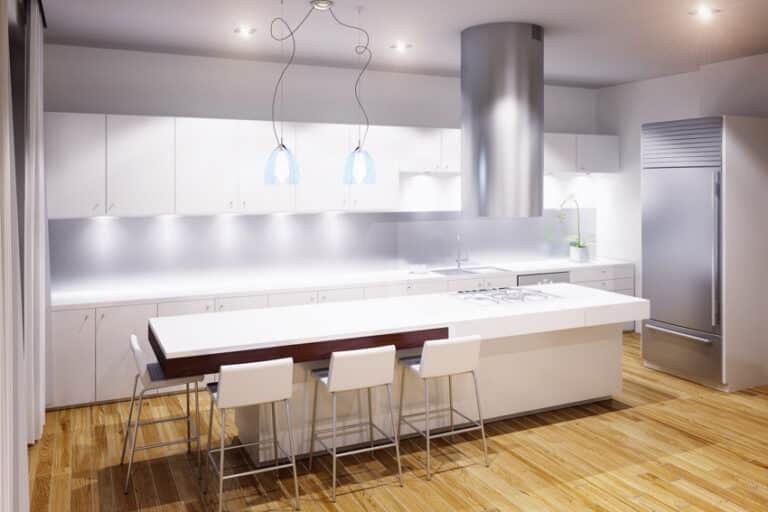
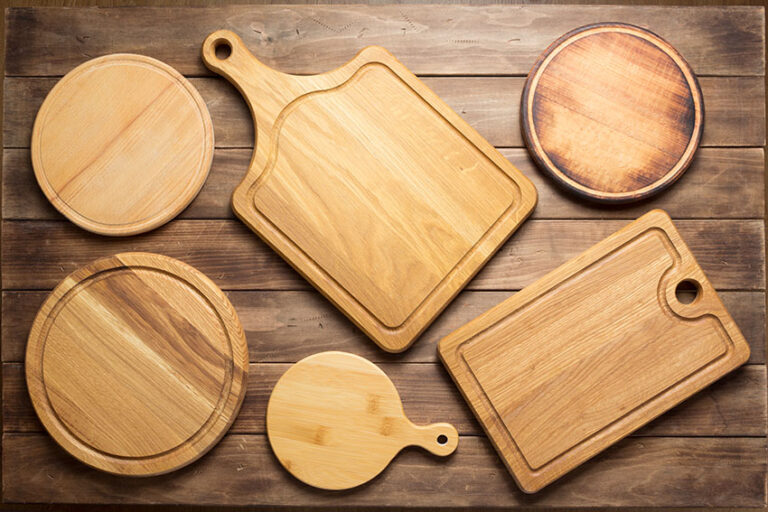
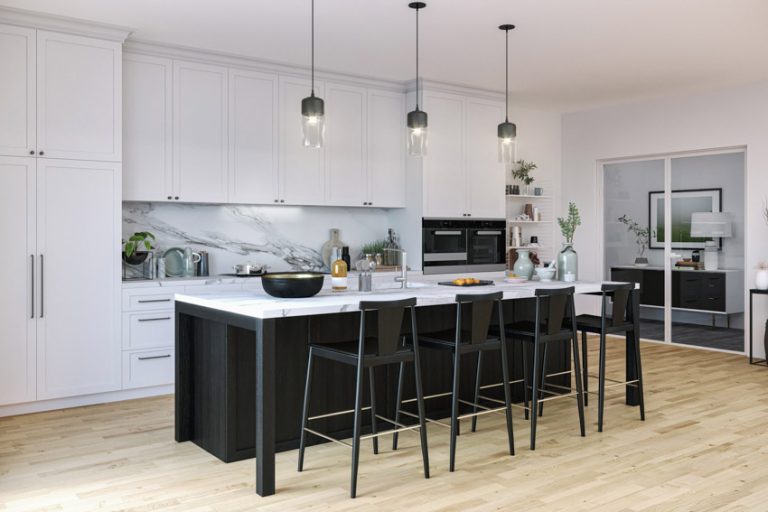
Trying to find the manufacture of a bar stool that you have in one of your articles. “33 Gorgeous Kitchen Peninsula Ideas (Picture)”. It is the 25th picture down round cushioned swivel bar stool with rounded back. Any help would be awsome
Hmm, not sure what you mean, the 25th picture down shows a clear plastic bar stool that doesn’t swivel.
Pretty sure the OP is talking about the 25th photo AFTER the table of contents, so not including the introductory photo. If you still don’t know what he means just look at the 26th photo. 🙂 They look very comfy!
YES! Those round, swivel bar stools are beautiful. I’ve been searching for them all evening. It’s the picture with the “Santorini white Marble countertop” with the built-in wine rack. I would love to get my hands on a few.