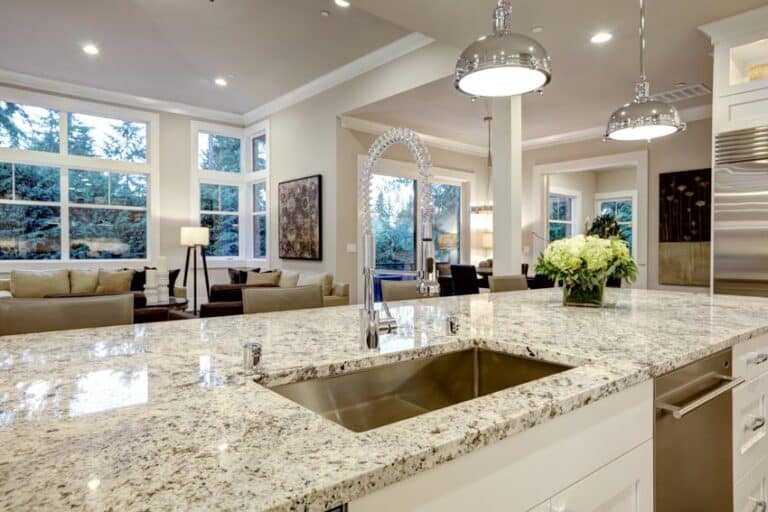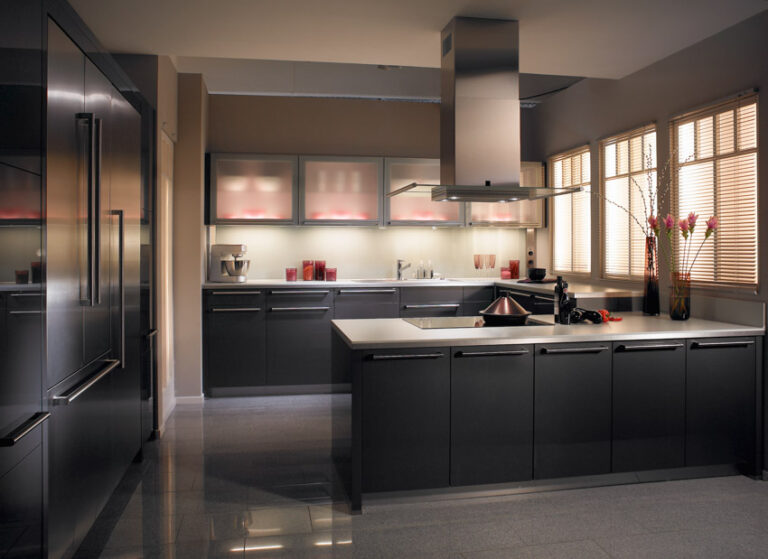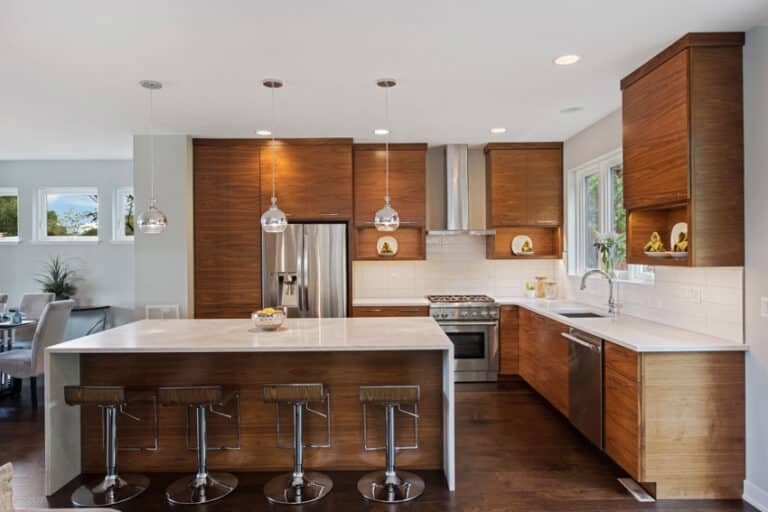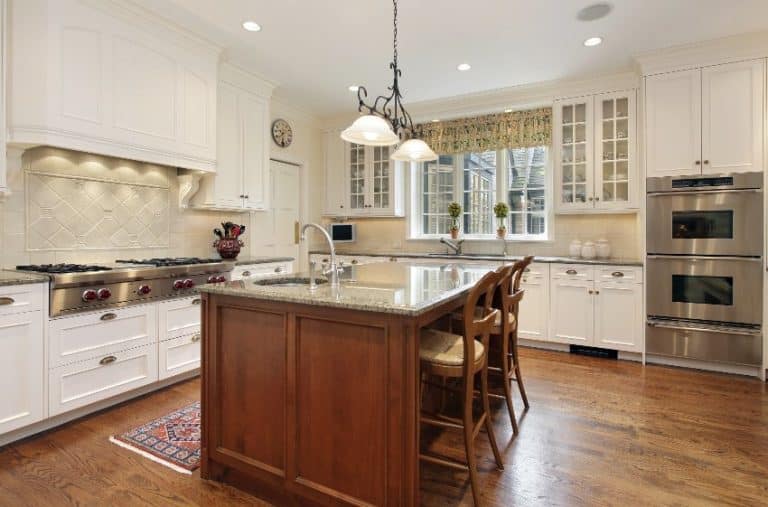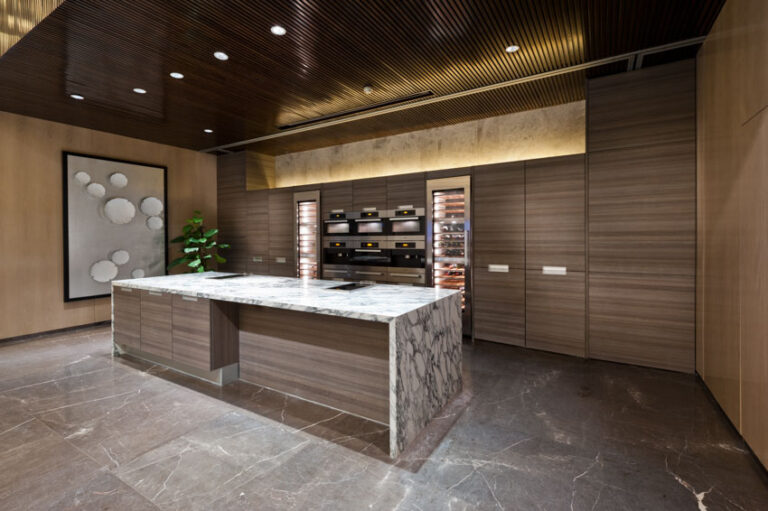Beautiful Kitchen Islands with Bench Seating
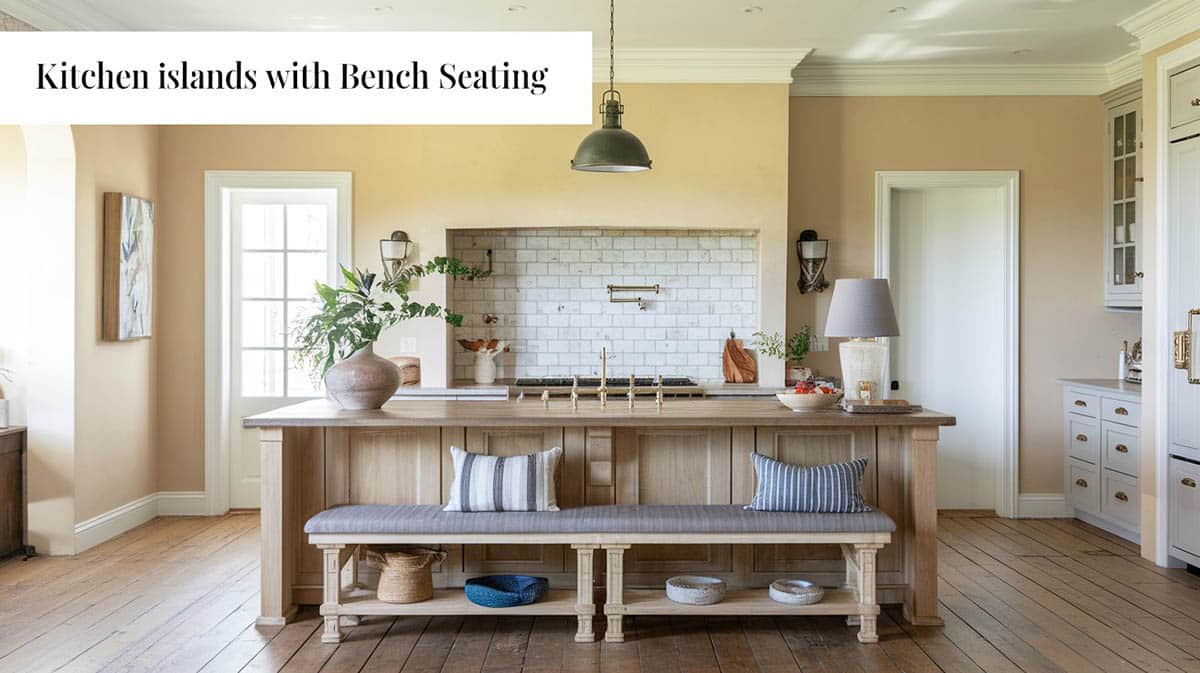
Welcome to our gallery of beautiful kitchen islands with bench seating. A kitchen is a great place for family and friends to hang out and socialize. These high-end kitchens offer open floor plans with large islands with space for eat-in dining from custom built-in benches. Below you’ll see a variety of kitchen island ideas for using bench seating to create an inviting dining space.
As real estate prices continue to climb, builders and families are looking for more and more creative ways to integrate spaces. They have placed a premium on multi-use rooms and areas including open plan & transitional layouts that have a cohesive design. One of a home’s most highly utilized spaces is the kitchen and dining table. Guaranteed to be used at least seven times in a week, the space is more than a place for preparing and consuming meals, it is a space for work, play, and family and guest interaction.

Upload a photo and get instant before-and-after room designs.
No design experience needed — join 2.39 million+ happy users.
👉 Try the AI design tool now
The key to a great kitchen-dining integration is the preparation of an open plan for the two spaces. This scheme will not work if the kitchen is separated from the dining area via solid walls. The point of integrating the two spaces is to create connections and integration that merge the two and give way to a more efficient means of using the space. Here are four ways of integrating a dining space into a home kitchen:
Kitchen Island Seating
Whether large or small, a kitchen island stands solitary and apart from the rest of the cabinetry and counters. This gives designers and homeowners more freedom to explore its possibilities without disrupting flow, symmetry, or function. A large custom kitchen island can be surrounded by seats —preferably bar stools or a bench to make the passageways in between the island and kitchen countertops easier to navigate. A smaller island might not even need any seating, especially if it is meant for a quick snack or coffee break.
The best thing about islands is the bottom part below the counter can be utilized for additional shelf, cabinet or drawer space. It is also a good aesthetic touch to add under-counter lighting to further draw attention to the island. When purchasing a seating bench careful consideration should be made to the height of the bench seats and the height of the bottom of the island countertop. Ensure that there is enough clearance to sit without being too low or high.
12″ from seat to countertop is about the right amount of clearance for island benches. In addition you’ll want it to be wide enough to provide 24″ in between eat person. See examples of double island kitchens here.
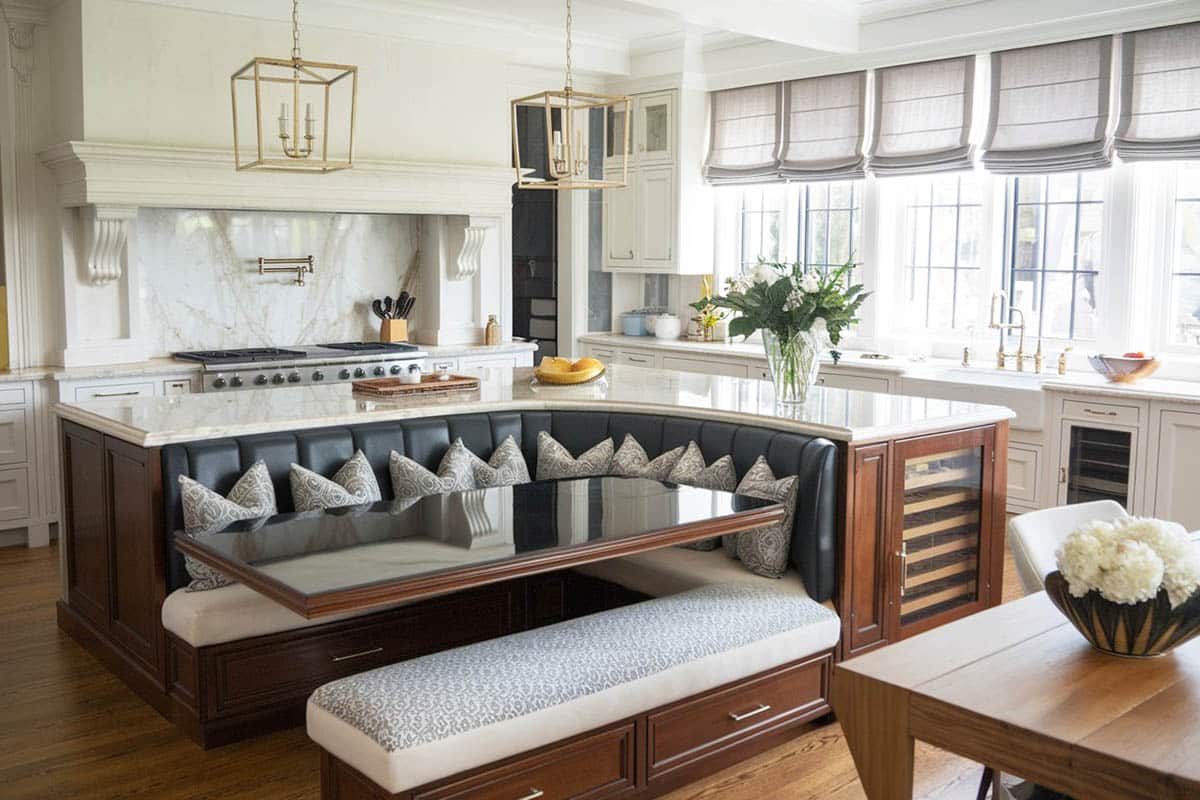
The luxury kitchen in the image above features white painted wood cabinets and a matching marble countertop with a highly versatile L-shaped kitchen island. Black leather upholstery is used on the bench seating, tucked neatly into the inner side of the L-shaped preparation counter. The L-shaped bench faces a glass dining table which features additional seats. The use of mismatched acrylic and metal seats with upholstery gives this setup a more industrial setting, a good combination of the bronzed kitchen fixtures and the pair of geometric hanging lamps over the kitchen bench.
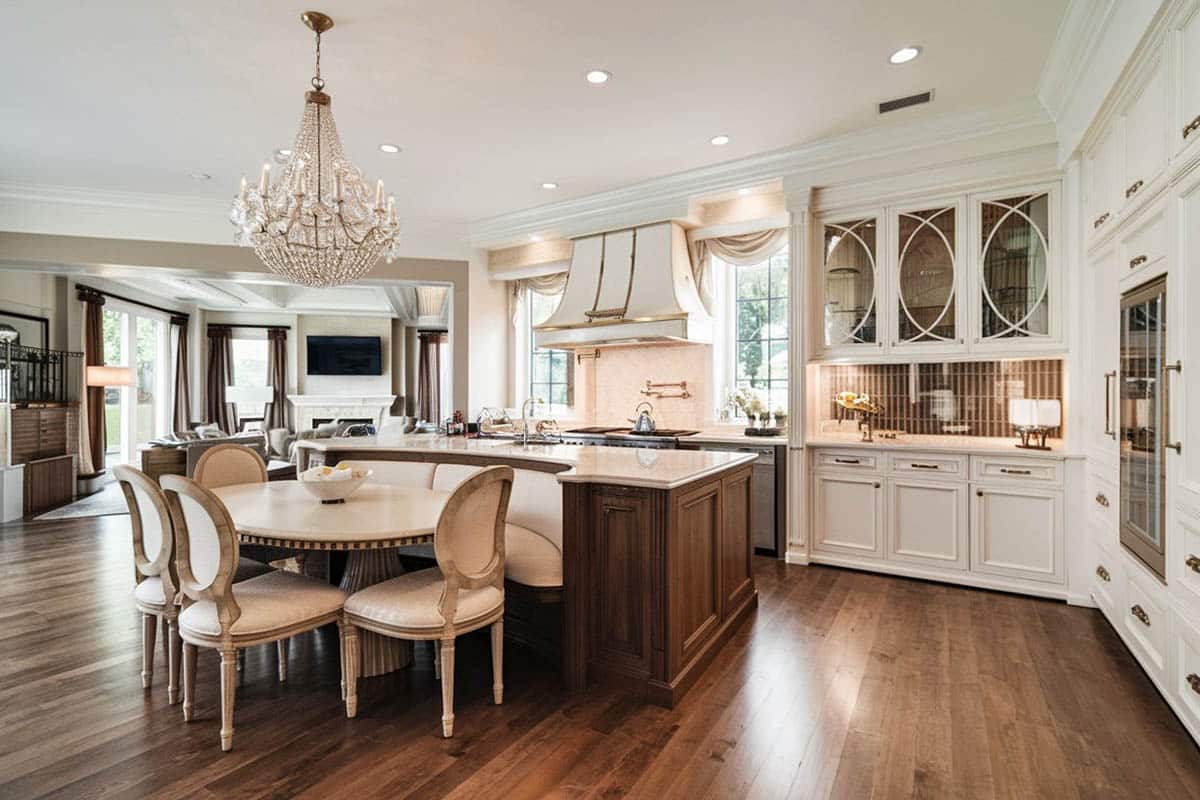
This Art Nouveau style kitchen starts with very geometric features, starting with the diagonally oriented kitchen counters flushed against the angled walls. These recessed panel cabinets and drawers and semi-circular motif glass cabinets are in good contrast with the reflective subway tiles used for the backsplash, as well as the pair of vertical windows on either side of the range hood.
The large island with working sink, albeit in a dark wood casework, also features geometric themes. A half-moon cut out is made into the kitchen island, and a white leather upholstered bench recessed into it. This curved bench seating space opens up to a circular table on the outside of the kitchen island, surrounded by four more dining chairs – silver-painted wood seats with white studded upholstery.
Kitchen Peninsula Seating
A peninsula almost automatically means that the kitchen setup will be galley-style or double loaded. This is perfect for kitchens with limited space, as only a single passage way is needed to service both counter tops. In addition, the bar stools for a peninsula can be placed on either the inside or outside of the counter, depending on what look or function the homeowner or designer wants to go for. A peninsula is also a great way to create space to stow bar stools under the counter or create additional shelf or storage space.
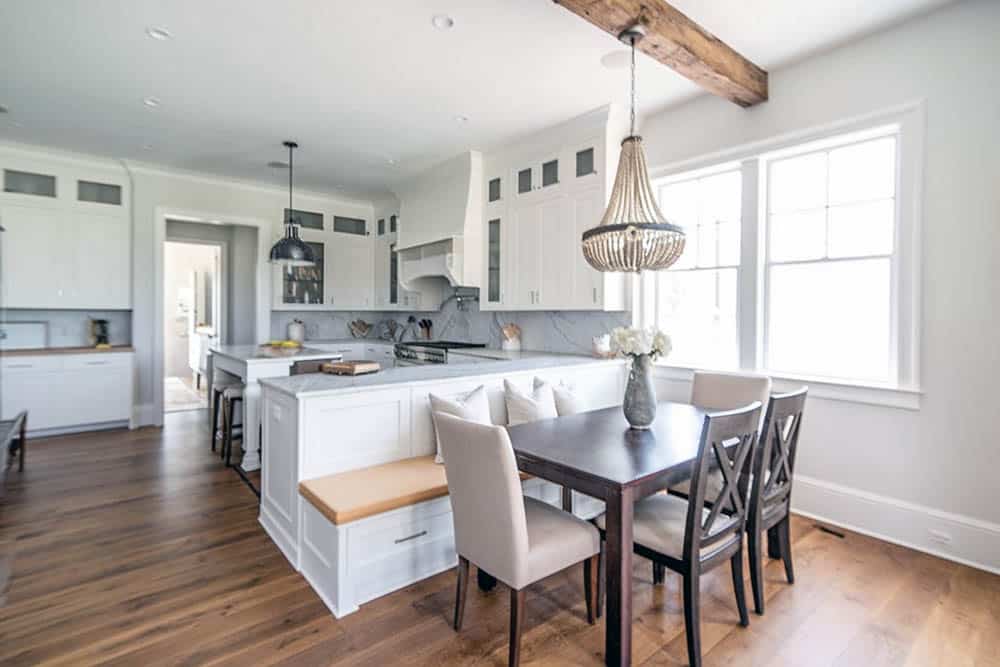
This classic style kitchen features a peninsula with built-in bench seating. Beautiful white raised panel cabinets and drawers and a Neoclassically carved architrave over the range hood provide plenty of elegance to the design. Matched with a stone subway tile backsplash and center island, the kitchen is a good example of a traditional cottage-style kitchen. A relatively new addition is present on the outer edge of the kitchen peninsula with a low bench done in the same white raised panel with under-bench drawers. As a contrast to its clean white lines, a square dark wooden dining table is placed with mismatched chairs surrounding it, and is topped by a shell beach-style chandelier.
Dining Table Integrated into Kitchen
Also usable for pre-existing kitchens, there are three ways of integrating a new dining table to an existing kitchen setup. The first method is valuable for U-shaped kitchens, where a dining table is added to the center of the kitchen. This is a good way to achieve a certain look, but might produce circulation problems later on.
The second way of integrating a dining table is to situate it adjacent to a kitchen island or peninsula. This creates better circulation and is a good opportunity to use contrasting materials, as both the table and counter will be in close contact.
A third way to integrate a dining space is to extend the island or peninsula into a dual-height countertop. This is similar to the second way but is a more economical means space-wise, as little floor space is needed and simple bar stools or kitchen island bench seating can be integrated into the newly created counter level.
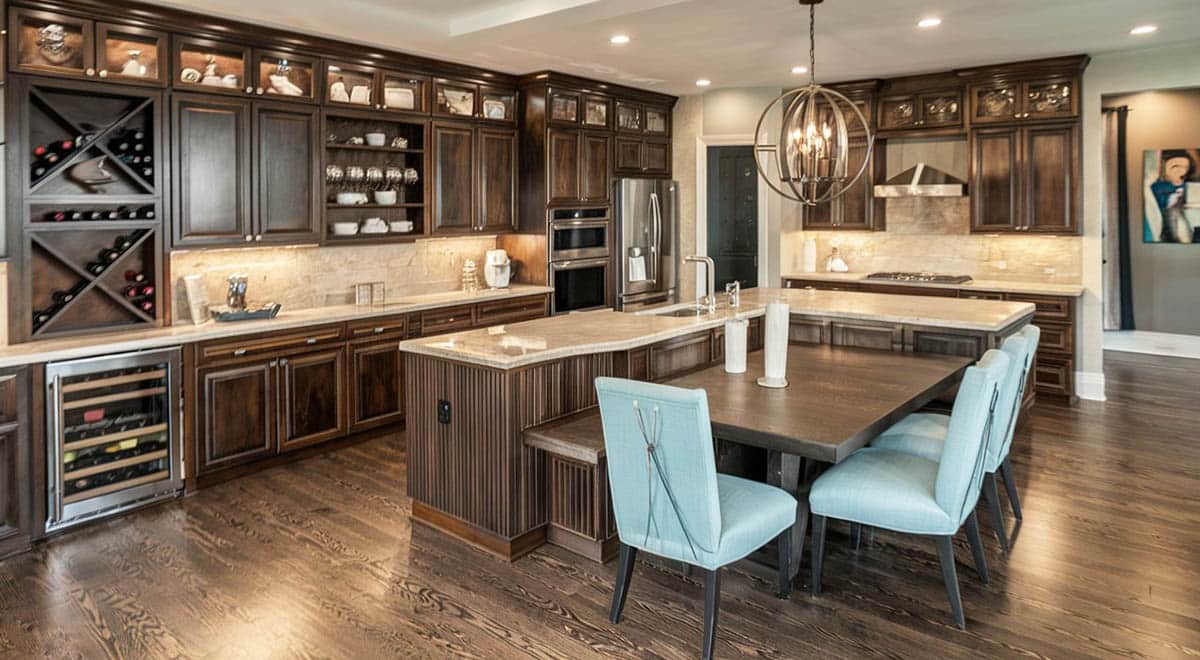
This Contemporary Italian style kitchen features an integrated dining table with bench seating. The design offers light colored slim-cut stone tiles on its backsplash, illuminated by pelmet lighting and contrasting freely with the dark colored wood used for the raised panel cabinets and X-shaped wine storage. The wall-mounted kitchen bar is laid out in an L-shape, with a smaller L-shaped beadboard kitchen island at its center. The kitchen island also has an even smaller L-shaped low bench integrated into its structure. Decorated with throw pillows in earth tones, the bench faces a dark-colored dining table surrounded by Contemporary style powder blue leather upholstered dining chairs.
Portable Rolling Island
There are two great opportunities to use a portable rolling island. First, a portable island is a quick and easy addition to a kitchen that needs a makeover or more preparation or dining space. The portable island can either match the existing kitchen’s material or find finishes that contrast the older setting.
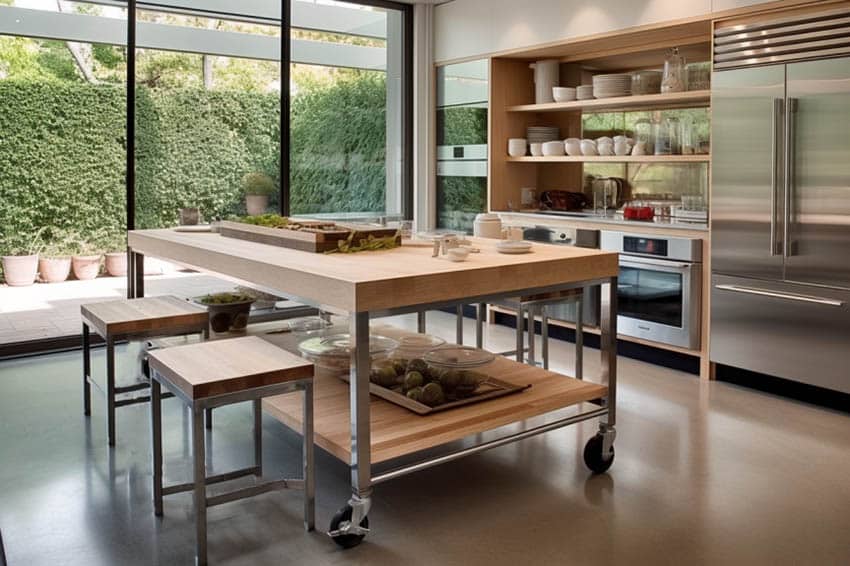
You can use these for seating if they can have a long enough countertop overhang. Some models have a flip up countertop to facilitate storing them away when not in use. Another great way of using portable islands is for busier kitchens that might need additional preparation space, particularly if more than one person is going to be cooking in the kitchen at the same time. When not in use, the island can easily be rolled off and stowed under one of the counter tops. You can roll these next to appliances such as the refrigerator, microwave, stove, oven, or dishwasher as an extra surface to use for any cleaning or food preparation tasks you’re working on.
Kitchen Ideas With Island Bench Seating
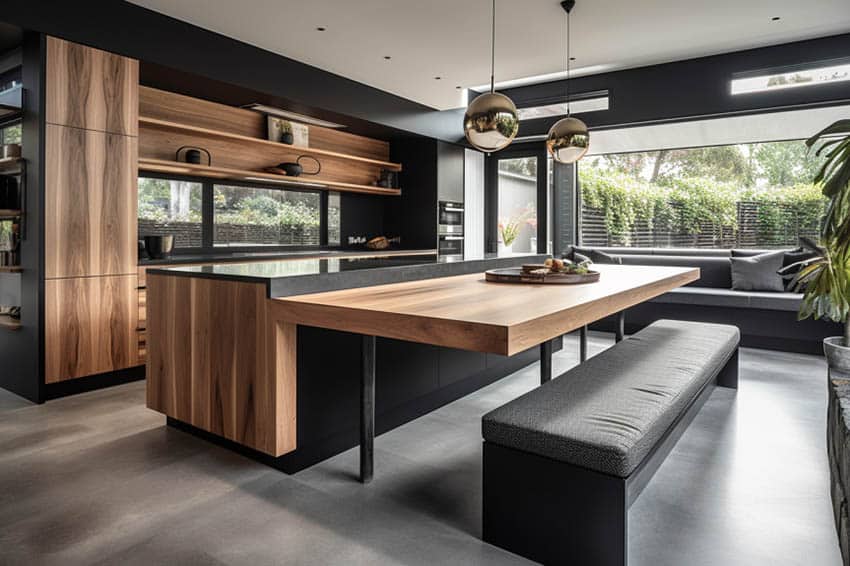
This stylish modern wood veneer kitchen offers ample banquette seating with additional booth seating near the picture window. Comfy fabric upholstery provides an excellent spot for eat-in dining or entertaining guests.

