7 Important Kitchen Cabinet Toe Kick Dimensions
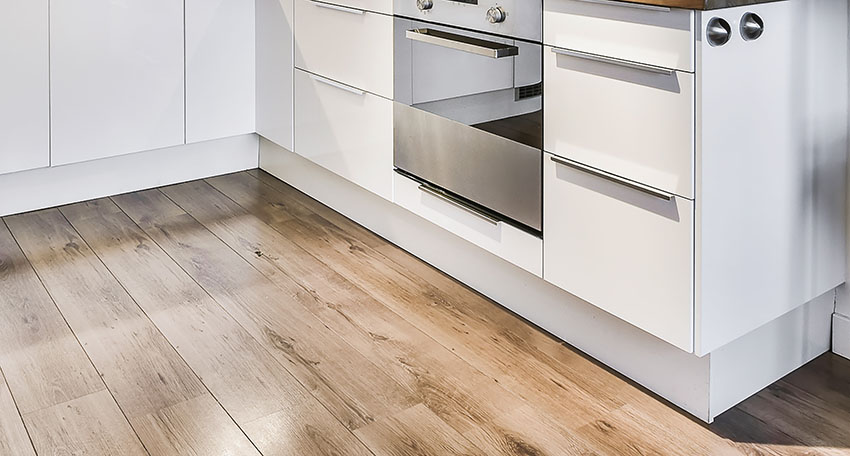
When building or renovating a kitchen, all measurements of the design elements should be determined. It is the same with a kitchen cabinet toe kick. Most people are unfamiliar with this cabinet feature, but it’s been a staple in kitchen cabinet designs for a long time. So, what is a toe kick?
A kitchen cabinet toe kick is the space between the floor and a homeowner’s base cabinet. It can also be called foot space, and in essence, that is precisely what it is and what it is for. Cabinet toe kicks can be found on kitchen cabinetry and bathroom vanities so people can be comfortable working and utilizing said counter and vanity spaces.

Upload a photo and get instant before-and-after room designs.
No design experience needed — join 2.39 million+ happy users.
👉 Try the AI design tool now
These recessed areas are designed for the person working to avoid tiring and unnatural movement brought about by impractical design choices, making cooking, kitchen prep, and cleaning comfortable and easy. This design of optimizing work while minimizing the physical strain is called ergonomics.
Since the kitchen is probably where we work the most, many techniques are made intentionally to be more comfortable while doing the work. Here, I’ll show you kitchen cabinet recess foot space details and the dimensions and measurements they come in.
Standard Cabinet Toe Kick Dimensions
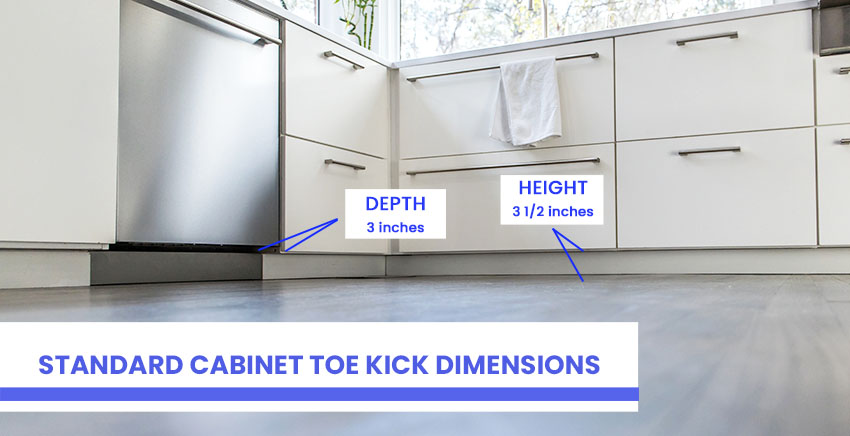
Like any major renovations done in the house such as breakfast nooks, windows, or cabinet refacing, a common measurement standard is followed before modifying it to our custom request sizing, and the same goes for toe kicks.
Toe kicks for kitchen counters or bathroom vanities are not part of building codes nor legally mandated. They are a matter of choice with ergonomics, comfort, and safety in mind.
Over time, builders and contractors have found measurements that work for the majority of their clients and patrons, and these are those measurements that they have been using.
Standard Kick Plate Height
The standard kitchen counter and bathroom vanity toe kick height is 3 1/2 inches, but it can be extended up to 4 inches. Extending the length of your cabinets or bathroom vanity foot recess from top to bottom does not affect its effectiveness, but it may reduce the area for your base cabinets.
The standard height for a kitchen counter or bathroom vanity toe kick is 3 1/2 or 8.89 centimeters, but you can always have it altered higher if you deem it needed.
For every increase in the size of the homeowners’ cabinet foot recess, the area of your base cabinet space is reduced. So, it’s essential to have that altered too to accommodate the lost space brought about by the increase in the size of the toe kick.
The bad news is most premade, store-bought, or factory-made kitchen and bathroom vanities have the standard heights for foot kicks. Ultimately, the choice of larger size and depths for foot recesses will call for custom-ordered and made cabinets.
What is the Minimum Height?
The minimum toe kick height for the kitchen cabinetry and bathroom vanity is 3 inches or 7.6 centimeters.
Anything lower than that would remove the effectiveness of the toe kick’s ergonomic design and make your kitchen cabinet set-up seem incomplete. See more kitchen cabinet dimensions here.
Cabinet Kick Space Depth
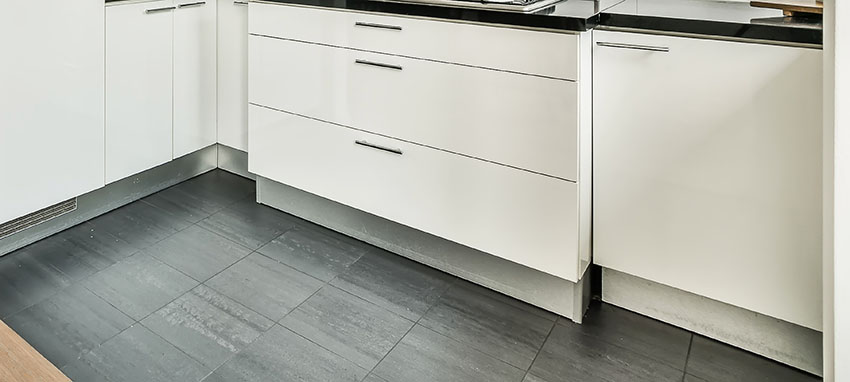
The standard cabinet toe kick depth is 3 inches. This toe-kick depth gives us enough space to stand against the counter comfortably and helps us maintain our balance.
Additionally, this is the standard foot space depth for ready-made and factory-made counters that they all follow. Anything less than the standard size of 3 inches would interfere with the foot plate’s effectiveness.
What Size Should A Kick Recess Be?
To sum up the numbers above, measurements of a kitchen counter or bathroom vanity cabinet toe kicks have a height from top to bottom of 3 and a half inches.
Still, it could extend to 4 inches and have a depth of 3 inches; the width will expand with the size of your desired kitchen cabinetry or bathroom vanity.
Vanity Kick Recess Dimensions
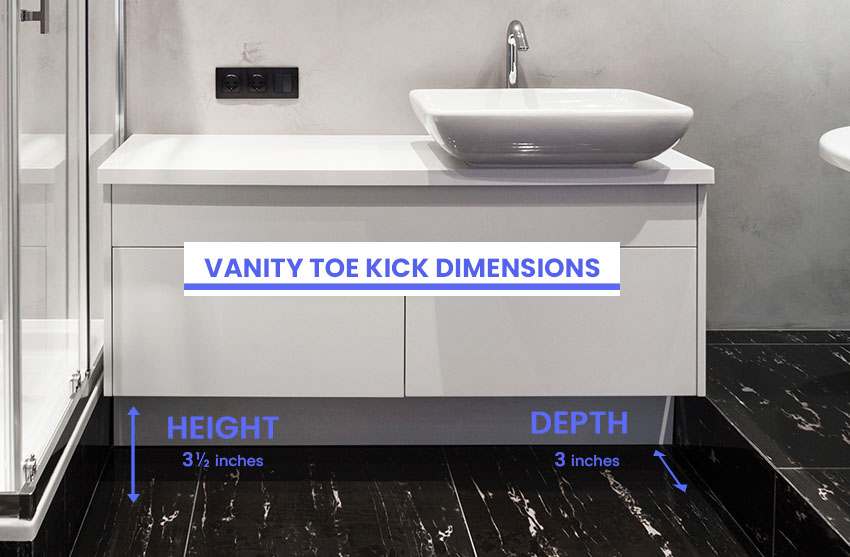
Toe kicks on bathroom vanity cabinets have the same dimensions as those found in kitchens— heights of 3 1/2 or 8.89 centimeters and depths of 3 inches or 7.6 centimeters.
Likewise, the homeowners can customize and modify it to fit their needs, like everything else in their home. See bathroom vanity sizes here.
Is a Recessed Cabinet Kick Area Necessary?
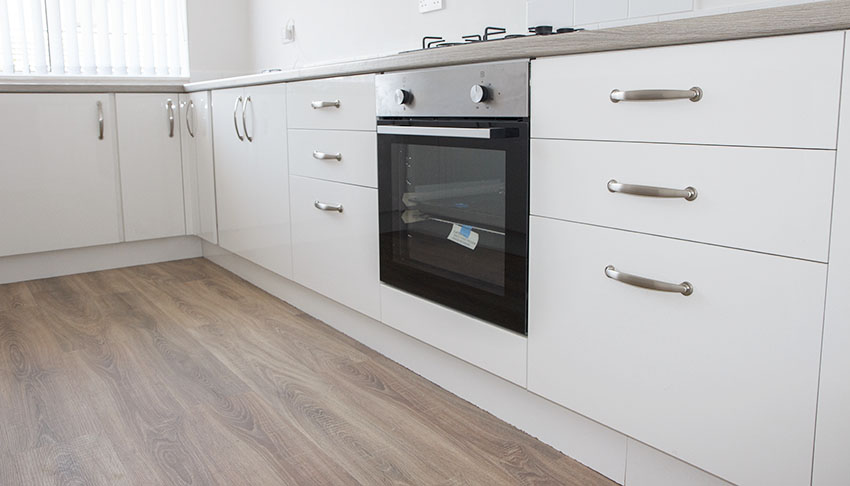
Toe kick molding has been a part of the ergonomic design for kitchen counters and bathroom vanities since before we can remember. They are essential to any professionally made kitchen remodel and bathroom construction, but do we need them? Are they indispensable? Could they be set aside and exempted from the cabinet’s installation process?
As stated above, the toe kick is the area between the base kitchen counters and the floor and the bathroom vanity cabinets and the floor. It is an ergonomic addition and set up for us to be able to stand and work comfortably when in front of the countertops or vanity.
It allows our feet to slot comfortably, so our legs and waist are straight flushed on the counters, avoiding strain to our hips and back by leaning in. It also aids our balance as we stand in front of the counters.
Aside from the benefit to our physique, posture, and balance, recessed clearance areas protect the base of your kitchen cabinets from liquids, spilled foods, and even molds and aging from humidity coming from cold floors.
It also makes your cabinetry look professionally made and not treated as an afterthought. If ever a homeowner sells their house, cabinetry without this feature may lower the value because it makes it seem like the kitchen cabinets or the bathroom vanities are unfinished. In order to avoid your feet always banging against the wall of your cabinets, a cabinet toe kick is essential and needed.

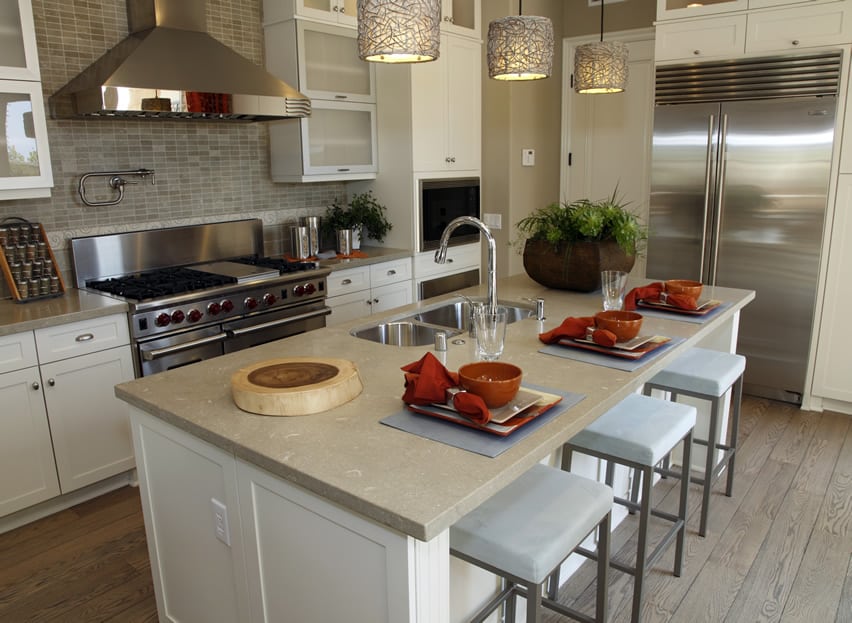
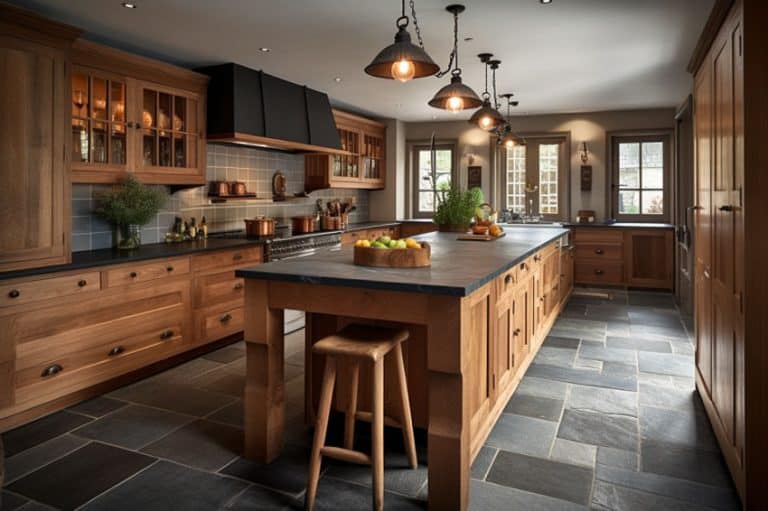
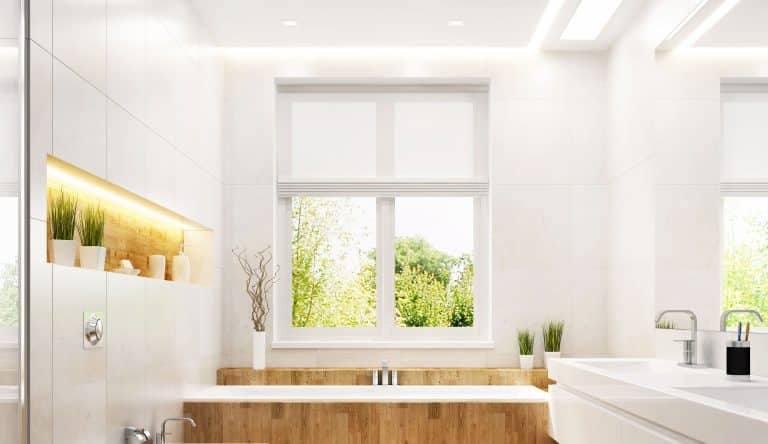
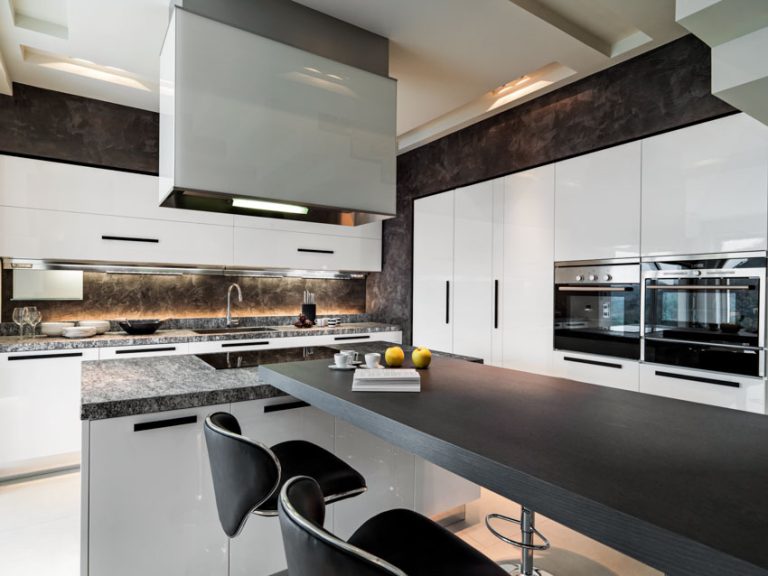
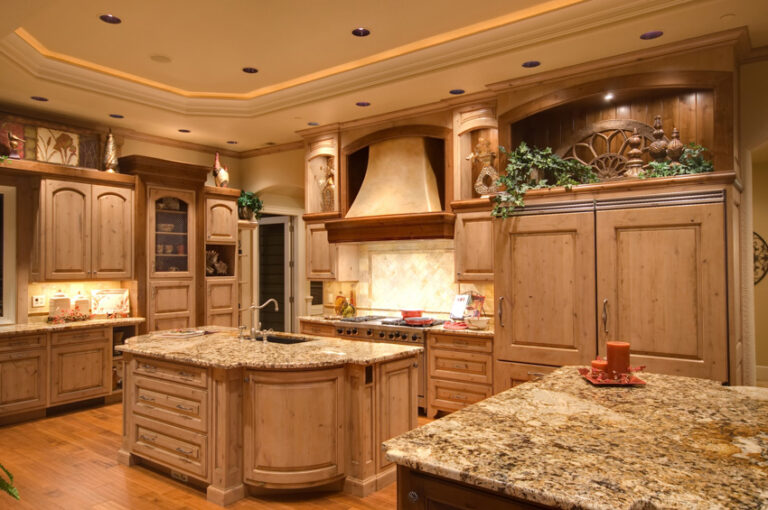
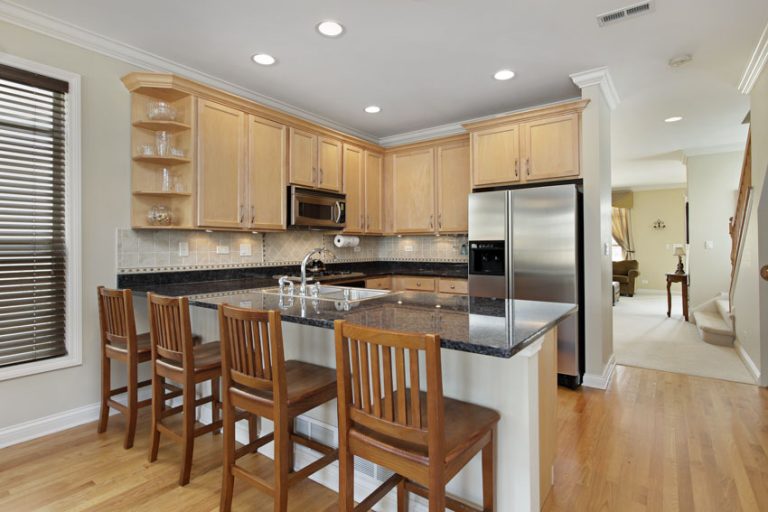
I recently purchased a home built in the mid 1970. The All cabinets were built sans toe kick. It takes very little time to realize that toe kicks are indeed, essential.
Toe kick dimensions can vary i.e. IKEA toe kick components are 4.5″H X 3″ deep. Their cabinet boxes are 30″H. When adding the 4.5″ toe kick and 1.5″ countertop you get the appropriate work surface height of 36″.
When I build my own cabinets I follow the IKEA dimensions. This allows room for brooms and mops to fit under the cabinets.
That’s very helpful information, thanks for sharing Jim.