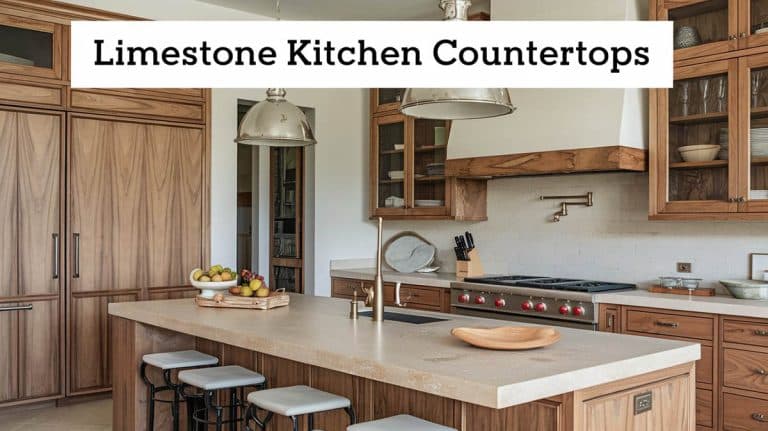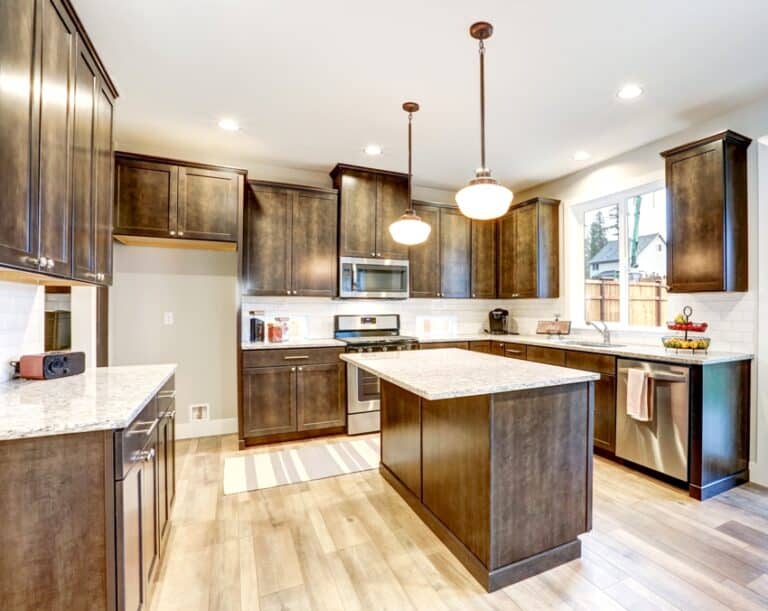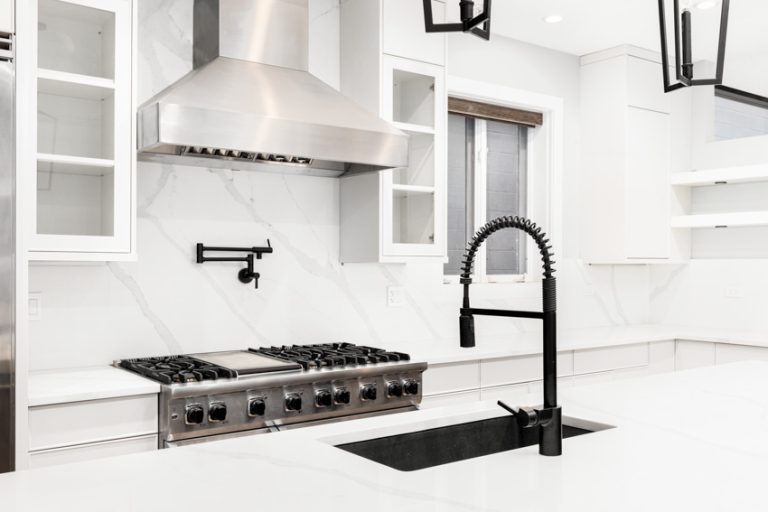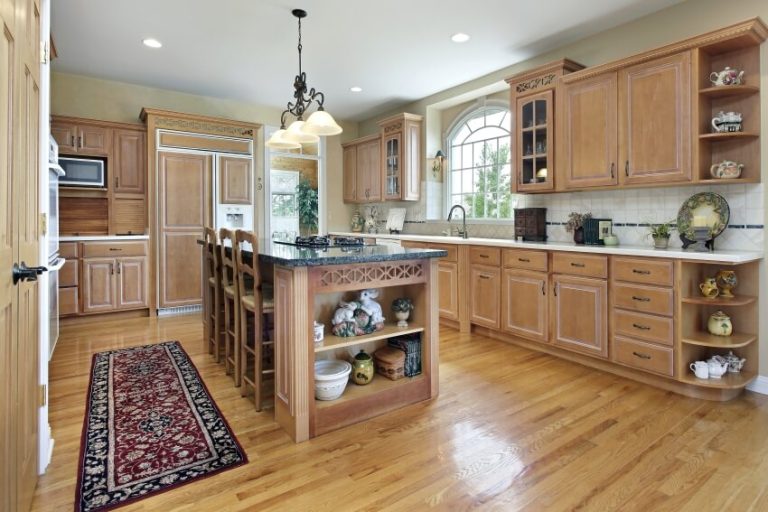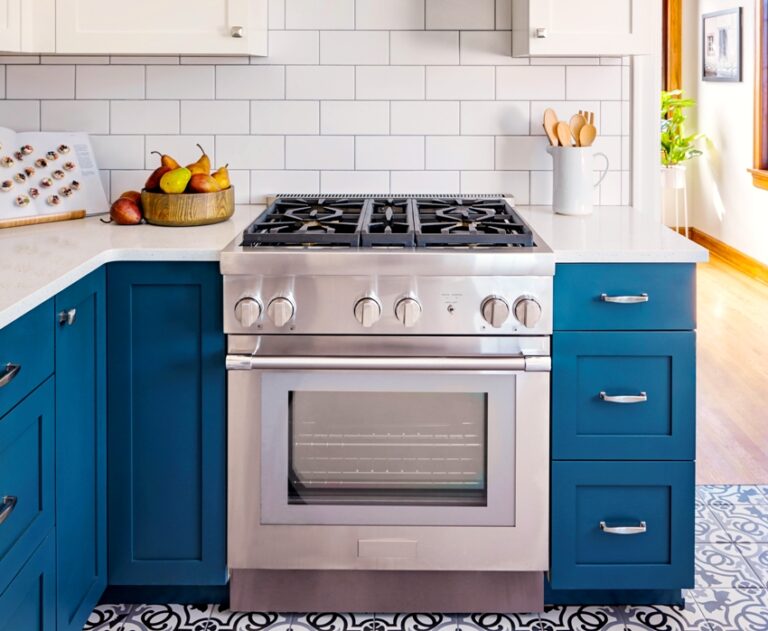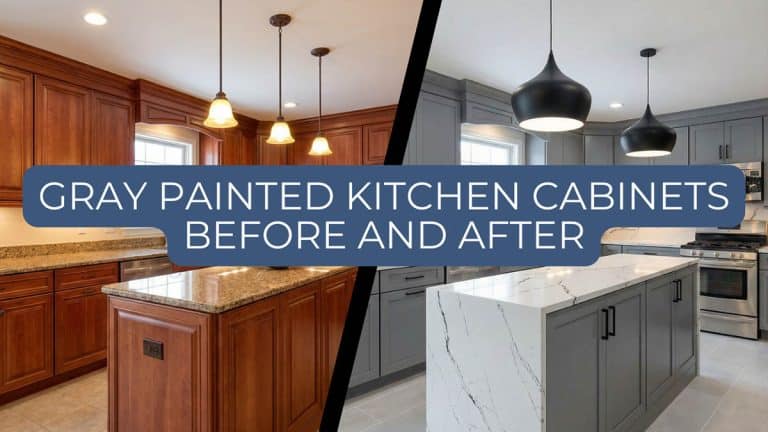43 Dream Kitchen Designs (Pictures)
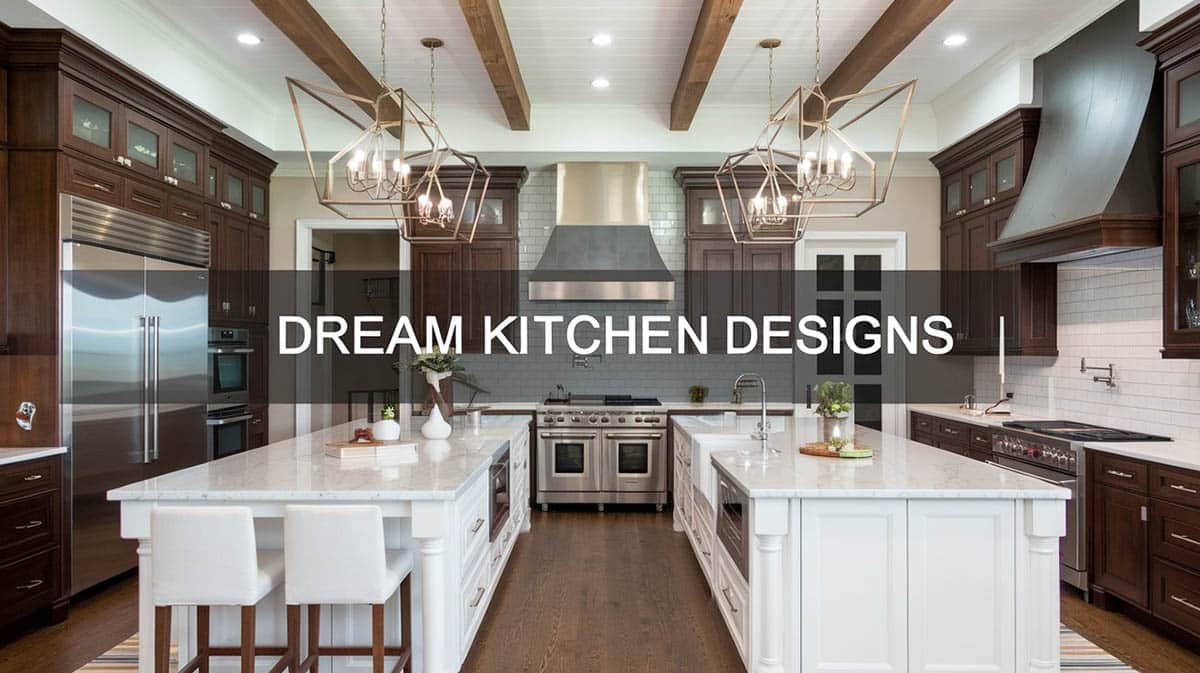
When I think about dream kitchen designs, I picture an expansive space with luxurious countertops, beautiful cabinetry, high-end appliances, and a large eat-in island. Some of my favorite luxury kitchens offer rich wood cabinetry, such as cherry wood, with natural stone counters and gorgeous patterned tile work for the floors and backsplash. I love kitchen designs of all types and hope you’ll be as inspired by the images shown here as I am!
Dream Kitchen Ideas
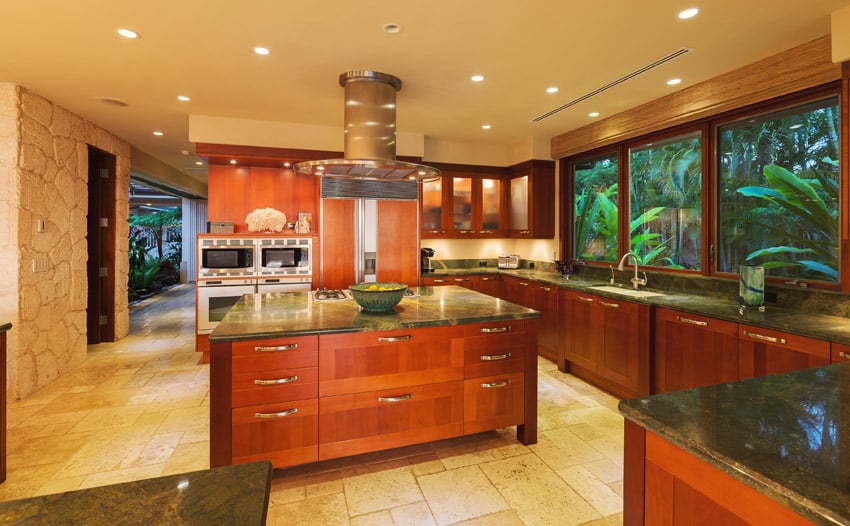
A spacious modern kitchen that highlights the natural beauty of wood tones to blend into the scenery visible through the large windows. Teak wood was used on the simple cabinets, with visible natural tone variations giving it a more natural look. For the countertop, green-toned granite was used to blend with the greens of the plants outside naturally.

Upload a photo and get instant before-and-after room designs.
No design experience needed — join 2.39 million+ happy users.
👉 Try the AI design tool now
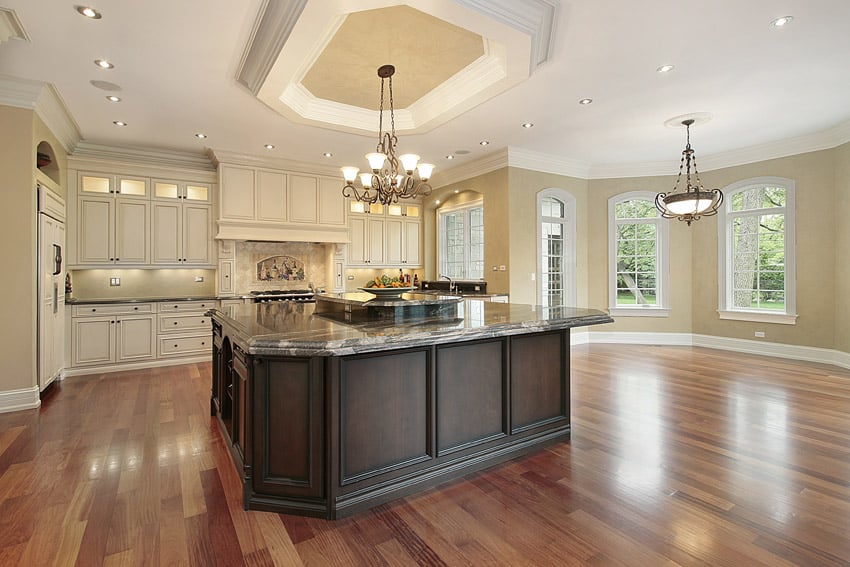
This grand and spacious kitchen is adorned with chandeliers that illuminate the room. It has glossy cherrywood floor laminates, the most neutral shade compared to the dark chestnut stain on the island, which is topped with a countertop in a black stone finish.
Kitchen islands have gained in popularity over the last decade since they provide a gathering place for friends and family, offer additional room for food prep and can even double as the eat-in kitchen alternative – House Poor No More: 9 Steps that Grow the Value of Your Home and Net Worth, Romana King
The surroundings are light, with the solid oatmeal color painted walls that hold the white framing of the windows overlooking a garden. The remaining overhead and base cabinets attached to the wall have a solid white finish, with dainty yellow lights that add aesthetics to each overhead cabinet’s top shelf.
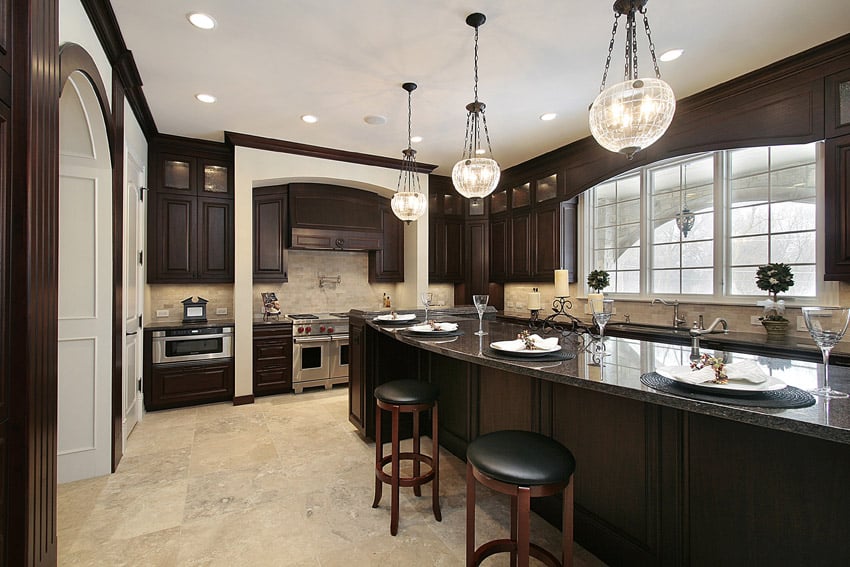
This classy kitchen follows a sleek, classic style with a brown, black, and white color scheme. The high ceiling is emphasized with overhead cabinets and pendant lights. Like the base cabinets and the island, the wood is stained with dark cherrywood. The countertops are of black granite stone finish, matching the black leather upholstery of the bar stools in a cherrywood frame. The floor balances the glossy finish of the cabinets, countertops, and backsplash’s matte stone finish in an off-white shade.
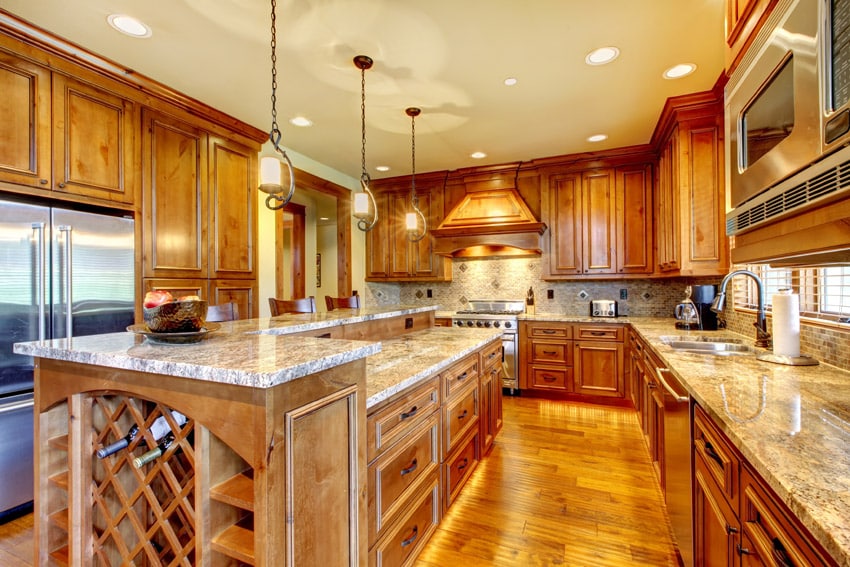
This kitchen is dominated by brown wood in various tones and finishes. The floors are lined with wooden tiles in a golden pine stain with a glossy finish. On the other hand, the overhead and base that surround the kitchen are stained in a darker walnut shade. The counters and backsplash are solid brown stone, while other accents, such as the faucet, oven, and refrigerator, have a stainless steel finish. Most surfaces are glossy and reflect light from the three pendant lights set at the center of the ceiling, except for the island in the middle. Aside from its glossy gray stone two-level countertop, the kitchen island’s surrounding cabinets and wine rack have a matte wood finish and walnut stain.
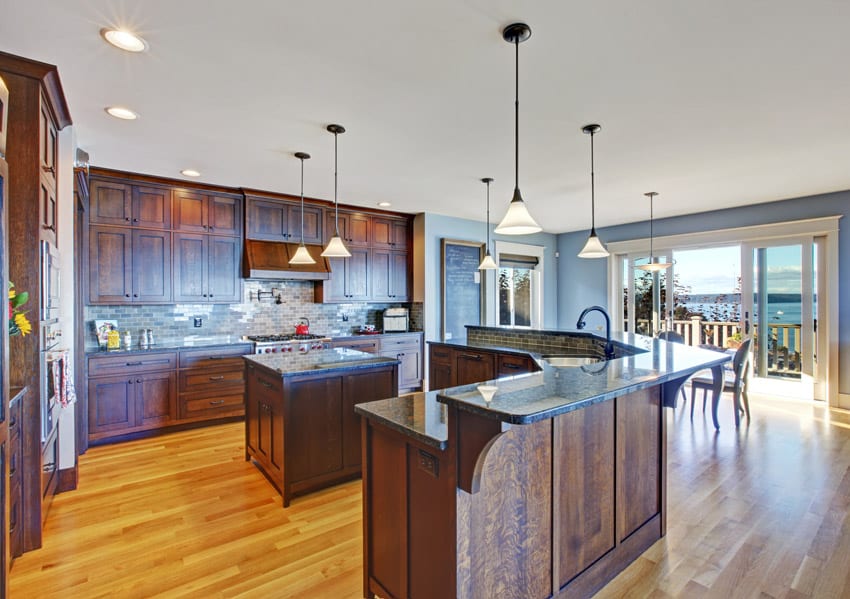
This open kitchen space provides a view overlooking the ocean outside. The light blue walls perfectly blend with the blue sky and ocean outside the windows enclosed in white frames. The whole floor plan is surrounded by mahogany-stained wooden cabinetry. It is in the overhead and base cabinets attached to walls, a square island, and another counter that acts as a divider between the dining hall and the kitchen itself. The countertops are glossy black stone finish, with a matte and flat brick stone finish for the backsplash.
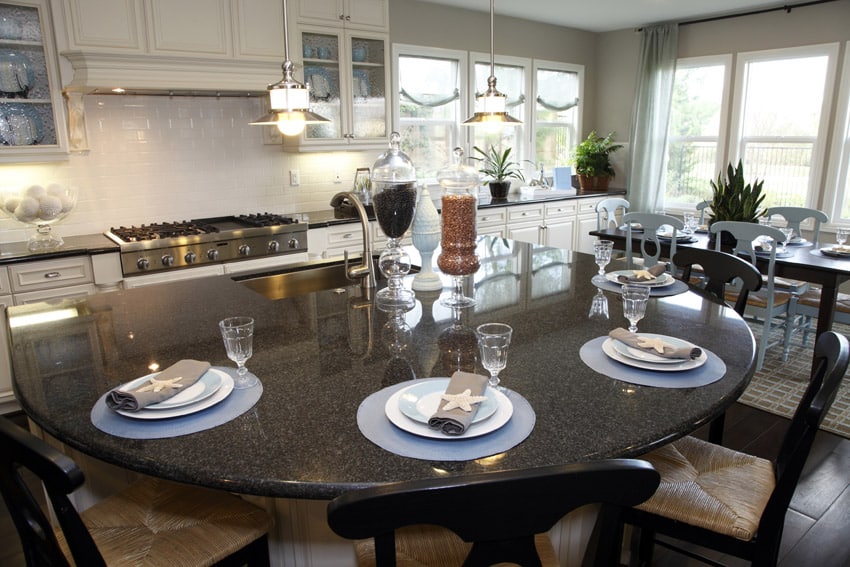
This kitchen gives a classy country-style feel with a homey vibe. It can accommodate many people with two tables, one from the island’s semi-circle cut gray granite countertop. As said, this island also serves as a place to lounge or eat, surrounded by chairs in wengue wooden frames and a weaved oatmeal-colored cushion.
On the other hand, the other table is also wooden and wengue stained, surrounded by very light pastel blue chairs with the same cushion texture and color. The place is accentuated with plants and overlooks the outdoors through big glass windows. Overhead cabinetry in frosted glass doors houses white kitchenware, while surrounding overhead and base cabinets provide more space for storage.
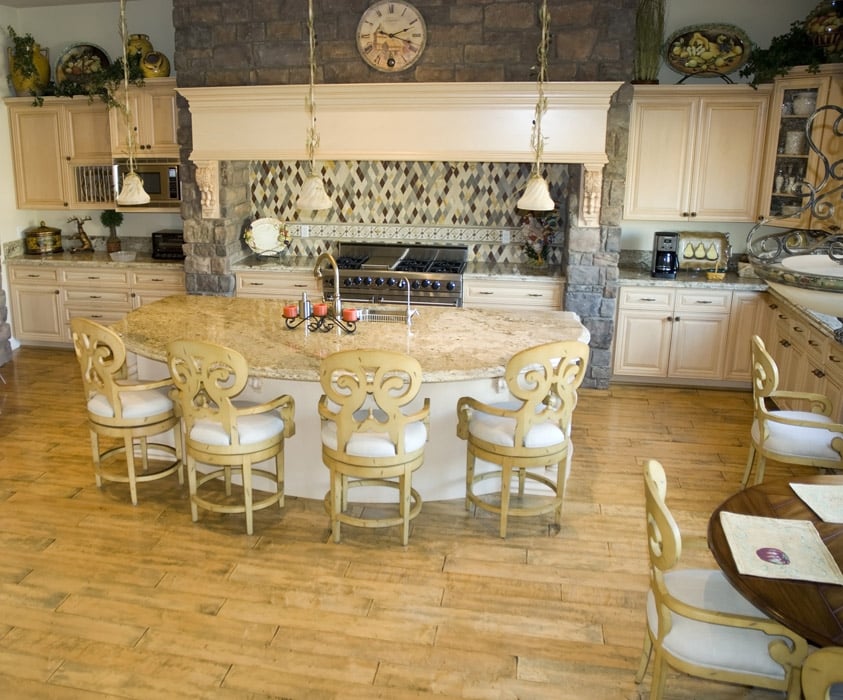
This design has a subtle mix of textures and patterns that follow a light and warm brown, white, and gray color scheme. The tiled oak wood floors have a warm tone and matte texture, while the carved natural wood frames of the chairs in white cushions match the white base of the kitchen island with a brown stone countertop. The kitchen is surrounded by cream cabinets, at the center of which lies the oven in stainless steel, with pillars in stone cladding and a diagonally aligned tiled gray, brown, and white backsplash.
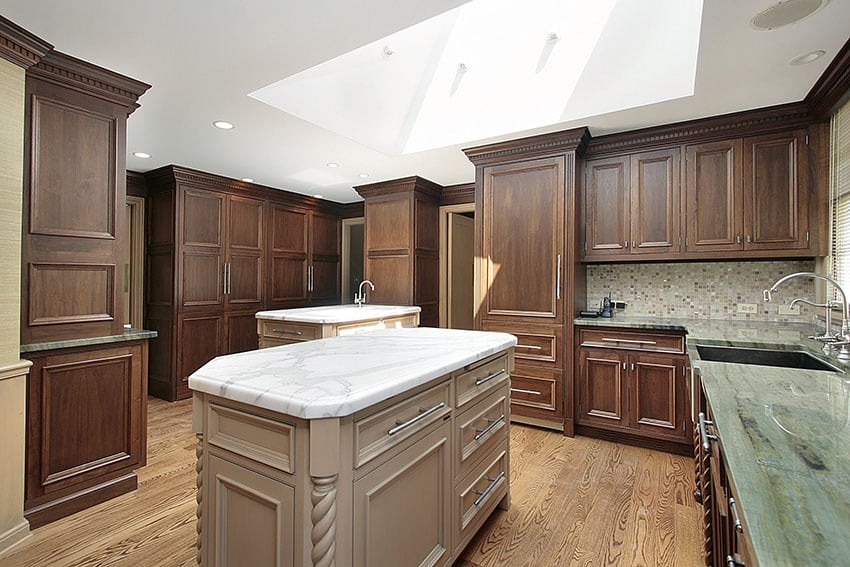
A full kitchen with a seemingly washed-out look, it combined gorgeous paneled walnut wood cabinets with a green soapstone countertop with flat nosing, adding a very modern touch to the otherwise classic appeal of the cabinets. There are two kitchen islands, both of which have oatmeal-painted bases topped with cararra marble, contrasting themselves from the rest of the layout. It can also be noted that most appliances in this floor plan were concealed within the kitchen cabinets, giving a very uniform look all throughout the space.
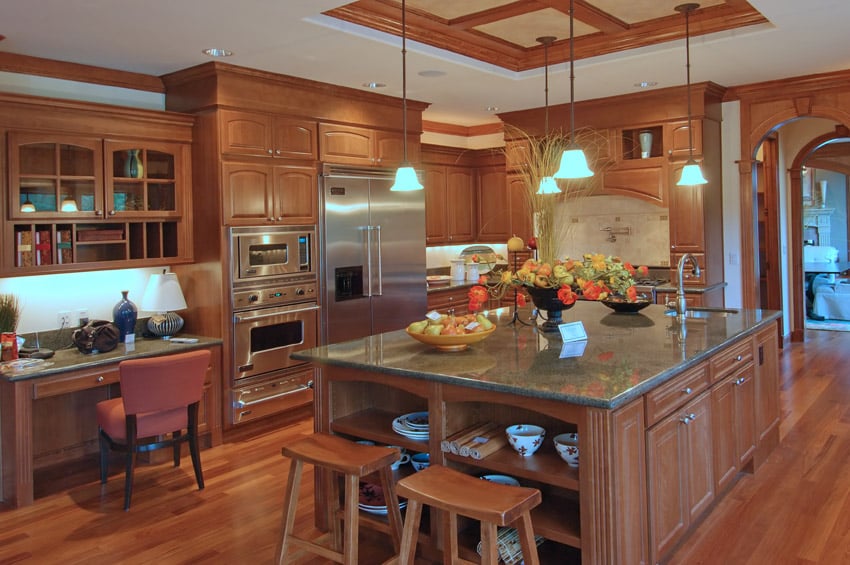
This kitchen mixes beauty and functionality for people who love to be productive. A working station on the side blends well with the light cherrywood wood stain that is used for every piece of furniture in this space. The countertop has a glossy gray granite finish that beautifully reflects the green, yellow, and orange flowers on the vase at the center of the table.
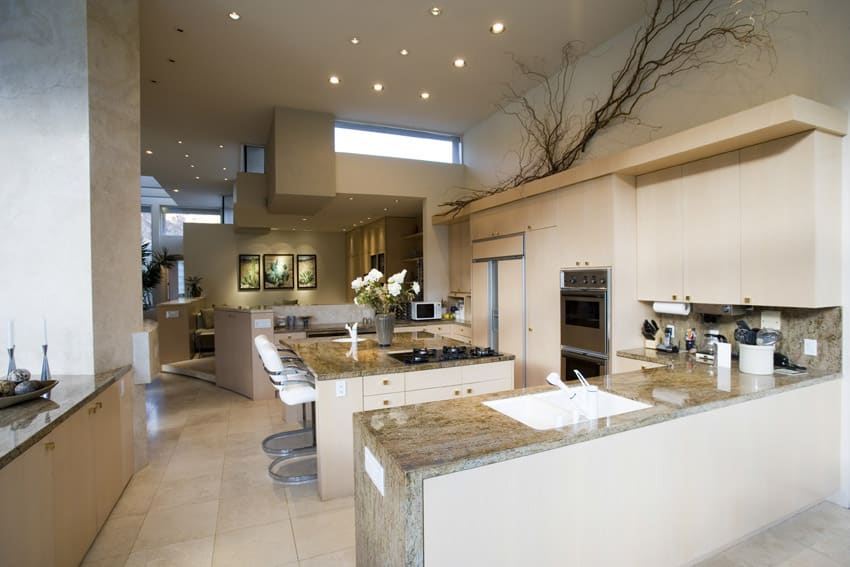
Following the unique architectural design of the house, the kitchen also follows the unique modern look of the whole house. The kitchen cabinets are very simple and modern, with plain off-white cabinet doors and small gold pulls, topped with a gray granite counter with a rough-looking pattern. A large island stands in the middle with a cooktop and sink, while the high ceiling highlights the space’s size and makes the floor plan feel more massive than it really is. Additionally, the open floor plan of the space contributes to the spacious appeal of this kitchen.
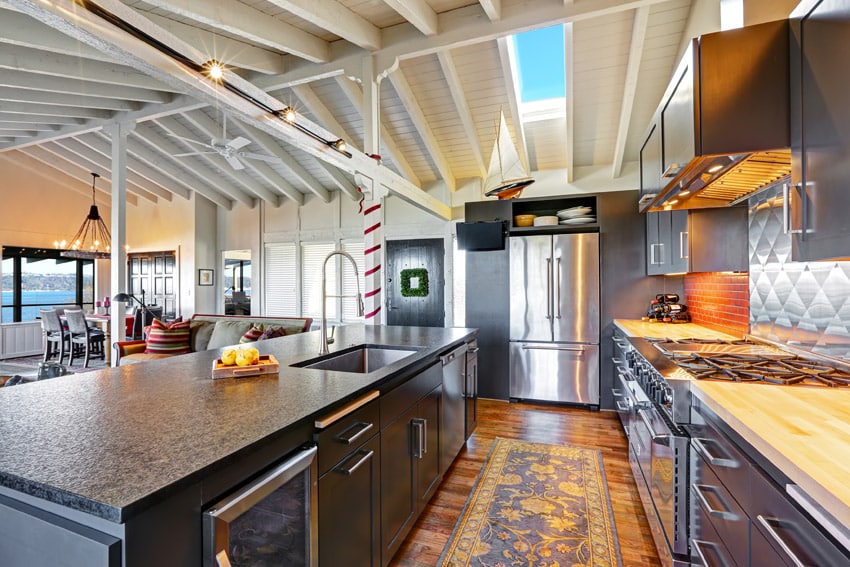
An open floor plan helps make this kitchen space look bigger, and, at the same time, enables you to enjoy the gorgeous view of the sea while preparing your food. The exposed white gabled ceiling and skylight also enhance the feeling of space. The kitchen cabinets are modern and modular, laminated in a textured gray color. The island has a gray stone countertop, while the main counters use a butcher’s block counter in a light maple color.
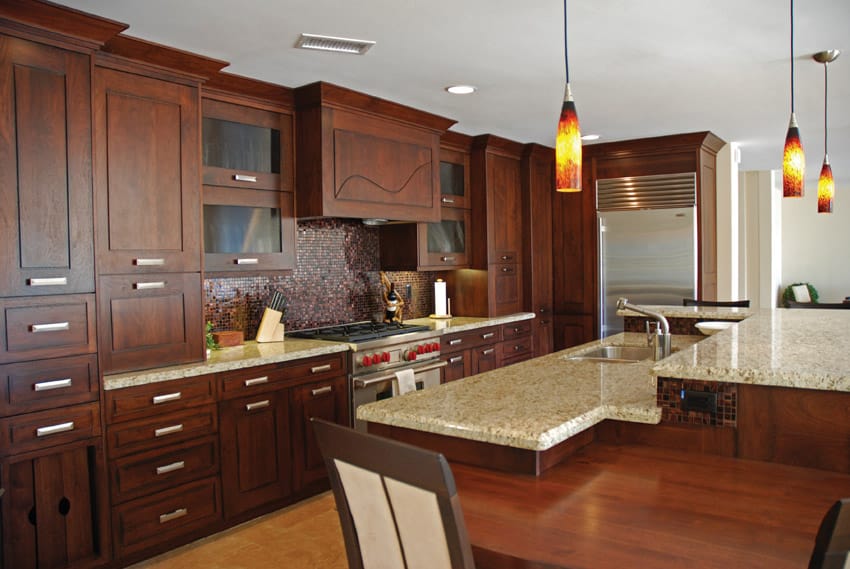
This kitchen is surrounded by dark cherrywood-stained cabinetry for the base, overhead cabinets on the side, and a table attached to the island. The countertops are made of brown stone with a backsplash lined with small tiles in shades of dark brown and black. The whole layout gives a simple but sleek vibe with its plain rectangular handles with an aluminum finish.
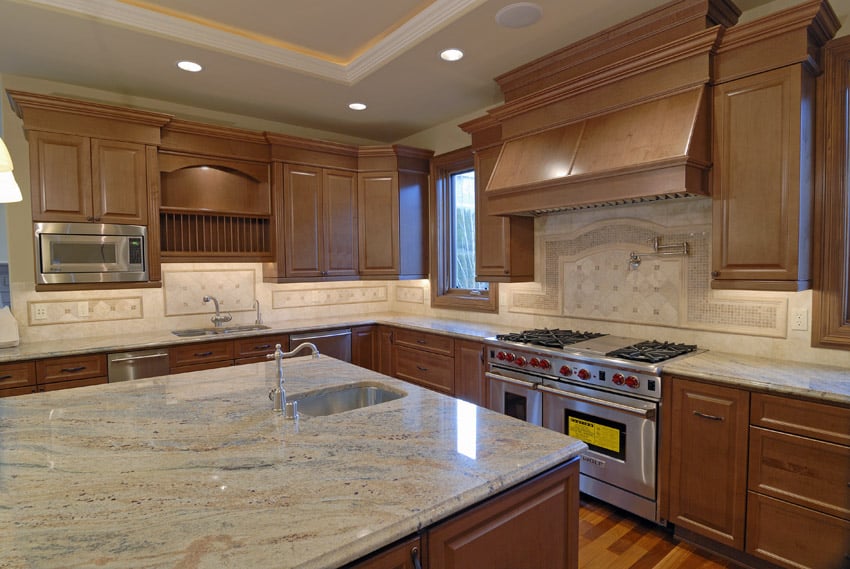
This kitchen offers a very homey and country feeling with a neat touch. Everything is inside overhead and based cabinetry in a solid coffee brown finish. The tiled backsplash is adorned with country-style patterns, while all countertops are in a white granite solid finish.
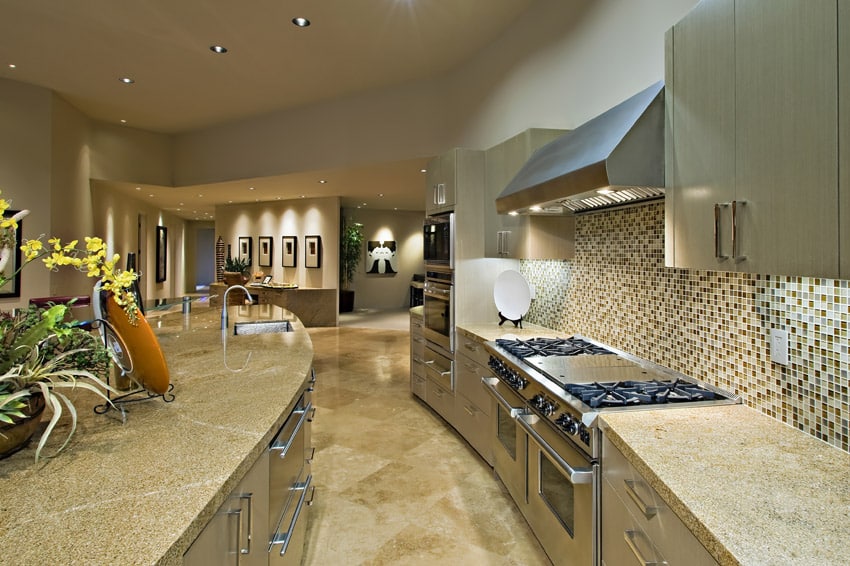
This long and spacious kitchen has overhead cabinets in an oatmeal color with small brown and white tiles lined throughout the backsplash. The countertops are in an oatmeal granite finish with base cabinetry, and ovens in aluminum. The space is well-lighted and creates a spacious feel with an open view of the rest of the house.
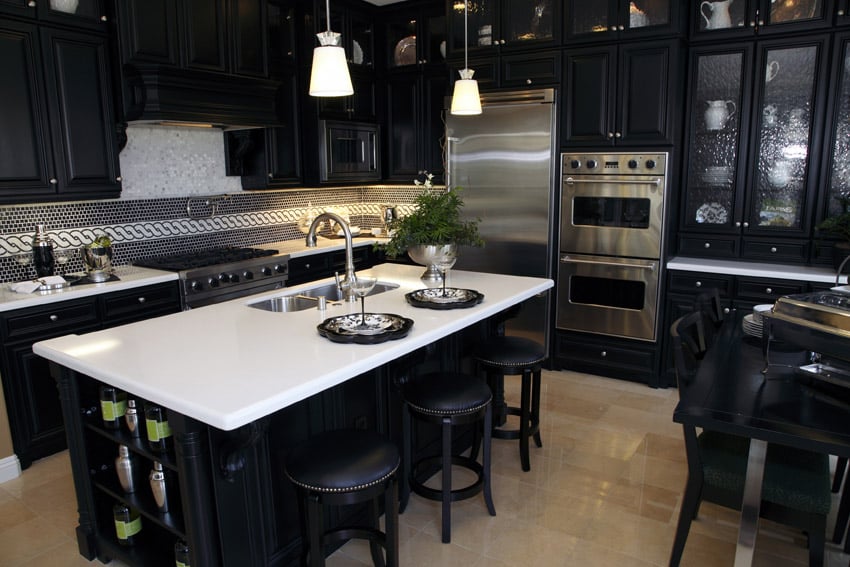
This space combines a small dining area with a kitchen. The design uses classic paneled cabinets and gives it a modern twist by using a matte black finish instead of the usual wood finishes. To add more contrast, the counters have a striking white solid surface, while the backsplash follows the black and white theme with its patterned tiles and white mosaic tiles.
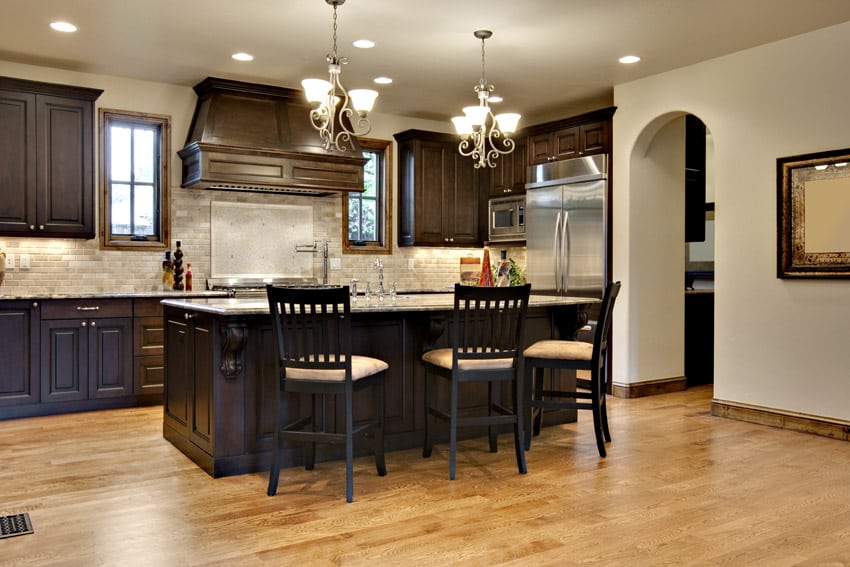
This kitchen uses contrasting dark wengue stained wooden seat frames and cabinetry and lighter colored walls, white brick stone cladding for the backsplash, white stone countertop, and oatmeal-colored seat cushion to achieve balance. Most of the furniture is in straight lines, but curves can be seen on the pillars on the island and the carved steel pendant lights on the ceiling.
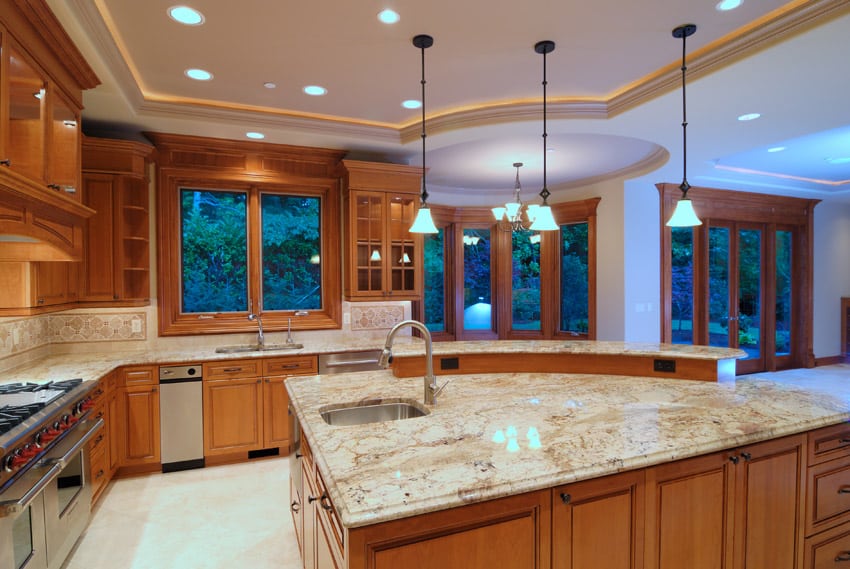
Dream kitchen designs that maximize views of the outdoors are always in demand. This design features walnut stained wooden overhead and base cabinetry, matched with window frames of the same color. The countertops have a brown stone finish, a color that matches the patterned tiled backsplash. The big stained glass windows overlook the greenery outdoors, providing a relaxing indoor cooking space.
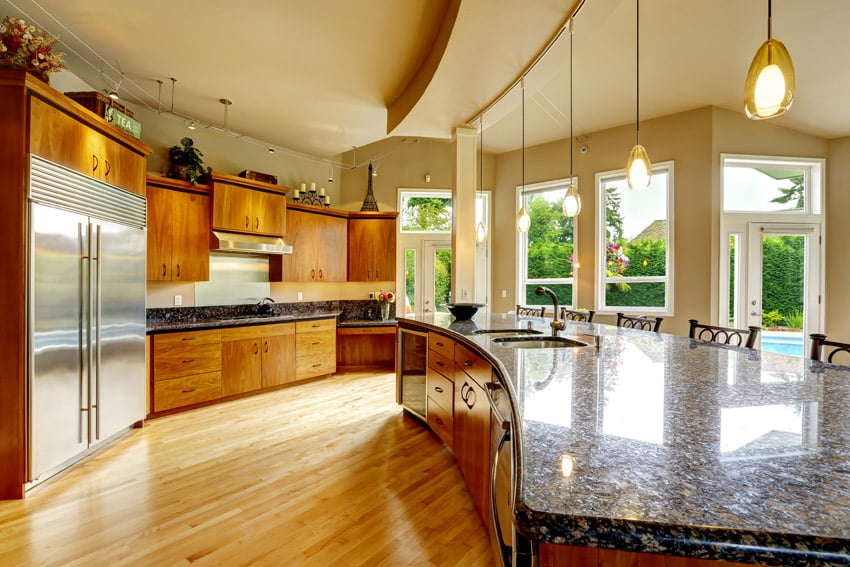
This kitchen is surrounded by warm shades of wooden cabinetry, with natural lighting from the clear windows overlooking a backyard full of greenery. The windows are enclosed in solid white frames and stand out against the mocha-painted walls behind them. The overhead and base cabinets are seamless and have golden pine stain, a shade a few shades darker than the laminated pine flooring. All the warm browns in the room is balanced by the black stone countertop and aluminum finish of the refrigerator.
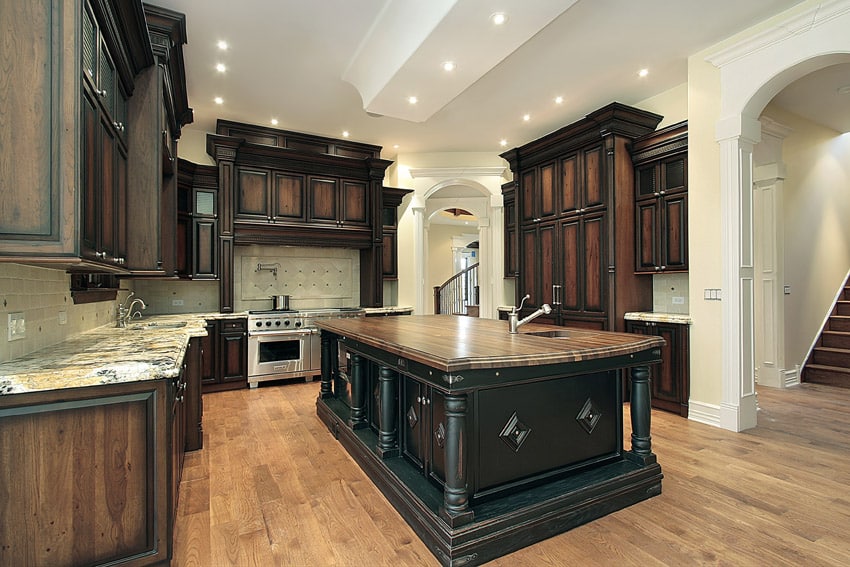
The use of both mahogany and wengue stains in the cabinetry for this kitchen sets the foundation for its classic appeal. Cabinets have a wengue frame with mahogany panels, providing deeper dimension. The backsplash is lined with matte white stone tiles, and the countertop has a white stone finish with brown and black blotches. The island, on the other hand, follows the same color scheme. However, this time, the pillars and base have a solid wengue finish, with a textured and glossy mahogany countertop and a faucet with an aluminum finish on top of it.
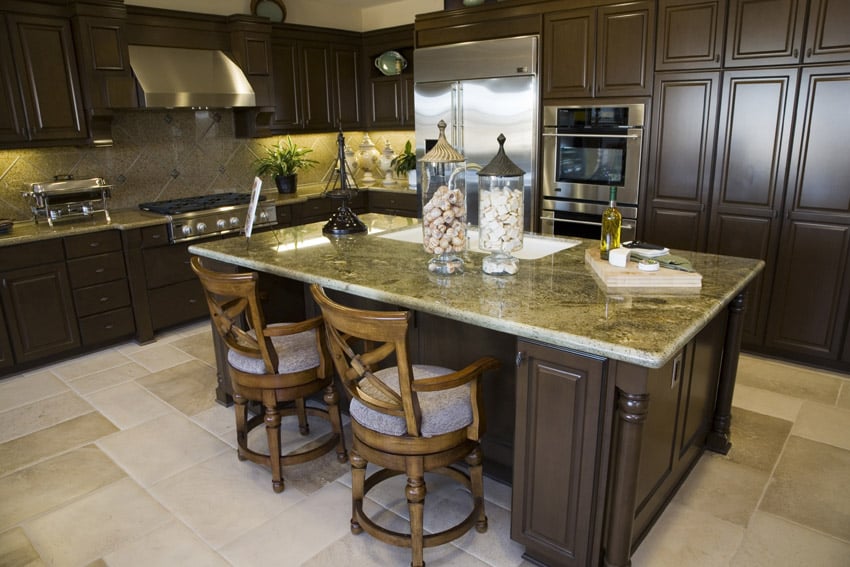
This simple and classic kitchen makes use of neutral colors in dark shades. The cabinets have a solid dark brown finish, while the countertops have a glossy green granite finish. The backsplash, on the other hand, is covered in brown tiles aligned diagonally, a good match to the dark oak-stained wooden frames for the chairs with gray upholstery. Some plants and big vases that hold onions and garlic are added to accentuate this kitchen.
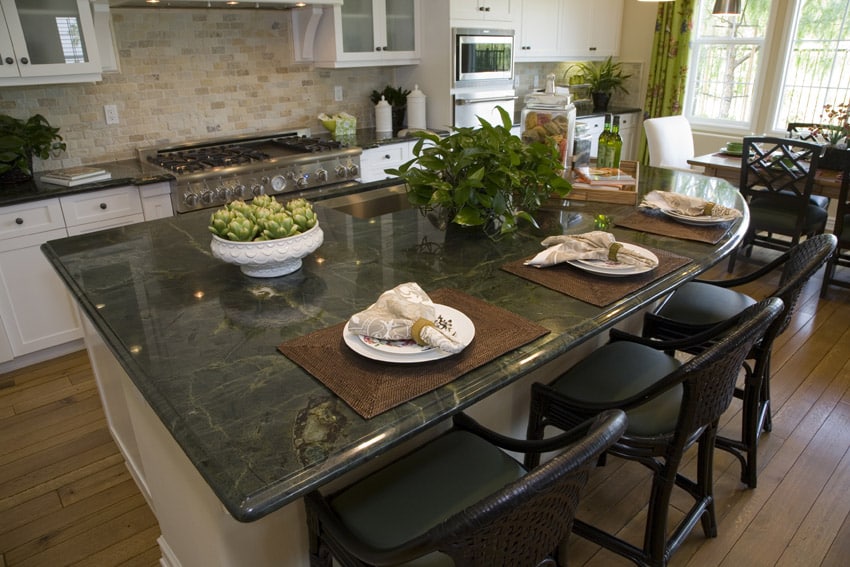
This kitchen has a clean and subtle country vibe with its white and green color scheme. The cabinets and the island’s base have a solid white finish, while the countertops have a gorgeous green stone finish that matches the chairs’ upholstery, which is held by a woven wooden frame in a wengue stain. The backsplash is covered in bricks with a matte finish in colors between white and oatmeal. Green plants and a bright green curtain are used to add more life to the deep, neutral colors.
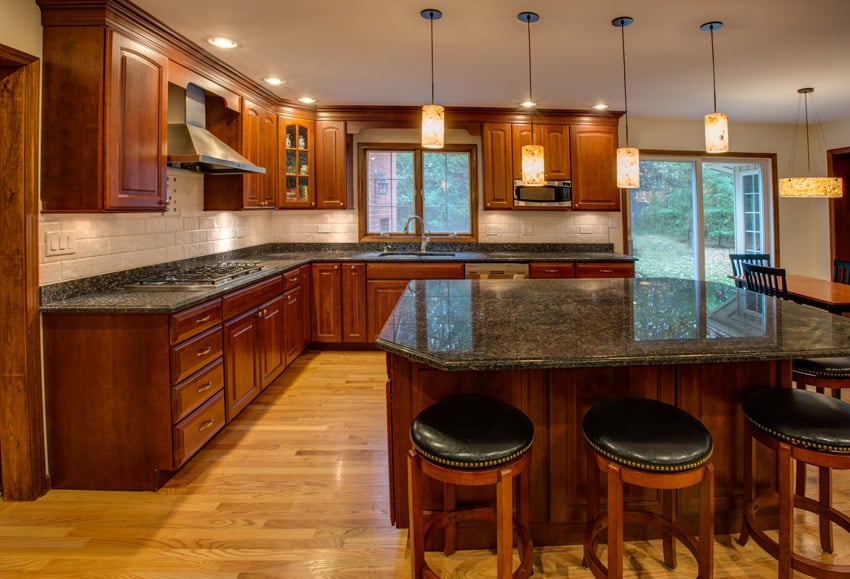
This kitchen is dominated by warm tones from the walnut wood stain used for the island’s base and cabinetry. The same wood stain is used for the bar stools’ frame with black leather upholstery that matches the black stone countertops with a glossy finish. The backsplash is covered in white textured bricks in a matte finish to balance the warmth and dark colors. The floors are also covered with a lighter pinewood stain.
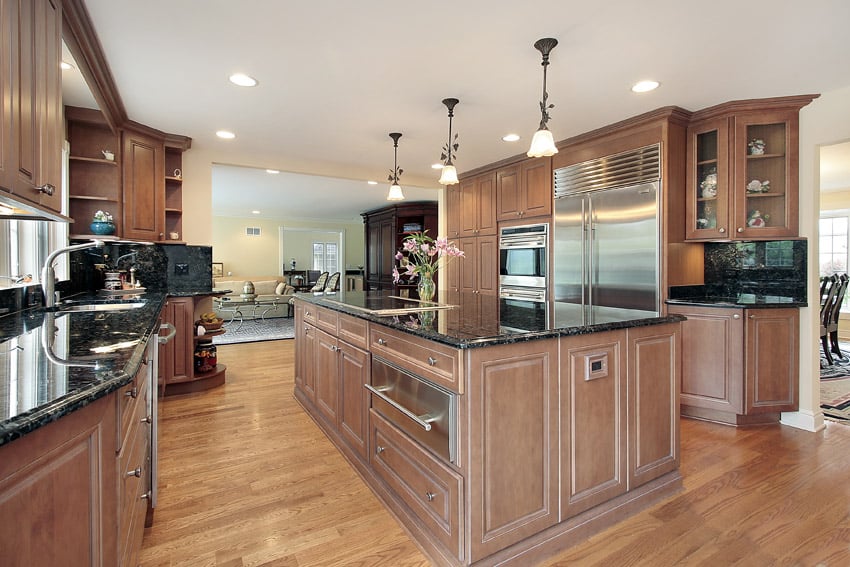
This open kitchen space is mostly covered by cabinetry in a cedar finish. The floor is covered in lighter pine wooden laminates, while the countertops and backsplash have a black glossy stone finish. The fact that the living room is openly seen from the kitchen gives the layout more light and space.
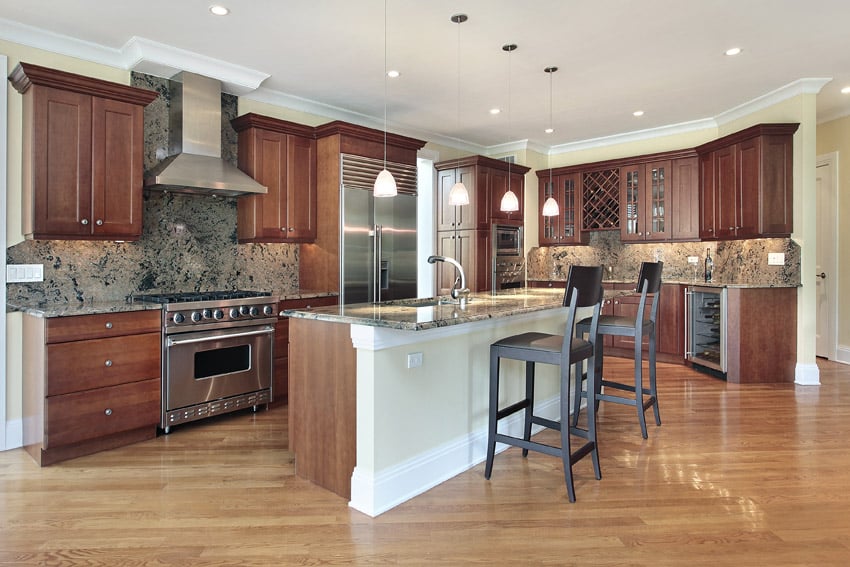
This kitchen is lined with cherrywood stained cabinets, with a gray stone finish for the backsplash and countertops; most pieces are plain, like the plain white finish on one side of the island, facing two tall black chairs. The glossy pine floor adds luster to the mostly matte surfaces here.
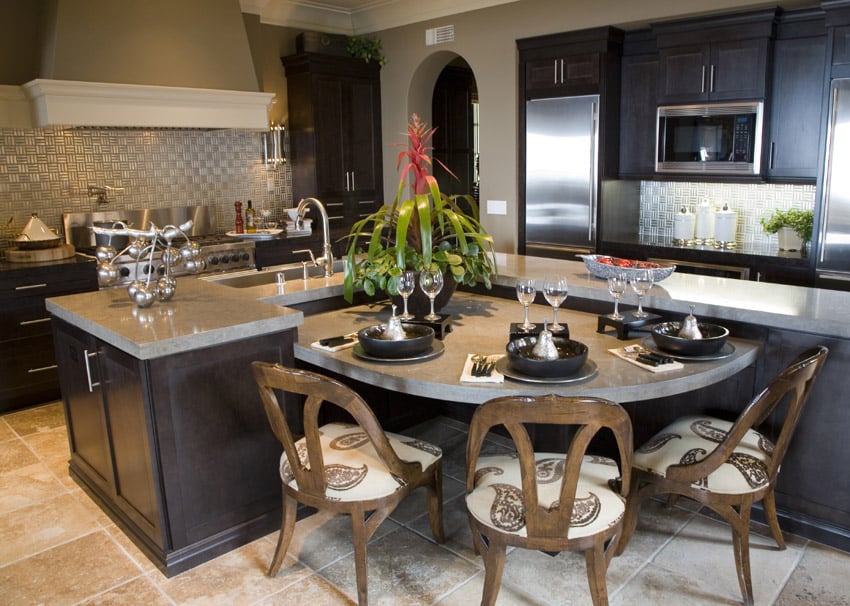
This kitchen has a mix of country and modern feel. It has a backsplash covered in metallic and textured silver tiles, like the stainless steel finish for the microwave, fridge, oven, and faucets. A plain gray stone is used for the counter finish, defined by its sharp edges. The L-shaped kitchen island has a lower curved countertop extension that serves as a table for dining, where three wooden chairs with white upholstery have paisley patterns.
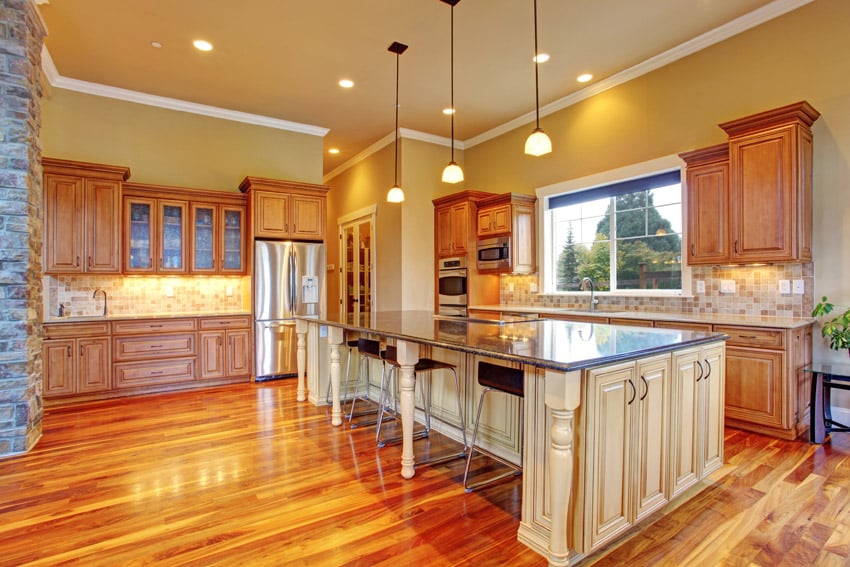
This spacious kitchen is covered in warm shades of brown. The cabinets and floors have a golden pine stain and glossy finish, even warmer with the yellow lights. The backsplash is made more subtle with its matte finish but has the same warmth in the small brown and oatmeal colored tiles that cover it. The kitchen island was made to balance, with its dark countertop in a black stone glossy finish and the solid cream finish on its base and pillars. Space is maximized as a hollow space is carved below the island to make room for the bar stools with steel frames and wooden seats.
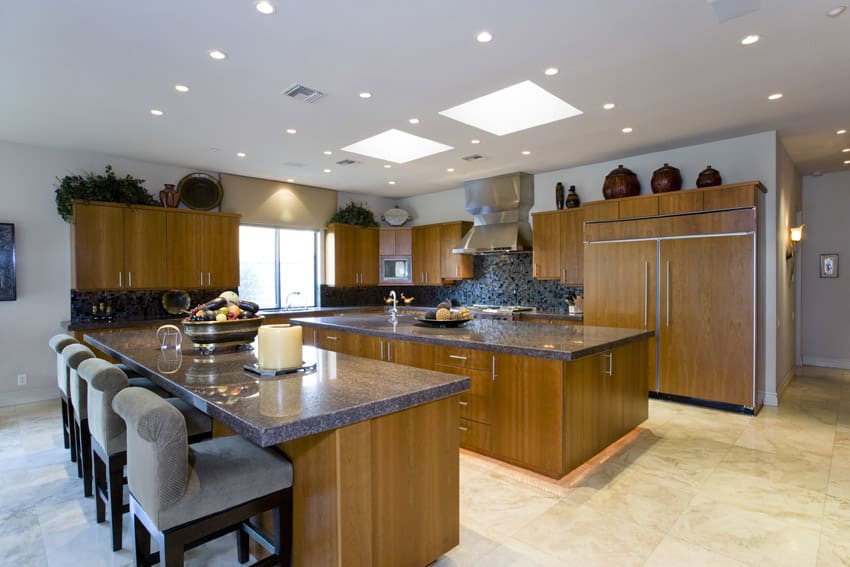
This sleek kitchen uses a chestnut stain for its seamless cabinets that cover two islands, overhead, and base cabinets. The backsplash is covered with small tiles in shades of blue, black, and brown, while the countertops on the two islands are covered in a gray granite stone finish. Since there are two kitchen islands, one is well utilized for storage and more space for chopping, while the other island serves as a table to four bar stools with gray cloth upholstery and wengue framing.
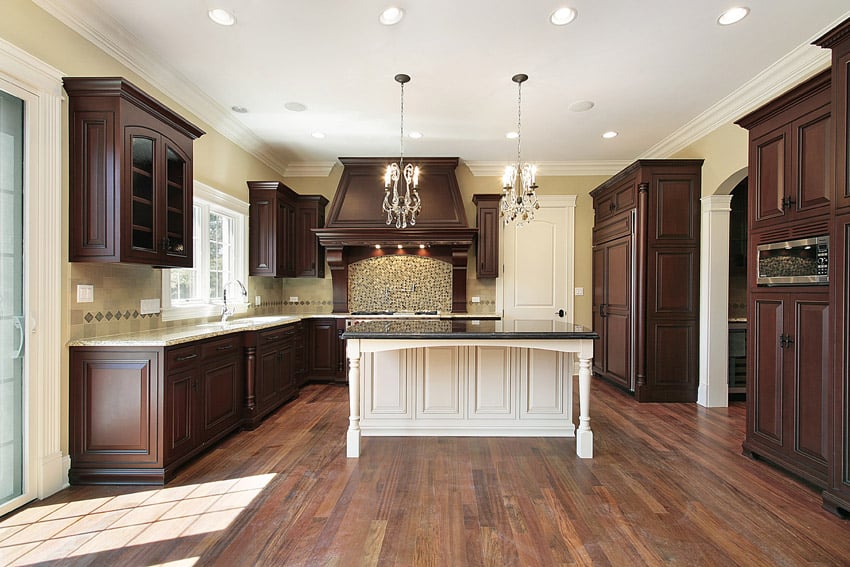
This classic kitchen is surrounded by big and deep cherry wood-stained cabinets. The floors are noticeably stained with the same cherrywood stain in a lighter shade and with a matte finish, giving the design an antique feel. Aside from the black stone countertop on the kitchen island, the rest of the room is balanced by lighter colors, like the white island base, door, and window framing. The walls are covered in a solid oatmeal finish, while the backsplash is covered in decorative matte tiles in varying shades of light gray and brown.
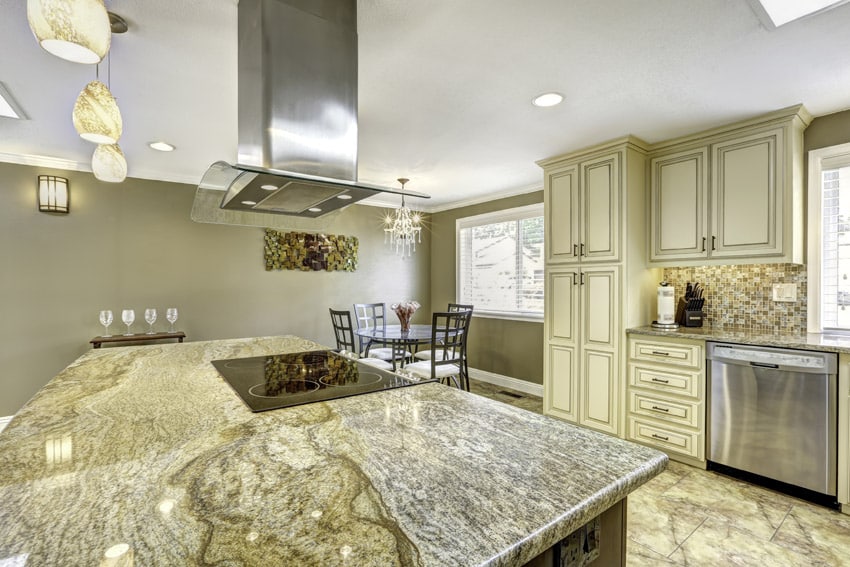
This kitchen uses very neutral colors and is given more life by texture. The walls are gray, with white cabinetry that has rectangular panels. The backsplash is covered with small tiles in varying hues of gray and brown. The countertop, on the other hand, has a heavily textured gray stone glossy finish, which is matched but balanced by the white stone floors that are more matte.
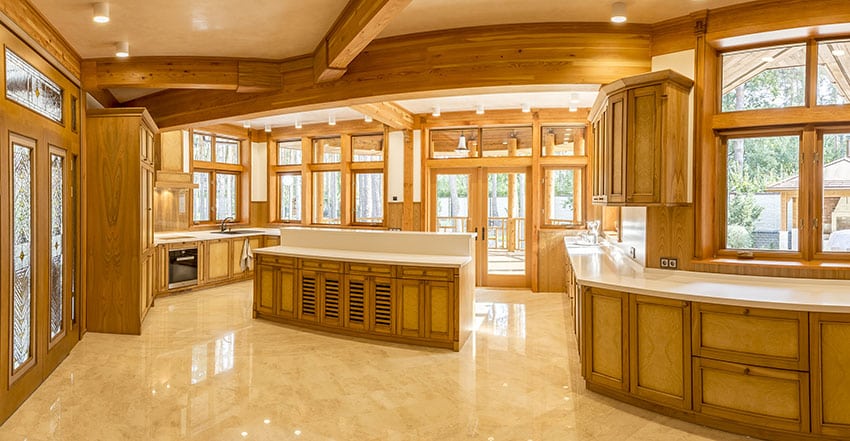
The beauty of this kitchen is the natural warmth created by the wood’s color throughout the floor plan. Exposed wooden beams, door frames, window frames, and kitchen cabinets all use the same color tone of wood. Usually, with so many wood elements in a space, it could be too overwhelming, but the presence of lots of windows in the space helps balance the look.
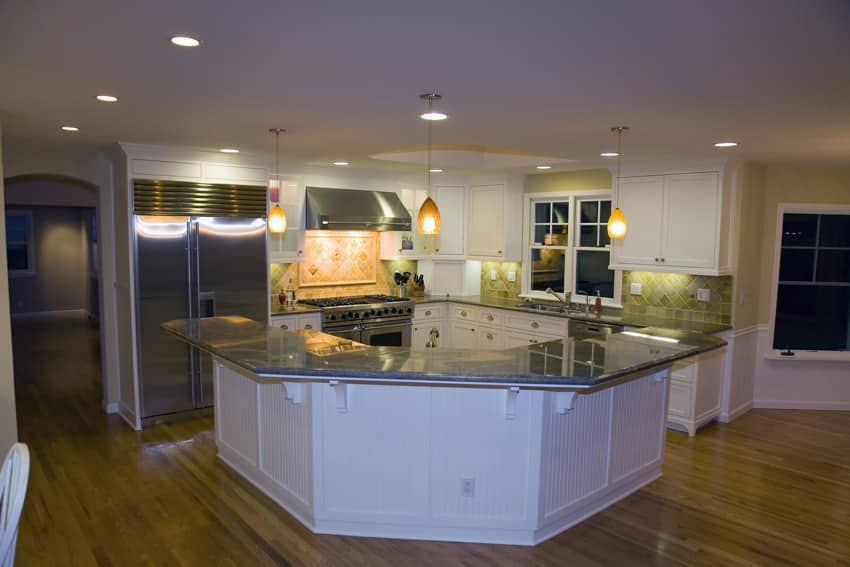
This kitchen plays with shades of white, green, gray, and brown. All cabinets and the island’s base are covered in a solid white finish, while the flooring is of chestnut-stained glossy wood laminates. The island is topped with a gray stone in a glossy finish that perfectly matches the stainless steel finish of the oven and refrigerator. The backsplash is artfully covered by green tiles in a matte finish.
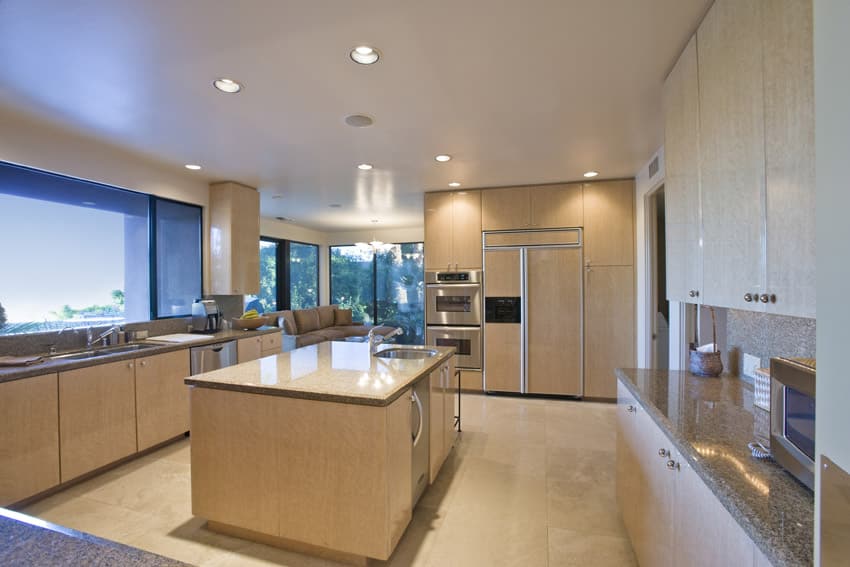
This sleek kitchen has big stained windows that overlook a beautiful outdoor scene. The rest of the area is toned down, focusing more on the beautiful view and functionality. The cabinets have a washed-out pinewood finish, topped with brown granite stone for the countertops. The cabinets are seamless, and the countertop edges are cut squarely. The floors are in a solid oatmeal color with a matte finish.
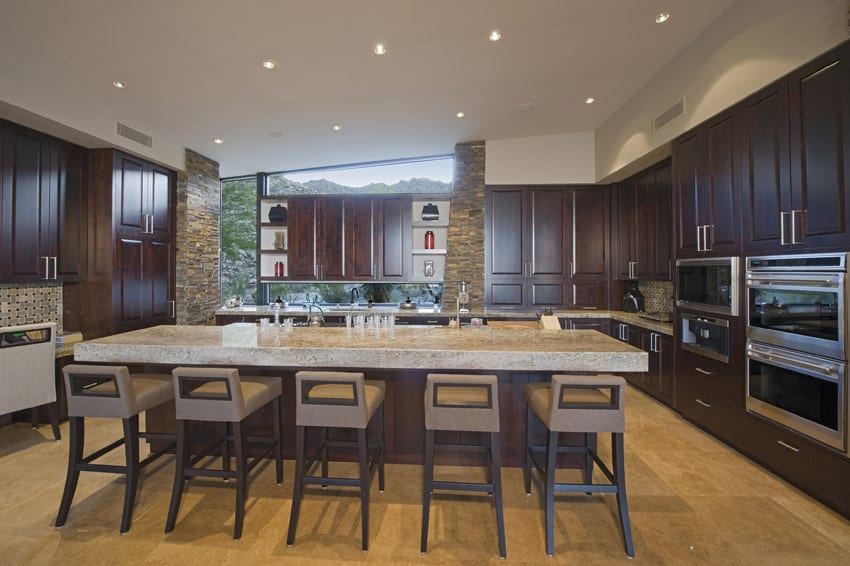
This indoor kitchen creates an open feeling with a view of the backyard on one side. Brick stone cladding and a solid white finish cover the walls and the deep mahogany cabinetry. The deep mahogany color is toned down by the chestnut stone tiles in a matte finish, which matches the coffee color of the bar stool upholstery in wengue framing. The countertop on the table has a thick brown granite finish.
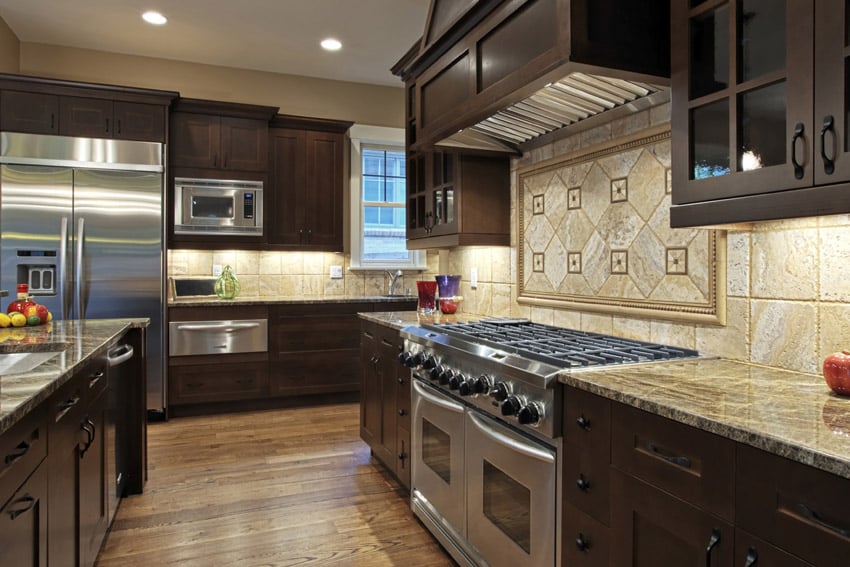
Cabinets with dark walnut stain and black metal handles surround this kitchen. The oven has an aluminum steel finish and a matte stone finish backsplash artfully aligned diagonally with a golden frame and accents. The rest of the backsplash has the same matte stone finish but is aligned horizontally. The countertop is covered with a brownstone glossy finish.
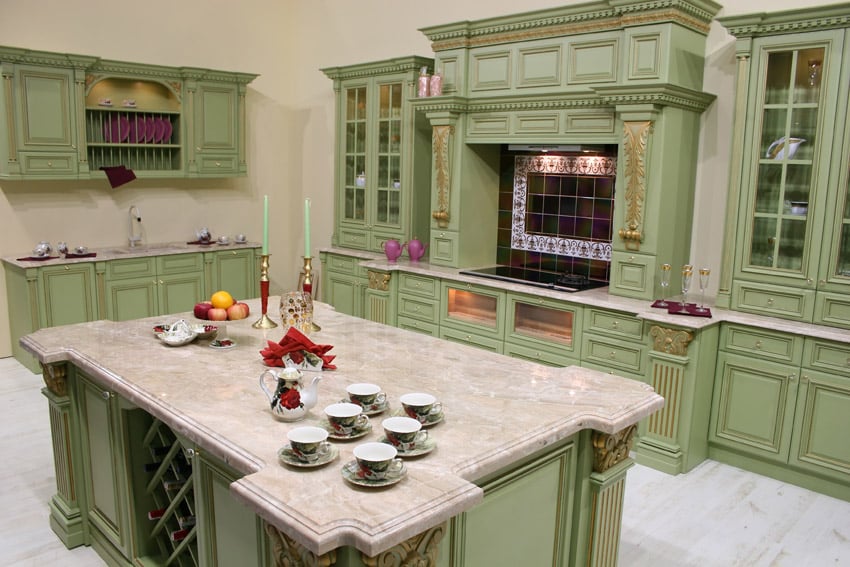
This classic and elegant mint green kitchen uses a solid mint green finish for the cabinetry, the base of the island, and the wine rack beneath it. These pieces are adorned with golden panels and pillar accents. Purple accent pieces contrast the elegant touch that the combination of green and gold brings, and the strong contrasting colors are balanced by white stone flooring and an oatmeal-colored stone finish for the countertop.
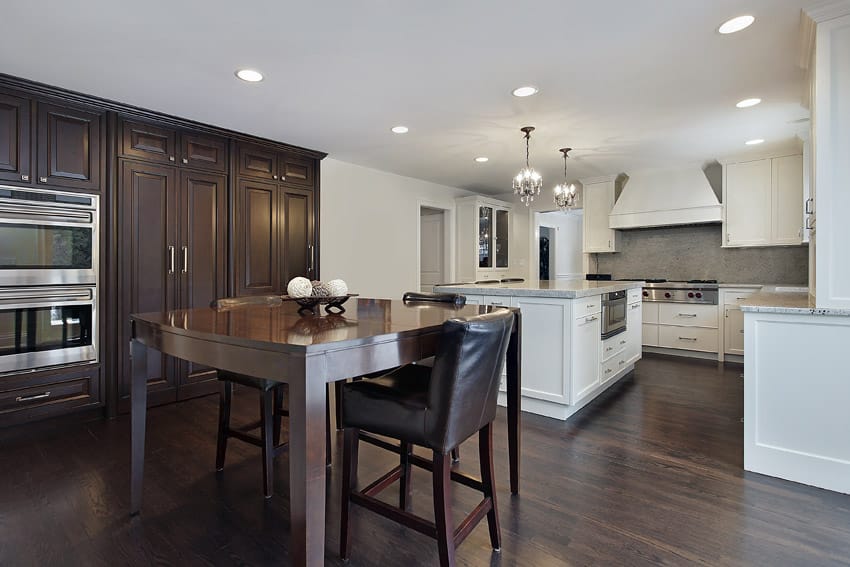
Dream kitchen designs are all about top-of-the-line materials and finishes. This simple and sleek design uses plain and simple pieces of noticeably premium quality, making the space look classy despite the lack of texture. The cabinets on the side are solid white, with aluminum handles that match the gray backsplash. The only texture found in this space is the wooden dark chestnut floor laminates that match the color of the deep cherry wood cabinetry on the dining side, the framing of the high chairs, and the dining table. The chairs are noticeably comfortable with their leather upholstery.
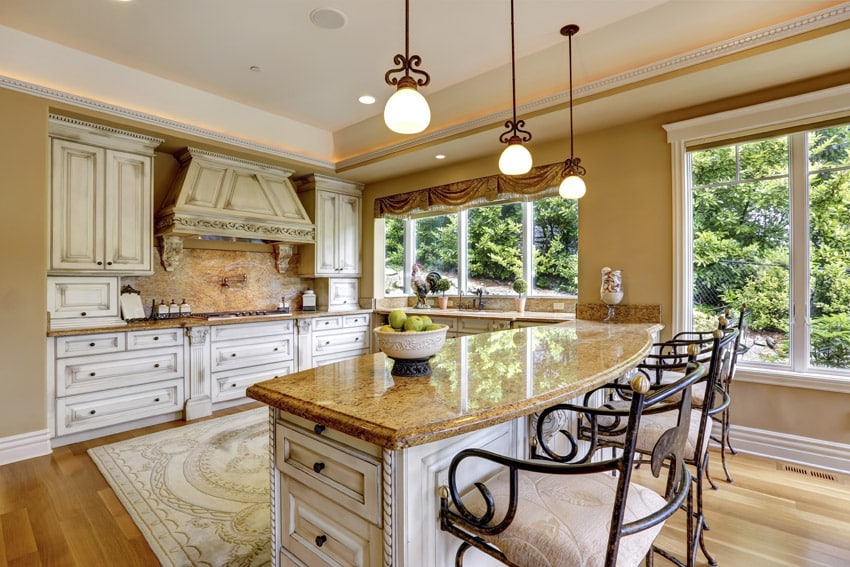
This elegant kitchen follows a golden brown and white color scheme. Big clear windows in solid white framing overlook lush green trees. This is the only off color amidst the golden curtains, golden brown stone countertop and backsplash, and golden pinewood floor laminates. These are surrounded by white cabinets that are adorned with intricate patterns.
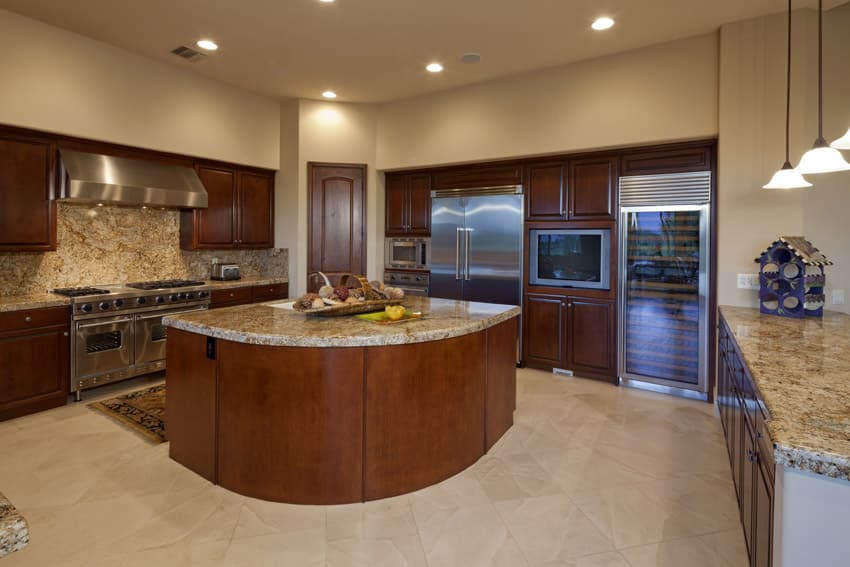
Dream kitchen designs should have an open layout with plenty of space for large appliances and a center island. This design is surrounded by cherrywood cabinets and a island base, topped with beautiful gray and brown granite and backsplash that add texture to the plain white walls and floor tiles with a matte finish. A carpet, fruit basket, and stainless steel furniture add variety to this uniform color scheme.
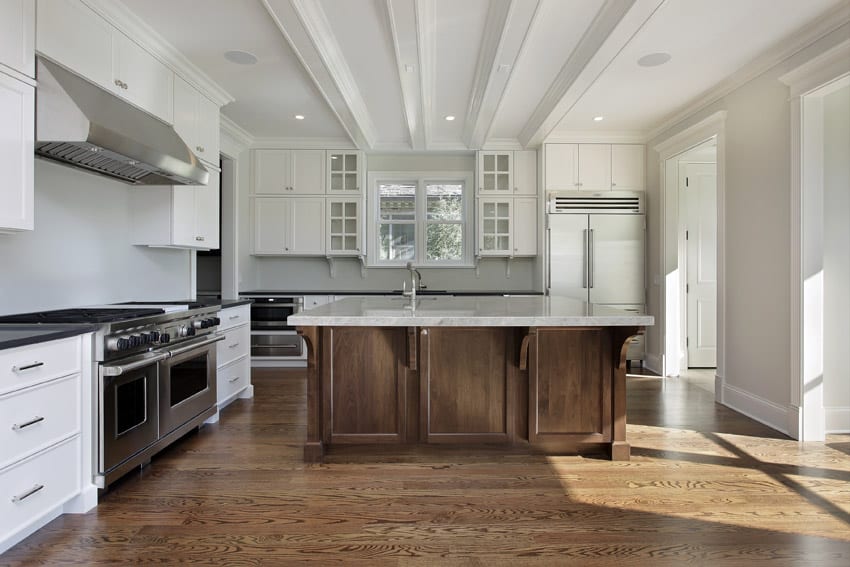
White cabinets and walls surround this lovely kitchen design, accentuated only by the oven and handles’ aluminum finish. The countertop for the base cabinets attached to the wall has a black solid laminate finish, a good contrast to most of the whites in the room. The island has a white stone countertop, on the other hand, with a matte chestnut-stained wooden base that matches the floor’s color perfectly.
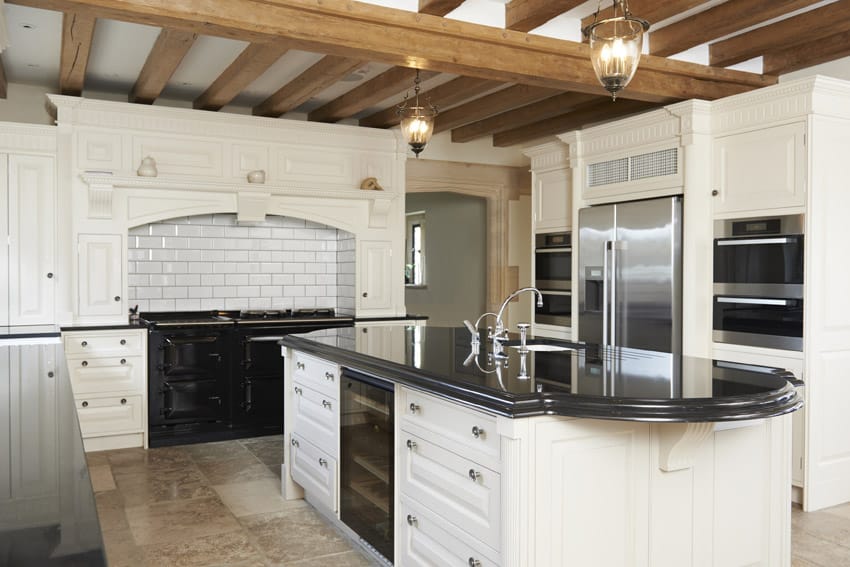
This elegant all-white kitchen has exposed wood trusses that accentuate the solid black-and-white color scheme of this design. All countertops are covered in a solid black stone finish, with the cabinetry alternately covered in solid black and white laminates. The white matte walls of this expansive space are given life and luster by the glossy tiled backsplash just above the stove.
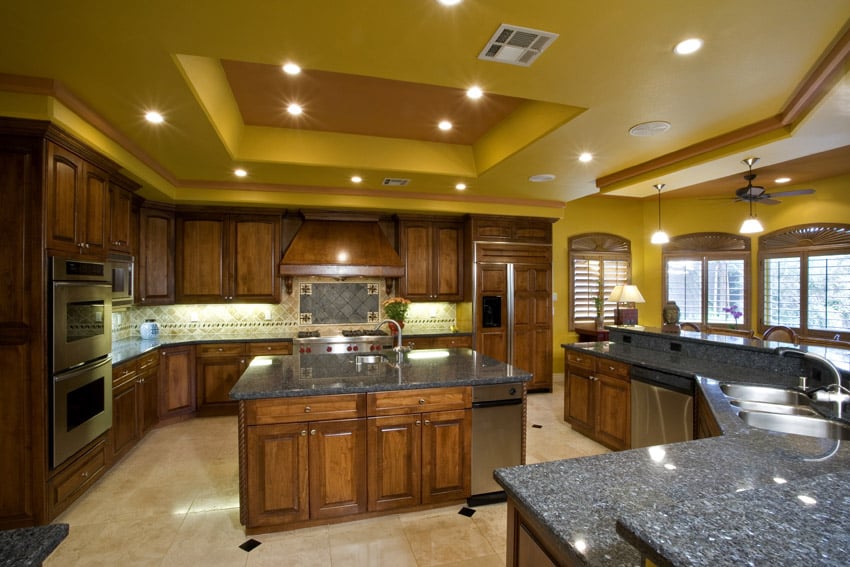
This spacious design makes use of golden chestnut stains for its cabinets, a good match to the yellow walls that surround the room. The yellow shades give warmth and an appetizing feel to this space, a good mood setter for preparing meals for the family. The countertop contrasts the bright colors with its black granite stone finish with a backsplash that has a tiled oatmeal-colored matte finish.
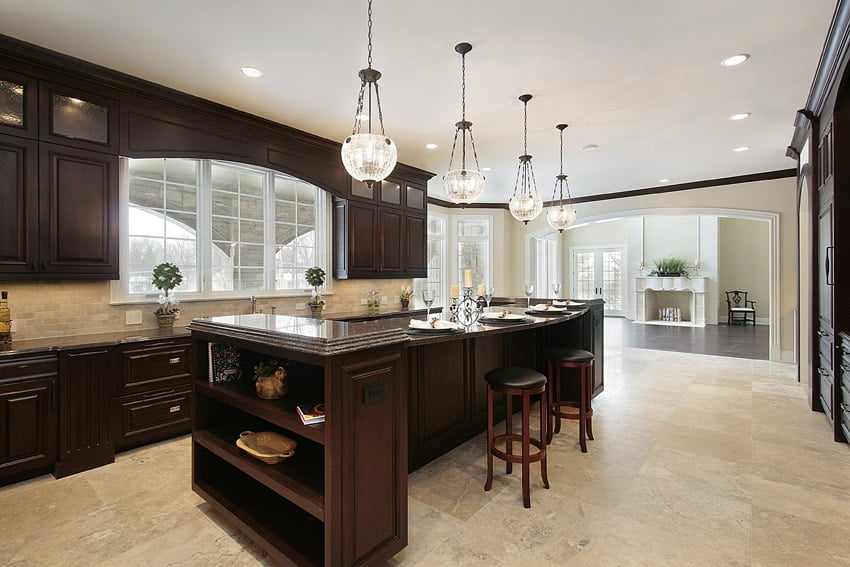
This classic and spacious kitchen has eye-catching pendant lights enclosed in a crystal ball that hangs directly above the island and serves as the dining area, creating a cozy space for dining. The countertops have a black granite finish and match the black upholstery on the bar stools, which have a cherrywood stain and are a good match to the dark cherry cabinets. The cabinetry is further balanced by the white window frames and oatmeal-colored stone for the backsplash and tiles for the flooring in a matte finish.
Do you know your favorite kitchen style? Take the quiz to find out.

