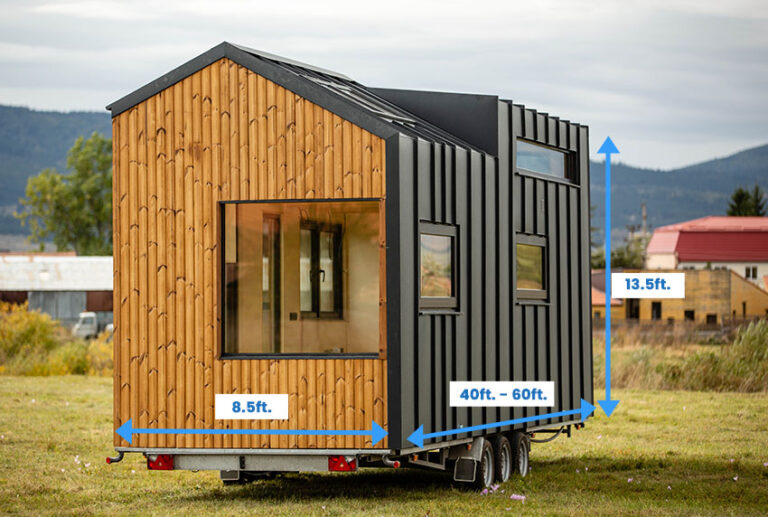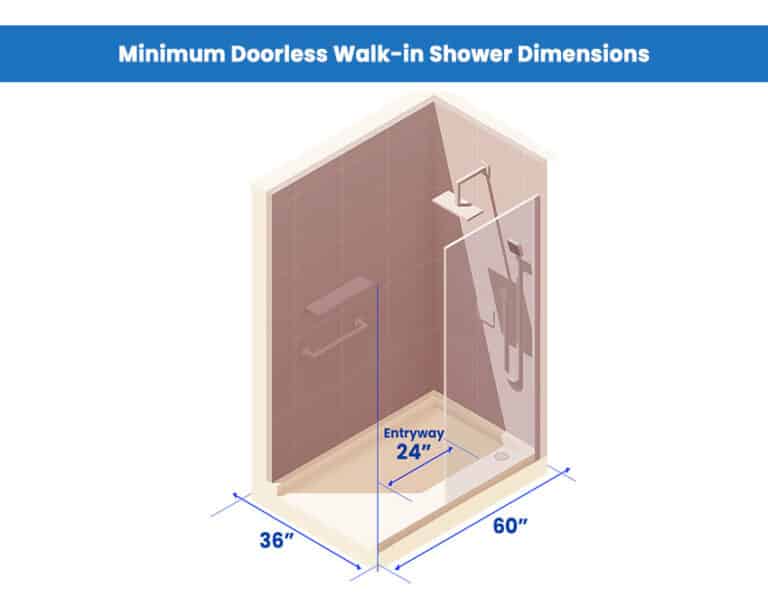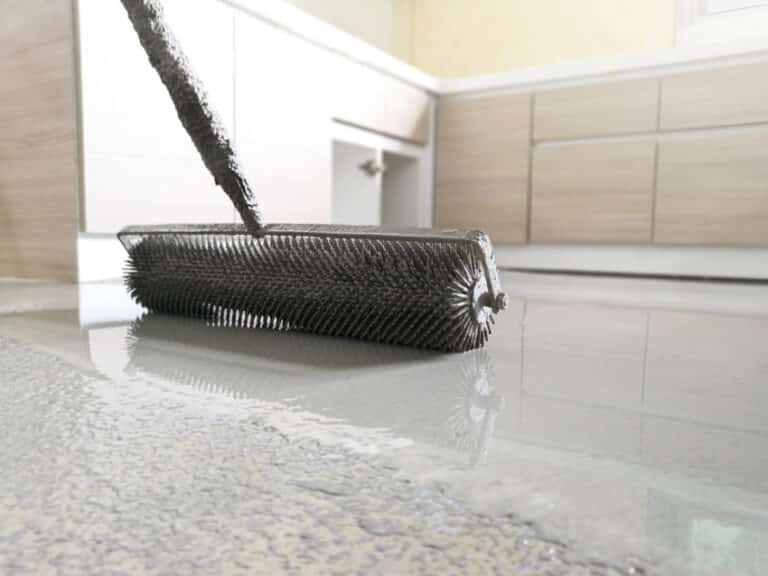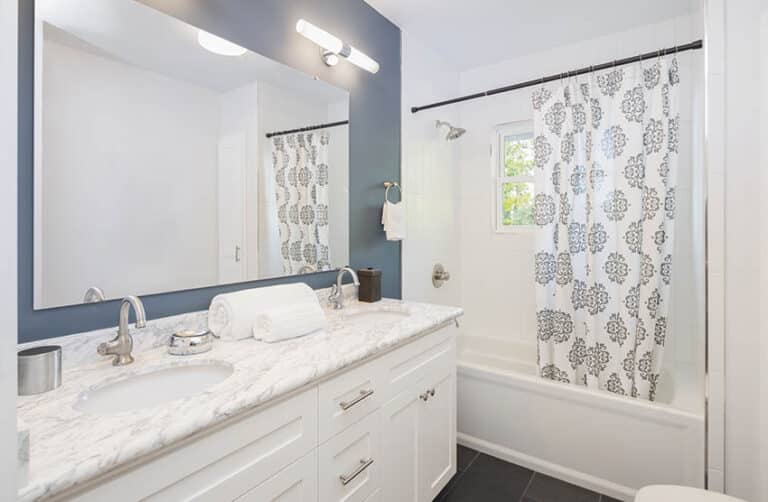Essential Closet Size Design Guide For Every Room
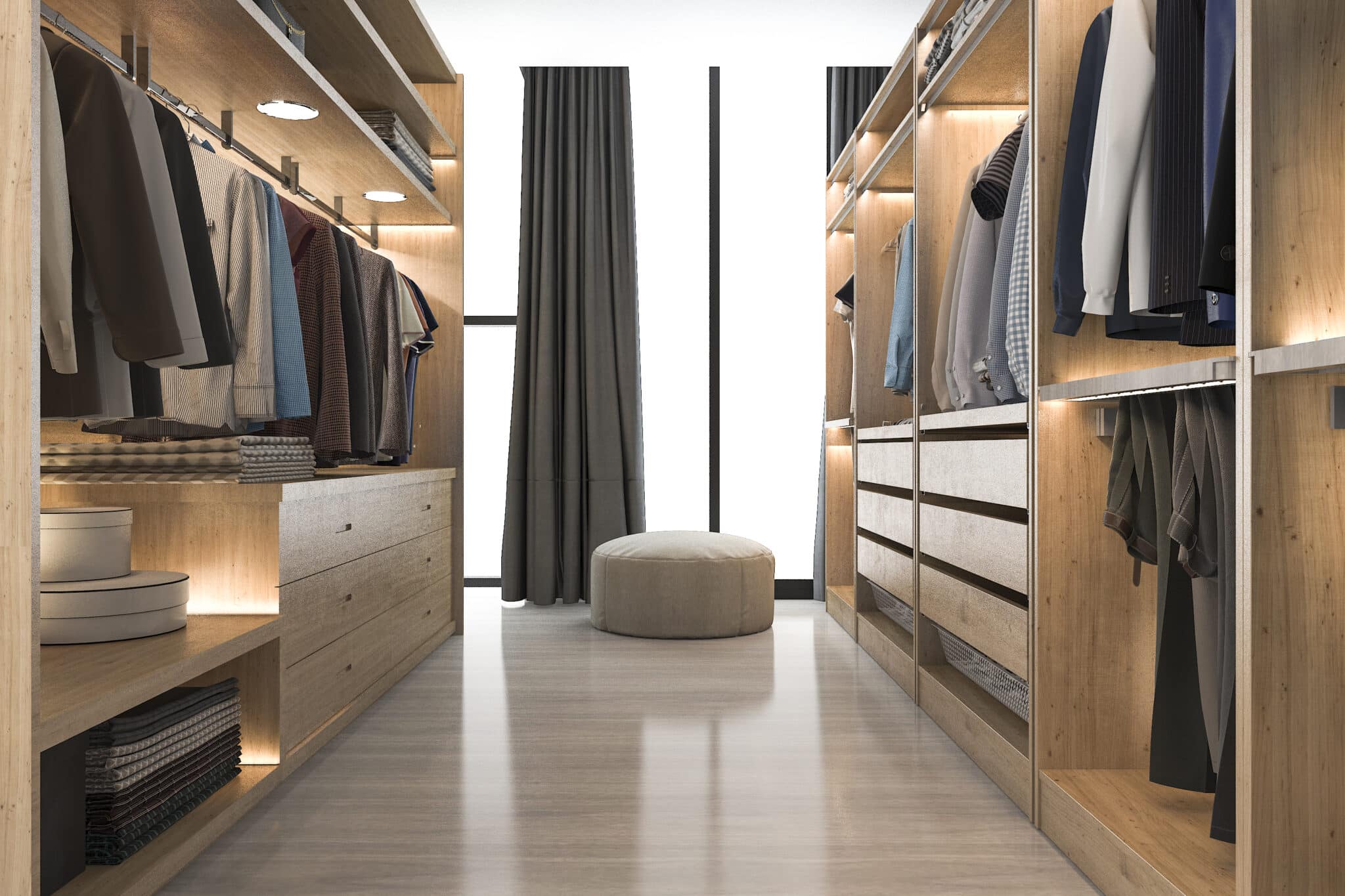
A closet is generally used for storing things in a secure and organized way. It is an enclosed space that normally functions as a storage space in a household layout, and it’s used to store clothes and other essentials. For this reason, your wardrobe must have the closet size necessary to accommodate your needs.
Closets are frequently constructed into walls and nonfunctioning spaces, such as the area below the stairs; the goal is so that they’re not instantly visible within the floor plan. However, if there is extra space, specifically in a bedroom, a walk-in design might be a great option to add more storage space and easier access to clothing and shoes.

Upload a photo and get instant before-and-after room designs.
No design experience needed — join 2.39 million+ happy users.
👉 Try the AI design tool now
The room’s floor plan itself can’t stand as the principal factor in designing and configuring a layout. But in this article, you’ll be informed of some closet size standards that might give you a clearer picture. We hope these guidelines will assist you in picking the best size and design, depending on your space and needs.
Standard Closet Size
| Type | Characteristics | Dimensions | Notes |
|---|---|---|---|
| Reach-in Closet | Deep enough for clothes to hang perpendicularly. | Depth: 24-28 inches (standard) | Less than 22 inches is impractical for hanging clothes. |
| Shallow enough for easy reach to the back. | Return Walls: 12 inches or less | More than 12 inches creates hard-to-reach spaces. | |
| Ideal for coats and sizable items at 28 inches deep. | |||
| Walk-in Closet | Requires space for storage and movement. | Minimum Width: 4 feet | At 4 feet wide, storage is only viable on one side and back wall. |
| Minimum Depth: 4 feet | A width of 6 feet allows for storage on both sides and back wall. | ||
| Passageway: at least 24 inches | Ensures easy movement and access to items. |
Let’s talk first about a standard reach-in closet. Well, this type is generally deep enough to let clothes hang perpendicularly to the back wall. It also must be shallow enough to allow the user to reach through to the back wall without the hassle of stepping inside the space.
The usual depth of a standard reach-in closet measures 24 inches. If you plan to store huge clothes such as coats and other sizable items, the depth must be at least 28 inches. Anything less than 22 inches deep won’t be that practical as it won’t let clothes be hung properly.
Moreover, it’s also necessary to consider the size of the reach-in’s return walls. Its return walls are the short portions of the wall that extend from the sidewalls to the door’s opening.
Generally, return walls must measure 12 inches or less. Anything more than that will produce hard-to-reach deep spaces. Talking about a standard walk-in closet, it must have at least a width of 4 feet and a depth of 4 feet. Its storage accommodations must be carefully constructed. The passageway between the hanging clothes or shelves must be measured at least 24 inches.
If clothes hang 2 feet deep, a 4-foot-wide space permits hanging room only along one side and the back wall. A closet that’s 6 feet wide accommodates storage on both side walls, including the back wall, while still providing 24 inches of space in the center.
Average Closet Dimensions
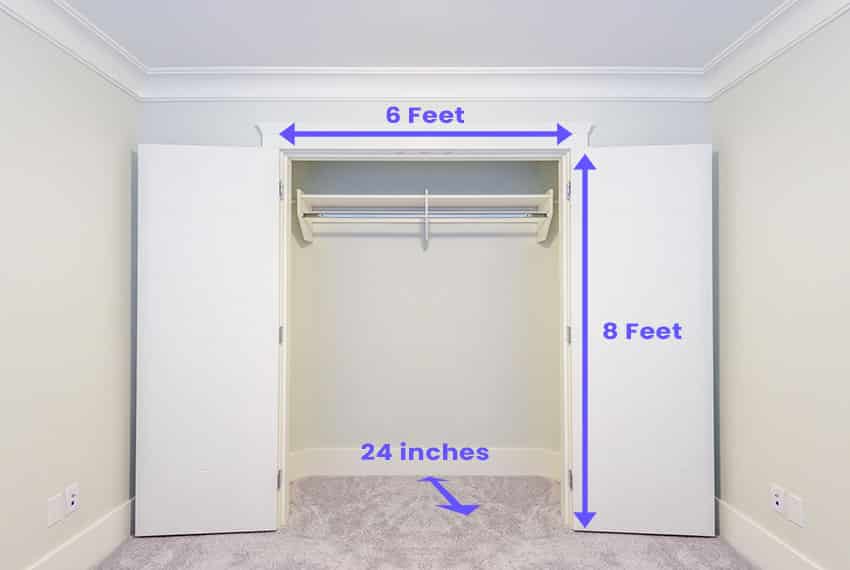
The average reach-in closet size is roughly composed of these measurements – 24 inches in depth, 8 feet in height, and 6 feet in width. The door opening’s height is 80 inches. These measurements provide a much easier viewing and access to all items. Supplementary accessories and average-sized baskets can fit in this average floor plan layout.
However, an average walk-in closet size technically has no standard dimensions. Even so, several general guidelines might help with planning and constructing a walk-in layout. The opening door usually has a width of 24 inches, the passage is 30 inches wide, and the hanging space is 19 inches deep. Using a pocket door will provide thorough access.
Minimum Walk-in Closet Dimensions
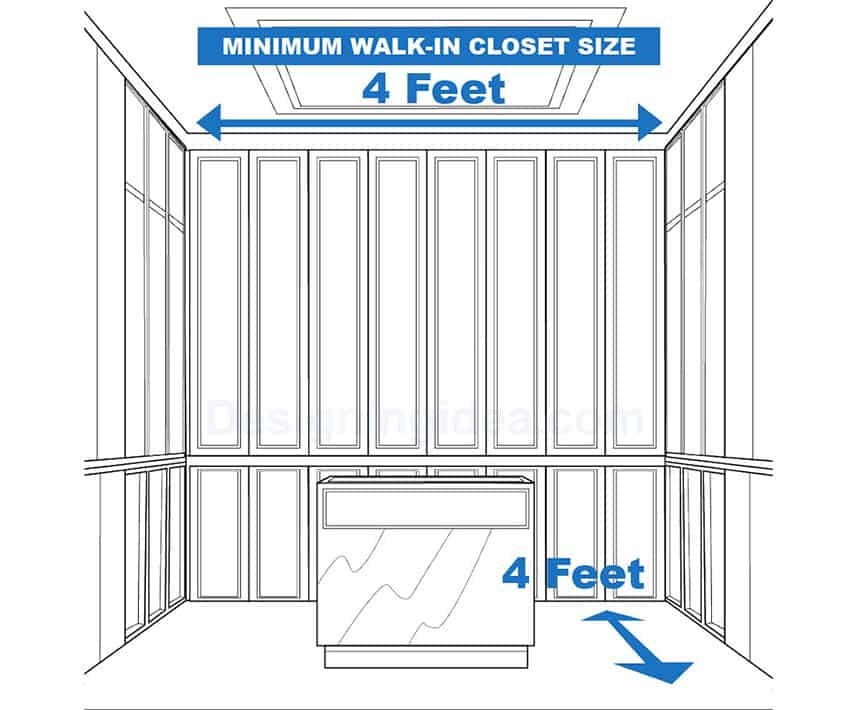
Each closet has different dimensions. It will depend on its purpose and the door type attached to the opening. For instance, a walk-in closet requires minimum dimensions of approximately 4 feet by 4 feet to accommodate hanging clothes. In contrast, a kitchen pantry can be smaller since it relies on shallower shelves for storage rather than space for clothes and hangers.
However, the bigger is frequently much better, but there are some general guidelines for designing minimum walk-in storage space (these do not include the door space.):
- Minimum walk-in bedroom or coat closet size – 4 feet deep and 4 feet wide
- Minimum walk-in linen or pantry closet size – 32 inches deep and 32 inches wide
No bedroom storage design guide is complete without reach-in dimensions, which we’ll cover next.
Bedroom Closet Measurements
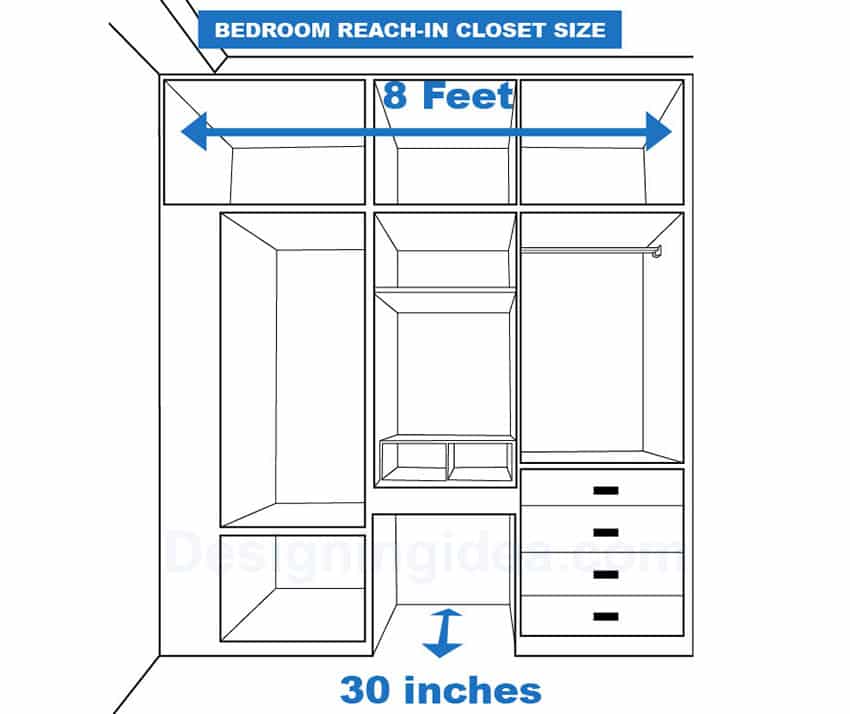
The ideal bedroom reach-in closet size normally measures a width of 6-8 feet and a depth of 24-30 inches. The type of door that works best with this is a standard double door. To avoid blind passages, the interior side of the return walls should measure no longer than 18 inches. Read more about types of closet doors here.
A bedroom walk-in closet size must have a depth of at least 36-48 inches. The walk-in’s depth is often less than half the room’s width. Moreover, a standard 12 x 12 bedroom can customarily accommodate a storage room with a depth of 48 inches.
Master Bedroom Closet Measurements
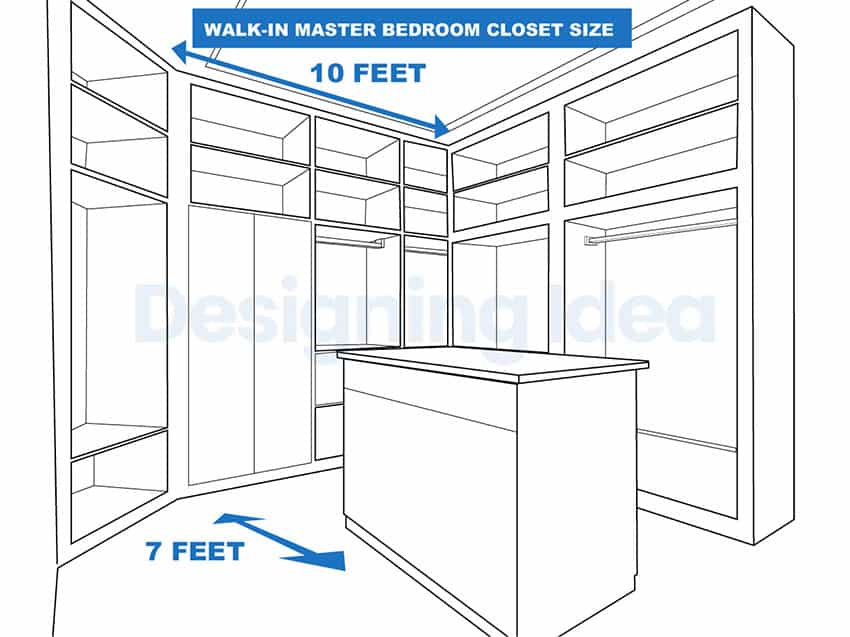
A walk-in master bedroom closet size must have at least 7 feet of depth and 10 feet of width. Its overall size should measure at least 100 square feet for two users. That size allows more space for lining 2 or 3 walls that are incorporated with poles, cubbies, shelves, and elbow room so the user will easily access the items. See examples of layouts for 8ft x 10ft closets here.
Walk-in Closet Sizing
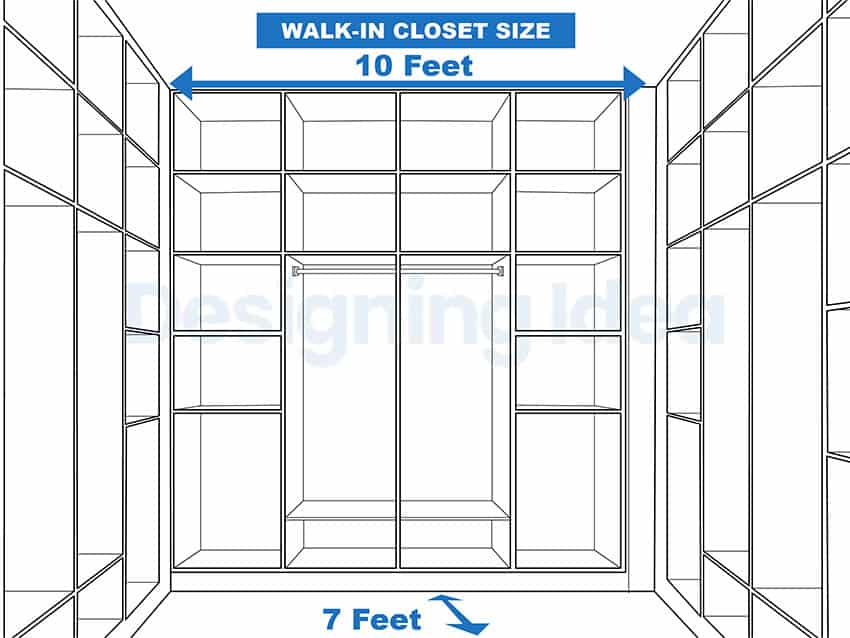
The customary walk-in closet size suitable for two people must have a minimum measurement of 7 by 10 feet. It usually occupies an area of 100 square feet. However, small walk-in closets can be constructed in spaces that measure 25 square feet or 5 feet by 5 feet.
For a single-sided walk-in design, the clothing rods or shelves typically extend about 24 inches from the back wall. They have a standard depth of 4 to 5 feet for the entire closet, which leaves an approximate clearance of 36 inches for comfortable movement.
A double-sided walk-in design is more flexible. Its depth ranges from 4-6 feet. The storage space on opposite walls has 24 inches of width each. The middle has a 36-inch clearance, giving a total width ranging from 6-7 feet.
Closet Island Dimensions
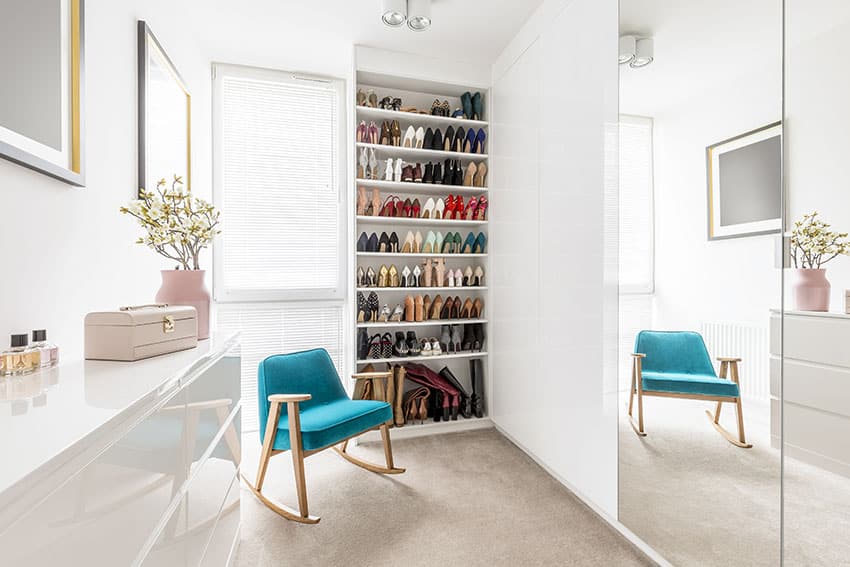
Some closets have islands in the middle of them. If this is also your case, you won’t be worried too much about the space. However, if you’re trying to fit the island into the closet’s design completely, ensure at least 3 feet of clearance on each island’s side.
Island Sizing Chart
| Room Size (ft) | Recommended Island Size (ft) | Minimum Clearance (ft) |
|---|---|---|
| 6′ x 6′ to 8′ x 10′ | Not recommended | N/A |
| 10′ x 10′ and larger | 5′ x 3′ | 3′ |
| Master Closets | 6′ x 4′ or larger | 3′ or more |
Notes:
- Small to Medium Floor Plans: Islands are generally not recommended due to the lack of space
- Large Closets: A moderate-sized island is advisable; use at least 3 feet of clearance around the island for movement
- Luxury/Master Designs: Larger islands can be accommodated, with extra features such as bench, shoe, and accessory storage
What did you think of this closet size design guide? Let us know if we missed anything in the comments section.

