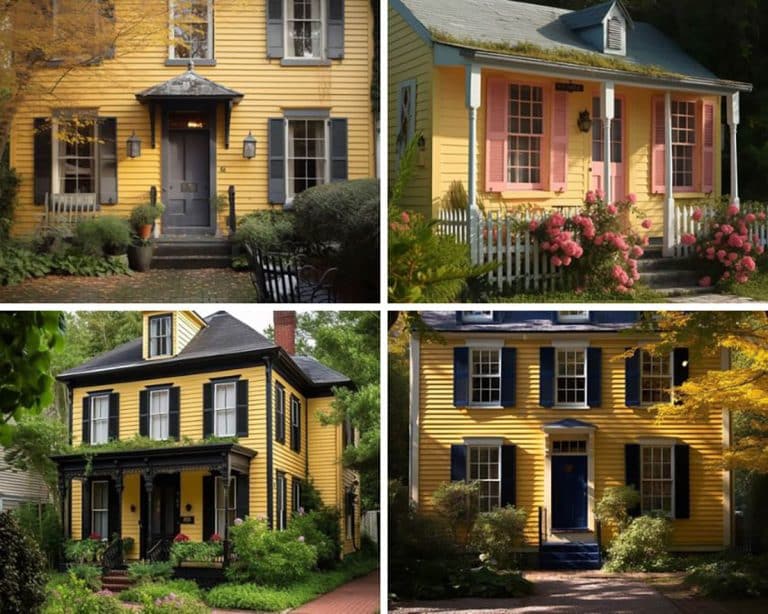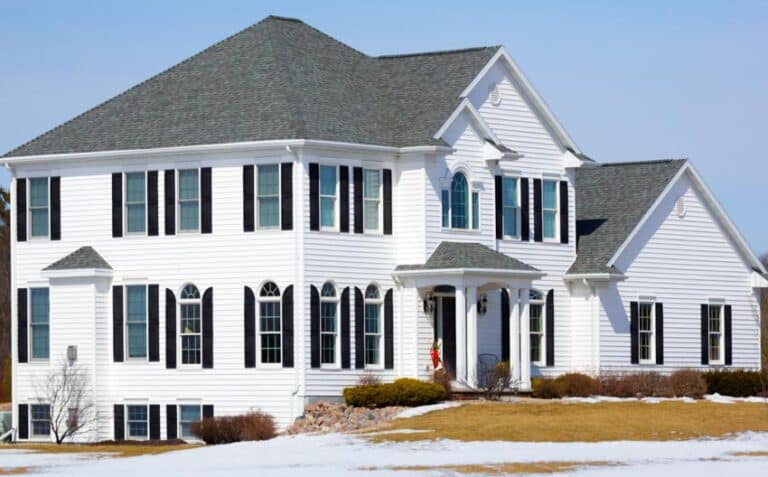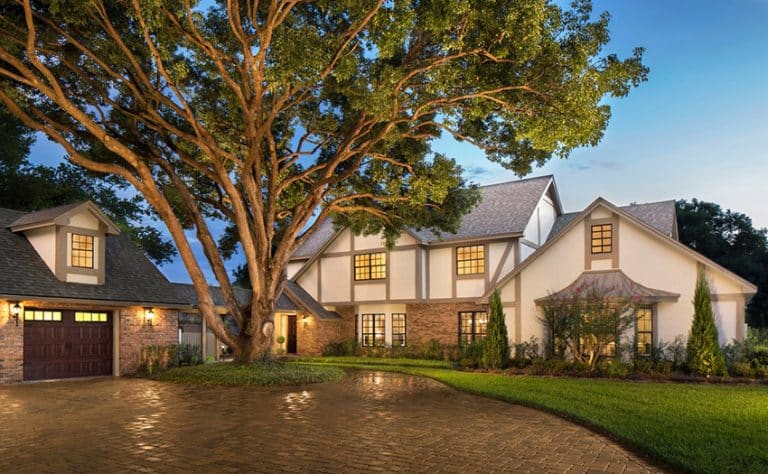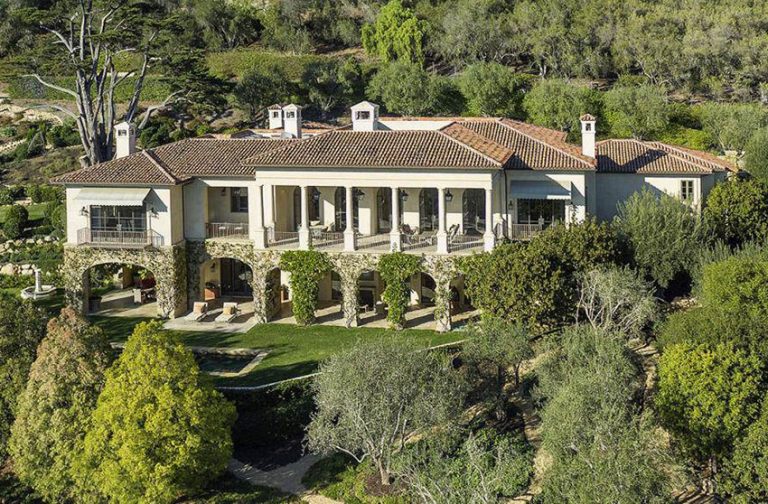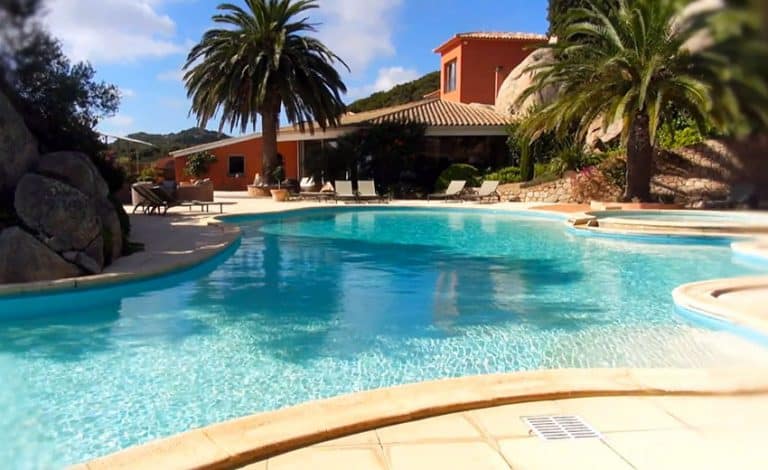Essential Elements Of A Cape Cod Style House: Design Guide
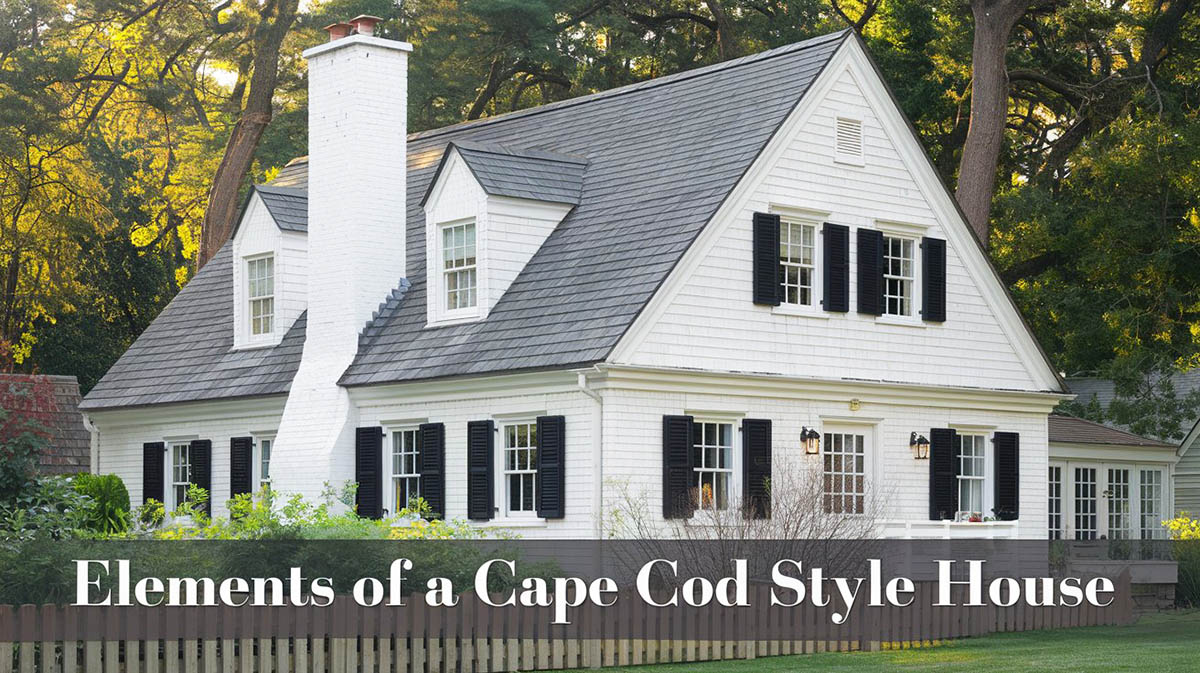
‘Cape Cod Houses’ – does that sound familiar? Yes! Maybe you guessed it right. Originating in Cape Cod, Massachusetts, in the 17th CE, these houses are a stereotype for the perfect American Cottage that you have envisioned. Highly identical to the American Vision of a home, these houses master efficiency and aesthetics. This style of home has continuously succeeded in charming us with its frivolous elements and an old-movie look. Meanwhile, its rich history enriches the design of this style and commemorates its century-long existence.
Defining the authentic English style of architecture, these homes became native to New England’s harsh winters. Cape Cod Houses are designed around a large, open living plan with a symmetrical patterned design. The exterior steep roofs are symbolic of a typical Cape Cod house, designed solely to minimize the weight of the snow. See more types of roofs here.

Upload a photo and get instant before-and-after room designs.
No design experience needed — join 2.39 million+ happy users.
👉 Try the AI design tool now
Meanwhile, in the interiors, the low-heightened ceilings and bold shutters account for heat conservation and blocking of harsh winter winds. Cape Cod homes further segregate their design styles into single, three-quarters, and full cape, depending on the position of the front doors and multi-pane glass windows on the facade. However, there are a few common design characteristics in each that unite into one strong architectural design style called the ‘Cape Cod Style’.
Characteristics of a Cape Cod Style House
Exteriors:
1. Symmetrical geometry with a centered front entrance
2. Wood shingle siding
3. Wooden Frame
4. Pilasters
5. Gabled dormers
6. Steep roofs with side gables and an overhang
7. Double-hung windows with shutters
8. Massive Centralized chimneys
9. Simple exterior ornamentation and moldings
Interiors:
1. Low-storied; mostly 1 or 1.5 stories
2. Clean and crisp lines
3. Minimal aesthetic detailing
4. Lower ceilings
5. Symmetrical layout with a central hall
6. Open plan living space
7. Bedrooms under dormers or gables
8. French Doors
9. Arched doorways and hardwood floors
10. Furniture is frequently painted in light colors or features natural wood colors
11. Light and bright painted kitchen cabinets
Cape-Cod Style House Designs
Despite the common characteristic of a central door with two parallel aligned windows, these Cape Cod style homes vary in designs and features that mix-match and complement each other. Regarding scale and proportion, these homes range from plain square or rectangular structures to massive abodes.
There have been several alterations to the most minimal and authentic style of the design to transform it into a more adaptable or livable house; for example, adding a porch on the front or back could enhance the living room and brighten it to the fullest.
Meanwhile, if there is a bedroom on the upper floor, adding dormers for natural lighting is a good way to enhance the charming beauty of a Cape Cod house.
Working with a smaller house could be daunting, but equally challenging. Using natural wood roof shingles and siding on the facade can enhance the look while catching the eye. Also, using a lighter-hued covering can make it look more bigger and brighter.
Black is the new neutral! Why not try some blacks in doors, window frames, and trims to give your home a modern touch? All Cape Cod homes have shutters to protect the interiors, so you could let your creative juices flow in specifying a particular shade for these coverings. Use a contrasting color to outshine your shutters and make your house stand out.
Landscaping is mostly overlooked in these homes. Draw on the area you live in and let your front yard breathe. Make it a refreshing aura for your bees and flies, and let this lawn be your cherry-on-the-top.
Unzipping through the interiors, hardwood flooring is a must specification in the Cape Cod homes. While choosing a color palette, it is always a smart move to go for a chic, subtle design shade that lets the light bounce away while making enough room for you to relax. Due to lower ceilings, it is essential to use neutrals and brighter shades.
On the other end, built-ins are the new cool for small spaces. Adding nooks and cranny for storage purposes can really add a serious charm to the house.
Do These Homes Have Basements?
Cape Cod homes have an unfinished or partially opened crawl space underneath the house, more commonly lined with stone, brick or brick veneer, as specified. Unlike many other types of upscale homes, these basements are half-functioning and are a good fit for placing your water heater, the electrical panel, boilers, and other necessary utility household items.
Don’t be discouraged if the basement cannot be your party place for this house, as the other beautiful features of this style will definitely leave you feeling charmed.
Cape-Cod Home Colors
Many 20th century Cape cod homes opt for a different exterior paint color palette than those built earlier. Nowadays, Cape cod homes use exterior paint colors that lean conservative in style. Popular shades include white, gray, blue-gray, brown. To maintain a traditional Cape Cod Style trim colors are often kept a light color or white.
Cape-Cod House Floor Plan
Similar to the exterior geometry, the interior layout is planned symmetrically with the front door opening into the majestic central hall. Most of the houses are comparatively smaller, ranging from 1000 to 2000 square feet in size.
Opening into the living room is an eye-catchy fireplace with a large chimney design located as a focal point. These warm and cozy living rooms open out to a pilastered porch overlooking the lush English garden.
Meanwhile, the bedrooms are low-height, supplemented with a dormer or a gable window projecting out of the façade to let it ample of natural light. Some of the Cape Cod homes are also large enough to accommodate garages and extended master bedrooms and baths for a larger family.
Overall, the calmness and coziness of these homes draw innumerable homeowners each year. The distinctive character of these homes marks as an important style of design in the history that continues to lead for the generations to come.
Cape-Cod Design House Plan
If you would like to have a builder construct your own Cape Cod style home one of the ways to do this is by purchasing a house plan.
With a house plan, one receives the floor plan layout, roof and floor foundation plan, elevations, wall sections and electrical and general notes. With this information you can hire a contractor in your area to build the design.

4 bedroom Cape Cod house plan – see this plan here.
So, are you excited to have a look at these beautiful historic homes of America? These Cape Cod homes definitely have an irresistible charm to it. Don’t believe? Have a look! For more related designs, visit our gallery of modern farmhouse ideas.

