Barn Door Sizes (Standard Interior Dimensions)
In my barn door sizes guide, I share the standard barn door dimensions, interior & double opening size, and track length, and I also provide insights on how to measure for a barn door.
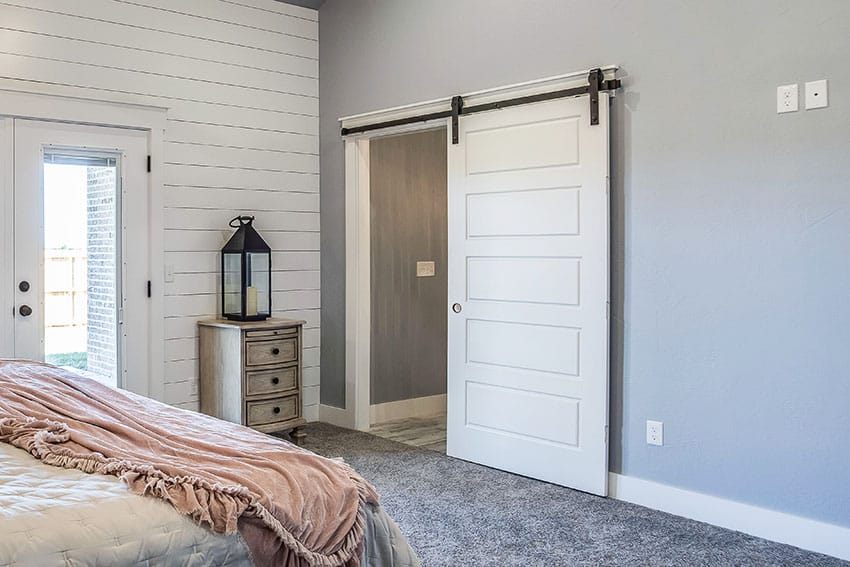
I’ve discovered as a homeowner that there are many doors available to use in my home, and one unique option is the barn door. I find the sliding barn door to be a more stylish option, and the best thing about them is they also have an easy installation process— and are an all-in-all space-saving and versatile option.

Upload a photo and get instant before-and-after room designs.
No design experience needed — join 2.39 million+ happy users.
👉 Try the AI design tool now
In my experience, there are many types and designs available with sliding barn doors, but one of the most integral features of these doors is getting the correct size. Luckily, I’ve found getting the perfect-sized barn doorway is easy when one knows how to measure the doorway correctly. Once that is done, getting the perfect one is as easy as pie.
Standard Barn Door Sizes
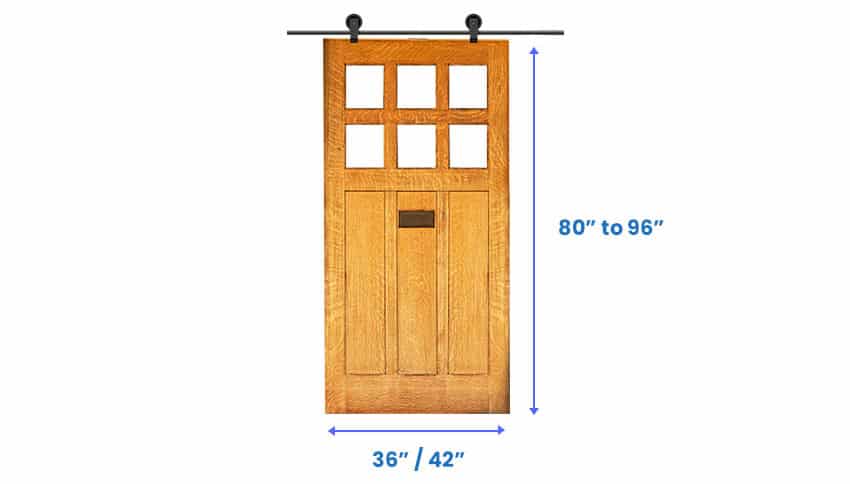
Some spaces require more oversized barn doors, while others only need standard sizes. Standard sizes are there to make sure that manufacturers of barn doors have a selection of the measures that will work for standard room sizes.
Many barn doors will fall on dimensions ranging from 36 inches or around 91 centimeters in width, while heights will generally be about 96 inches or 244 centimeters tall.
There are other dimensions available, specifically made to fit most standard doorway frames at 36 by 80 inches or around 91 by 203 centimeters. Widths for this size are typically 36 inches or 91 centimeters.
On the other hand, heights could range somewhere from the standard 80 inches or 203 centimeters to something as tall as 96 inches or 244 centimeters.
There are also sliding barn doors with a width of 42 inches or 107 centimeters for broader doors, while heights will range the same with a standard 36 inches or 91 centimeters from 80 to 96 inches or about 203 to 244 centimeters.
Sizes for Interior Sliding Doors
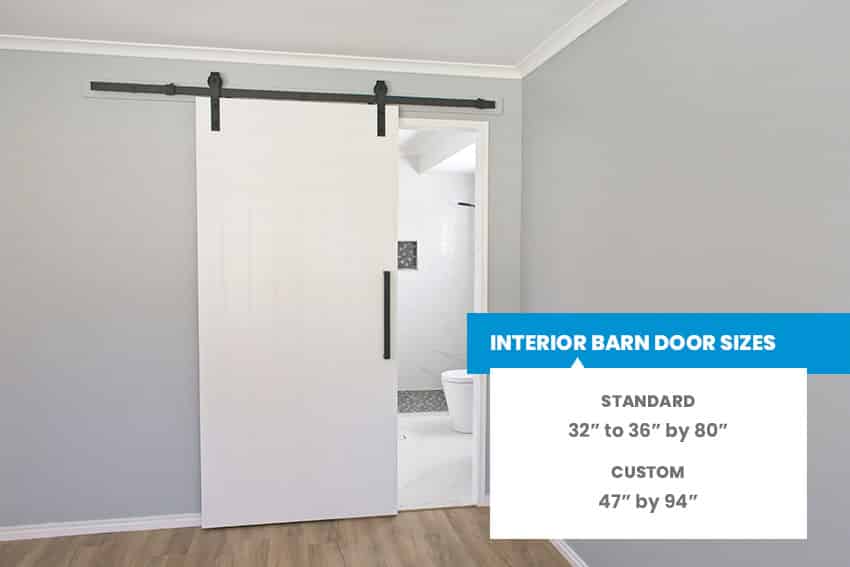
One way that could update any room inside a home is opting for an interior barn door for a chick, fresh and an added character. Sliding barn doors for the interior will not only look stylish but will also add a lot of function and performance inside the home, particularly in a way that is space-saving.
When it comes to interior sliding barn doorway solutions, it is easy to pick one that would fit the mold, mainly because they are available in standard sizes. That is anywhere with a width of around 32 to 36 inches or approximately 81 to 91 centimeters with a standard height of 80 inches or 203 centimeters.
Bespoke or custom-made sliding barn doors are also there to satisfy any home requirement, with heights going up to 94 inches or 239 centimeters, while widths can be as broad as 47 inches or around 119 centimeters.
Double Door Sizes
Picking a double door to go with any home is as easy as looking at single sliding barn doors. Usually, the double entry will be half the size of any doorway opening and will be able to slide from left to right on the door opening.
Sometimes, there are other modifications like the 60/40 split, which only allows one doorway to open and close, giving any interior a sense of contemporary design.
For door openings that have a width of 36 inches or around 91 centimeters, getting a double barn doorway with 18 inches or 46 centimeters width will be perfect. The doorway height will vary according to the door opening height requirement of a specific doorway.
Standard Opening Size for Sliding Doors
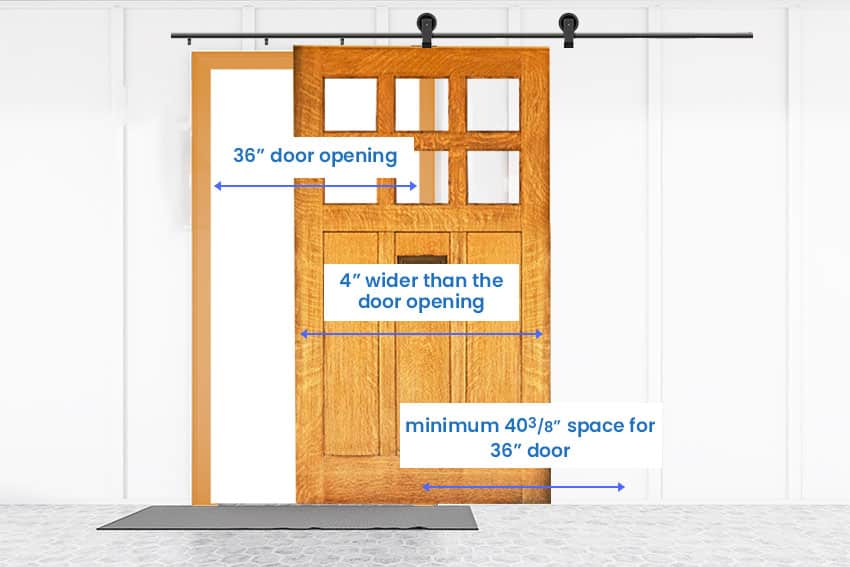
The standard barn entranceway size for a home will vary from one to the other and will depend on the length and width of a particular access way. Most of the time, the standard width is an opening of 36 inches or 91 centimeters.
To ensure that barn doors fit this size, adding a 4-inch overlay to make it 40 inches is perfect for the standard entranceway width.
Rough Opening Size for Slider Doors
This part will pertain to the wall clearance needed to make the barn fully functional. A minimum of 40 3/8 inches or around 103 centimeters of space is required on the side to ensure that a 36 inches barn doorway will slide easily. This entire space will also need to be unobstructed to get the most out of a barn door’s functionality.
What Door Width to Use for a 30 Inch Opening
Thirty inches or 76-centimeter openings will need barn doors sized at 34 inches or 86 centimeters for the width. This gives it an overlay of around 4 inches or 10 centimeters, ensuring that the opening is covered from side to side.
Heights will vary from one to the other but for standard doors, going for a barn entranceway height of 81 inches or 206 centimeters is always safe.
What Door Measurement for 32 Inch Opening
For a home needing doors with 32 inches or 81 centimeters opening, the best sliding doorway for this size is going for a rustic partition around 36 by 81 inches or about 91 by 206 centimeters in size.
This will ensure that it will cover it without any latches from top to bottom and side to side. The 81 inches or 206 centimeters height will ensure that it has that 1 inch needed to cover the top.
What Is the Ideal Door Dimensions for 36 Inch Doorway
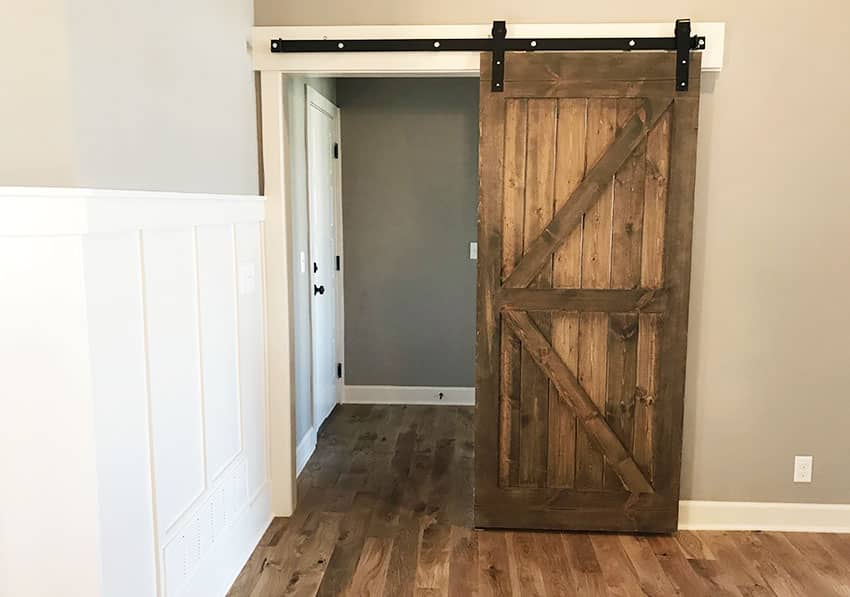
For an opening at 36 inches or 91 centimeters, the perfect sliding rustic doorway for this size will be 40 inches or about 102 centimeters from side to side.
At the same time, it should keep a height of at least 81 inches or 206 centimeters from top to bottom, perfect for a doorway with a standard opening height of around 80 inches or 203 centimeters. For farmstead doors with a higher track, go as high as possible.
What is the Ideal Size for 48 Inch Door Opening
For an opening at 48 inches or 122 centimeters, the perfect sliding rustic doorway for this size will be 52 inches or about 132 centimeters from side to side.
At the same time, it should keep a height of at least 81 inches or 206 centimeters from top to bottom, perfect for doors with a standard opening height of around 80 inches or 203 centimeters. For farmstead doors with a higher track, go as high for the height as possible.
Door Width vs. Opening Measurement
The difference between a rail doorway width and an opening is night and day. The rustic doorway width is the measurement of the doorway from one side to the other, while the opening will pertain to the total size of the door frame where a farmstead doorway will be installed.
A homeowner will install a specific rustic track slider doorway with its own width to cover an opening. The partition will provide overlap so that there is no gaps while looking toward the opening.
Here is a breakdown comparison between the door width and the opening measurement showing your options.
| Feature | Barn Door Width | Opening Measurement |
|---|---|---|
| Definition | Actual width of the sliding panel. | Width of the doorway or wall opening. |
| Important Note |
Must be wider than the opening to fully cover. | The minimum size of the door needed. |
| Typical Size | 1″ to 3″ wider than the opening on both sides. | Exact dimensions of the space to be covered. |
| Considerations | Includes any framing on the door. | Measured as the empty space. |
Door Track Length
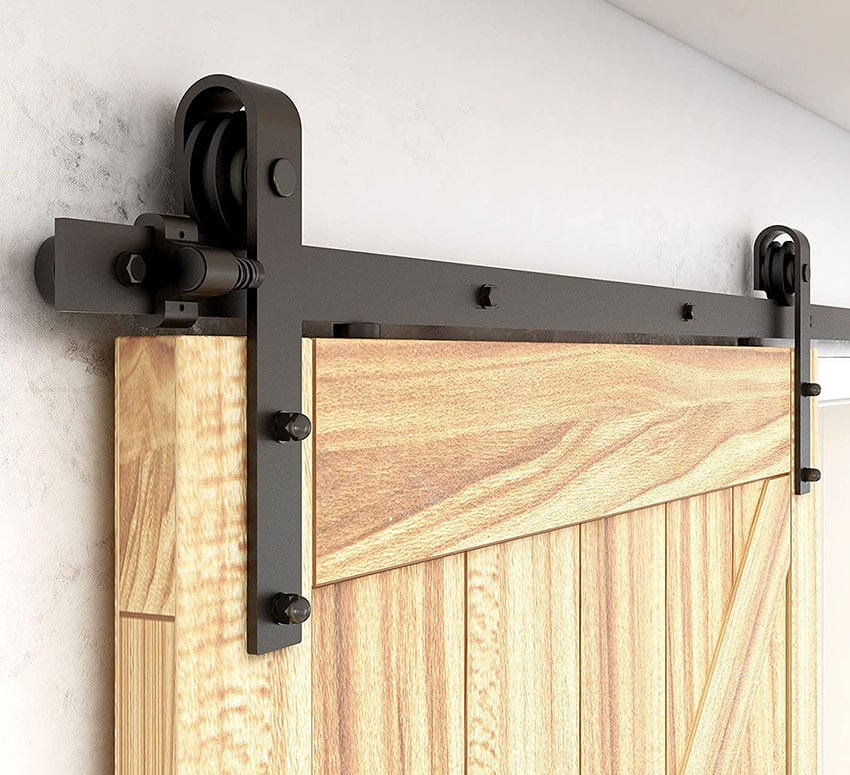
In order for a sliding rustic doorway to function correctly, a track is needed to help it slide left to right. The rule is multiplying a barn patition’s width by two to get the perfect size track for a farmstead doorway.
If the rustic doorway has a standard width of 36 inches or around 91 centimeters, the ideal track length is multiplying 36 inches by 2, giving a product 72 inches or 183 centimeters. This makes knowing the width of a particular rustic doorway essential for correct track measurement.
How To Measure for Barn Slider Doors
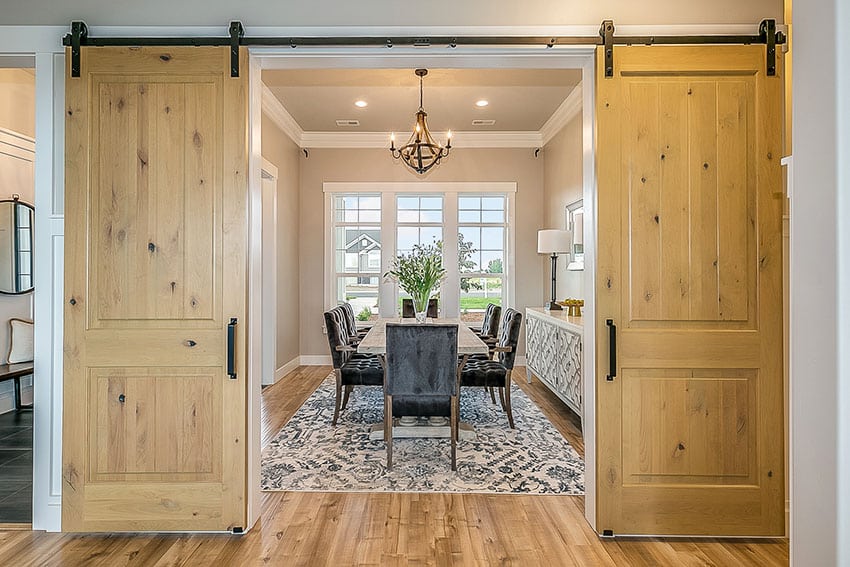
Although many standard rustic doorway sizes are available for any homeowner, knowing how to measure a specific sliding door opening size is always a good place to start to ensure perfect rustic doorway measurement. In measuring, there are four things a homeowner needs: tape measure, pencil, paper, and a step stool.
The first thing to do is gauge the measurement of the doorway. This will include measuring the height from top to bottom and the width from left to right. This will ensure that the rustic doorway will fit without any scraping of bumping.
The next is measuring the frame width, including the available wall space. This is needed because the farmstead doors must be larger than the opening. To do this, measure from left to right inside the partition trim.
With that dimensions, adding an allowance of 2 to 4 inches or about 5 to 10 centimeters will ensure the entryway is completely covered without even a slight opening. The subsequent measurement is measuring where the doorway will slide. There should be enough space for the ranch house partition to slide in to be functional ultimately.
The third is measuring the height. This will include the measurement for the track to be mounted. It can be fixed halfway on the door and the ceiling or on top of the door itself. To do this, measure from the floor to the top of the edge of the partition trim or higher than this and then subtract around an inch or 3 centimeters.
The last is deciding on the track length. This can be determined by taking the rustic partition width and multiplying it by two. This is a rule of thumb for single farmstead doors; going four times the width of one door is required for double doors.
Visit our standard interior door size for more related content.


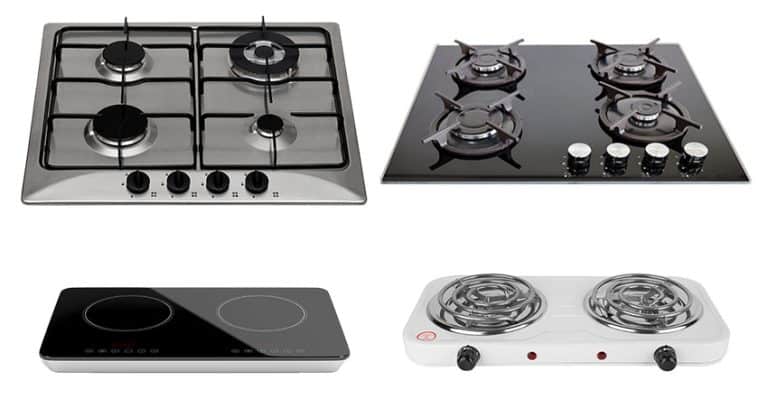

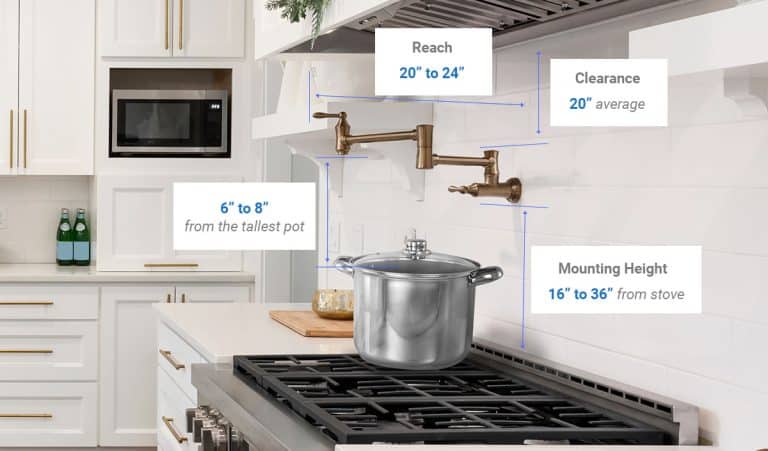

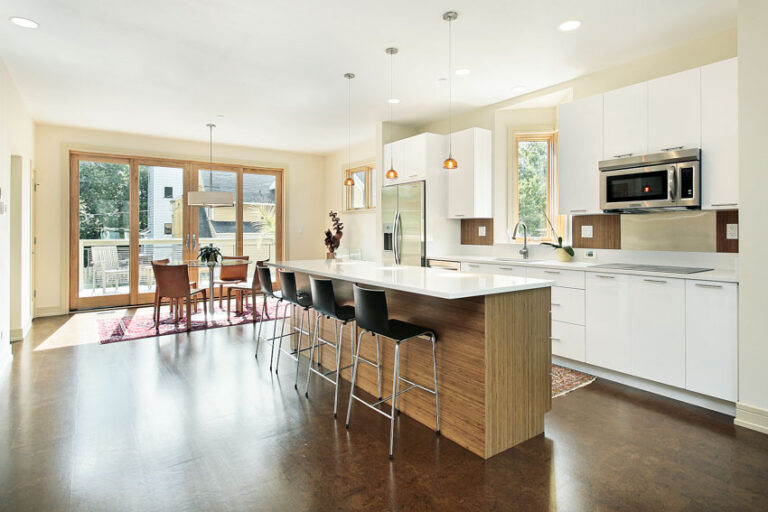
I need to know how thick a barn door is. We’re wanting to put one in front of a walk in closet that has a water closet right in front of it. So we need to know if there is room.
I currently have two custom doors in my home, with one really large one to divide two living spaces. It has a frame with a width of 1 1/4 with smaller width slats in between. The other I have in one of my bathrooms, and it is thicker with a frame of 1 1/2. Hope this helps.
They vary a fair amount, from perhaps 1-1/4/” to 2+ inches. You need to look at the specs for any given door to obtain this info.m It is included in the specifications that you’ll find for each door.