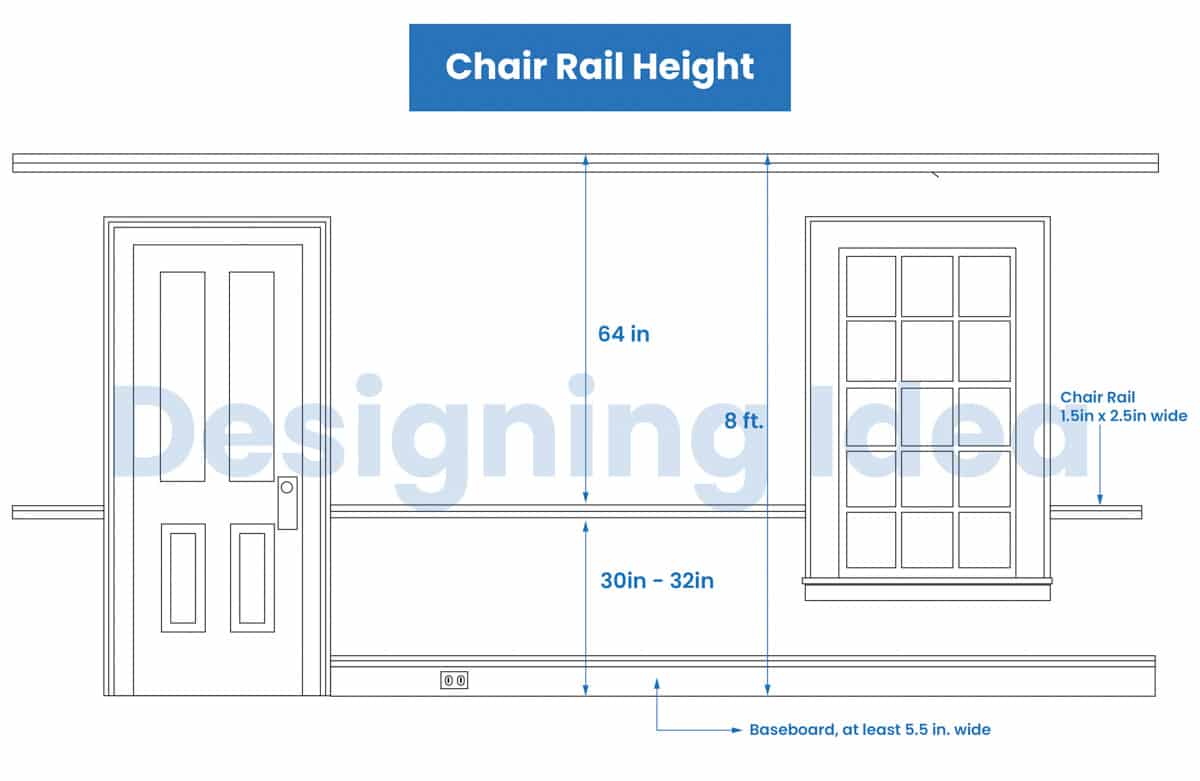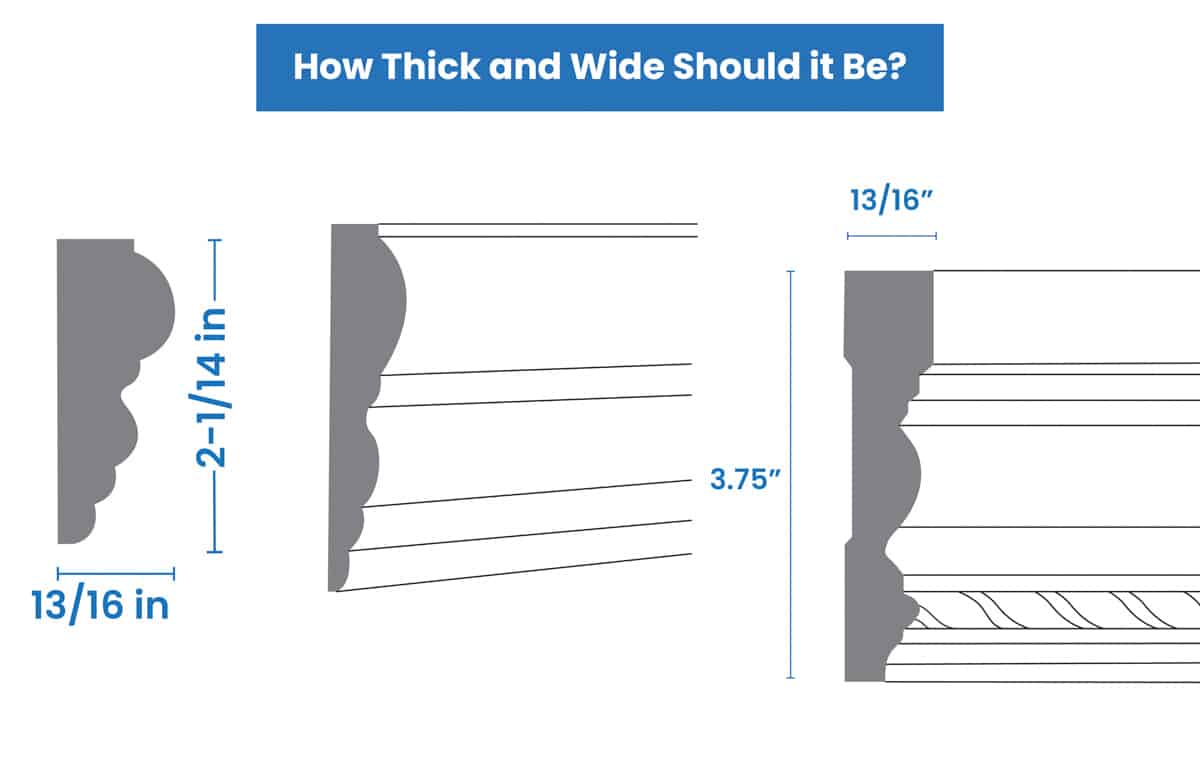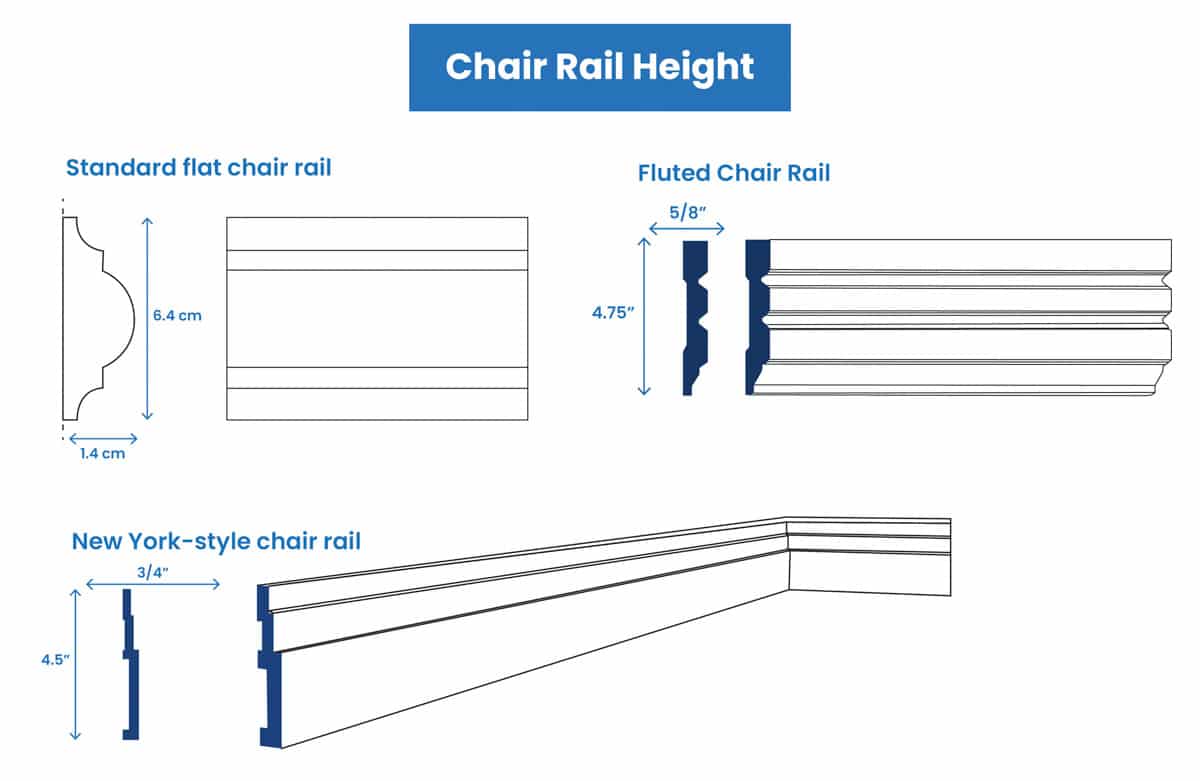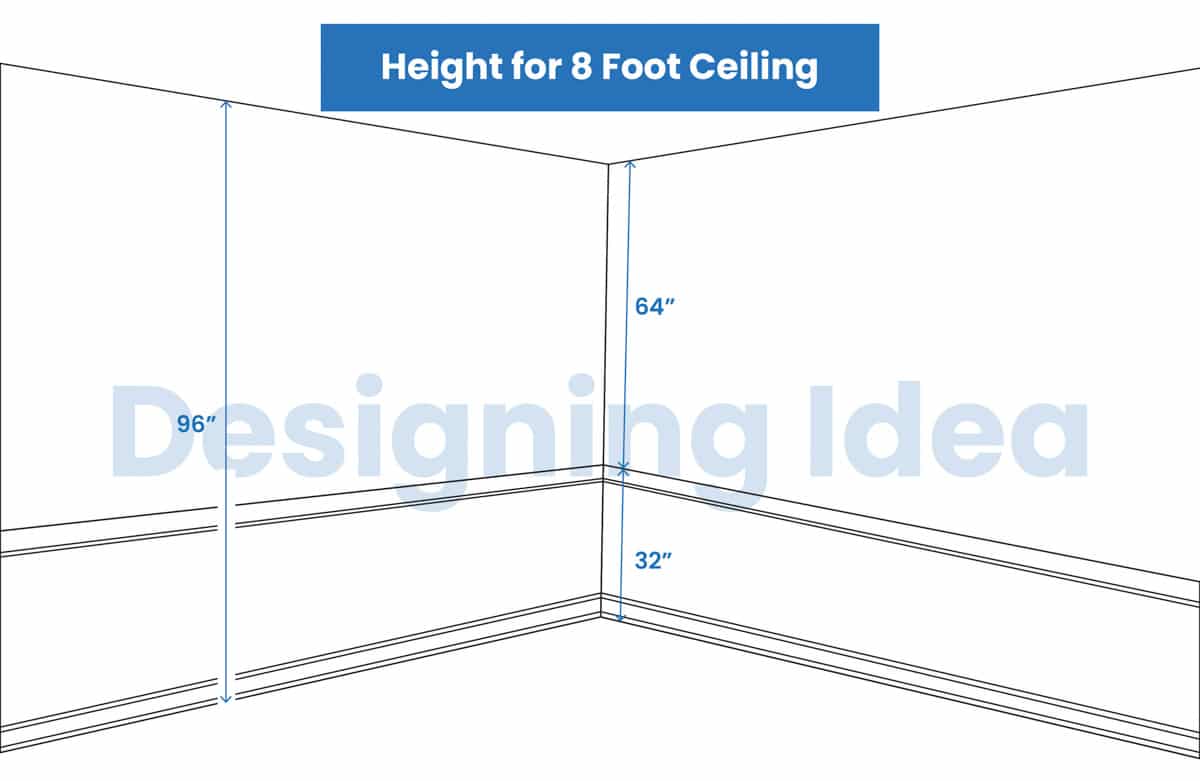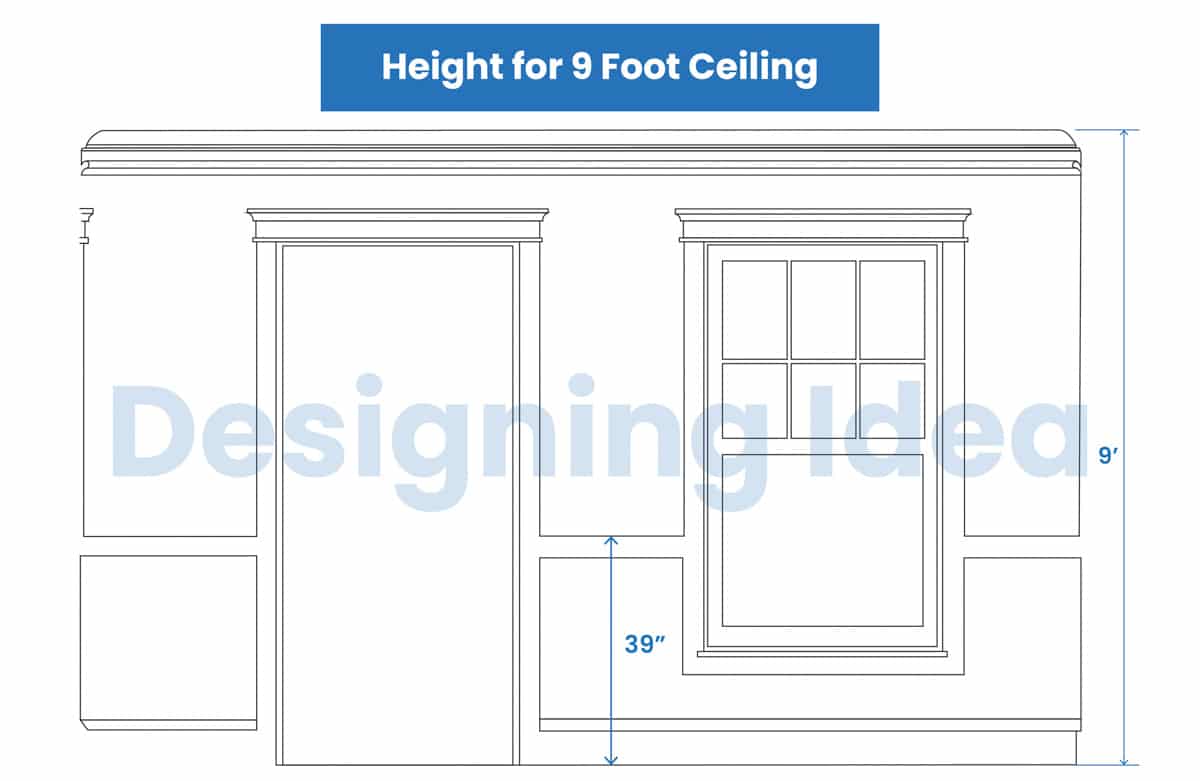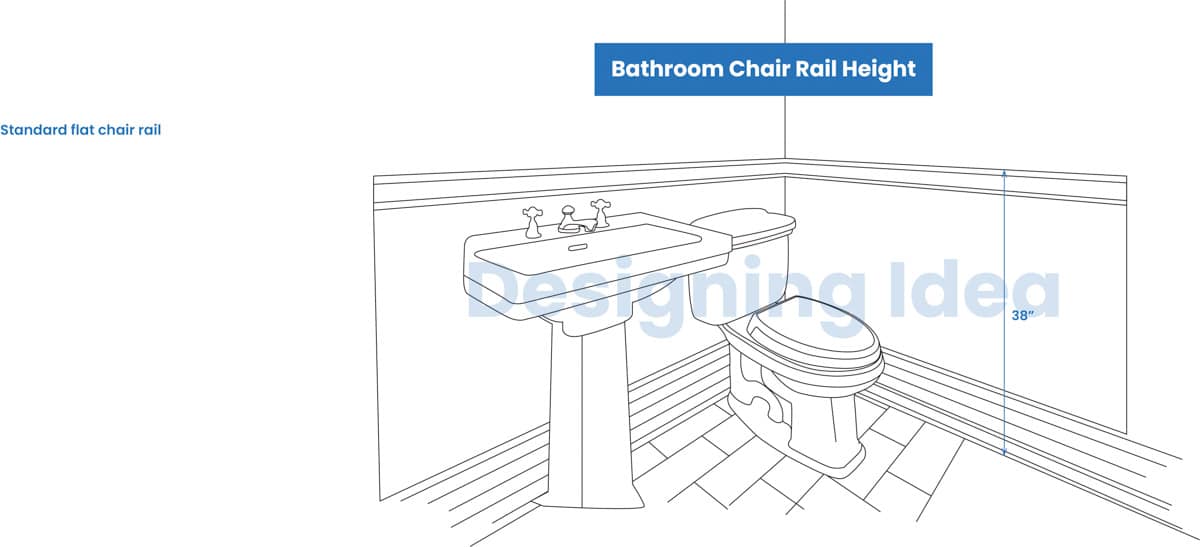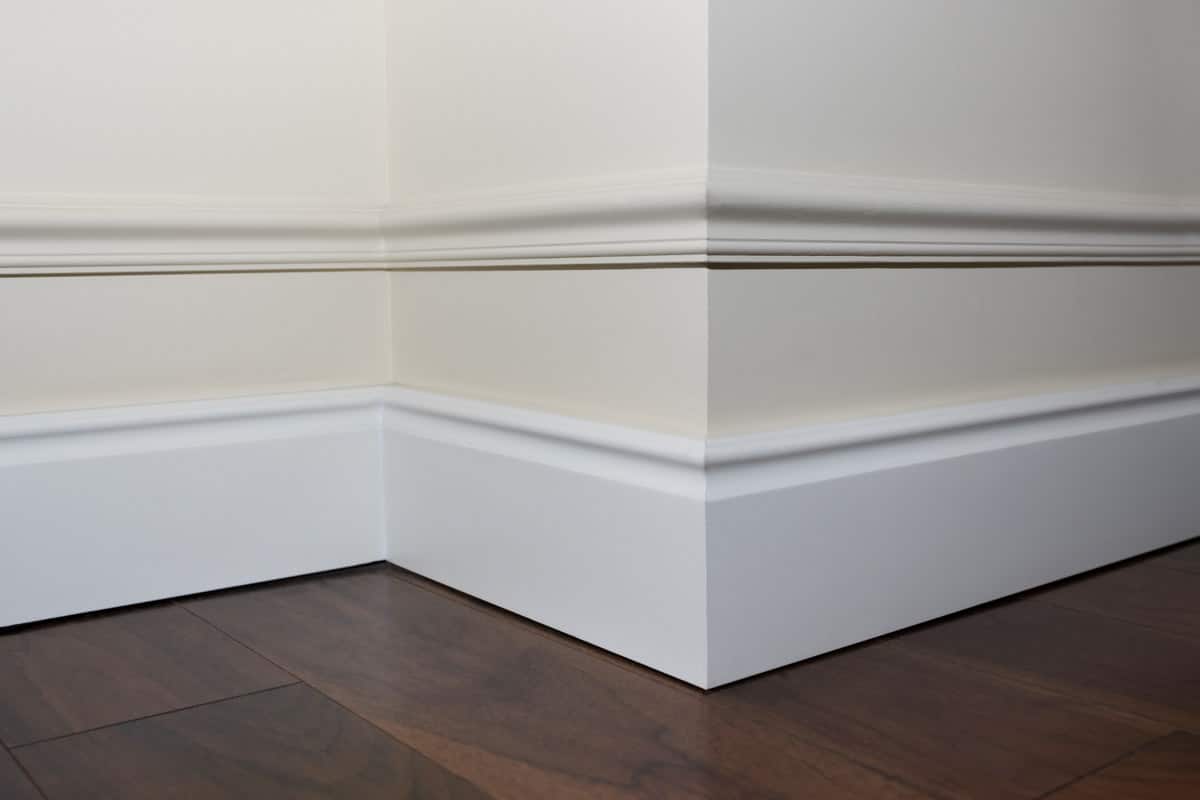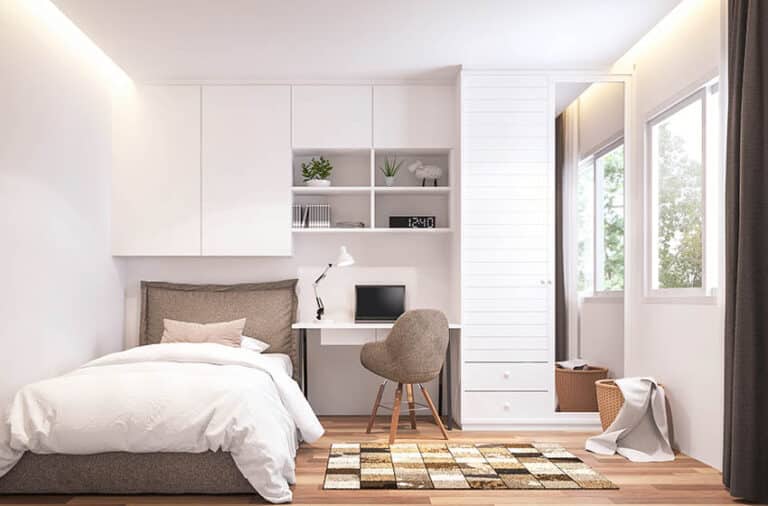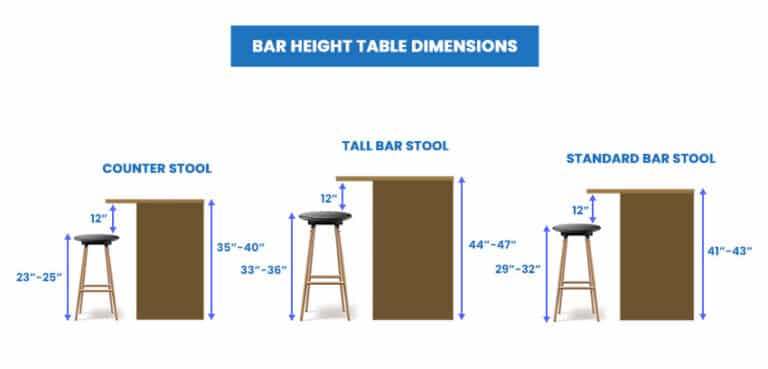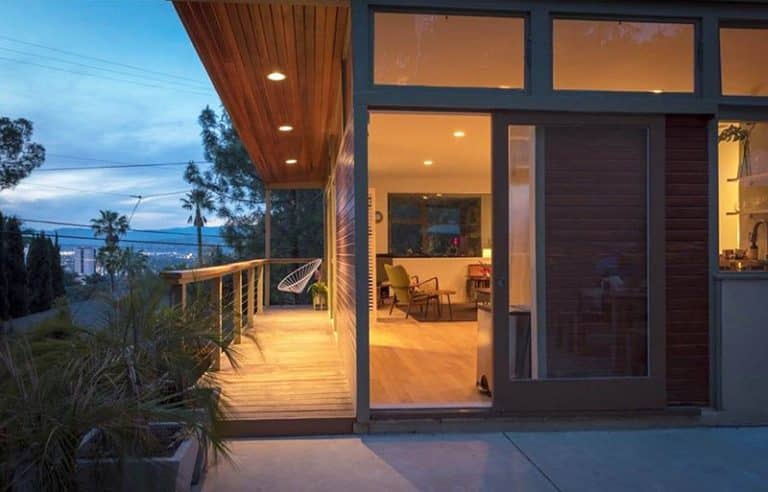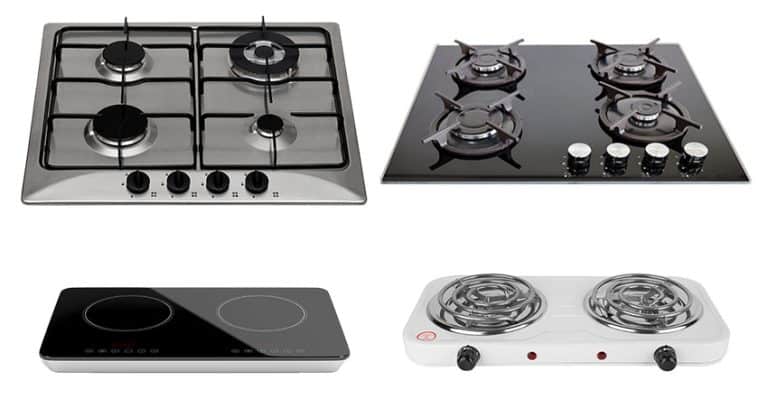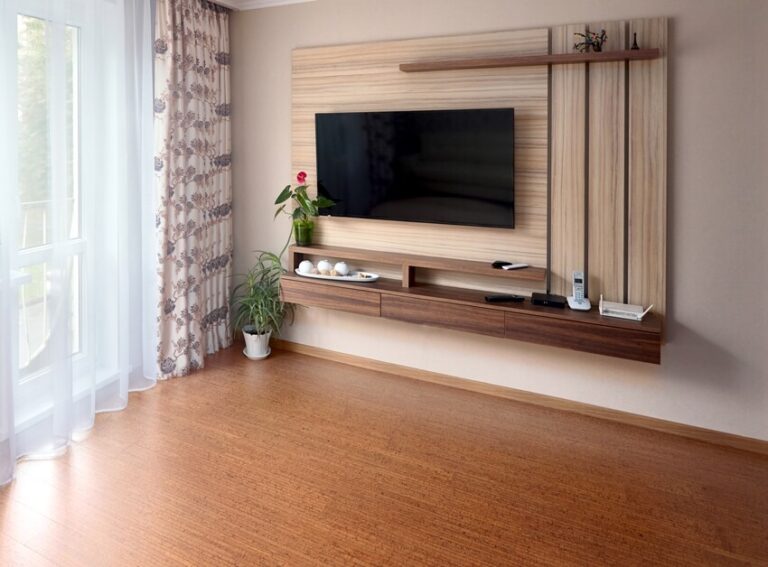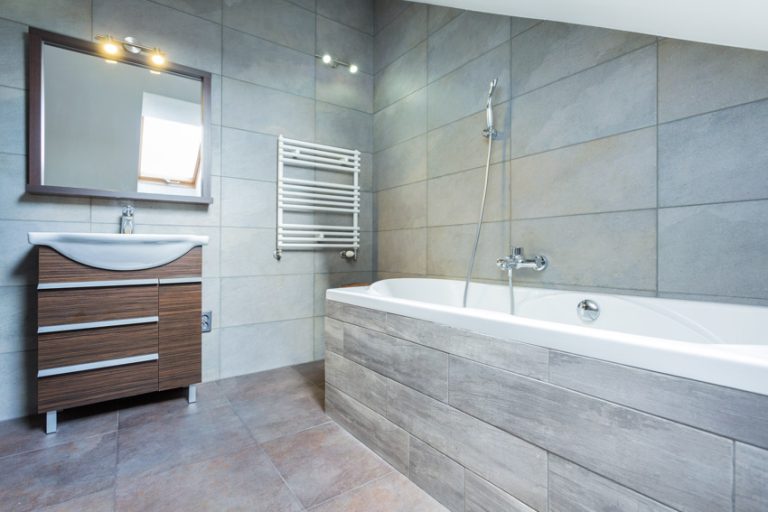What Is The Standard Chair Rail Height And Molding Profiles?
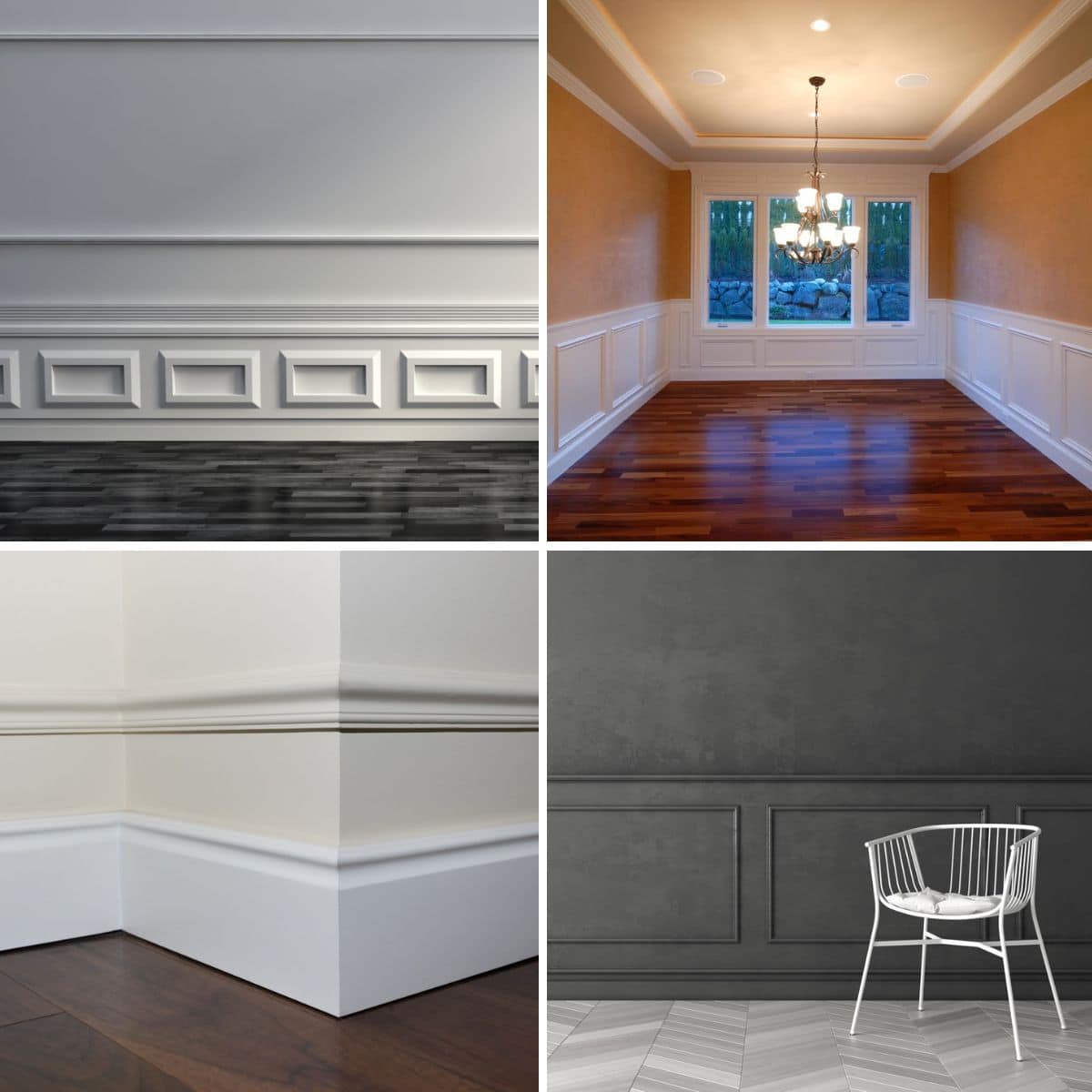
Modern homeowners consider chair rail moldings aesthetic elements, giving their interiors a more elegant look and providing a structure for applying wall treatments. However, this molding has a more historically practical function. People used them to safeguard the wall against damage from accidental (or purposeful) bumps from chair backrests; hence, the name.
Although moldings still feature their quintessential function, most homeowners, architects, and interior designers see them as design elements. Hence, chair rail height matters because it can differentiate between an aesthetically elegant living space and an eyesore. So, how high should a chair rail be on the wall relative to the floor? This article sheds light on this mystery.
Standard Height for a Chair Rail
The standard chair rail height is 30 inches from the floor surface or about 76.2 centimeters.
Two schools of thought underscore a chair rail molding’s standard height. However, it is worth pointing out that most interior designers and architects place the height of the standard chair rail at 30 inches (76.2 centimeters) to 32 inches for dining rooms, bathrooms, and living spaces. It can accommodate most chairs’ backrests, protecting the treated wall.
| Room Type | Ceiling Height | Recommended Molding Size | Recommended Molding Height |
|---|---|---|---|
| Bathroom | Lower (e.g., < 8 feet) | 1.5 to 3″ | 30-36 inches |
| Dining Room | Standard (8-9 feet) | 2.5 to 4″ | 32-36 inches |
| Living Room | Varied Height | 2.5 to 4″ | 32-36 inches (consider higher for >9 feet ceilings) |
• Chair Backrest Height Method: The first philosophy hinges on the standard height of dining chairs. These furnishings stand at least 34 inches or about 86 centimeters from the tip of the legs to the backrest’s top edge. Some products might be taller at 38 inches or 97 centimeters.
Hence, the chair rail’s height should be lower than 34 inches to prevent the chair backrest from scratching and damaging wall treatments (i.e., wallpapers). Unsurprisingly, most interior designers and architects place chair rails about 28 to 32 inches off the floor (about 71 to 81 centimeters).
• Aesthetics-based Rules: Aesthetics-inclined designers observe a 25% rule when determining the “ideal” chair rail height. This guideline places this molding about a quarter of the distance between the floor and ceiling.
For example, a 9-foot-high (2.74 meters) ceiling is 108 inches. A quarter of this height is 27 inches or 68.6 centimeters.
Interior designers believe the 25% rule ensures perfect balance and harmony between upper and lower aesthetic elements. The 25% rule can extend the standard chair rail height to 72 inches, a feature seen in many homes with cathedral ceiling design types (about 24 feet or 7.3 meters).
An alternative to the 25% rule is the rule of thirds or lower-thirds rule. It requires the railing to be on the lower third of the floor-to-ceiling distance. Hence, a 9-foot-high ceiling will have a railing at 3 feet.
How Thick and Wide Should a Rail Be?
The chair rail’s thickness and breadth depend on the homeowner’s or carpenter’s “views.” It could be as straightforward as a 1-inch-thick and 3-inch-wide design element on the wall. Or, the molding could feature varying concave and convex patterns reflecting the carpenter’s sophisticated design and building skills.
Multi-tiered chair rails often have “wider” base layers to support succeeding strips. This design philosophy gives the wall profile a more textured look, making it more pleasing than a conventional wood panel.
Carpenters and interior designers recommend starting with 2-inch-wide molding and working from there. Does it accentuate the room’s aesthetics or detract from it? Will widening the wall trim improve the appearance?
Different Wall Molding Rail Sizes
Moldings come in various sizes, often depending on the style or design. Homeowners must consider the dimensions to choose a product that fits nicely in the home.
For example, a standard flat chair rail molding is 2.5 inches or about 6.4 centimeters from its lower edge to the top. This molding is 14/25 inches from the back to the front (about 1.4 centimeters) and available in 8- and 12-foot lengths (about 2.44 to 3.66 meters).
Meanwhile, a New York-style chair rail for windows and door casings could be 4.5 inches wide (about 11.4 centimeters) and ¾ inch thick (1.9 centimeters). On the other hand, a Baltimore-style option is narrower by ¼ inch (6.3 millimeters) but thicker by 0.19 inches (4.8 millimeters).
Chair rail mouldings permit the use of different wall finishes above and below the railing. – Finish Carpentry A Complete Interior & Exterior Guide, William Perkins Spence
A step chair rail varies in width and thickness, measuring only 5/8 inches by 3 inches (1.6 by 7.6 centimeters). On the other hand, a fluted design can be an inch thick (about 2.5 centimeters) and 4.75-inch wide (about 12 centimeters).
Hence, homeowners must visit their local hardware or woodworking shop to determine available chair rail sizes. Alternatively, they can research home interior designs for inspiration.
If you use wainscoting panels for your walls, they often include a railing near the top edge for protection. In this case, look for top-edge wainscoting.
Rail Height for 8 Foot Ceiling
Homeowners can observe the 25% rule to determine the “ideal” chair rail height for an 8-foot-high ceiling. This guideline puts the “optimum” height at 2 feet (25% of 8 feet is 2 feet or 24 inches).
Alternatively, one can observe the lower-thirds rule – placing the railing on the lower third between the floor and ceiling. Hence, an 8-foot ceiling will have the lower third at the 32-inch mark.
Rail Height for 9 Foot Ceiling
Property owners can observe the 25% or lower-thirds rule in determining a chair rail’s location in a 9-foot-high ceiling. The first method places the rails at 27 inches, while the second technique (lower-thirds rule) locates the molding at 36 inches from the floor.
Height For Bathroom Rail
One can observe the lower-thirds or 25% rule when determining the ideal chair rail height for bathrooms. However, some homeowners place it about 4 to 6 inches from the bathroom countertop. A 38-inch height would be the ideal starting point, although everything depends on the bathroom’s layout and other design elements.
Can I Use Baseboard as Rail?
The principal design purpose of this type of molding is to create a break between the lower and upper wall sections. Baseboards have a nearly identical function, demarcating the line between the wall and floor. Hence, using a baseboard as a chair rail is possible.
It is worth noting that some molding designs or styles are not readily available at shops. Meanwhile, baseboards come in more numerous patterns and designs. However, homeowners must recognize that baseboards are typically wider than chair rails. This attribute can make the baseboard-turned-chair rail-less appealing and detract from the room’s overall aesthetics.
When in doubt, seek the help of an interior designer who can share their experience to find the best product for your needs.
See more related content in our article about the different baseboard styles on this page.

