How To Design Large Kitchen Islands with Seating
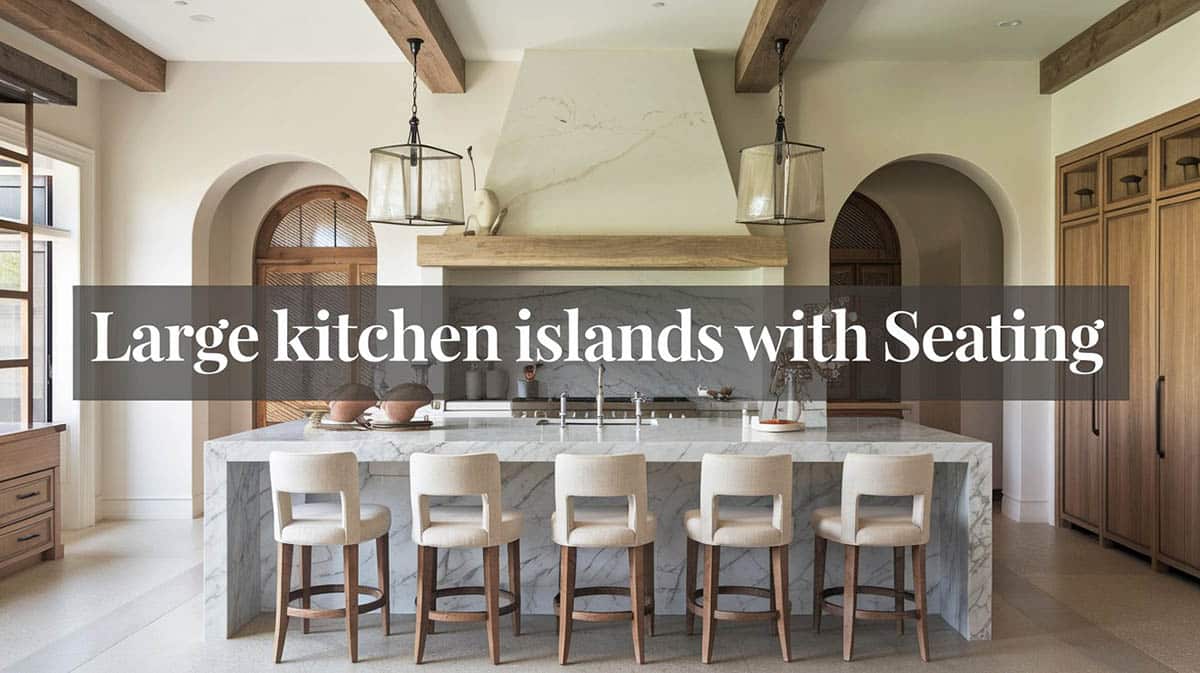
An eat-in type is a great way to bring the family closer together during meal times, as well as provide an amazing spot for entertaining guests. These large kitchen islands come in different styles, such as breakfast bars with an elevated countertop or a design with a counter overhang to accommodate diners. They also come in a variety of shapes and sizes, from curved, semi-circle designs, to custom shapes and square or rectangular designs. Below are some gorgeous ideas big enough to offer space for seating and eat-in dining.
Kitchen Island Designs With Seating
They can be really handy for open-space layouts. But designing the seating can be somewhat overwhelming if you do not know the right steps. Deciding on the essential elements requires knowledge, and the article will ensure that you understand the varieties of seating.

Upload a photo and get instant before-and-after room designs.
No design experience needed — join 2.39 million+ happy users.
👉 Try the AI design tool now
As a rule of thumb, analyzing the space layout is important. This leads you to consider the number of consumers, estimated usage time, and circulation pattern. This, in return, helps you understand how to create the bigger picture when arriving at a decision.
However, thinking a few years ahead will help ensure the design is completed. As the National Kitchen and Bath Association suggests, a gap of 36″ should be left on all sides of the addition. The seating, along with living and walking space, will require more space.
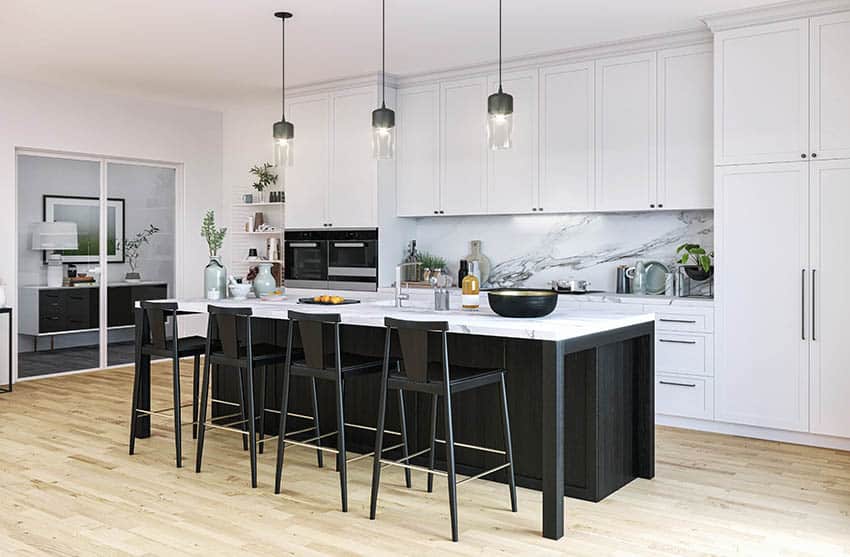
The seating can vary according to the layout. For example, seating along one side or on both sides is pretty usual. The seats can be served on three sides for large types. The short ends are used to allocate space with the long end. Sometimes, as a strategy of saving space, the seating can be transferred to a corner.
The seats also vary in height. The bar, counter, and table heights are a few examples. The design options are often used considering the functionality. For example, a two-tier type with a higher breakfast bar countertop offers options for dining in or a general food prep workspace for those of differing heights. Adopting a tabletop high seating may be ideal for seating with chairs; however, it should be considered too low for a tall cook to prepare food effectively.
The seating is divided into two preferred options: stools or chairs. Stools can be a great space-saving tactic, while chairs serve a functional purpose. A large type with seating not only has to serve its functional purpose but can also be used as a decorative element.
The upholstery used for chairs and stools can add to the spice of the interior layout. The color scheme and texture of the upholstery should be in line with the rest of the fabric within the interior. The materials used to build the chairs or the stools have their own voice when they are put in the interior.
Another crucial point when considering this addition with bar seating is to choose a better combination of color and material. Consider whether you prefer backrest chairs for your family. Many guests often prefer stools that are convenient, less time-consuming, and made of wood or metal. It is always important to identify your needs and understand the vibe that the space demands so that it will be easier to choose the seating options that suit your preferences.
Seating for One
An island with seating for one is great for those who want to enlist the help of a sous chef or just hang out with your significant other while you cook.
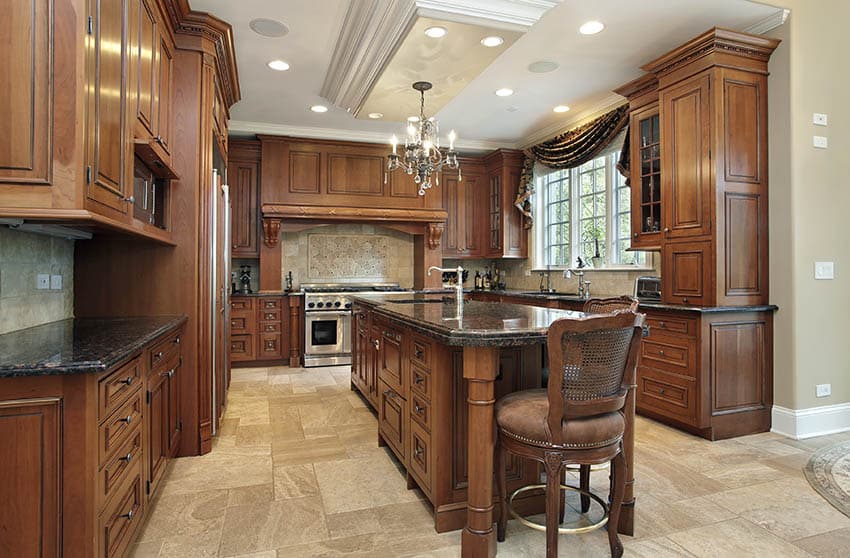
While the footprint of this luxury design is huge, the large addition only provides seating for one comfortably.
Seating for Two
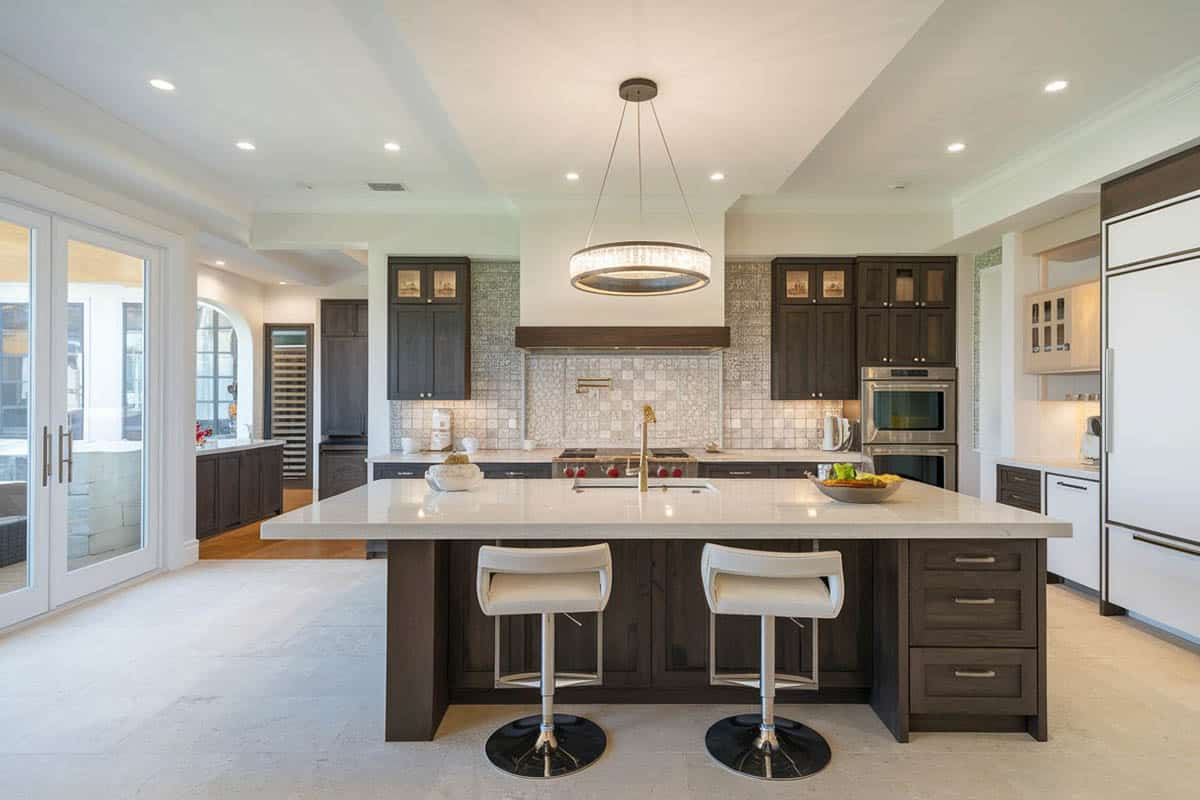
The Meridian gray Quartz counter effectively uses the chrome bar stools, and a modern pendant light hangs above it, accenting the contemporary look of this design. The tiling pattern of the gray and white backsplash is a creative way to accent the back wall. The dark wood cabinetry contrasts with the tan porcelain floor tiles.
Bead-board cabinet and white granite countertop
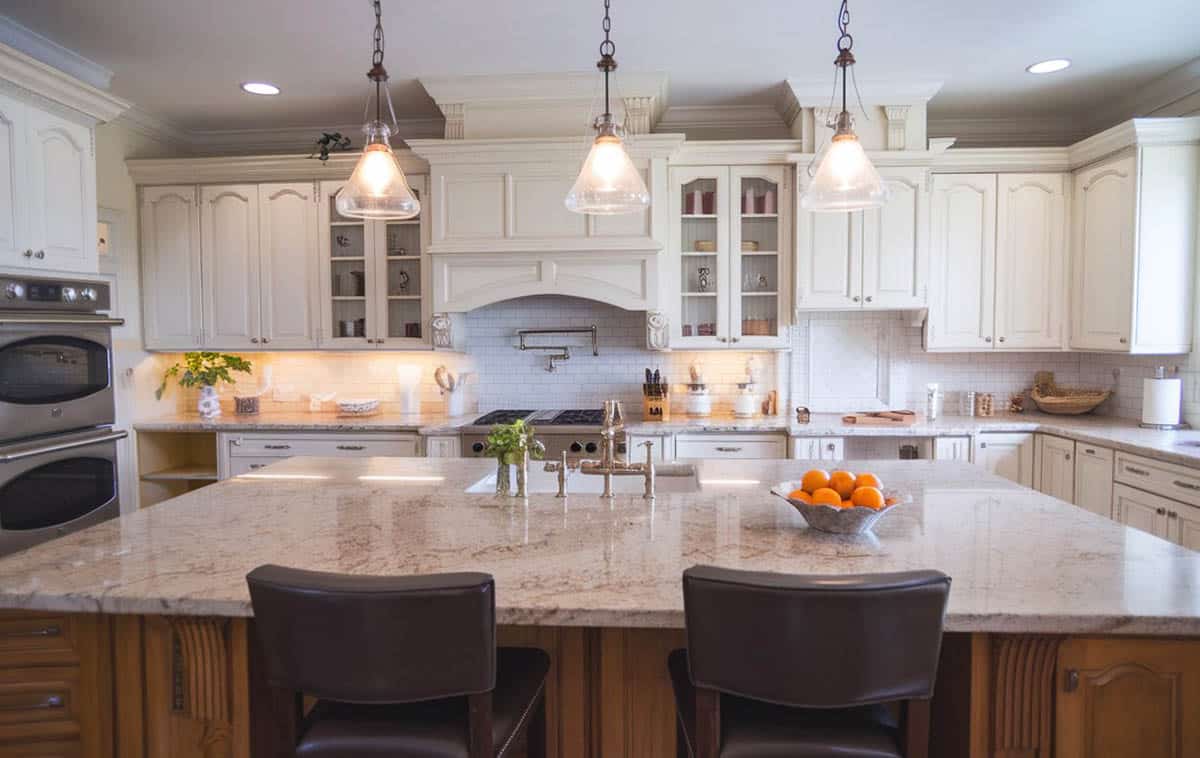
Large islands such as this one often service U-shaped designs to provide convenient and accessible counter space anywhere in the room. The Bianco Catalina granite has a muted high-end elegance that goes extremely well with the rest of the design elements in the room. The warm white under-shelf lighting, porcelain backsplash tiles, and glass pendant lights are smart design choices that complement the white raised panel cabinets in the room.
Island and peninsula
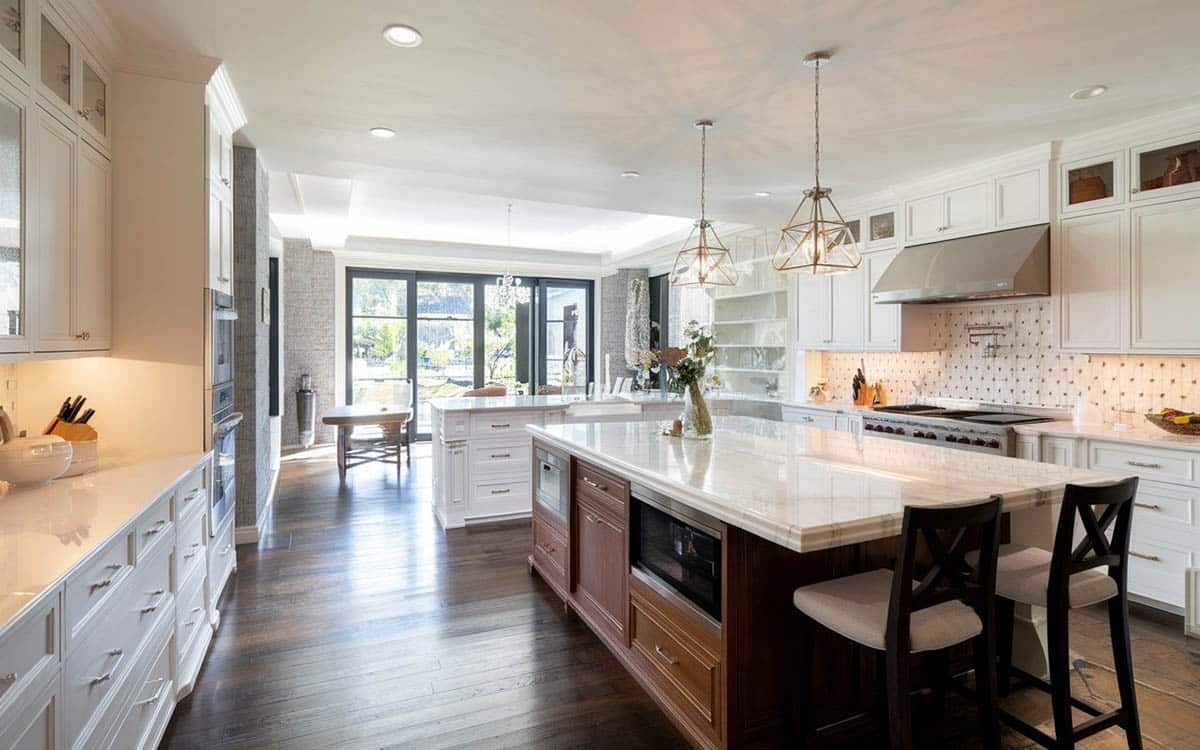
This beautiful design features room for two to eat side by side as well as a long peninsula to accommodate additional guests. A bright informal dining area with plenty of natural light creates an inviting space for a morning coffee or breakfast.
Seats For Three
Here’s our gallery with eat-in dining for three guests.
Transitional design with gray cabinet and white granite
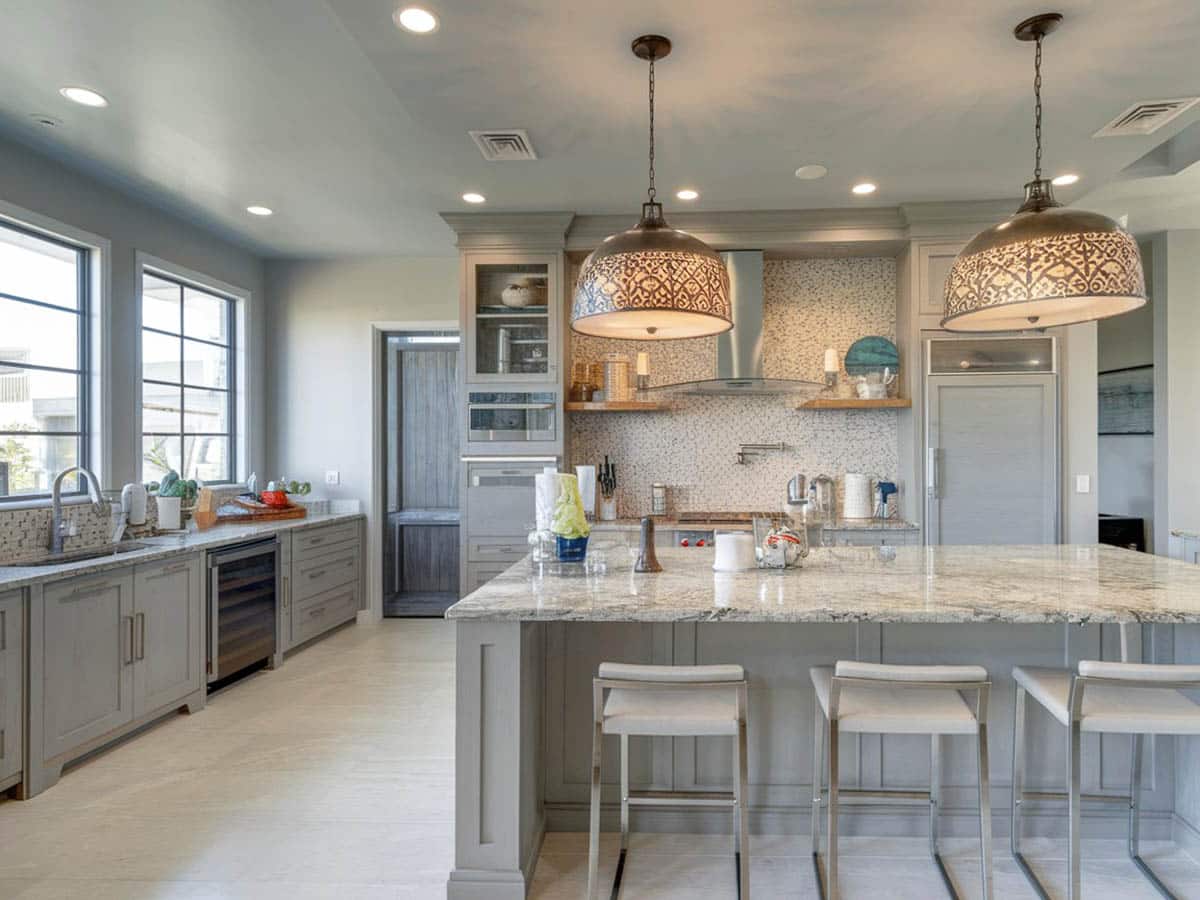
The square proportions of this gray design really give this room a comfortable and welcoming atmosphere. The breakfast bar uses a River White granite surface that goes well with the patterned tile backsplashes used for the counters. The gray porcelain tiles of the floor complement the plain gray paint treatment of the walls and ceiling. The single-hung windows, contemporary pendant lights, and various pin lights on the ceiling provide ample lighting. The Rasmussen bar stool with cushion is also a sleek furniture choice for this space.
White marble island with white leather bar stool seating
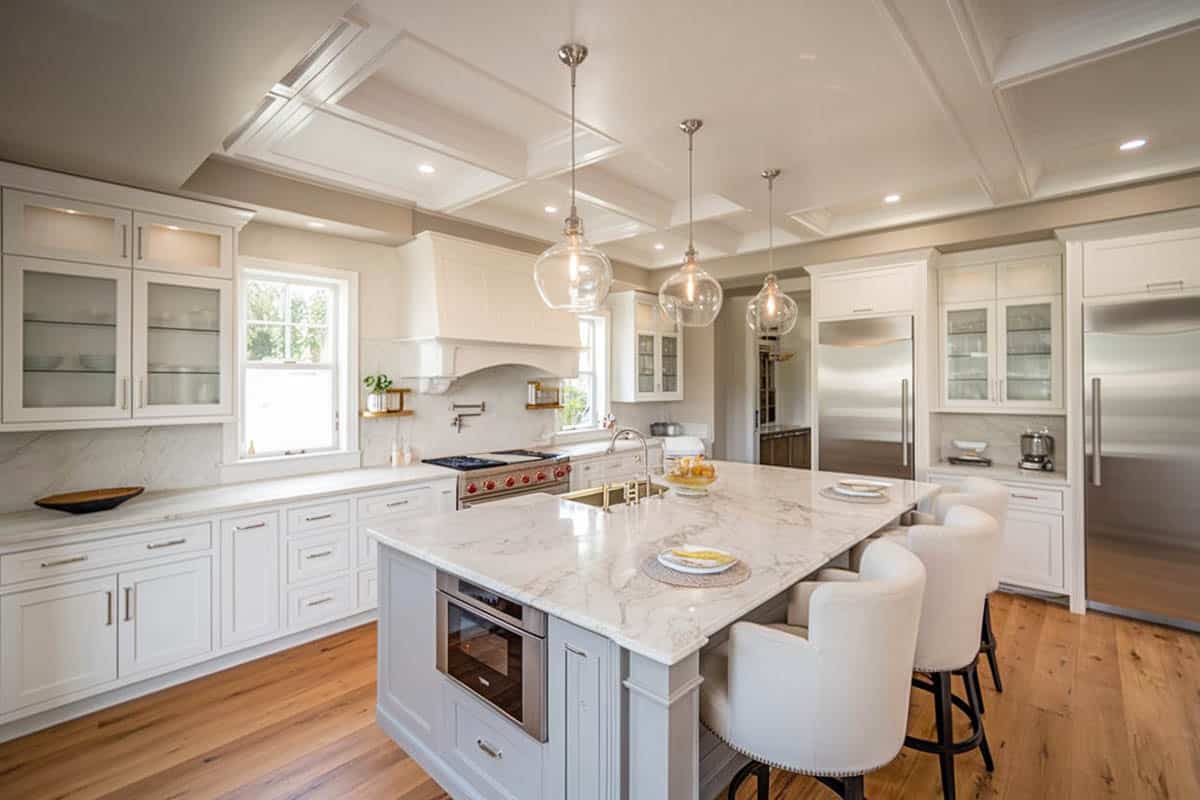
The white cabinetry is offset by the different shades of gray on the backsplash, the stainless steel finishes of the appliances, and the splash of warm brown from the weathered oak wood floorboards. The white leather bar stool seating goes well with the Calacatta Carrara marble countertop. The glass pendant lights also add a sleekness to the overall design of the space.
Black and white kitchen island with woven bar stool seating
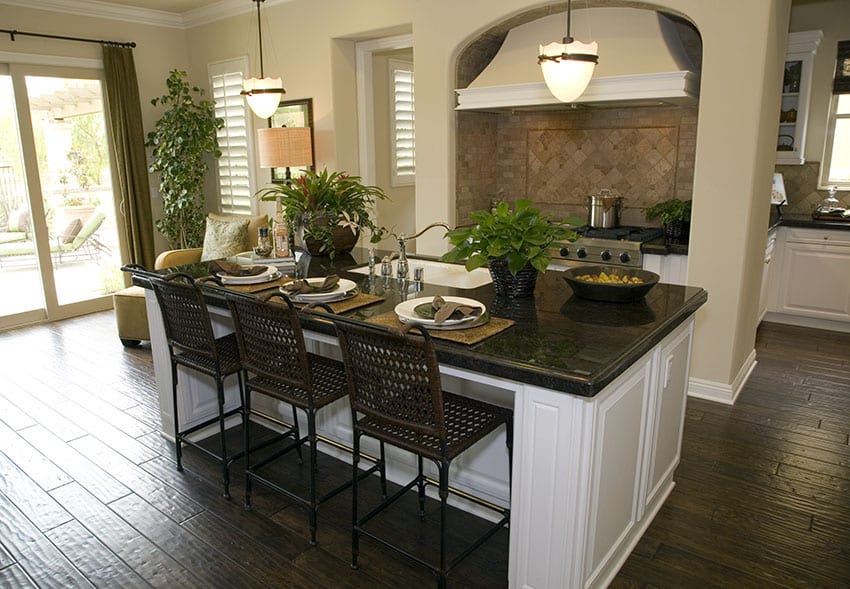
This design’s polished jet black counter perfectly matches its white paneled base and cabinetry. The woven seating and wood flooring also use dark brown hues that mirror the countertop. Travertine tiles adorn the main range area and serve as a rustic backsplash design that goes well with the light tans of the walls. Generous use of flora in the form of house plants also helps keep this room feeling alive and fresh.
Dining Seats for Four
Here are our pictures of designs with seating for four.
Breakfast bar island with wood countertop and round Aro bar stools
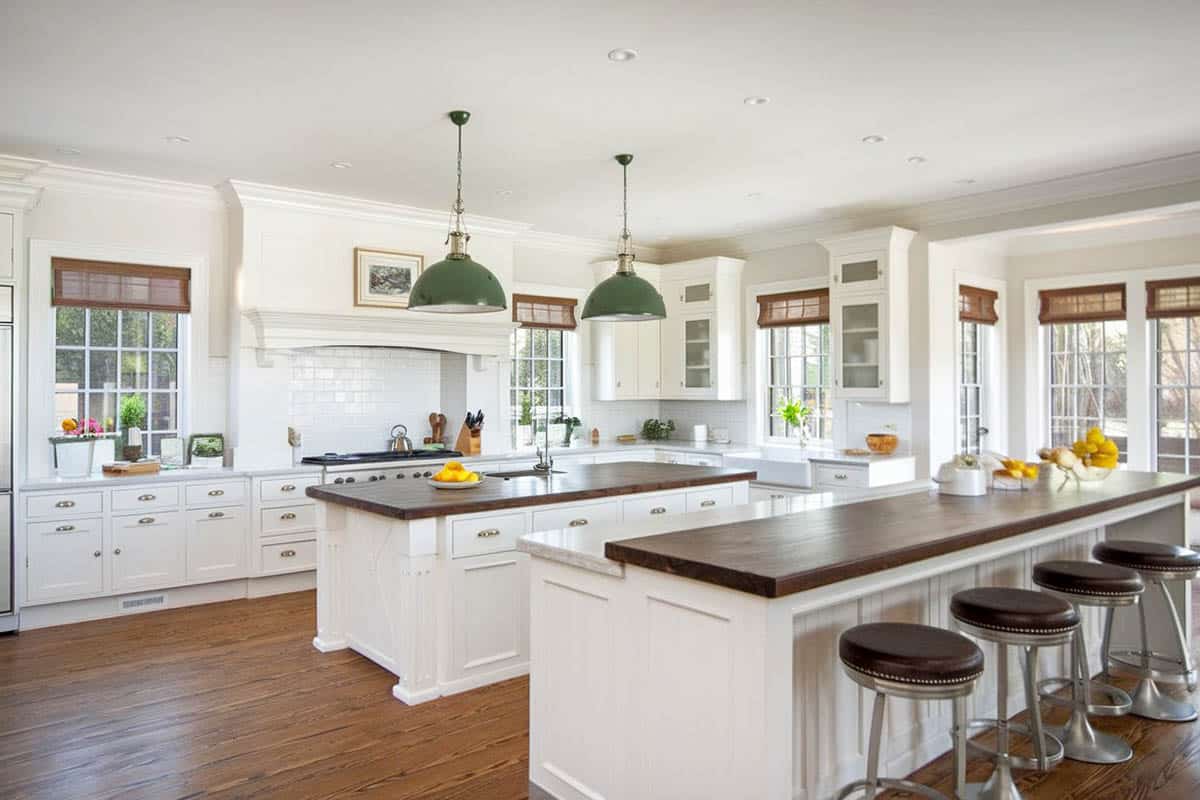
The central island has a surface made of dark black granite and is accented by the pops of green from the mid-century modern pendant lighting fixtures located above it. The white cabinetry, walls, and ceiling are complemented by the warmth of the wood of the cherry flooring, wooden countertop for the breakfast bar, and the dark brown leather upholstery of the Aro stool seats.
White quartz kitchen island with adjustable height bar stools
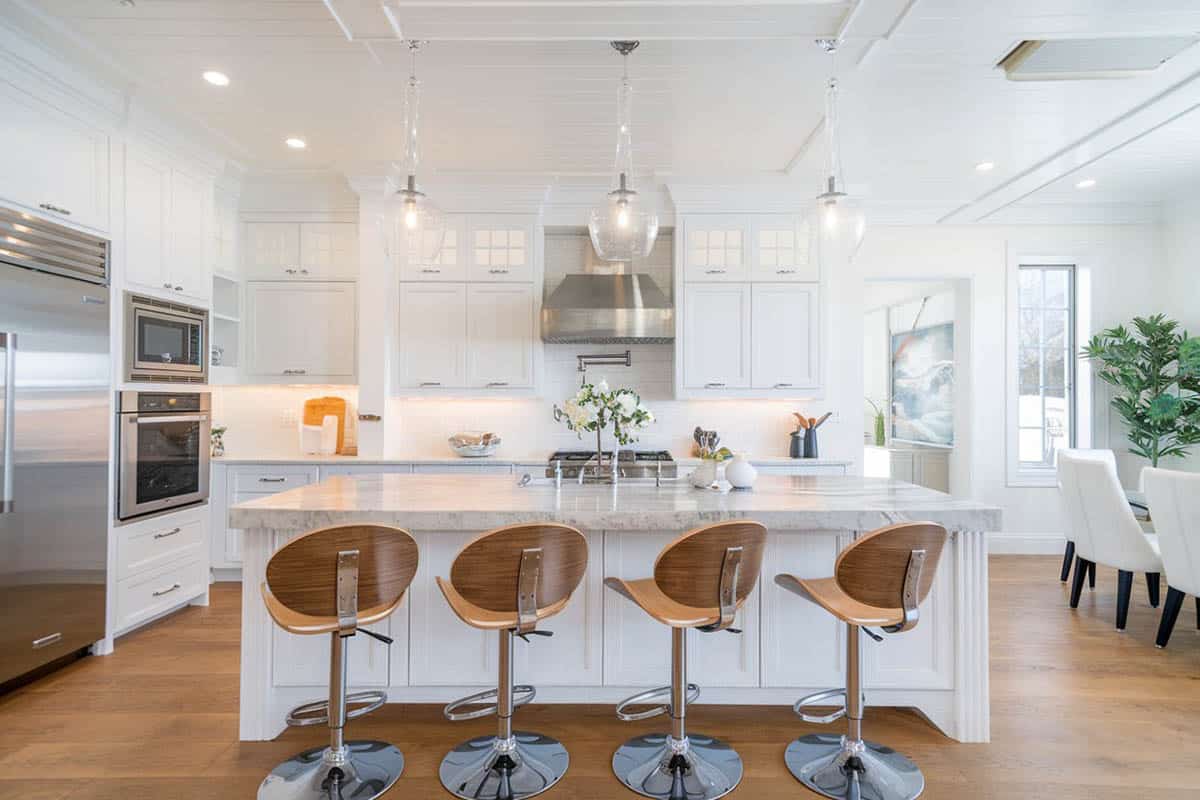
The Quartz counter is the defining piece of this design. The white cabinets, painted walls, and moldings all complement the color of the island. There are splashes of wood browns and metallic chromes seen on the adjustable height swivel bar stools, appliances and equipment, and the glass dome pendant lights.
Beautiful rustic design with four fabric chairs
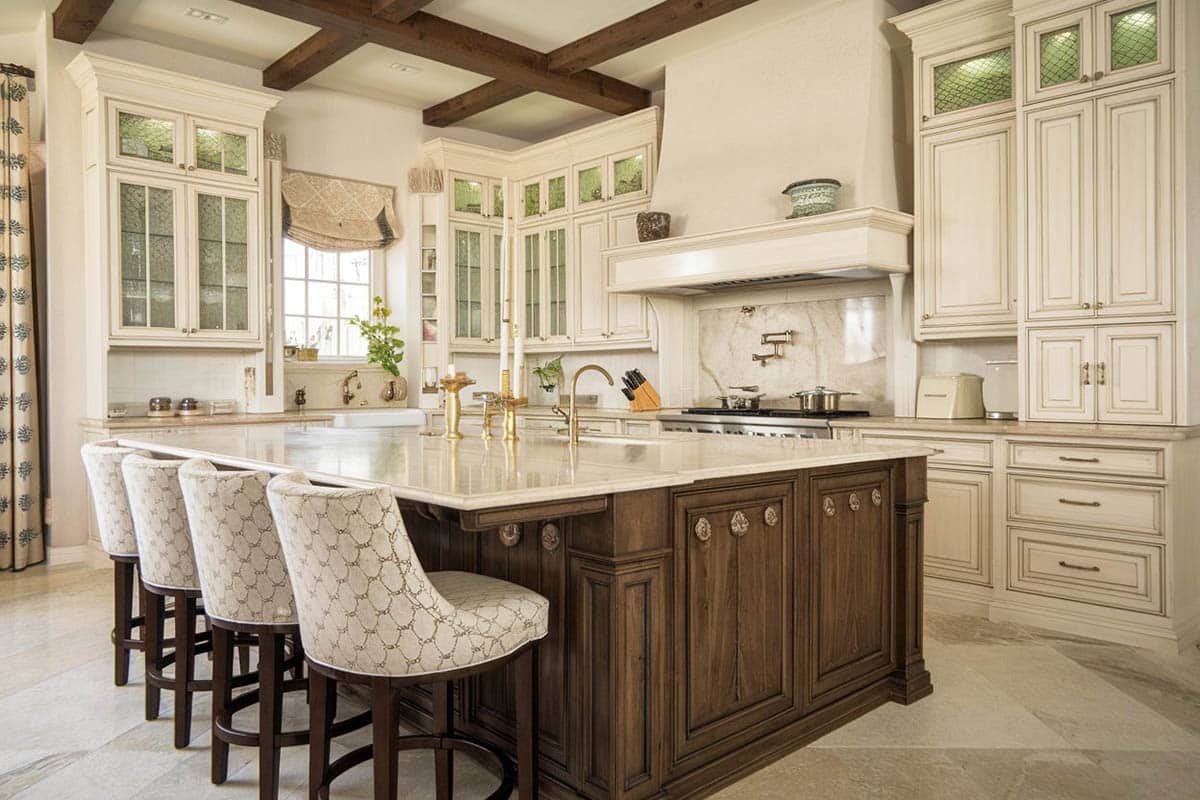
In the picture above, the generous use of beautiful Bianco Carrara marble can be seen on the breakfast bar as well as the countertop and backsplash. The traditional style is even seen in the elegant styling of the range hood, with stone tile cladding and stylish light fixtures. The counter stools, as well as the base of the breakfast bar, use a rich mahogany that gives some warmth to the space. Wood treatment can also be seen on the exposed ceiling beams and the wooden floorboards.
Island Dining for Five or More
One of the designs below is perfect for you if you love to entertain or have a big family that loves to congregate in this part of the house. All of the designs have islands with seating for five or more.
Gray marble kitchen island with seating
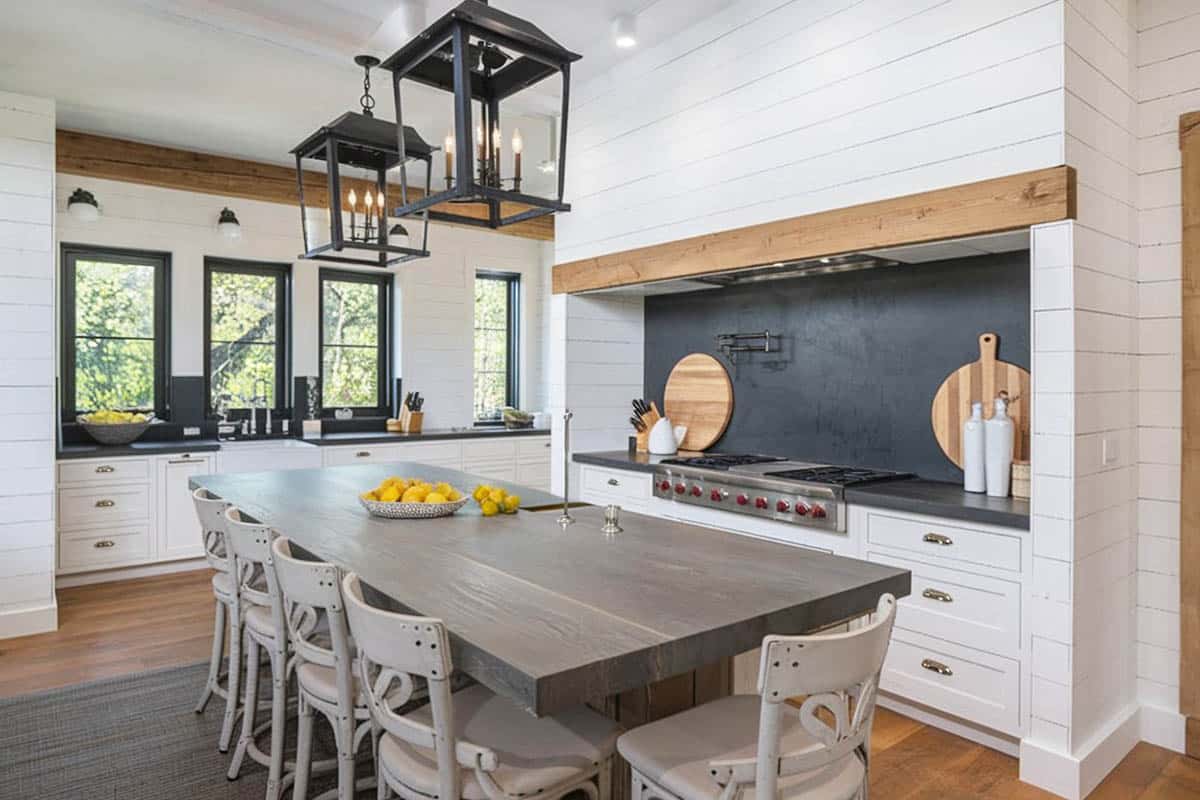
The wood counter and soapstone backsplash serve as great accent surfaces in contrast to the white cabinetry and walls of this space. The horizontal strip patterns on the walls are a unique design choice, but work well with this room. Wooden accents on the range area and the legs are also nice touches of warmth; the grained wood flooring further complements this. The eclectic glass box pendant lights and metal stools show a touch of industrial aesthetic.
Built-in bench seating
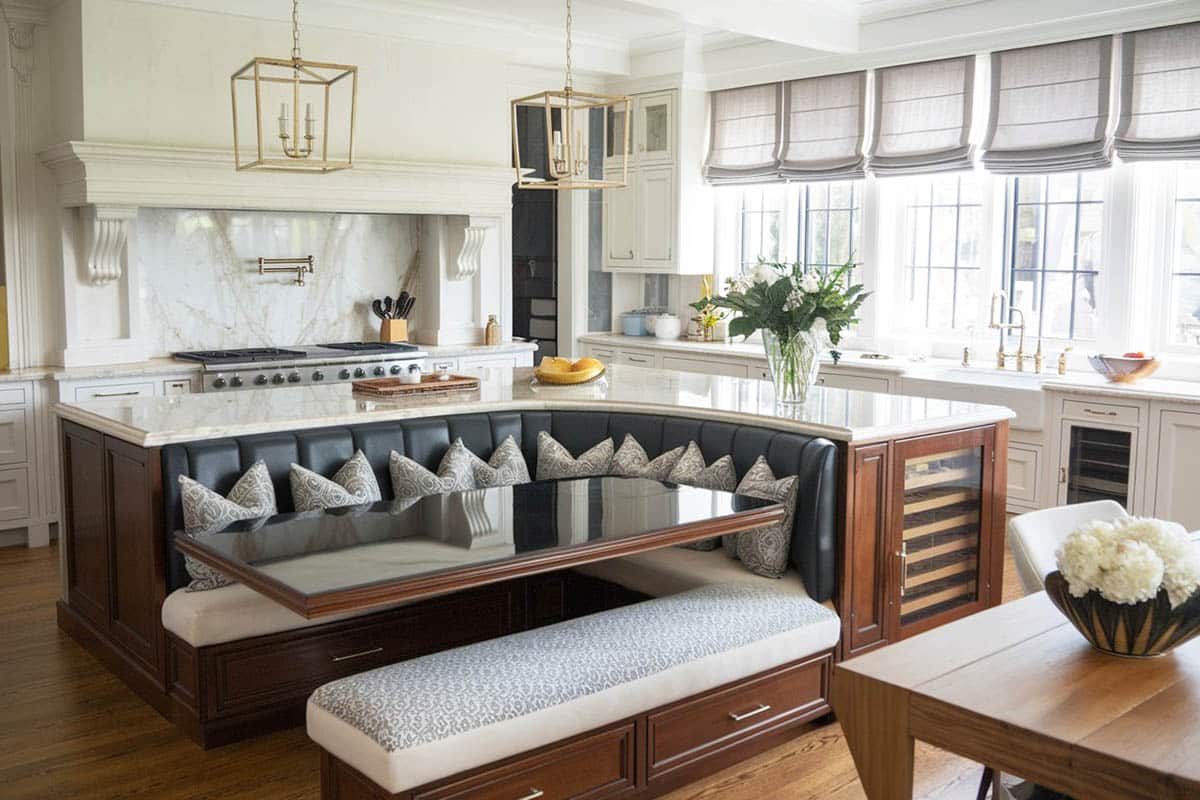
The central table in this design has a built-in seating bench. This is a unique example where instead of serving as the table for the breakfast bar dining area, the fixture serves as the seating area. In terms of color harmony, the white shaker cabinets of the space of this design contrast with the dark brown finish on the cabinetry and the wooden floorboards. The choice of a reflective marble backsplash and the gold hanging chandeliers are nice touches of modern style that really bring life to the space.
Related Design Gallery You May Like:

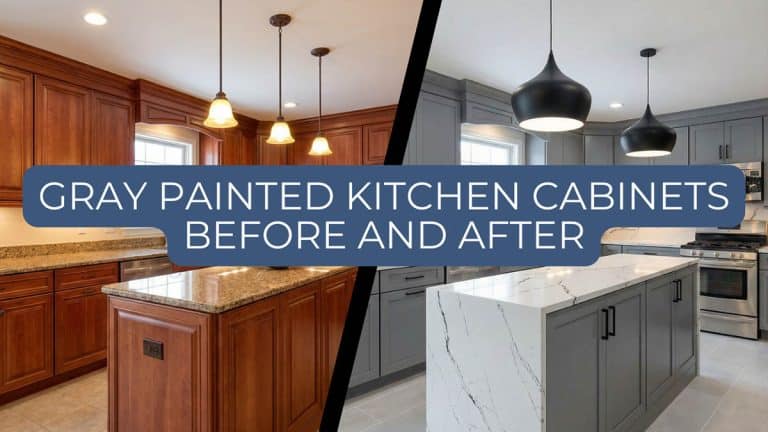
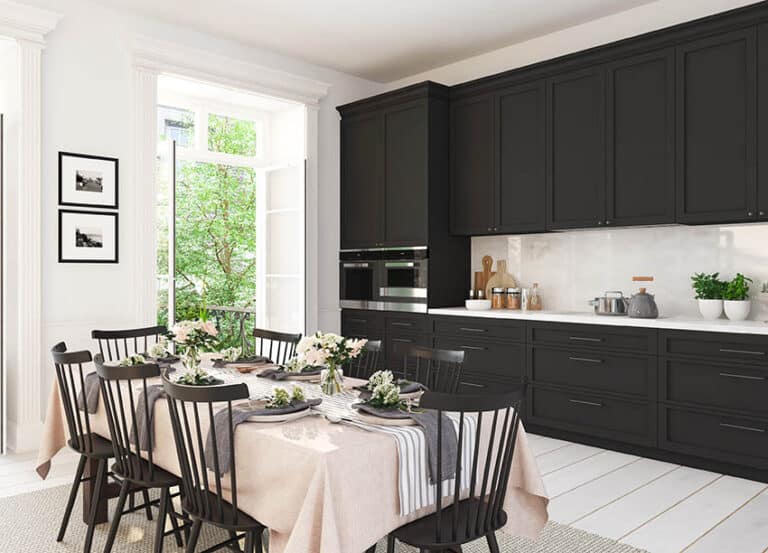
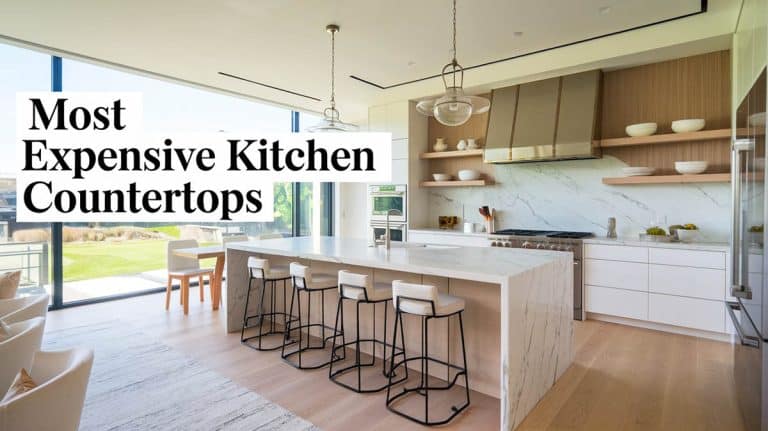
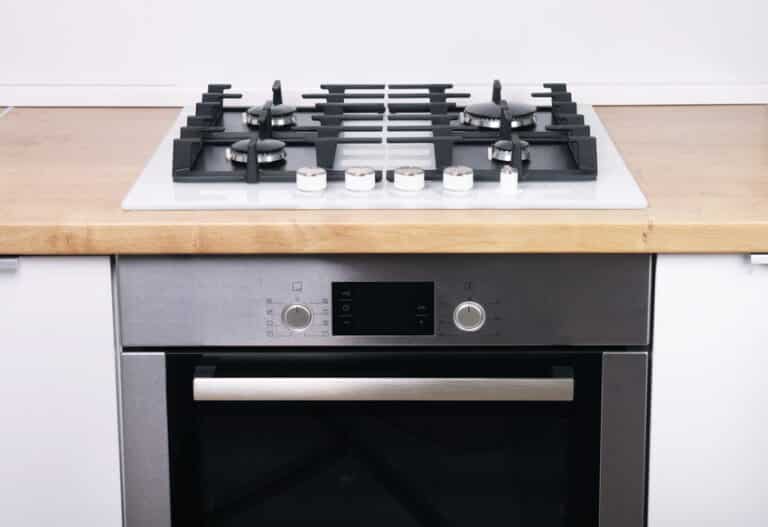
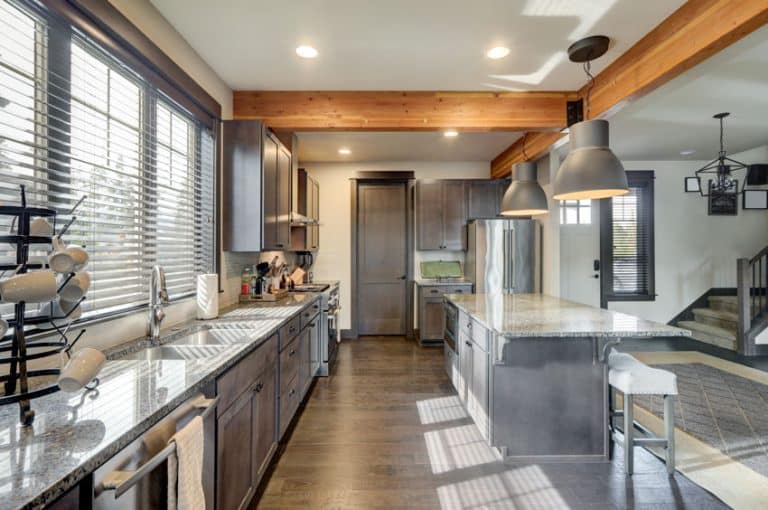
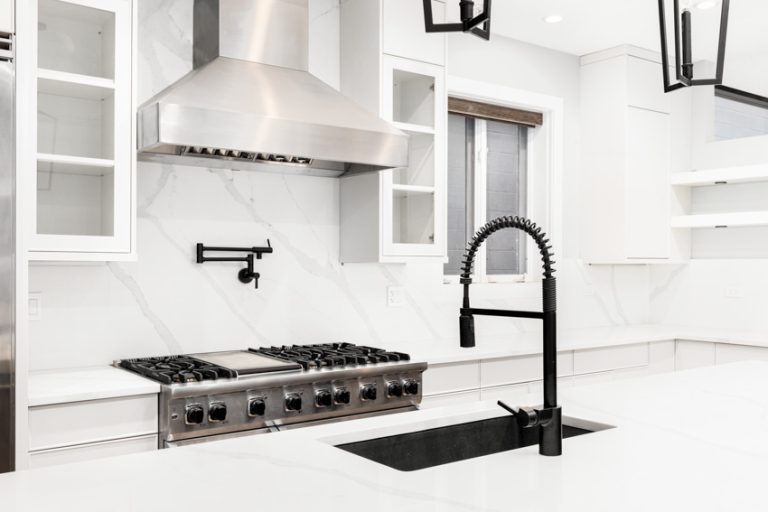
I absolutely love the design of kitchen islands with seating! They create such a warm and inviting atmosphere for family gatherings. The pictures in this post really capture the variety of styles and functionality. I especially liked the one with the rustic finish and pendant lights! Can’t wait to incorporate some of these ideas into my own kitchen renovation.