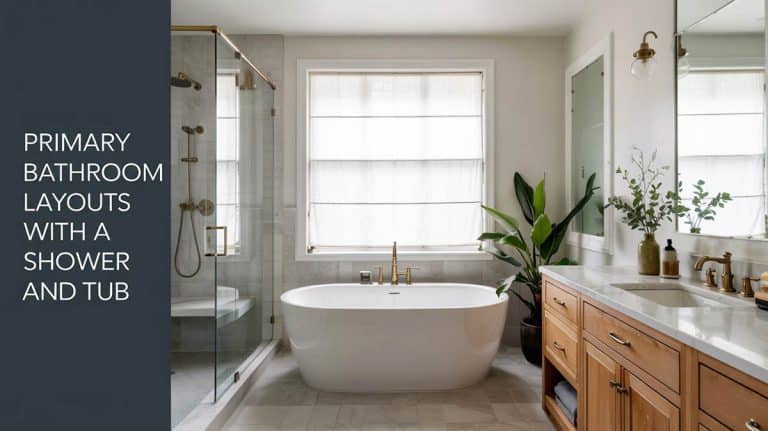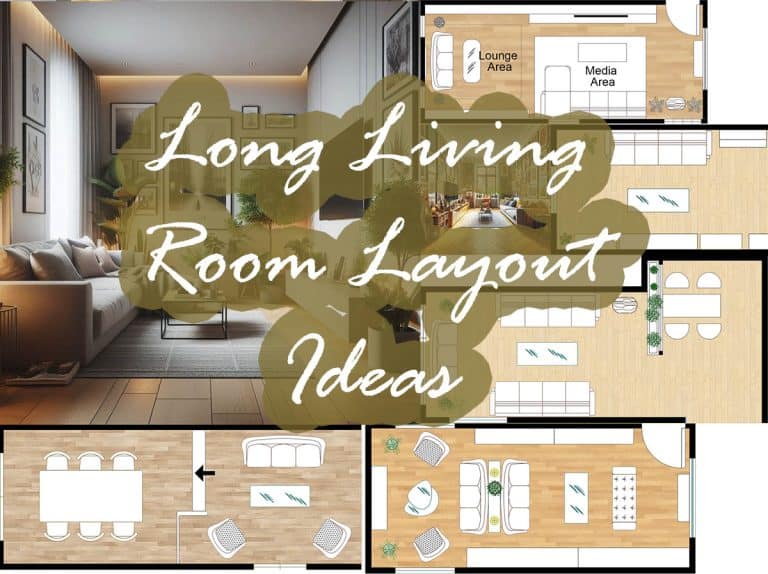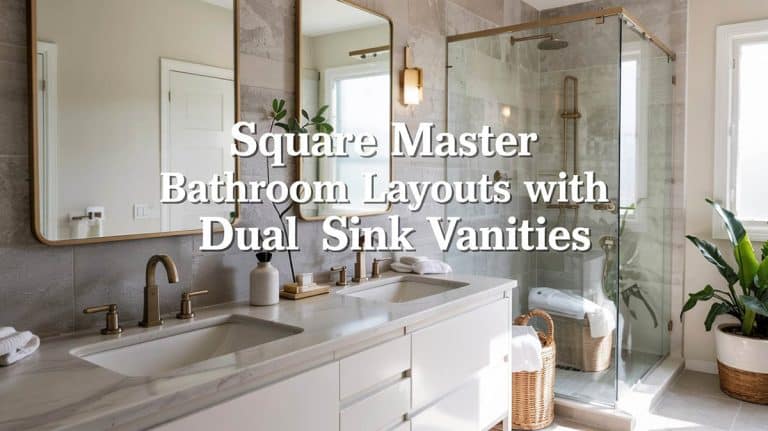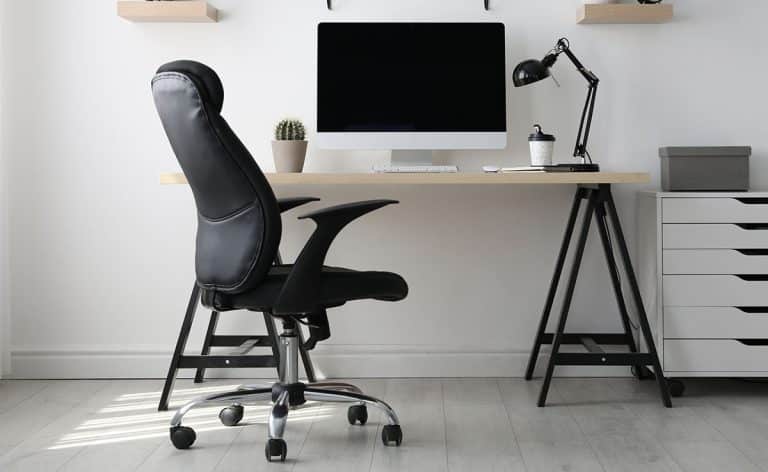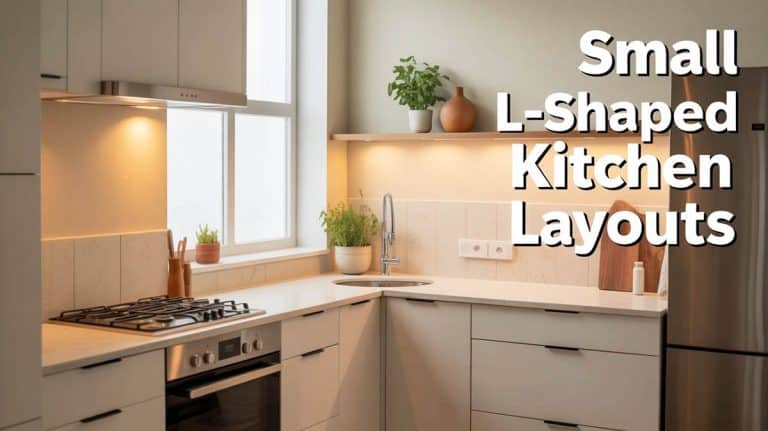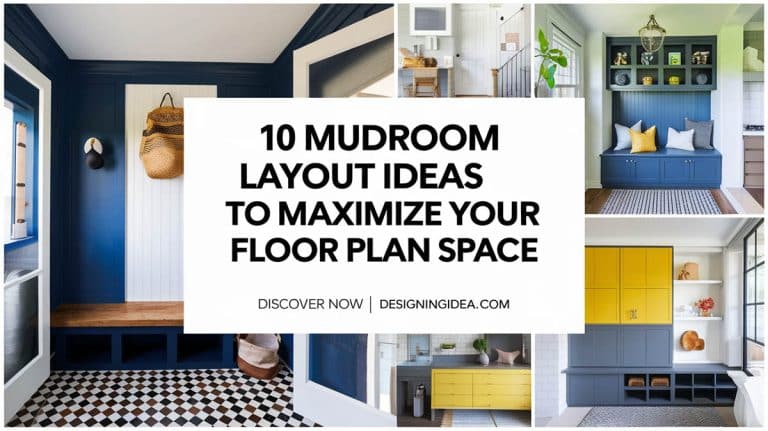10 Home Office Layouts For Maximum Productivity
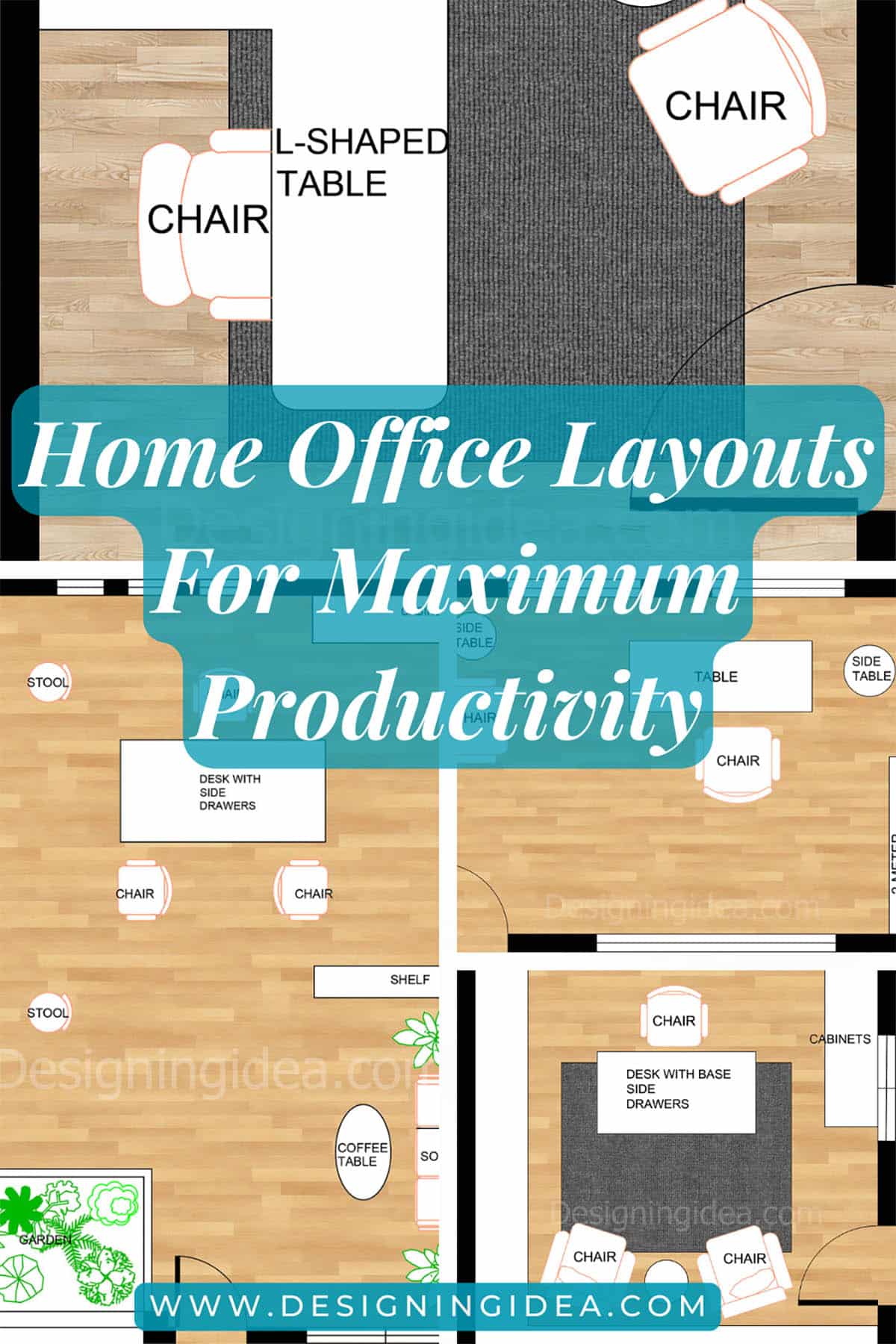
A productive home office begins with a clear vision of your goals. Defining your goals upfront will help you have an easier planning process, along with utilizing your time, money, and effort properly. We’ve listed below 10 home office layouts for maximum productivity that can help you start building your personalized workspace.
Ergonomic Layout
Focused on design that translates into efficiency and the overall well-being of workers, ergonomic design can be implemented even for small workstations with smaller home office floor plans. Ergonomics is the perfect tool to personalize your space while reaping the benefits of ergonomically designed spaces.

Upload a photo and get instant before-and-after room designs.
No design experience needed — join 2.39 million+ happy users.
👉 Try the AI design tool now
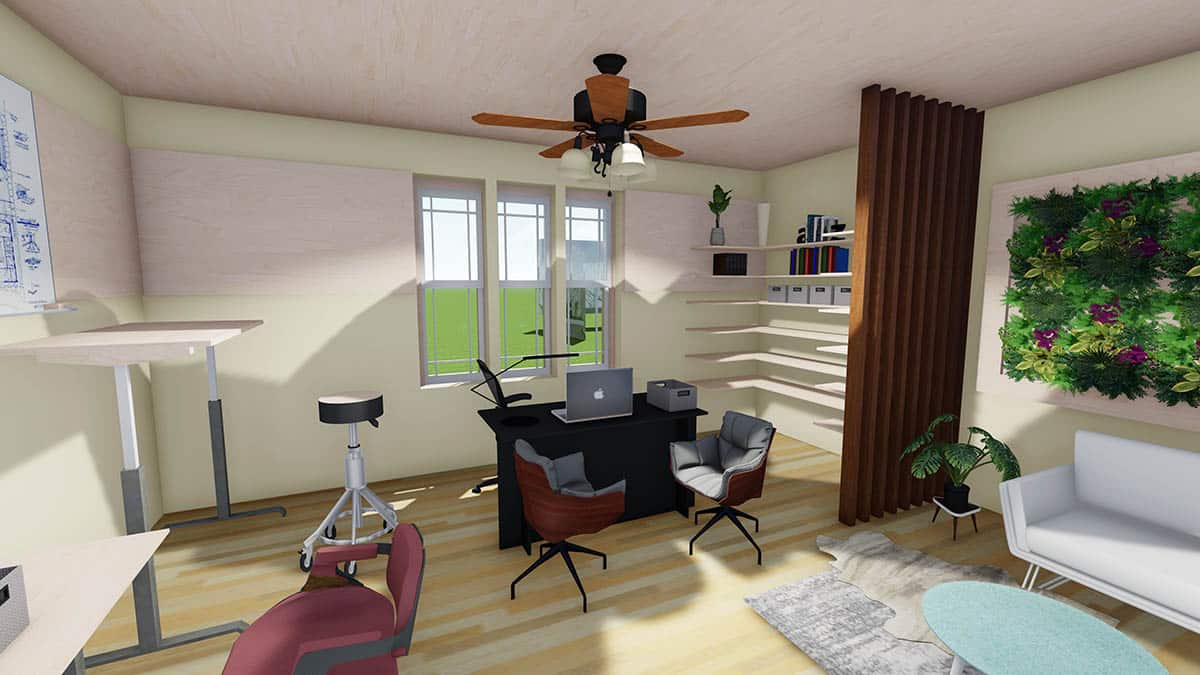
Flexible Layouts – An open plan where office furniture can be moved easily. Avoid permanent dividers and incorporate flexible furniture for ease of reconfiguration.
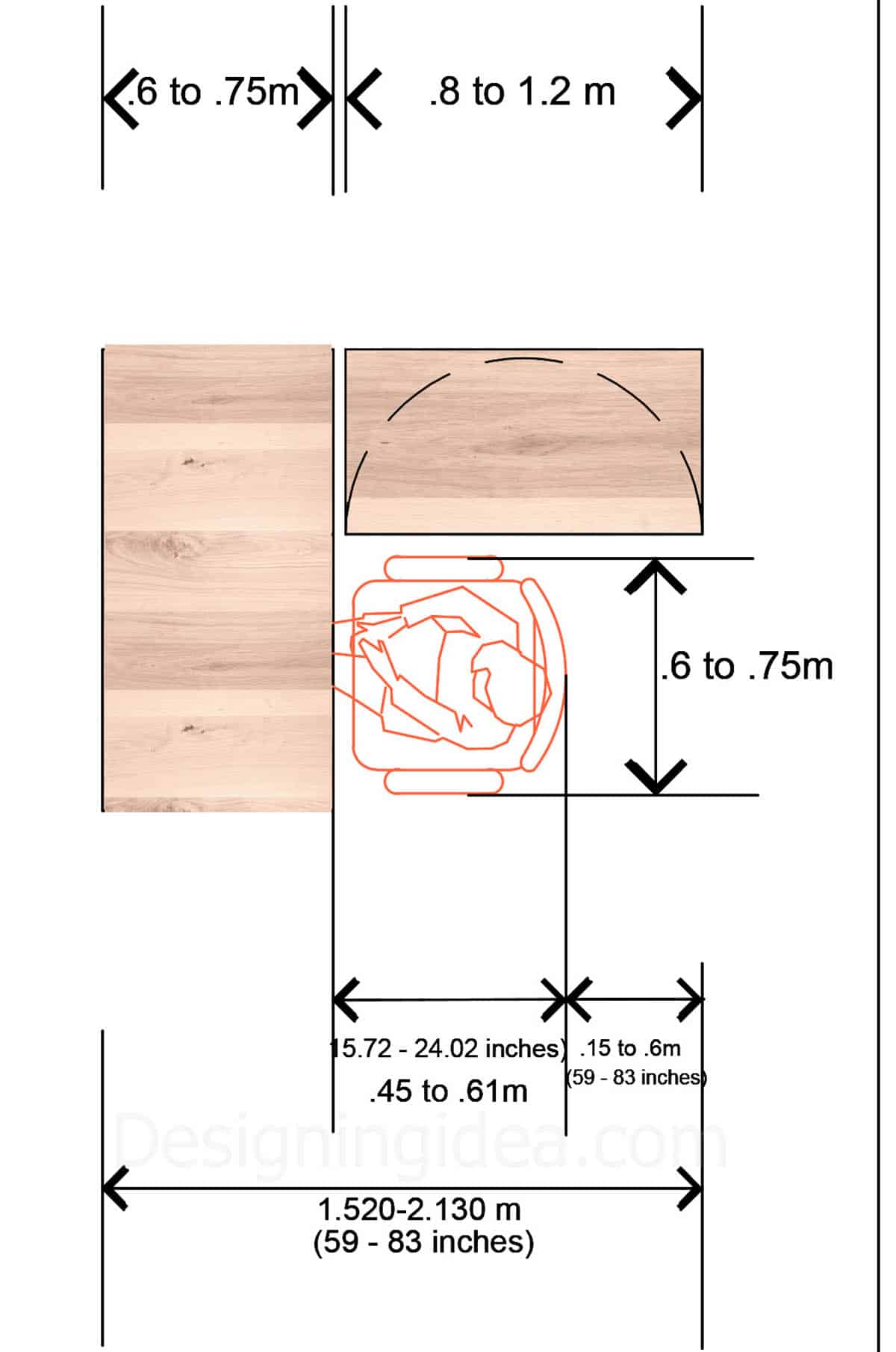
Ergonomic Furniture – Choose furniture specifically designed to encourage good posture and provide comfort when using such furniture. For instance, an office chair with an arc-shaped motion system or a height-adjustable standing desk are examples of ergonomic furniture you can specify in your furniture layout.
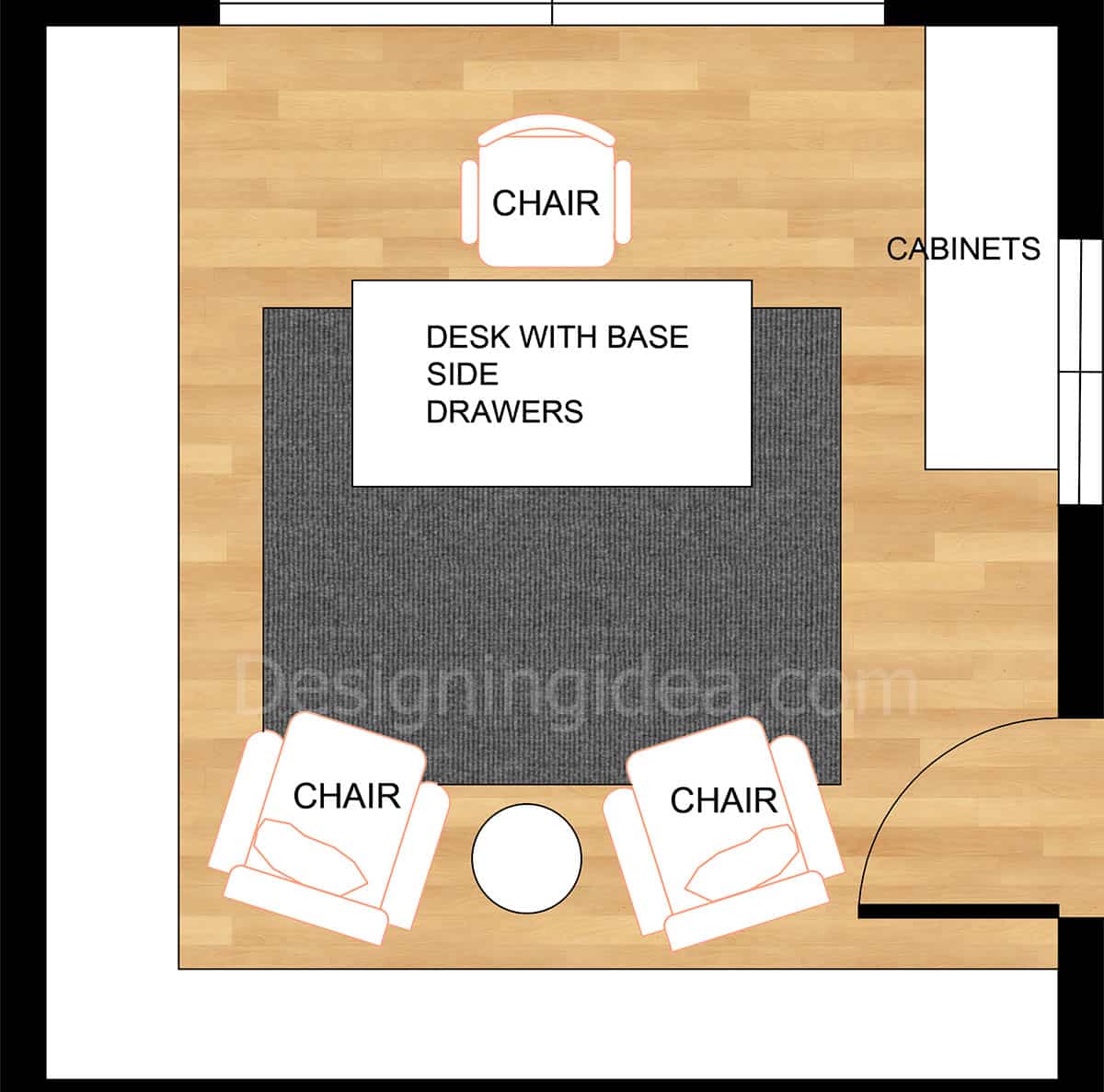
Key concepts of ergonomics used in architectural and interior design applications include anthropometrics, adaptability, accessibility, intuitive design, noise control, local physical impact, posture support, lighting and ventilation, clear circulation, using curved lines, and material selection.
Benefits:
Improves physical health and posture, reduces stress and ensures well-being, enhances productivity and efficiency, and reduces healthcare costs.
Applying strategies such as the workstation setup.
Furniture, lighting, monitor placement, footrests, breakout areas, and noise control.
Considerations:
Flexible layouts – Consider open plans and movable furniture that can be rearranged to adapt to the user’s needs.
Lighting – Use natural light by incorporating large windows and artificial lighting for specific activities to reduce eye strain.
Distraction-Free Zone
The key to having a distraction-free zone is location, or physical space, as well as mindset. According to a study from the University of California, 90% of American workers get distracted at least once a day. Moreover, the research shows that 1 in 4 workers gets interrupted at least six times per workday. Thus, there is less productivity. Achieving flow in your own home is especially important if you are living with other occupants, such as small children or your spouse. Choosing to have a dedicated space for work separate from your other areas is your foundation for a more productive and efficient work-from-home scenario.
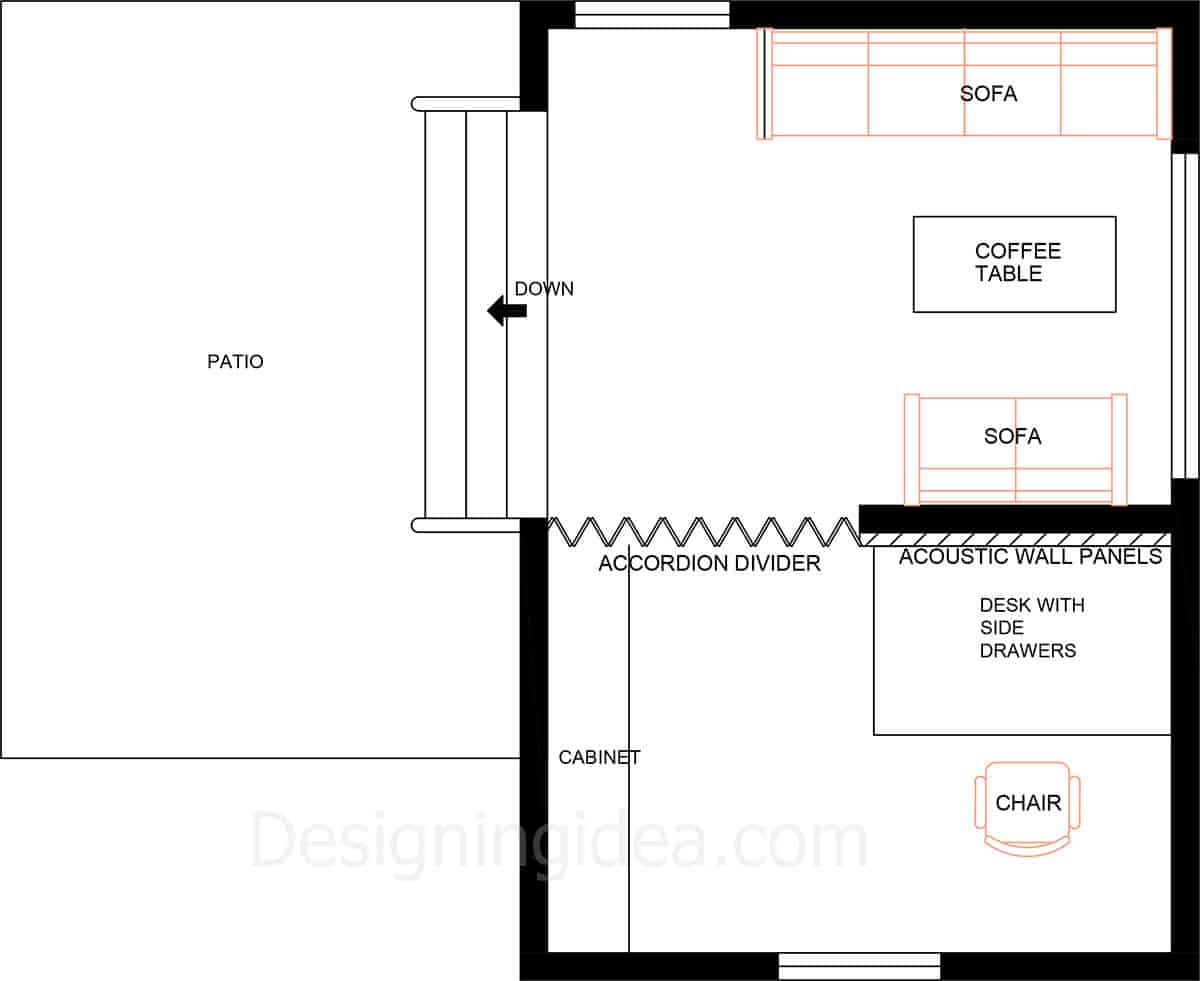
You can eliminate or mask distractions through architecture or interior design strategies. A divider wall, for instance, can minimize sounds and provide you with visual privacy. Specifying cork tiles for your flooring can mask sounds from downstairs.
Another effective way to achieve a distraction-free zone is to have a separate structure that’s dedicated to an office or workspace. If you have an available plot on your property, you can build a small shed just a few yards away from the main house or utilize the basement or attic to create an effective workspace. This depends on how much you would like to invest in your workspace and the availability of buildable or existing space.
Tech-Savvy Office
Having a smart office at home is a dream for many. For an office like this that has been set up properly, it would need to be equipped with the proper equipment. You can expect to find computers, routers, and maybe a printer. Tucked in a corner, the room would be decorated with LED lights in the form of LED strips, not too intense.
The home office will not be as cramped, and most files will be stored in electronic form, so perhaps a network-attached storage (NAS) system will be present. While cloud storage is an available means to store data, it’s always good to have your own archival copy of your files that is under your control.
Speaking of data, there will be instances when you are working with hard copies; you can include a cabinet or two and even a table. Just because a workspace is tech-savvy, we’ve done away with all the physical articles.
Since you will be spending your day in the room, comfort is such a necessity. This will depend on the type of furniture you have. A standard office desk and chair are a good start, but having a standing desk is also a great addition. Sitting all day is not good for us, health-wise. Video conferencing is also expected, so you can either have a wall with minimal decor or a green screen behind you. Just remember to have a background that is not too distracting to look at.
Soundproofing is essential in a home office, particularly when participating in a video conference. You can install foam on your wall or use multi-tiered cabinets to dampen sounds. Of course, you will want to use a room in your house that receives the least amount of background noise, if you have one.
Light-Filled Workspace
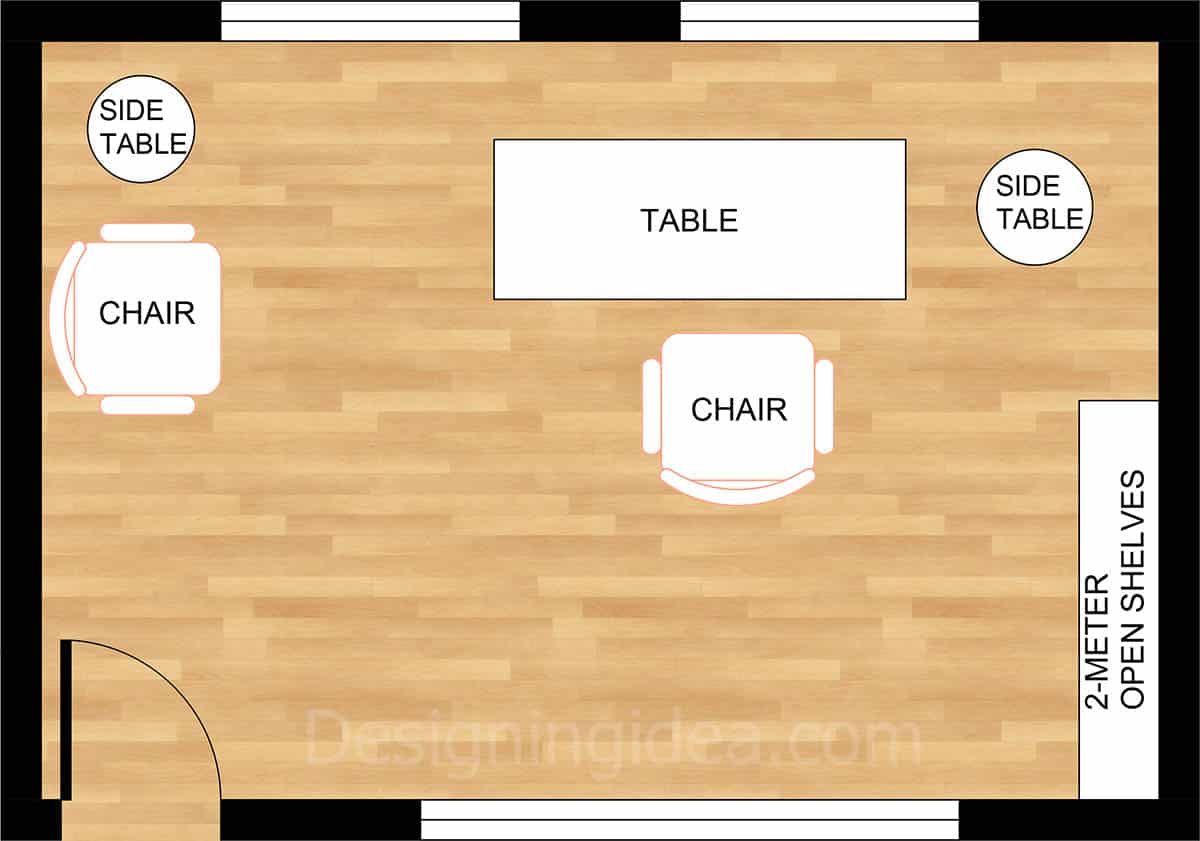
From better sleep quality to enhanced cognitive abilities and alertness, studies have shown the correlation between natural light and work performance. Also, a work environment that receives ample natural light is known to improve the mood and overall well-being of employees. In a residential office, the first challenge is how to harness natural light while at the same time avoiding glare or disruption to work. Natural light can be filtered or redirected to create a balanced and comfortable work environment.
Organized Office
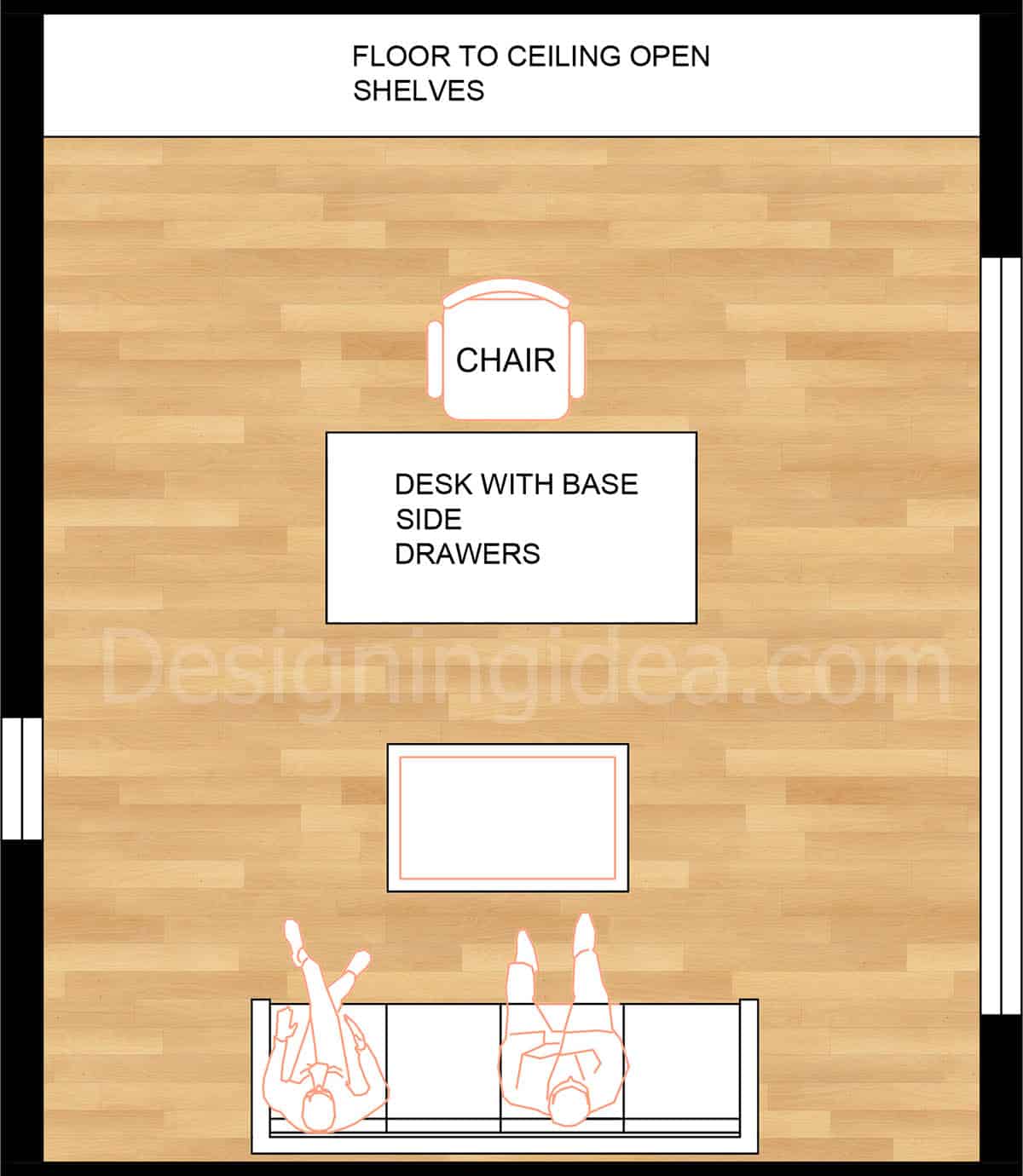
While having a messy workspace may be a sign of being more creative and innovative, as shown by a psychological science study, there are benefits to having a tidy workspace. One important benefit of an organized office is safety as well as efficiency. However, the level of organization will still depend on your personal preference as well as your line of work.
Collaborative Space
Working in teams entails being able to adapt to various situations, particularly if the nature of work changes from time to time. For better collaboration, people should be able to move around and make adjustments on the fly, whether it be for a serious discussion or for a wholesome activity.
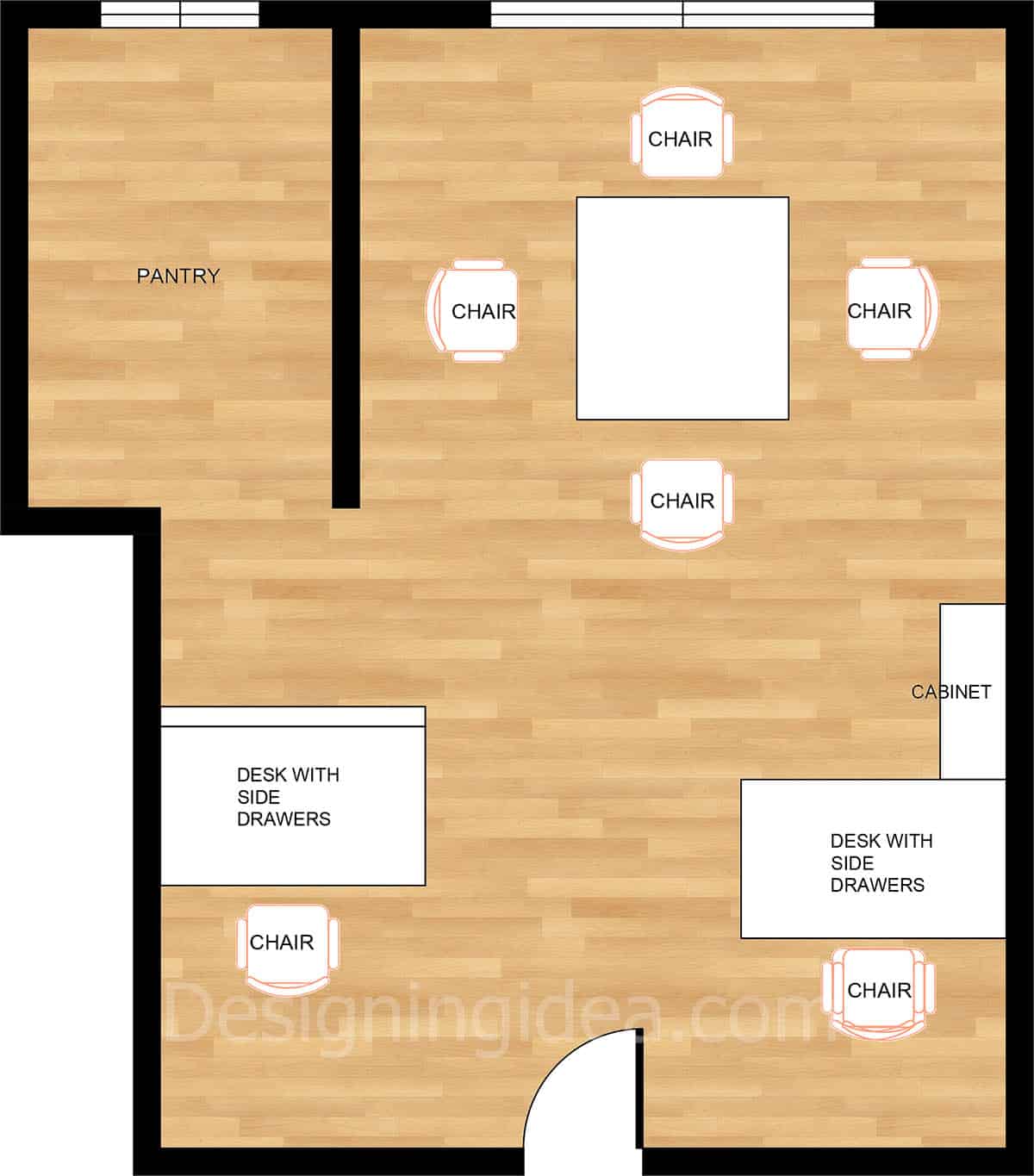
In a typical space designed for collaboration, the equipment and furniture should not be in fixed positions. The use of light and durable furniture is a must. Efficiency in storage is also a huge plus, like having stackable chairs that can be tucked in a corner. Being able to do so will allow for more space in the room, only unpack the appropriate number of chairs when necessary.
So, a flexible layout is an important consideration when designing this kind of room in your home. Avoid heavy furniture and bulky furniture whenever possible. The only exception to this is a large central table for conferences. At home, you have the freedom to purchase or hire a carpenter to build the right type of table. Go for modular designs for your table so that, just like the chairs, you only use the correct number of modules.
For visual aids, the installation of a whiteboard, projector, or large monitor is going to be a must. The bigger the space for presenting, the better. It should be located on the side of the room where light from the windows won’t interfere (if there are windows). When external lights become intense, especially in the middle of the day, this can make it difficult to see what is being shown, especially when using projectors.
In a room where crowds are expected to collaborate, proper air conditioning is a must. Reducing heat and humidity will ensure everyone is comfortable. The fewer sources of irritation in the room, the cooler everyone’s heads will be.
Quiet Work Retreat
A quiet retreat room where you can do reading and other office work has the amenities you need for relaxation. Even at home, this room sets itself apart from your typical bedroom. While some are configured to have beds, having a variety of furniture is much better. Bean bags, couches, coffee tables, and such are incorporated much like a second living room. But the focus is more on relaxation, so dampening external sounds is a must.
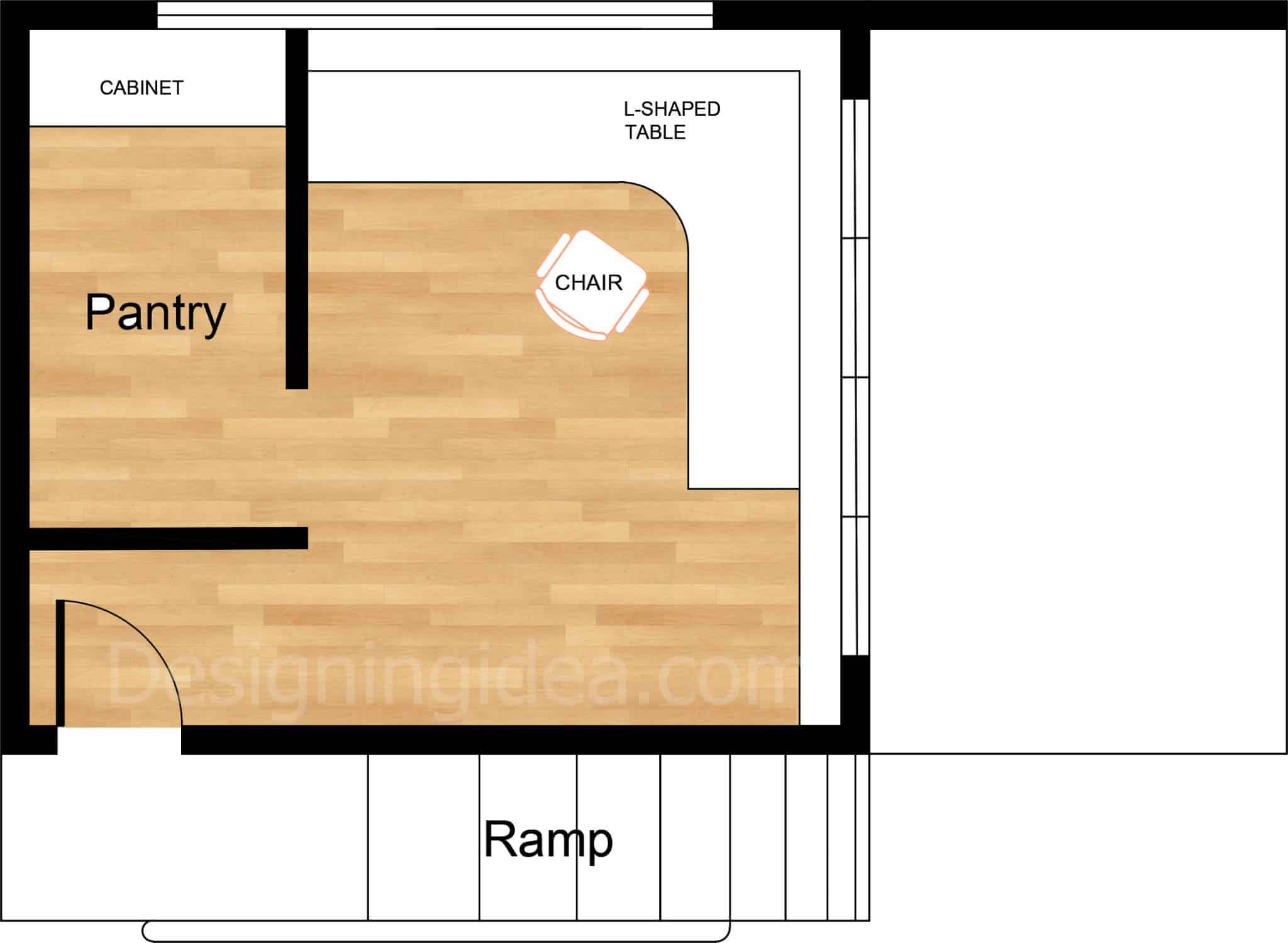
Pick a room in the house that gets the least amount of sound. Of course, you can still install acoustic panels around the room to reduce echoes. If acoustic panels are not possible, an audio system that plays relaxing music in the background can help relax the mood. Incorporating natural elements like plants is also a good start. Light also helps to relax. Natural light is preferred, but adjustable artificial lighting is just as good. The light should be soft all over to create that soothing atmosphere.
To get the most out of your time in this room, keep electronic devices away or out of the room. Smartphones are great at tempting us to just browse social media or watch videos. Have a small shelf in the corner where you can store any personal device you have. Not holding anything electronic will allow you to focus on yourself and your objective of relaxing.
For interior designs, like choice in color schemes, you can opt for neutral hues, or you can also choose softer blues or greens. Having solid colors may be too intense for some, so you can use faded or muted tones. This type of color scheme is easier on the eyes. When used correctly, they won’t be very distracting while you are relaxing.
Nature-Inspired Office
A nature-inspired office not only incorporates nature as an aesthetic element but also considers sustainability and minimizes environmental impact. Even in a small home office, there are strategies to implement that could also save you on operating costs, such as passive ventilation or strategic natural lighting.
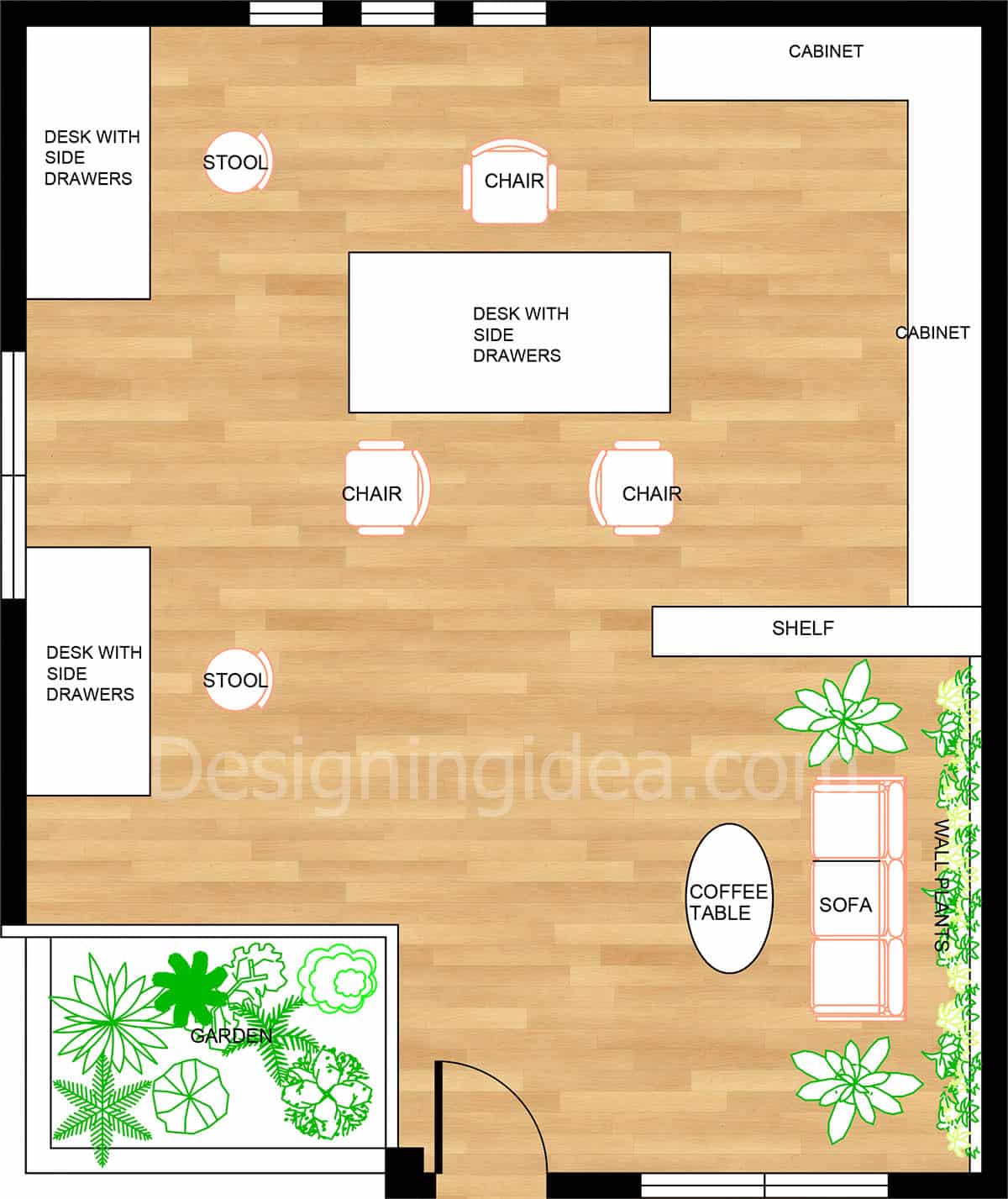
Although home offices are usually an afterthought for an existing room or space that has been converted into a working area, This means you may have design constraints that can limit renovation projects. Incorporating natural finishes is the most viable strategy, as is bringing in potted plants. Living walls are possible to maintain at home with modern vertical plant wall systems; however, you can also opt for simple hanging plants instead.
The Corner Office
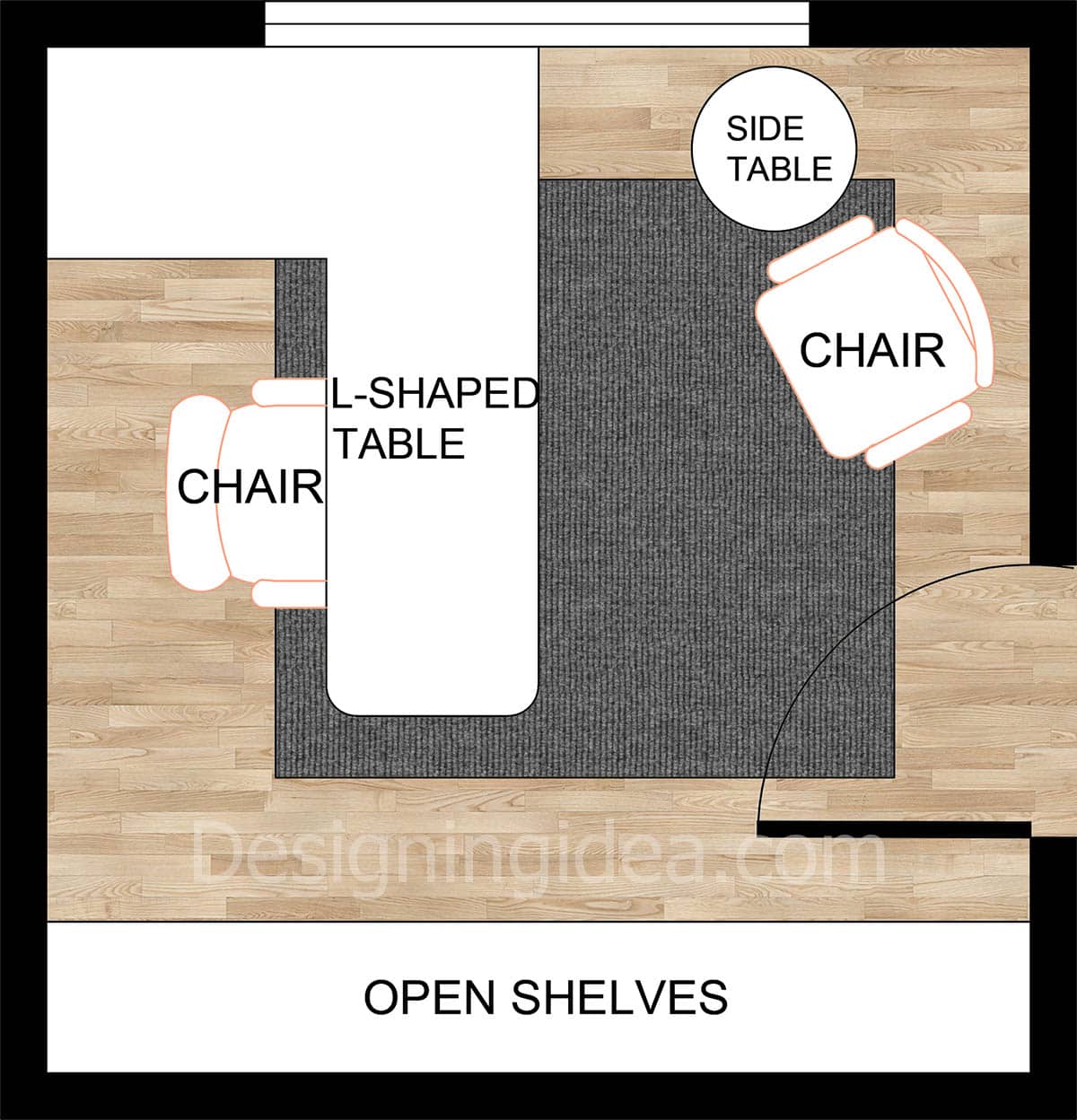
A corner office is perfect when you need a dedicated space for work and having a separate room for your workspace is not possible. A corner office can be positioned in a large living or family room in a garage or even in your bedroom.
The Dual Workspace
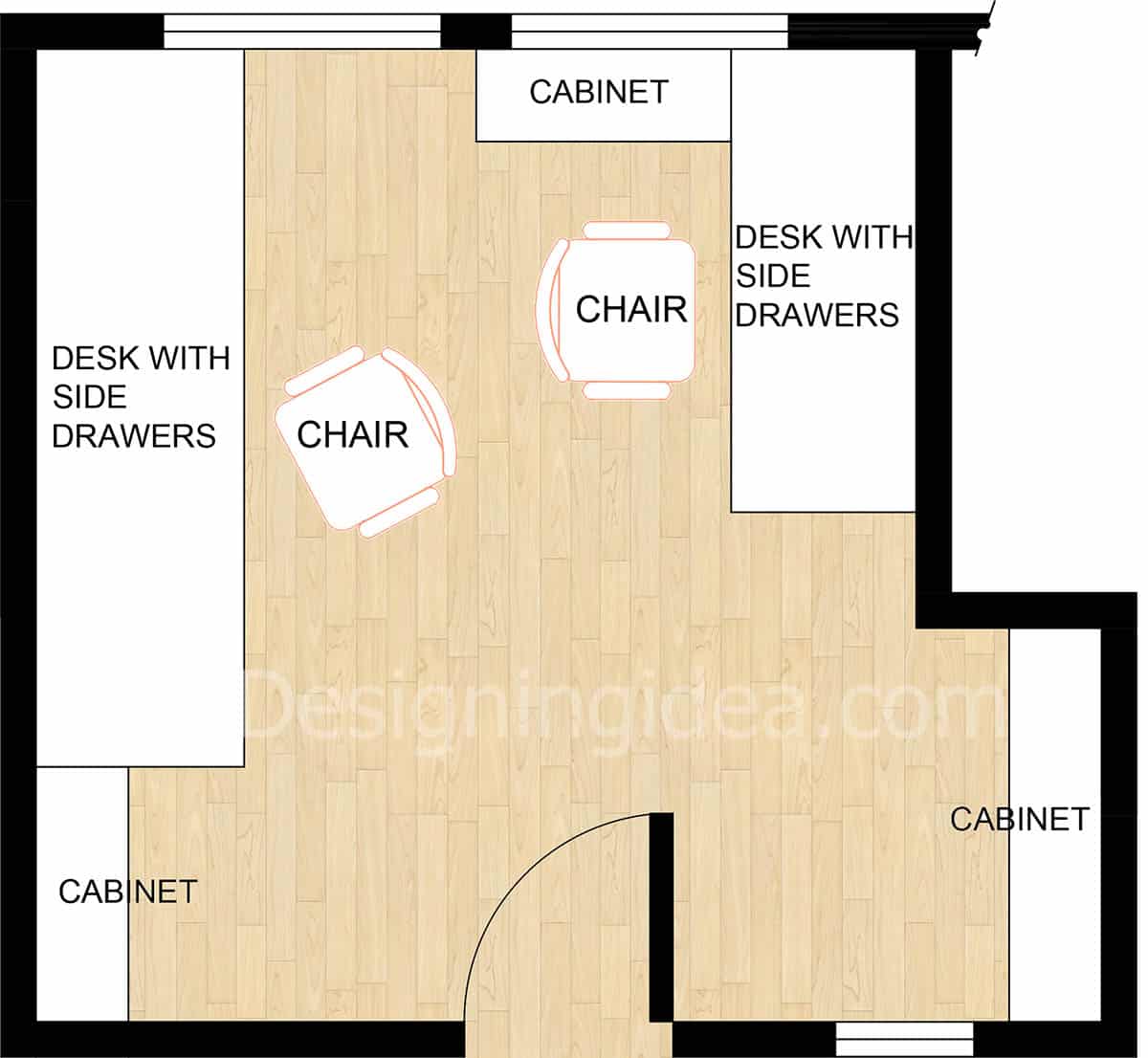
Dedicating a room for one worker in your home can already be challenging, especially if you have limited free space. Another consideration is whether there’s a need for a divided area between the two working areas or to opt for an open or shared space. The key is space optimization. L-shaped or alcove spaces are great for separating zones for two or more workers. Dividers can be semi- or full coverage. Wooden stilts, screens, or sliding glass dividers can be incorporated.
The Creative Studio
Whether you are a musician, visual artist, author, or dancer, having your own space at home to work on your creative endeavors is always going to be a plus. A room dedicated to your creative craft helps to put you in the mood. If there’s one thing creative people struggle with, being blocked mentally is a struggle.
Surrounding yourself with books means transforming the space into a library. For the visual arts, being surrounded by images of your work or the work of others helps to set the mood. These things can serve as inspiration for your next creation.
Needless to say, we always start with the lighting. The color of the light affects how we work. Colors in the cooler range tend to make more sense as opposed to warm colors that make the atmosphere cozy. Careful selection of color temperature is something to look into, and adjustability of light intensity and colors is another huge plus for situations that require these adjustments. Then comes the choice of color schemes that also have the same effect as lighting but with the added element of aesthetics.
How should you decorate your creative studio? Abstract art, fine art, or a mixture of mediums? Should you also paint your walls, or will you use wallpaper instead? Whatever the case may be, the color selection should have a theme. You can, when selecting a color, pick from a limited palette.
When it comes to equipment, many creatives are also content creators, and if a creative studio should double as a filming studio, there should also be a corner set aside for filming. It does not need to take up the whole space, as long as there is ample lighting and the audio is captured clearly. These should be emphasized more, especially when dealing with the visual arts.

