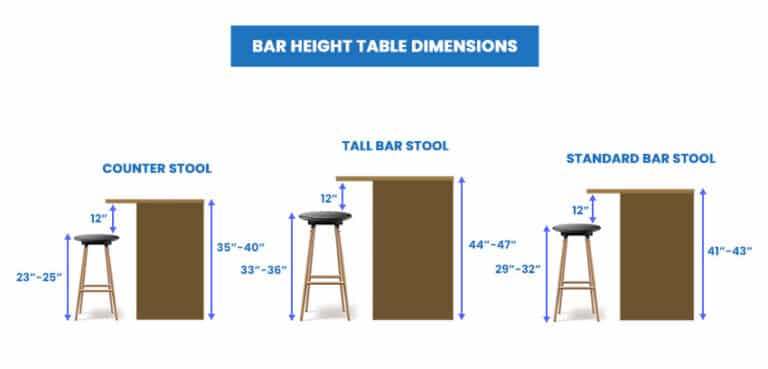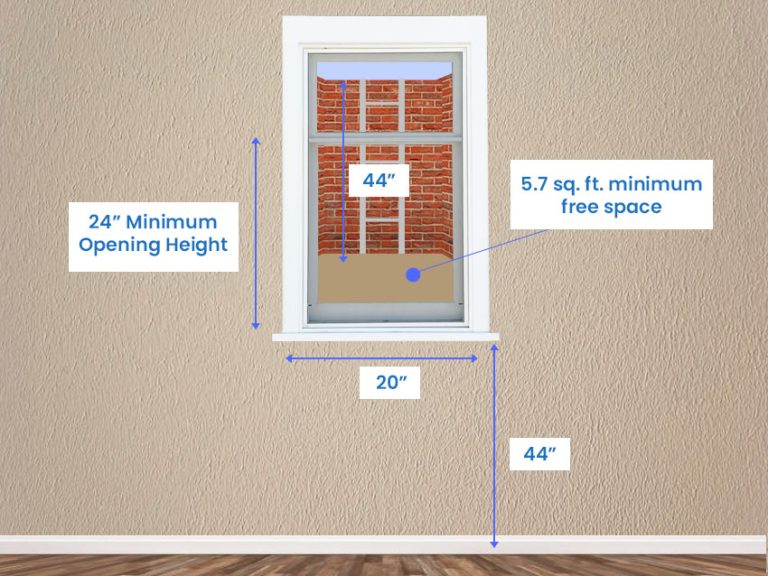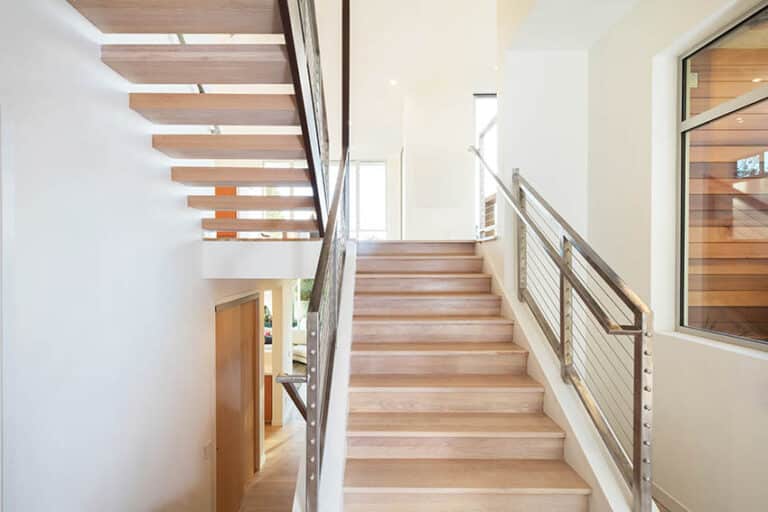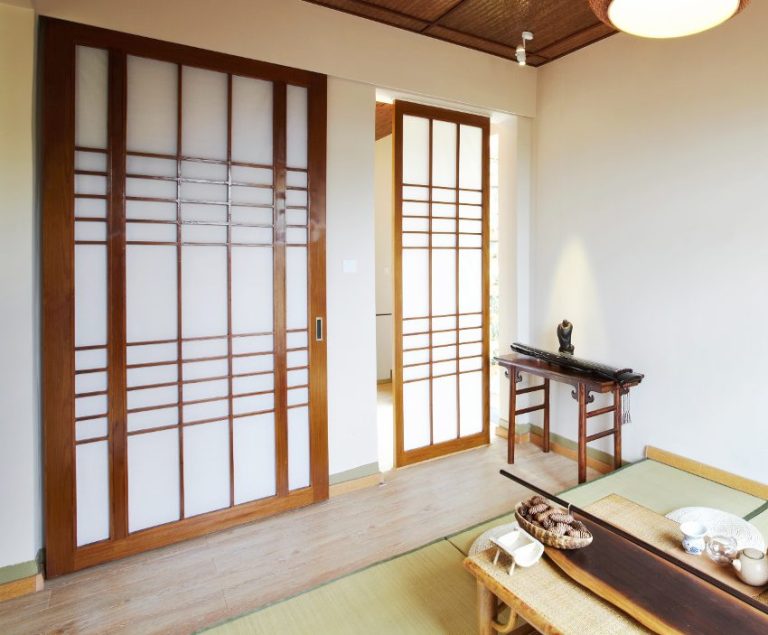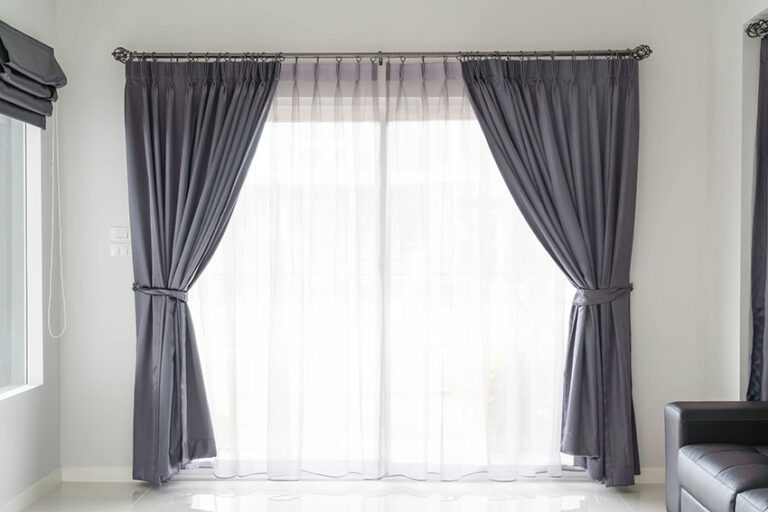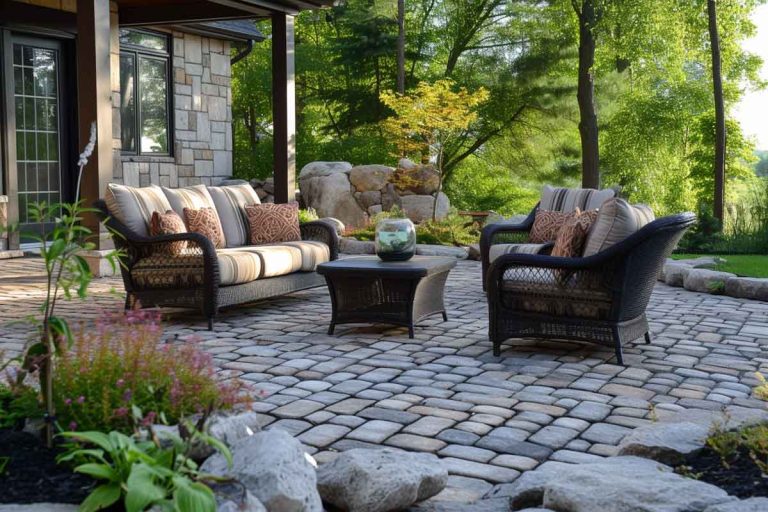Golf Simulator Dimensions (Room Sizes Needed With Chart)
Buying a golf simulator requires knowing its space requirements, allowing aspiring golfers to determine whether a unit fits right in the home. Understanding golf simulator dimensions enables buyers to choose the correct system for home or commercial applications. Here’s our golf simulator dimensions guide sharing the compact to large golf simulator room sizes needed for commercial and full swing golf simulators.
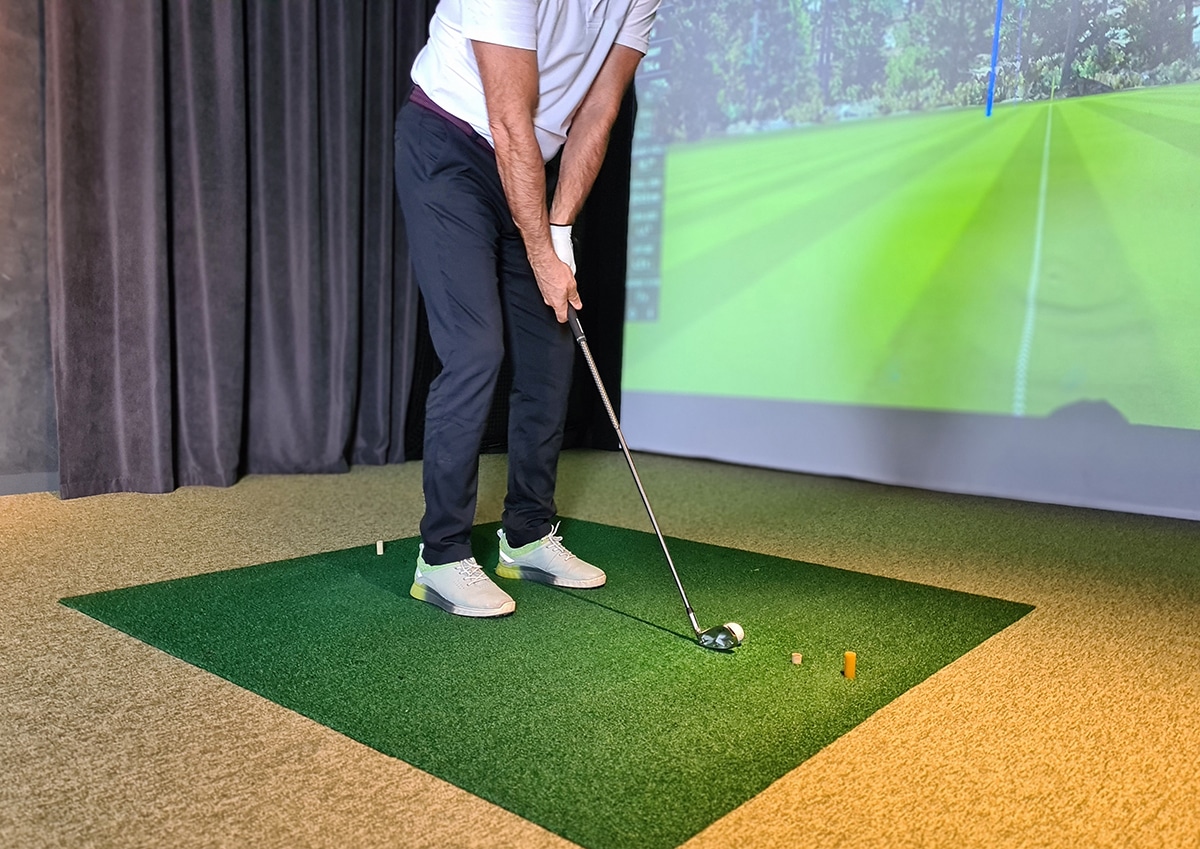
These simulators can provide an incredibly realistic golfing experience, from the shot off the tee to the final putt on the 18th hole.

Upload a photo and get instant before-and-after room designs.
No design experience needed — join 2.39 million+ happy users.
👉 Try the AI design tool now
How Much Room Do You Need For A Golf Simulator?
A golf simulator requires a room with minimum dimensions of 10 feet wide, 10 feet deep, and 8.5 feet high. The ideal room size should have some leeway for the golfer’s stroke, particularly on their drive and approach shots.
An excellent all-around size is 16 to 18 feet deep, 12 feet wide, and 9 feet high. However, it is worth pointing out that the room size requirement varies across different golfers and their style of swings.
For instance, players taller than 6 feet or those with a wide stroke have extended arm reach, making their swings higher than short golfers. When they swing the golf club to hit the golf ball, there is a good chance players might hit an 8.5-foot-high ceiling, especially if they find themselves having to simulate a shot from the bunker.
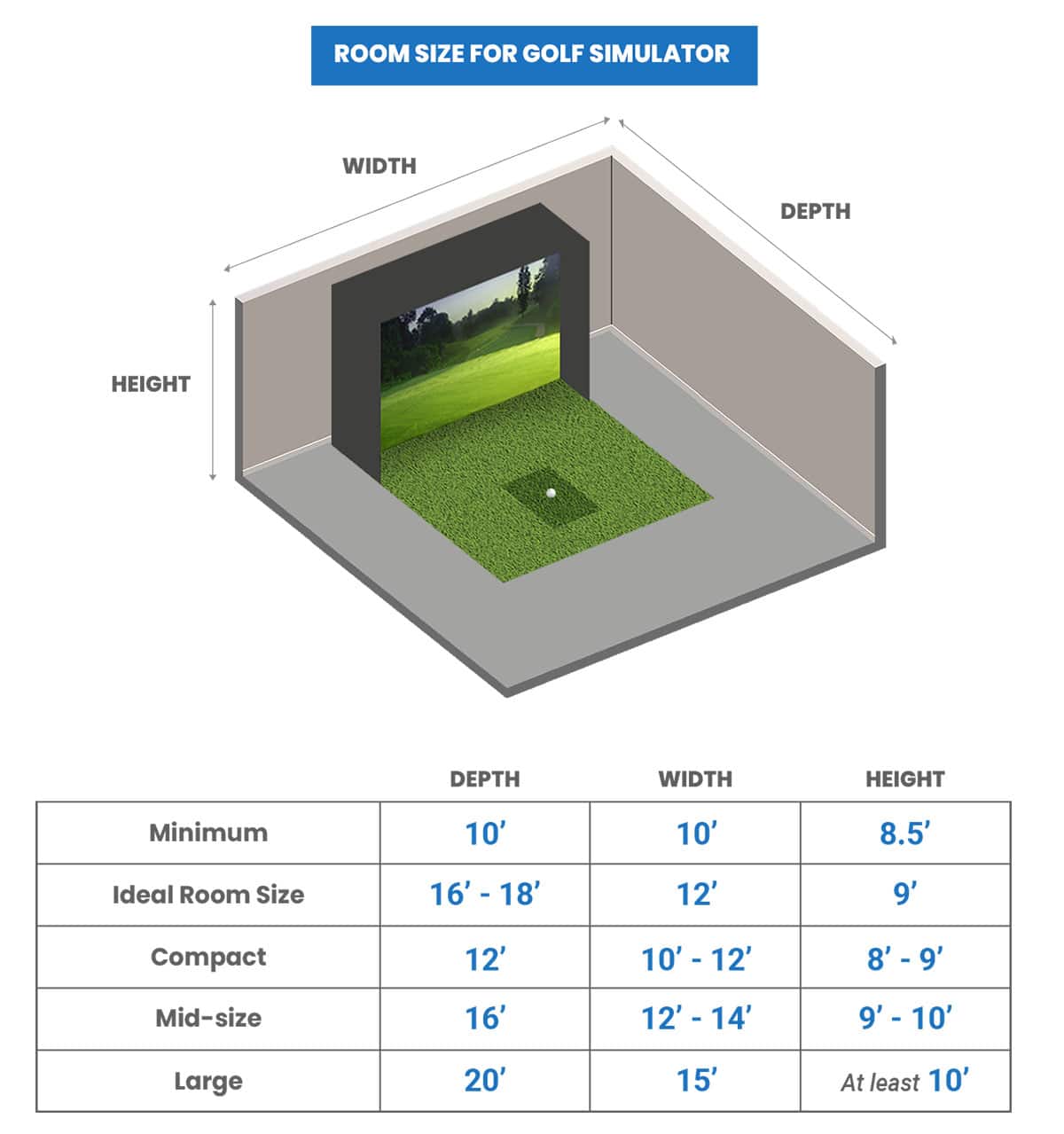
Experts classify golf simulation rooms into Compact, Mid-size, and Large, mirroring the worlds’ diverse golf course sizes. The following are the recommended room dimensions for each category, making room for every swing, putt, and hole.
• Compact Rooms – 12 feet deep, 10 to 12 feet wide, and 8 to 9 feet high
• Mid-size Rooms – 16 feet deep, 12 to 14 feet wide, and 9 to 10 feet high
• Large Rooms – 20 feet deep, at least 15 feet wide, and at least 10 feet high
Aspiring owners of golf simulators with compact rooms might want to consider a unit with zero launch monitor requirements. Meanwhile, golfers who fancy themselves executing the perfect putt on every hole might need to reserve larger space. Mid-sized rooms allow homeowners to upgrade their projection screens and add radar launch monitors to the system.
How High Of A Ceiling For A Golf Simulator
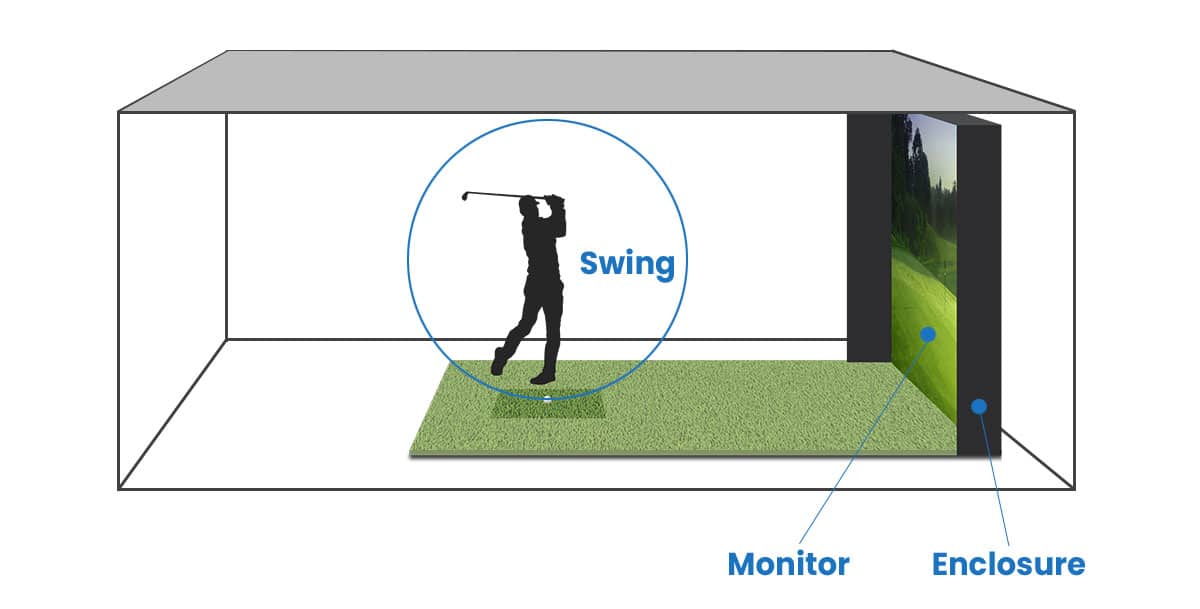
The minimum ceiling requirement for a golf simulator is 8.5 feet, although seasoned golfers find 9 feet the sweet spot. However, several factors can influence a golf simulator’s ceiling requirement.
• Golf club swing
Some people have an extended reach, creating a wider and higher swing that might hit the ceiling if it were too low. Although they can choose shorter golf clubs to mitigate the issue, they might not have a good “feel” for the game. Using standard golf clubs on an 8-foot-high ceiling with a standard stroke can translate to a shorter backswing.
• Golf simulator net or enclosure size
Most golf simulators feature an 8-foot-high enclosure or net—perfect for simulating challenging shots over a bunker. However, some brands require more vertical space.
For example, the Indoor Golf Shop SIG10 needs at least 8 feet 4 inches of floor-to-ceiling allowance. Homeowners can pick a golf simulator net under 8 feet high (i.e., the 7-foot 7-inch-high SIGPRO Golf, the 7-foot-high The Net Return Home Series V2, and the 7.5-foot-high GoSports ELITE).
• Launch monitor type
Golf simulator launch monitors, acting as the projector for your virtual course, require a permanent location in the simulation room. These technologies measure golf swing and ball trajectory data to produce accurate projections on the screen.
Most launch monitors require at least a 9-foot-high ceiling (i.e., Uneekor EYE XO and Uneekor QED), although some demand a minimum of 10 feet (i.e., Foresight Sports GCHawk).
Most modern homes have no issues with the golf simulator’s ceiling requirements. However, older residences with a standard 8-foot-high ceiling might have limitations. In such cases, homeowners and aspiring golfers might want to consider setting up the simulator in another area or buying a golf simulator with minimal space requirements.
Home Golf Practice Simulator Dimensions
Golf simulators for home applications vary in dimensions or space requirements. For example, the SkyTrak Plus SIG10 Golf Simulator requires a 16-foot-deep, 12-foot-wide, and 9-foot-high simulation room. It’s like having your personal course right in the comfort of your home, ready for every shot and stroke.
Meanwhile, the Uneekor EYE XO SIG10 Golf Simulator, much like a player in real-life games, demands a slightly deeper (or longer) space at 18 feet than SkyTrak for an immersive gameplay environment.
Foresight Sports’ GC3 SwingBay Golf Simulator should fit in a 10-foot wide, 9-foot-high ceiling, and 12-foot deep room. However, the brand recommends bumping the room dimensions to 10 feet high, 16 feet wide, and 18 feet long for maximum indoor golfing experience.
On the other hand, the FlightScopoe Mevo Plus PerfectBay Golf Simulator needs a 16-foot-deep, 12-foot wide, and 9-foot-high simulation room to operate optimally. The Full Swing KIT SIG10 Golf Simulator requires a slightly longer room at 18 feet, although the width and height requirements are similar to the Mevo Plus.
Commercial Golfing Simulator Dimensions
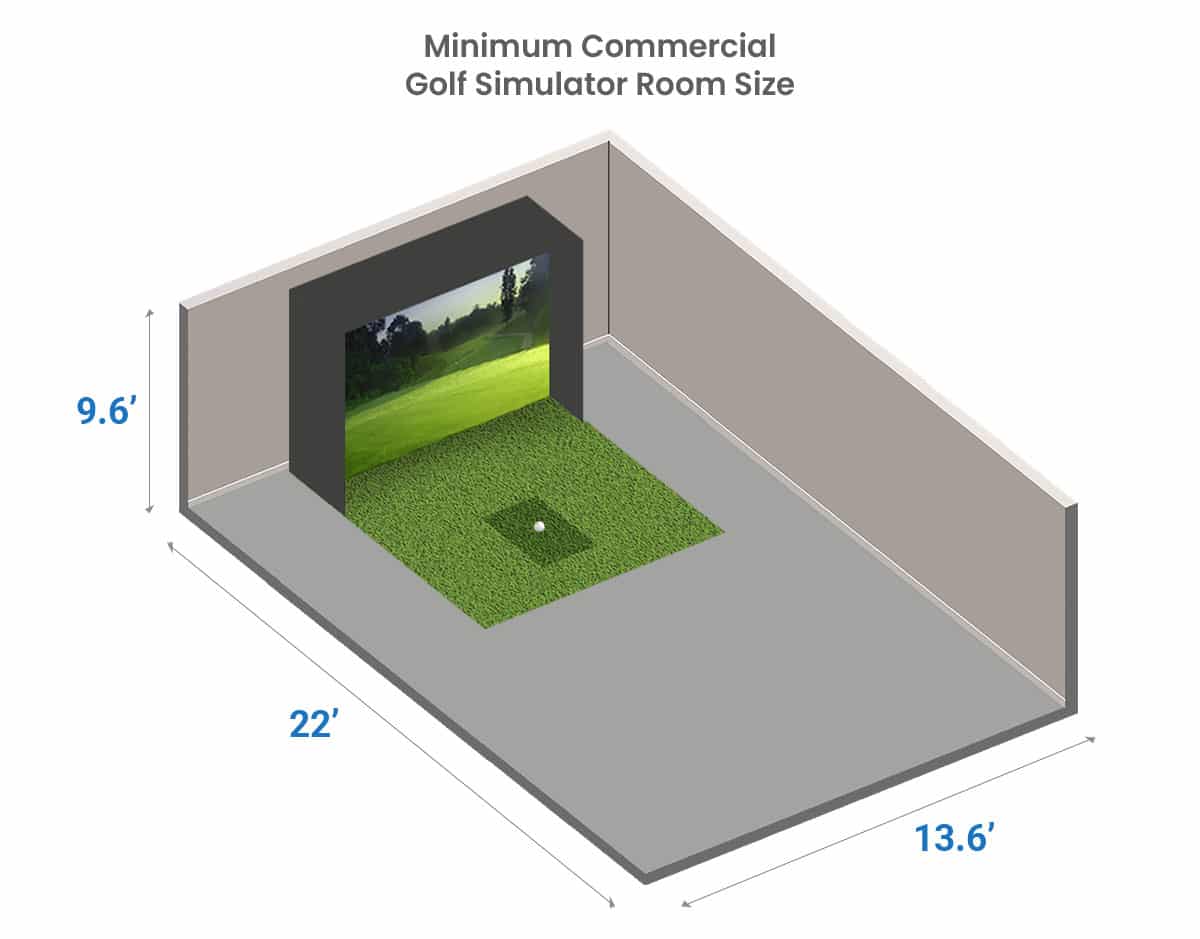
Golf simulators for commercial purposes require more space than residential units to account for a highly diverse clientele and provide products that offer plenty of player data and gameplay details
The minimum room dimension for commercial golf simulators is 9.6 feet high, 13.6 feet wide, and 22 feet deep. However, some models work best in a 10.4-foot-high, 16.4-foot-wide, and 25-foot-deep golf simulation room.
Like home golf simulators, commercial units also vary in space requirements. For instance, the TruGolf Vista 12 Pro Golf Simulator needs at least a 20-foot-deep, 10-foot-high, and 15-foot-wide space.
On the other hand, SkyTrak’s SIG 12 Golf Simulator allows aspiring golfers to reduce their room depth requirements to 18 feet. This simulator features engaging games and informative features to enhance your golfing experience.
Businesses that want to add golf simulators to their establishments must consider their existing layout. Commercial golf simulators require at least 15 feet wide and 20 feet deep for an average floor space of 300 square feet. Installing two units need at least 600 square feet.
Full Swing Simulator Dimensions
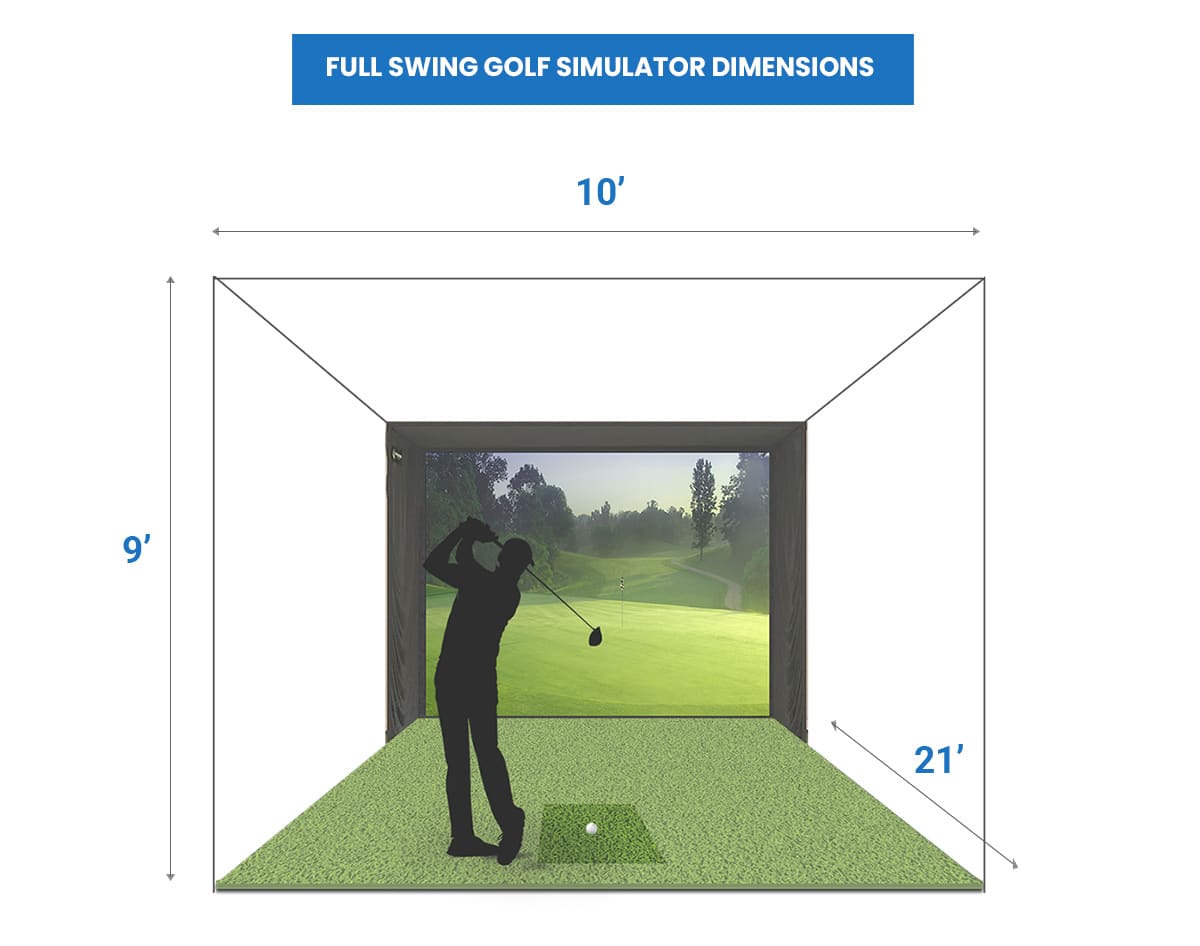
Full swing golf simulators are several notches above commercial-grade units. These systems feature many high-tech golf tracking innovations to produce a realistic golf ball movement across the projection screen. The space requirements are not as high as commercial versions because the focus is on technology that guarantees maximum realism.
Individuals and organizations looking to install a full swing golf simulator in their properties or establishments must understand that the system’s minimum requirements are a 21-foot-deep, 10-foot-wide, and 9-foot-high room. However, experts recommend a full swing golf simulation room 21 feet deep, at least 15 feet wide, and at least 10 feet high.
Brands often have recommendations. For example, the optimum space requirement for a Full Swing Pro Series Golf Simulator is 10 feet high, 13 feet wide, and 20 feet deep.
Many consider golf an exclusive game for the wealthy and famous. Most require membership to exclusive golf clubs, although non-members can still play the sport in private golf courses (provided they pay fees). Adding to golf’s allure are physical, social, mental, and economic benefits, creating a better-rounded individual.
Unsurprisingly, many aspiring golfers flock to driving ranges to tee up, practice their stroke, long drive down the fairway, and master their swings and other golfing essentials. Why bother when one can get a state-of-the-art golf simulator.
Visit our gallery on 27 golf backyard putting green ideas for more related content.

