Amazing Double Island Kitchens (Designer Ideas to Use)
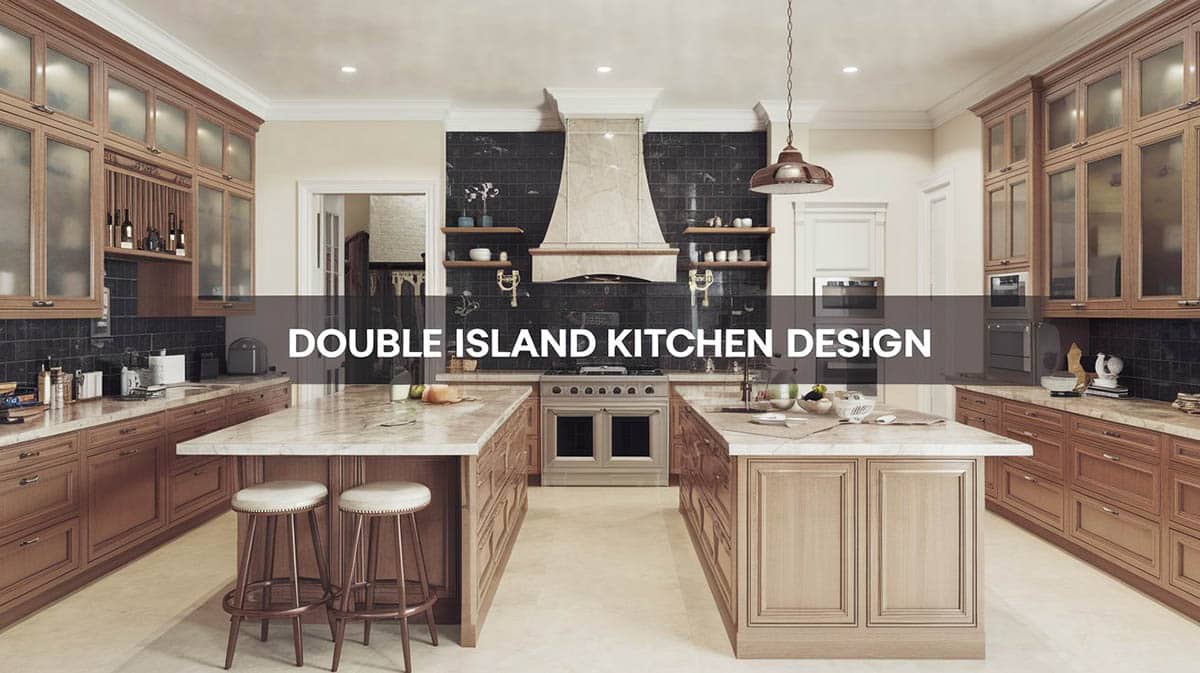
This gallery features double island kitchens in a wide assortment of sizes, shapes, and design styles. Adding a kitchen island to your home provides extra space for food preparation, dining space, and entertaining guests. Setting up two islands in your kitchen is useful for getting additional storage, a second sink, a built-in cooktop/range, or breakfast bar style eat-in dining. Not only do two islands in the kitchen look luxurious and make a great conversation piece, but they also give you much-needed counter space and storage.
Double Kitchen Island Designs
Double kitchen islands provide more storage and prep space for the cook and add additional seating for guests. One island can be used for food prep or cooking; the other can have guest stools so that no one is secluded in the kitchen when entertaining. An extra island also allows you to install a sink, stove, or dishwasher without losing any counter space for serving guests. Offering enough seating for a large gathering in the kitchen can eliminate the need for a formal dining table.

Upload a photo and get instant before-and-after room designs.
No design experience needed — join 2.39 million+ happy users.
👉 Try the AI design tool now
There are a few ways you can arrange double islands that make the most sense for an efficient and attractive layout in the kitchen. The first option is to have one island parallel to the kitchen counters and another parallel to that one, a distance away. The island closest to the cooking space would be the cook’s prep space, and the farthest island is where guests would sit and face the kitchen.
You can also rotate the islands to be side by side and perpendicular to the cabinets, with three and a half to four feet between them. This option may take up more space, so a larger kitchen is necessary. However, this orientation allows the cook to face guests while preparing food and efficiently serve between the two islands.
You can create a T-shaped design with the islands opposite each other, with space between them, and one longer than the other to create the shape. This design allows the cook to work at one island and easily interact with guests sitting at the other.
A unique orientation of double islands connects them in an L-shape, with the outer corner facing the cooking space. This option allows the cook to move around the middle of the kitchen quickly, and one side of the L-shape can be used for work while the other is used for seating.
Double islands can be placed in any way that makes sense for the flow of the space. How you place the islands often depends on your specific needs and where the current kitchen is lacking. For instance, perhaps you want an island, but a singular large island would block access to the sink or appliances.
The solution is to create a divide between the islands and separate them into two. Double islands are a unique show-stopper in the kitchen, and although you need a large space for this design to work, it can solve your kitchen design dilemmas. Below are pictures of beautiful kitchen island ideas and plans that you can use for your own layouts and remodel projects.
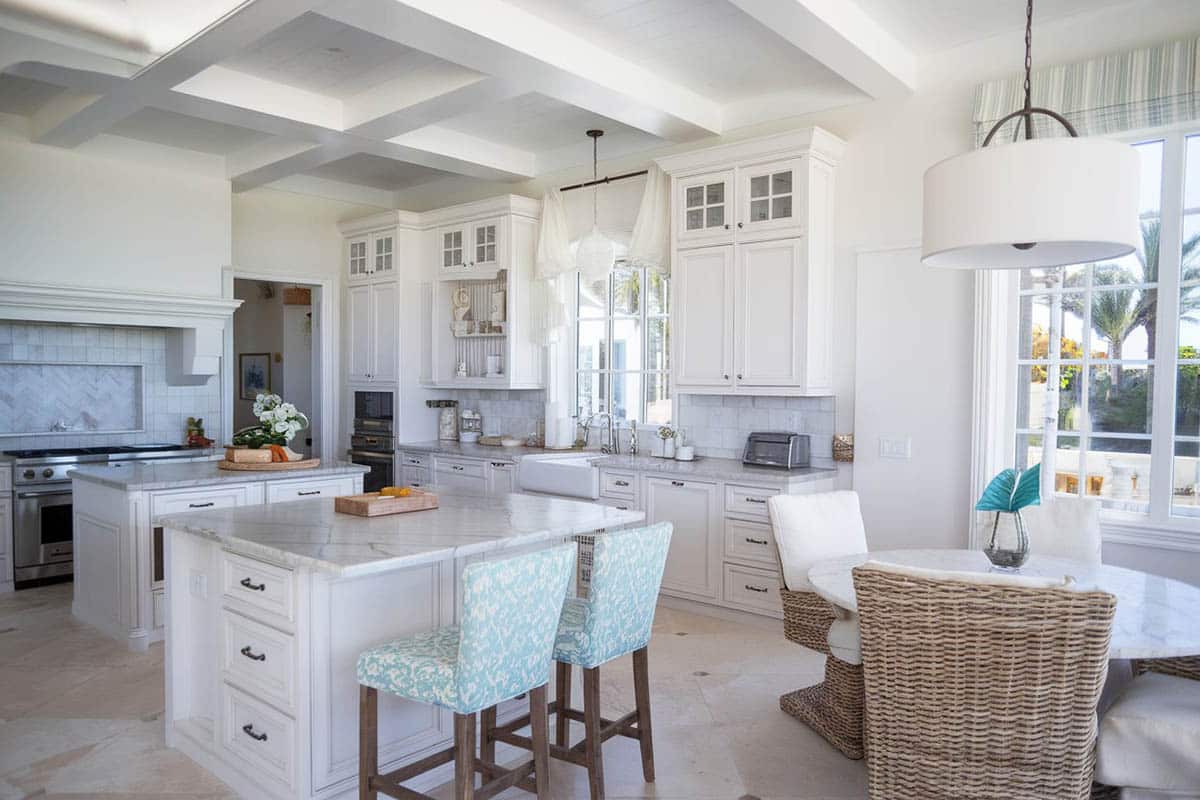
The image above showcases a gorgeous all-white palette of a fairly spacious classic-themed kitchen. It uses classic panel cabinetry in antique white finish and tops it with a thick slab of Damasco white marble countertops to complete the look. This kitchen uses two kitchen islands: one serves mostly for storage and the built-in oven, and the other is mainly for an additional preparation area and as a small bar/breakfast table with seating for two.
Two Island Kitchen Designer Tips
Ensure adequate clearances. Prioritize a 48‑inch clear aisle between each island and surrounding counters. While 42 inches is the minimum kitchen clearance, a double‑island layout feels generous—and avoids collision zones—when you bump that up to four feet.
Divide functions by height. Keep the cooking/prep island at a standard 36‑inch countertop height, but raise the entertaining or breakfast island to 42 inches. The subtle difference signals purpose and hides cooking clutter from guests seated on the taller bar side.
Specify separate lighting schemes. Pendant task lights (20–30 lumens per square foot) should hang 30–36 inches above the prep island, while the dining island can feature a decorative chandelier or linear fixture on a dimmer for ambiance.
Run independent electrical and plumbing lines early. Two fully functional islands may need duplicate outlets, an additional DWV stack, or a recirculating range hood. Confirm mechanical paths during the schematic phase to avoid costly slab cuts later.
Play with contrasting finishes for subtle zoning. Stain the prep‑island base a warm walnut and lacquer the seating island in off‑white. Pair them with a unified countertop material to keep cohesion while still defining each station.
Use waterfall ends strategically. A waterfall countertop on the seating island protects cabinet sides from foot scuffs, while leaving the prep island open for easier towel‑bar or utensil‑rail mounting.
Recess toe‑kick heat vents. Large kitchens often require supplemental HVAC. Integrate low‑profile grilles into the toe‑kicks of one or both islands to keep sight lines clean and feet warm.
Install drawer microwaves or secondary appliances. A drawer microwave in the guest island keeps snack heating out of the cook’s way and frees up wall‑oven towers for primary baking equipment.
Plan seating ergonomics. Allow 24 inches of width per stool and 15 inches of leg clearance beneath the counter overhang; this avoids elbow bumping and knee knocking during long brunches.
Think about the traffic flow to the refrigerator. Place the prep island on the same work triangle leg as the fridge so the cook isn’t weaving around seated guests to grab ingredients.
Coordinate countertop thicknesses. A 1¼‑inch quartz slab on the prep island pairs well with a heftier 2‑inch walnut butcher‑block top on the dining island, contrasting textures while maintaining balanced visual weight.
Integrate concealed waste and recycling centers. Double pull‑outs—one for trash/recycling under the prep island sink and one for compost on the seating island end—keep refuse sorted and off display.
Use under‑island shelving for items. Open shelves at the guest‑facing side provide quick décor swaps and break up long cabinet runs without sacrificing too much storage.
Don’t overlook acoustics. Hard surfaces multiply in a two‑island layout; add felt‑backed stools, fabric pendants, or a nearby area rug to absorb clatter and conversation echo.
Double Island Style Kitchen with 4-Seating Capacity
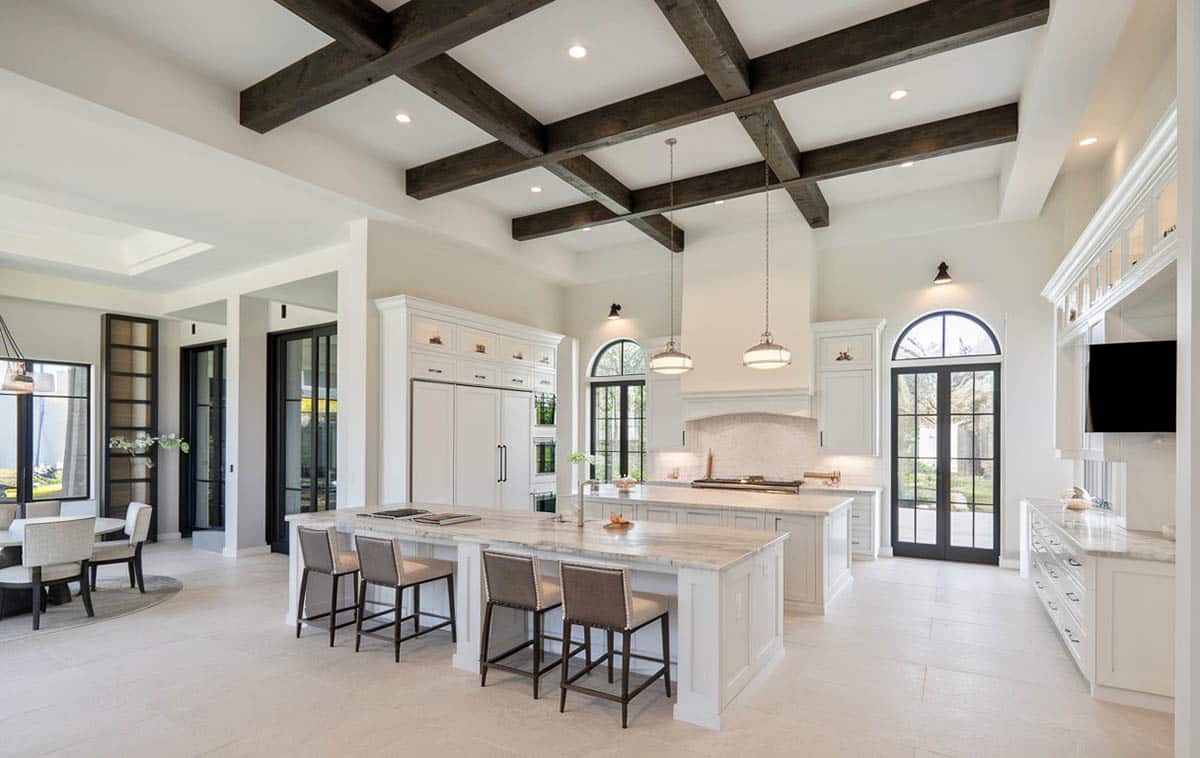
Similar to the previous example, this kitchen also goes for an all-white theme, but instead goes for a more modern look. The interior architecture style is simple and modern – plain white walls &high ceiling – which matches the minimalist look used in the kitchen. The kitchen itself is spacious with a generous ceiling space, which is very helpful for air circulation, helping keep a comfortable temperature in the cooking space. Due to its size, it is able to fit in two large islands, both equipped with a built-in sink and storage drawers & cabinets. The white wooden base is topped with gray soapstone for a soft contrast and accentuated with modern pendant lamps.


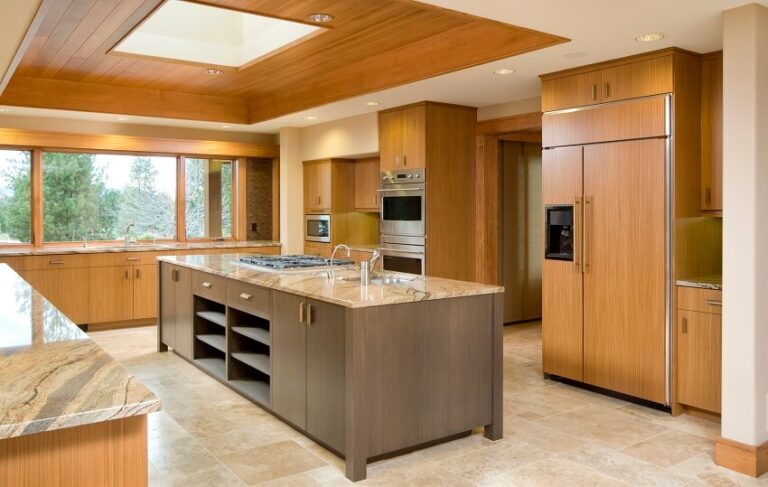
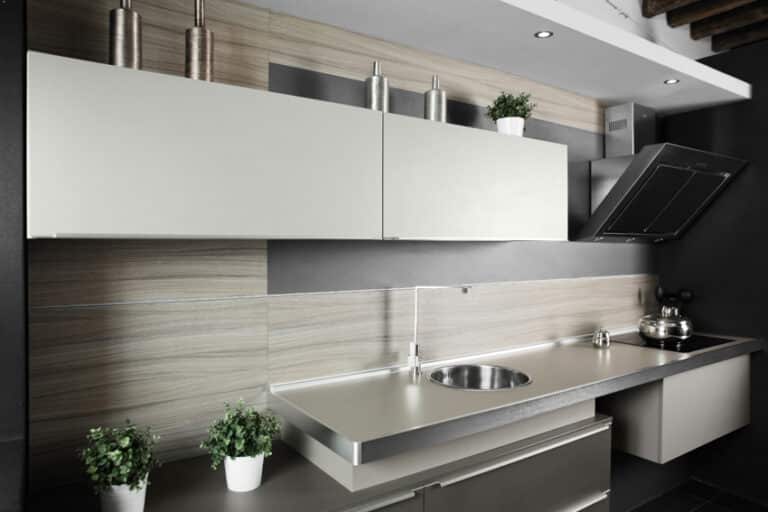
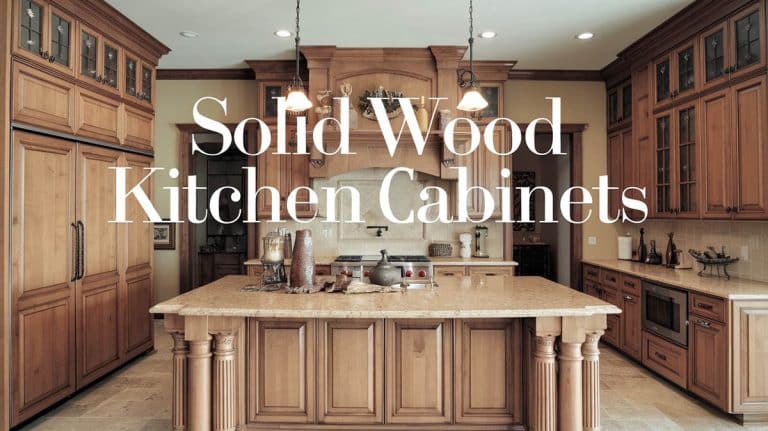
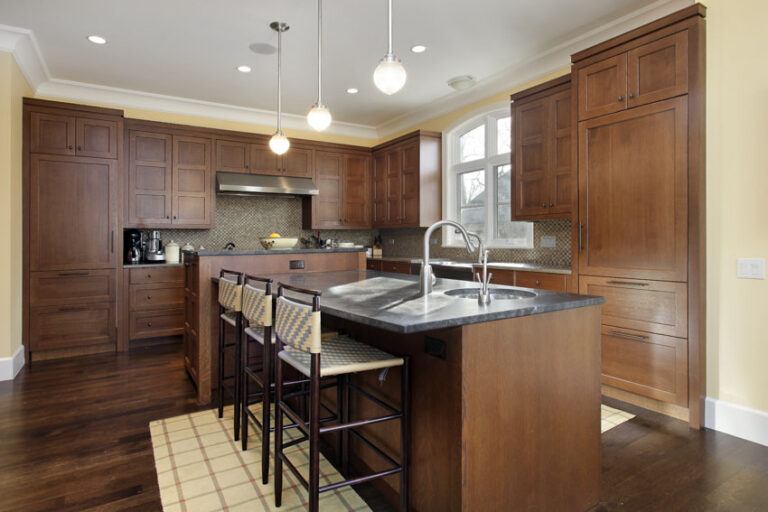
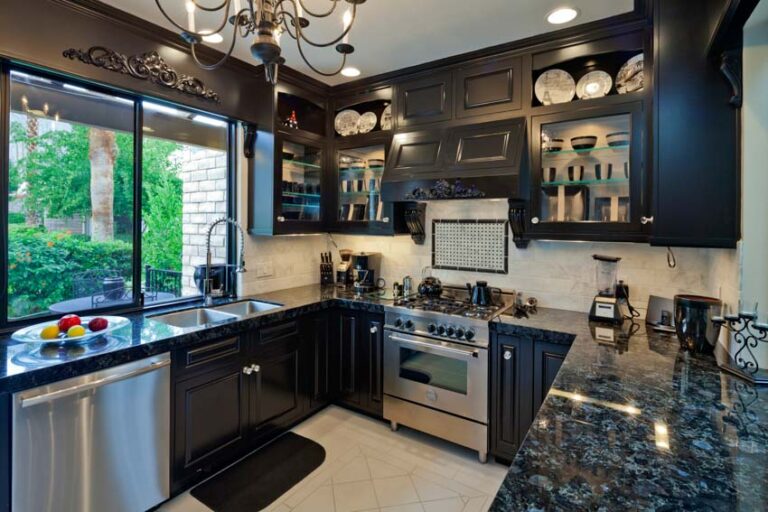
Hello, I am a building services mechanical trainee. I am currently designing a kitchen layout for an office restaurant kitchen with an island cooking fit. May you suggest some equipment to use in this layout.