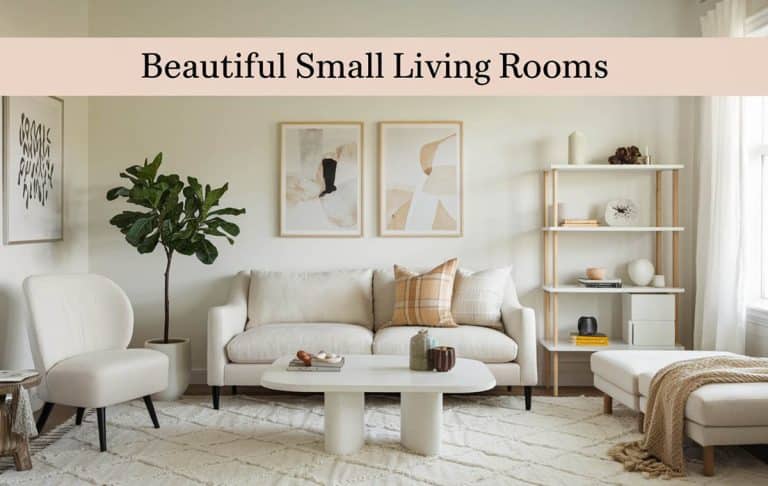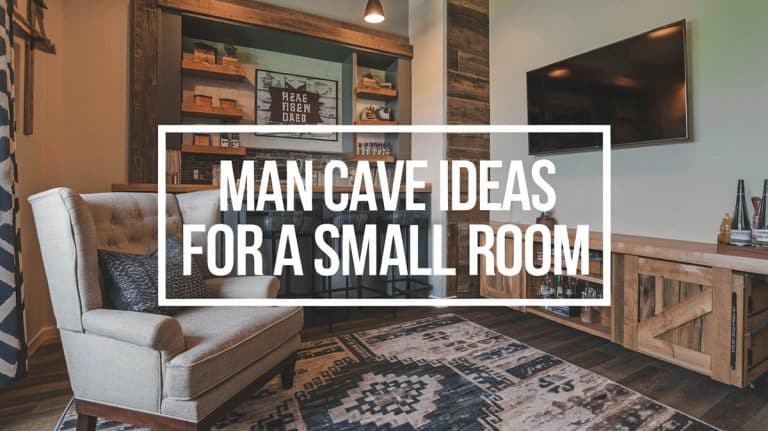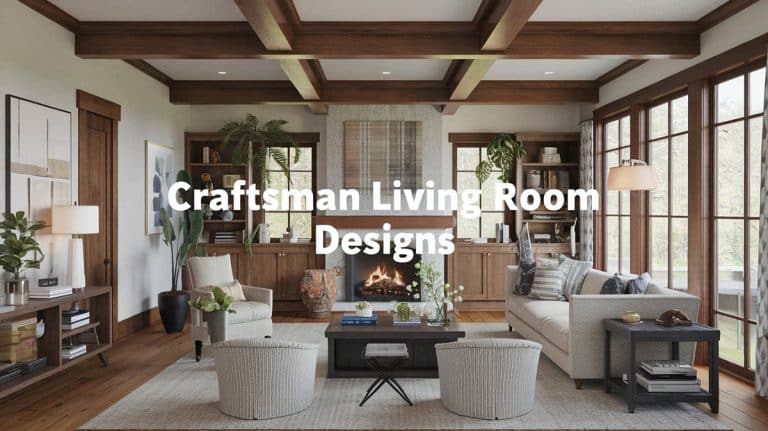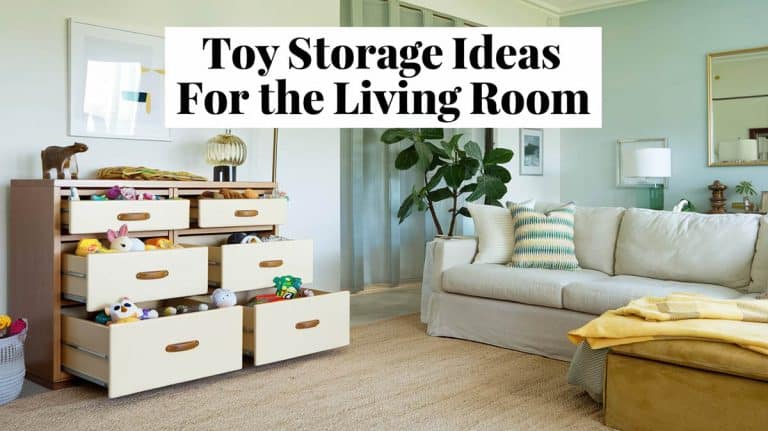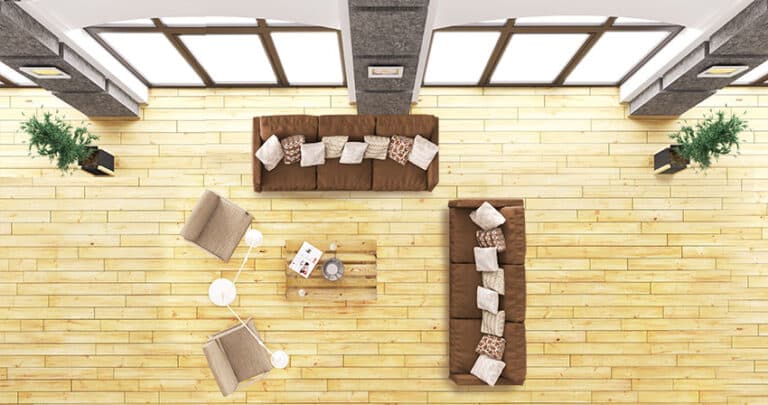Designer Tips For Creating Custom Home Bars (Design Ideas)
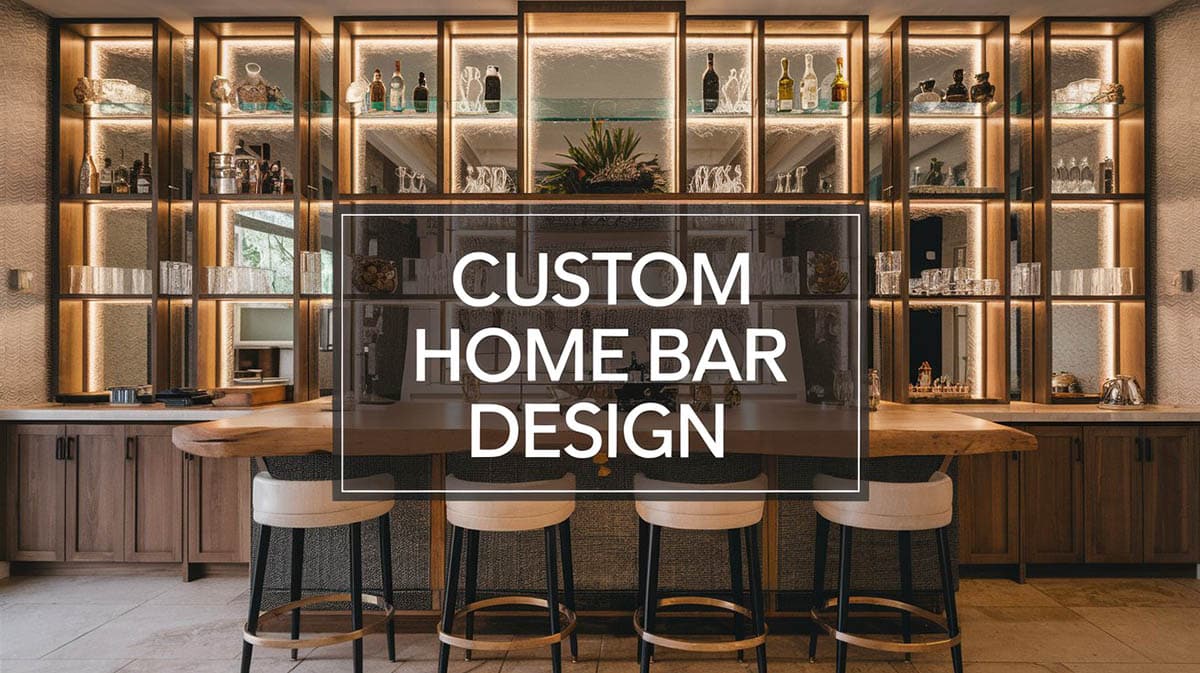
This gallery features luxury custom home bars with different design ideas and pictures. A custom home bar can be the ultimate place to relax after a hard day at work or just unwind with friends and socialize. Here are 37 custom home bars that are sure to impress and give you plenty of ideas and inspiration for creating your own relaxing spot to enjoy with friends and family.
Class and elegance are the main motifs of this spacious interior. The lighting fixtures serve a two-fold purpose as a functional source of ample light as well as interesting accent pieces. The geometric pendant lights run parallel to the theme of lines and solid forms used in the space. The wall sconces help frame the marble counter bar which serves as a centerpiece for the lounge space. The blacks and grays of the furniture make for a good contrast to the rest of the room and the carpeted floors and glass and steel tables keep the room light and properly proportioned.

Upload a photo and get instant before-and-after room designs.
No design experience needed — join 2.39 million+ happy users.
👉 Try the AI design tool now
Designer Tips for Creating a Custom Home Bar
Elevate your custom home bar design with these professional tips that blend functionality with show-stopping style:
Space Planning & Traffic Flow
- Lay the bar on the “host” side, leaving the “guest” side clear for easy movement.
- Minimum aisle width behind the bar: 36–42 inches.
- Bar counter depth: 24–26 inches.
Ergonomic Bar Heights
- Use a true bar height (42 inches) for stand-up entertaining, or counter height (36 inches) for casual dining.
- Counter overhang for stools: 12 inches.
- Stool seat height: 30 inches (bar) or 24 inches (counter).
Zoning for Function
- Divide the back counter into three stations: Prep/Sink, Mix/Service, and Display/Storage.
- Keep appliances under the counter to maintain a clean look.
- Recommended sizes: Bar sink (15×15 inches), Beverage fridge (24-inch wide module).
Materials & Finishes
- Combine a “hero” surface (like waterfall quartz or live-edge wood) with a durable body material (laminate, oak, or fluted panels).
- Seal all wood surfaces with marine-grade varnish to withstand spills.
Layered Lighting
- Task lighting: LED strips under shelves and in toe-kicks.
- Ambient lighting: Dimmable pendants or mini-clustered lights above the bar.
- Accent lighting: Back-lit shelves or mirrored backsplashes with LED integration.
Bottle & Glass Storage
- Display spirits at 42–60 inches from the floor for easy reach.
- Add stemware racks for practical and decorative storage.
Comfort Details
- Include a foot rail 9–12 inches above the floor for comfort.
- Add a cork or leather inlay on the bar edge to soften glass impact.
Acoustics & Ambience
- Break up hard surfaces with fabric panels, cork walls, or wood slats to improve sound quality.
- Install hidden Bluetooth speakers to keep the vibe lively without visual clutter.
Tech & Utilities
- Run a dedicated GFCI circuit for the bar area.
- Vent beverage coolers properly by adding toe-kick grills.
- Consider hidden pop-up outlets for small appliances like blenders.
Quick Styling Tricks
- Create a signature backdrop: Mirror, antiqued glass, or smoked acrylic can instantly enhance the bar.
- Coordinate colors: Tie in accents from adjacent spaces through bar stools, lighting cords, or cabinet details.
- Add personal touches: Frame vintage cocktail menus, a family crest, or reclaimed wine crate pieces.
Pro Tip: Before building, sketch the bar layout on graph paper and tape the footprint on your floor using painter’s tape. This helps you “feel” the flow of the space and catch any design issues early.
Bar Design Ideas
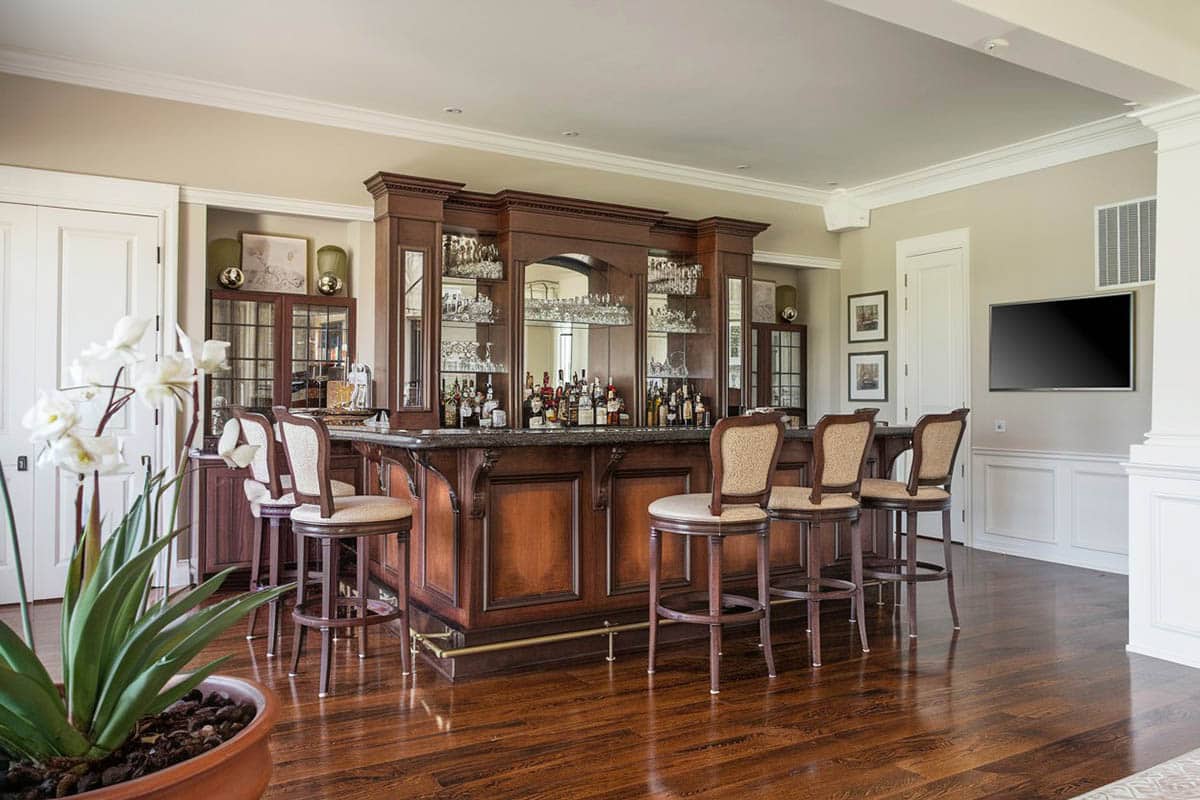
An example of bold and simple design, this space uses a juxtaposition of brown and white colors to help drive its point home. The wooden teak floorboards, cabinetry, furniture, and countertop help give a welcome warmth to the space. The dark, rich colors of these features are pleasantly contrasted by the mellow, light colors of the walls and the ceiling.
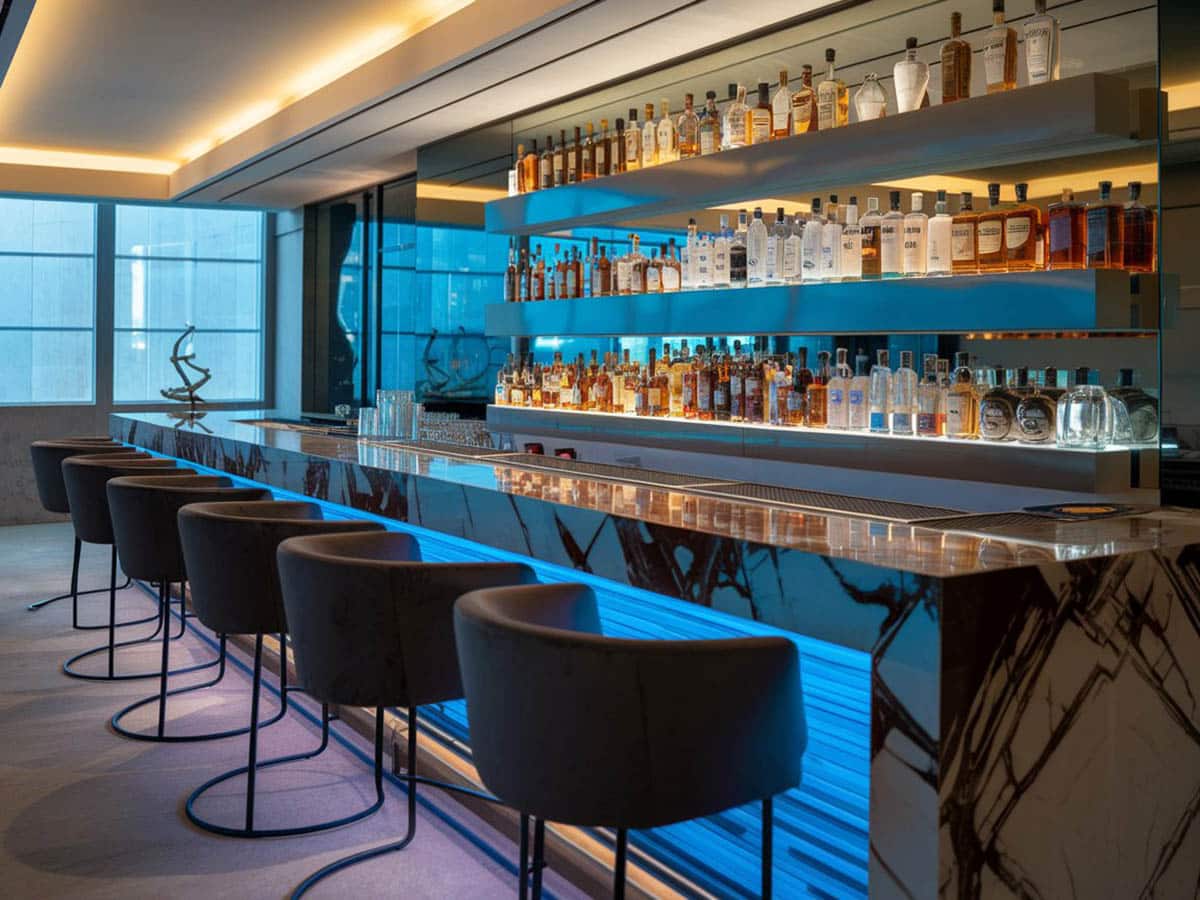
This custom home bar utilizes under-counter lighting with dramatic effects to create a cool vibe. Different colors can be used to change things up depending on your mood.
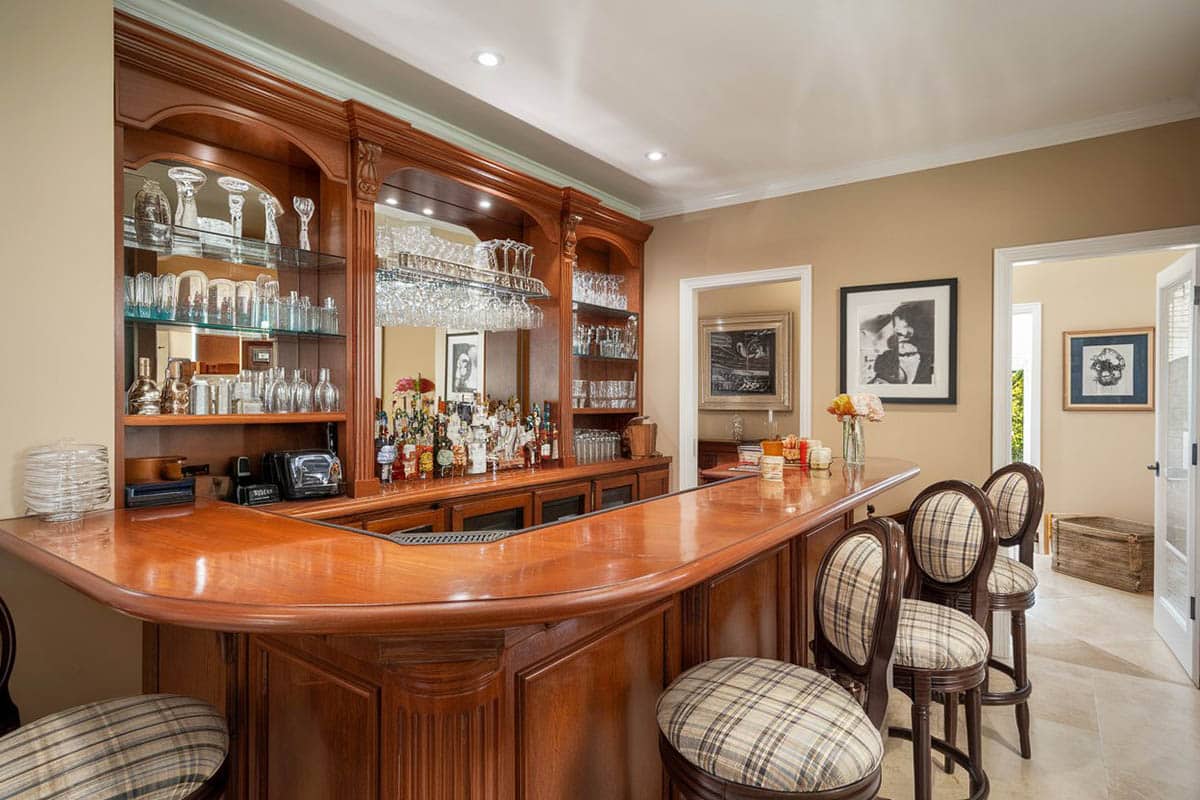
The playfully bright-colored upholstery of the wooden bar stools gives an unexpected pop of color to the space. The traditionally tasteful use of polished wood for the countertop is a design choice that has several aesthetic merits. The careful arrangement of display pieces on the bar shelves is integral to the overall feel of a home bar. The dark brown of the bar stands out amidst the beige walls and floorboards. The basement flooring features traditional wood planks for the bar area and a laminate for the downstairs kitchen area.
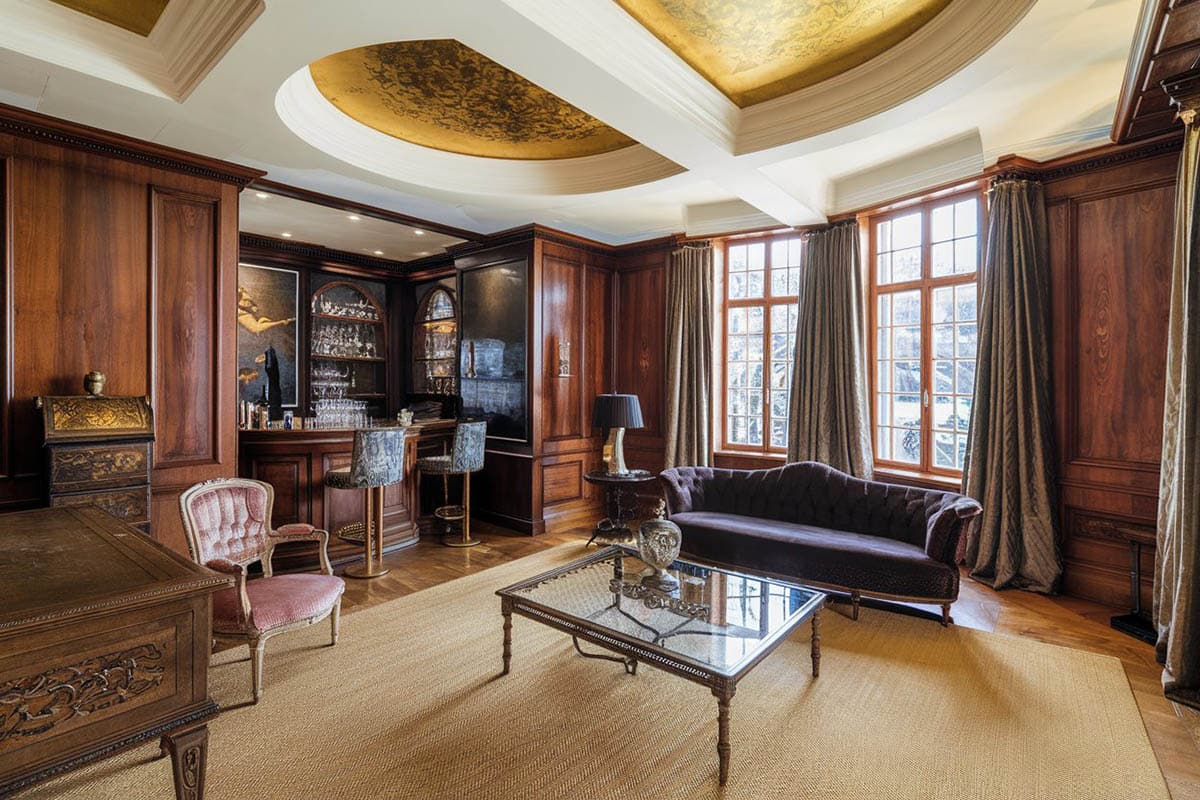
This space employs an eye-pleasing mix of striking colors. The wide windows appropriately let much light in to showcase the color palette of the room. The mellowness of the yellow ceiling, the anchoring dark brown of the bar area and walls, and the unique use of green carpet create a color combination that is absolutely lively and adventurous. The ornate patterns on the upholstered wooden chairs, the intricate patterns on the carpet, and the floral lighting fixtures used on the paneled ceiling further add to the space’s charming variety.
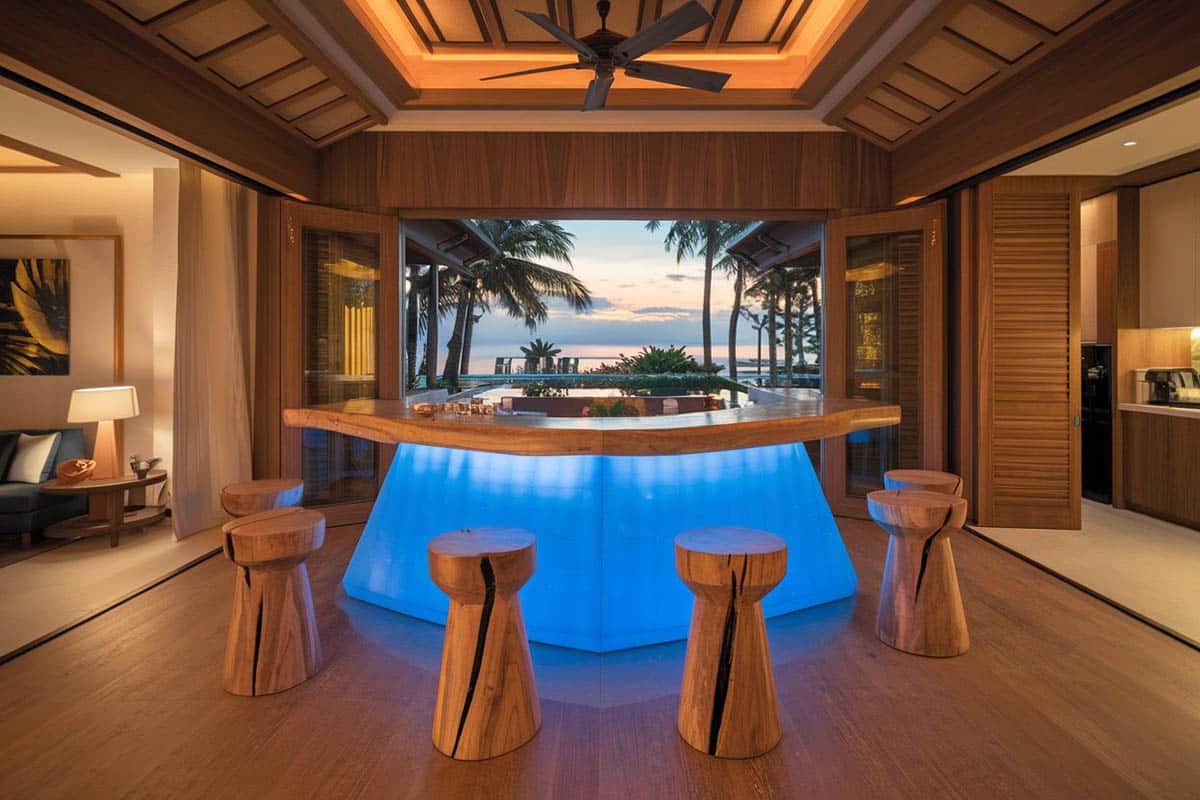
This bar design appears very clearly designed for its context – cool, tropical nights. The lit blue bar counter parallels the deep azure of the early evening sky. A bold use of solid carved wooden bar stools, teak wooden floorboards, and teak wooden planks for the walls and ceiling helps accent the blue of the bar and the vista seen through the large doorway that frames the outside.
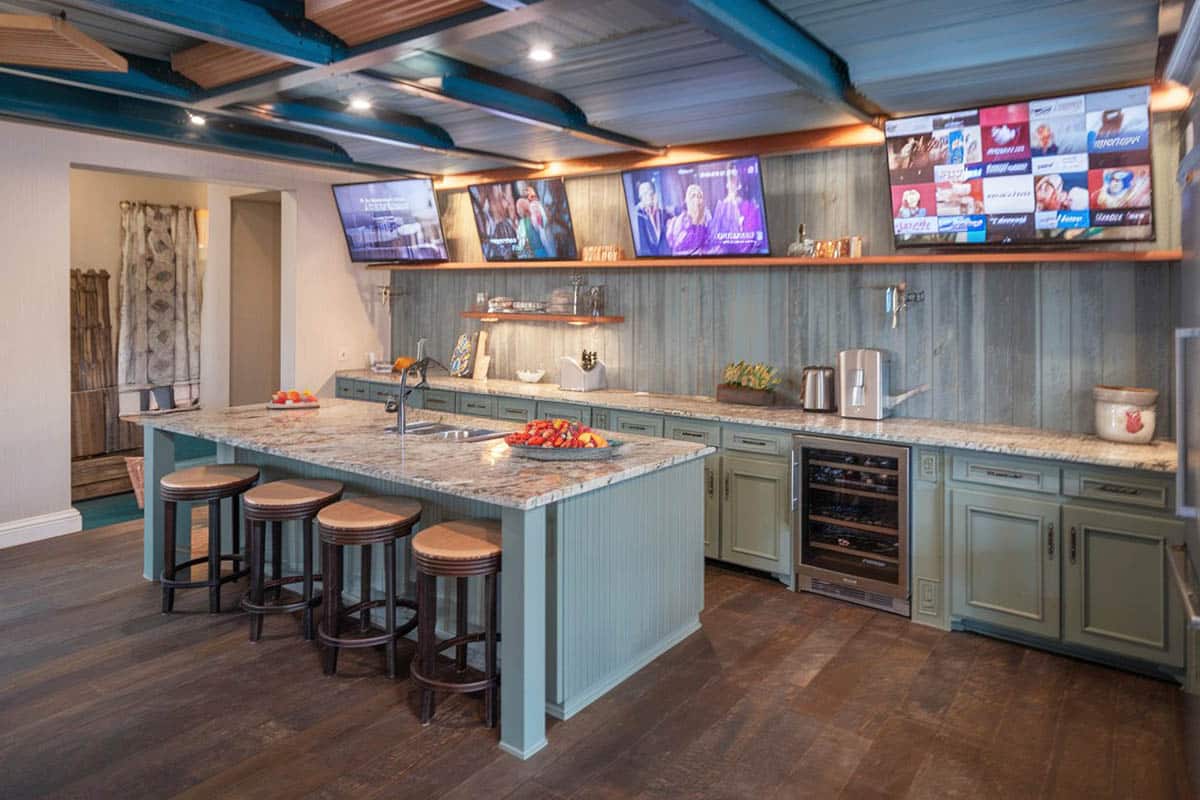
Minimalism was used in the forms and details of this home bar design. It keeps it feeling easy and comfortable to be in. Stone countertops and white and gray wall tiles go well with the dark grey cabinetry and shelves. The wooden floors and gray-painted dropped ceiling make the space look visually and aesthetically balanced, which is important in making a place feel like home.For more home bar ideas visit this gallery page.

