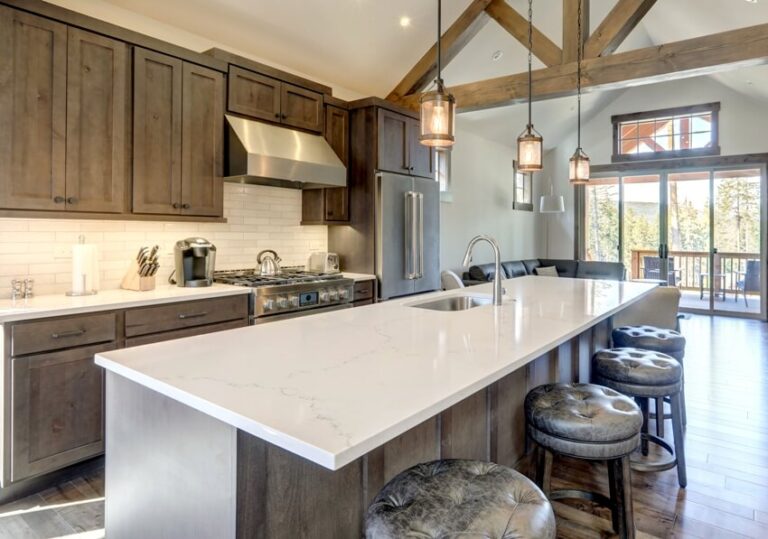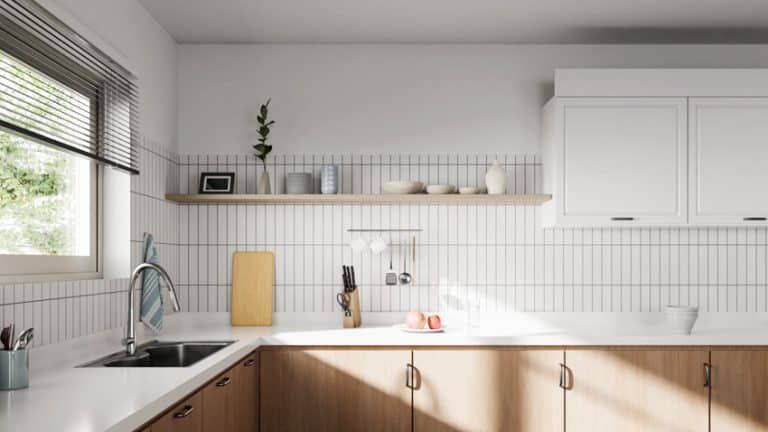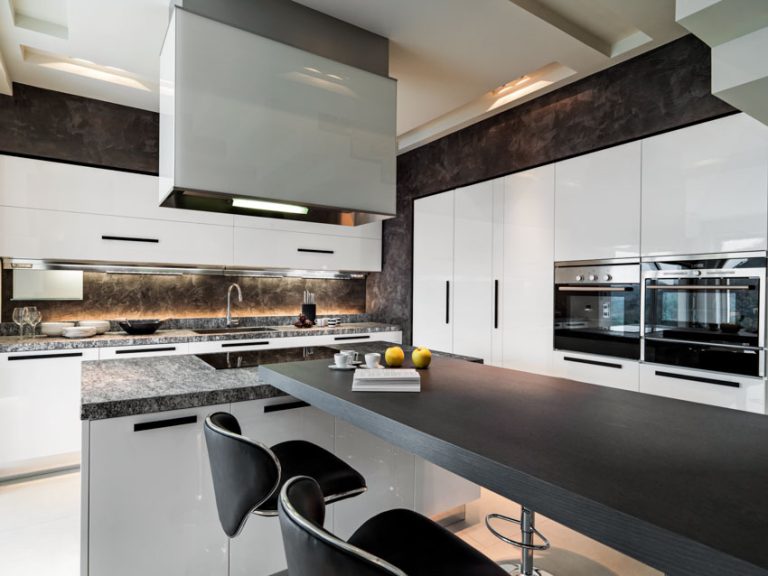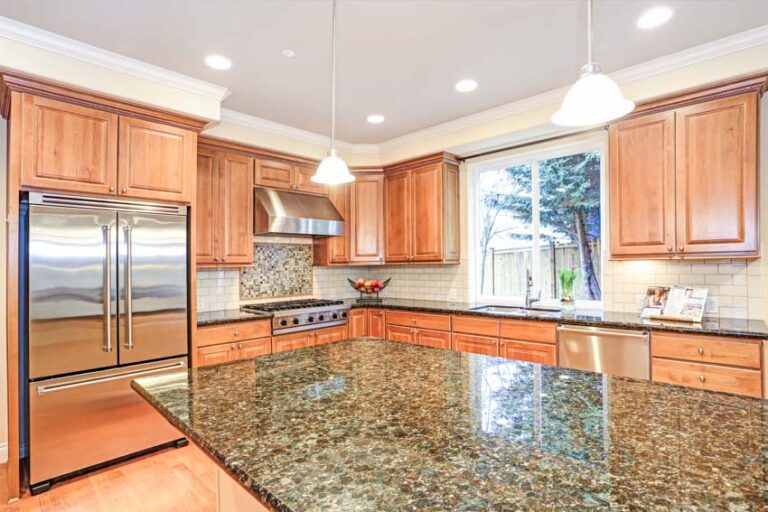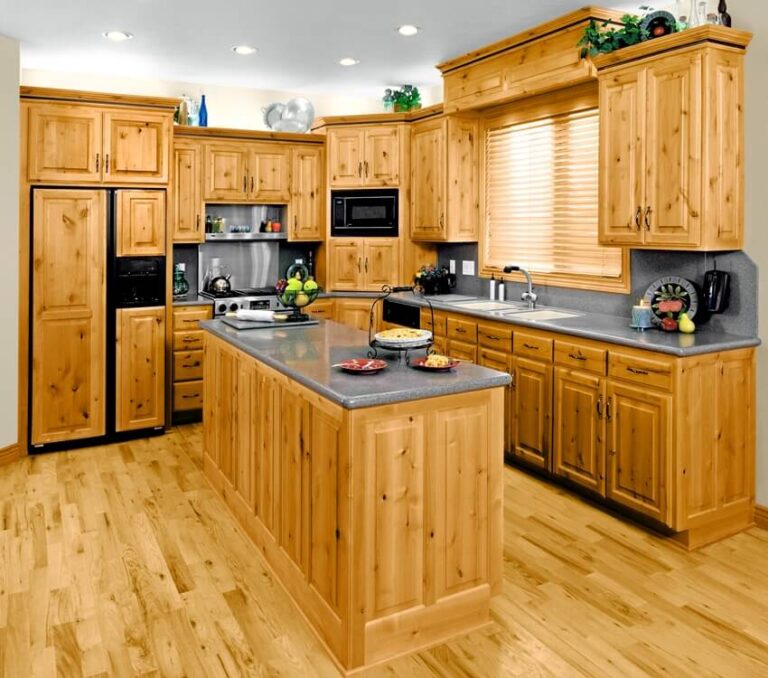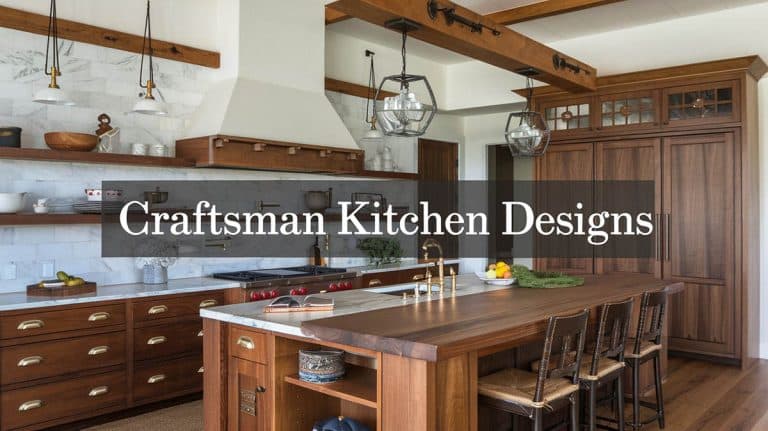Compact Kitchen Designs: Ways To Style A Small Space
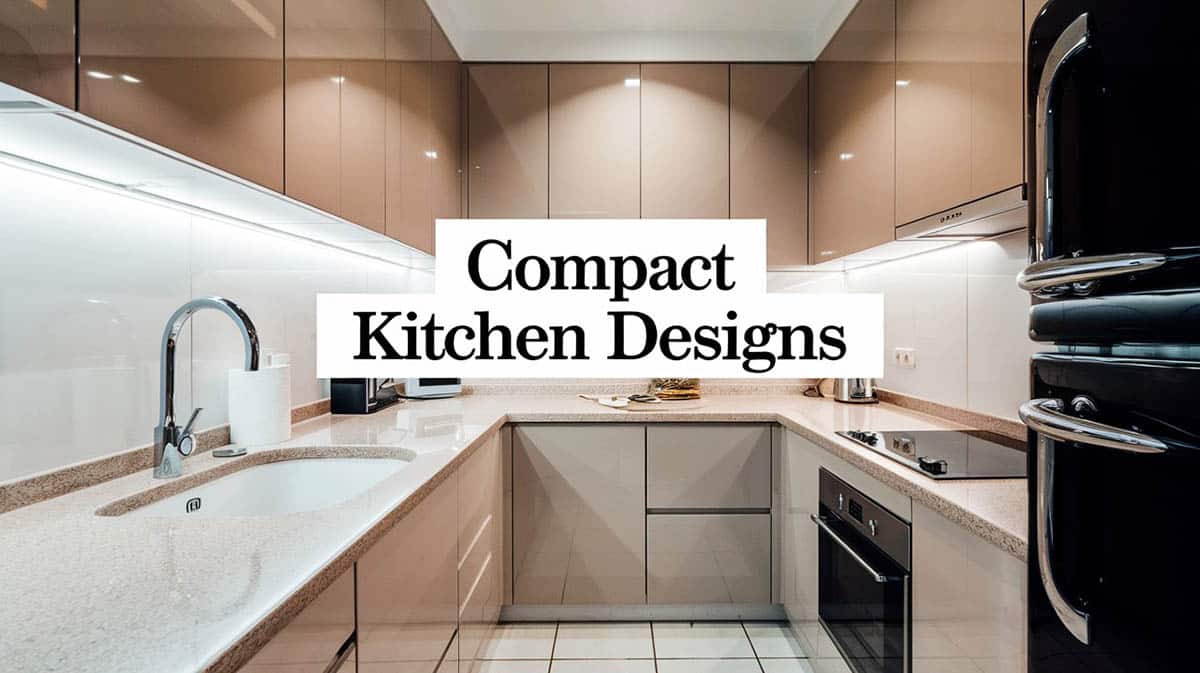
This gallery explores the world of compact kitchen designs. Small kitchens can be a challenge to balance style and necessity and still get everything you want in to a tight space. Here are some stylish and contemporary small design ideas to get your ideas flowing.
How To Style A Kitchen With A Compact Layout
Cabinet strategy: In a compact kitchen, cabinetry has to pull double duty—providing generous storage while visually opening the room. Opt for full-height uppers that reach the ceiling so you don’t squander the “dust zone” above standard cabinets. Inside, specify pull-out pantries, corner carousels, and slim tray dividers to make every cubic inch useful. To prevent a walled-in feel, balance closed doors with a few glass-front or open shelves along the sightline; it tricks the eye into thinking the kitchen is deeper than it is.

Upload a photo and get instant before-and-after room designs.
No design experience needed — join 2.39 million+ happy users.
👉 Try the AI design tool now
Color palette and visual scale: Light, low-contrast colors expand a small footprint, but that doesn’t mean settling for plain white. Soft neutrals—cloud gray, pale greige, dusty sage—reflect light almost as well while adding warmth. If you crave bolder hues, keep them below the counter line (e.g., a navy island) and let the uppers recede in a lighter shade so the eye travels upward. Maintain tonal consistency across cabinets and walls to blur edges and make boundaries disappear.
Finish choices: High-sheen surfaces bounce light and feel contemporary, yet they amplify fingerprints. A satin or “super-matte” laminate delivers a modern look, diffuses glare, and is easy to wipe down. Consider pairing a matte cabinet door with integrated slimline pulls or touch-latch hardware that helps with minimizing protrusions maintains clean sightlines and avoids hip bumps in tight corners.
Countertop selection: In small kitchens, the countertop is the most uninterrupted plane, so choose a material that anchors the scheme. Quartz with a subtle, fine-grained pattern or micro-flecked terrazzo hides crumbs while keeping the aesthetic calm. A waterfall edge on a peninsula can visually lengthen the run, but in galley layouts, keep edges pencil-thin (2 cm) to lighten the look. Whenever possible, run the slab into the windowsill; the continuous line stretches the workspace and adds an extra landing zone for herbs or coffee cups.
Backsplash tactics: Take the backsplash right to the ceiling on any wall without uppers, behind the range or above a pass-through, to draw the eye up and create a larger atmosphere. Large-format porcelain or a single quartz slab minimizes grout lines and visual clutter, while vertical-stacked skinny tiles emphasize height. If you choose patterned tiles, limit them to one focal panel and run a low-profile, monochrome border elsewhere to avoid overwhelming the space.
Flooring fundamentals: Select floor planks or tiles in the widest dimension the room allows, the fewer seams the better. Continue the same flooring from adjacent rooms for an unbroken flow; if that’s not possible, match tone and undertone. In galley kitchens, a herringbone or diagonal lay guides traffic and disguises a narrow width. Prioritize durable finishes (matte porcelain, luxury vinyl plank, sealed cork) that handle heavy foot traffic and the occasional dropped pan without demanding constant maintenance.
Compact Kitchen Ideas
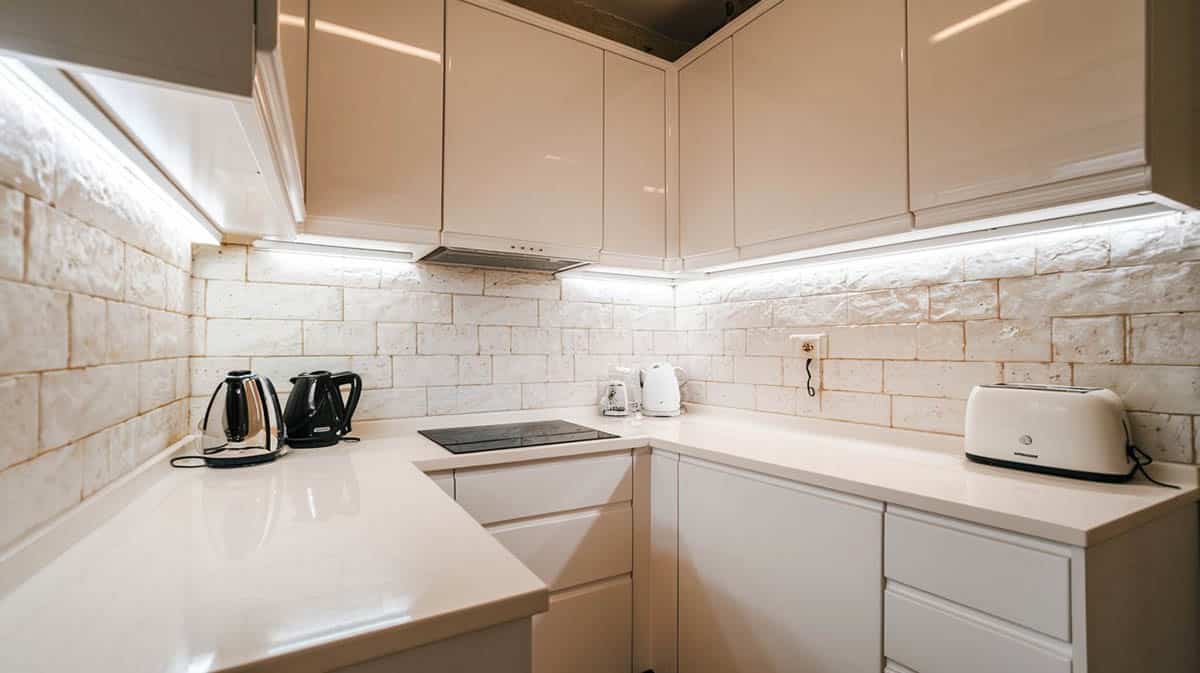
All cabinetswere laminated in glossy white and topped with seamless white solid surface. It uses textured ceramic tiles for the backsplash to add a subtle touch of texture and pattern, while artificial lights were efficiently used to compensate for the lack of natural light.
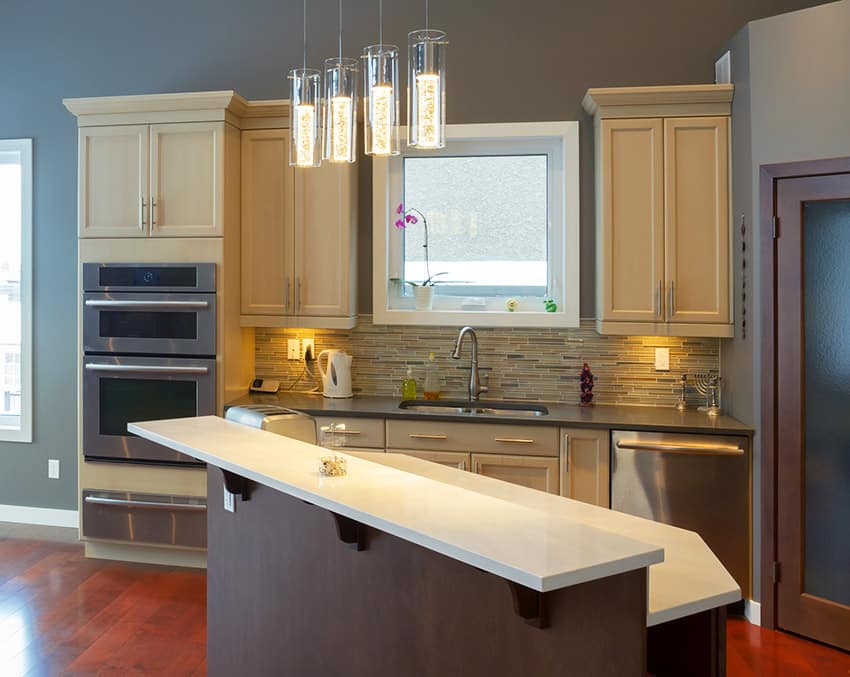
Given the small space, this kitchen offers a unique layout. Cabinets in natural beech wood finish was place against gray walls making it stand-out from the dark background, while the kitchen island with dark walnut base and white solid surface counter top was placed diagonally instead of parallel to the main cabinet.
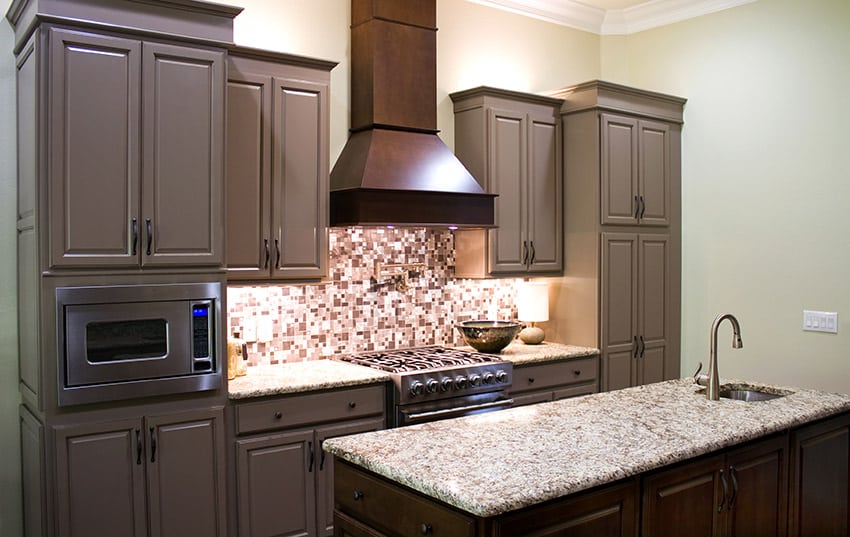
Modular cabinets are a popular and practical choice, especially when you have very limited space. This kitchen uses modular cabinets with traditional design/profiles in mocha brown finish for a more modern look. This is paired with brown mosaic tiles and salt & pepper granite. Despite its compact size, it manages to fit in a small island with a modular walnut base cabinet.
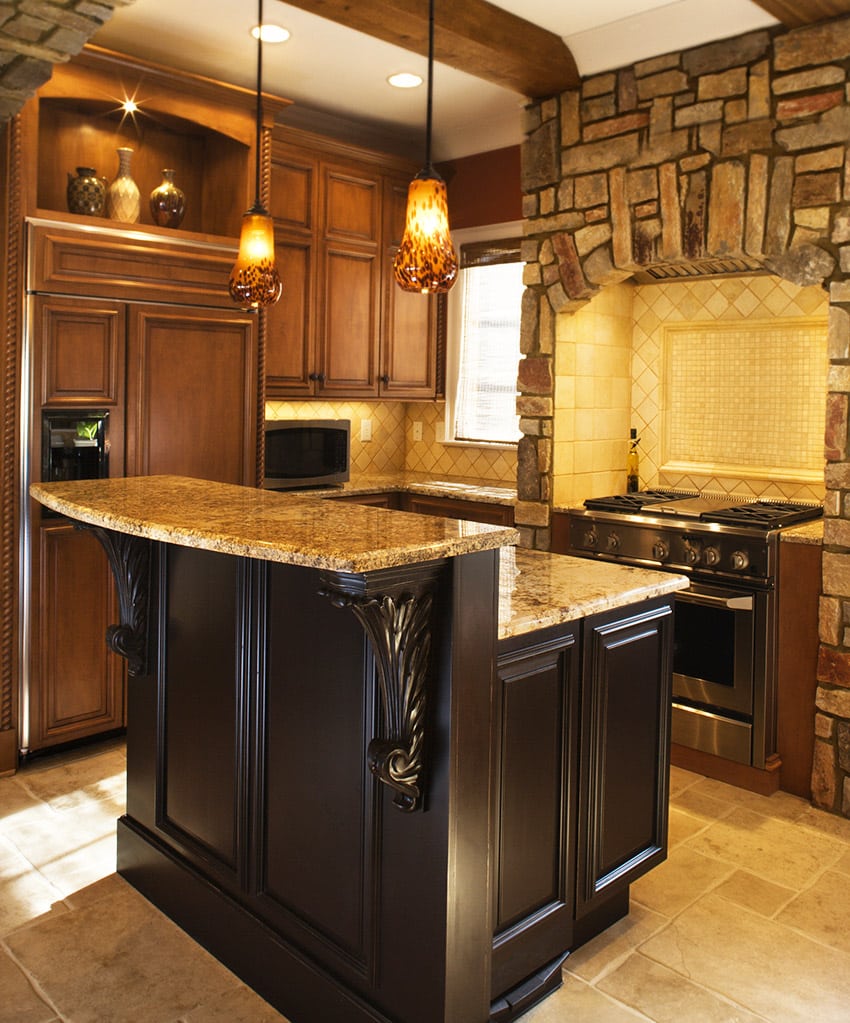
Traditional kitchens often look heavy and space-consuming, but with right planning, you can make this style work even on small spaces like this example. Natural stone floors with a neutral light cream color was used, and for the cabinets, it’s a combination of dark walnut for the main cabinets and wengue for the island. The fridge face was covered with the same style as the cabinet doors to “conceal” it and create a more uniform surface. The design also manages to squeeze in a range hood cover clad with faux masonry and an island with a bar counter.
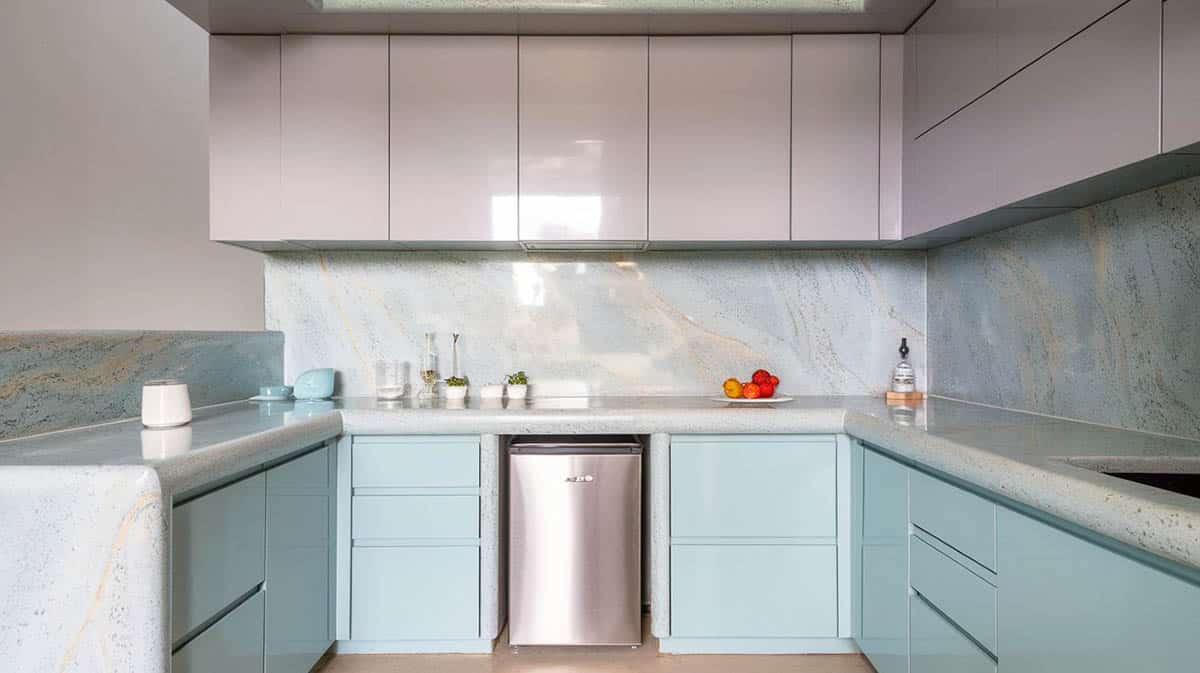
Lighter colors were used in this kitchen to make it look more spacious and bright. It features a combination of light gray overhead cabinets and powder blue base cabinets with a unique stone countertop. The combination of colors look fresh and modern, giving the space clean lines and crisp edges typical to modern designs.
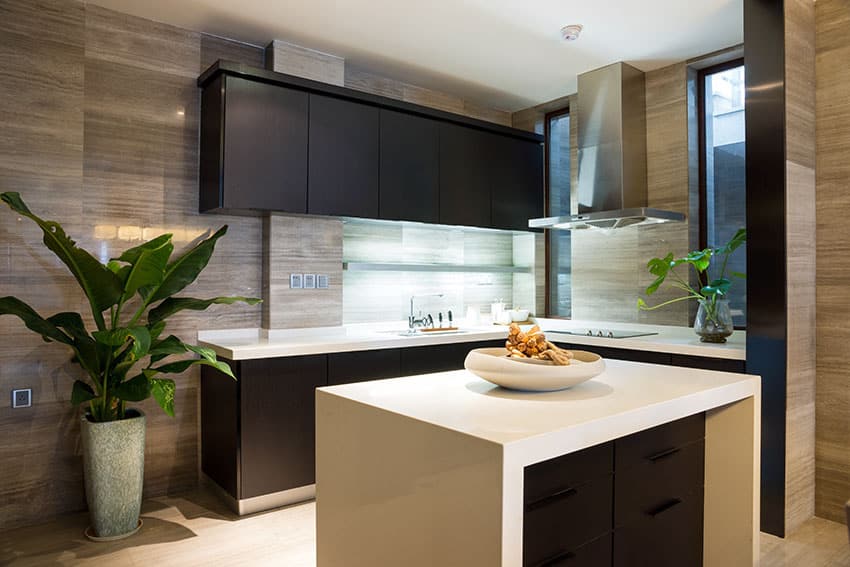
Compact kitchen designs with islands can be effective for food preparation and make an efficient work triangle. The small modern space with island features white solid surface corian countertops and dark brown cabinets. Floating upper cabinets and under island cupboards offer additional storage space for cooking utensils and pots & pans.
Related Kitchen Design Galleries You May Like:

