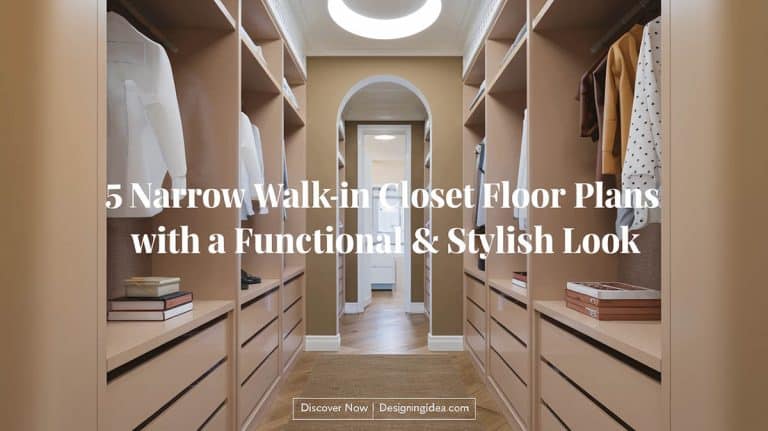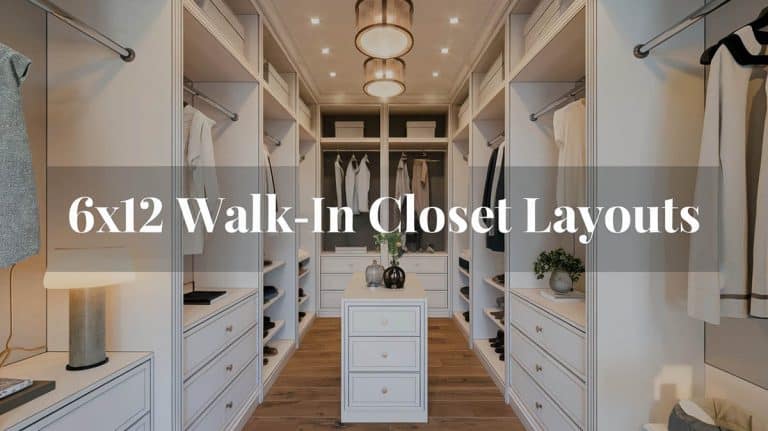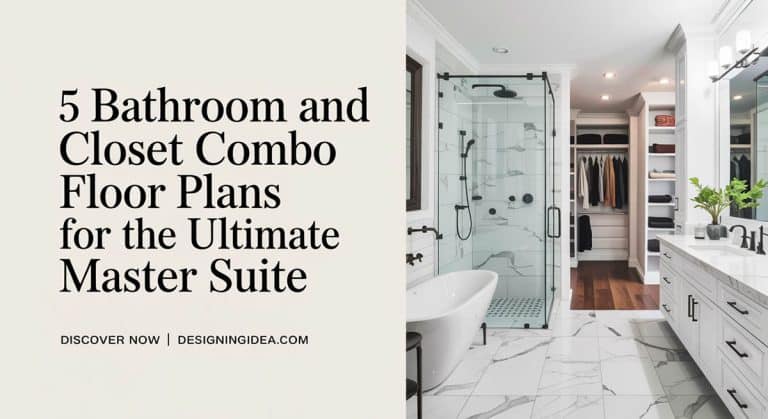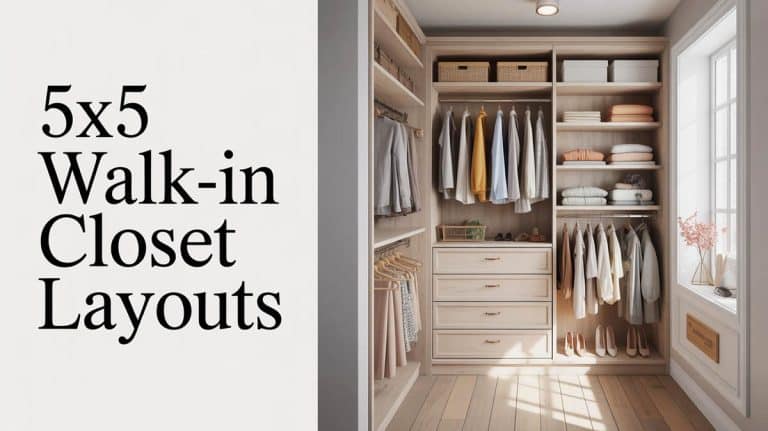10 Architect-Designed Walk-In Closet Layout Floor Plans
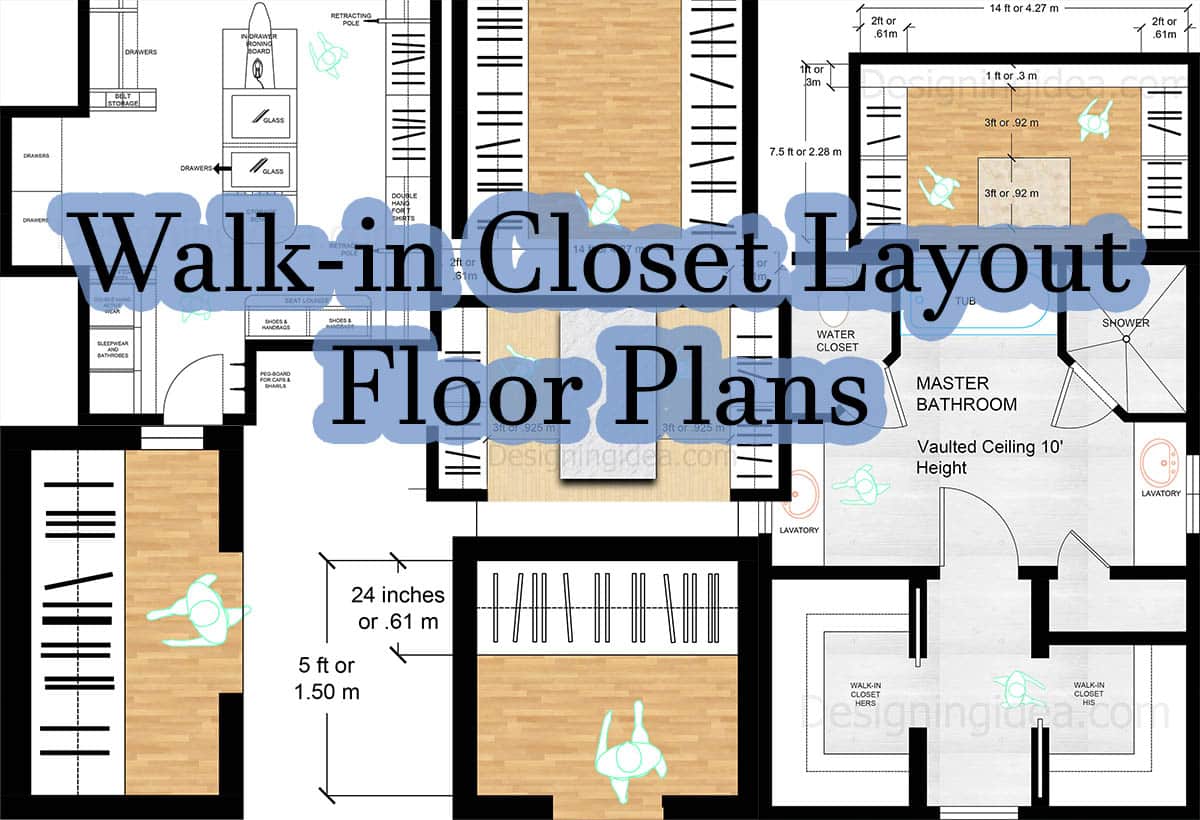
A well-planned walk-in closet can be an opportunity to showcase your personal style while adding smart systems or practical features to step up your organizational system at home. However, like any part of a renovation or construction in a home, careful considerations are needed to achieve that perfect type space that’s customized to your needs. First off, you’ll need a good working plan to ensure you’ve got all the elements in the right place, utilizing the floor plan provided. In this article, we have 10 walk-in closet layout floor plans you can choose from.
Luxurious and Spacious
From velvet-lined drawers to the stunning chandelier, there’s no shortage of elements you can add to create that opulent, boutique-like walk in closet. Apart from rich details such as wall paneling or arched windows, a luxury walk-in closet can turn your walk-in closet into a personal sanctuary or the perfect go-to space if you need a breather. This means you’ll need a comfortable seating area, such as sofas.

Upload a photo and get instant before-and-after room designs.
No design experience needed — join 2.39 million+ happy users.
👉 Try the AI design tool now
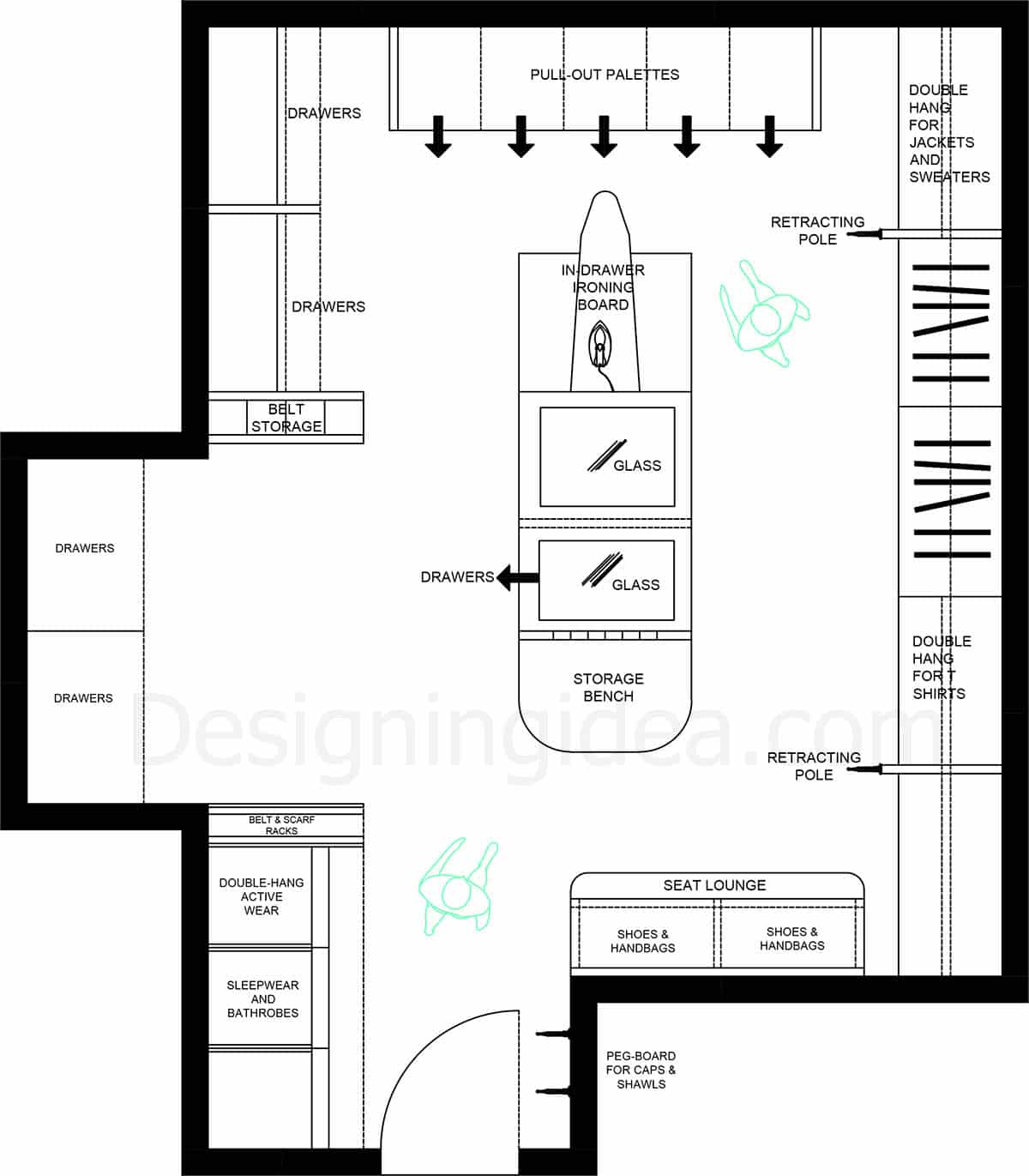
- High quality materials such as marble tables and countertops, industrial steel finishes, and chrome finished hardware.
- Bespoke
- Self-closing hardware systems.
- Smart features such as a built-in LED screen TV.
- Spacious and future-proof
- Lighting and Ambiance
His and Her Layout
These are distinct storage spaces that are assigned to a couple and are usually directly accessible from your bathroom or bedroom. Like you’re in his or her bathroom, his or her walk-in closets are usually symmetrical in size and design and are laid out parallel or side by side. The difference comes with storage features such as smaller tiers or dedicated closets for specific needs of the individual. For instance, his walk-in closet offers storage spaces for belts, neck ties, or caps.
Meanwhile, her walk-in closet has special partitions for shoulder bags or handbags. Depending on the available space and other preferences, one of the pairs has the option to be larger than the other. The theme can also vary or have the same color scheme and finishes to maintain a consistent design throughout the interior.
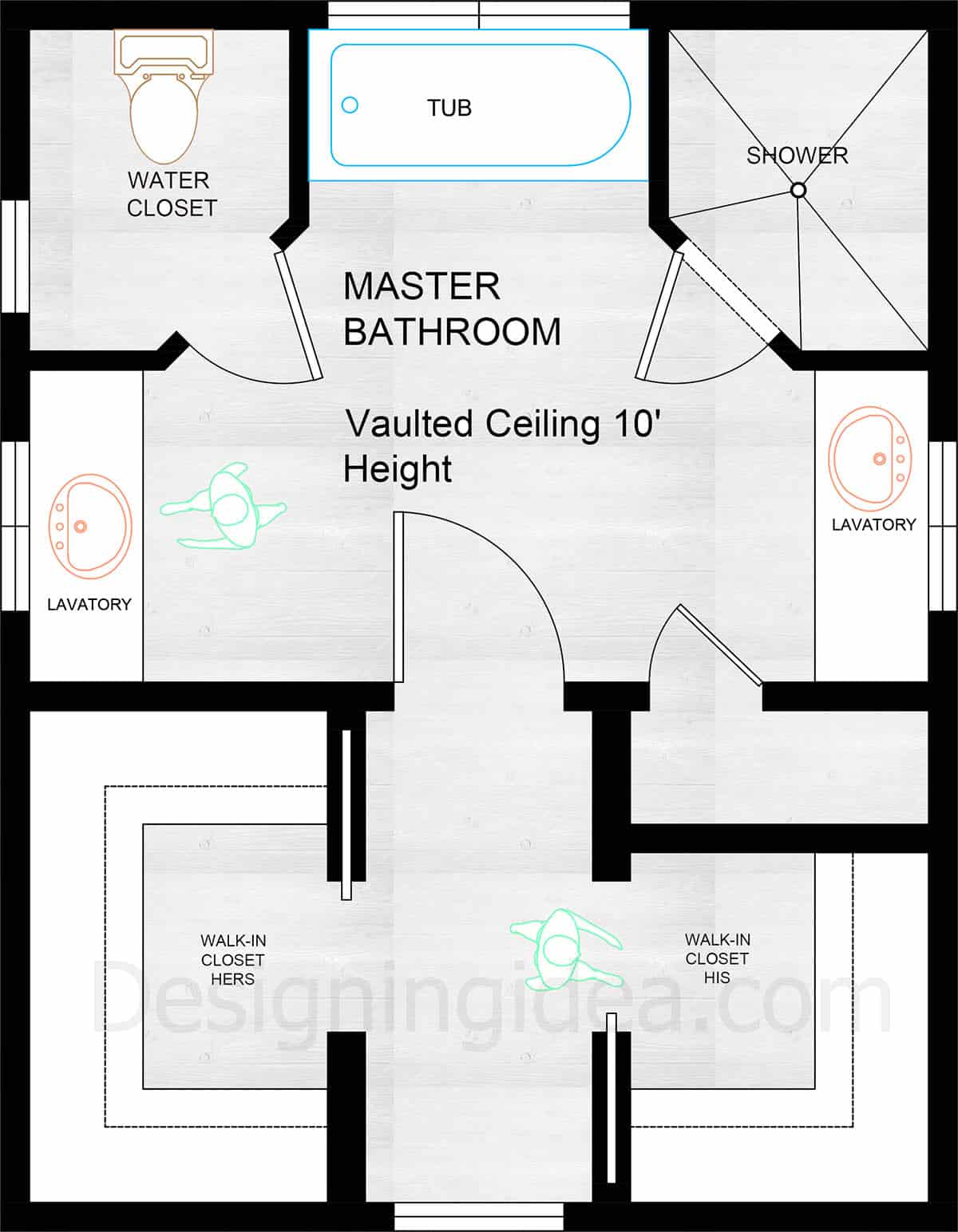
- Create enough storage space.
- Can further personalize each area.
Central Closet Island
Also termed a closet island, the central cabinet is like your kitchen island, where it creates a focal point in a large room and grounds the space. Typically, you’ll find that your closet’s center island has a vacant surface on top where it can serve as a clothing staging surface or place items as you come up with your ensemble.
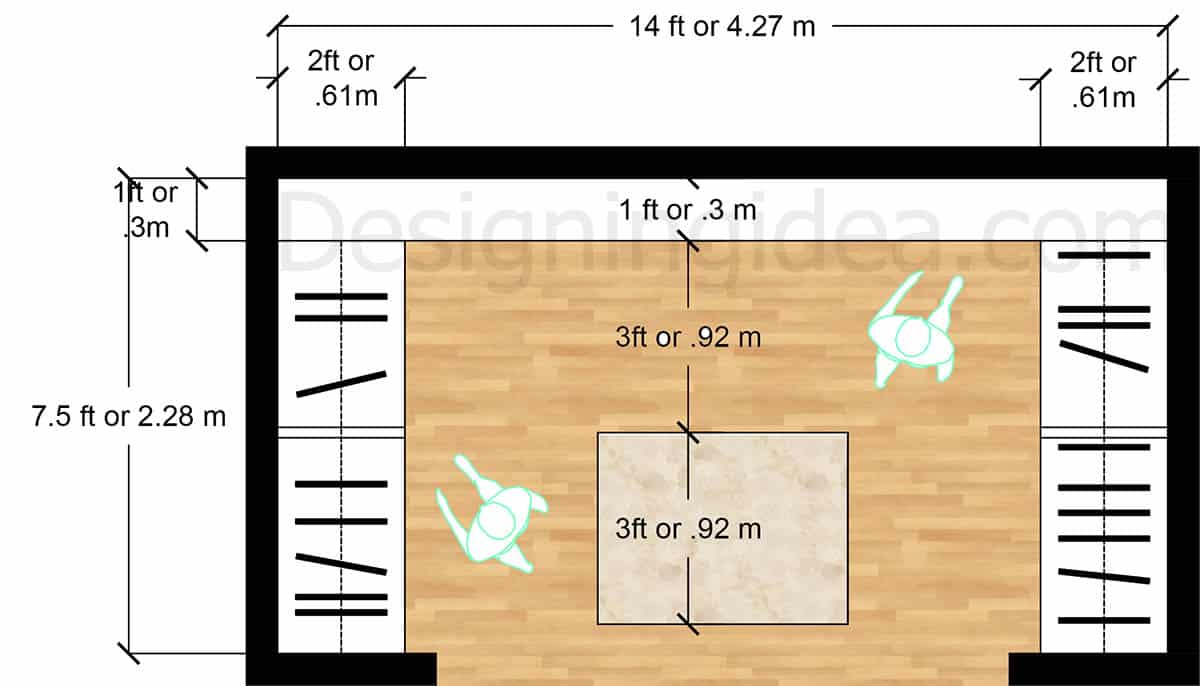
Boutique-inspired walk-in closets usually have a clear glass surface as a countertop, which allows you to see branded items inside the top tier of your closet island. Built-in drawers with a safe are also a popular option for a closet central island. Sometimes a modular sofa seat can be flushed along the central island to provide a comfortable seating area for trying shoes or other clothing.
Peninsula with Storage
The peninsula is a countertop, usually with drawers on the side, where one side of the countertop is attached to the wall of the room. The dividing countertop can separate storage areas according to its users or the type of stored items. For instance, a couple can opt for a peninsula at the center of the walk-in closet to define each of their spaces. While still providing access to each person’s area, creating a flexible space. The added storage provided by the cabinet-like storage unit can house smaller items such as jewelry, delicate items, handkerchiefs, buckles, etc.
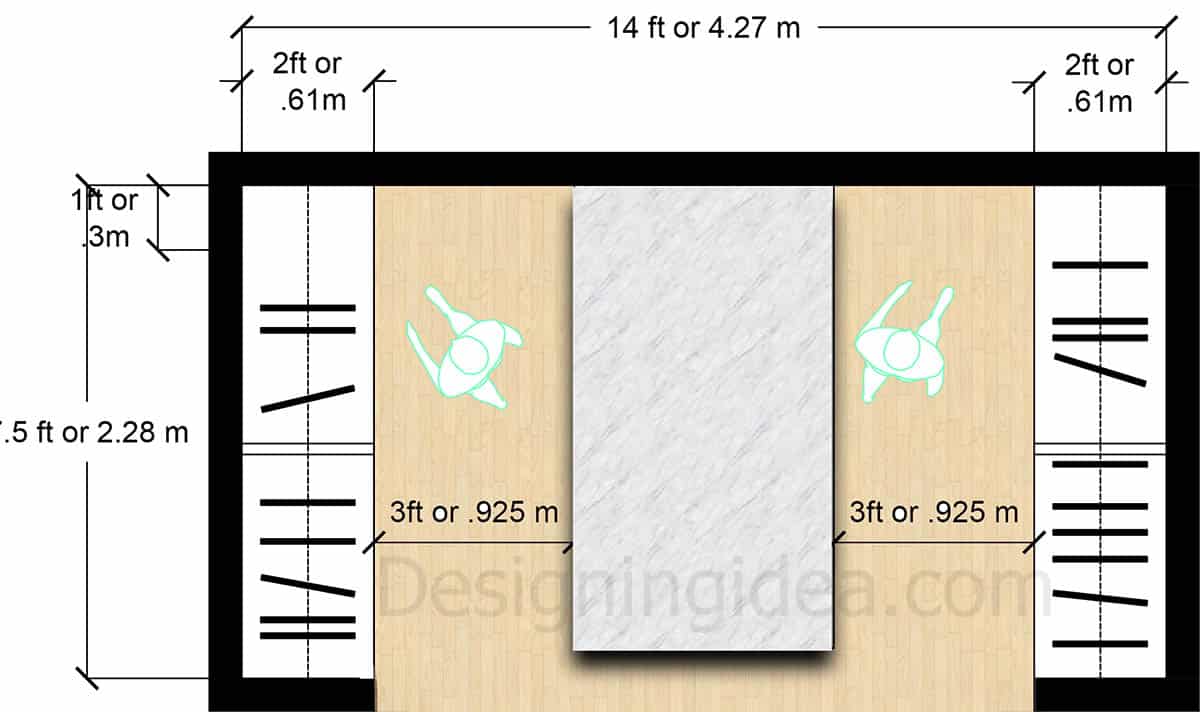
Design the peninsula at a comfortable height of between 36-42 inches tall. Maintain at least 36 inches of walking space between the peninsula and the storage cabinets or racks. You can also consider dedicated part of the design to become a vanity allowing for a stool or chair to be tucked underneath for a place to put on makeup. Above the peninsula is an excellent place to hang chandeliers, recessed or pendant lights. And don’t forget the addition of electrical outlets to power your styling accessories or other electronics.
L-Shaped
An L-shaped walk-in closet layout is an option for floorplans that cannot utilize all four walls due to openings such as windows or doors as well as other architectural elements. Instead, it makes use of a corner area. The L-shaped corner plan can fit a variety of closet sizes, and there are manufactured wardrobe layouts made for rooms with this shape.
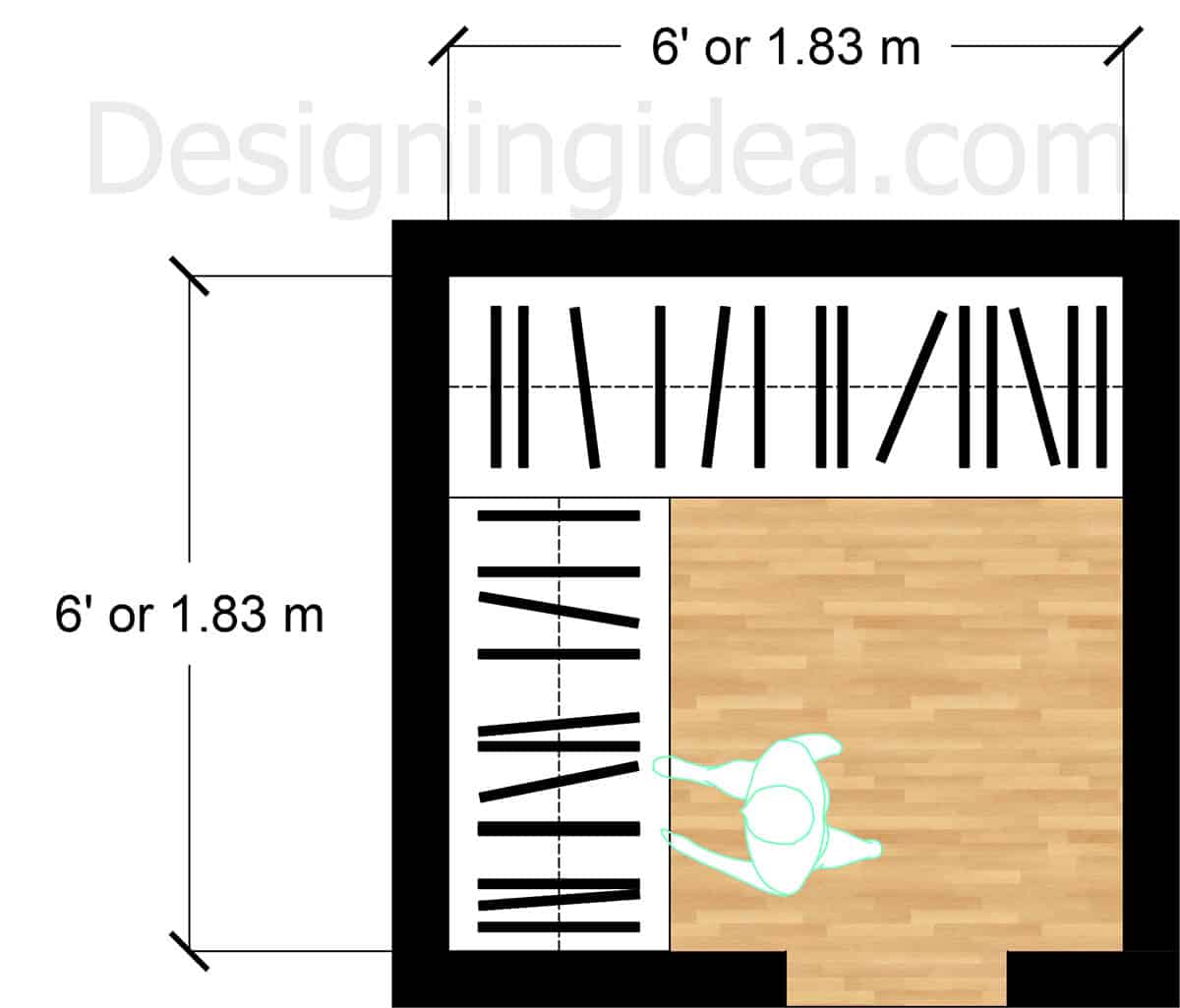
There’s an option to open the corner wardrobe to adjacent areas, such as the bedroom, that’s helpful for those who are claustrophobic. While you also have the option to enclose the area by creating a diamond or triangular wall layout, which makes use of less space, Corner wardrobes are easier to maintain, especially for small to medium-sized closets, since you have the drawers in a more compact layout.
U-Shaped
The three-wall storage is suitable for medium- to large walk-in closets and fills in expansive spaces. Due to its symmetrical feature, it works well with traditional themed spaces and can provide categorized sections for different types of clothing and items.
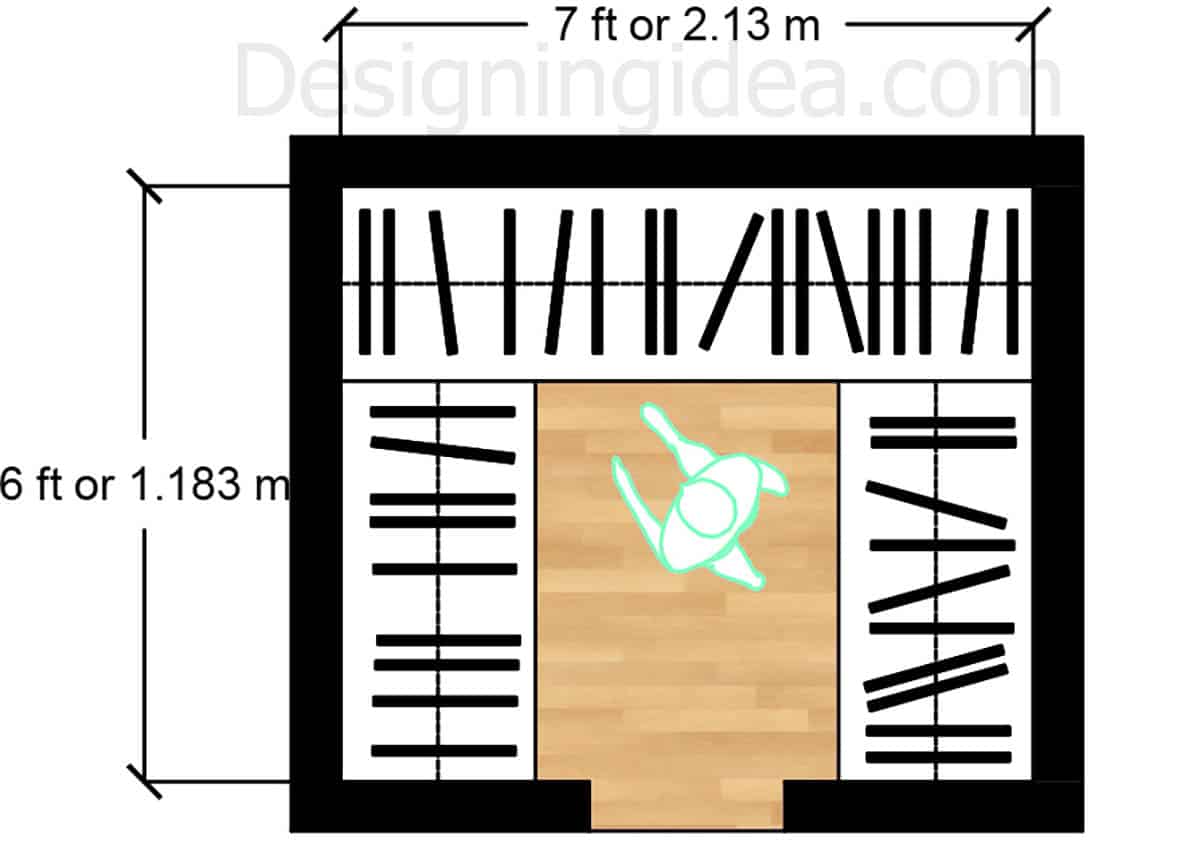
You can consider dividing the space into three zones for different types of clothing and accessories to make it more organized. If the floor plan is smaller one can utilize rotating corner carousels or angled shelving to maximize accessibility. A good place for a full-length mirror is to either side of the entrance or on the back of the door.
Galley Style Floor Plan
If you can assign 3 to 4 feet of width as a walkway for your walk-in closet, then a galley walk-in closet is a great option if you require more storage space in a narrow walk-in closet. The galley walk-in closet has the same principle as your galley kitchen, where it provides parallel wardrobe closets on each side.
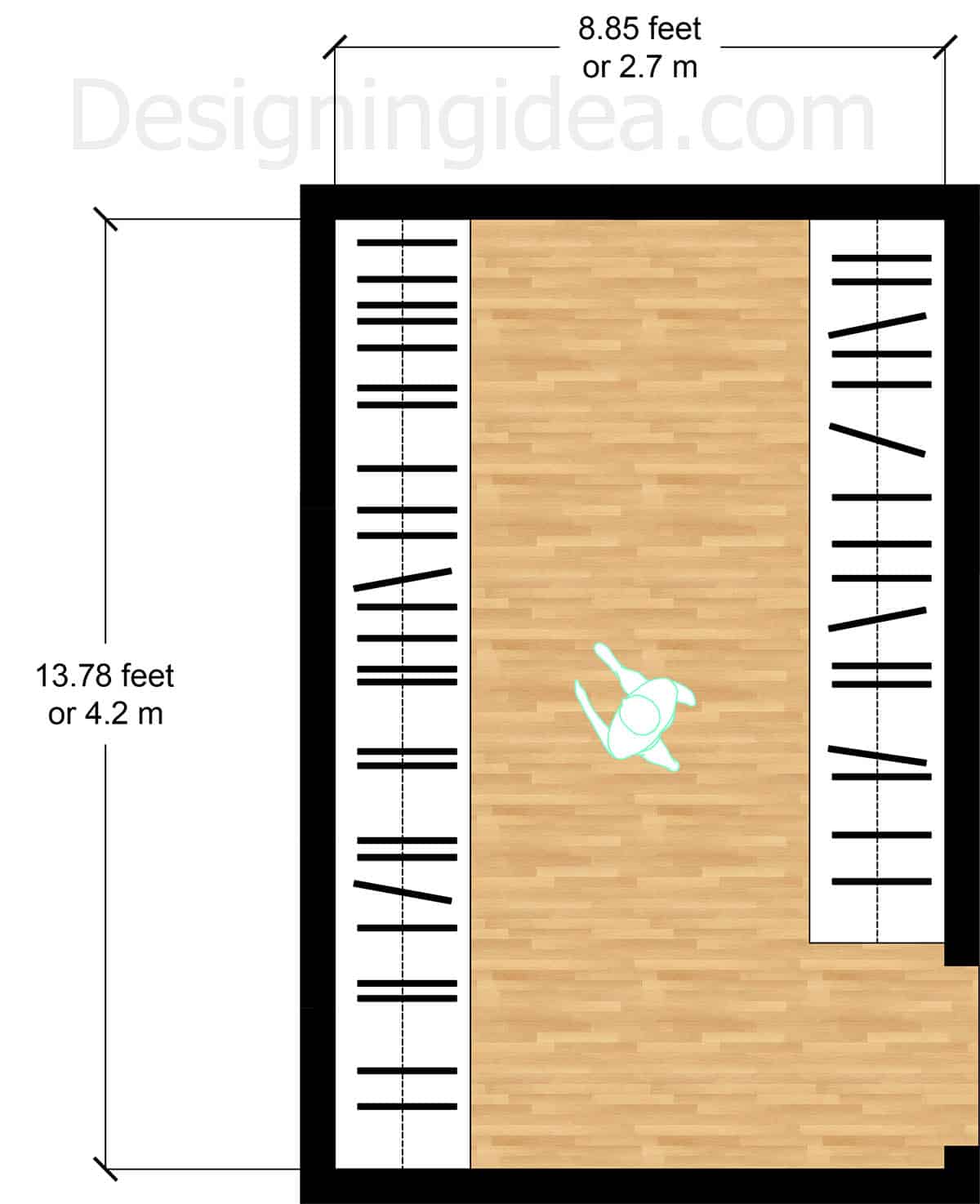
The challenge, though, in galley walk-in closets is that you’ll need good ventilation and lighting due to the narrow space. The parallel layout also makes it a straightforward build with the option of creating smaller drawers or partitions.
Single-Sided Layout
When you have a very limited walk-through space, a single-sided wardrobe is a practical choice. Minimalists and those who are budget-conscious can opt for the single-sided wardrobe as it requires less material and labor to set up.
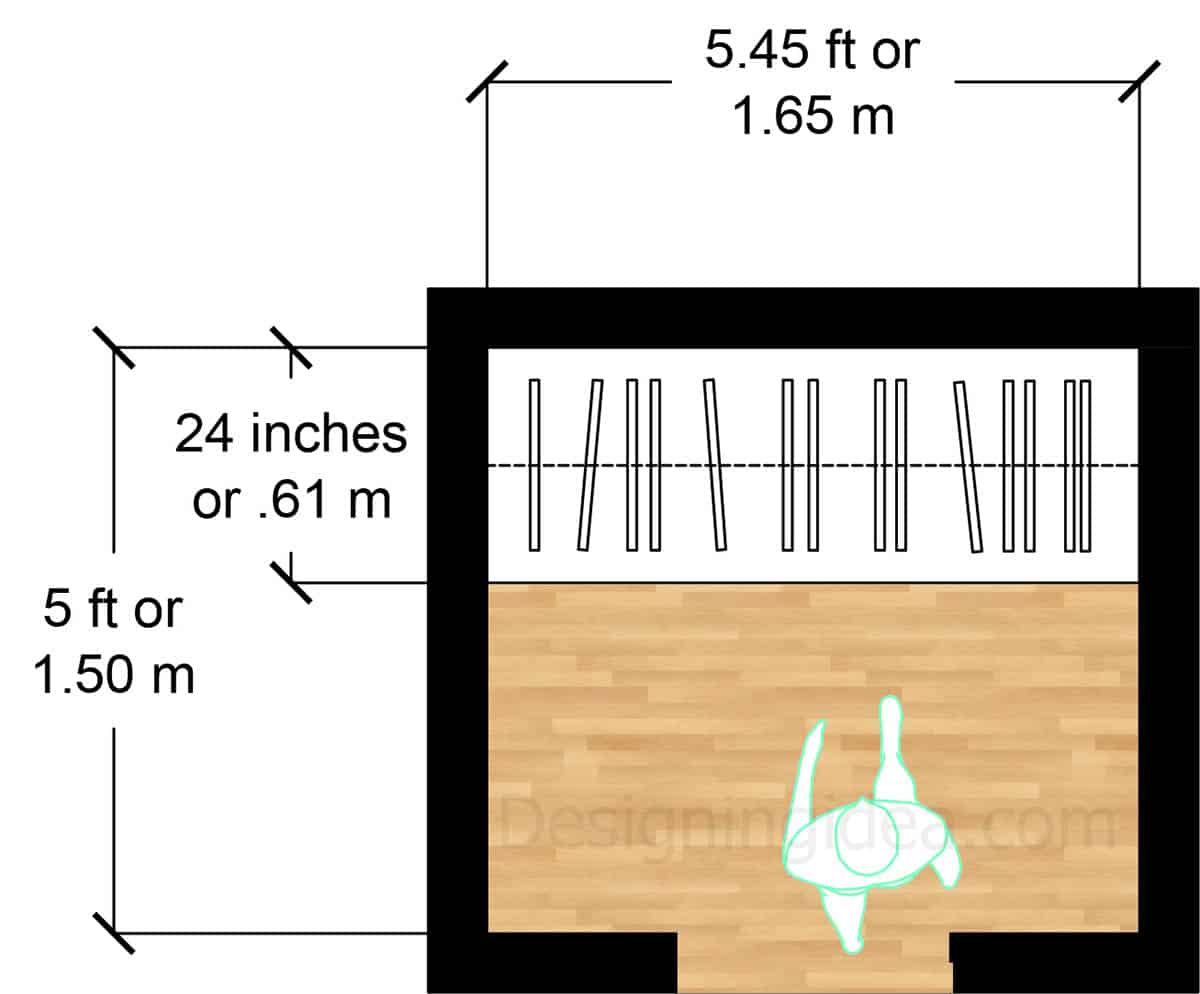
This is a popular design for suburban homes or for those who want to addon to a room to make it qualify as a dedicated bedroom space. If there is no room to enter this design is simply a reach-in
Small Floor Plan
Even if you have a small floor plan, you can still accommodate a walk-in closet by utilizing the corner or behind the headboard. You may need sliding or pocket doors to eliminate the need for the door swing.
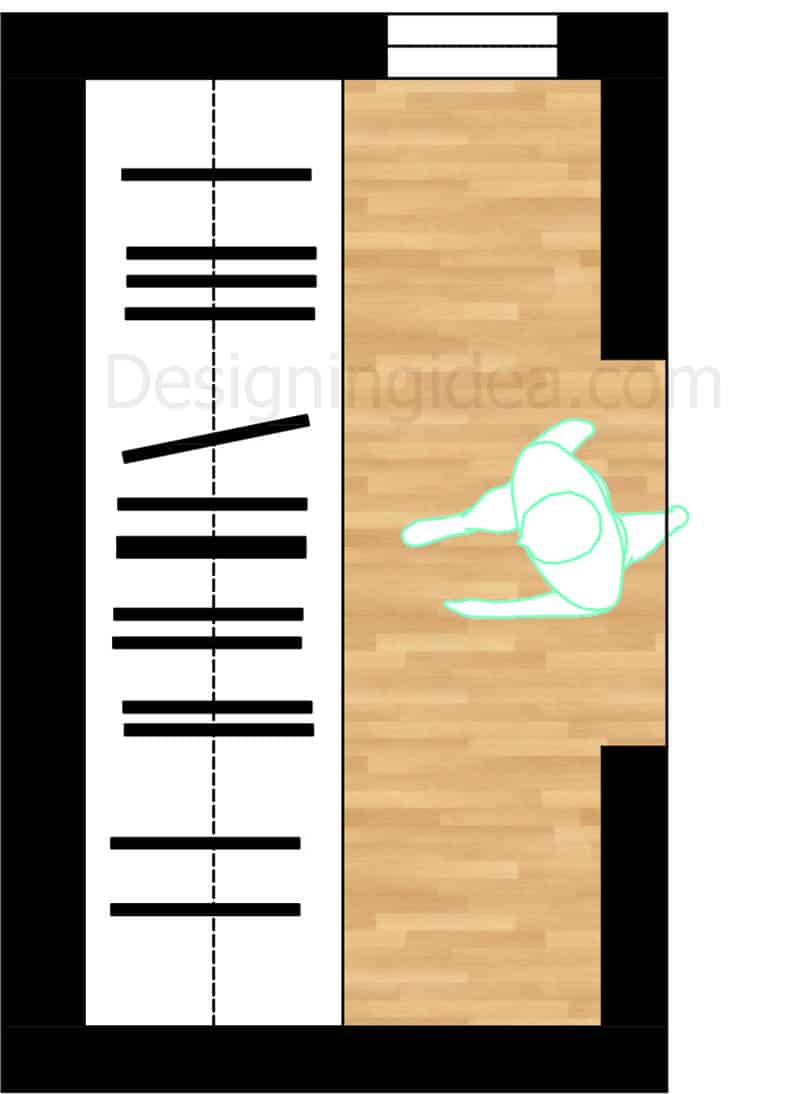
If you have a bedroom that’s adjacent to your bathroom, you can convert your hallway into a walk-through closet. This walk-through closet utilizes the available space while creating dramatic access between each functional space. You can add attractive, layered lighting to create the desired ambiance.
High Ceilings and Overhead Storage
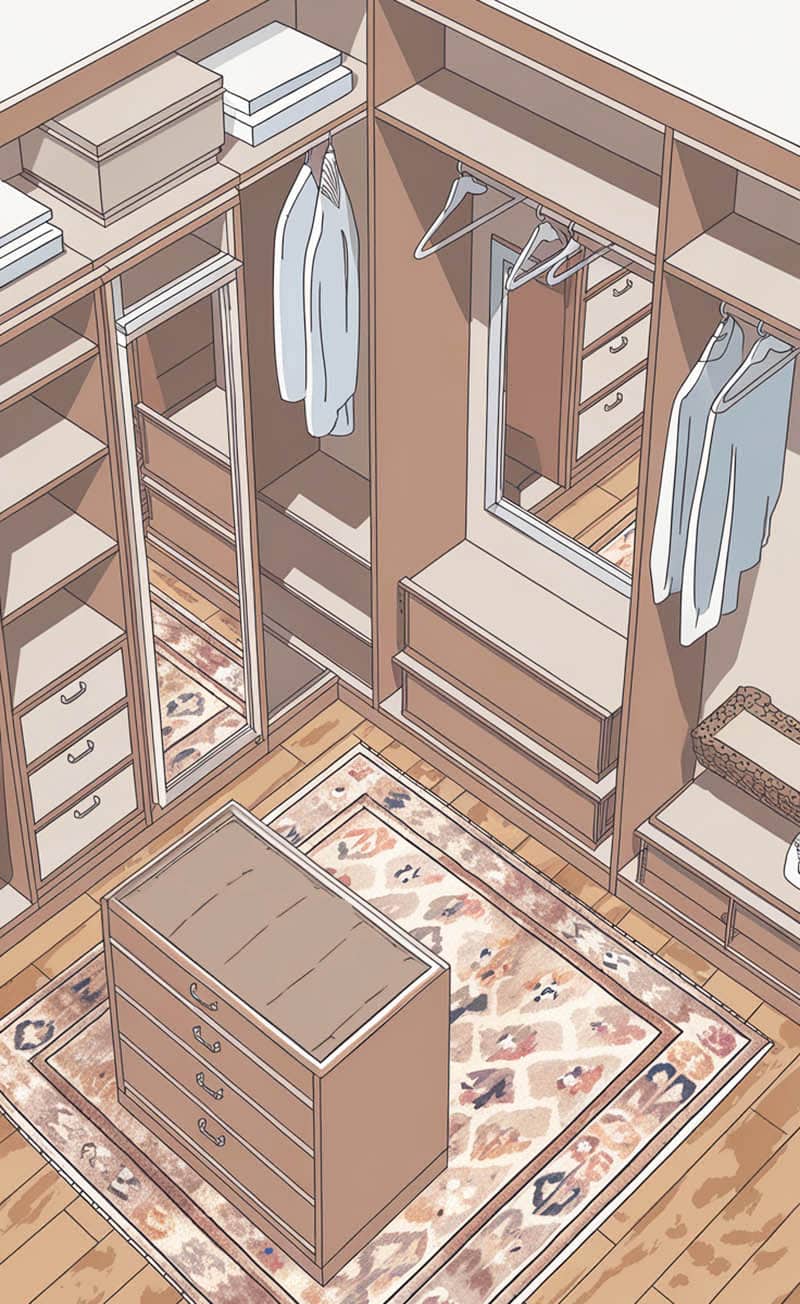
A high ceiling can make a tight area, such as a walk-in closet, look more expansive. Another advantage is that you can utilize the vertical space. Since shelves with smart features and practical hardware are available today, it is no longer an issue to place storage partitions in high areas. You can also opt for pull-down shelves or swivel cabinets. Library ladders are also trendy options that can be seen installed in living rooms and loft areas.
Tips For Maximizing Closet Space
Choose Flexible Configurations – Select adjustable and multi-functional storage solutions. It also helps to have a local walk-in closet provider so it’s easier to contact for future repairs or expansions. Flexible configurations are practical for young children and teenagers as their wardrobe needs changes significantly as they go older.
Customized Built-ins Maximizes Available Space – The bespoke storage systems maximize available storage space as it is designed according to your specifications eliminating unwanted features. The precision fit means less unused gaps and spaces and usually modern and quality walk-in closet makers today use joineries and hardware with flushed features.
Storage Customization Paired with Strategic Lighting – Another advantage of customized walk-in closets is that most companies also provide lighting systems that matches with the storage design.
Take Advantage of Modern Hardware Solutions and Smart Systems – Pull-down rods, soft-close, push to open, slide out and adjustable rods are just a few of the popular hardware and smart systems you can integrate in your walk-in closet design to maximize storage space. For instance, pull-down or swivel rods allow you to utilize hard to reach areas.
Aim for Ergonomically Designed Walk-in Closets – Similar to your kitchen storage system, an ergonomically designed walk-in closet means you get less physical strain or discomfort since body specifications such as height and arm reach area considered.
Here are some useful ways to add ergonomic features to help maximize your space:
Ergonomic handles: Select low-profile drawer pulls and door handles that you won’t bump into or snag as you walk by.
Rounded corners: Storage units with rounded edges can help prevent injuries from accidental bumps.
Proper aisle space: Aisles should be wide enough with at least 36 inches between for adequate movement. The absolute minimum for a closet corridor layout is 24″, however, check your local building codes to ensure this is an adequate spacing for safety and permitting.
Pull-out features: Use pull-out drawers, baskets, and racks for easier access to items and to keep things contained and less cluttered.
We hope you found these plans helpful and informative. If you want to DIY design your own closet there are many software programs to help. You can also contact us from our services page for expert planning based on your specifications by a licensed interior designer.



