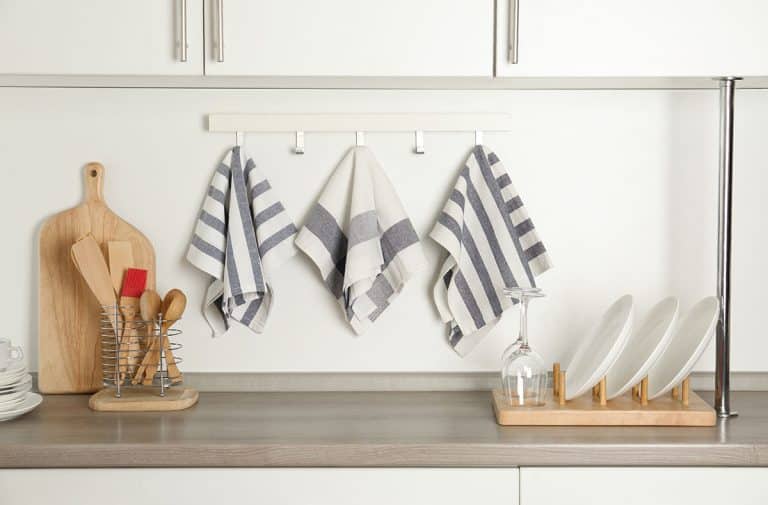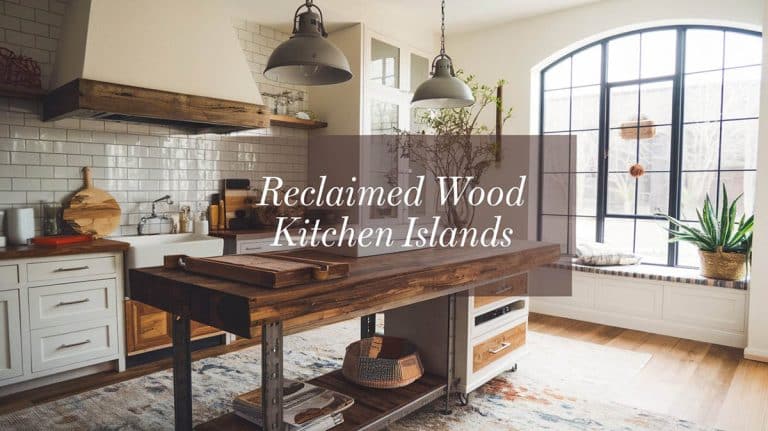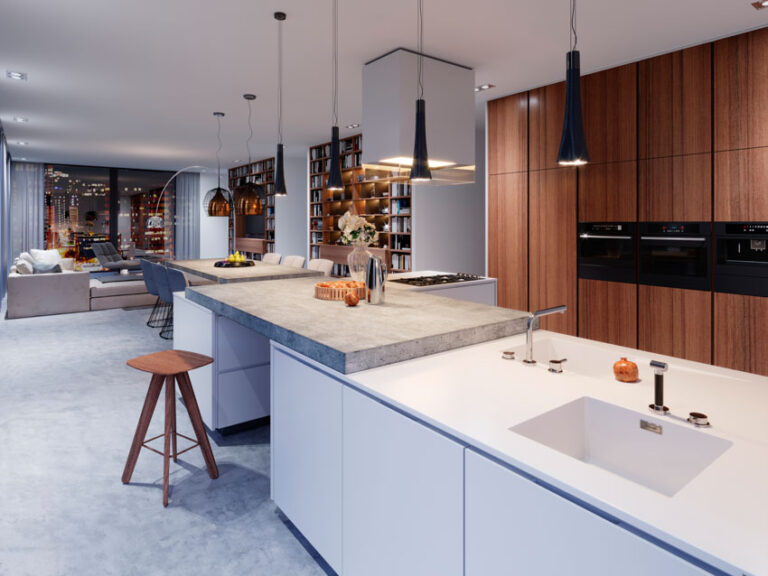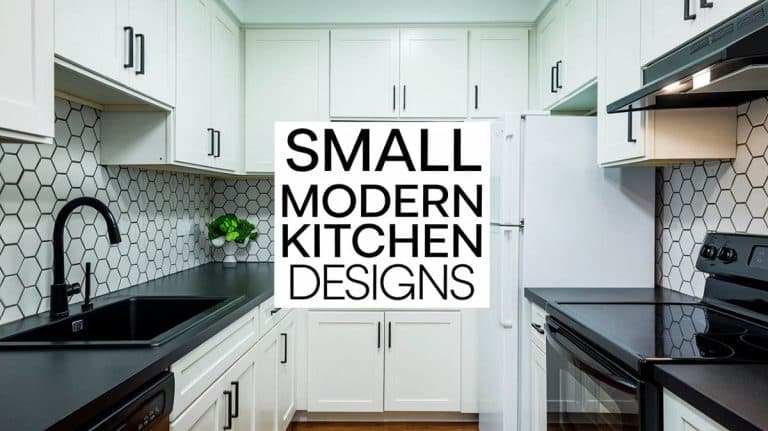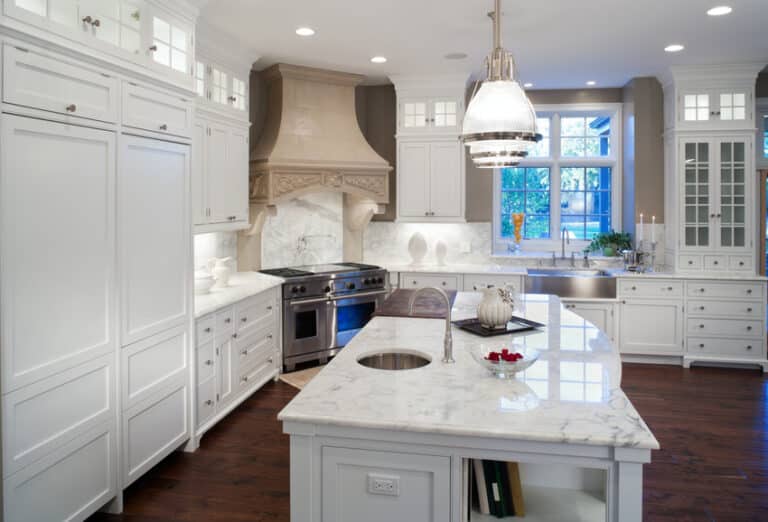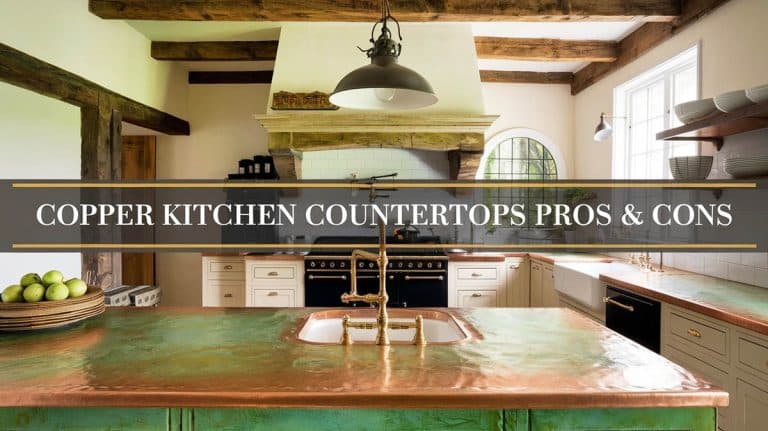25 U Shaped Kitchen Designs (Pictures)
A U-shaped kitchen design has a workspace that spreads out on three adjoining walls, making it an effective work triangle with an abundance of counter space. The most common layout for this sort of kitchen is two parallel walls perpendicular to a third. It is also known as a horseshoe, C-shape, or J-shape kitchen and can be designed for either small or large spaces.
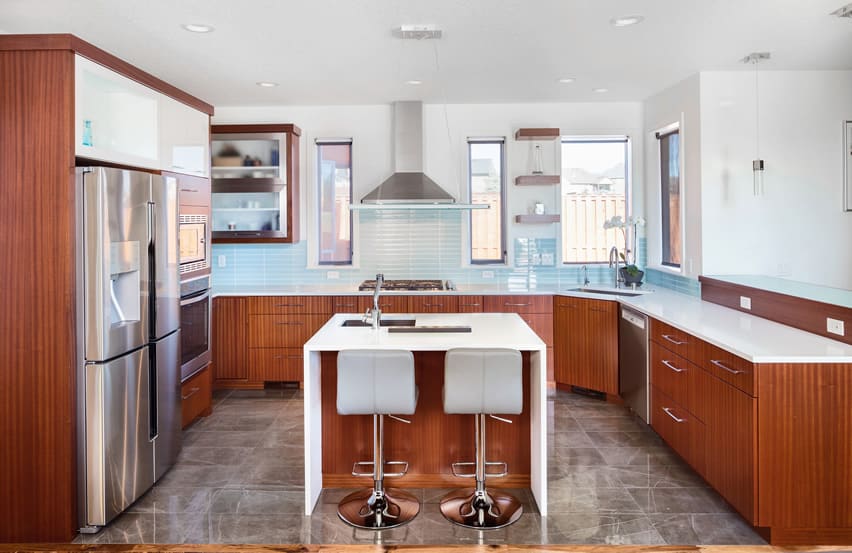
In the picture above a modern kitchen uses teak wood laminates for its cabinets and combined with white solid surface material for the countertops. The overhead cabinets, however, use white laminates for their doors and stainless-steel framed doors instead of wood-laminated doors. The backsplash is a light shade of blue rectangular tile.
U Shaped Kitchens
In U shaped kitchens, counter tops and work spaces surround a cook on all sides. The kitchen work triangle can thus be spread out over the three walls, with each wall serving as one work site. Ideally, the cook can stand in the middle of the room and simply pivot to reach each work site.
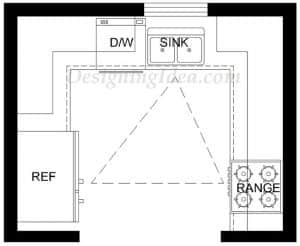
U-shaped kitchen designs are also ideal for a family that cooks together as due to the division of the work stations several people to work at the same time and easily prepare a meal together.
For an open plan space, another great idea way to make used of a U-shaped kitchen is to incorporate an island bench top or counter top as one side of the U.
The island serves as a divider, separating the kitchen area from the dinning or living room but also keeps the space open, allowing the cooks to participate more actively in family life.
Guests and other family members can sit in the next room or at the island but still be seen and heard from the kitchen. In this way, they could interact with the cooks and the cooks can participate in family life without increasing traffic in the kitchen.
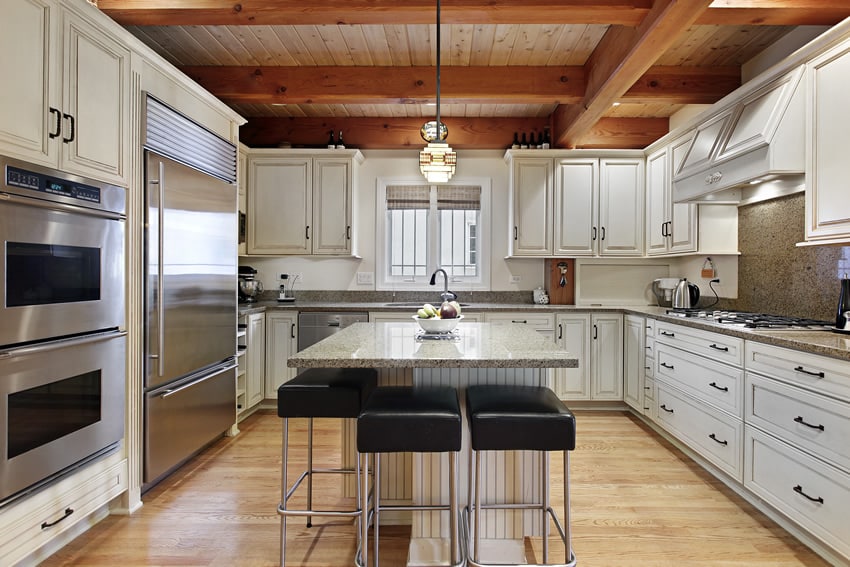
The kitchen’s ceiling is made of stained wood with exposed trusses. The cabinetry is made of solid white wood laminates and is designed to be functional, with wider base cabinets than the overhead ones. The oven, refrigerator, and trash bin have a stainless steel finish that perfectly matches the kitchen island with a pepper granite countertop. Steel bar stools with black upholstery surround the center, making the area also serve as a dining area.
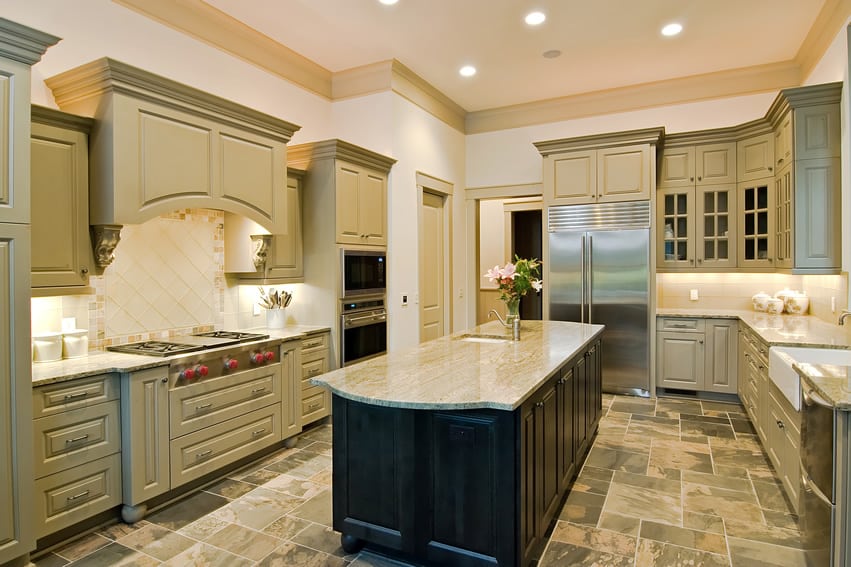
The kitchen island is a classic piece with a cut that defies the common rectangular or circular shape. It is standard in height, long, and almost rectangular, but it has intricate curves on opposite sides. This perfectly matches the overall classic and elegant feel of the whole kitchen. The classic island has base cabinets made of black-stained wood topped with white marble. It is surrounded by light green cabinets with moldings of the same color. The walls are white with a beige cornice.
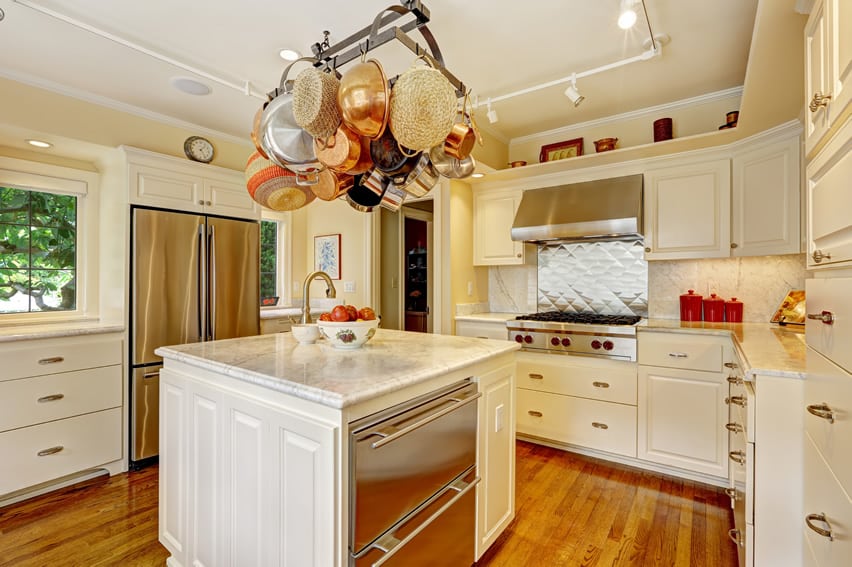
Space in this kitchen is maximized with overhead solid white wood cabinets around and base cabinets of the same color, both on the sides and on the kitchen island. An above-counter sink allows for washing. The kitchen island is topped with a white marble countertop, and above it lies the distinguishing element in this kitchen: metallic and colorful pans and baskets.
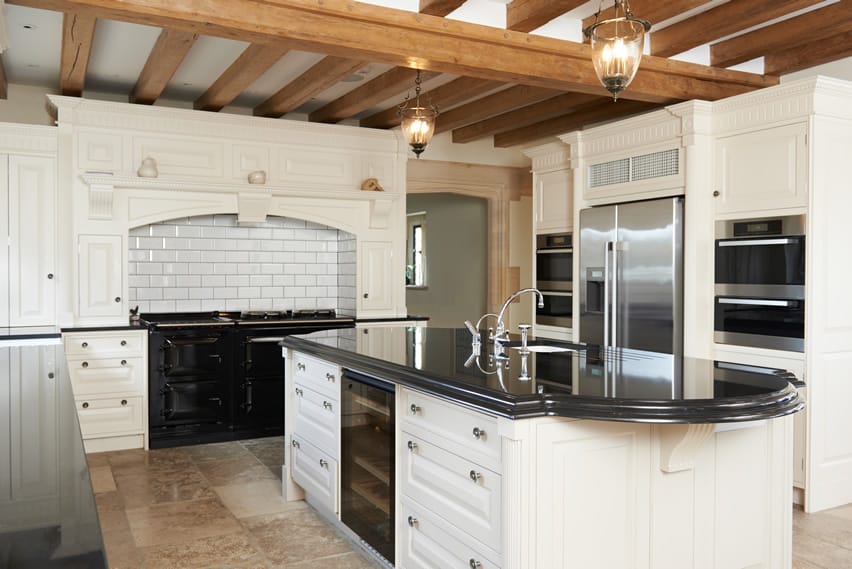
This kitchen is spacious. Thus, it could accommodate a big rectangular island on two sides and protruding semicircles on the remaining sides. It has a solid black countertop with a sink, where washing and other preparations for cooking could conveniently be done. The cabinets are made of alternating solid black and white laminates, and a white brick wall adds flair to the oven and stove’s side. Although this kitchen is mostly monochromatic, the wooden and exposed trusses and lamp-shaped lights help accentuate the classic feel of this area.
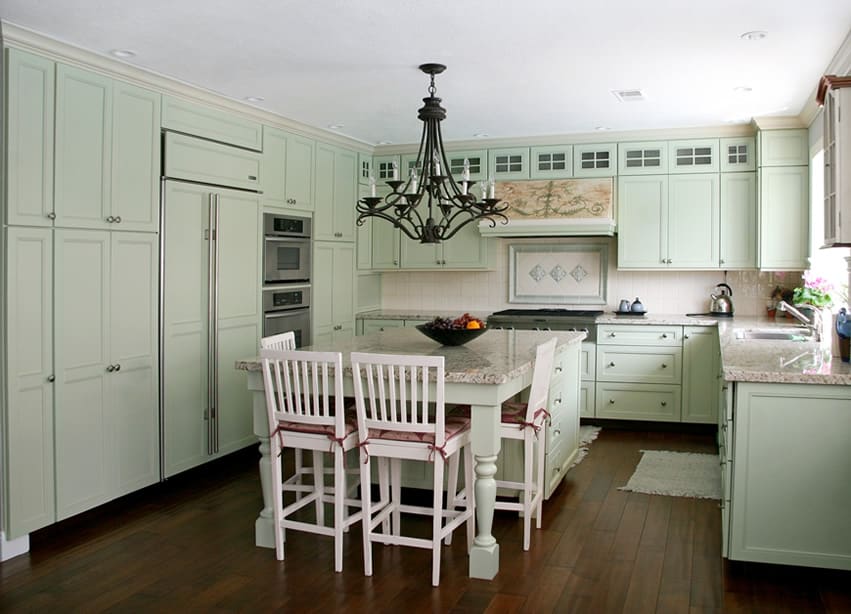
This kitchen has light mint green cabinets and a base for the kitchen island. The base is half designed for storage and half for dining. The dining side is hollow below and supported by pillars. This dining space can accommodate 4 diners with 4 solid white wooden chairs. This simple and very light colored kitchen is accentuated by a black hanging chandelier at the center of the ceiling.
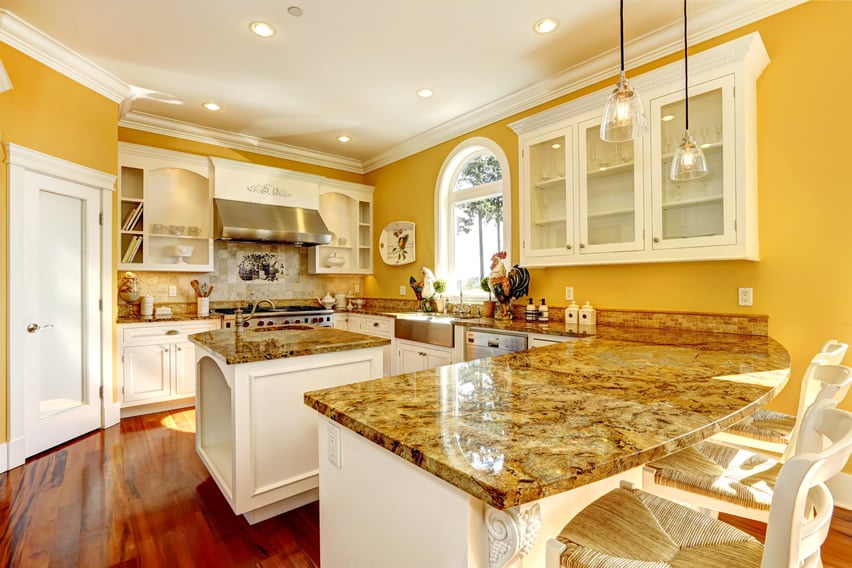
This vibrant kitchen has a unique yellow stone countertop that perfectly matches the yellow-painted walls. The overhead cabinets have exposed contents with glass panels or no panels at all. In addition to the solid white laminated base cabinets, curving one side of the countertops and adding chairs adds more functionality. This area can be used for snacks or dining for a small group.
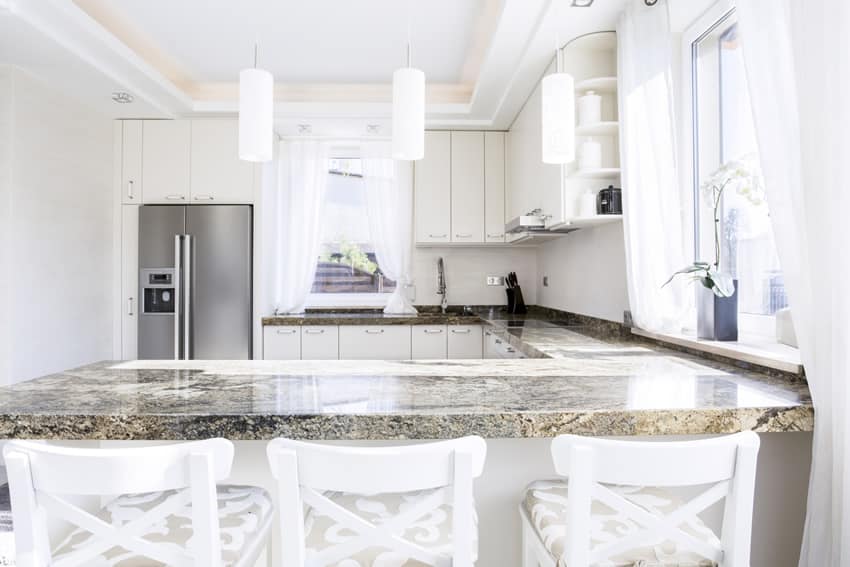
This square kitchen design is spacious and light. Most of it is white except for the black and brown granite top and stainless steel refrigerator. Windows with white curtains allow more light to enter the room, and white cabinets are placed overhead and under the countertop for a perfectly organized kitchen.
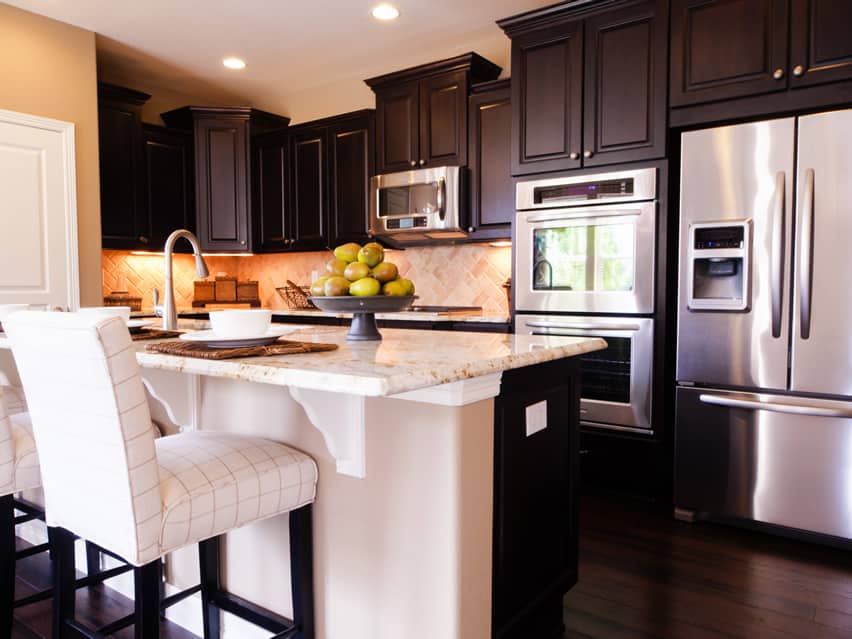
The dark wengue stained overhead cabinets demand attention for this kitchen. This is matched by a kitchen island that is half utilized for light dining and the other half facing the main kitchen is used for more cabinetry and hand washing.
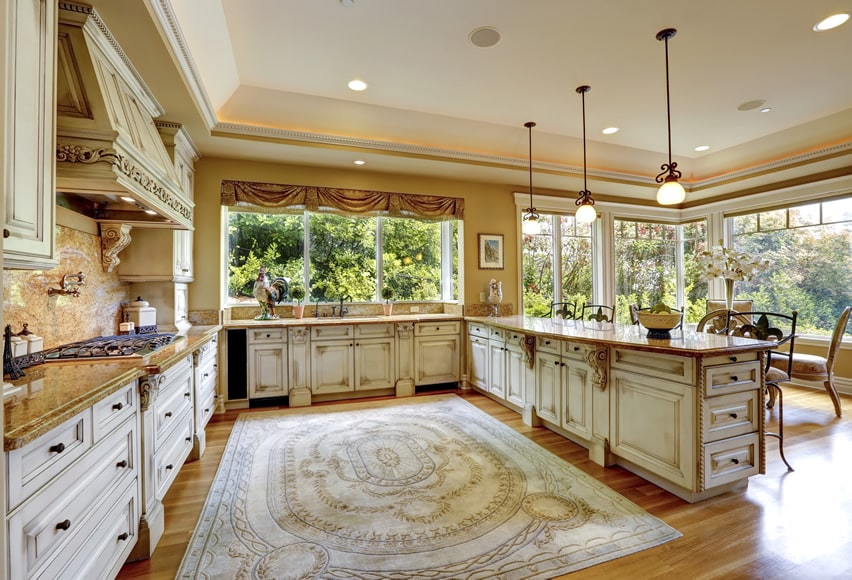
This classic kitchen is spacious and open. Light freely comes in, making cooking and eating an easy task, especially during the daytime. The kitchen is surrounded by white cabinetry accentuated by classic brackets and topped off with a classy brown granite countertop.
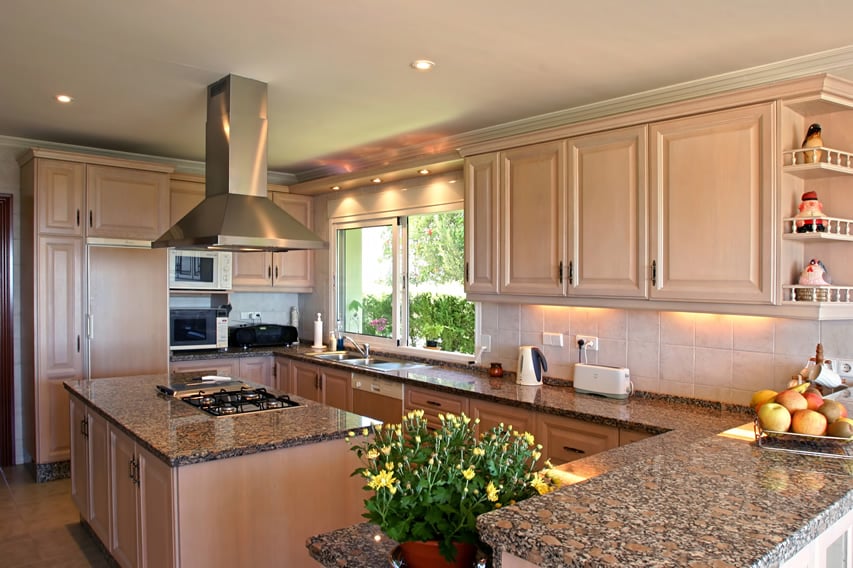
This kitchen is surrounded by solid light brown cabinets and a brown and black stone countertop. The kitchen island is utilized for cooking and storage, as it has the stove on top and some more cabinets on the base. On the right side of the kitchen, the countertop has a higher level where fruits and flowers may be placed.
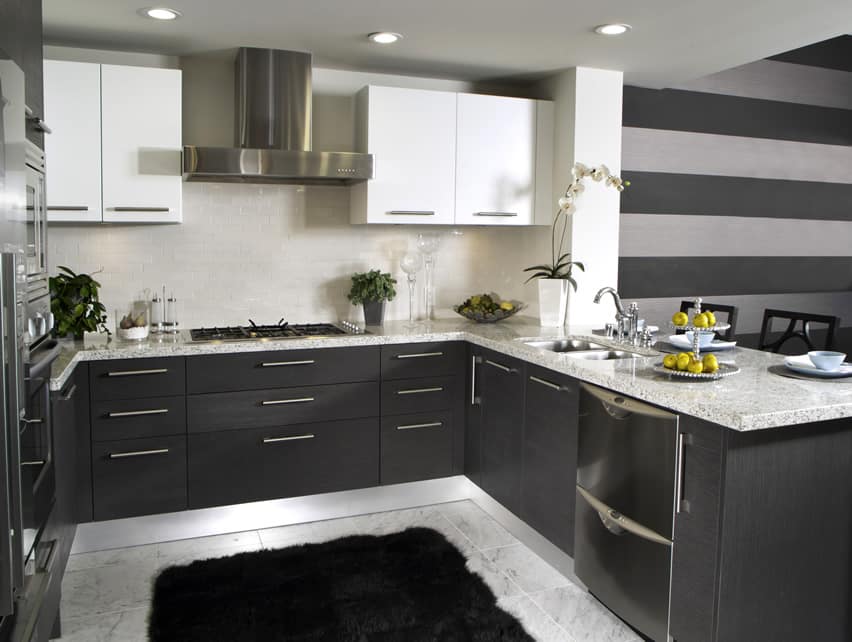
This kitchen is ultra-modern and small, but more space is created with the absence of a kitchen island and a lot of cabinets for storage. The base cabinets are made of black laminated wood with steel handles, while the overhead cabinets are strategically placed beside the vent and contrast with the base cabinets ‘ solid white finish with the same steel handles. The countertop is made of white granite with black flecks.
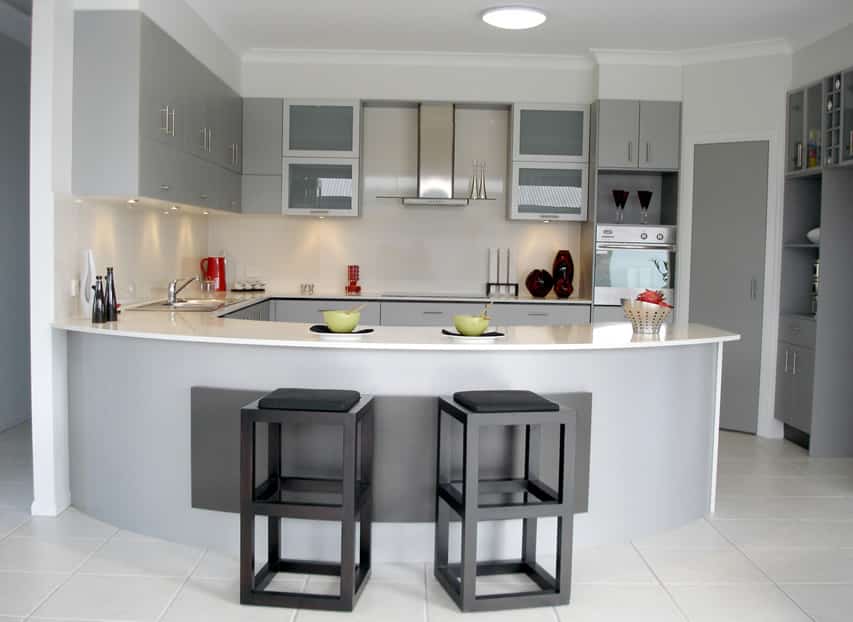
This kitchen is yet another ultra-modern kitchen with a white stone countertop and gray cabinets. Black wooden bar stools with black upholstery lie on the opposite side of the stove, with the sink across it. Red and black vases are displayed to accentuate the neutral color of the area.
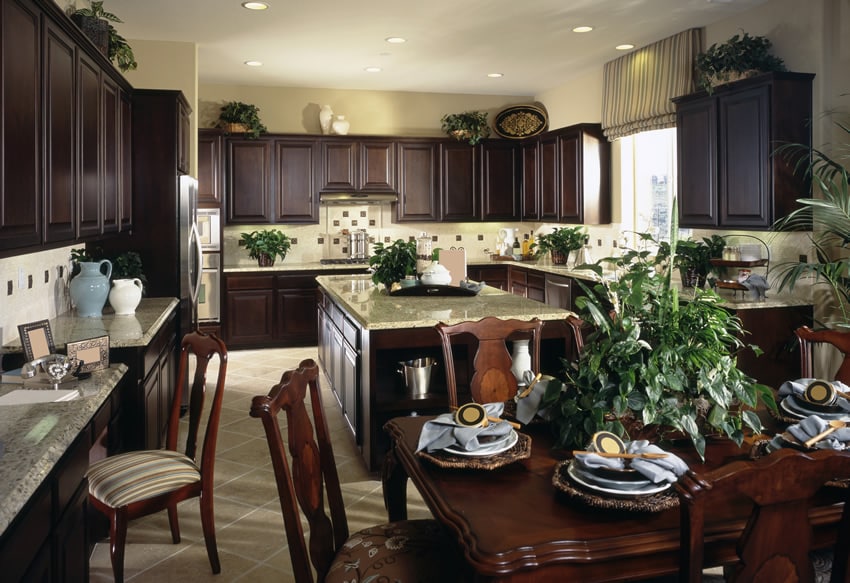
U-shaped kitchen designs with an island can create an effective work triangle as they enable one to reach necessary appliances easily and still offer plenty of counter space within close proximity. This kitchen has dark mahogany-stained wood overhead and base cabinets. The cream stone countertops blend well with the cream walls. Plants are placed on each corner of the cabinets to add life to this area. A dining set with mahogany-stained chairs and a table is also located on the opposite end of the kitchen island.
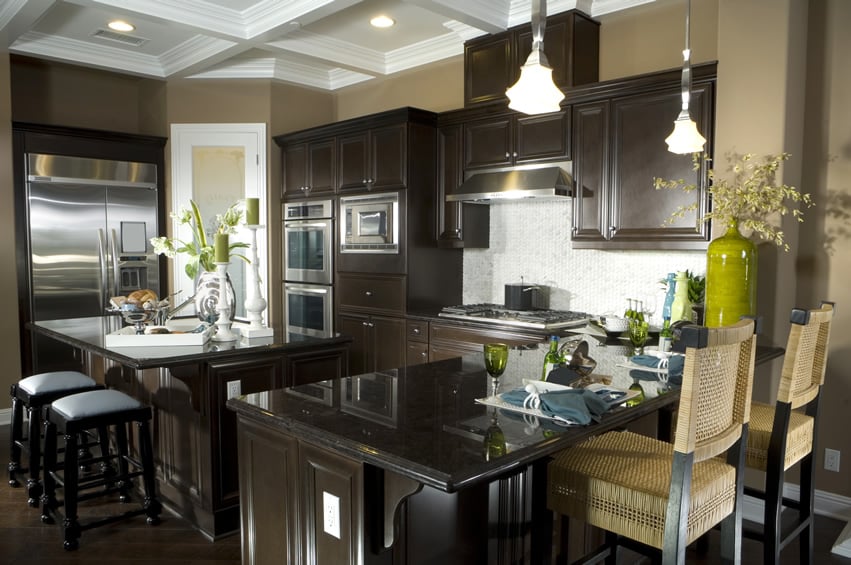
This kitchen has dark glossy wengue stained wooden cabinets on the base from the left side of the U shape to the right, where two high chairs could be found for diners. Cabinets of the same color and material could also be found above and beside the vent, where the microwave and ovens are installed. A kitchen island with two dark brown-stained bar stools in white upholstery serves as a table for two diners. The base of the island has cabinets for more storage.
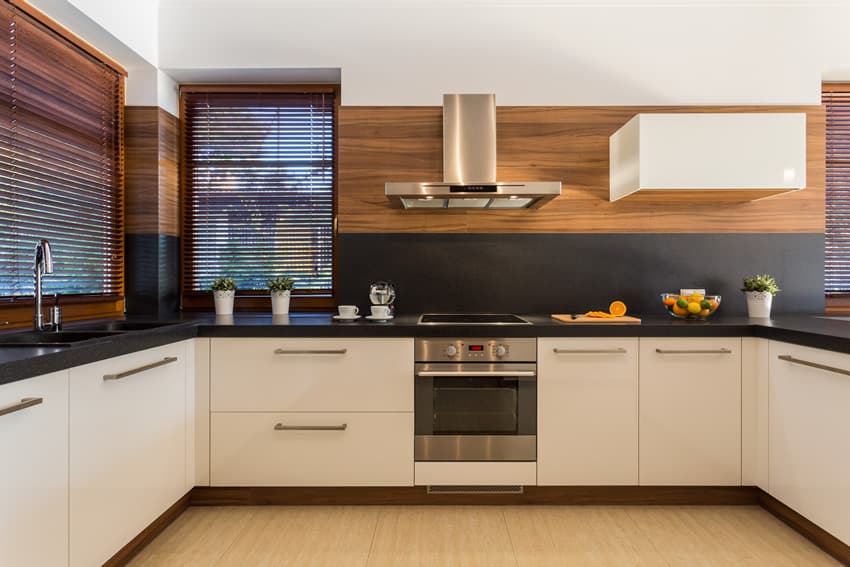
This kitchen is clean and ultra-modern. The base cabinets are solid white laminated wood with metal handles, and the countertops are solid black. The walls have wood laminates over white paint, and the blinds are of the heart pine shade too. Small ornamental plants in white pots are added to add a fresh feeling to this modern kitchen.
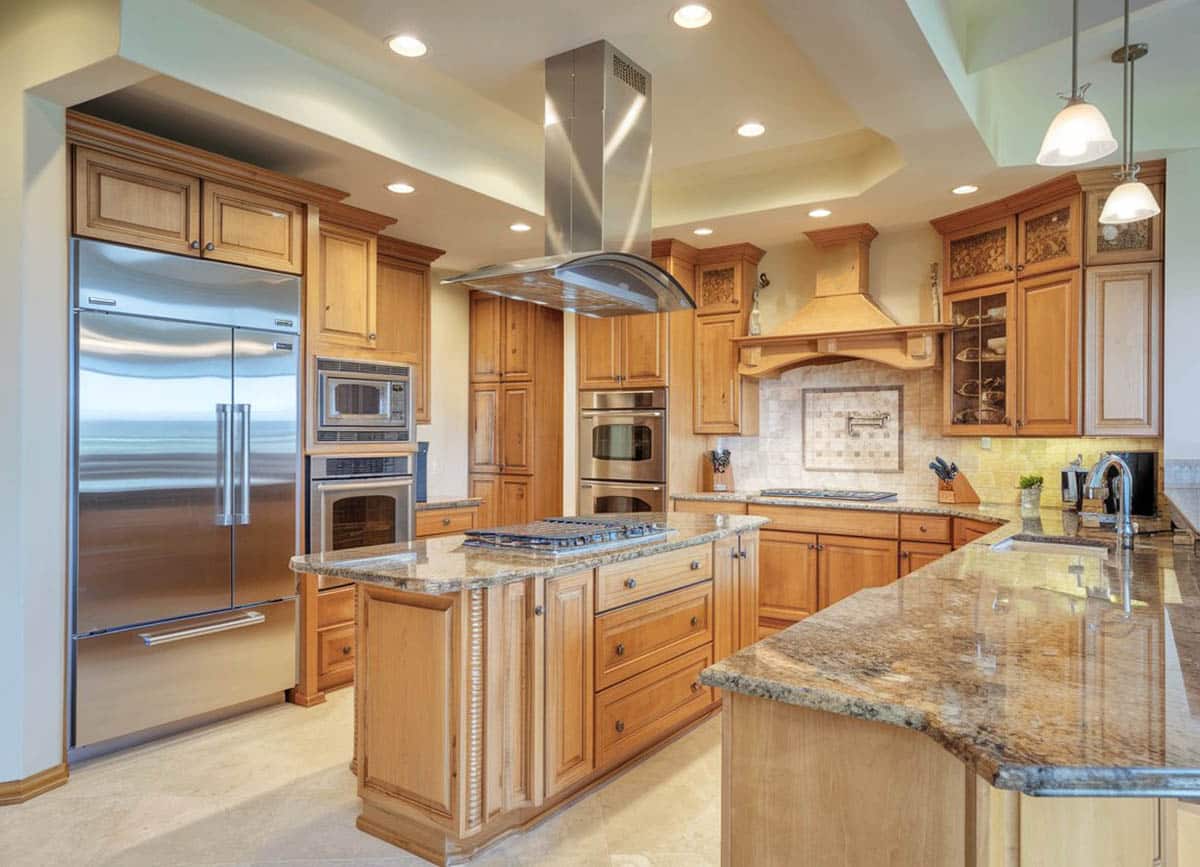
This U-shaped kitchen has beech overhead and base cabinets with brown granite countertops and backsplash. A long kitchen island in the middle has a grill, vent, paneled sides, and a matching brown granite countertop. Upscale stainless appliances and an oversize refrigerator make a great impression.
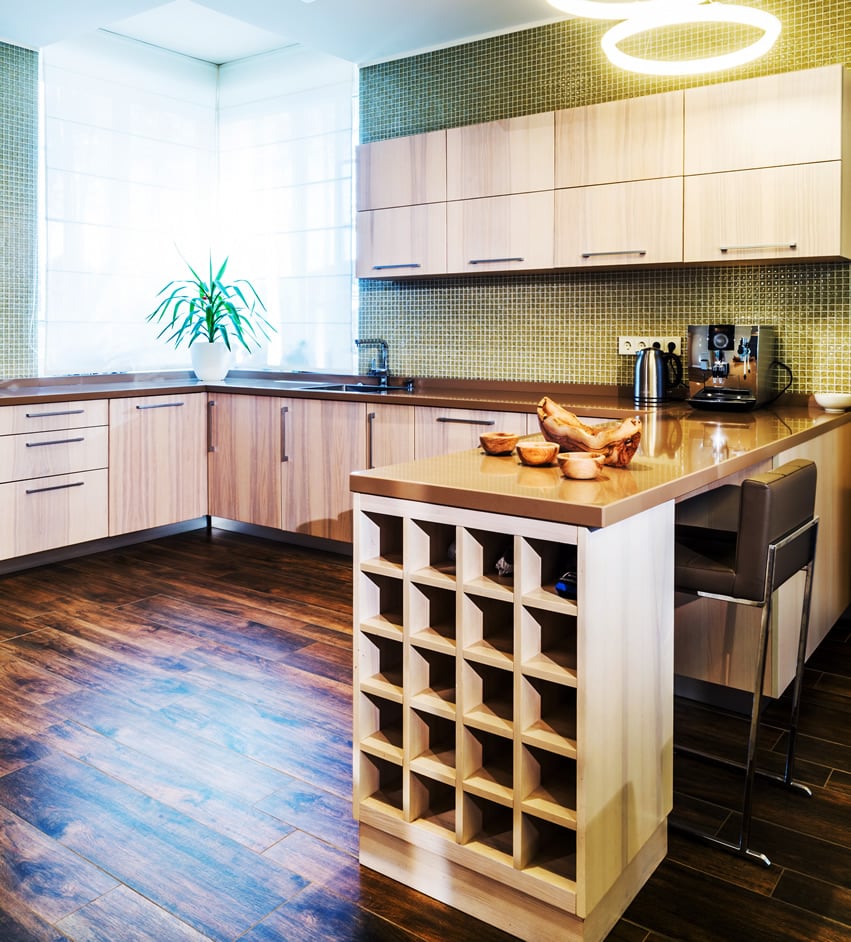
This kitchen has a window strategically placed at the corner to allow light to enter the room. Green tiles backsplash are on the walls with poplar overhead and base cabinets. It has a solid and glossy brown countertop with a hollow space on the left-side of the U-shape to allow room for a chair. At the far left side of the U-shape, a 4X5 set of compartments for keeping cleaning and other kitchen essentials could be found.
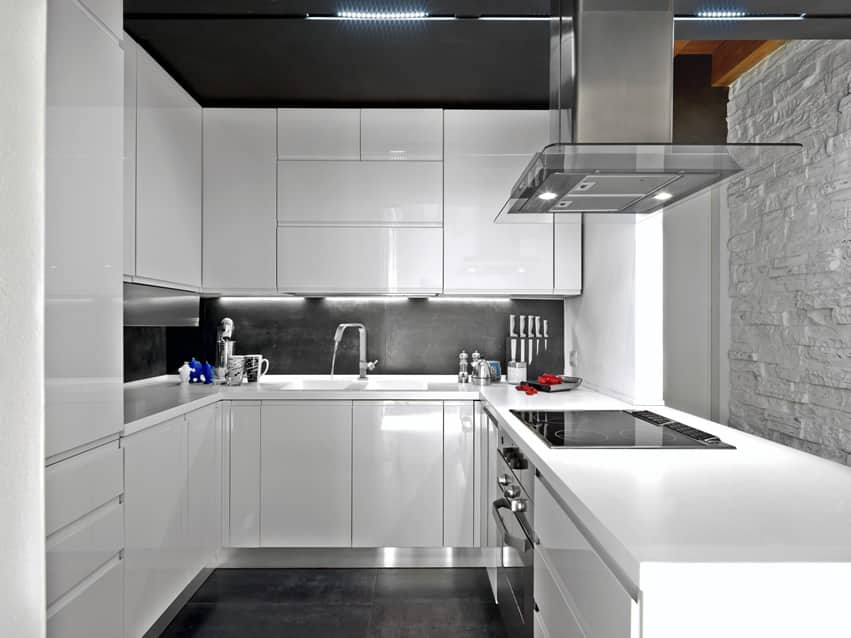
The small but long space in this kitchen is maximized with a lot of solid and glossy white laminated cabinets strategically placed on the walls, while the vent and induction cooker are placed on the open side near the hallway. The walls have solid black tiles as a backsplash, and the stainless steel knives, oven, and faucet add an accent to the monochromatic color scheme.
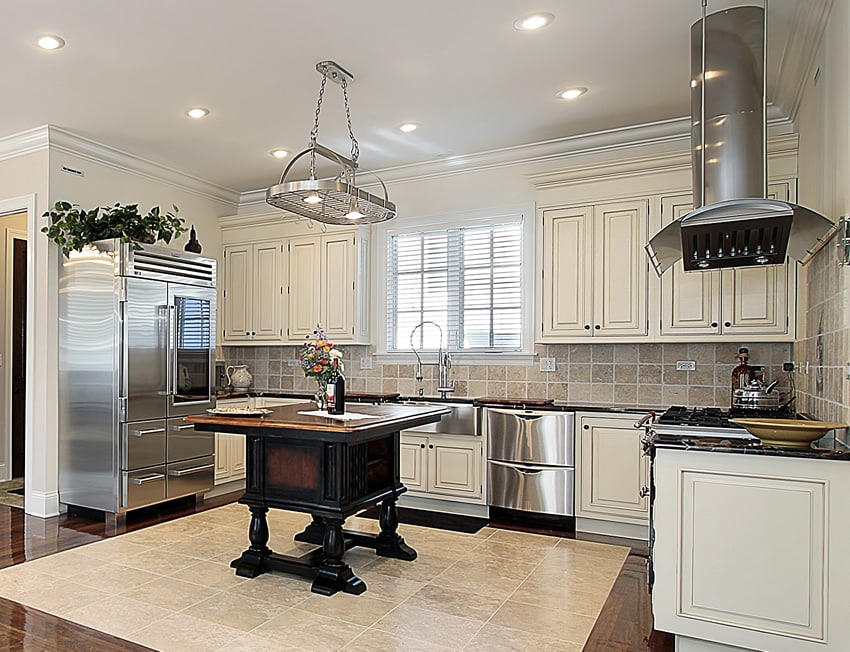
This wide U-shaped kitchen has cream overhead cabinets with a window and white blinds in the middle. The sink is located directly below the window, where more cabinets could be found, extending to the sides. In the midst of the kitchen is a classic square wooden table stained dark wenge on the pillars and mahogany on the other parts. Directly above this wooden piece is stainless steel pendant lighting.
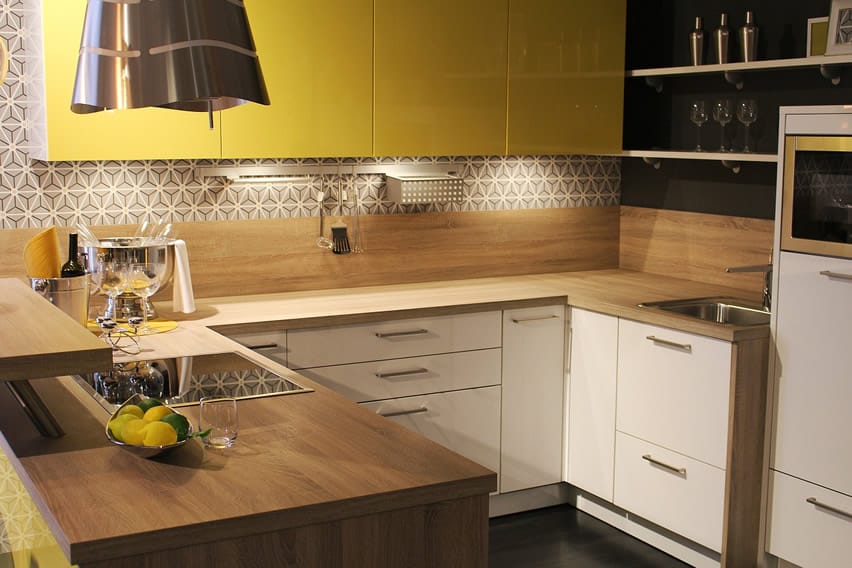
This small, modern, and chic kitchen uses colors and patterns to add vibrancy to a simple space. The overhead cabinets are made of solid yellow laminated wood and are installed on walls outlined with intricate patterns of gray and white. The countertop and backsplash are also made of laminated wood, and the cabinets below them are solid white. The sink is on the left side, where an elevated block of laminated wood holds dishwashing essentials.
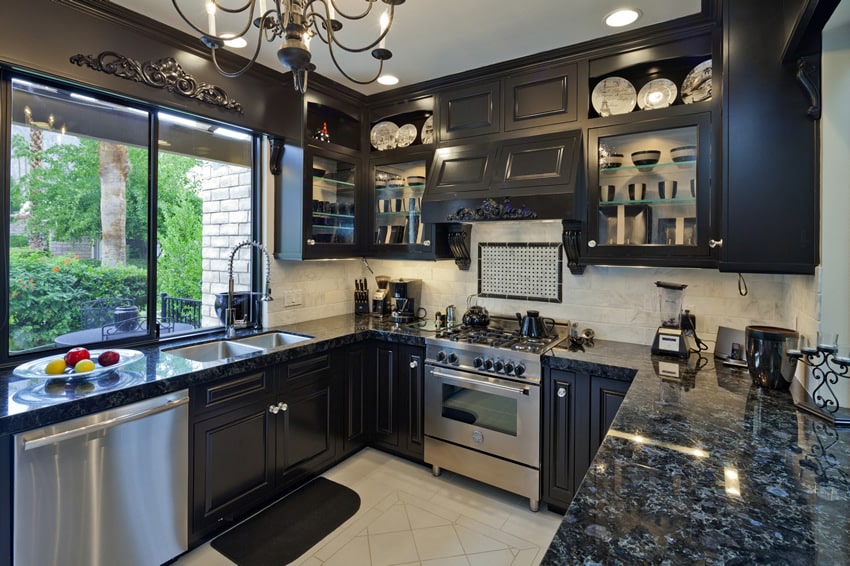
This kitchen noticeably uses solid black laminates for all the cabinetry, with stainless steel accents for the oven and cabinet handles. There’s a window on the left, and a black solid wood laminate extends from the cabinetry above it. The same embossed pattern could be found on the vent and top of the window. The black granite countertop perfectly matches the color scheme and contrasts with the white floors and walls.
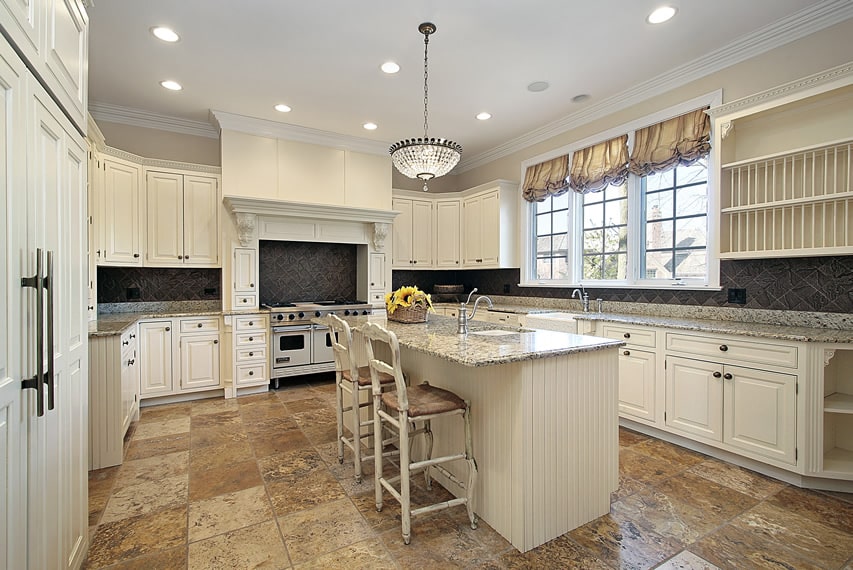
This spacious U-shaped kitchen has windows, overhead compartments on the right, and solid white laminate cabinets on the other side. The oven is in the middle of the cabinets, and in front of it lies a kitchen island that allows for two diners and washing at the sink. Another faucet and sink are near the windows. A brown granite countertop highlights the white cabinetry.
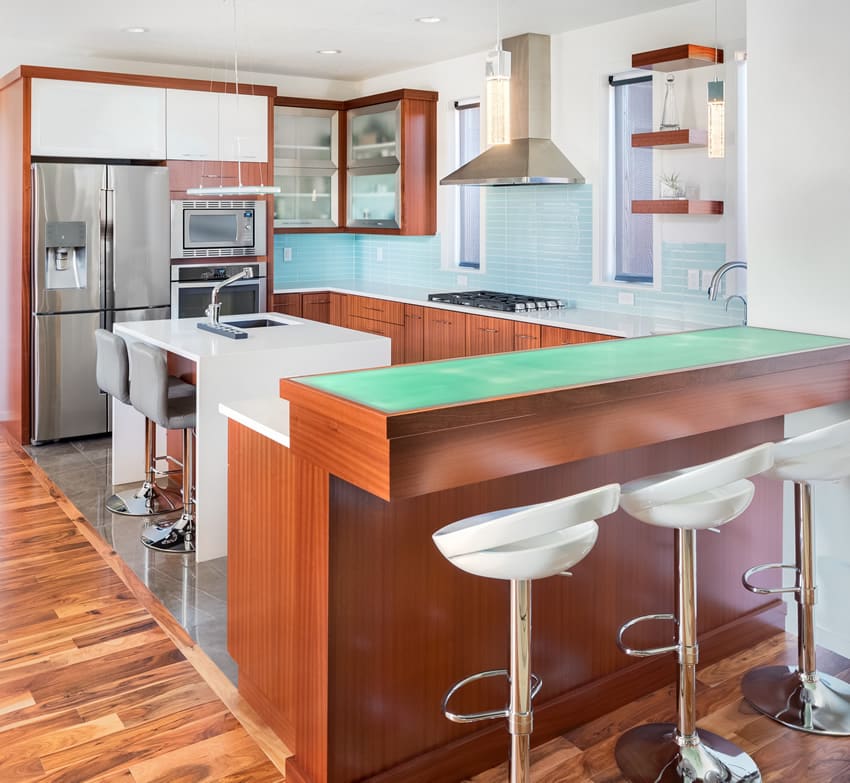
Most of the cabinet frames are made of white laminated wood. The overhead cabinets have frosted glass panels and are mounted above the mint green tile backsplash. The big refrigerator is on the left side, beside the microwave, and across the kitchen island, which has a sink and 2 steel bar seats with gray upholstery. The base cabinets are of solid wood laminates, like the shelves by the window. The solid white countertop highlights the vibrant colors. On the far right side, a solid green laminate is above and protruding from the countertop as a dining area for diners that are seated in steel bar stools with white seats.
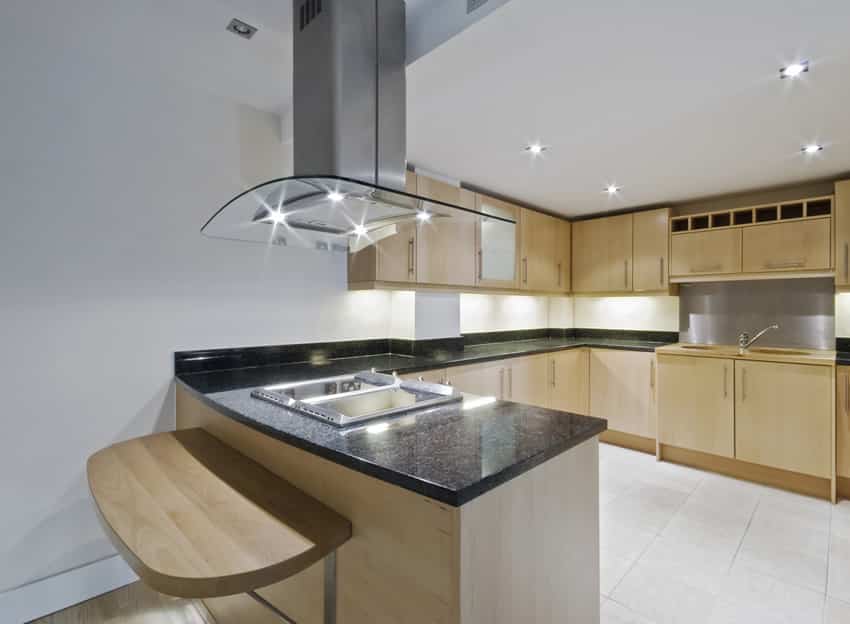
U shaped kitchen designs frequently have dining peninsulas that can accommodate one or more eat-in diners. This kitchen has dark granite countertops and an attached peninsula with extending wood counter for dining. On the right side, there are laminated beech overhead cabinets and compartments, while the base cabinets of the same material extend from the right side of the U-shape area to the left.
Below the compartments on the right, a metal backsplash is behind two sinks and a faucet, and a black stone countertop extends from it to the other side. At the far left side, 2 induction cooker stoves are located, and a small table extends in front of them. This is a perfect setup for cooking and conversations with friends and family.
Related Kitchen Design Galleries You May Like:

