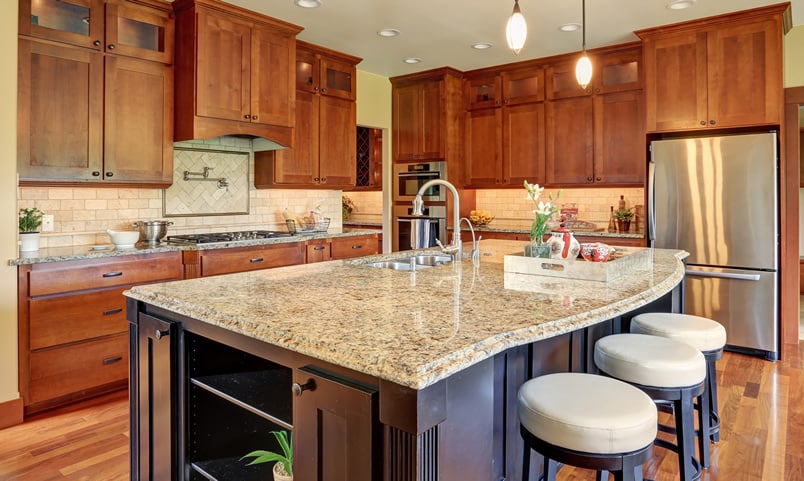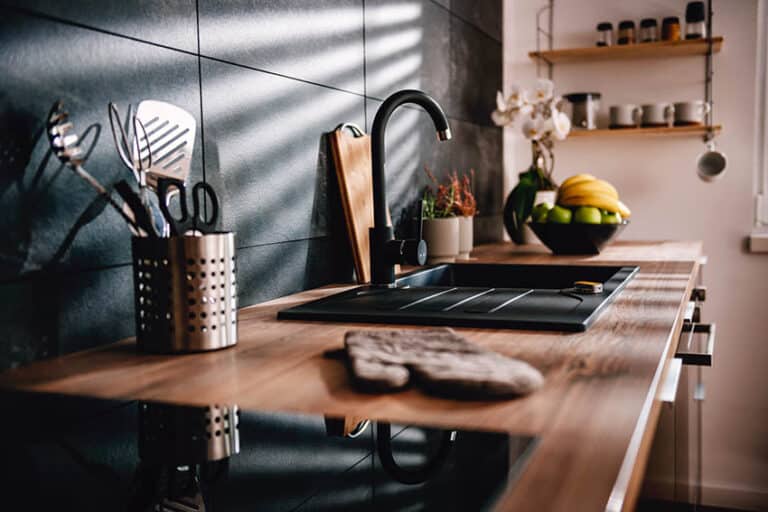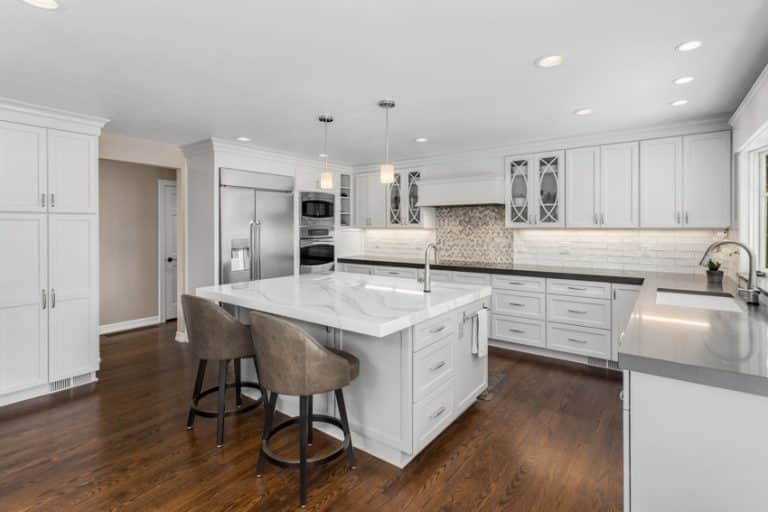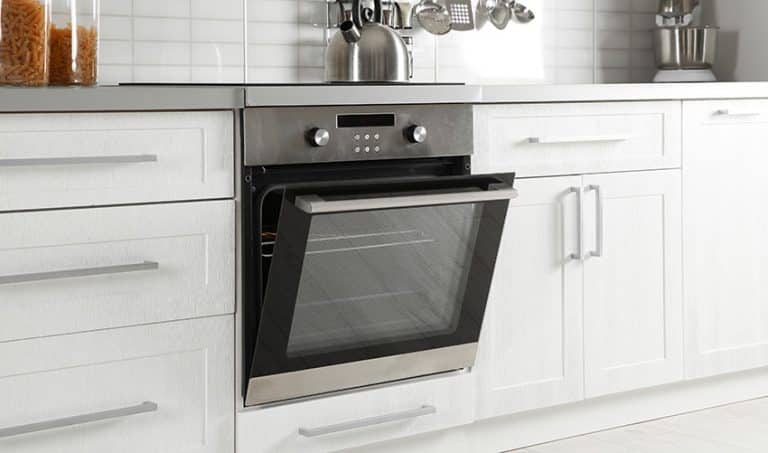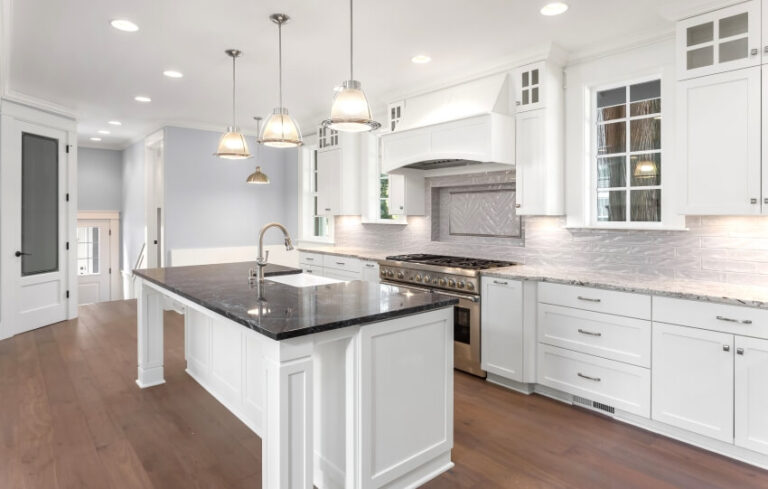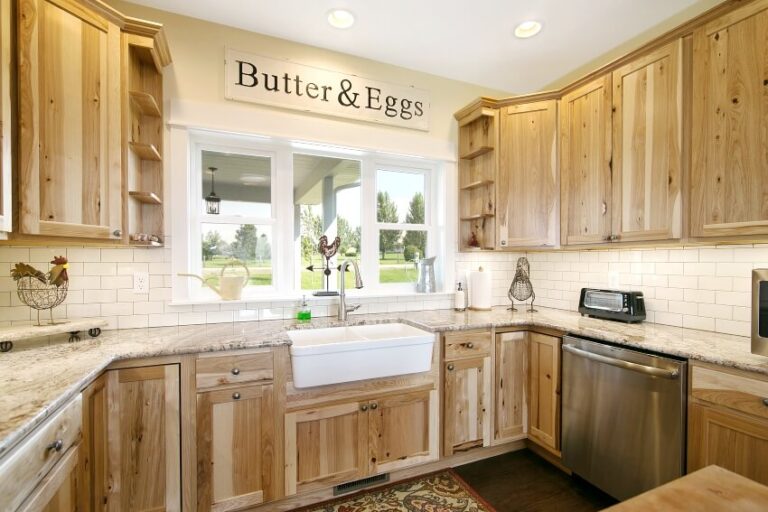Designer Tips For Creating Beautiful Traditional Kitchen Designs
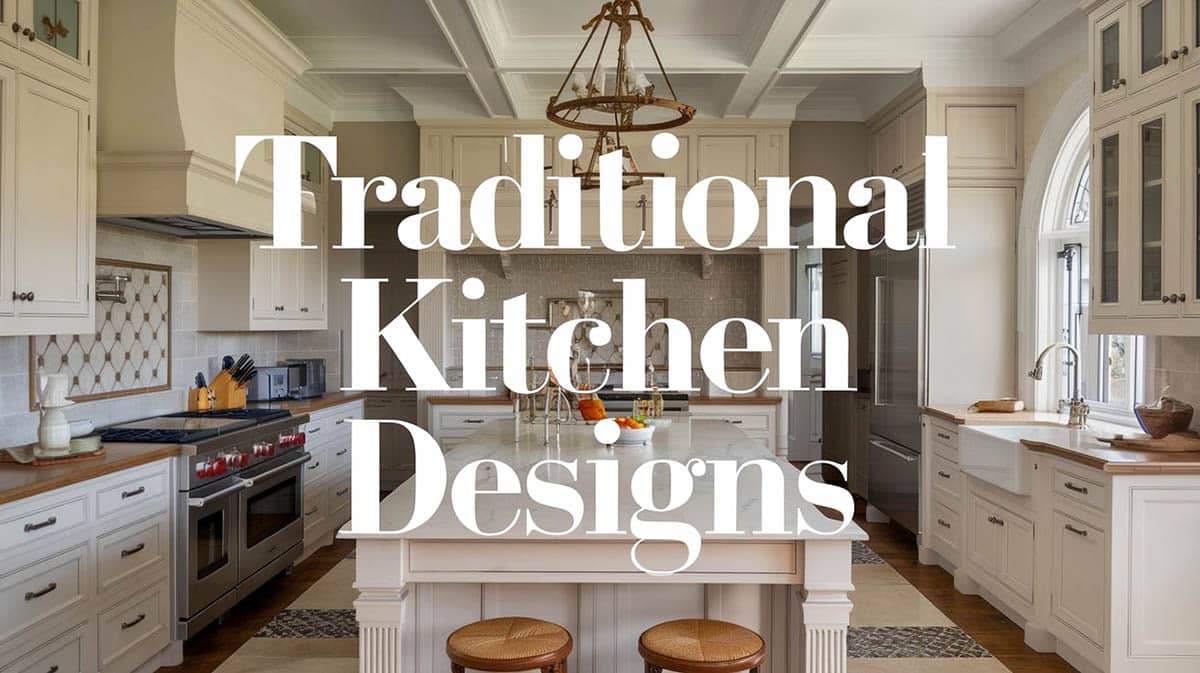
Welcome to our gallery of traditional kitchen designs. Traditional kitchens feature a formal and elegant look that also combines warm and classic elements to create a design that appeals to all types of personalities. Taking its influence from American and European homes of the 19th and 20th centuries, traditional kitchens use a variety of styles for inspiration. Traditional design styles include Early American, Victorian, Neoclassical, French, Georgian, Edwardian, Federal, Regency, Italian, and Old World. Within these designs, you can expect to see decorative cabinetry and ornate molding, detailed trim and a mix of textures and colors.
Traditional Kitchen Ideas
Here are some ideas to get design stylish traditional kitchens that look beautiful and fit the theme:

Upload a photo and get instant before-and-after room designs.
No design experience needed — join 2.39 million+ happy users.
👉 Try the AI design tool now
Frame cabinets with classic detailing. Traditional kitchens rely on face‑frame construction—visible stiles, rails, and flush‑fit inset doors—paired with simple yet refined profiles such as beaded or ogee molding. Choosing solid maple or cherry and finishing in a hand‑rubbed stain allows the joinery to read as intentional architecture rather than mere storage.
Balance symmetry with focal emphasis. Flank the cooking zone with matching glass‑front cabinets or corbels, then crown the range with a statement hood in painted wood or hearth‑style stone. This “hero wall” anchors the room, while the mirrored elements on either side keep the composition orderly and timeless.
Layer a warm, restrained color palette. Creamy off‑whites, putty taupe, and gentle greige form a forgiving backdrop that lets intricate millwork shine. Introduce deeper tones—sage, French blue, or russet red—in a furniture‑style island or hutch for subtle contrast without veering into trend territory.
Mix two natural materials for the counters. Pair durable honed granite at the perimeter with a thick walnut or acacia butcher block on the island. The stone handles everyday prep; the wood adds tactile warmth and echoes traditional English sculleries. Tie them together by repeating the timber tone in ceiling beams or open shelving.
Select a backsplash that nods to heritage. Hand‑made subway tiles, tumbled marble mosaics, or beadboard paneling topped with a plate rail all evoke classic craftsmanship. Run tile to the underside of upper cabinets, then finish the last course with a pencil liner or chair rail for an authentically “finished” edge.
Introduce refined metal accents—sparingly. Polished nickel or unlacquered brass hardware, taps, and lighting strike the right balance of sparkle and patina. Keep the finish consistent across visible fixtures, and let it age naturally—micro‑scratches and gentle darkening only enhance traditional charm.
Incorporate furniture‑style details underfoot. Traditional kitchens often read as adjacent living spaces. Break up long cabinet runs with turned island legs, decorative toe‑kick feet, or an open cookbook niche. Even a simple recess under the sink—finished with beaded panels and a café curtain—lends bespoke character.
Soften the ambiance with layered lighting. Combine a central chandelier or lanterns with task sconces at the sink and discreet under‑cabinet LEDs. Aim for warm 2700 K bulbs to keep painted finishes creamy, and put every circuit on a dimmer so the room can pivot from bright prep zone to candlelight supper.
Celebrate ceiling height with millwork. If you have the vertical space, install stacked upper cabinets with glass mullions and crown molding that kisses the ceiling. In more modest rooms, faux soffits trimmed in bead molding create the illusion of extra height and provide a tidy channel for vents or wiring.
Anchor the room with a classic floor pattern. Wide‑plank oak finished in a natural oil feels authentically old‑world, while black‑and‑white marble checkerboard or herringbone brick injects European manor house flair. Whichever you choose, weave a sisal or wool runner between work zones to keep acoustics hushed and feet comfortable.
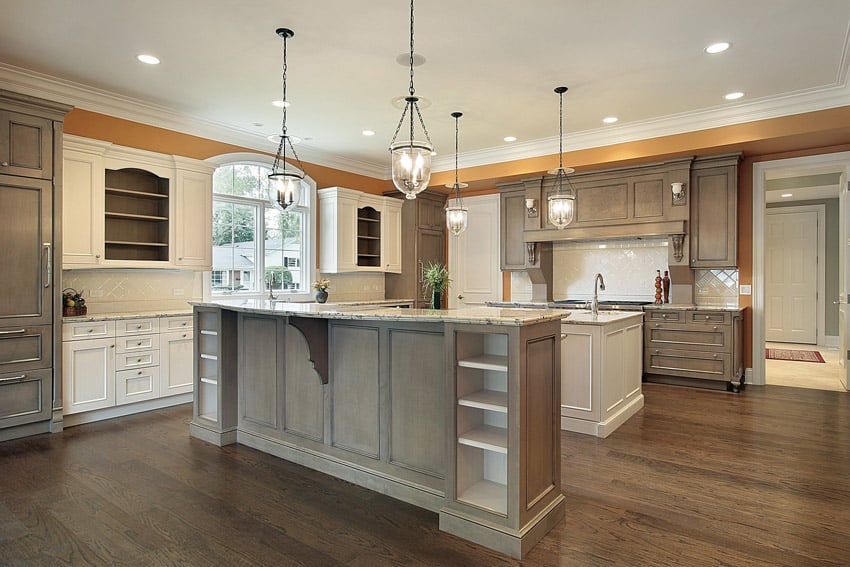
Featured in the image above is a traditional-style kitchen with a refreshing appeal as it mixes two different finishes for its cabinets. Some cabinets were duco varnished in aged walnut, while some were in a matte white finish. The combination of finishes is refreshing and of neutral tones, an excellent match with the bold orange-painted walls of the kitchen. The countertop material of choice is marble, paired with glossy white ceramic tiles for the backsplash.
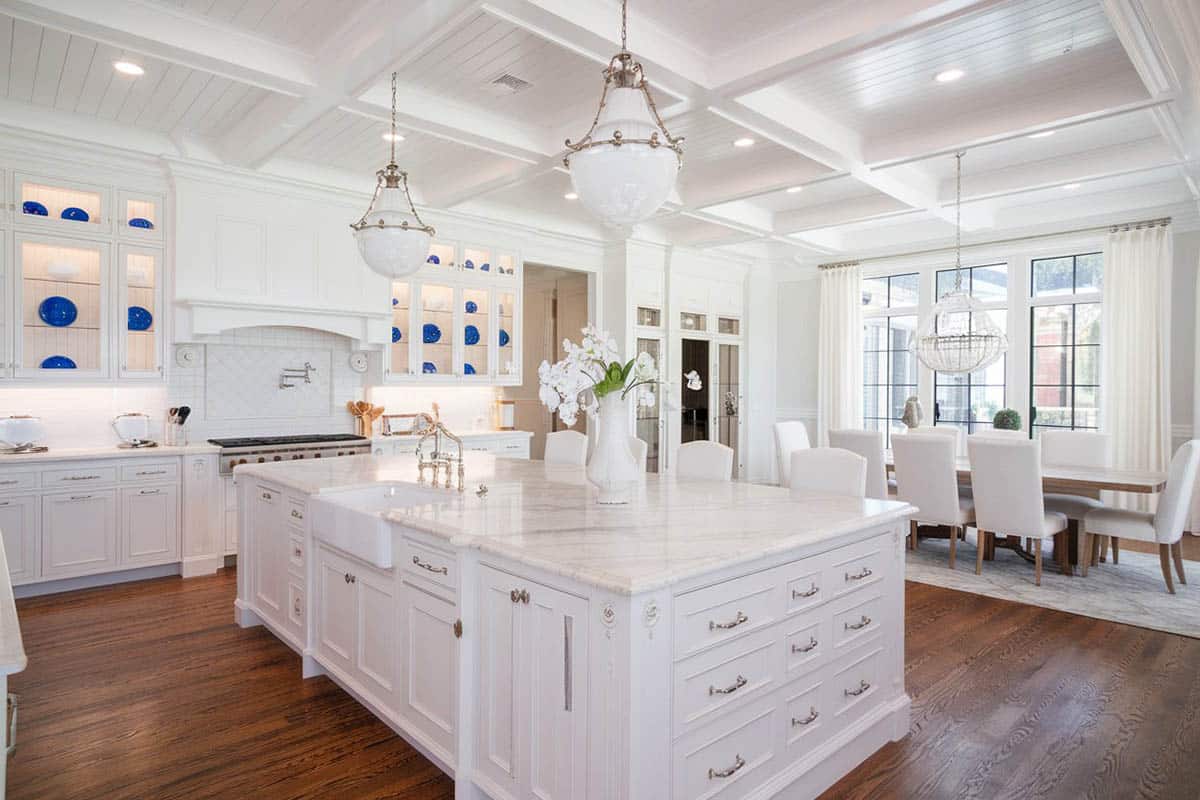
The solid wood floors in this kitchen help emphasize the beauty of the light-colored furniture pieces used in the space. The space has an open layout, which connects the cooking space directly to the formal dining area. The walls were painted in a light oatmeal color with white moldings and a white paneled ceiling. Similarly, this has a traditional profile style, which also has a white finish and is topped with white marble for an elegant working counter. The backsplash uses light cream mosaic tiles, giving the surface a light but elegant finish. The combination of colors and finishes creates an overall bright and light feel to the space.
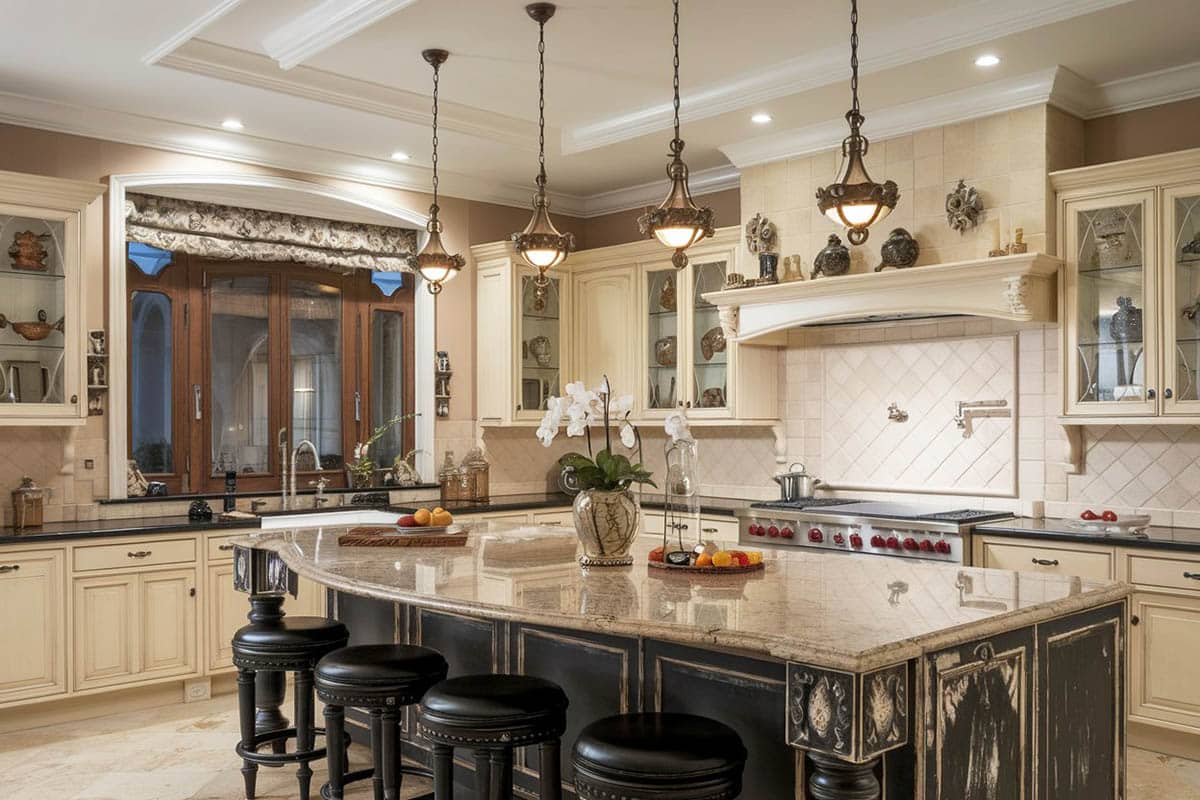
The use of a combination of black and white cabinets creates a very simple yet elegant look. This traditional style kitchen has white paneled main cabinets and a slightly distressed black paint finish for the base of the island. The countertop material used contrasts with the base – black marble was used with the white base, and white marble was used for the black base. The alternation of colors creates balance and harmony in the design.
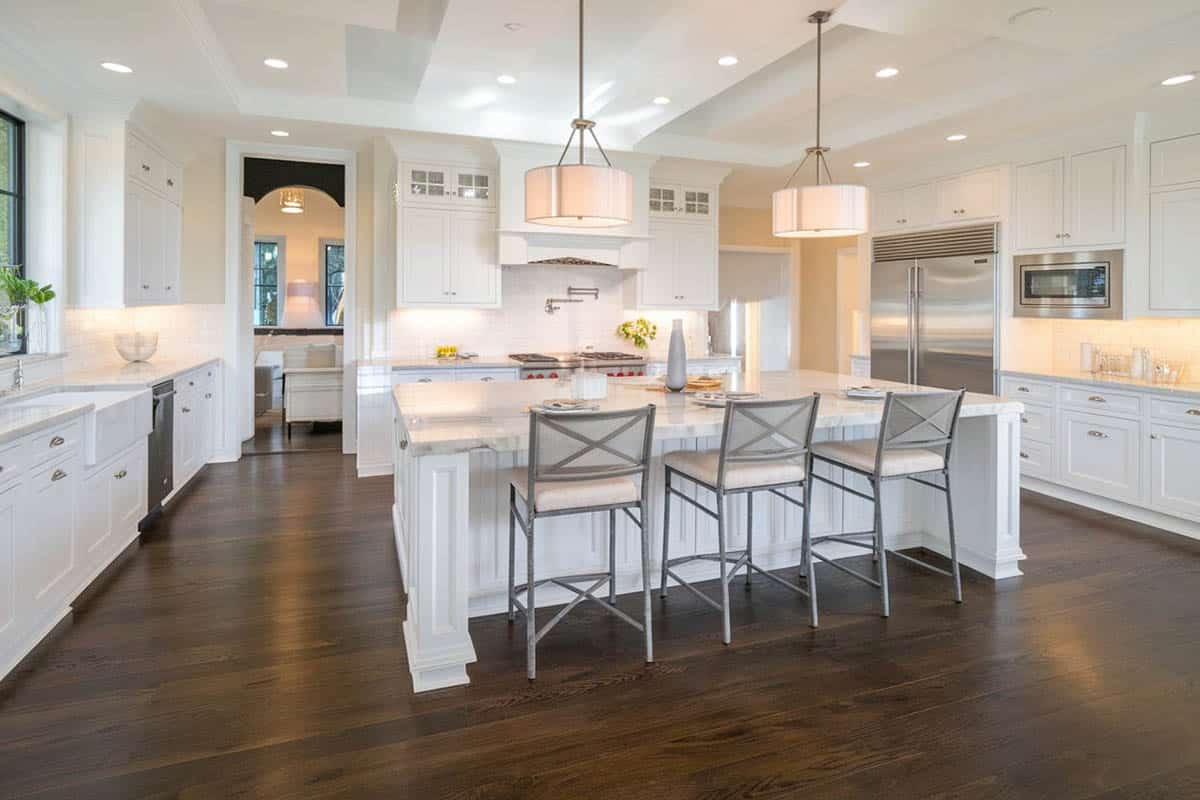
This dominantly white kitchen exhibits a divine and attractive feel with its choice of color, lighting, and space. The overhead and base cabinets are in solid white with simple panels and a round knob for the handle. The backsplash and classic island base that is supported by four pillars are also white. The countertops, walls, and ceiling add a very subtle light oatmeal color, adding a good touch of dimension and depth. The floor, on the other hand, is lined with glossy, deep mahogany laminates, adding contrast and strength to the mostly light feel of the room.
Dark wood floors really help bring out the white finish used on the cabinets. You will see that the cabinets maximized the available ceiling height, maximized all available wall space, and placed kitchen counters and overhead cabinets where there was space. It also manages to place a bar counter with enough space to accommodate 3 bar stools. Paired with the white cabinets were white ceramic tiles for the backsplash and white granite, creating a clean and light look that helps balance out the heavy look of the dark wood floors.
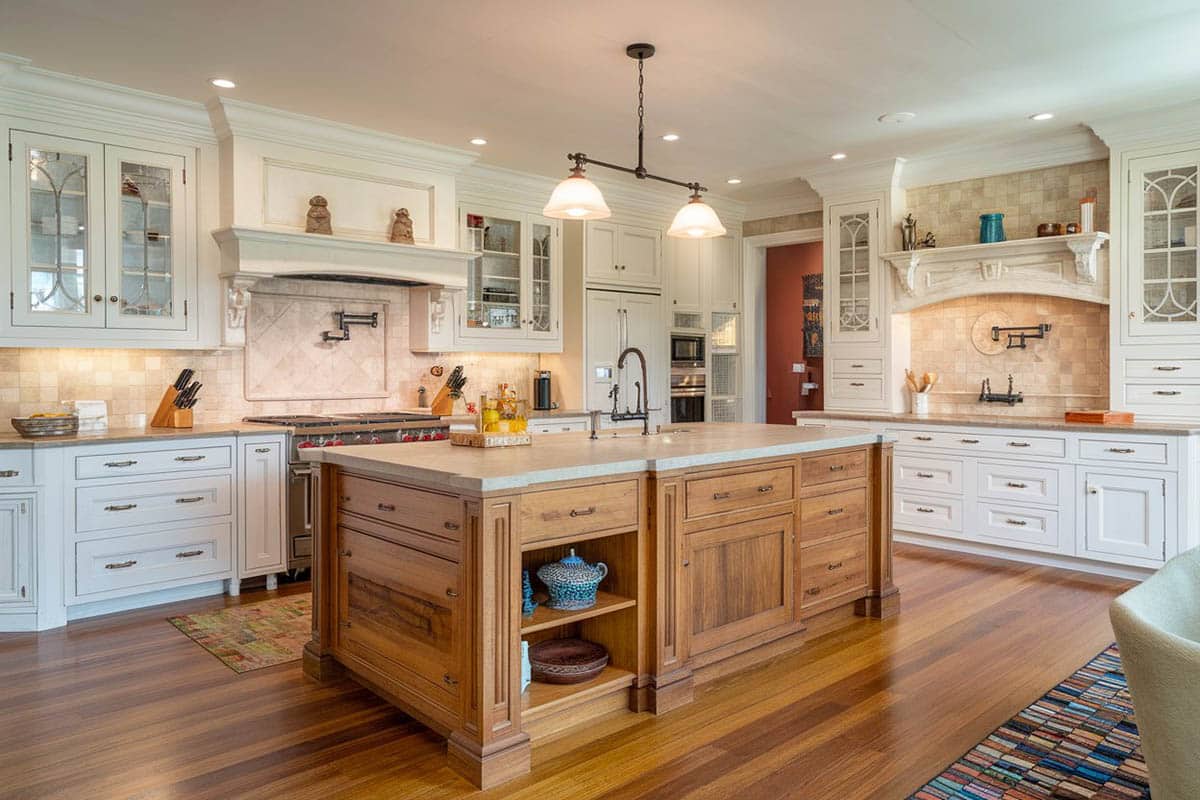
Big doors & windows definitely contribute a lot to the overall feel of any indoor environment. This space is really bright and well-lit, to add to the fact that the main cabinets are white and the walls were painted a soft sky blue color, giving it a refreshing feel. The cabinets give a modern take on Gothic cabinet detailing, combining glass with the Gothic arch mullions. The island is a contrast against the white main cabinets as it has a natural teak wood finish and a crisper, Neo-classic-inspired cabinet base.
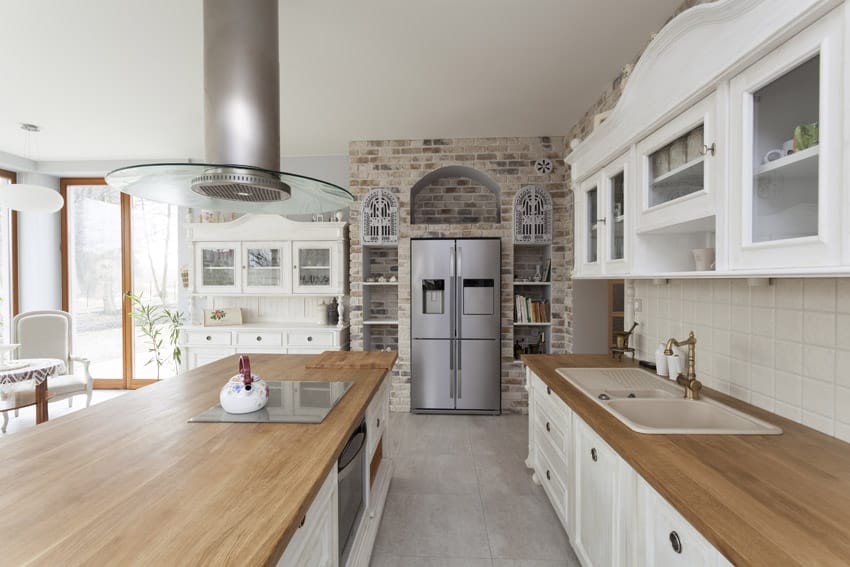
This space blends modern architecture with traditional-inspired interior elements and furniture pieces. It is fairly small but is placed in an open layout, making it look bigger and lighter. The white walls and light gray floor tiles give a nice neutral background to help the entire space take center stage. The cabinets are all in white with a simple paneled profile. Instead of using natural stone or a solid surface for the countertop, it uses solid light walnut butcher’s block with a satin finish sealant and coating, making it look lighter and softer. This is mixed with retro-inspired elements like the ceramic sink and matte gold faucet.
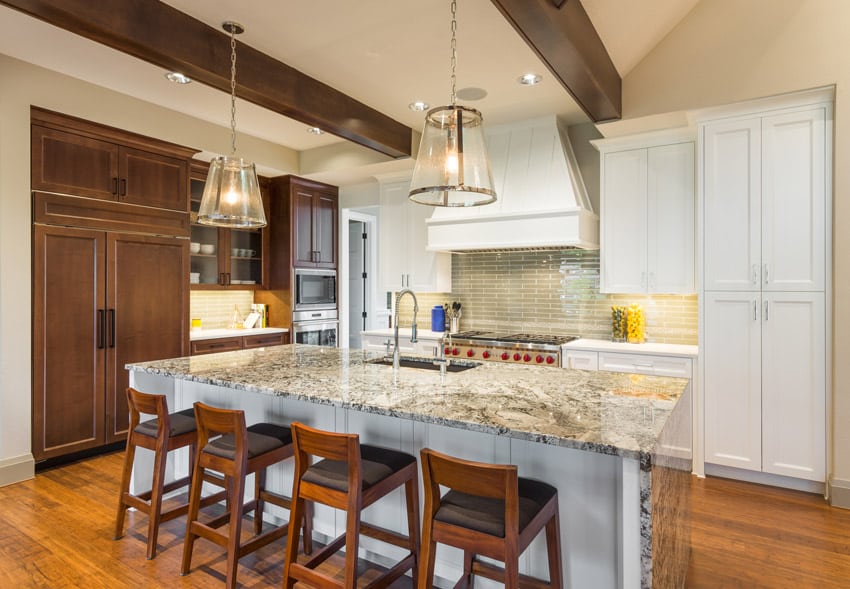
This kitchen manages to maximize the available space, providing enough storage and working space. The main cabinet and the island use white paneled cabinets, while the other wall uses dark oak wood cabinets, adding a variety of finishes to the space. There were two types of countertop and backsplash materials used – for the main wall counters, a white solid surface was used, while the island uses light gray granite stone, and for the backsplash, light gray glass tiles were used with the white cabinets, while white was preferred for the oak cabinets.
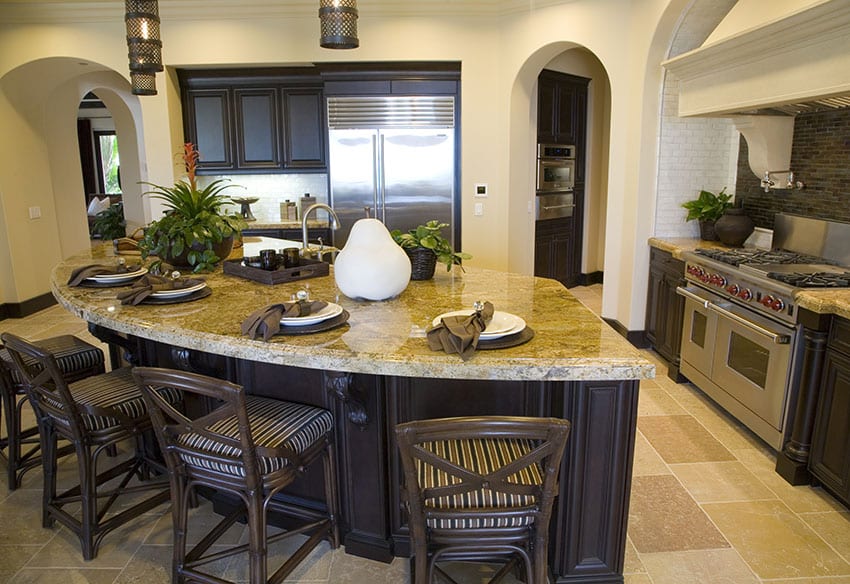
The charm of classic, traditional-style kitchens is very timeless. In this example, you will see that the cabinets are of traditional style with classical details and motifs, all in a dark wengue duco finish. For the countertop, a cream granite slab was used, combined with black brick-style mosaic backsplash tiles and white subway tiles, which adds texture and a more interesting feature. You will also notice that the hood cover of the cooking range is finished in white instead of wengue, making it stand out among the dark-colored cabinets.
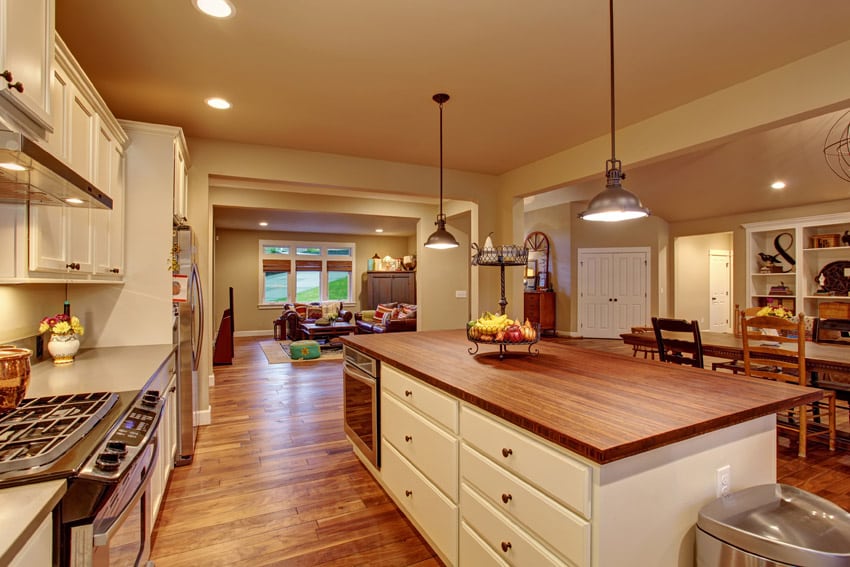
This is another transitional-style kitchen that draws its inspiration from traditional design. The overall design has a lighter feel thanks to its choice of finishes. The simple profiled cabinets were painted in a matte white color and paired with a gray solid surface (main counters) and light oak butcher’s block (center island). These finishes, combined with light gray walls and natural oak floors, combine to create a light and bright design.
Related Kitchen Design Galleries You May Like:
Dream Kitchens – Contemporary Kitchen Ideas – White Kitchen Designs – 77 Kitchen Island Ideas

