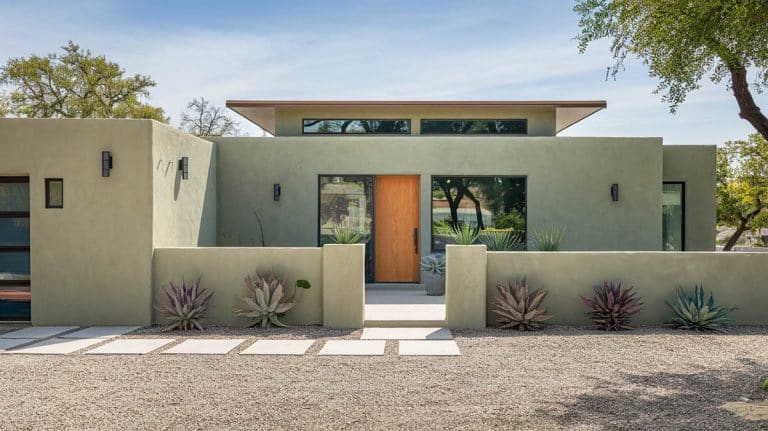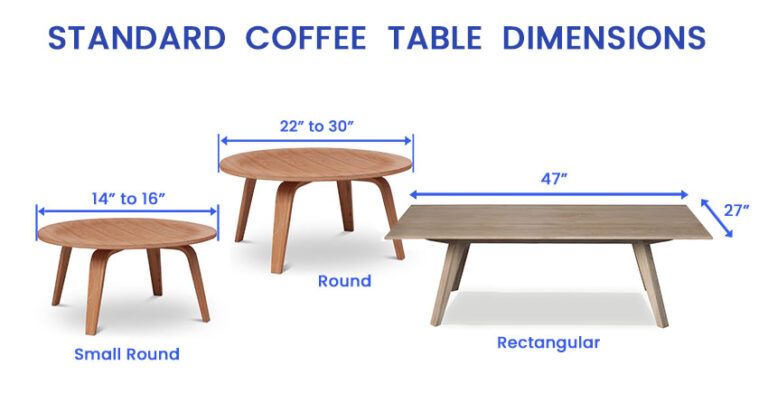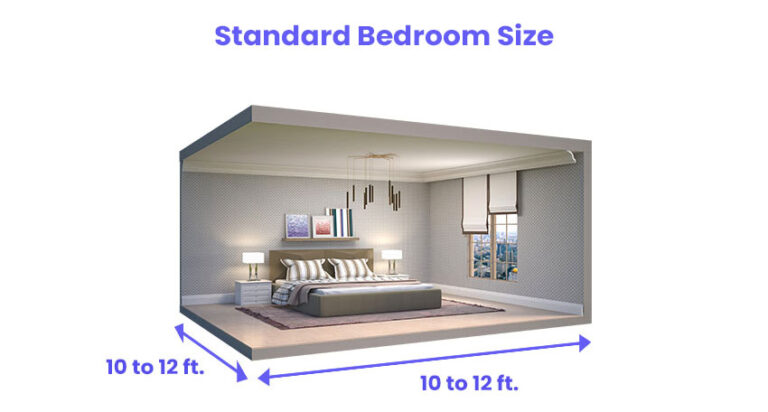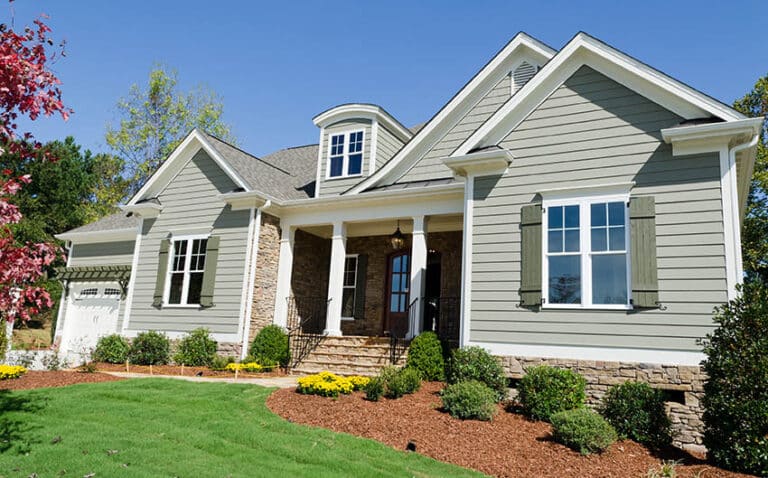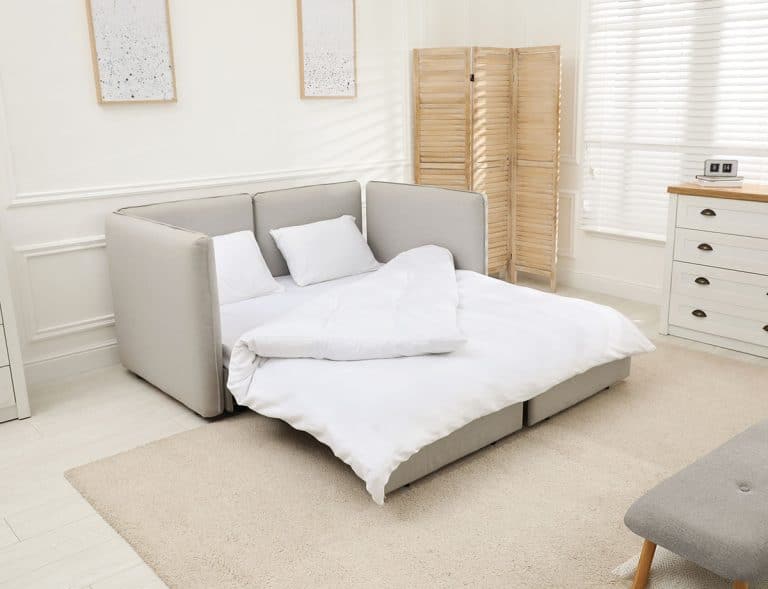Top 5 Standard Stove Dimensions For Your Kitchen
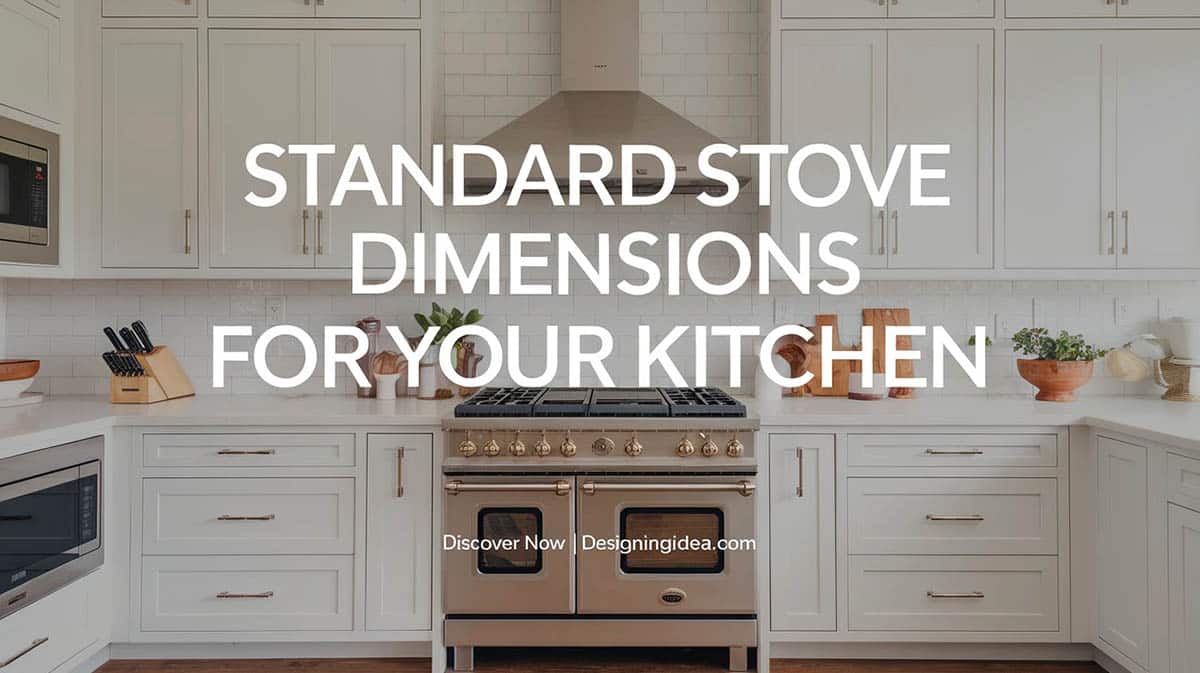
When choosing a stove for your kitchen, you must take note of the available space you have to get an appliance that will fit. Knowing the standard stove dimensions will help you choose the one that best suits your space.

Upload a photo and get instant before-and-after room designs.
No design experience needed — join 2.39 million+ happy users.
👉 Try the AI design tool now
Measure Your Stove Space
Before you decide on the size of your stove, you need to figure out the measurements of your space. There are three appliance measurements you need to consider: the width, the height, and the depth.
- To get the height of your space, you need to measure the from the floor to the top of the surrounding countertops.
- To get the width, you measure the space from countertop to countertop.
- To get the depth, you measure the space from the front edge of the kitchen countertop and the wall.
Don’t forget the clearance space
Clearance space is a small open space between your stove and its surroundings, the wall behind it, and the counters on each side. You need to add some clearance space to ensure that there is some air circulation around your appliance to keep the surroundings from getting too hot and your stove from overheating.
Recommended clearance space is ½ or 1 inch from the back of your stove and the back wall, and the appliances sides and the countertop sides.
What Are The Standard Stove Dimensions?
The standard stove size is 30 inches wide and 36 inches high.
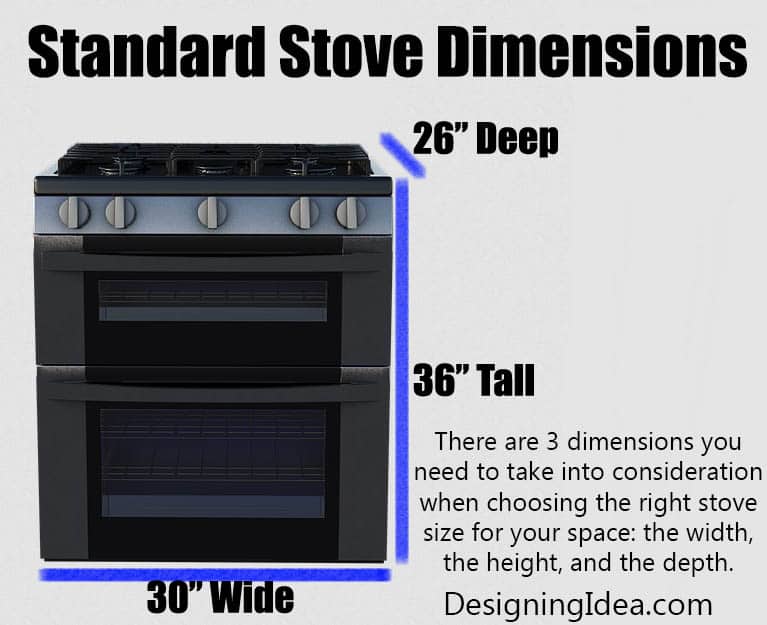
This is meant to take into consideration standard counter heights. To allow you to work comfortably, stovetops are designed to be more or less level to kitchen counters.
Most standard residential stoves for home kitchens come in widths of 30, 36, or 48 inches. The 30-inch width can fit nicely into modest kitchens, while the 36-inch option provides extra space for larger rooms or if you love to cook multiple dishes at once. Top chefs may splurge for a spacious 48-inch professional-grade stove complete with extra burners and grills.
In terms of depth, most household stoves extend 25 to 27 inches including the control panel and knobs in the front. This allows the body of the stove to align flush with the standard 24-inch deep dimensions of the standard kitchen counter.
For height, 36 inches is typical to match most countertops and ensure your stove sits neatly amongst your cabinetry. The overall height to the control panel itself often reaches between 36 to 48 inches off the floor depending on the design.
However, remember that some product manufacturers have door handles that can add a couple of inches. Handles are often designed to stick out past the cabinets. You will want a stove that can fit between the counters, not one that sticks out beyond. This is especially true when you factor in handles that stick out further.
Concerning clearance space, some manufacturers have designed their products not to need space between the counter and the sides of the appliance. You should check the specifications of a product before making a final decision.
When selecting your perfect stove, also consider the installation style. Freestanding stoves have finished sides and backguards allowing flexible placement. Slide-in stoves lack sides and backguards to neatly fit between cabinets with the countertop overlapping the edges.
Drop-in stoves need custom cabinet bases as they sit atop a base with the countertop surrounding them. Oven capacity ranges from 4 to 6 cubic feet for average stoves, but double ovens or extra cooking compartments allow larger yields for big families. While basic 30-inch stoves feature four burners, larger 36-inch stoves can sport five or more – maybe even with specialty griddles or high-powered options!
Apartment Stove Dimensions
The height of a stove usually is around 36 inches. It is usually the width that varies, depending on the type of design. Stoves designed for small kitchens, such as those in an apartment or condo, are a little narrower than the standard options. While the height will probably stay the same as that of standard measurements, the width will be around 20 to 24 inches. The average size, however, is 20 inches.
The different types also come in different sizes. Stoves with a double oven, for example, will have a width of about 20-36 inches. Meanwhile, commercial-grade stoves are available that are 36, 48, and 60 inches wide. If you are getting a stove/oven combo, depending on the manufacturer, you can find one that is 37 to 47 inches high.
Stove in a Kitchen Island
One can also install a stove on a kitchen island. However, the recommended minimum size island required is 7′ wide to accommodate the stovetop and adequate counter space properly. You will also want a clearance space of 42″ to 48″ around the island for adequate room to move, access the cabinets, and prepare food.
When considering layout a centrally placed stove creates a focal point, while a side island may be good for creating an effective work triangle when combined with easy access to the sink and refrigerator. A side position may limit your food prep to one side only so make sure you like that layout before committing to it.
When designing your dream kitchen, one of the most important considerations is selecting the perfect stove. The right stove dimensions allow for smooth integration with your countertops and cabinets for a seamless look.

