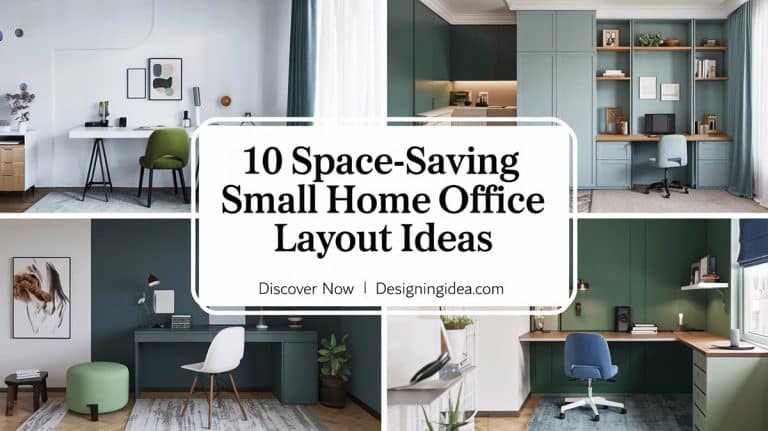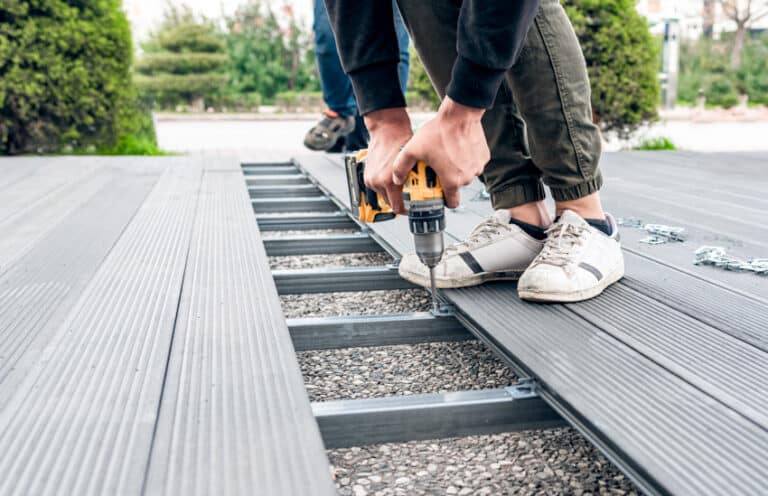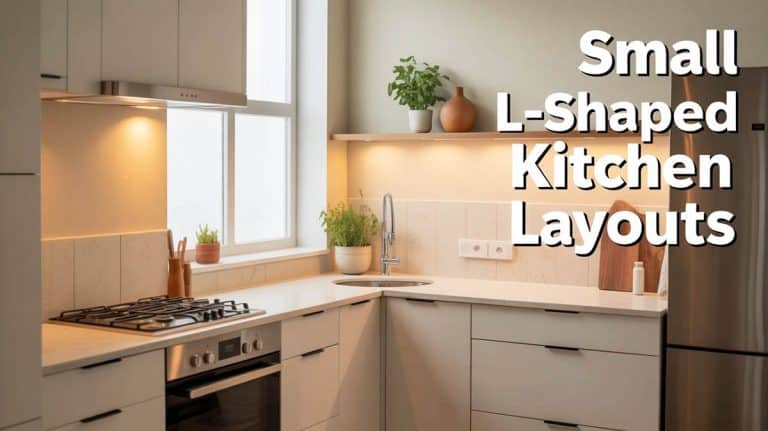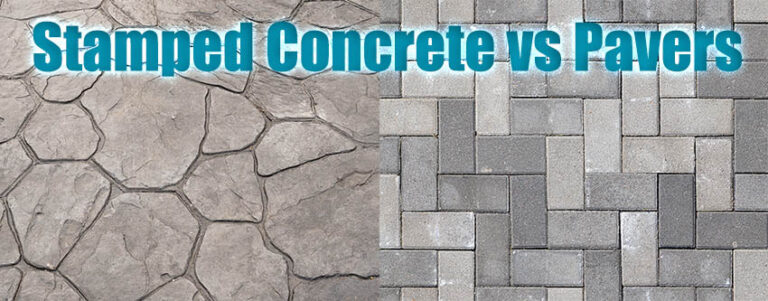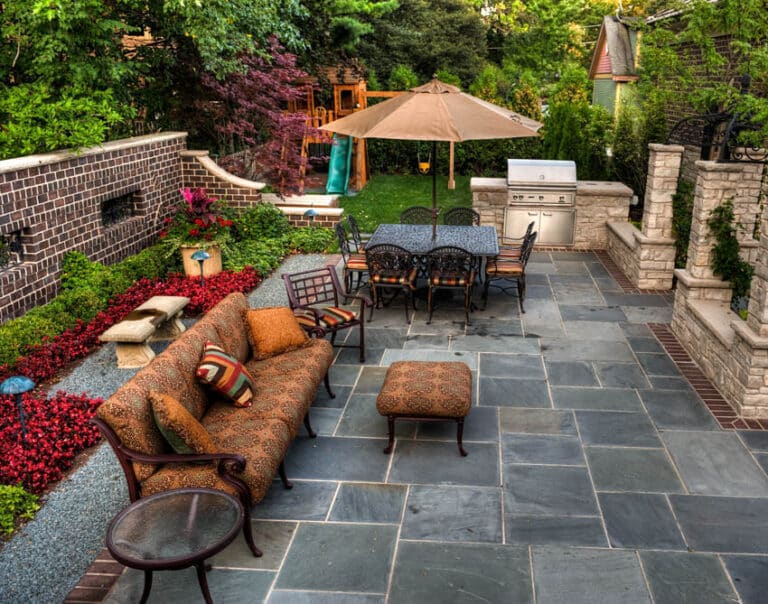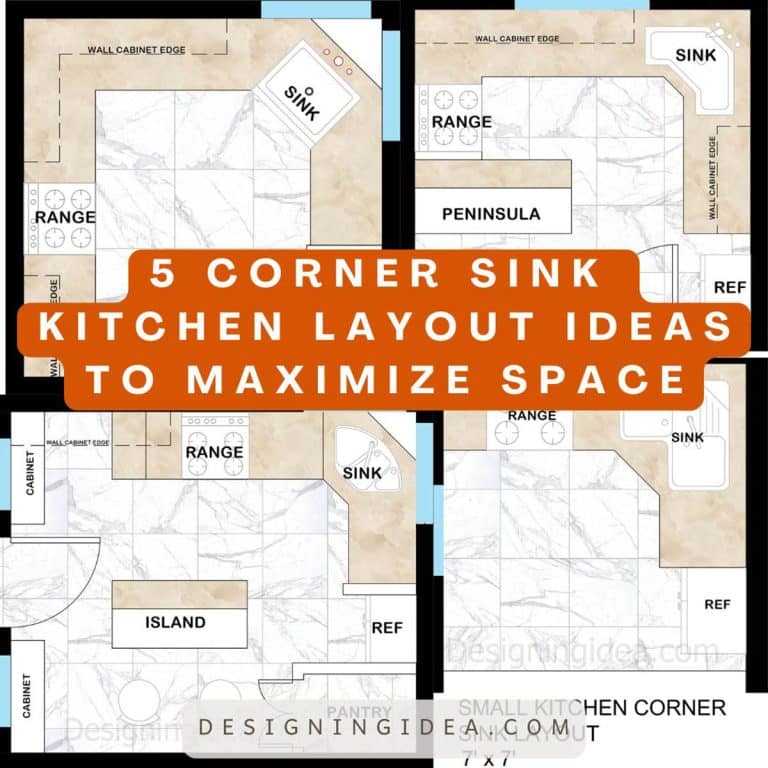7 Rectangular Patio Layout Ideas For Lounging & Entertaining
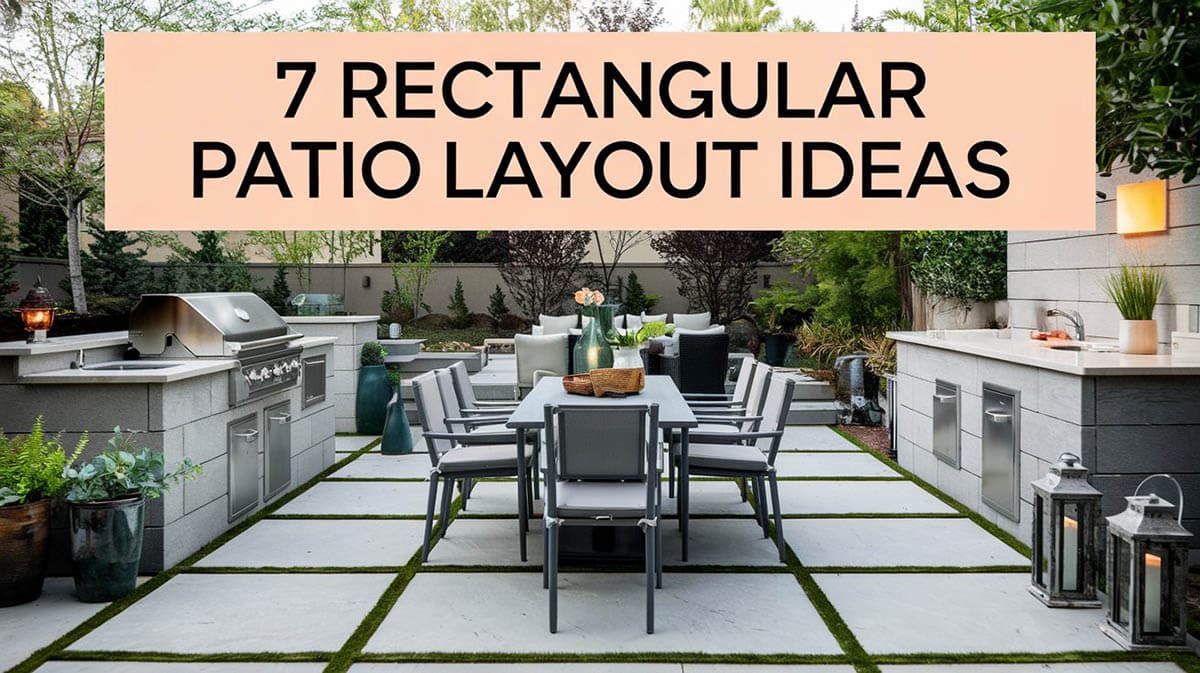
Everyone wants a home with a relaxing backyard retreat where they can hang out and socialize with friends and family. These seven rectangular patio layout ideas include different floor plans and tips for furniture placement, materials, and elements. With these designs, you’ll get inspiration to transform your home’s patio into the ultimate outdoor living space.
Compact Bistro Patio Retreat
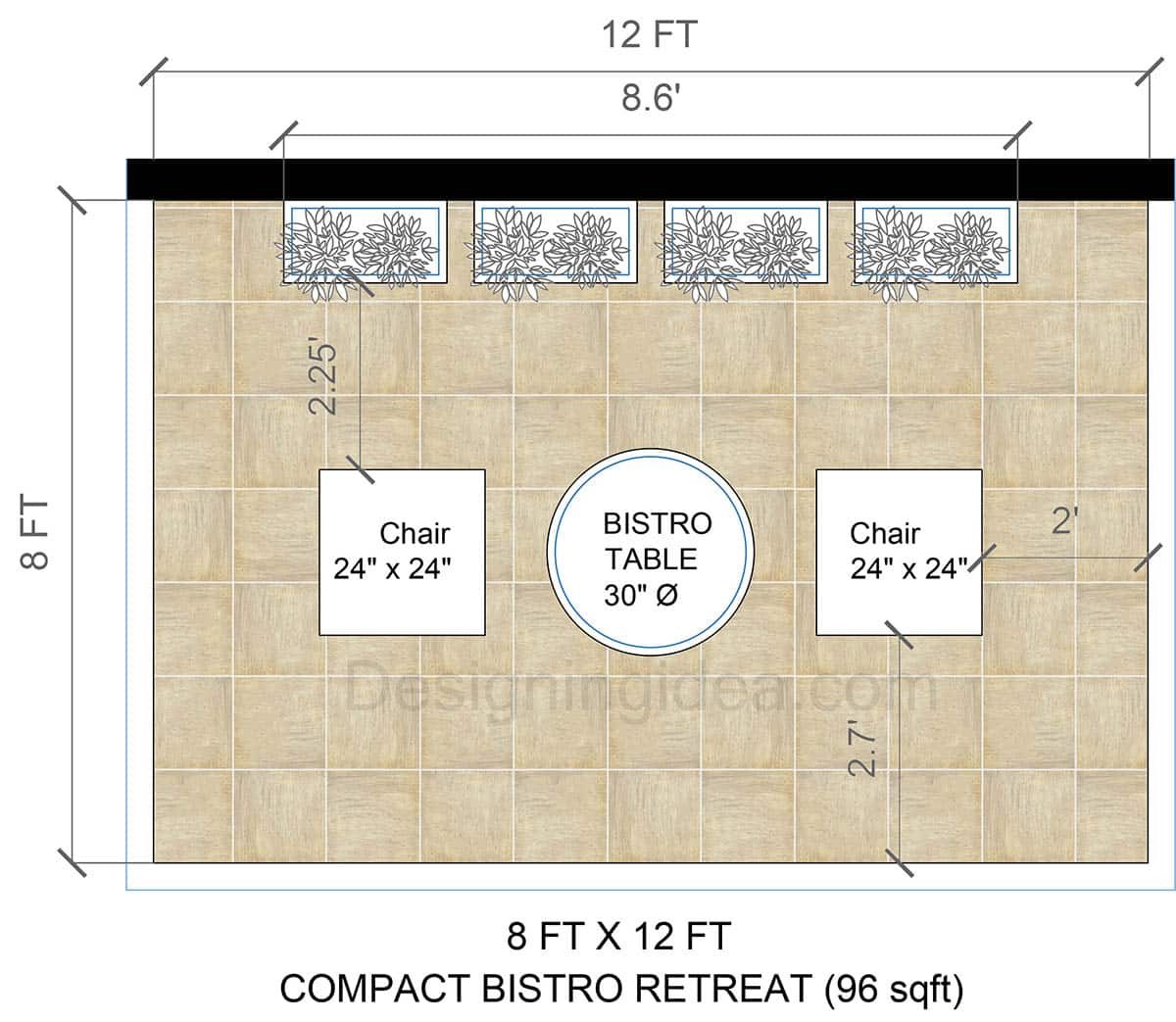

Upload a photo and get instant before-and-after room designs.
No design experience needed — join 2.39 million+ happy users.
👉 Try the AI design tool now
This compact bistro retreat is all about socializing around the central table. It measures 8 feet by 12 feet, and is designed with a 30-inch diameter round bistro table, with two chairs for drinking morning coffee or taking in the sunset. There’s plenty of clearance space around the furniture for movement or bringing in additional seating. Along the longer 12-foot back side of the patio, there are four evenly spaced planter boxes to enhance the mood with green plants, herbs, or flowers.
Dimensions: 8×12 ft (96 sq ft)
Patio Layout:
- Bistro table (30″ diameter) centered
- Two café chairs (24″ wide each)
- Planters along back 12 ft wall (12″ deep)
- 36″ walkway along the front edge
- 24″ in space front of planters
Design Tips:
- Place the dining table in the center with two chairs on either side for symmetry.
- Use slim, armless chairs.
- Large-format pavers can visually widen the space.
- Add planter boxes as a privacy wall or to enhance the feel with plants.
- Hang string lights from the plants to give the evenings a romantic/enchanting mood.
Dining and Grill Combo Patio Floor Plan
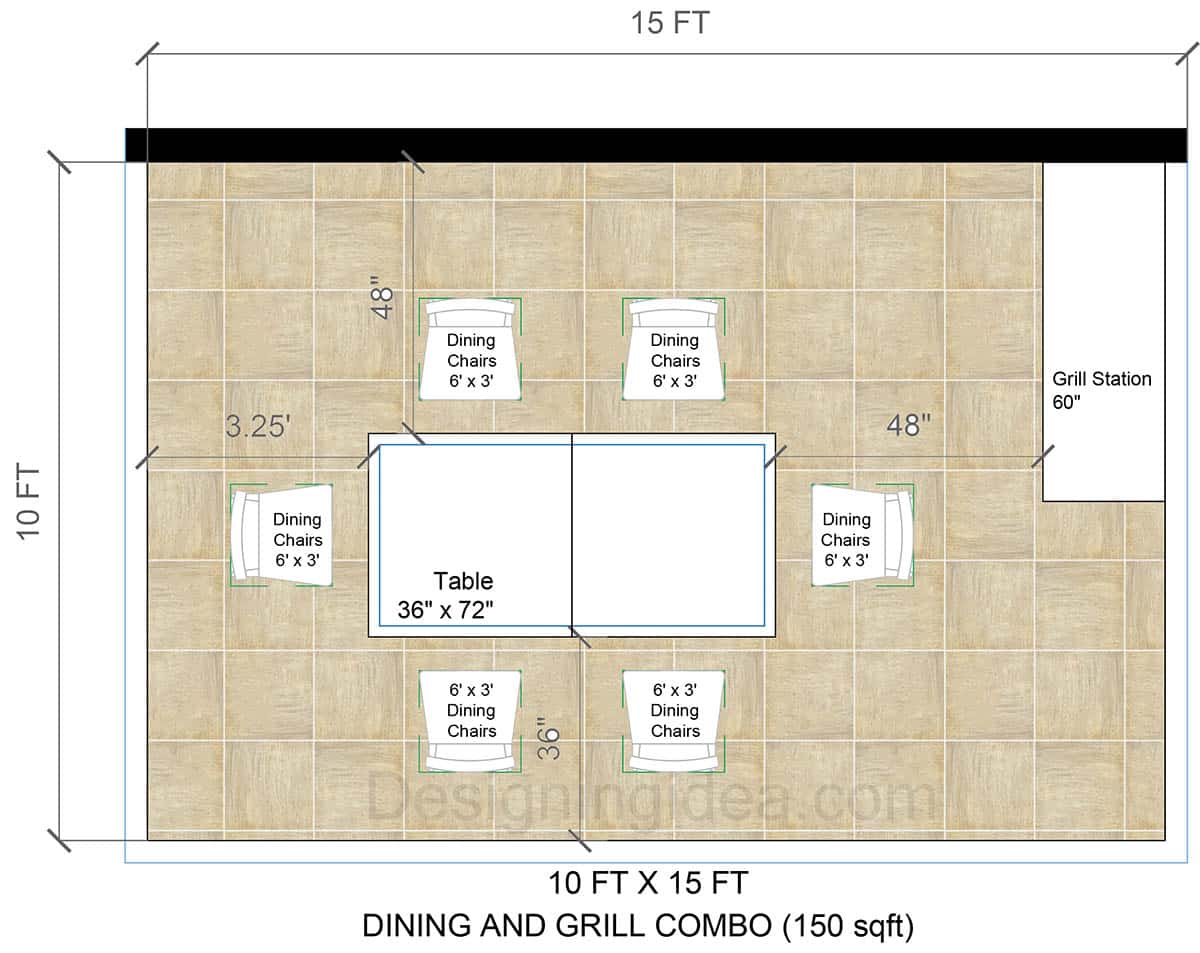
The dining and grill combination floor plan is perfect for summertime cooking and entertaining with friends and family. Measuring 10 feet by 15 feet, it is spacious enought to accommodate a rectangular dining table measuring 36 inches by 72 inches with up to six chairs. There’s a dedicated grill station with a surface area of 60″ positioned in the upper corner that provides easy access from the food prep area to the tabletop.
Dimensions: 10×15 ft (150 sq ft)
Patio Layout:
- Dining table (36″×72″) with 6 chairs
- Grill station (60″ wide) at one 10 ft end
- 36″ traffic lane on the opposite side
- 36″ on long sides of table, 30″ on short ends
- 48″ between grill and table
Design Tips:
- Place the table in the center so there is adequate circulation space around the perimeter.
- Position the grill in one corner to keep smoke and heat away from guests.
- Use a 9×12 ft rug under the dining zone to frame the area.
- Using a 60″ grilling station provides plenty of meal prep and grill space with room for storage underneath.
Fire Pit Conversation Patio Floor Plan
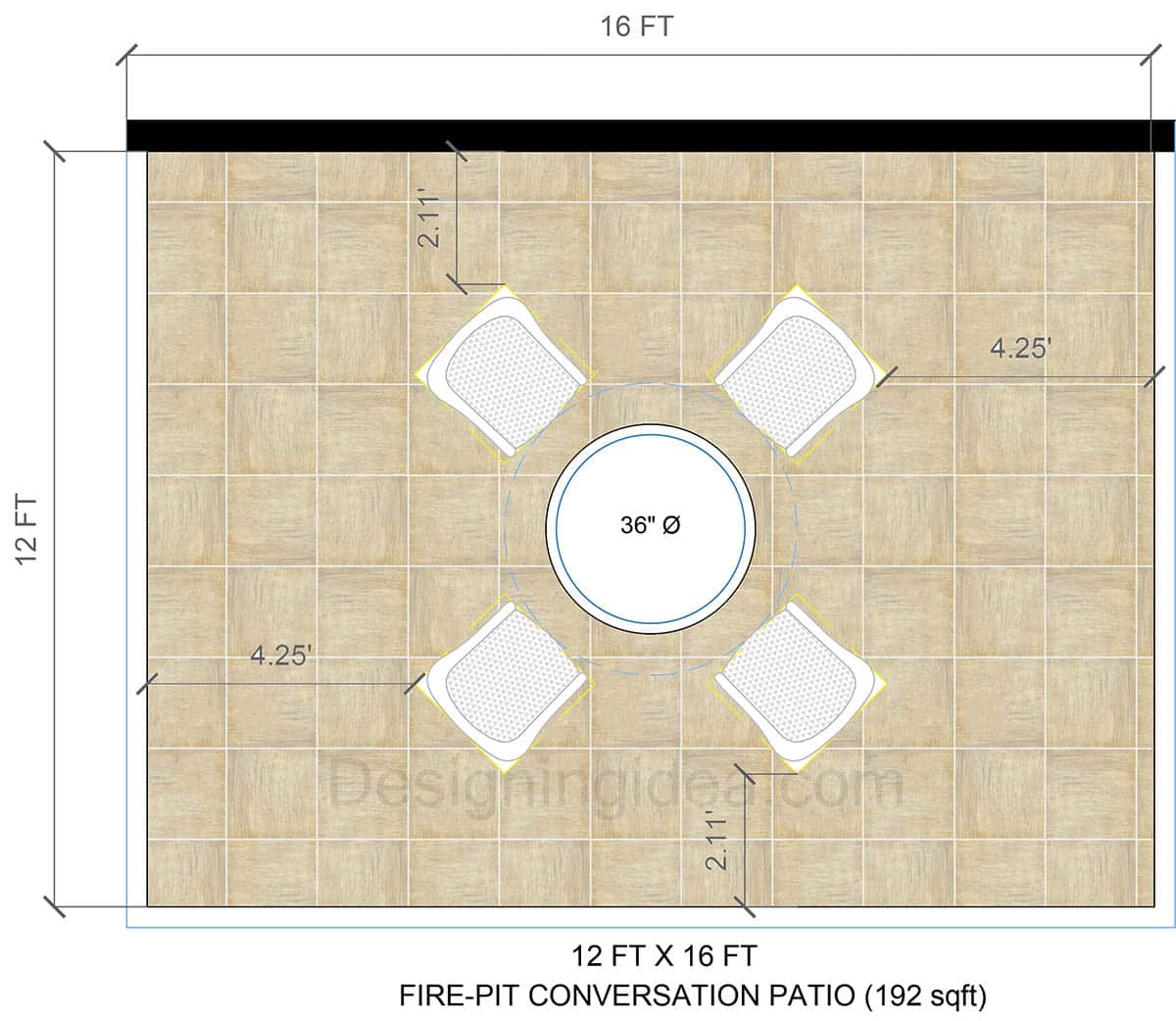
The fire pit conversation patio is a perfec space for gatherings around the fire. The floor plan measures 12 feet by 16 feet, with a central fire pit and seating for relaxation and socializing. The round fire pit measures 36 inches in diameter, and is the primary focal point. Surrounding the fire pit are four comfortable outdoor armchairs positioned in a symmetrical arrangement. Each chair is placed at equal distances from the fire pit, allowing ample space for warmth and easy conversation.
Dimensions: 12×16 ft (192 sq ft)
Patio Layout:
- Fire pit (36″ diameter) in the center
- Four armchairs (32″ wide) in a square arrangement
- Provide 18″ of clearance for side tables and between chairs
Design Tips:
- Recess the fire pit slightly into the pavers to ensure a sturdy foundation
- For more seating place a bench (16″D×60″W) along one 16 ft wall
- Ensure there is heat protection under the fire pit if used on a wooden deck.
- Allow 48″ from the fire pit to seating
Narrow Entertaining Lane Patio Design
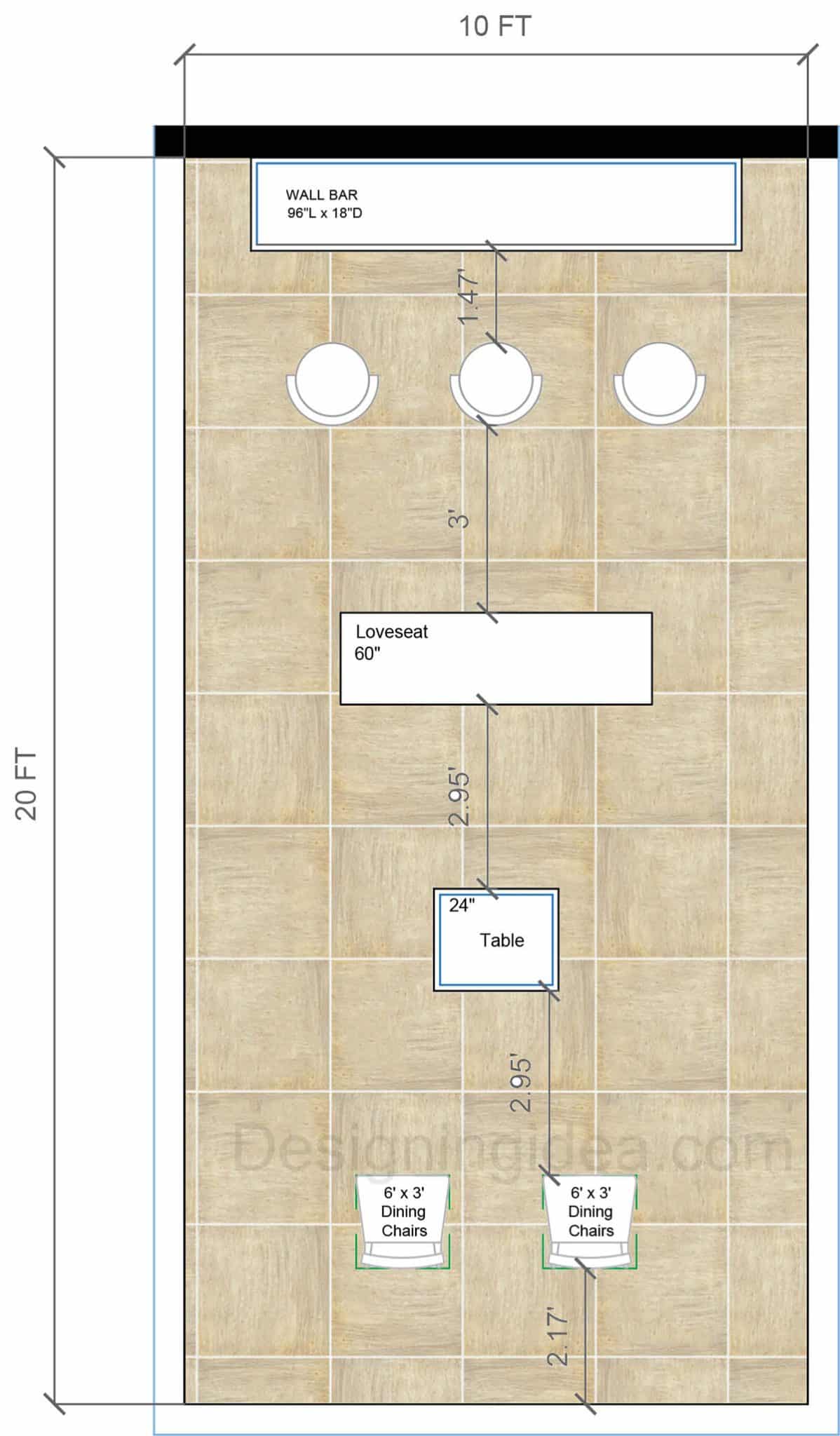
The narrow entertaining lane patio design is focused on entertaining and relaxation with a wall bar and seating area surrounding a small table. The entire floor plan measures 10 feet wide by 20 feet long. The layout is organized into defined zones that maximize the use of the available space. The wall bar measures 96 inches in length by 18 inches deep, with room for three bar stools. Moving away from the bar, there’s a 60-inch loveseat then a table and two chairs.
Dimensions: 10×20 ft (200 sq ft)
Patio Layout:
- Conversation zone: Loveseat (60″) + 2 lounge chairs (30″) + 24″ table
- Wall bar (96″L×18″D) with 3 bar stools
- 48″ clear path down the middle
- 30″ in front of chairs (24”)D
Design Tips:
- Create clearly defined zones, and frame the seating area with an outdoor rug
- Add an assortment of seating options like bar stools, armchairs and a loveseat
- Swap the table for one that also offers a fire pit for entertaining at night
Family Outdoor Living Room Layout
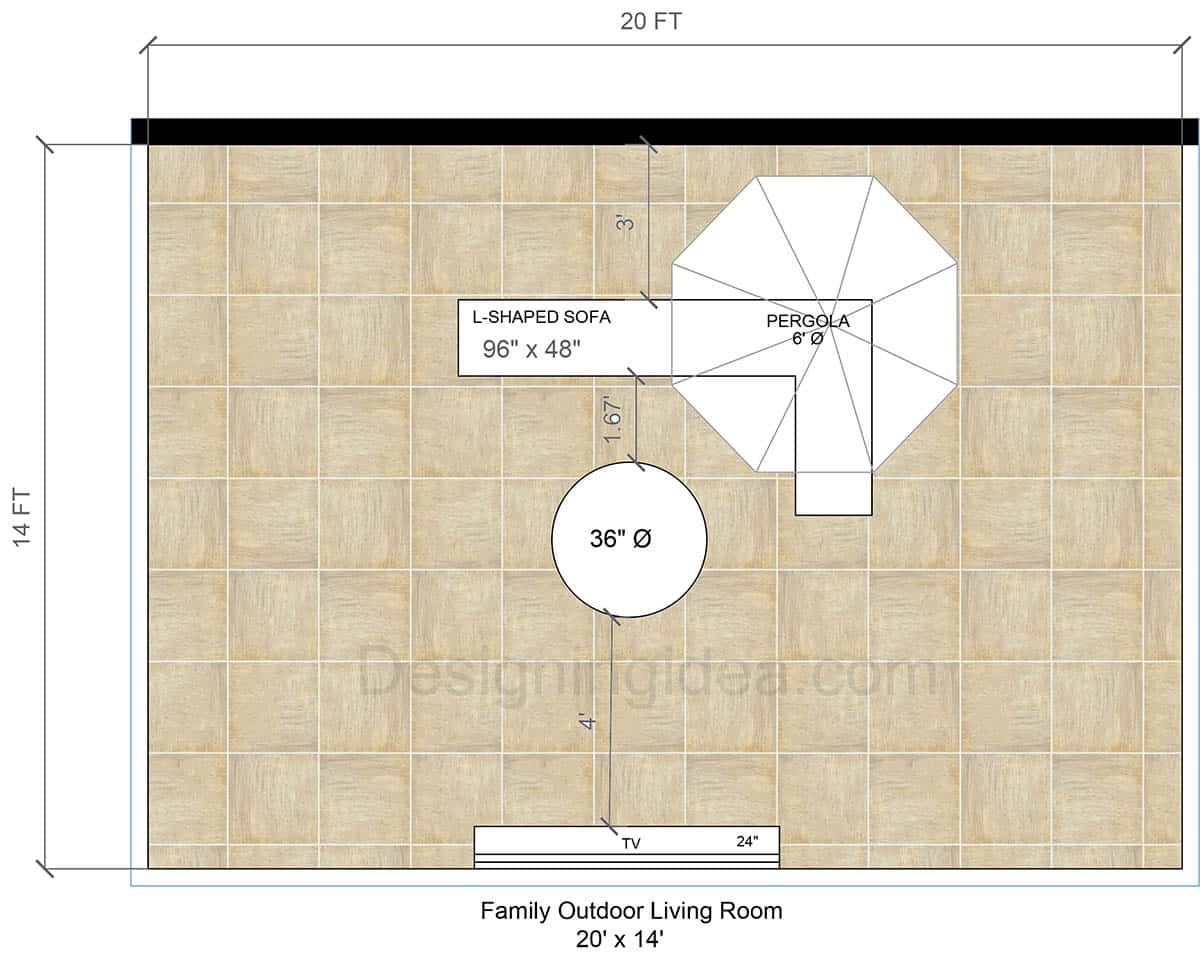
The family outdoor living room design makes use of a pergola to provide a shady spot for an L-shaped sectional sofa with a round table. The whole floor plan measures 20 feet by 14 feet, and is focused on family relaxation and entertainment. At the heart of the patio design is a 36-inch round central feature, this can be a coffee table, fire pit, or storage ottoman depending on your needs. Warapping around the table is the L-shaped sectional measuring 96 inches by 48 inches. It sits partially underneath the 6ft diameter pergola structure which is designed to provide shade or shelter if needed. The sofa is positioned toward an outdoor TV or projector screen on an entertainment stand or within a cabinet. It is placed roughly 4 feet from the table, allowing for easy viewing from the sofa.
Dimensions: 14×20 ft (280 sq ft)
Patio Layout:
- Sectional (96″×96″) + 36″ coffee table
- TV/media console (72″ wide) on opposite wall
- 36″ around sectional and table
- 48″ from console to coffee table
Design Tips:
- Place the pergola over the sectional for shade
- Install in-paver power outlets to power the TV and add convenience inside the pergola
- Bring in a 6×8 ft kids’ play rug to position beside the seating
- Hang string lights in the pergola to create an inviting ambiance
For larger patio layouts, check out our 20×20 designs.
Entertainment Focused Outdoor Kitchen Patio Design
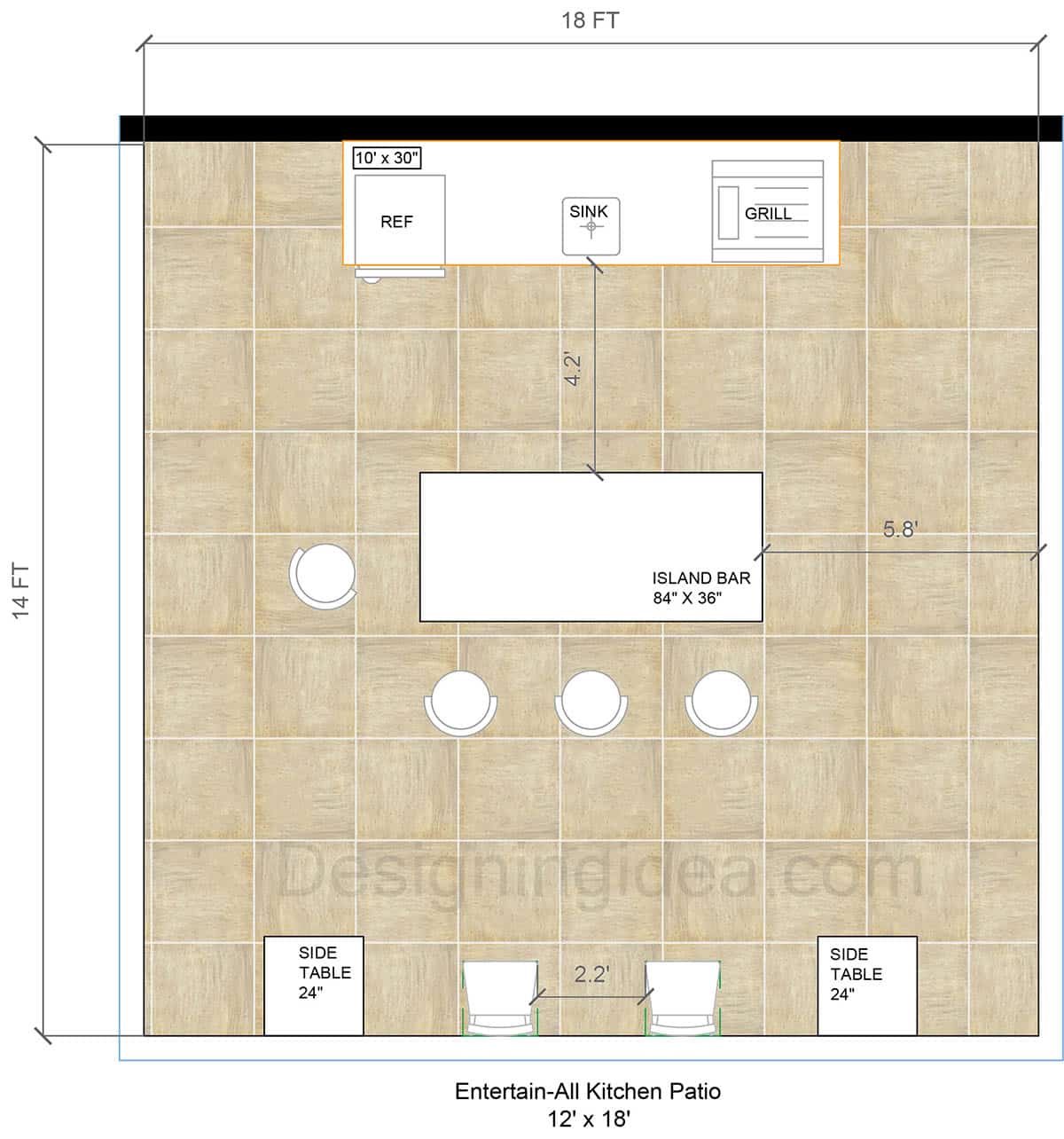
This entertainment focused outdoor kitchen patiois all about cooking, serving, and lounging. The patio is laid out as a hardworking 18-by-14-foot rectangle that functions like an open-air great room. It has a full-service back counter (10′ L × 30″ D) that runs the entire width of the patio’s northern edge and is fitted (left-to-right) with a built-in refrigerator, prep sink, and 30-inch grill. Nearby is an island bar (84″ L × 36″ W) that is centered in front of the counter, giving the cook a comfortable work aisle and doubling as a serving station.
Dimensions: 12×18 ft (216 sq ft)
Patio Layout:
- Outdoor kitchen: 10 ft run of grill/sink/fridge (30″ deep)
- Island bar (84″×36″) with 4 stools, placed 48″ in front
- Two club chairs (32″ wide) + 24″ side table opposite
- Seating at the island – four bar stools (three along the front, one on the short end) create an L-shaped perch for guests to chat with the chef.
- Generous side aisle – 5.8 ft of open space to the right of the island keeps traffic flowing even when several people are cooking or serving.
- Along the south edge, two deep-seat chairs are spaced 2.2 ft apart and flanked by 24″ square side tables, which are perfect for conversation over drinks or small plates.
- A round occasional stool/table to the left of the island offers a landing spot or extra perch for bags or a casual seat without blocking movement.
Design Tips:
- The parallel island maintains open sightlines
- Add a retractable awning to add more weather flexibility
- Create a “work triangle.” The refrigerator, sink, and grill form an efficient linear prep zone, while the 4.2-ft gap to the island means you can pivot between cold storage, washing, and cooking
- Vary seat heights by using bar stools at 42″ counter height, while low lounge chairs deliver laid-back comfort at the far end
- Plan for shade & utilities by installing a slim pergola or retractable awning along the back wall
- Add stub-outs for gas, water, and an outdoor-rated GFCI outlet under the counter to future-proof the kitchen
- Use the island as a buffet, since the 7-ft top easily stages appetizers or a drinks
- Add a drop-in ice bin, beverage cooler and storage inside the island
- Install low-glare LED strips under the counter edge to light the cook zone
- Place solar lanterns on the side tables to give the lounge area a soft evening glow.
- Position a weather-resistant outdoor rug beneath the lounge chairs and bar-stool seats to add warmth and contrast against the stone or concrete look.
Poolside Dining & Lounge Deck Layout
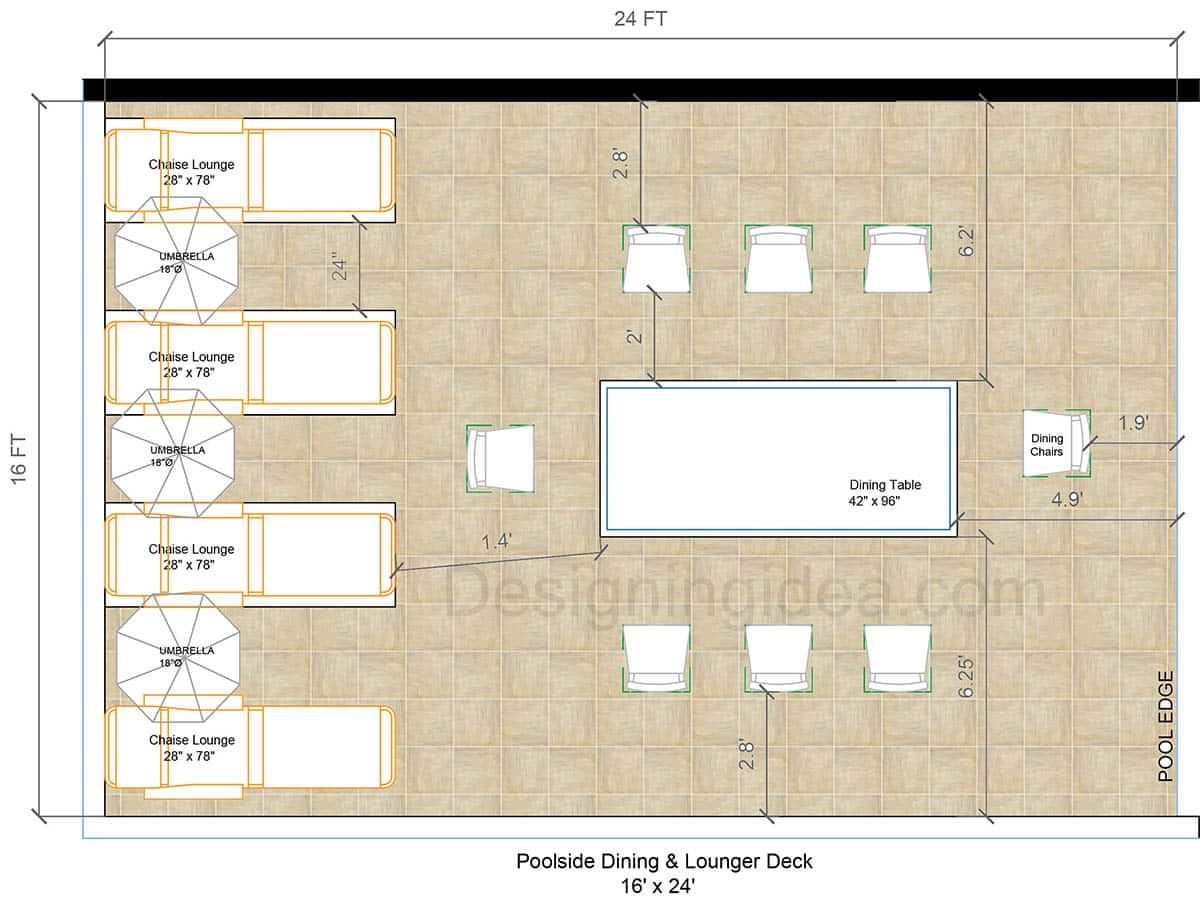
The poolside dining and lounge deck measures 16 ft × 24 ft and is setup with the far left side dedicated to four chaise lounges with matching umbrellas, while the central section hosts an outdoor dining table and chairs. The sun-lounger section along the left side is made up of 4 chaise lounges each measuring 28″ × 78″, paired with 6 ft diameter umbrellas. There’s a 24″ aisle between each lounger for towel drops & side entry. The dining court, placed at the center-right features a rectangular 42″ × 96″ dining table, flanked by 8 dining chairs. The chair closest to the pool offers 4.9 ft from table to pool allowing adequate seating clearance and a safe wet-zone walkway.
Dimensions: 16×24 ft (384 sq ft)
Patio Layout:
- Dining table (42″×96″) with 8 chairs, centered 6 ft from pool edge
- Four chaise loungers (28″W×78″L) in a row on the opposite side
- Two 9 ft umbrellas between loungers
Design Tips:
- Future-proof your utilities. Stub a sleeve under the deck at both ends: one for an eventual gas line to a fire-pit coffee table, the other for a low-voltage speaker wire. This way there’s no jack-hammering later.
- Run low-voltage LED strip lighting under the table apron and lounger frames; it doubles as path lighting after dusk and looks magical reflecting on the pool’s water.
- Cantilever the 6 ft umbrellas over the lounger head-rests rather than dead-center to keep the frame off guests’ shins and shade faces and devices.
- Use non slip surfaces around the pool. Choose pavers with a matte R11 rating. Go for pale taupe tones that stay cool underfoot and hide pool-chemical residue better than white or charcoal tones.
- Align the long side of the rectangle parallel to the pool to maintain clean sight lines.
General Dimension Guidelines for All Layouts
• Leave a dining chair pull-back space measuring 30 to 36 in (48 in if backing to a wall or pool).
• Maintain a walkway width for circulation of 36 in minimum and 48 in if you want to be generous.
• For furniture spacing provide 18 in between seating and side tables, and 24 in between loungers.
• Choose paver dimensions that divide evenly into the patio length and width to minimize cutting and waste products.

