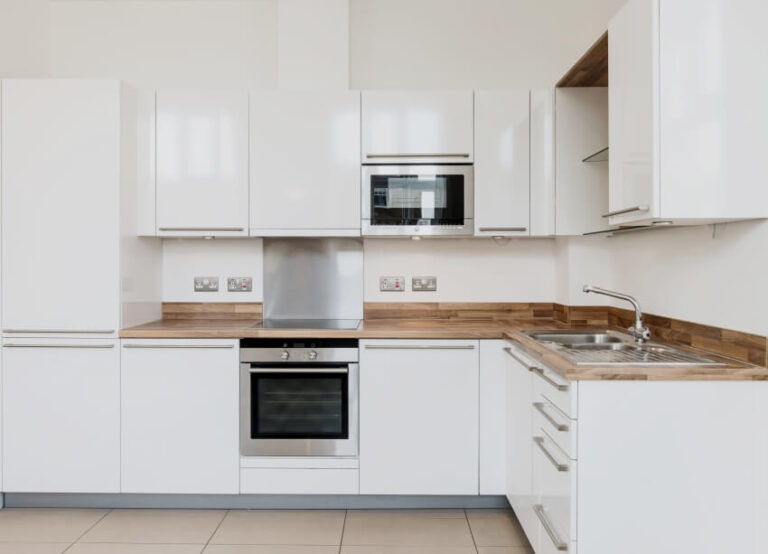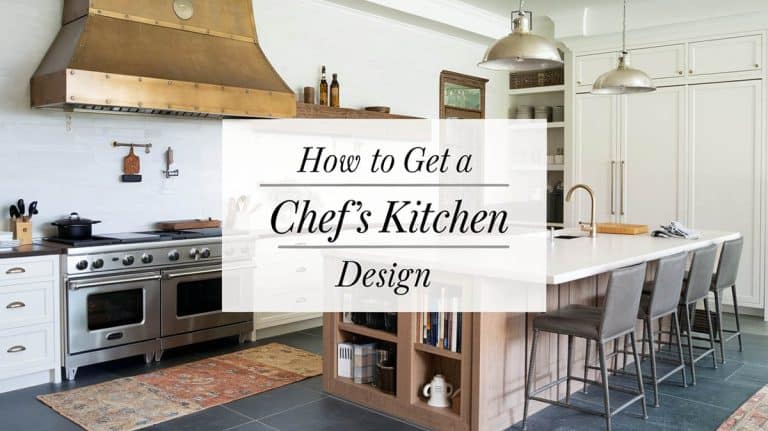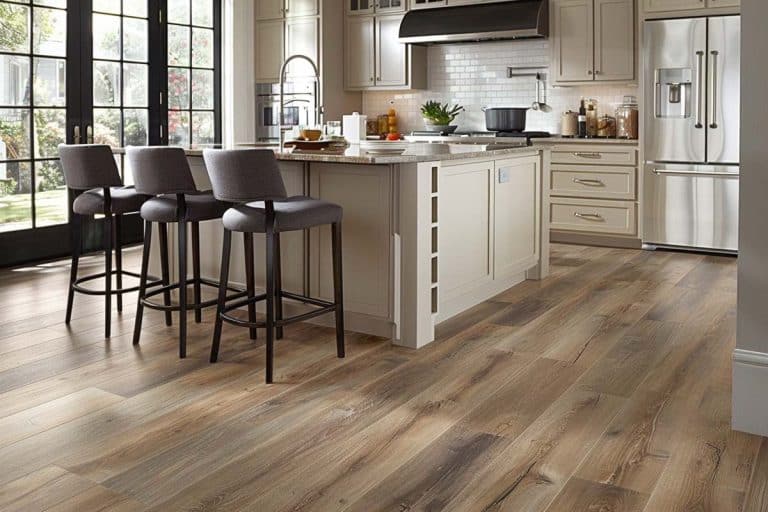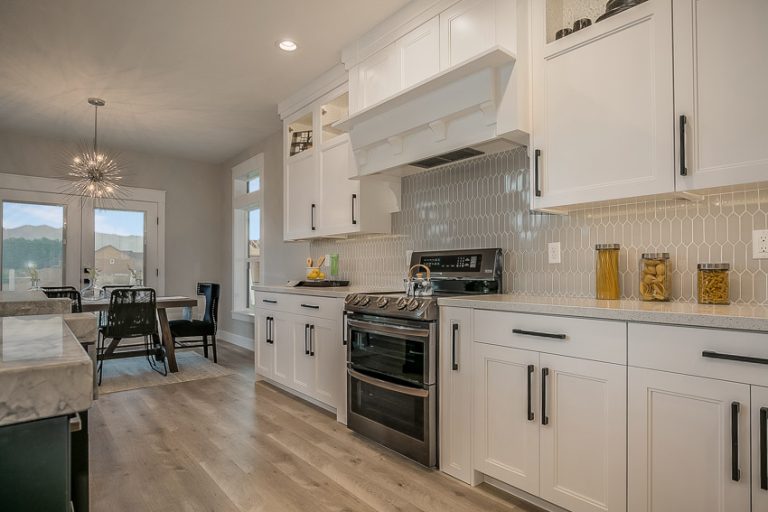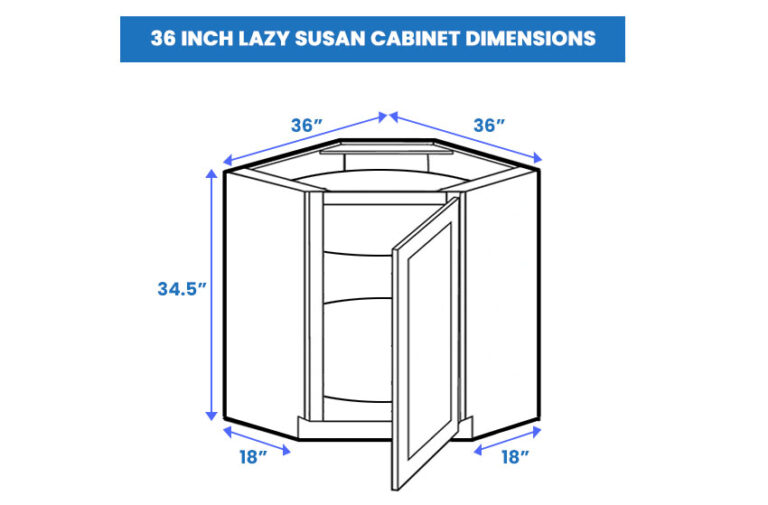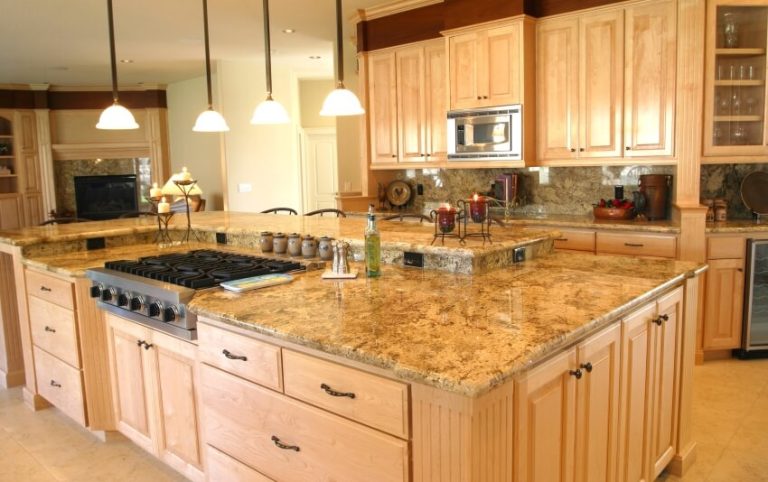15 Modern Kitchen Islands (Design Ideas)
Welcome to the modern kitchen islands design gallery. Here you’ll find new kitchen islands with dramatic styles, materials and finishes. According to the National Association of Home Builders over 70% of buyers want a kitchen with an island, and at least 50% see an island as a must have. Below we’ve put together a collection of our favorite kitchen islands to use for ideas and inspiration.
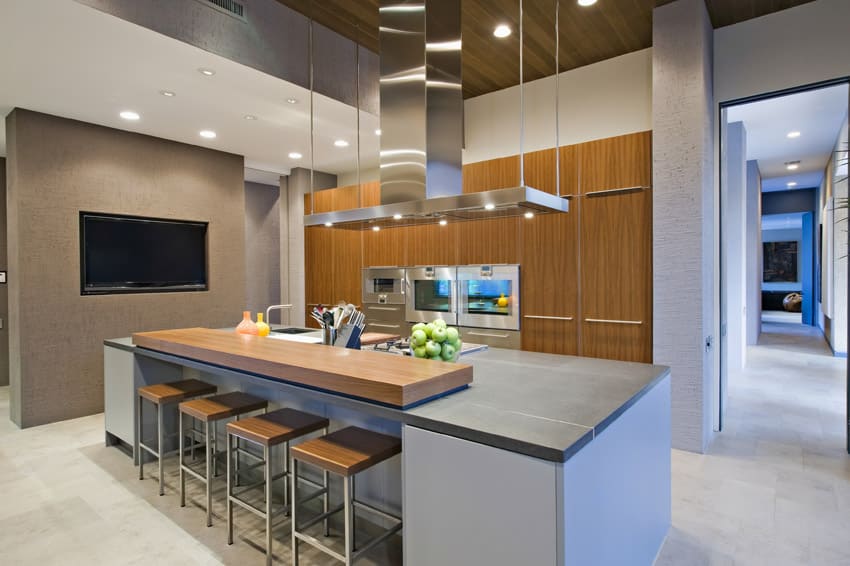
The modern kitchen shown in the image above appears huge and spacious, with the elements that are used. The kitchen island and cabinetry are big, but more space is given for movement by the golden oak wood stained cabinetry that is mounted on the wall like the oven in the middle. The huge kitchen island with a solid light gray base and a gray countertop holds the sink and an elevated platform with wooden laminates to provide place for lounging or eating. Under this elevated platform, the space is hollow, and four stools with metal feet and wooden laminates for the top are placed. The space looks modern with the solid gray and white colors, but a natural vibe is given off by the wood laminates.
Modern Kitchen Island Ideas

Upload a photo and get instant before-and-after room designs.
No design experience needed — join 2.39 million+ happy users.
👉 Try the AI design tool now
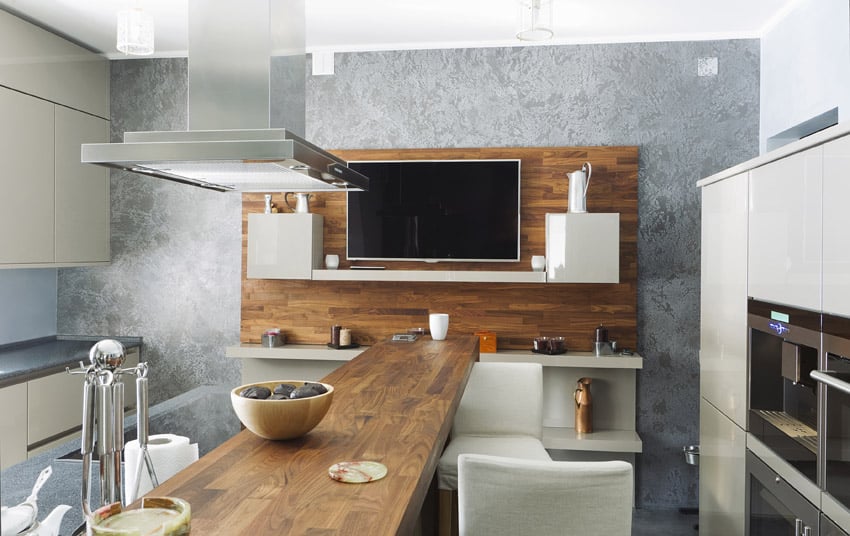
This small kitchen is modern, yet has a good variety and combination of materials, creating a very balanced and aesthetically pleasing design. While the walls are painted in plain white, the accent wall has a unique gray/silver wallpaper with a pattern resembling a concrete finish or chipping paint. This provides a nice sheen and pattern to the wall. The kitchen cabinets are all modular pieces laminated in an off-white color and has push-to open hardware, eliminating the need for drawer pulls or knobs.
The island is topped with classic blue pearl granite countertop and paired with powder-blue graphicote tile for the backsplash. At the center of the culinary space, there is a bar ledge/counter laminated in wood finish which attaches to a media accent wall against the wallpaper and is laminated in the same wood tone with additional ledges in the same off-white laminate as the cabinets.
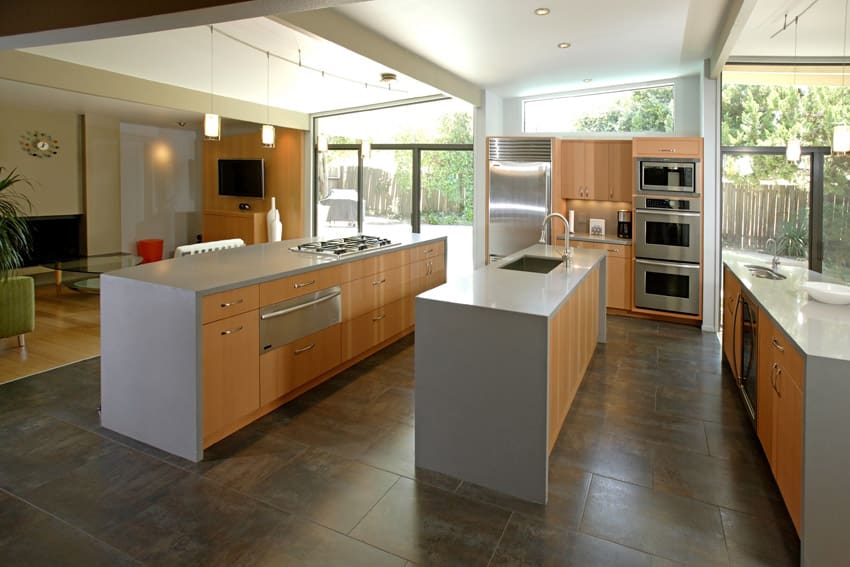
This modern kitchen design space’s open layout gives it a spacious feel, and the combination of somber and bright wood tones is both refreshing and pleasing to the eyes. This culinary space has adequate natural lighting, making it look bright despite its use of black ceramic tile flooring. For the culinary space itself, the cabinets are laminated in yellow pine, giving it a bright yellow-orange tone, and is topped with gray solid surface for the countertop and the sides of the counters. You will also notice that there are 3 islands and no overhead cabinets in this culinary space design, making the upper portion unobstructed and making the space look bigger.
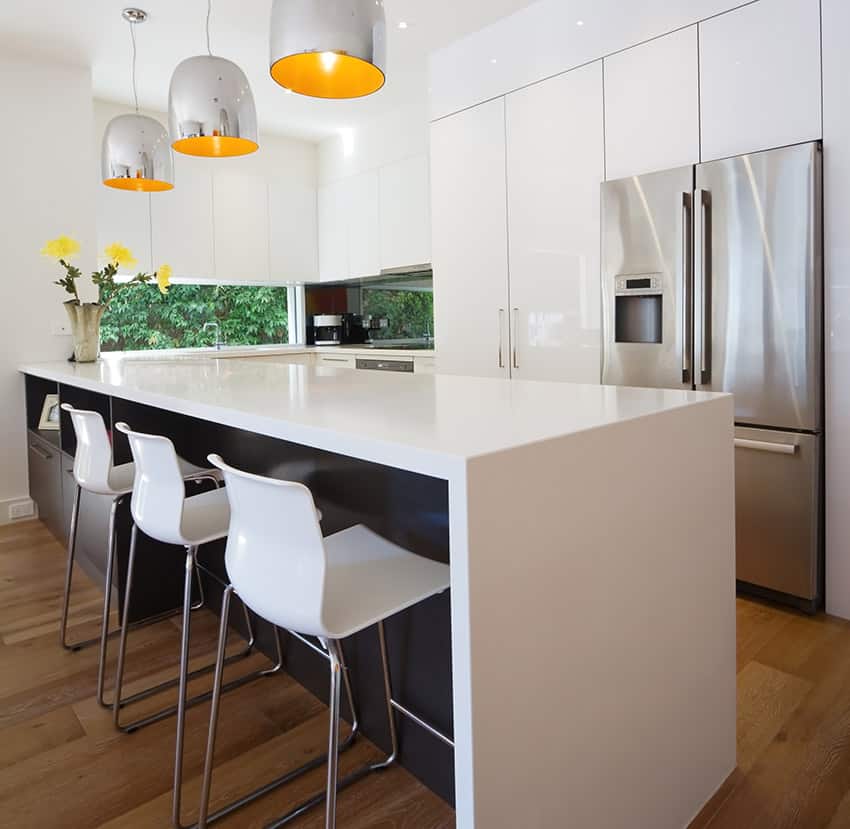
This is another modern kitchen with white-laminated cabinets topped with white solid-surface counters. One counter doubles as a dining counter, and instead of white, the cabinets underneath are laminated in a charcoal color, which is a practical choice since white may easily get dirty, as it will be exposed to the shoes/feet of the diners.
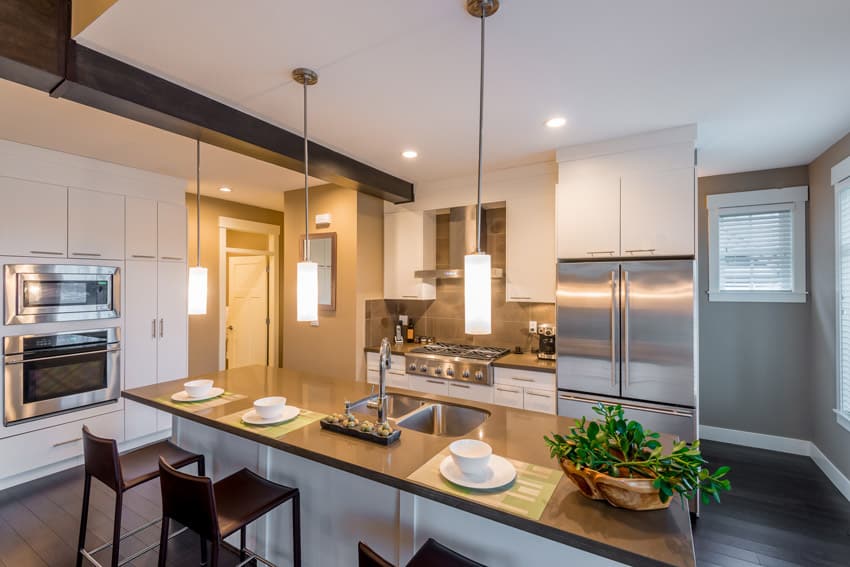
With dark gray floors and gray walls, a dark background is set, helping the white kitchen cabinets stand out. The laminated used in this kitchen has matte finish, giving it a more classic appeal. For its countertop, gray solid surface was used and paired with a similar-toned gray ceramic tiles.
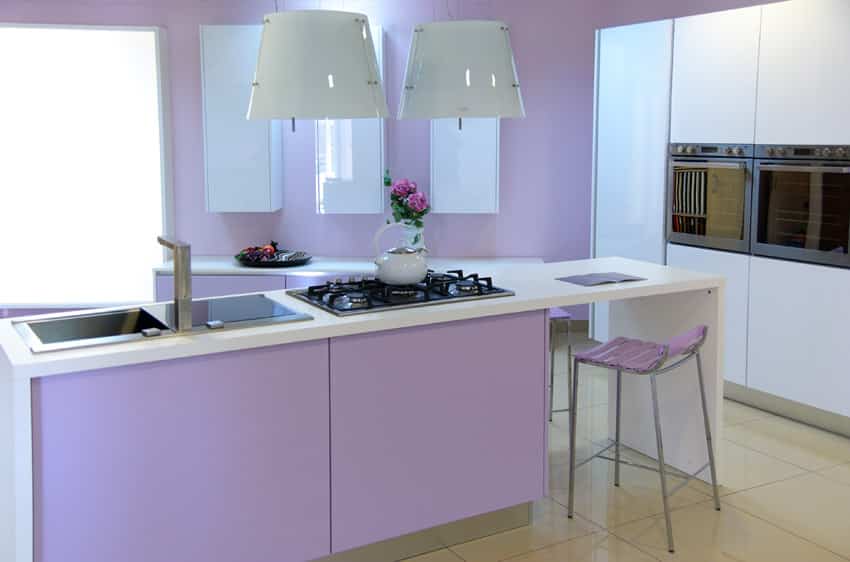
This beautiful unique kitchen utilizes the lilac color to make an inviting modern design space. The position of the elements are not symmetrical, with the walls and kitchen island being positioned diagonally. Despite this, this kitchen is still kept clean and orderly with the base cabinets in solid lilac finish, topped with white countertops. By the wall, three more overhead cabinets could be found in a glossy solid white finish. Other accents used are the stools with steel feet and lilac seats, and a flowering plant in a fishbowl.
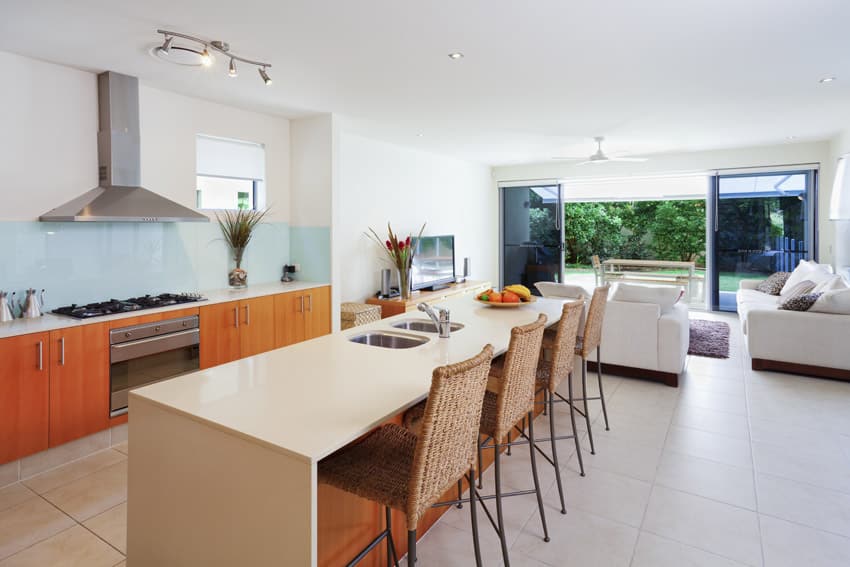
This kitchen has a bright and light feel to it thanks to its choice of colors and finishes. The walls are kept plain white, but the backsplash wall is giving a more unique treatment, using a light blue graphicote glass. The kitchen cabinets are laminated in pine, giving it that bright orange tone, and topped with plain white solid surface counter top.
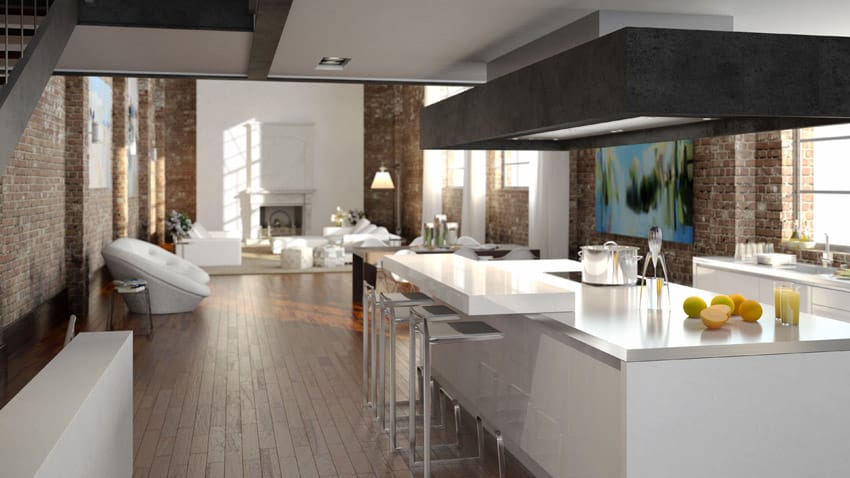
As the walls of the space are already have a unique and heavy texture of red bricks, the kitchen is kept modern and minimalist to contrast with the gritty texture of the walls. The cabinets are all white and even topped with white solid surface. The black laminate cladding for the overhead exhaust above the island counter adds a welcomed contrast of color and texture without being too overwhelming – still allowing balance against the heavily textured walls and dark floors of the space.
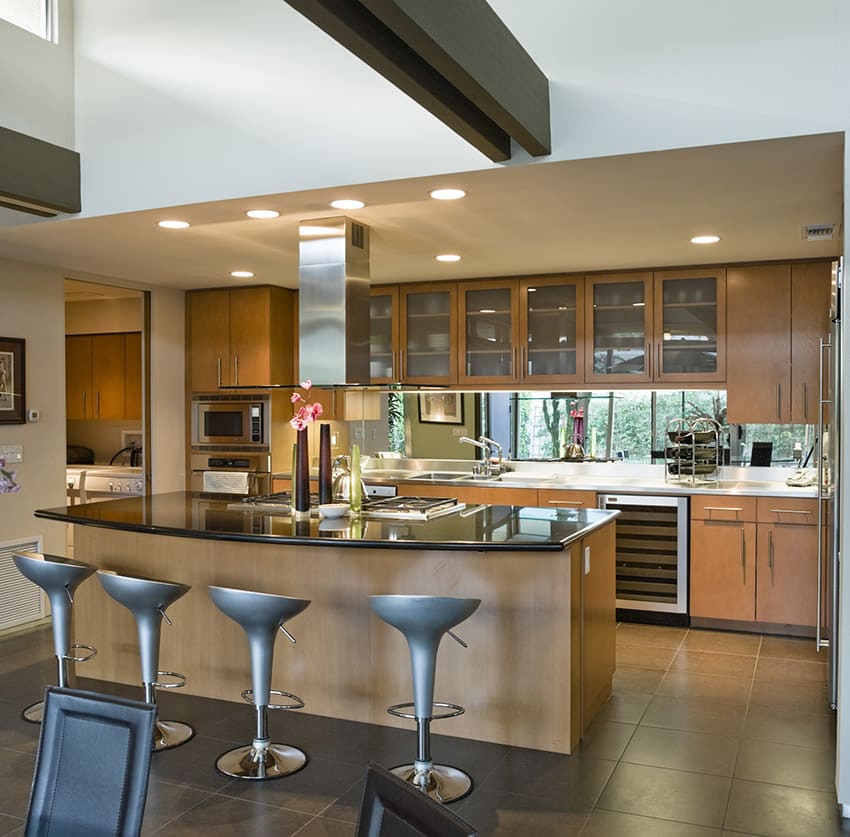
With an open floor plan, this culinary space looks bright and spacious despite of the use of dark gray ceramic tiles for its flooring. The cabinets are simple modular cabinets laminated in traditional oak wood, with a combination of wood-framed glass cabinet doors. The center island is topped with black granite, while the main counters with marble, adding a classic element to the modern kitchen space.
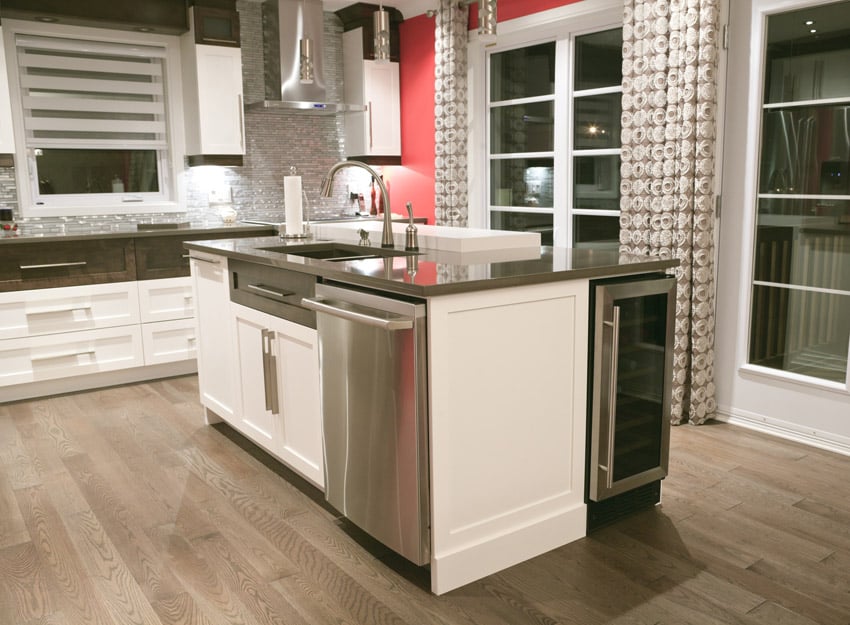
This culinary space has a variety of colors and textures going on throughout the space. Rustic oak floors, red walls with patterned curtains, this cooking hub space offers you variety. The cabinets are basic paneled cabinets in white paint finish, but this is combined with upper drawers in rustic walnut finish and topped with dark beige solid surface. Contributing to the plethora of colors & textures in the space is the glass mosaic tiles used on the backsplash, in a combination of grays and white.
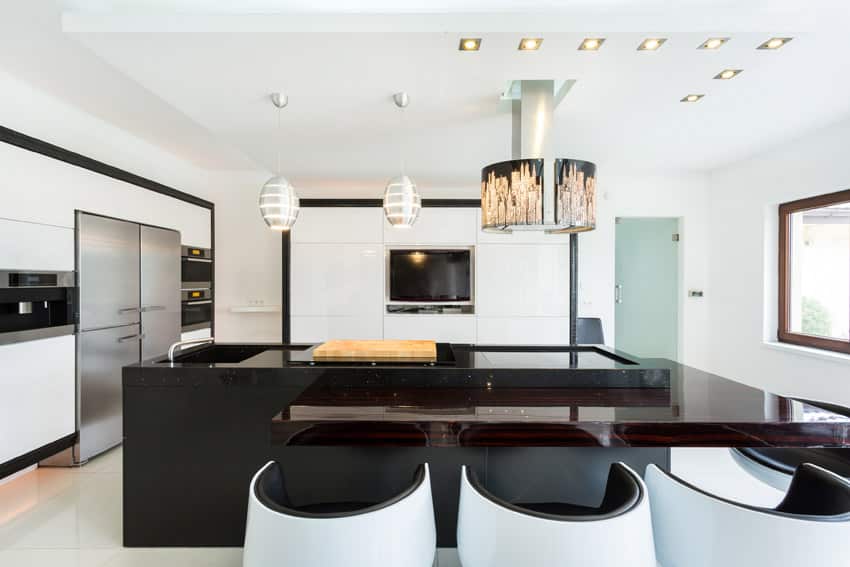
Despite the basic black and white color scheme of the modern cuisine space, you will notice the unique design of this culinary hub. The two walls are fully occupied with full-height cabinets, and these cabinets are all “floating”, as it doesn’t touch the floors and all are completely attached on walls for support. The cabinet carcass is ebony laminated, framing the white laminated cabinet doors. For the island counter, the base is of matte black and is topped with black granite counter and has a lower counter for dining purposes, laminated in a glossy cherry wood color.
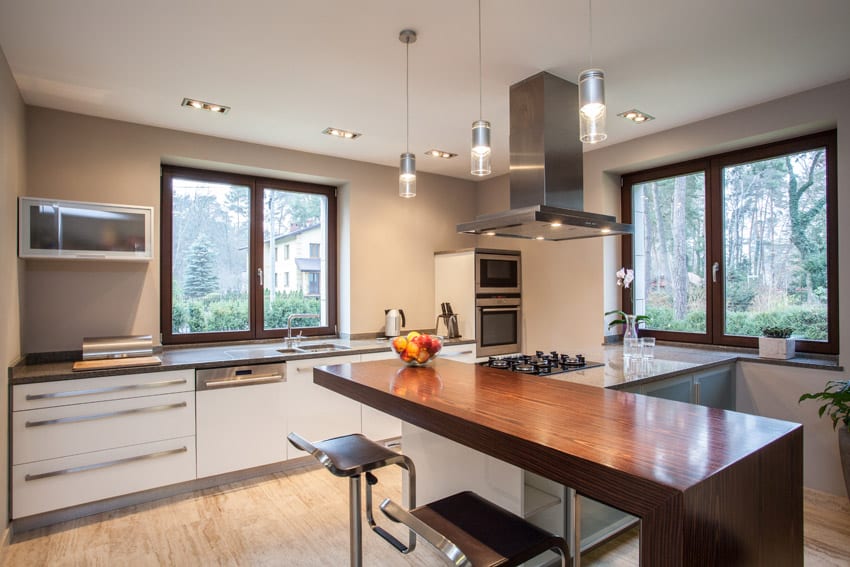
A very basic modern cuisine corner with limited space and adequate natural lighting. Due to the limited space, there is only one small overhead cabinet, and light colors were preferred to keep it looking light and airy. The main cabinets were laminated in white and topped with gray salt & pepper granite counter. It also has a ledge used as a bar counter, and it has a nice cherry finish, helping add a warm color into the space.
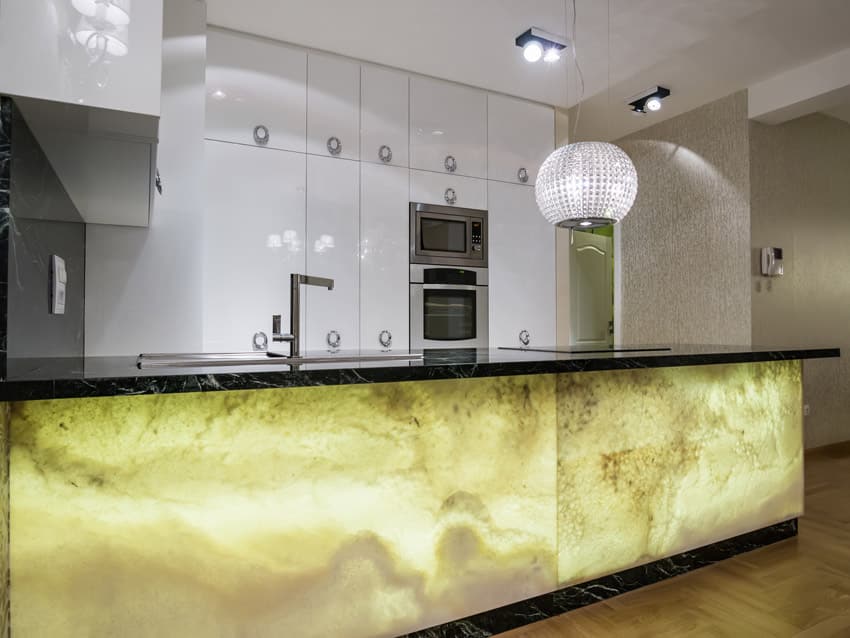
While the main cabinets are simple all-white full-height cabinets, the bar counter is more unique. The sides and face of bar counters are usually laminates or the same stone used on the countertop, but in this example, back-lighted onyx was used and topped with black granite countertop. The lighting gives a nice warm glow which helps highlight the counter and make it the star of the culinary space.
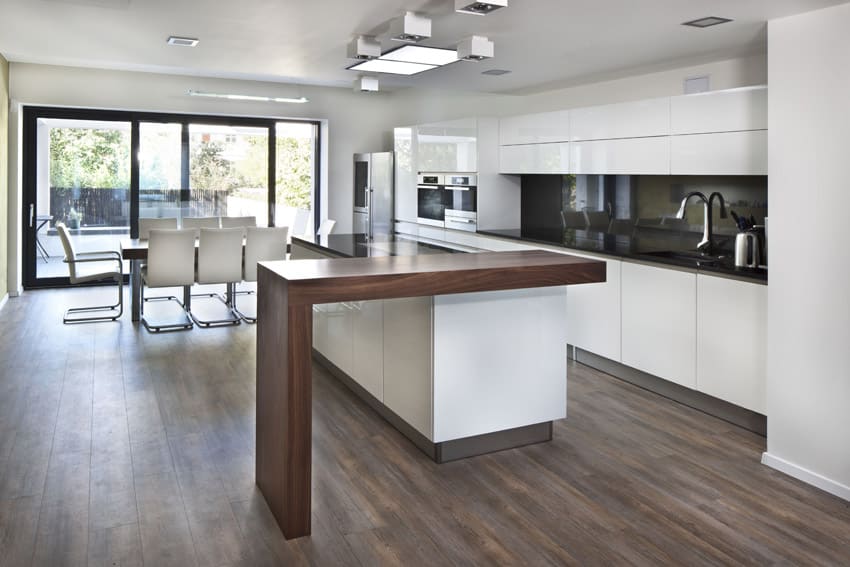
This modern custom kitchen island is the focal point of the design. Modern islands often look stylish with straight lines and sleek finishes. In this example, there is a small bar counter/ledge attached on the center island which is of solid mahogany, helping add texture and color to the space. Cabinets are laminated in high-gloss white, combined with polished black solid-surface for both the counter top and the backsplash. Walls are plain white, but floors are of a nice weathered oak color. White can tend to be boring and flat-looking, but with the right combination of other colors and textures, you can create a perfect balance and be able to achieve a clean white culinary space without making it look boring.
Modern kitchen island with seating
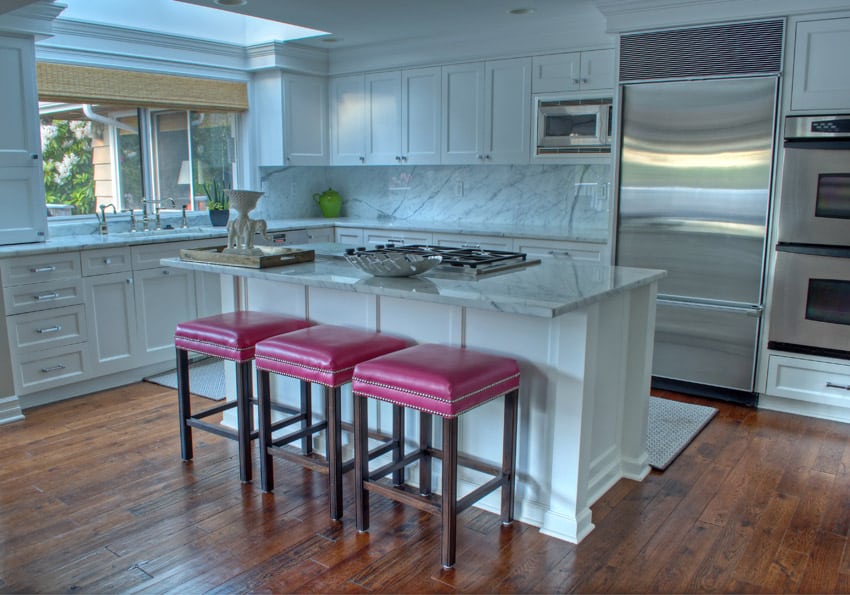
Grand marble stone surfaces characterize this luxurious culinary space. Overhead and base cabinets are in solid white, while the backsplash and countertop are covered in solid white marble stone. The sink is right next to the window, while the stove lies at the kitchen island that has the same white base and marble countertop. Three stools with mahogany feet and pink upholstery lie on one side of the kitchen island to provide a place for lounging and snacks.

