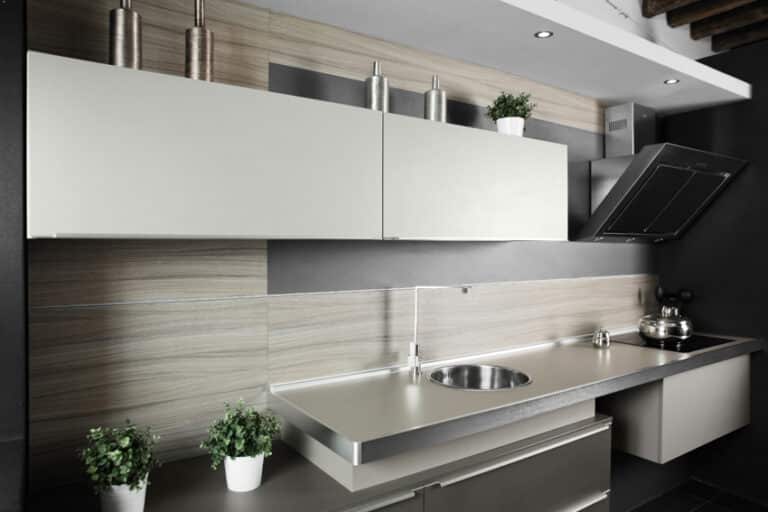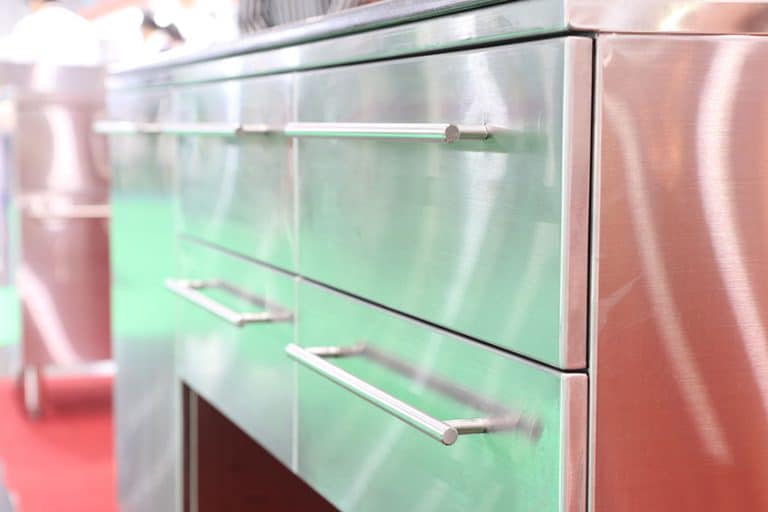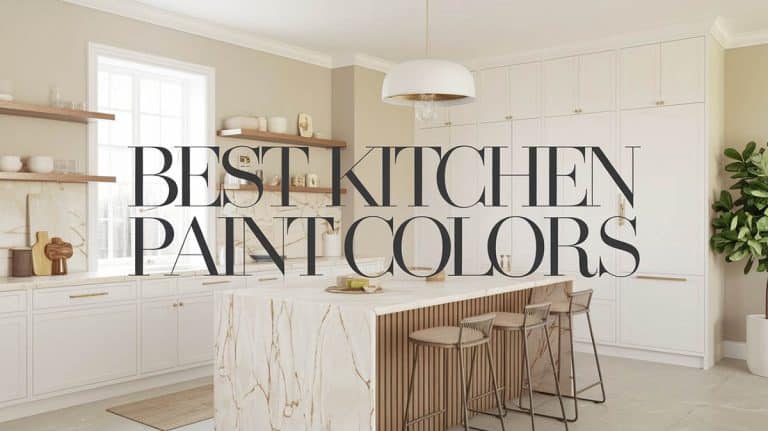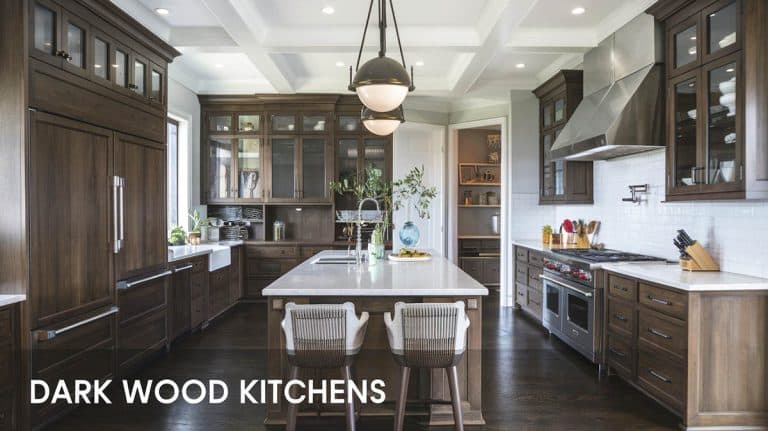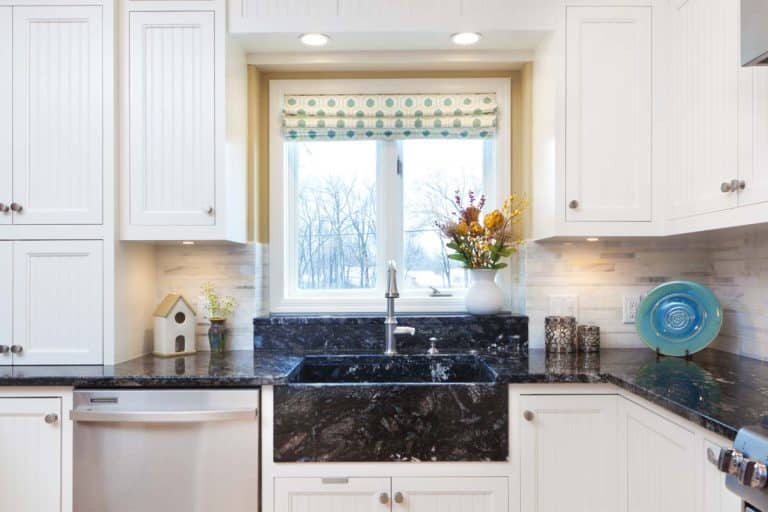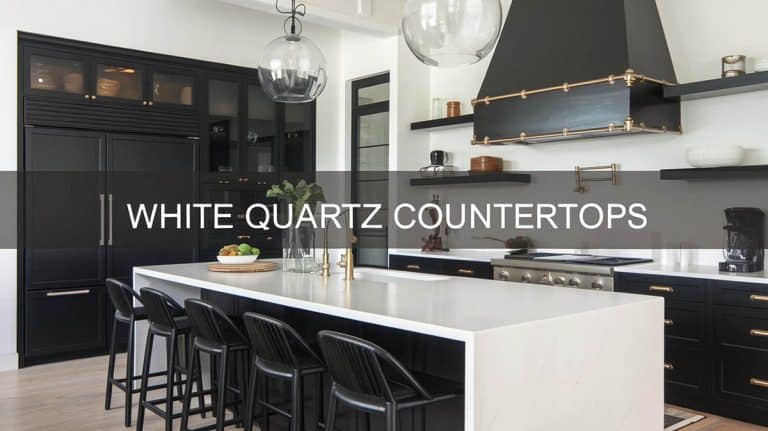Designer Tips To Create A Modern Galley Kitchen
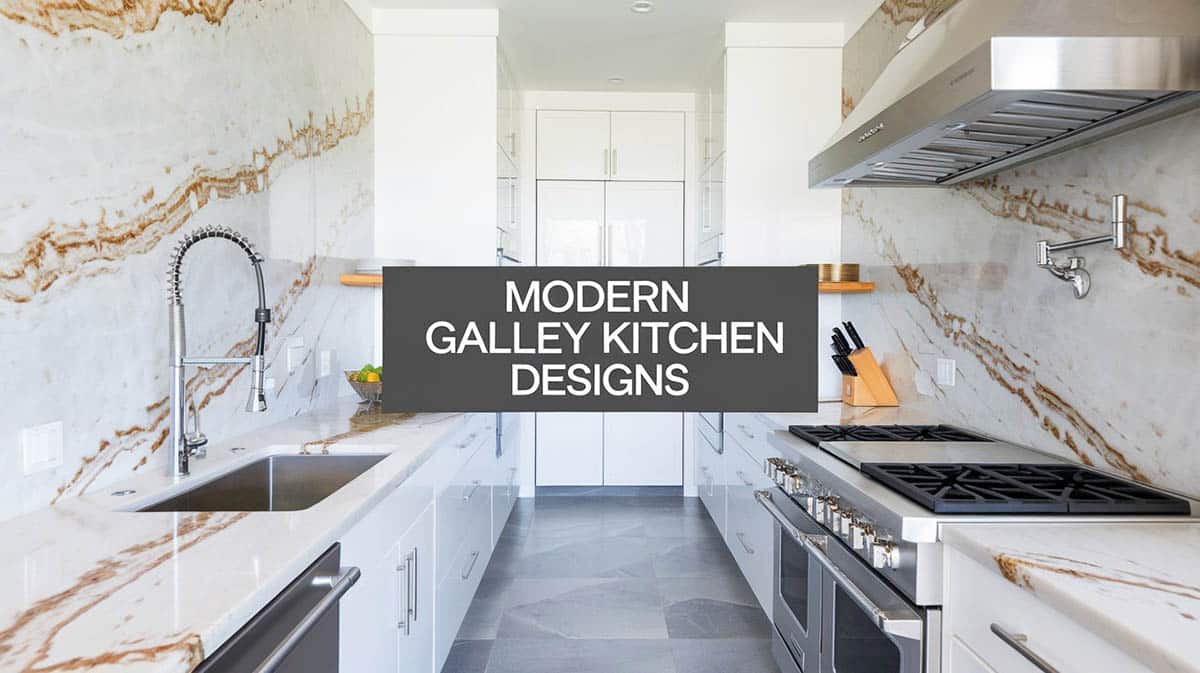
Modern galley kitchens refer to spaces with a narrow hallway between 2 parallel walls, often with kitchen cabinets and counters. Galley kitchens are common in older houses and smaller spaces. One of its advantages, which could be seen as a disadvantage to some, is that it is isolated from the rest of the home’s floor plan. This means the cooking smells from the kitchen do not easily penetrate the furniture and curtains in your living area. The separate space can also keep your cooking prep work out of sight and away from guests.
Galley kitchens, when planned well, are also ideal for workflow efficiency. This type of kitchen allows you to easily multitask and access different parts of the kitchen without moving around too much. However, its advantages also result in a slight disadvantage. Because of the narrow hallway of galley kitchens, it is not an ideal kitchen space if there are more than 2 people working in the kitchen simultaneously.

Upload a photo and get instant before-and-after room designs.
No design experience needed — join 2.39 million+ happy users.
👉 Try the AI design tool now
Modern design principles usually work well with galley kitchens. Modular cabinet modules, high-tech fixtures and hardware, and built-in technology allow you to maximize the limited space available. Considering your personal kitchen use habits/routines, guidelines from the “kitchen work triangle” would definitely help you plan and design your kitchen to the layout that best suits your preferences.
Aisle Layout – While the inherent layout of a galley kitchen places most elements within easy reach, spend time confirming exact clearances before any renovation begins. Designers generally recommend an aisle width of 42 to 48 inches (107 – 122 cm) to let appliance doors swing open without blocking traffic, yet still keep the two runs comfortably close. If your footprint is narrower, consider slimmer full-depth refrigerators (24 in./61 cm) or compact dishwashers (18 in./46 cm) to maintain usability without knocking elbows.
Lighting – Because natural light often enters only from one end of the corridor, layering illumination is essential. Recessed LED downlights provide even ambient light, but adding low-profile linear under-cabinet strips eliminates shadows on the work surface and visually “pushes” the walls outward. Finish with a statement pendant or two at the open end to create a subtle focal point that draws the eye through the space, making the kitchen feel longer and brighter.
Cabinet Space – Storage is every galley’s make-or-break feature. Full-height pantry pull-outs as narrow as 12 inches capture dead sliver spaces, while toe-kick drawers hide rarely used baking trays. Swap traditional base-cabinet doors for deep drawers: they bring contents out to you, preventing the need to crouch and reach into dark corners—crucial in a tight corridor where open doors can block passage.
Cabinet Finishes – When choosing finishes, favor a light-to-mid tone palette on the cabinetry to bounce light, then ground the scheme with a darker countertop or richly veined quartz that adds depth without visually shrinking the room. In small spaces, continuous materials matter: running the same quartz up as a short backsplash or vertical “waterfall” edge on the peninsula keeps the lines clean and contemporary.
Appliances – Smart appliance integration pays dividends in a galley. A flush-mount, front-vented cooktop eliminates the need for an overhead hood in condos with no ducting, and drawer-style microwaves or refrigerators can slide under the counter on the aisle side, freeing an entire upper-cabinet run for dishes. Sync the setup with voice- or app-controlled lighting scenes so you can brighten prep zones or dim dining areas hands-free while your other hand is on the saucepan.
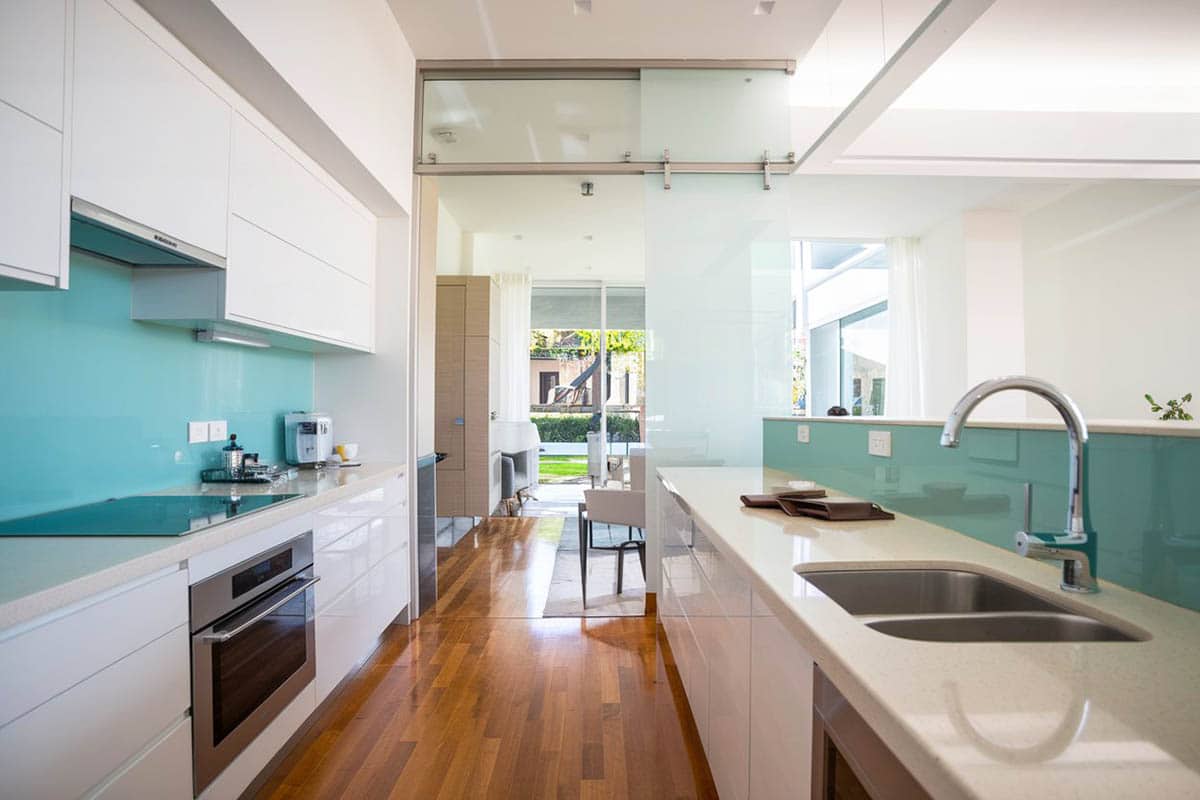
This galley kitchen is still adjacent to the living area. Instead of a full wall to separate the kitchen from the rest of the house, the other wall is only half the height to more efficiently dissipate smoke and heat from the kitchen area. It uses all white modular kitchen cabinets and a solid-surface countertop for a clean look. Blue back-painted glass was installed as the backsplash to add an accent color to the small space. See more modern white kitchen designs here.
Budget – Budget-wise, remember that galley kitchens use fewer linear feet of cabinetry than L- or U-shapes, so you can sometimes justify splurging on premium drawer hardware, integrated handles, or touch-open uppers without blowing the overall allowance. If stone is out of reach, a high-pressure laminate worktop in a matte finish paired with a large-format porcelain tile backsplash mimicking marble veins offers a luxe look at a third of the price.
Decor – Don’t overlook décor: a textured runner rug visually lengthens the space and softens footsteps, while a slim picture-ledge shelf along the blank wall invites rotating art prints or spice jars without moving in on the passage. A single large framed mirror at the closed end of the corridor can enhance the perceived depth and bounce daylight back toward the prep spots and brighten things up.
Modern Galley Kitchen with Island – The advantage of having a kitchen island is that you can use two or more sides of the countertop, allowing you to use it for multiple purposes. For most, kitchen islands not only serve as additional worktops but also function as a small dining area, bar table, and low divider that subtly separates spaces in open plans.
Modern Galley Kitchen with Peninsula – A kitchen peninsula is a great addition to rooms with a small floor plan that can not accommodate the full size of an island. Peninsulas provide extra counter space for food preparation and eat in dining. By removing part of a wall, one can transform a small galley kitchen design into a space with a functioning peninsula.
Modern Farmhouse Galley Kitchen – Not a modern style per se, but farmhouse-style kitchens have been gaining renewed popularity in recent years. In fact, many have been remodeling their kitchens into the modern farmhouse style. This is mostly because people tend to like its very eclectic look and its casual warmth, which gives it a very “homey vibe.” Modern farmhouse-style kitchens often blend in easily with any existing styles in the house, so they have really been a popular choice.

