Masonry Veneer (Types and Designs)
Masonry veneer has been vastly used in a diverse range of commercial, industrial, and residential constructions, and is now relatively common in the construction of modern buildings in numerous countries. Furthermore, this type of veneer is largely developed for aesthetic purposes. It’s also not a load-bearing structure. “Curtain walls” are a term used to describe these walls as well.
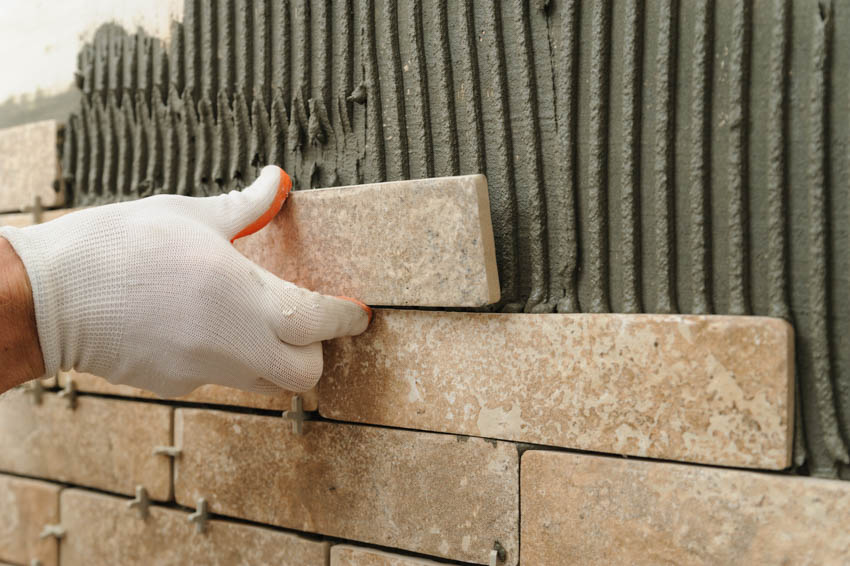
However, what exactly is a masonry veneer? What are its uses and categories? What is its difference from regular masonry? We will talk about these questions in this article.

Upload a photo and get instant before-and-after room designs.
No design experience needed — join 2.39 million+ happy users.
👉 Try the AI design tool now
What Is Masonry Veneer?
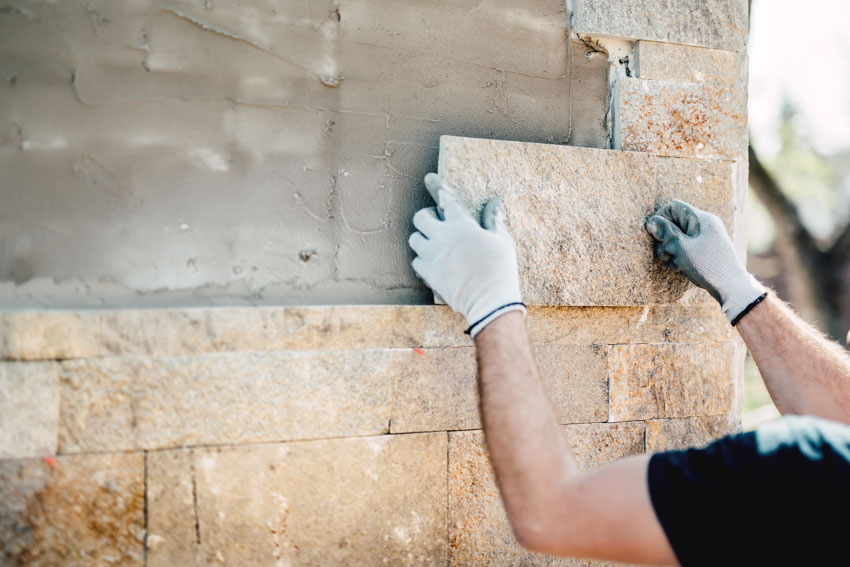
Masonry veneer or cladding is a type of building material that is used on the external walls of both residential and commercial structures. It is made out of thin brick facing or various types of stone fragments that provide the impression of substantial brickwork without the cost and weight.
The veneer is attached to the framework of the building, but it is self-supporting and does not contribute any additional stress to the building elements.
The use of this type of veneer in the construction of walls can be done in two ways. The first is an anchored arrangement, which uses brick ties and angle brackets to secure the cladding wall to the structure of the building.
The attached arrangement is the second form of the masonry wall structure. The cladding is affixed to the building using a thin coating of mortar rather than brick ties in this process.
Depending on the building architecture and the likelihood of strong winds or other weather-related events, many local construction standards define when each of these techniques may be employed.
What is a Masonry Cladding Used For?
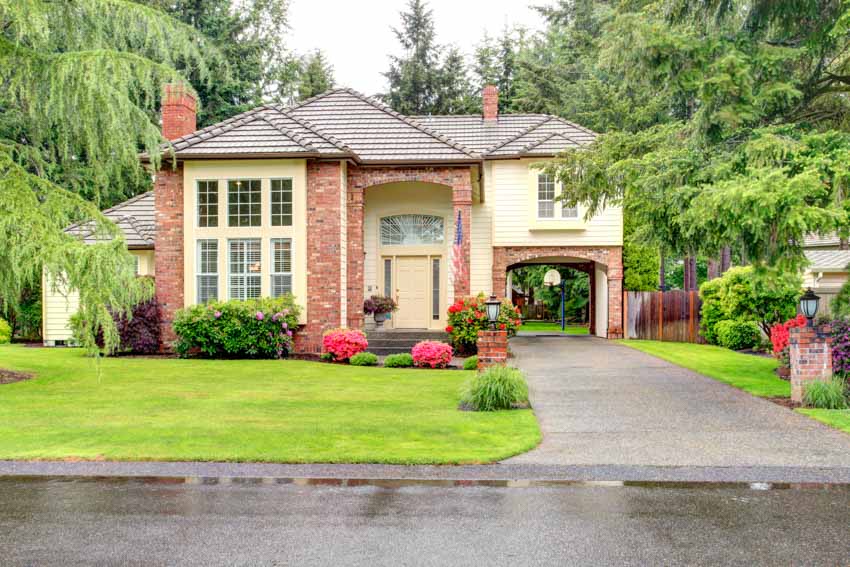
Veneers add to the load-resisting capability of the wall system by providing an outside wall texture finish and transferring out-of-plane loads straight to the backing.
Masonry, concrete, wooden studs, or metal studs can all be used as backup materials. As mentioned earlier, the primary use of these veneers is for aesthetic purposes.
Masonry Vs Veneer
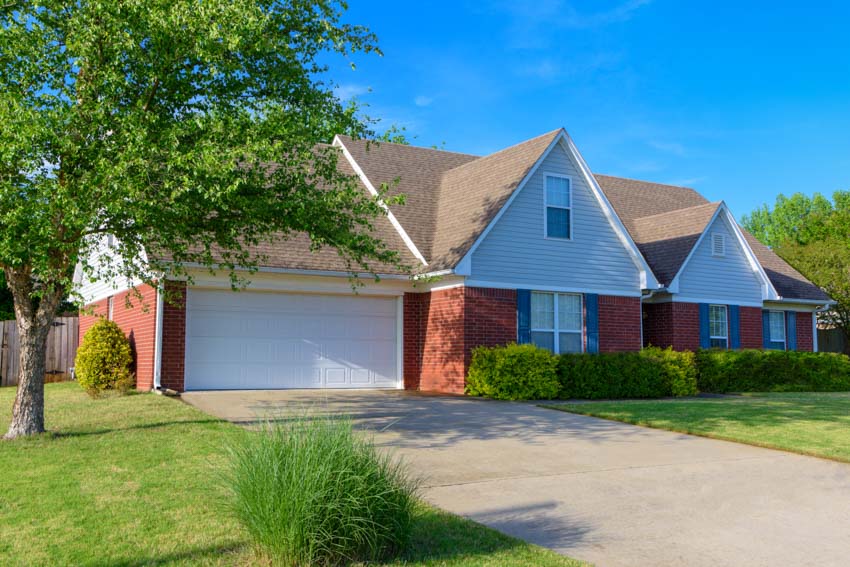
Pure masonry is often known as solid brick or pure brick. An exterior layer of brick and an inner layer of brick make up a solid wall. Solid masonry is a better description than solid brick or dual brick because the interior layers may not be made out of brick.
Because the interior layering is rarely visible, concrete or cinder block is sometimes substituted for brick. However, what are the main differences and comparisons between solid and veneer?
The disparity between veneers and solid materials should be well-understood. The most notable difference is that with pure brickwork, the house is supported by bricks. On the other hand, the houses support the brick cladding.
We don’t mean the thin pieces of brick that you plaster to your kitchen wall when we say masonry veneer. This term refers to a genuine brick as well. The wall, on the other hand, is only one layer thick. The building is supported by a wooden wall hidden below the brick veneers. In actuality, the veneer is somewhat like siding.
Both types can be painted, although care should be taken when painting over chipped or damaged brick. Read more about paint colors that go with brick here.
Pure bricks are unquestionably stronger, but the cladding is just as durable, can be more easily repaired and replaced, and is considerably insulated. The variations between the two styles of construction should not be significant enough to influence a buying choice in the long run.
Types Of Masonry Materials Used As Veneer
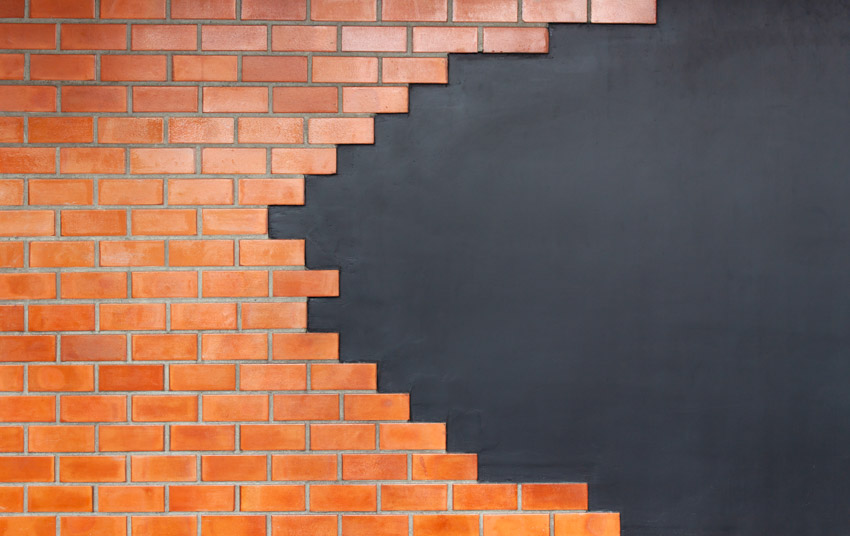
Here we share the different types of facades, their uses, and materials.
Adhered Masonry
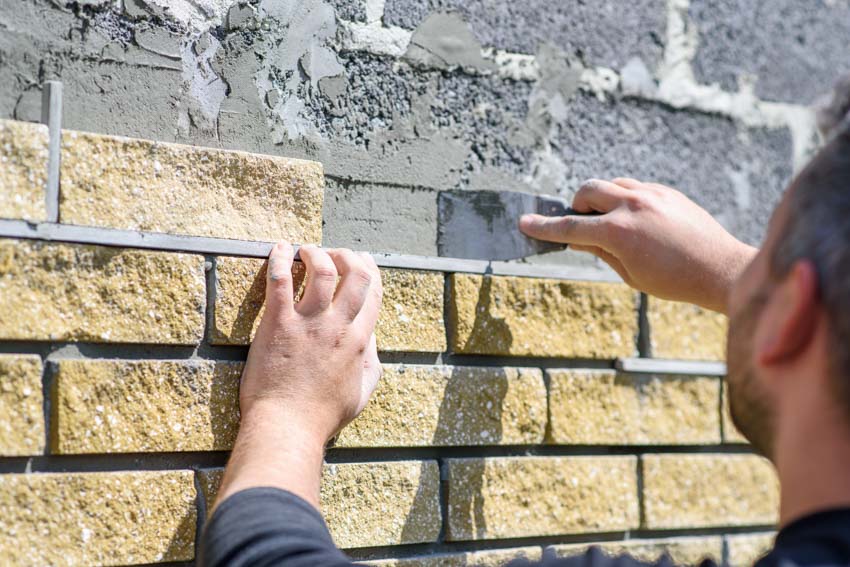
An adhered veneer is a type that is stabilized and sustained by adhesion using a bonding substance deposited over a backing that exceeds specified deflection limits while also providing essential adhesion. It can be put directly to the backing surface using layers of a pure cement mixture and Type S mortar when applied to masonry or concrete backing.
The adhered veneer is applied on a steel cladding and concrete plaster substrate that is positioned against the sheathing component and attached to the stud framing elements when applied over steel or wooden framing.
A high-quality adhered-veneer wall, the same as a cavity wall, is built with the assertion of moisture penetrating the surface and is made up of various components that work together to ensure structural strength as well as adequate drainage and drying.
For drainage and drying, traditional attached veneer walls rely on two layers of weatherproof barriers and self-furring metal lath, as well as a batt, foam, or solid insulation between studs.
A dry, stable substrate, a wood or metal stud wall with sheathing, or a concrete unit wall must be used for every glued veneer structure.
Since the attached veneers are hung from the structural barrier, unlike masonry cavity walls, where the cladding rests on a brick ledge built to support its weight, a damp, unsound structural wall will impede the secure anchoring of the metal lath, resulting in collapse.
Anchored Masonry
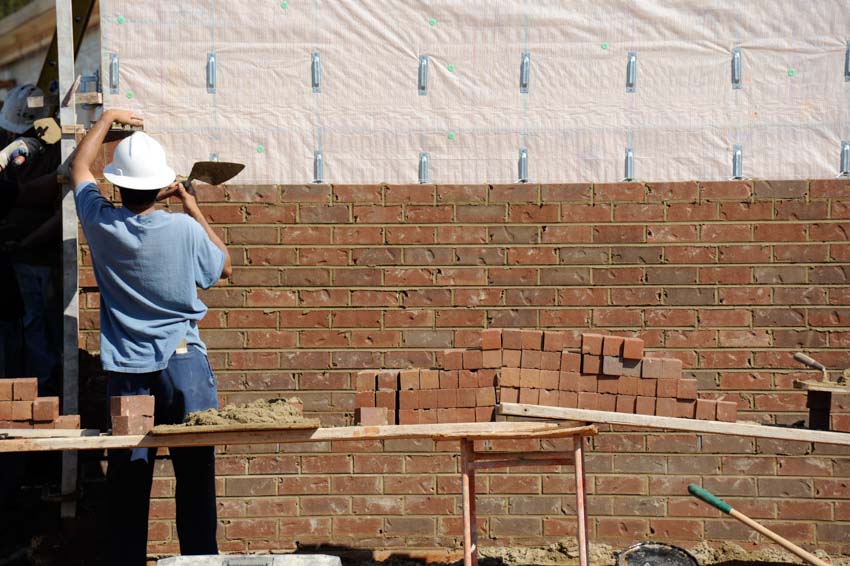
An anchored veneer is supported vertically by the foundation or other construction materials and is stabilized laterally by the substrate. Anchors are utilized to hold the veneers in place while also transferring weights to the backing. Non-combustible and non-corroding anchors and supports are required.
For an optimal performance exterior, brick cavity walls connected to backup materials apart from masonry require a rather firm brick tie anchoring system. Hence, unnecessary veneer deflection under wind stress is reduced, lowering the risk of veneer cracking. Water migration into the space is reduced when there is less cracking.
Articulated Masonry
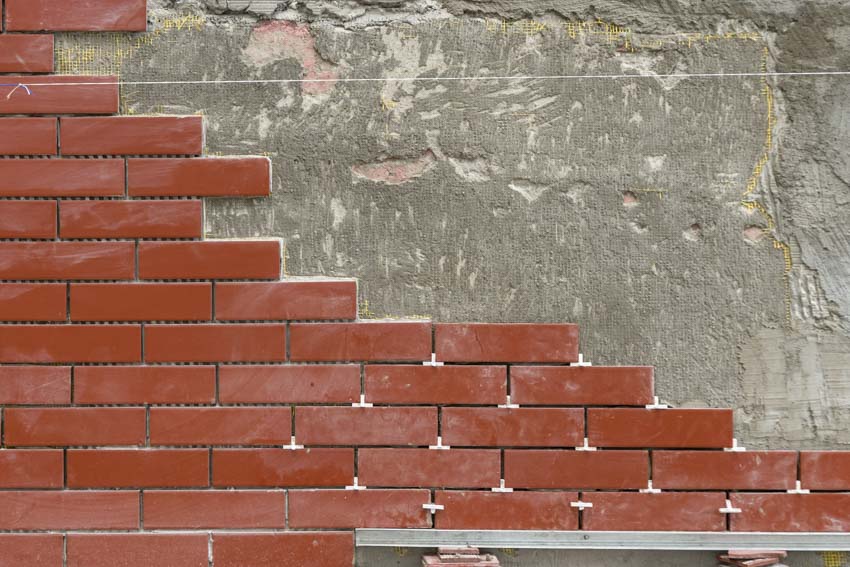
Articulated veneers are those that use articulation joints. Temperature, humidity, movement of the frame, and deformation of the foundation are all factors that might cause brick veneer houses to move.
Articulation joints are designed to support structural motions without breaking when the structure moves. The brittleness of veneer construction makes it vulnerable to movement cracks. Unless the soil is classified as A or S, vertical articulation must be constructed in all non-reinforced masonry structures.
Articulation joints are wrapped and filled at predetermined intervals. The articulation joints on straight walls without holes usually are more than six meters apart. They shouldn’t be closer to the corners than the wall height. Gaps of 10 millimeters are generally provided between the border of the frame and the masonry where articulation joints are near to a door or window.
See more related content in our article about brick veneer vs brick on this page.

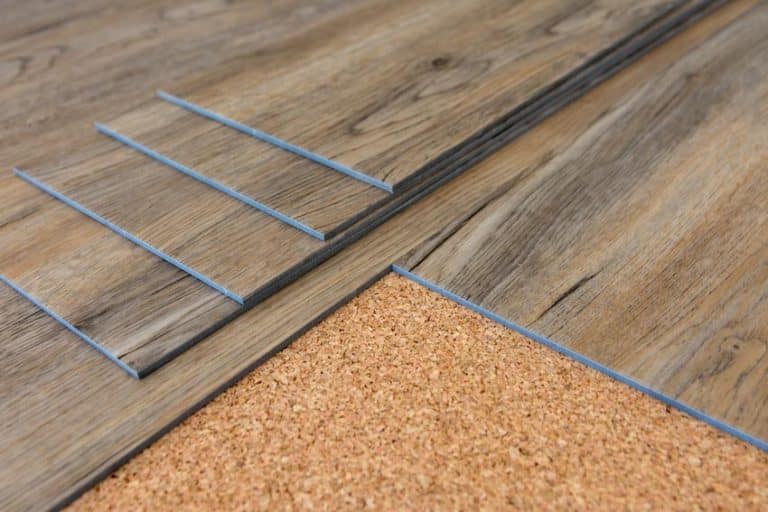
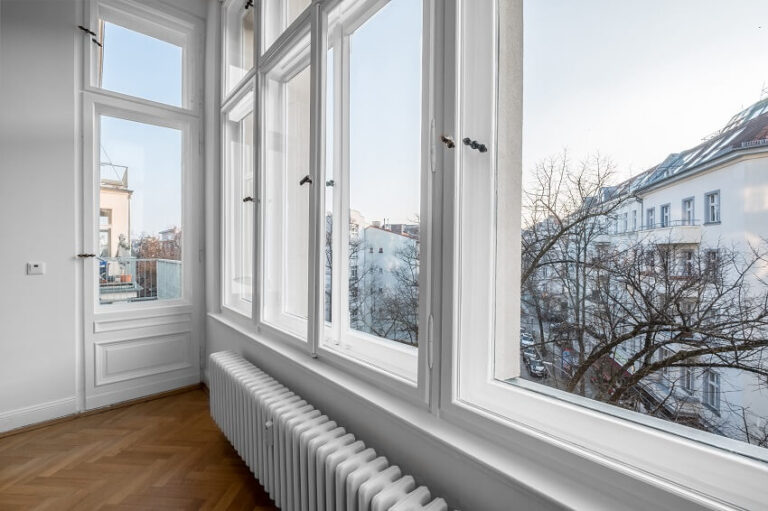

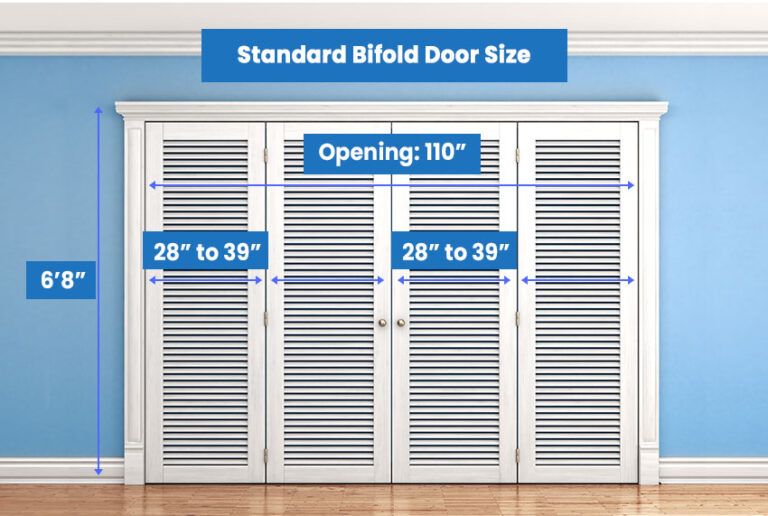
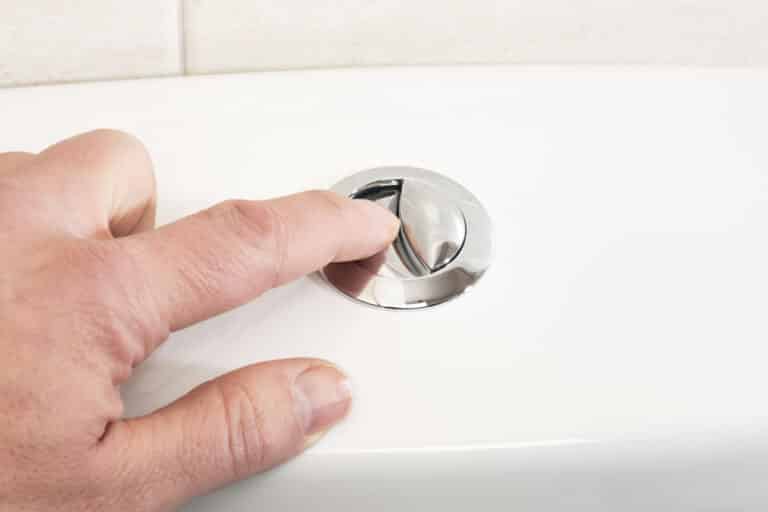
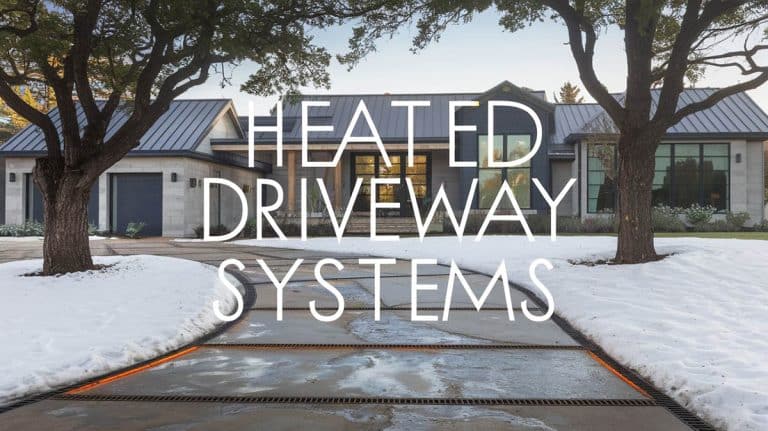
Is Hardie board considered masonry veneer?
Hardie board siding, also called fiber cement siding, differs from masonry veneers like brick or stone. While Hardie board consists of cement and other fibers formed into panels, masonry veneers use heavier materials as the exterior of buildings to mimic solid masonry walls. Brick, natural stone, and manufactured stone commonly serve as masonry veneers that require robust installation tactics compared to lightweight fiber cement sidings. So while Hardie board imitates the texture of masonry, it falls into a separate siding category that handles differently than authentic masonry veneers. Thanks for the question.