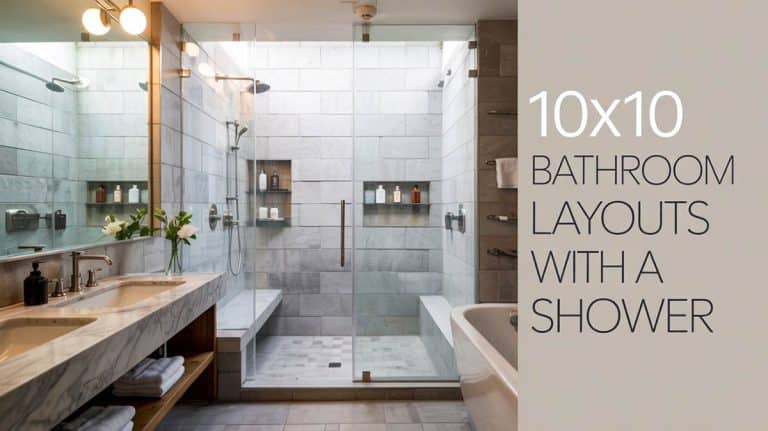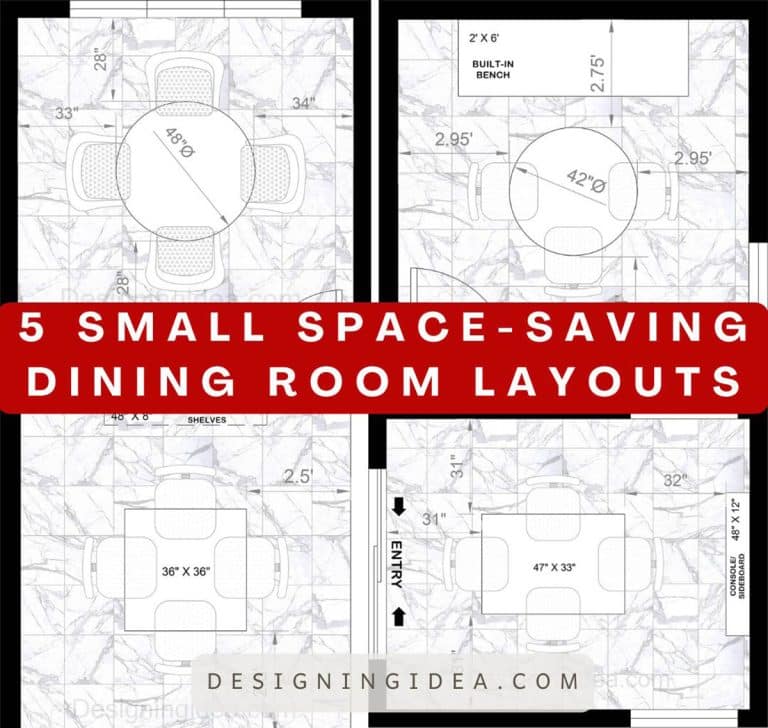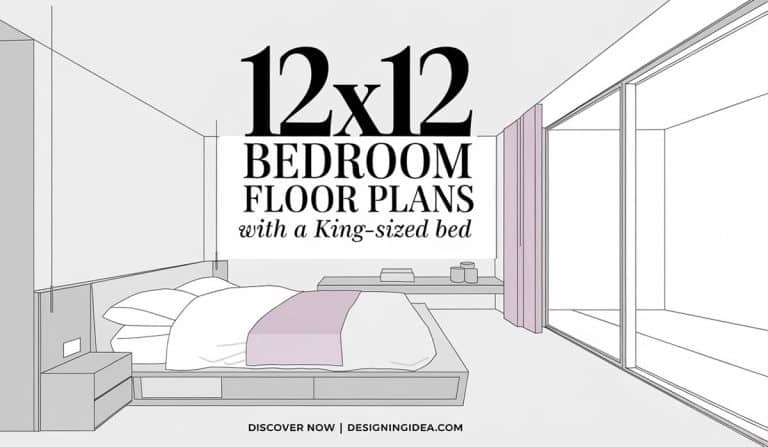9 Laundry Room Layout Ideas To Maximize Storage & Organization
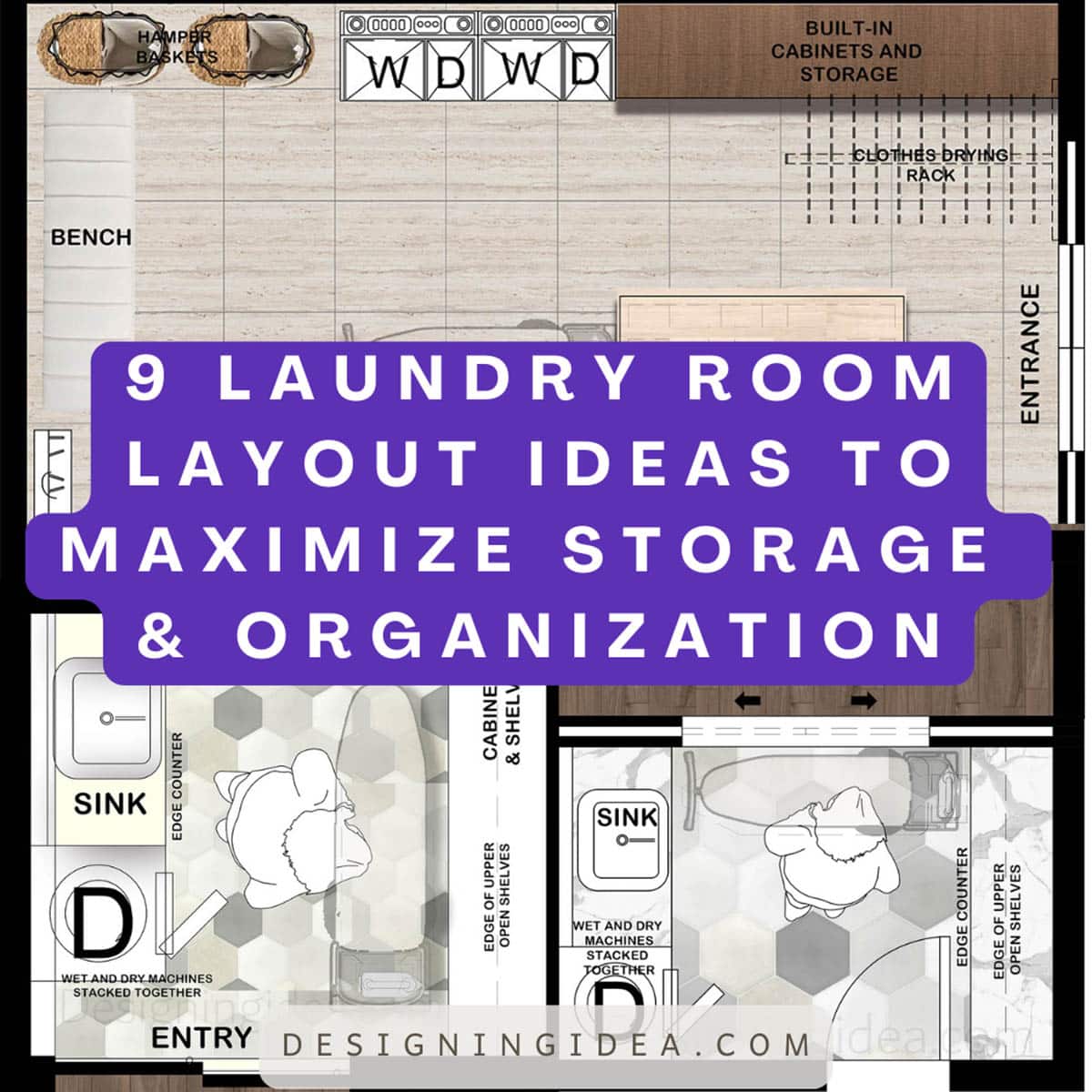
Ready to transform your laundry room’s floor plan into a functional space that works for your needs? Find the perfect design for your laundry area with these 9 practical and stylish plans that maximize space, improve workflow, and add functionality, whether you have a small nook or a spacious multipurpose area.
Small Laundry Room Layouts
Small laundry rooms typically use one of three fundamental configurations: galley-style with parallel worktops, single-wall designs that maximize vertical storage space, or L-shaped designs that promote corner functionality. The success of these compact spaces hinges on proper vertical storage integration, using elements like stacked appliances, floor-to-ceiling cabinets, low-profile shelving, and retractable organizational solutions.

Upload a photo and get instant before-and-after room designs.
No design experience needed — join 2.39 million+ happy users.
👉 Try the AI design tool now
5×8 Small Laundry with Stacked Washer/Dryer Combo
This 5×8 floor plan with a stacked washer and dryer unit is an efficient design with a vertical cabinet for supplies opposite the appliances, with a folding station and overhead storage.
Cleverly designed for only a 5×8 foot space, this efficient laundry room packs in everything you need. Along the left wall, a space-saving stacked washer and dryer unit handles all your cleaning needs while taking up minimal footprint. The right wall features a slim-but-mighty vertical cabinet, perfect for tucking away detergents, supplies, and other laundry necessities to keep clutter at bay. The far wall incorporates a folding area, mounted with either racks for air-drying items or a pegboard to neatly hang organizing tools like baskets.
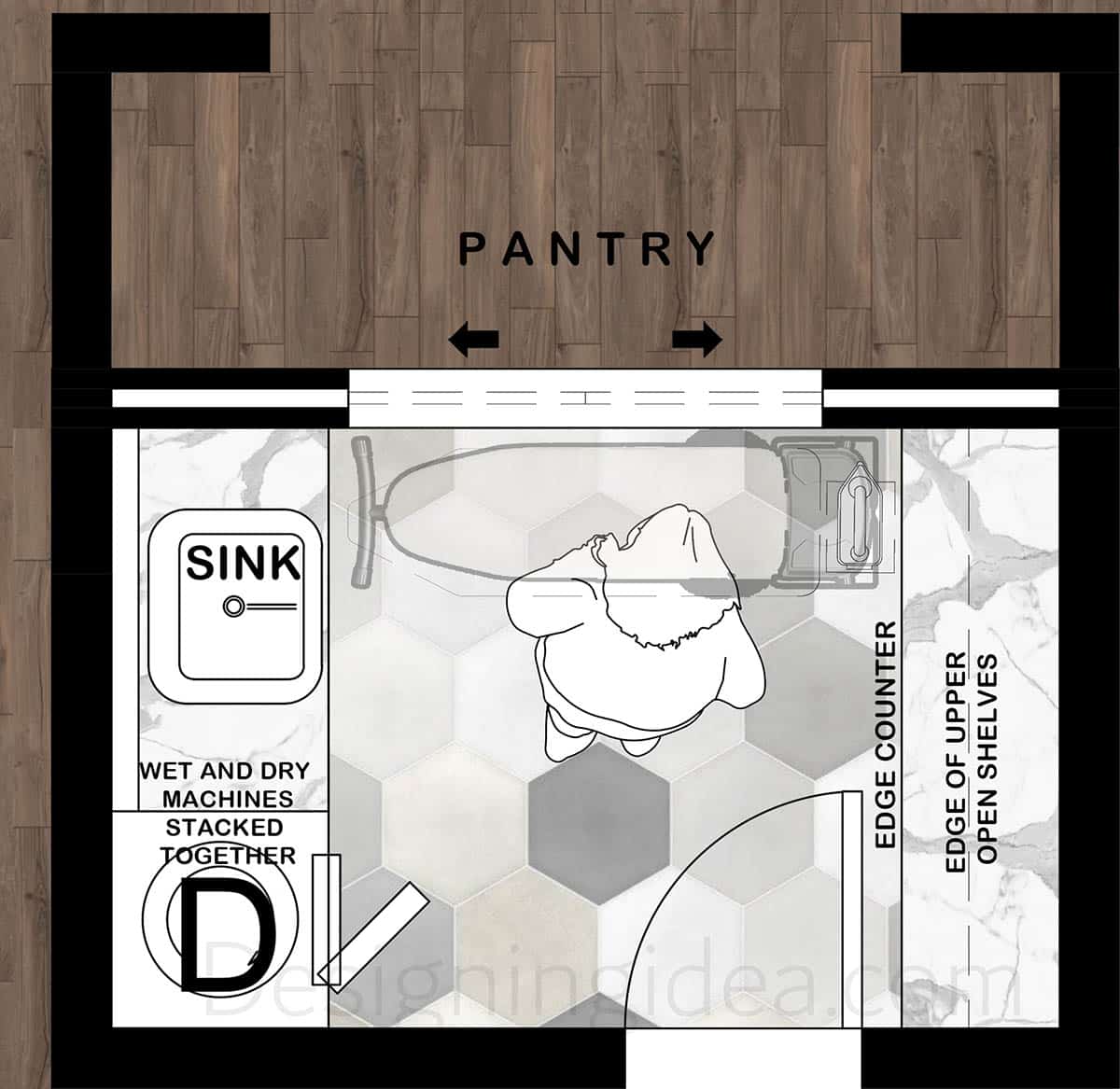
Strategic storage solutions, multi-functional use of vertical real estate, and a streamlined workflow make this a functionally-fabulous little laundry oasis. Despite its petite proportions, all the essentials are close at hand. For city dwellers and tiny home owners, this thoughtfully optimized layout proves you don’t need a palatial laundry room to keep your wardrobe fresh.
Layout Configuration:
- Left wall: Stacked washer and dryer combo.
- Right wall: Narrow vertical cabinet for detergents and cleaning supplies.
- End wall: Folding station with wall-mounted drying rack or pegboard above.
Key Benefits:
- Maximize vertical space with shelving.
- Possible combo with a mudroom or pantry.
5×8 Compact Laundry With Galley Layout
This laundry design offers a side-by-side washer and dryer with overhead cabinets on one wall, with a hanging rod on the opposite wall, and a space-saving curtain.
This efficient 5×8 foot laundry room exemplifies how to maximize functionality in a petite space. Utilizing a galley layout, storage and workflow are optimized. Along the right wall, a side-by-side washer and dryer set provides easy access for doing laundry. Mounted overhead, cabinets offer ample room for detergents, dryer sheets, hampers, and other cleaning tools. This vertical storage clears counter space and keeps supplies organized yet easily reachable. Adjacent to the appliances, a slim countertop serves as an ideal folding area or holding space for laundry baskets.
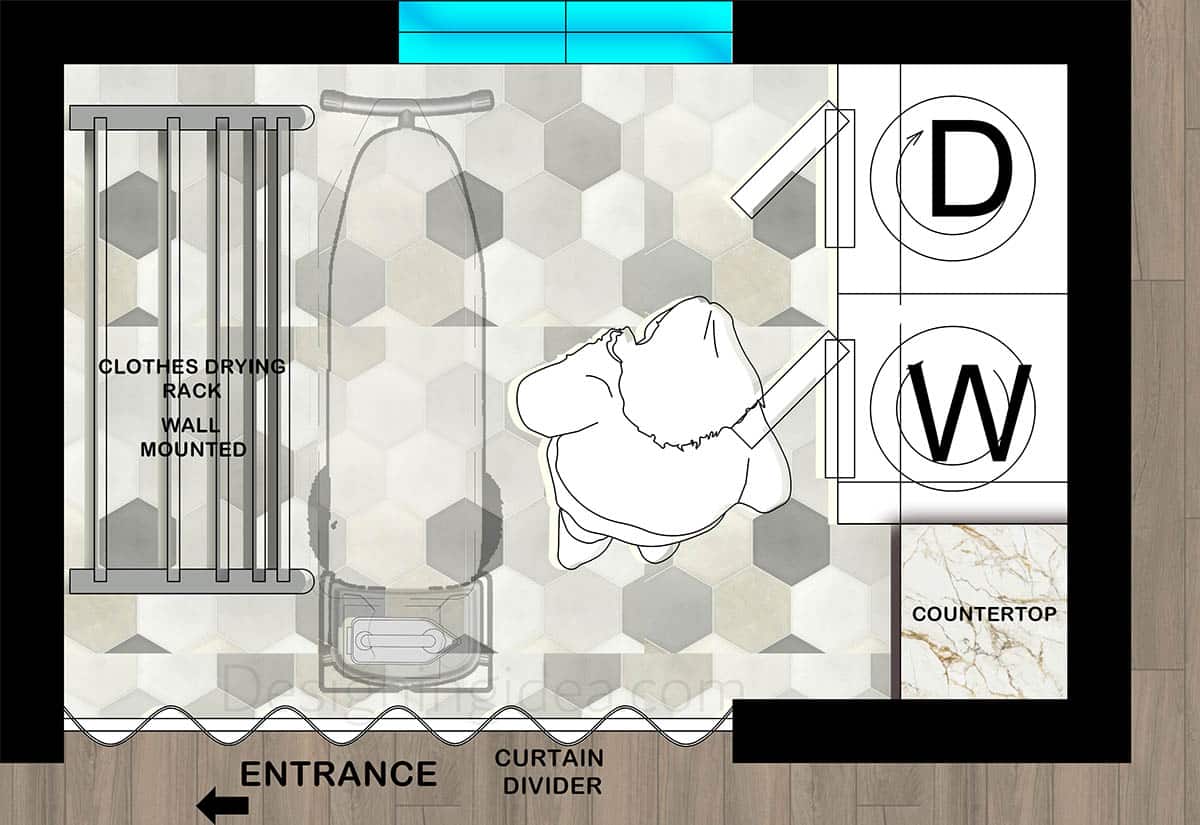
Across the room, open shelving runs wall to wall, perfect for neatly stacking folded piles of towels and clothing. Install a retractable drying rack above for air-drying delicates. Or integrate a hanging rod into the shelves themselves for freshly ironed garments.
Rather than a swinging door, a sliding divider or curtain concludes the space, maintaining accessibility while delineating rooms. Outfit with bright, strategically-aimed lighting to fully illuminate all corners and eliminate shadows. This layout truly capitalizes on every square inch. Abundant vertical storage keeps items off the floor. The streamlined galley workflow allows for washing, drying, folding and hanging within a few steps.
Floor Plan:
- One wall: Side-by-side washer and dryer with overhead cabinets.
- Opposite wall: Low-profile open shelving or hanging rod for air-drying clothes.
Advantages:
- Space-saving sliding door or curtain to close off the room.
- Overhead lighting to brighten the space.
6×7 Laundry With Compact Galley Floor Plan
A compact galley laundry with a stacked washer and dryer next to a utility sink on one side, and tall vertical shelving on the opposing side.
This compact 6×7 laundry room makes the most of its small footprint with smart layout and storage solutions. Arranged in an efficient galley-style design, the space feels open and airy thanks to bright overhead and task lighting. The star attractions are the vertically stacked, space-saving washer and dryer combo positioned beside a handy utility sink. This convenient arrangement allows for seamless transition of laundry from wash to dry.
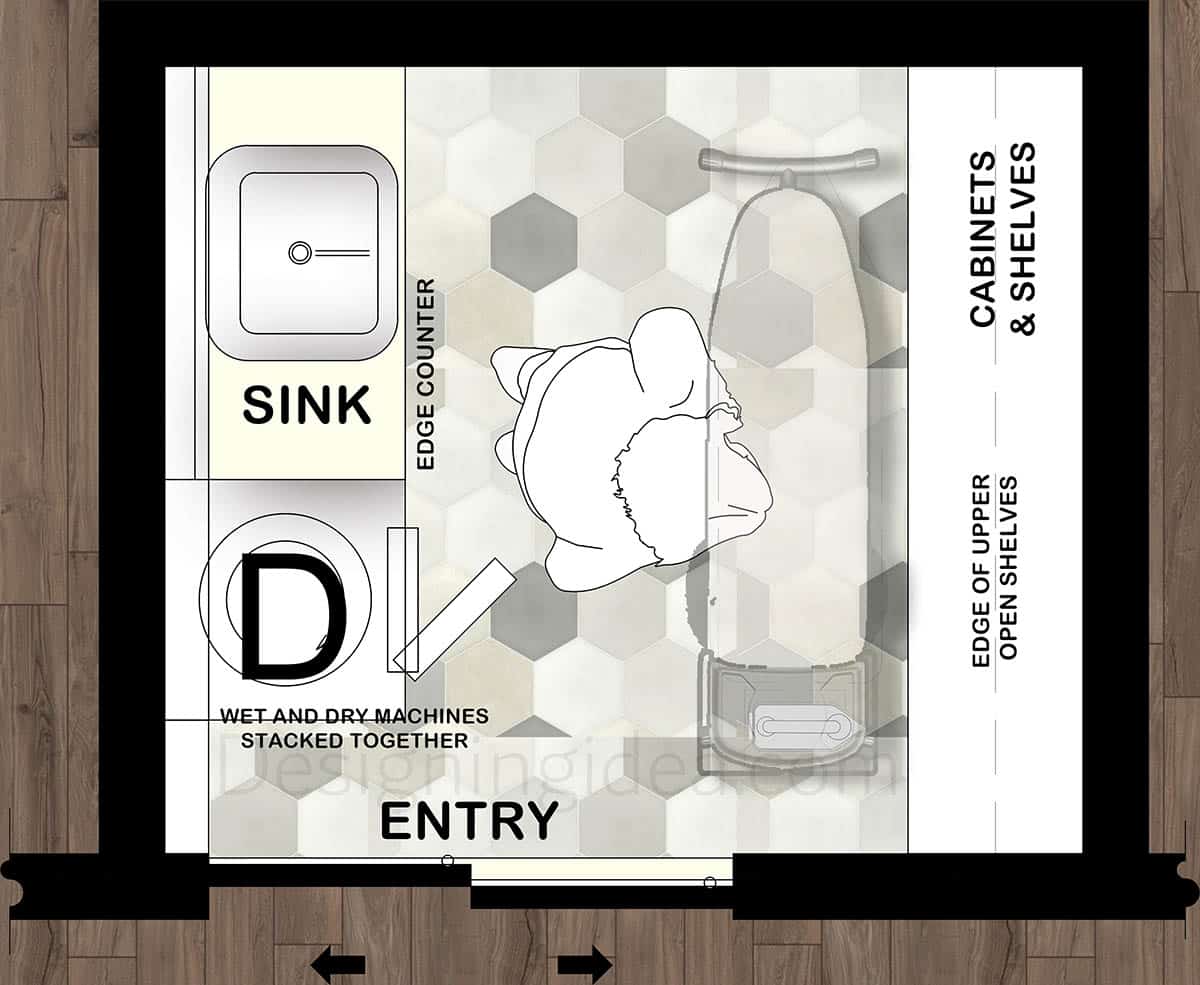
Across from the appliances stretches a tall, narrow shelving unit outfitted with adjustable cubbies and shelves to neatly organize laundry essentials. Built-in ironing and drying space keeps freshly pressed clothes crisp. The minimalist aesthetic features clean lines, neutral tones and subtle hexagonal floor tiles that add interest without overwhelming. A sliding barn door eliminates swing clearance requirements, ensuring full use of the compact dimensions.
This laundry room design focuses on compact efficiency, storage optimization and an aesthetic, practical layout. The galley workflow and vertical storage solutions allow a fully functional laundry space to thrive in only 42 square feet. Small in size but big on utility, this thoughtfully arranged laundry provides accessible convenience in a sleek, modern package.
Floor Plan:
- One side (7’): Stacked washer and dryer to save floor space, with a utility sink next to it.
- Opposite side (6’): Tall, narrow shelving unit for storage of cleaning supplies and laundry essentials.
Features:
- Wall-mounted hanging rods or foldable drying rack.
- Minimalist design with sliding barn door or pocket door.
Medium Size Laundry Floor Plans
Medium-sized laundry rooms (80-120 square feet) can accommodate three primary configurations: U-shaped layouts that create dedicated zones, L-shaped designs with a central island that enables simultaneous use, or dual-wall gallery arrangements that maximize the perimeter. Each floor plan strategically incorporates essential elements like dedicated folding counters, floor-to-ceiling storage, and integrated organizing systems to create distinct work zones while maintaining clear lanes for walking.
Efficient L-Shaped 7×10 Laundry Design
This efficiently designed 7×10 laundry room with an L-shaped layout, makes the most out of the available space to deliver functionality and smart storage solutions.
For this floor plan the longer 10 ft wall houses the true workhorses of the room – a side-by-side washer and dryer duo. Stacked with spacious countertop above, this setup allows for easy transport of freshly soaked items from the nearby utility sink. Folded piles of shirts and towels find a home up on the open shelves, while detergents and other wash day essentials line up on the levels below.
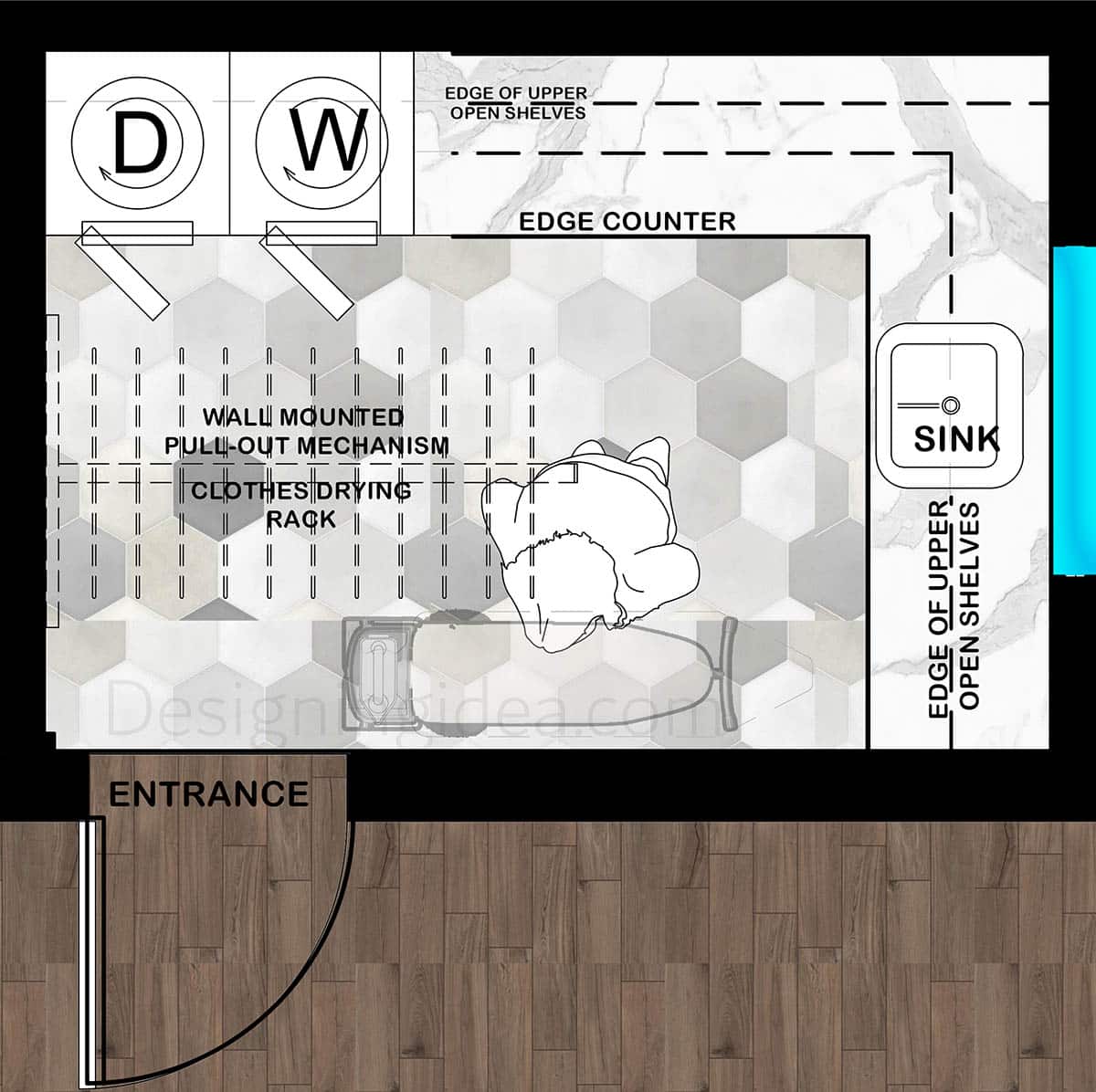
Across from the appliances, the shorter 7 ft wall squeezes in that hard working sink, essential for tackling grass stains and muddy socks. More open shelving floats above, keeping brushes and cleaning tools within quick reach. The countertop flows smoothly across from the washer and dryer station, working with the shelving to connect and streamline the space. Opposite the sink, an adjustable wall-mounted drying rack folds flush out of sight when not actively crisping up damp garments. Just below, a discreet ironing board stashes away but awaits quick assembly should wrinkles persist.
Design Plan:
- Long wall (10’): Side-by-side washer and dryer with overhead cabinets or open shelving for detergents.
- Short wall (7’): Countertop with a utility sink and cabinets underneath for additional storage.
Benefits:
- Narrow shelving for laundry baskets or folded items.
- Space for a wall-mounted or retractable drying rack.
- Slim, fold-out ironing board mounted on the door or wall.
8×10 Laundry with L-Shaped Design
This 8×10 ft laundry room has an L-shaped orientation with a side-by-side washer and dryer, with a utility sink with extended workspace and overhead open shelving.
This efficient 8×10 laundry room utilizes an L-shaped layout that maximizes every inch of available space. Along the 10-foot wall, side-by-side washer and dryer appliances are conveniently positioned under an expansive countertop that doubles as an ideal folding station. Open shelving above provides ample room for storing supplies within arm’s reach.
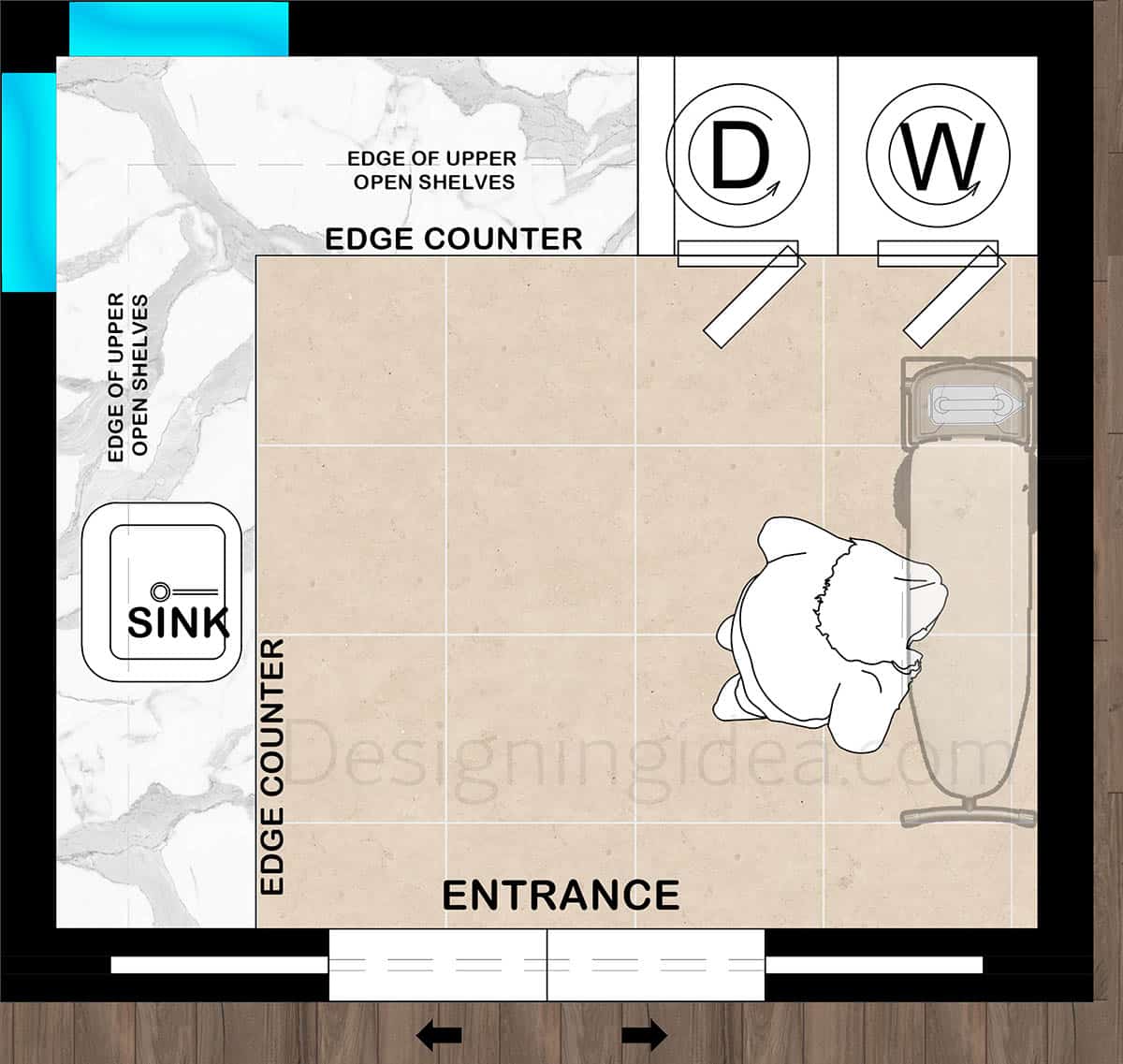
Crossing the corner, the countertop continues along the 8-foot adjacent wall, wrapping around a deep utility sink equipped for pretreating stains and hand-washing delicates. More open shelves are installed overhead for organizing cleaning tools and brushes. Below, base cabinets offer enclosed storage for lesser-used items. The central floor space is left wide open not only for walking between stations, but also to accommodate laundry baskets and hampers. For enhanced functionality, a freestanding ironing board or wall-mounted ironing station can be added as needed.
Design Options:
- Long wall: Side-by-side washer and dryer with overhead storage cabinets and counter for folding.
- Short wall: Utility sink with open shelving below.
Key Features:
- Fold-out ironing board mounted to a wall.
- Hidden laundry basket drawers under the counter.
10×12 Laundry With U-Shaped Layout
This laundry room is designed for efficiency. Walk in, and you’ll immediately notice the smart U-shaped layout that utilizes every inch of the space. Straight ahead along the back wall, conveniently within arm’s reach, is the dynamic laundry duo – a side-by-side washer and dryer. No bending or stretching required here. Simply toss clothes straight from the hamper into the washer, then transfer to the dryer with ease.
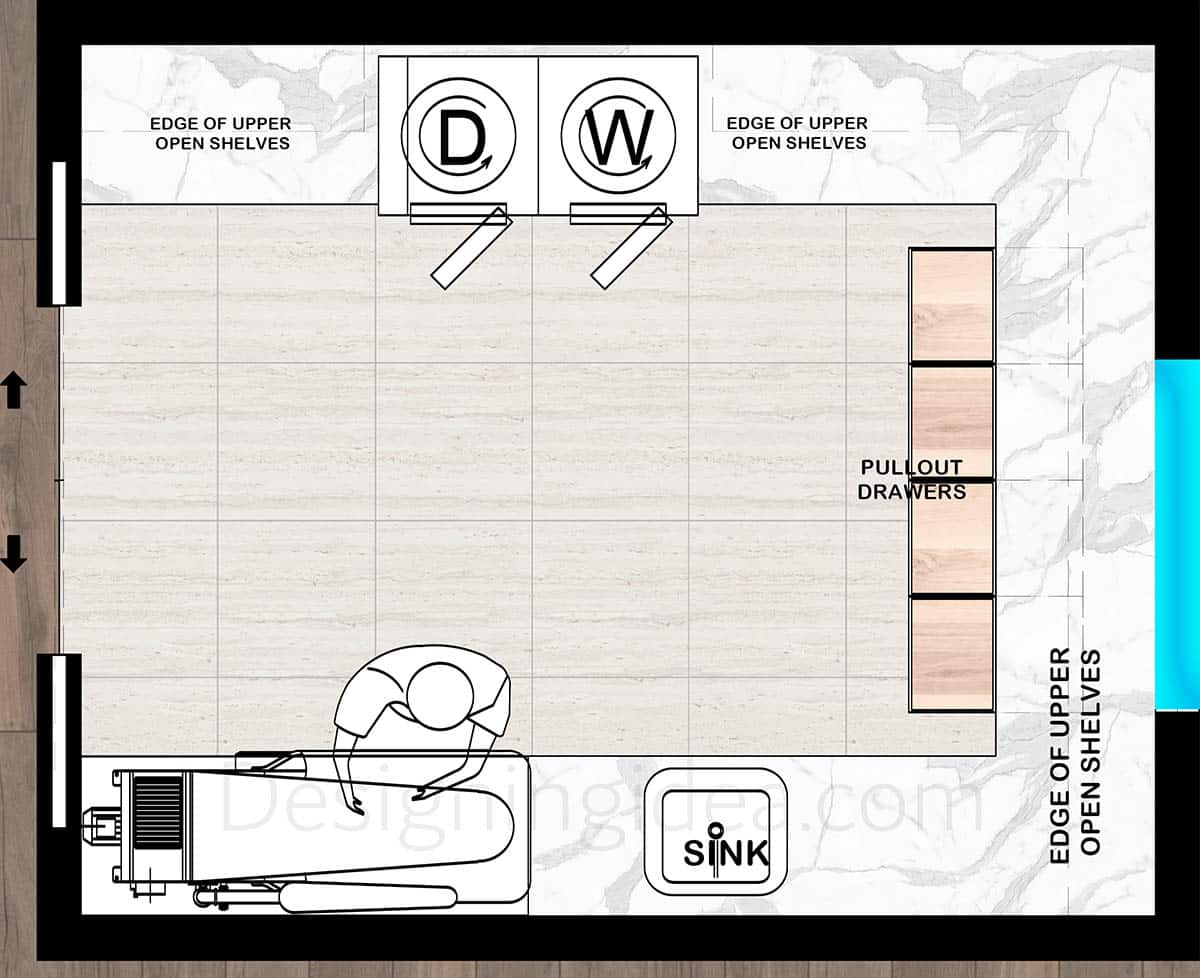
Above sits open shelving stocked with all your laundry necessities – think detergents, fabric softener, stain remover, the works. No more rummaging under the sink to find what you need. To your right, pull-out drawers provide tidy storage for odds and ends like laundry bags, cleaning brushes, and those lonely missing socks. Out of sight, out of mind. No more clutter distracting from the task at hand.
The spacious countertop serves as command central for folding fresh loads or tackling delicates. An ironing board stands at the ready to crisp up wrinkled shirts or trousers. Adjacent sits a utility sink, perfect for hand washing or pretreating spots and stains. Everything flows together in an intuitive workflow designed to make laundry day as smooth sailing as possible. Sort clothes, wash, dry, fold, iron, repeat. No running back and forth between rooms.
Plan:
- One side: Washer and dryer side-by-side, with countertops above for folding.
- Opposite side: Utility sink with cabinet storage and a built-in ironing board drawer.
- Middle wall: Floating shelves and full-length drying rod.
Stand-out Features:
- Pull-out laundry sorter baskets in lower cabinets.
- Accent backsplash tiles for aesthetic appeal.
Large Laundry Design Plans
Large spaces (150+ sq ft) elevate the concept further by introducing luxury amenities, multiple appliance sets, and specialized garment care stations – effectively transforming utilitarian spaces into sophisticated laundry suites.
12×15 Laundry With Large Island Layout
This 12×15 ft laundry room is versatile with a quadruple washer/dryer setup, abundant storage options, a central island for cleaning space, and dedicated pet-friendly zones.
This luxurious 12×15 foot laundry room is optimally designed for efficiency. The spacious central island provides an expansive work surface for folding while keeping all appliances within arm’s reach. Along the top wall, four washers and dryers offer heavy-duty laundry capacity. Built-in cabinets provide concealed storage for supplies. The pet wash station and grooming table cater to pet owners.
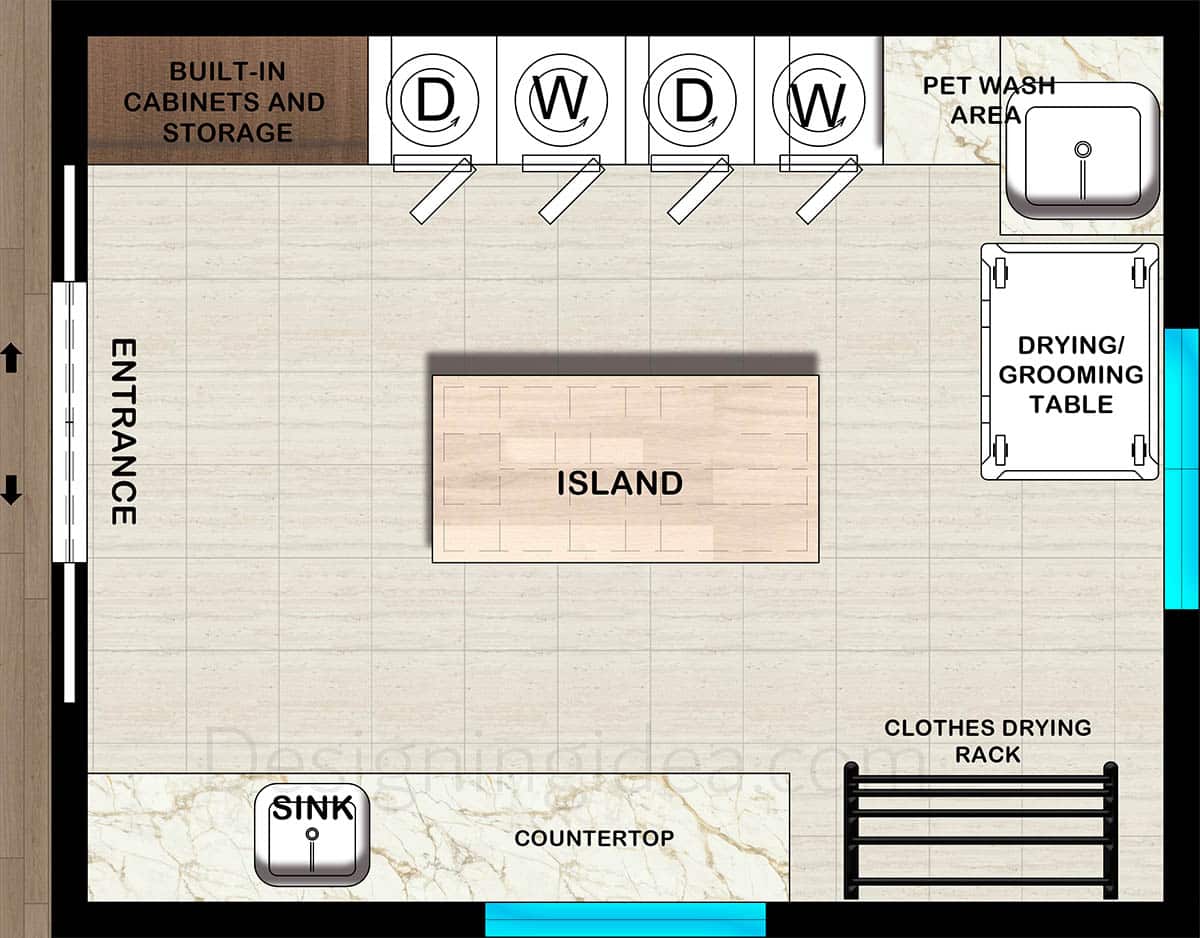
Strategic storage solutions maximize organization: cabinets for bulk items, open shelving for ready access, pull-out drawers under the island. Durable porcelain tile flooring flows logically from task to task – washing along the top wall, drying racks mid-room, utility sink and prep space along the bottom wall. Recessed lighting provides brightness for detailed work.
The open layout accommodates multiple users, hampers and laundry carts. It enables seamless workflow from washing to drying to folding at the central island. With an entrance on the left wall and option for a storage closet, this laundry room covers all bases with pet-friendly durability and style.
Design Plan:
- One wall: Two washers and two dryers with custom cabinetry above and below.
- Opposite wall: Utility sink with extensive countertop space and wall-mounted drying racks.
- Center: Large island with built-in laundry baskets and space for folding.
Advantages:
- Large central island for cleaning prep and folding
- Overhead lighting and hanging rods for drying.
- Pet washing station tucked in a corner.
12×15 Hobby-Friendly Laundry Space
This 12×15 ft laundry room layout is a multi-functional, hobby-friendly space that seamlessly integrates high-capacity laundry capabilities with dedicated creative workstations.
This versatile space combines efficient laundry functionality with workspaces for hobbies like sewing and crafting. The top wall features an industrial-capacity washer/dryer setup with four front-loading machines, providing ample washing power for large households. Nearby countertops serve as folding space, while open shelving stores supplies within arm’s reach.
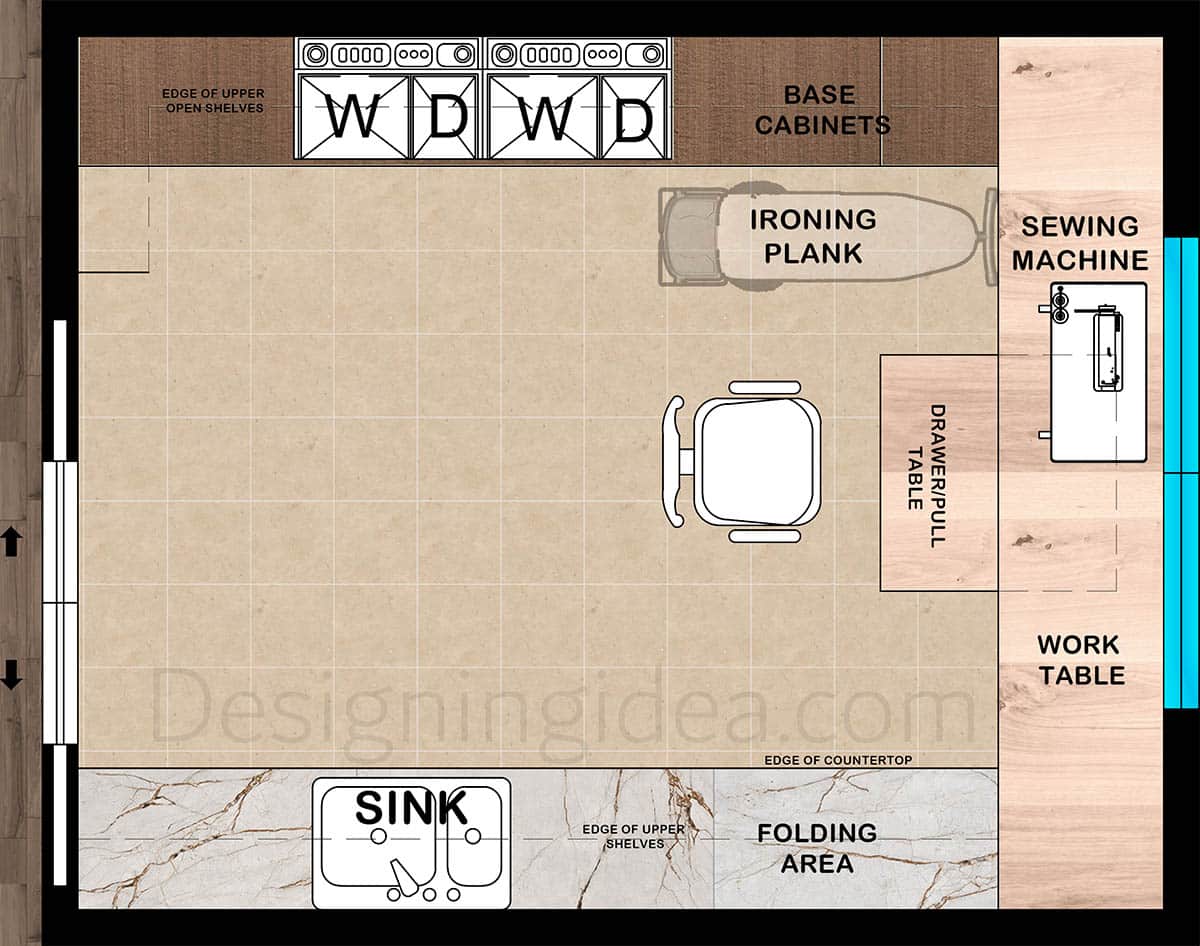
Along the right wall, a dedicated sewing station provides a sturdy table for sewing projects. Nearby pull-out surfaces offer additional workspace for fabric cutting or organizing materials. More shelves above store thread spools, fabric, and tools. The bottom wall contains a double-basin sink for soaking delicates, handwashing items, or rinsing paintbrushes. The utility countertops stretch from the sink, making an expansive folding area. Shelving above adds storage for laundry essentials and cleaning tools, blending utility with style.
The room’s central zone contains an ironing station with space to comfortably work. The open floor plan ensures clear workflow between laundry, sewing, and folding areas for multiple users. Durable porcelain tile flooring and adjustable lighting enhance functionality.
Room Design:
- One wall: Stacked or side-by-side machines with cabinets.
- Adjacent wall: Sewing or crafting station with storage for materials.
- Opposite wall: Long folding station with additional utility sink.
Key Benefits:
- Ironing and sewing station
- Integrated cubbies for pet supplies or seasonal storage.
- Sink and clothes folding area
- Wall-mounted TV or music system for entertainment.
Multipurpose Room With Laundry
This spacious laundry room cleverly combines heavy-duty laundry facilities, storage solutions, pet care amenities, and flexible workspace into one high-functioning area.
The thoughtful layout offers specialized zones for laundry, organization, grooming, and homework while maintaining an open, easy flow. Along the top wall, four side-by-side front-loading washers and dryers offer robust laundry capabilities for big families. Above the machines, a wide countertop provides ample folding and staging space. Nearby built-ins and open shelving store laundry essentials within arm’s reach. Below, cleverly tucked away drying racks conveniently extract for air-drying delicate items. The bottom wall features a double-basin utility sink for soaking, cleaning, and pet bathing. Next to it, a pet grooming station with a raised tub and sprayer keeps Fido tidy. Counterspace spanning the length stores supplies and doubles as a work surface.
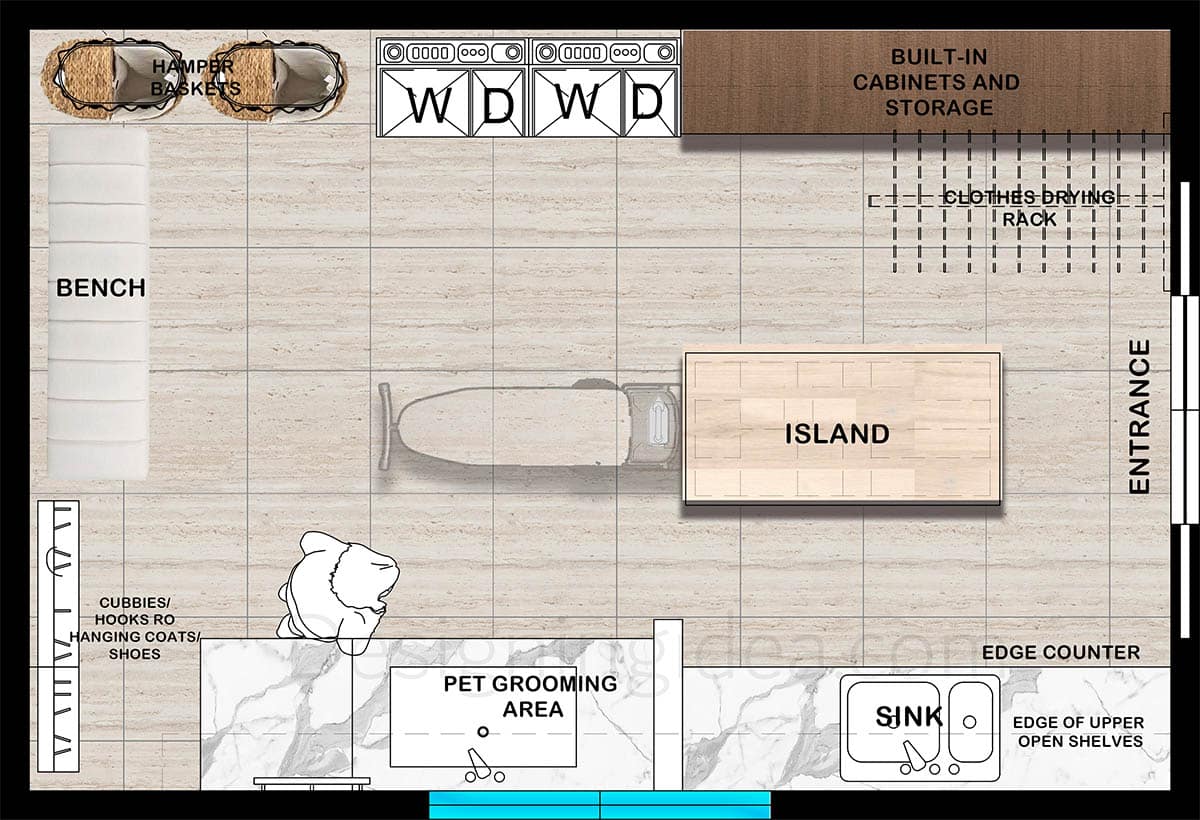
On the left wall, cubbies and hooks act as a handy drop zone for household items, essentially converting this high-traffic area into a makeshift mudroom. A bench below allows for changing shoes or waiting out cycles. Rows of hamper baskets above corral dirty laundry for wash days. At the center, a spacious island facilitates folding, sorting, and tackling household projects. Built-in storage keeps laundry baskets and supplies organized but accessible. The nearby ironing board creates an efficient laundry-to-wardrobe workflow.
Floor Plan:
- One wall: Two washers and two dryers with a large countertop for folding.
- Opposite wall: Utility sink, pet washing station, and built-in cabinets for cleaning supplies.
- End wall: Space for a mudroom bench with hooks and cubbies for shoes and coats.
Features:
- Built-in ironing station with retractable functionality.
- Accent lighting under cabinets.




