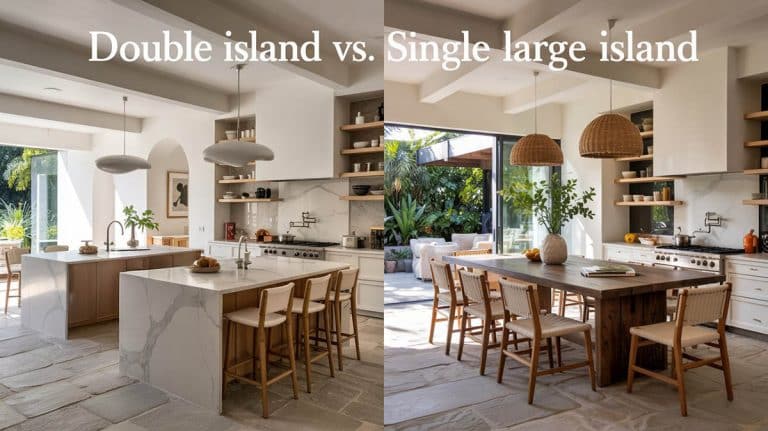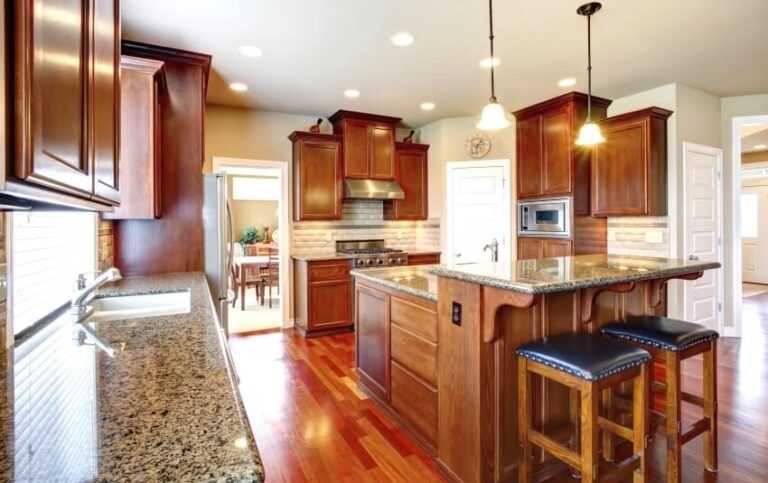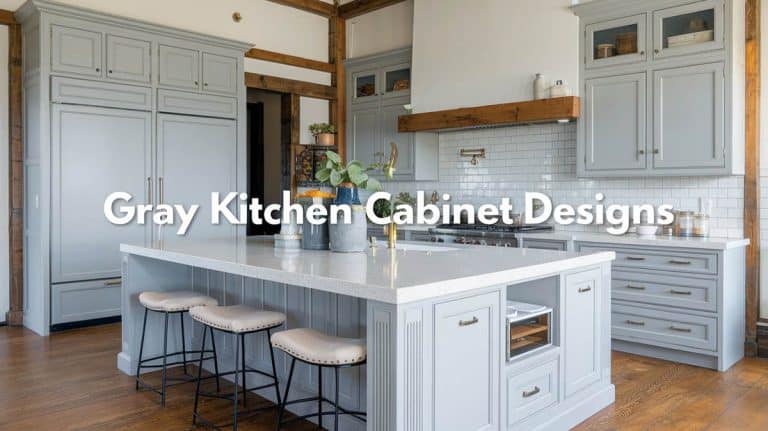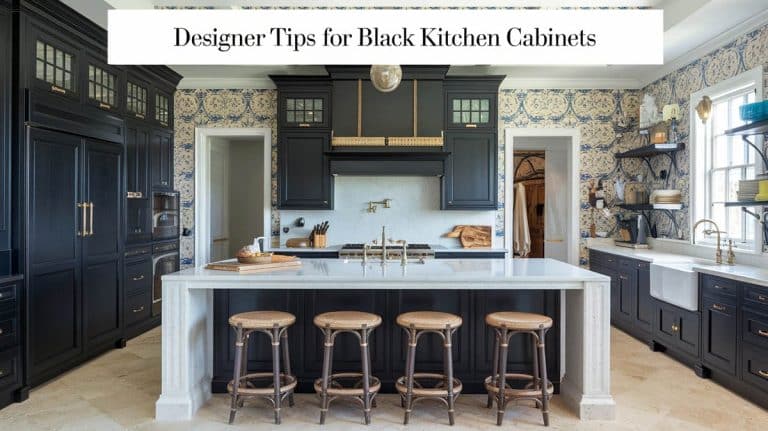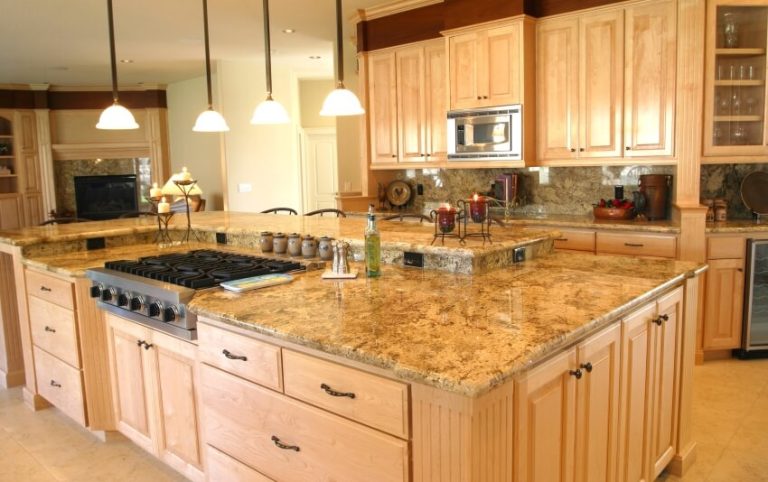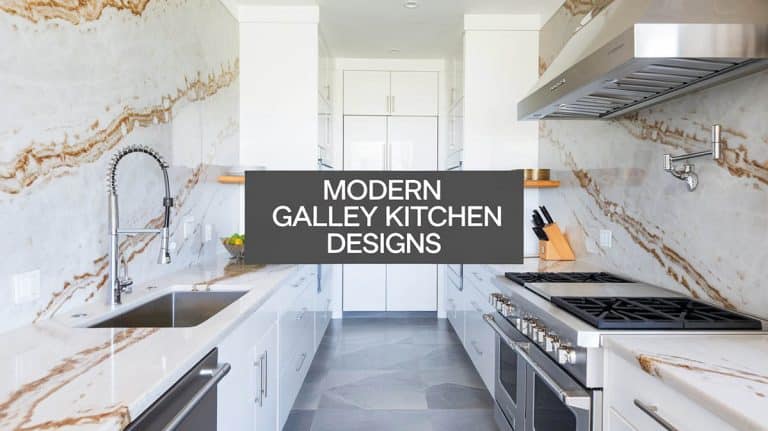How To Design An L-Shaped Kitchen with Island
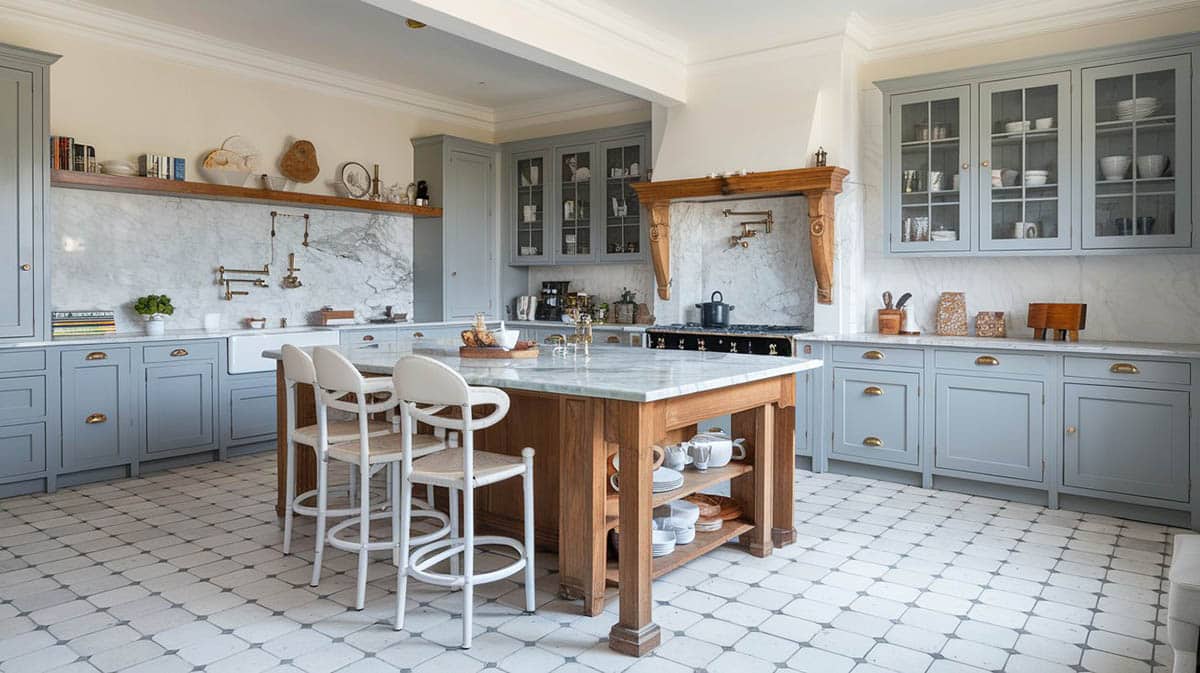
The L-shaped kitchen with an island is a popular layout that maximizes corner space and provides plenty of countertops for food preparation. The L-shape is excellent for promoting a sociable configuration that can incorporate seating, storage, and appliances. Ideal for medium to large spaces, the L-shaped kitchen with an island layout is popular for entertaining, eat-in dining and works perfectly for an open-concept design floor plan.
The island in the picture above serves as the centerpiece in this large L-shaped kitchen because of its gray-painted base that contrasts with the all-white wall cabinets. The island is equipped with an extra sink and dining space for four. You will also notice built-in appliances such as an under-counter wine fridge and built-in dishwasher placed just right beside the sink.

Upload a photo and get instant before-and-after room designs.
No design experience needed — join 2.39 million+ happy users.
👉 Try the AI design tool now
Functions & Benefits of Kitchen Islands
Dividing spaces – this is especially applicable to open-plan spaces. The island helps visually divide spaces without obstructing the traffic and visual flow of the space.
Additional work surface – the extra countertop surface the island provides definitely helps during food preparation.
Better workflow – this is especially applicable for bigger spaces. The addition of islands helps create a good “working triangle.”
Additional storage – The extra cabinet space definitely helps a lot if you need to store a lot of items. This also provides more space for other appliances such as dishwashers, or even an extra stove top or sink.
Additional dining space – the island is a pretty convenient extra dining space, especially for breakfast or light meals/snacks.
Recommended Dimensions & Clearances
| Element | Guideline | Why It Matters |
|---|
| Walkways behind seated guests | 48 in (122 cm) ideal, 42 in (107 cm) minimum | Allows chairs to slide out and traffic to pass simultaneously. |
| Prep/cooking zone between sink and cooktop | 36-48 in (91-122 cm) | Yields an efficient primary “prep runway.” |
| Island depth (one-sided seating) | 36 in (91 cm) min. countertop; 12-15 in (30-38 cm) knee space | Prevents diners’ knees from bumping the base. |
| Island width with appliances/sink | 42-48 in (107-122 cm) | Houses a 24-in appliance plus flanking counter landings. |
| Distance between island and perimeter counters | 42 in (107 cm) one-cook; 48 in (122 cm) two-cook | Balances traffic flow and reachable storage. |
Quick tip: If your room width is under 13 ft (≈4 m), favor a slim 30-32 in prep table or peninsula instead of a full island to keep clearances comfortable.
Workflow Enhancements
Dedicated landing areas – 12-15 in (30-38 cm) of free countertop beside every major appliance (fridge, wall-oven) and 18+ in (46 cm) on both sides of a cooktop improve safety when transferring hot items.
Secondary triangle – In an L-shaped kitchen with an island, the primary work triangle usually ties refrigerator → sink (in the L) → cooktop (on island). A secondary helper triangle (pantry → prep sink → microwave) keeps multiple cooks out of each other’s way.
Clean-up zone isolation – Position the main dishwasher and trash pull-out on the short leg of the L (closest to a table or exterior door). Dirty dishes stay out of the prep area and speed post-meal reset.
Seating Ergonomics
- Counter-height (36 in/91 cm) seating is more comfortable for quick meals and easier for kids and seniors to access than bar height.
- Allow 24 in (61 cm) of width per stool and stagger supports to avoid knee clashes.
- For wrap-around islands, clip or radius the corners to soften traffic flow and reduce bruised hips.
Lighting & Electrical
| Layer | Best Practices |
|---|
| Task | Two or three pendants spaced so their light cones overlap the entire prep surface (≈30-33 in / 76-84 cm above counter). |
| Ambient | Dimmable LED strips above cabinets or in a dropped ceiling soffit maintain even illumination and highlight the L shape. |
| Accent | Under-counter toe-kick LEDs provide a subtle night light and emphasize island massing. |
Wire at least two duplex outlets on the island (one at each end) per NEC code, plus a charging drawer or pop-up hub to hide device clutter.
Storage Upgrades for L-Shapes
- Corner solutions: A 360° kidney-shaped lazy Susan or blind-corner pull-out maximizes the hard-to-reach back corner of the L.
- Island drawer stack: Use deep drawers (10-12 in high) for pots and a shallow top drawer for utensils to shorten the cook’s steps.
- Vertical tray divider cabinet (9-12 in wide) near the oven keeps baking sheets upright and easy to grab.
Style & Material Coordination
- Contrast with cohesion: Repeat the island’s accent color on bar-stool upholstery or pendant cords to tie the palette together.
- Waterfall edges: For a contemporary look, run the countertop material down both island ends; it doubles as built-in protection for painted bases.
- Mixed-surface strategy: Pair a durable quartz perimeter with a warm butcher-block island top to delineate “prep” vs. “serve” zones visually.
Utility & Installation Notes
- Plumbing: If adding a prep sink, run a 1-½ in the vented drain and a separate shut-off so it can be serviced without affecting the main sink.
- Ventilation: Downdraft units are fine for auxiliary cooktops, but for primary hobs, an overhead hood—possibly built into a ceiling bulkhead—captures grease far more effectively.
- Flooring transitions: In open-concept layouts, maintain the same flooring under both the L and the island to avoid “area-rug” visual breaks and tripping edges.
L Shaped Kitchen Designs with Island
L-shaped kitchens are one of the most common kitchen layouts. The addition of an island to an L-shape design helps provide better traffic flow and accessibility for a more efficient work triangle. Large islands often have equipment or appliances installed on them, especially if the main counters are already cramped. Doubling kitchen features can also be seen often on islands.
For example, sinks – the larger work surface area of the island makes it ideal for food preparation, so an additional sink is often installed mostly for cleaning the hands or washing the food. The stove top/cooktop is also often duplicated on the island. This is particularly useful if you want to keep certain food heated or boiling as you prepare other dishes on the main stove, or if you simply want an additional cooktop to work on.
In a small open plan L-shaped design with an island the room often connects to the living room and dining room, so the colors are frequently kept low-key in order to blend in. Space is very limited so storage is maximized and most appliances are also built-in. See more small kitchens with white cabinets here.
The L-shape floor plan with an island has always been both an aesthetic and functional layout. Both small and large spaces could install one, as long as it has sufficient space. But generally, larger areas enjoy the benefits and added functions of this plan.
There are also many options if you’re thinking of installing one. Usually, people match the island to the existing cabinetry or add contrast to make it look different to serve as a focal point. You can also use freestanding islands if you want a more mobile option.

