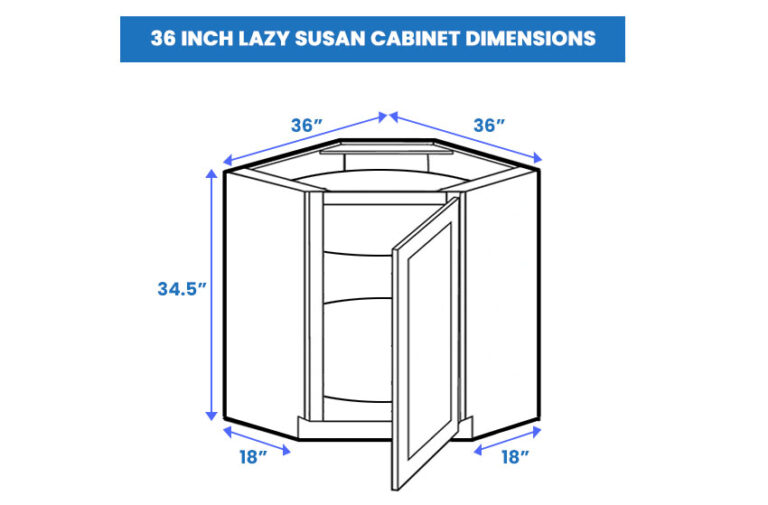Why Kitchen Sink Drain Size Matters: Tips To Avoid Problems
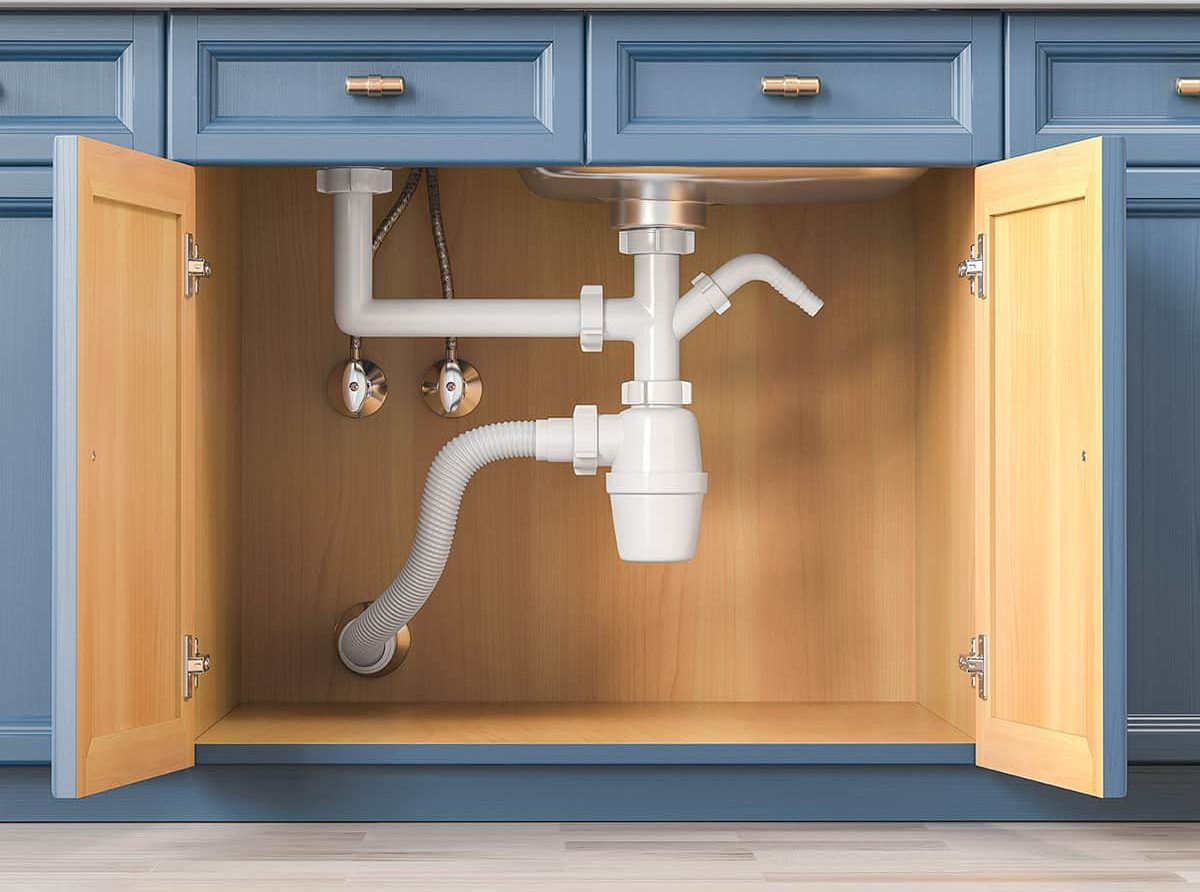
Nobody likes water backing up the kitchen sink (or any similar fixture, for that matter) and ruining one’s appetite. And if food debris and particles find their way into the pipe and coalesce into a gooey mass, removing the gunk could be messy. You won’t worry about these issues if you know the correct kitchen sink drain size to install underneath the counter. And while you can defer the judgment to professionals, learning more about these things makes perfect sense.
Standard Sink Drain Pipe Size
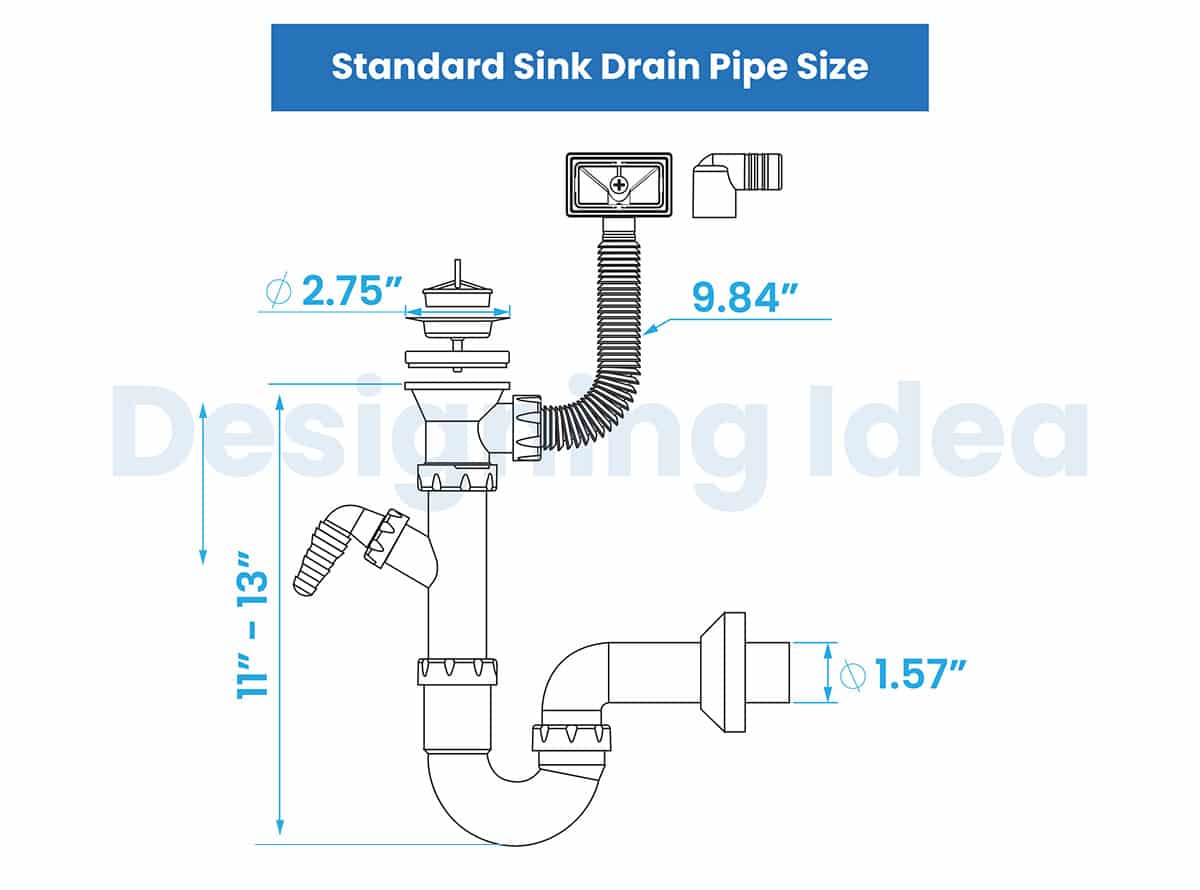
Plumbing is one of the least talked-about elements or components of any building, residential or otherwise. And that’s understandable because these fixtures lie beneath floors, behind walls, or concealed in “more recognizable” and “more functional” fixtures.

Upload a photo and get instant before-and-after room designs.
No design experience needed — join 2.39 million+ happy users.
👉 Try the AI design tool now
The only person who knows sink drain pipe sizes is the contractor or laborer installing these fixtures in a building project. Engineers know it, too. After all, they specify the materials for such an endeavor. So, for the benefit of the ordinary homeowner, how big is the standard pipe under the kitchen sink? It depends.
Most homes feature a 1.5-inch-diameter drain (3.81-centimeter) or “hole,” although local and state regulations or “plumbing or housing codes” can clarify the term “standard.”
Hence, it’s not uncommon to see a 2-inch pipe (5 centimeters) underneath a kitchen sink drain. Note the ½-inch difference between the hole and the pipe. Drain sizes consider the opening’s inside diameter. A pipe around the opening widens it, increasing the sizing requirement by half an inch.
Surprisingly, homes with double kitchen sink setups often feature a 2.5-inch pipe for a 2-inch-wide drain, while mid-20th-century residences might have smaller-diameter opening (about 1.25 inches or 3.2 centimeters), requiring 1.75-inch pipes.
Again, a municipality, city, or state might consider these measurements “standard,” but not in other locations. Hence, homeowners might want to check their locality’s “building code” to determine the “ideal” sink drain pipe size.
What Size PVC for Drain
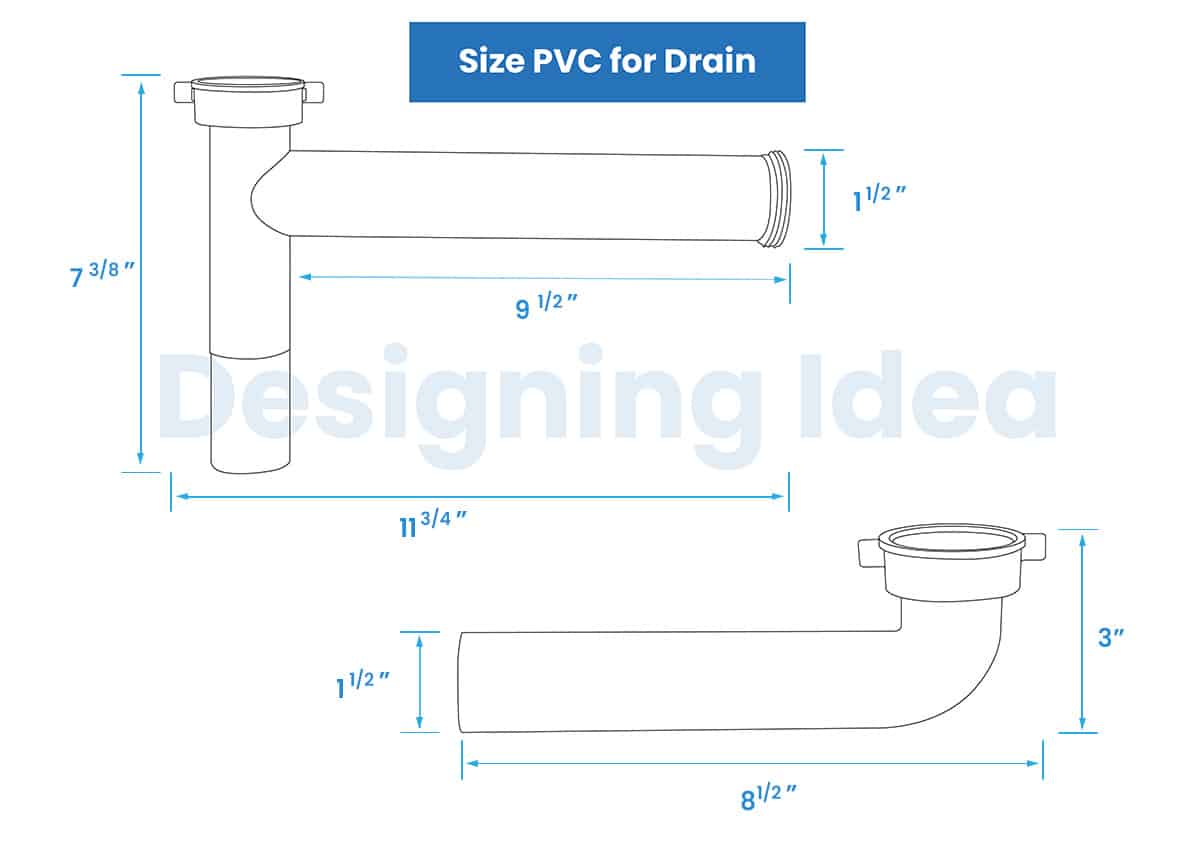
So, how big should the polyvinyl chloride plumbing be for the drain? Ideally, PVC and drain pipe sizes should match. If one has a 1.75-inch drain pipe, PVC should also be 1.75 inches. Of course, you can use a 2-inch or 3-inch version to convey sewage and dirty water more efficiently.
As always, local laws dictate plumbing standards, including PVC dimensions. So, check them out before embarking on a drain pipe project.
Although Friedrich Heinrich August Klotte patented polyvinyl chloride (PVC) in 1913, Henri Victor Regnault discovered the product much earlier in 1835. Unfortunately, Regnault’s discovery was accidental, and the French scientist did not think much about the substance. Fast-forward to the 21st century, and PVC remains an engineer’s, contractor’s, and DIYer’s best friend in plumbing and other applications.
PVC pipes are a quintessential material for construction and building projects. You don’t worry about chemicals leaching into the water and turning your drink into a “foul” one. Rust and corrosion are never problems, either.
Rough in Dimensions for a Sink Drain?
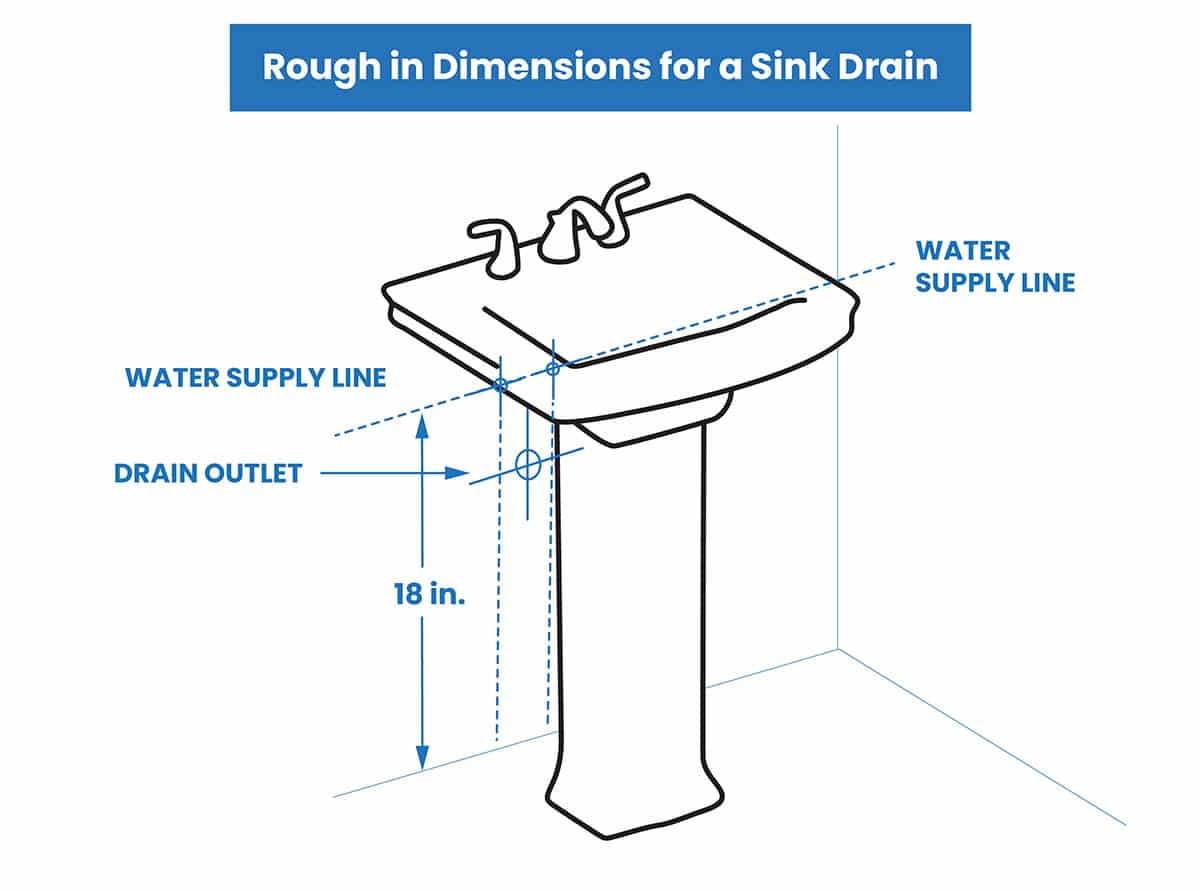
Plumbers recognize you cannot apply the finishing touches to a project without fixing different components in their “correct” places. That’s why these pros refer to the “ideal” rough-in dimensions.
For example, the vertical pipe supplying water to the kitchen sink must be at least 2 inches or 5 centimeters (but not exceeding 3 inches or 7.6 centimeters) higher than the drainage fixture (the pipe). And if the supply line runs parallel to the ground or floor, it must terminate about 4 inches (10 centimeters) to either the drain pipe’s right or left from the center.
As for the sink drain discharge hole, plumbers typically position it 16 to 20 inches (about 41 to 51 centimeters) from the base floor.
Most building codes require an 18- to 20-inch (46 to 51 centimeters) rough-in height, perfect for the standard sink drain that’s usually 28 inches (71 centimeters) from the bottom edge to the floor.
What is Code for Drains in Kitchen Sinks?
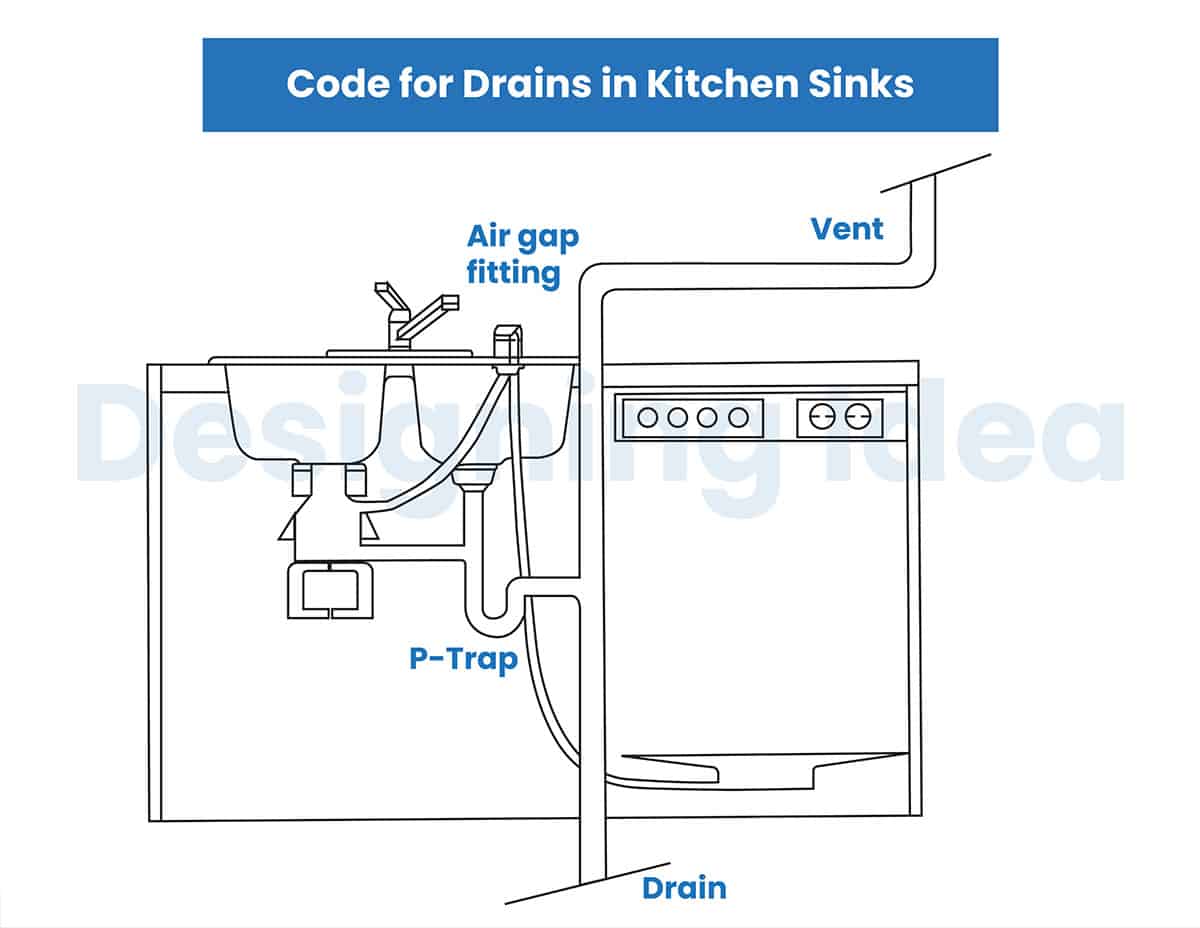
Although plumbing codes can be technical, these “regulations” ensure safety and allow your project to pass inspection. The code for drains in kitchen sinks embody several requirements for materials and installation, including placement.
As mentioned, jurisdictions might vary in “codes,” making it necessary for homeowners to check their locality’s regulations. Nevertheless, some of the more common “plumbing requirements” include the following.
• P-Trap: This element must accommodate 2 to 4 inches of water, forming a seal to prevent backflow.
Its tailpiece must not exceed 2 feet from the P-trap to the sink and has an identical diameter as the drain pipe. Moreover, it must descend from the sink vertically and move toward the drain at about a quarter of an inch per foot-length.
One P-trap can accommodate at least two drains, provided the two pipes are not spaced wider than 30 inches.
• Venting: All P-traps require adequate ventilation, with the connection not closer than 3 inches for 1.5-diameter pipes or 4 inches for 2-inch-wide versions. The vent should also not exceed 6 feet from the P-trap’s weir.
• Air gaps: The plumbing code requires homeowners to install an air gap at the kitchen sink’s backside if the setup has a dishwasher.
How to Measure Drain Size
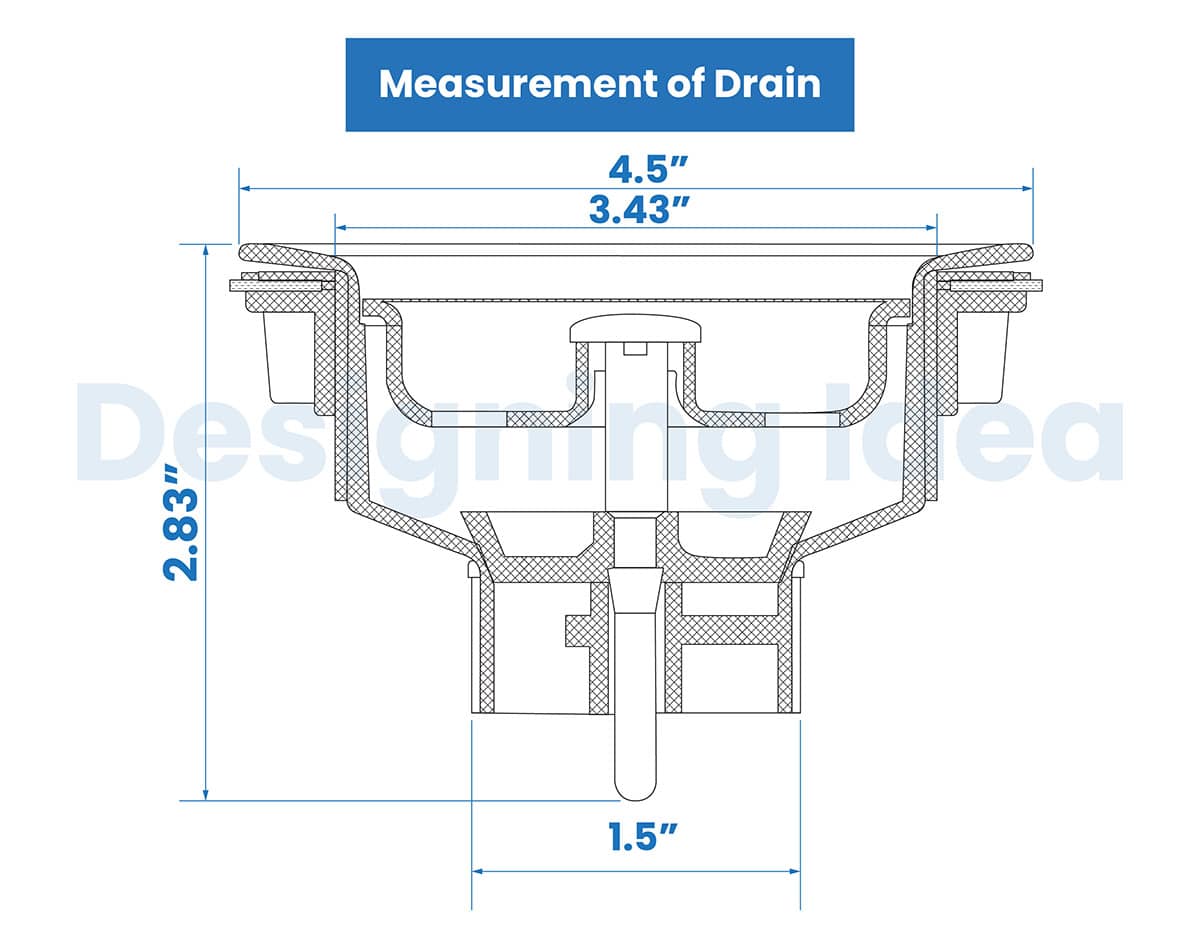
Measuring drain size is as straightforward as grabbing a measuring tape or ruler, aligning it across the fixture, and reading the values. However, you’ll notice drains have a protective cover or grate. You will want to remove this barrier to access the pipe underneath.
Place the tape measure’s leading edge on the drain pipe’s outer side and extend the device toward the other end. Read the values. You can always round it up if you’re unsure. For example, 1.45 inches could be 1.5 inches.
Are All Sink Drains the Same Size?
No, just like the sizes of kitchen sinks, the drains vary as well, often depending on where you live and the drain’s nature. As mentioned, jurisdictions observe different plumbing codes, dictating what you can and cannot install in the home. While most households will have a 1.5-inch sink drain, others might have a 1.25-inch or 2-inch version. Some might even feature larger, 3-inch units.
Additionally, sink drains emptying high water volumes require a larger diameter (i.e., 2 or 3 inches) than the average 1.5-inch system.





