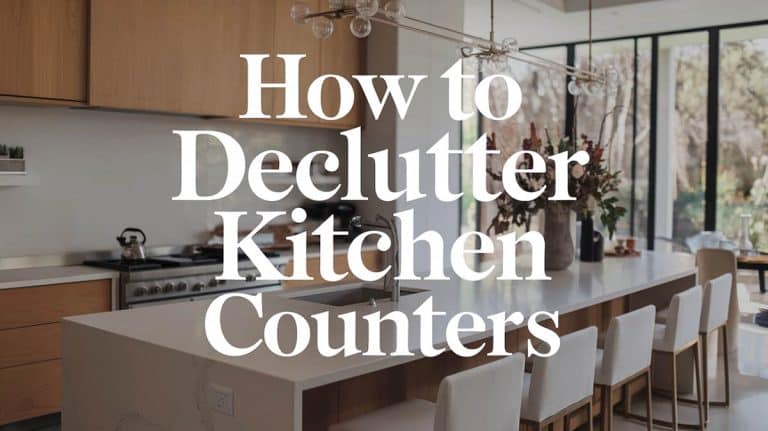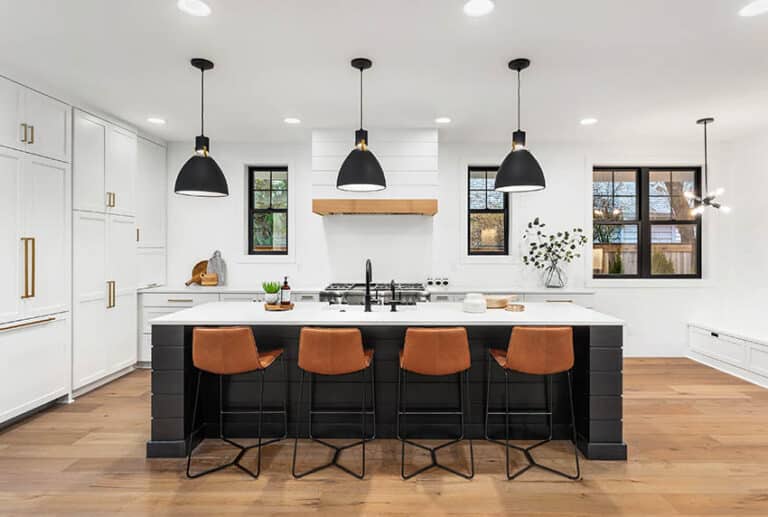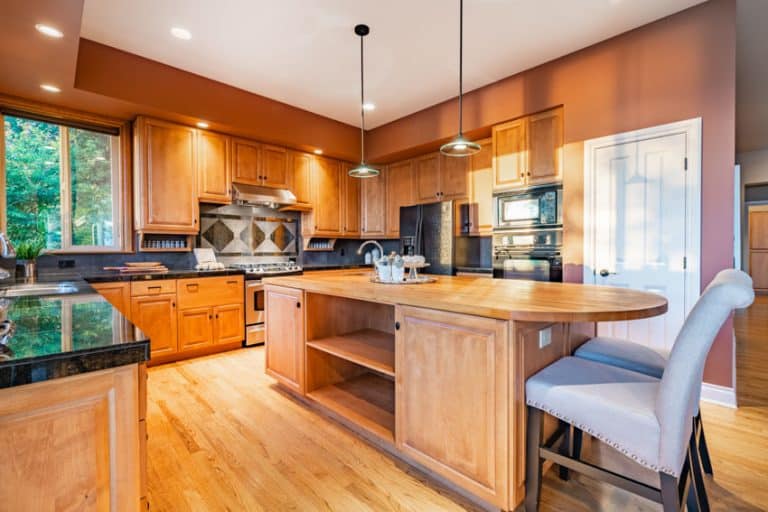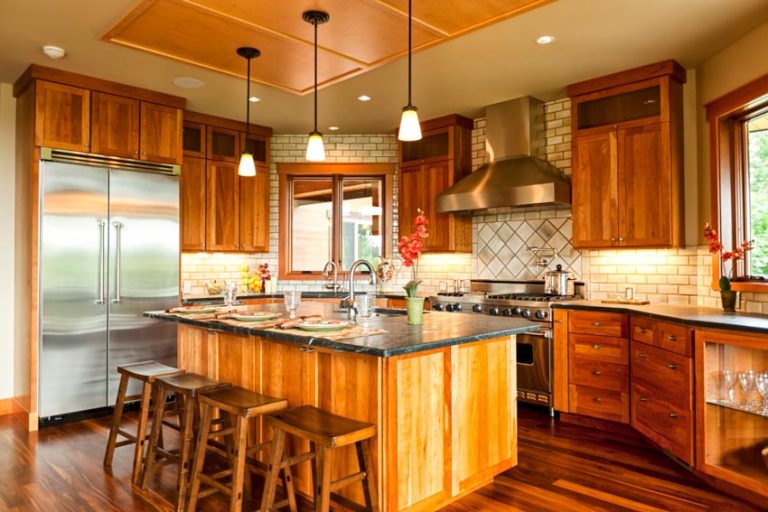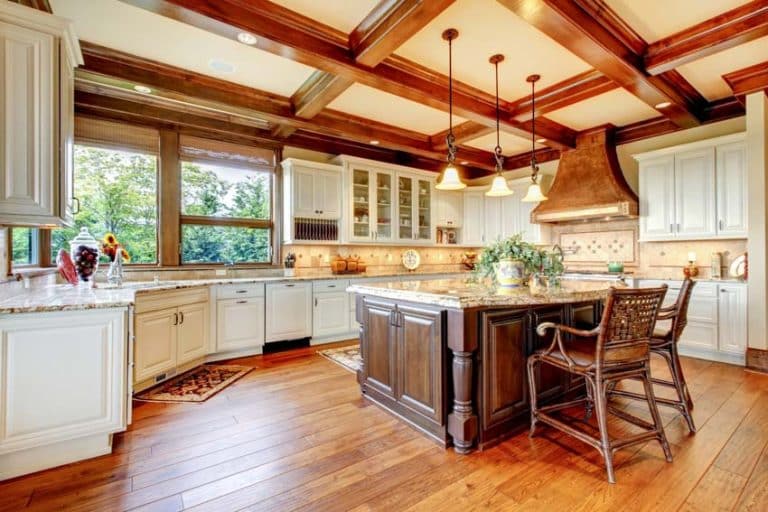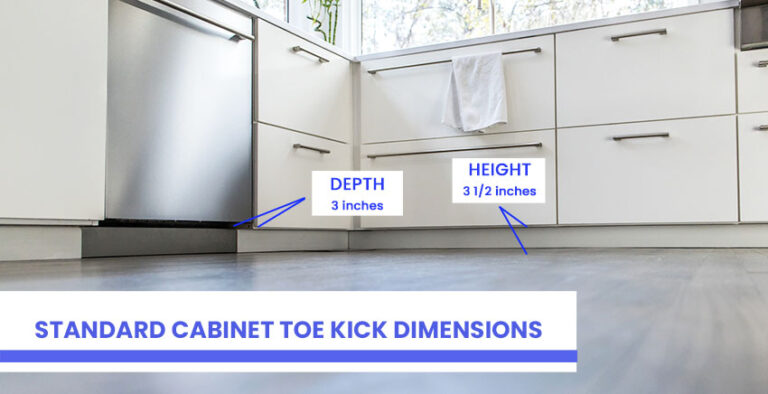How To Create A Gourmet Kitchen: Interior Designer Ideas
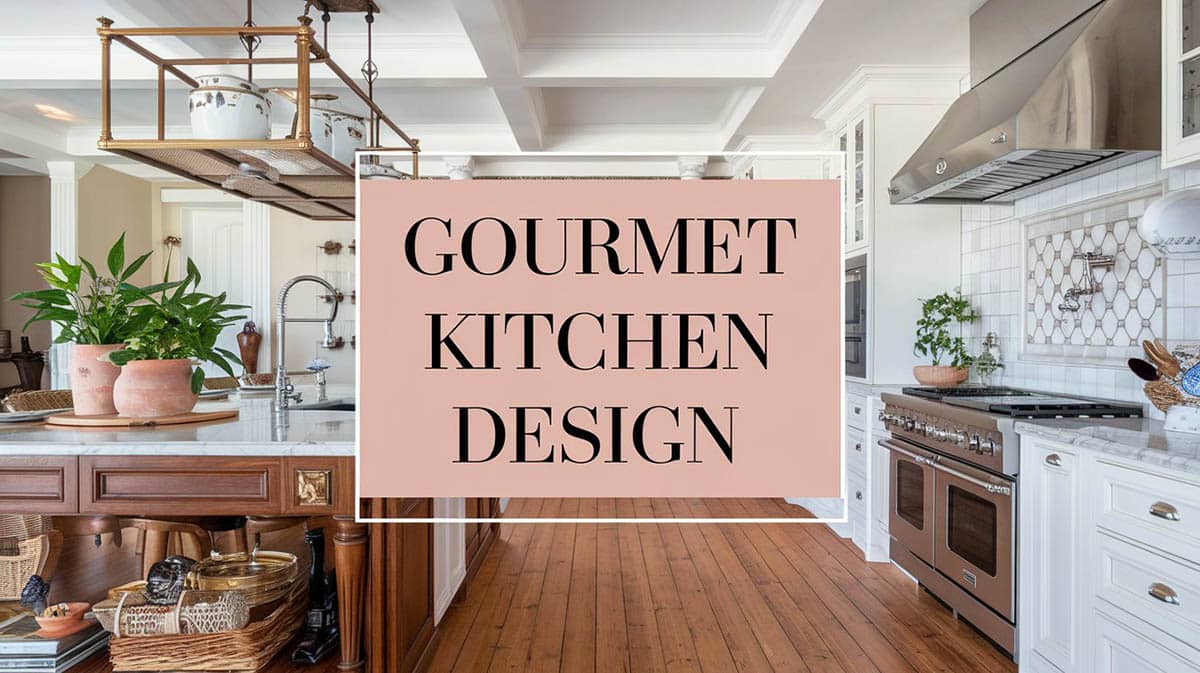
These kitchens are a chef’s dream come true and come equipped with professional appliances, multiple ovens, large countertops, plenty of under-cabinet storage, and an effective work triangle. Look at these ideas for inspiration for your next home or remodel project. Exuding the elegance and class of classic designs. These gourmet kitchen design ideas use high-quality materials and finishes to create a beautiful, well-thought-out plan for the amateur or professional chef.
For some families, the kitchen & dining area is a place for eating and cooking and family gatherings. This is the reason some families take the design very seriously. For food enthusiasts, chefs, and basically anyone who has a passion for cooking and takes their cooking seriously even at home, considering a gourmet kitchen in your home would definitely make cooking at home more enjoyable.
What sets a gourmet style apart from typical home designs is that it is patterned on professional kitchens. More than the aesthetics, the placement of appliances and the overall layout are given much importance, delegating sections for cooking, food preparation, storage, washing, and serving. Gourmet kitchens are equipped with professional-grade equipment but with design aesthetics that would match the interiors of your home. Designing gourmet kitchens takes more effort and collaboration between the designer and the user/s of the space. Aside from the general layout & design style, many aspects are considered during design to create a gourmet kitchen to match your needs.
Gourmet Chef’s Kitchen Characteristics
Here are some of the most important factors when designing a gourmet chef’s kitchen:
Frequently used appliances/equipment – each person has a personal preference for appliances, so it is important to know what type you prefer and which ones you will use the most to be able to successfully integrate it into the layout.
What type of food do you like to prepare? – different dishes require different equipment and tools, so it is important to know so you can allot spaces easily accessible for their tools, storage, and equipment
How many people use the kitchen at the same time? – This is especially important so that there is enough hallway space for an efficient traffic flow
Do you entertain guests while preparing food? – Some love multi-tasking and showing off their cooking prowess to their guests. If you are one of those, then it’s good to consider attaching or integrating a bar counter into your island or providing a sitting or dining area
Special equipment and tools – depending on the dishes you like to cook, there might be special equipment you might want to use, so it is important to take note of this, especially if you want them to be built-in.
Your storage needs – what kind of food/ingredients do you store? Which ones do you use most often? How much do you need for storage? – These are just some of the questions you need to consider so that sufficient space will be allotted for storage
Your cooking habits & preferences – design a kitchen that works according to the way you prefer to work for an even more enjoyable experience
The layout should match your needs and your cooking habits to make it very efficient and functional. The durability of materials and ease of maintenance should also be given emphasis since the appliances would most likely be well-used and are not merely installed for display.
Lastly, the aesthetics of the space should never be forgotten, as it is still part of your home and should somehow match the overall ambiance of the interiors. Understanding your needs and requirements is the key to creating a well-designed gourmet kitchen that would make cooking a pleasure even at home.
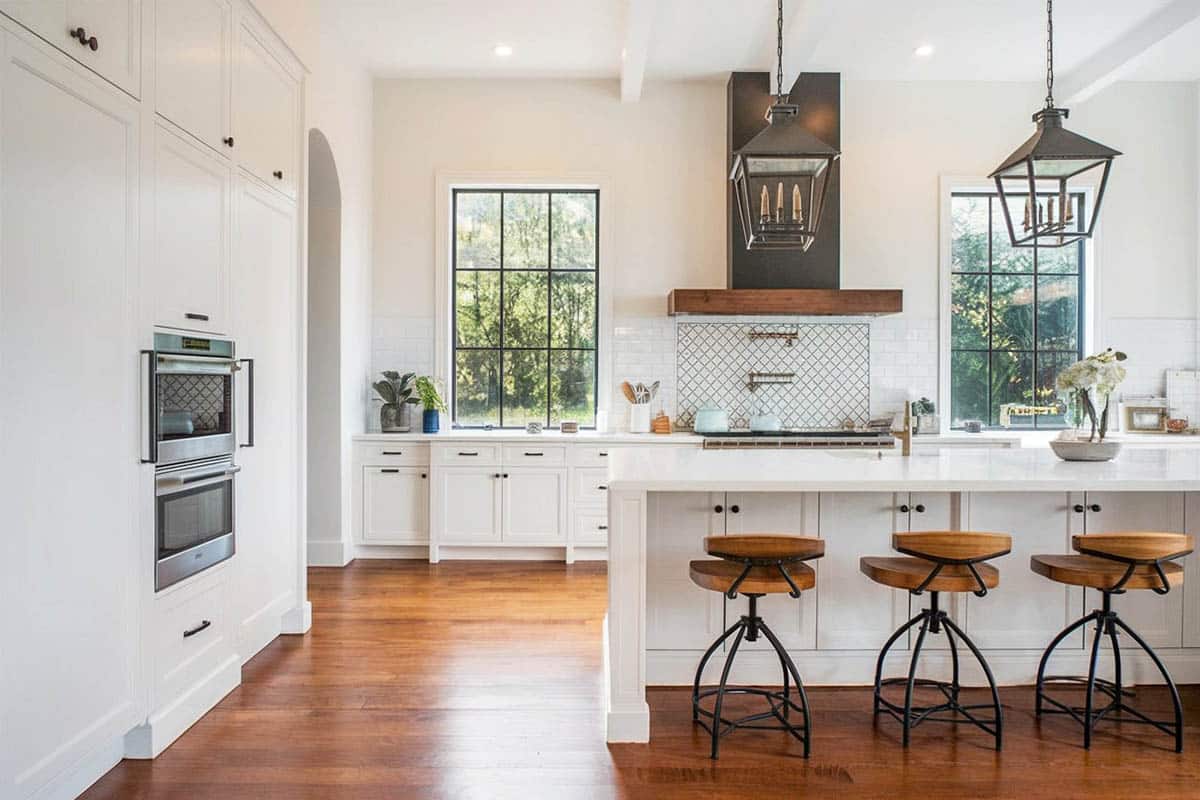
This gorgeous contemporary-style gourmet kitchen has industrial elements, giving it a unique flair and tons of personality. Cherry wood floors combined with white walls and high ceilings create a spacious and airy ambiance. All cabinets are white, and a solid white surface for the countertop is used for a seamless surface. This space dedicates its storage and wall-units on the left side, and in the middle is a large island for food preparation, entertaining, as well as washing.
Features Of A Gourmet Kitchen
The hallmark of a gourmet kitchen is its professional appliances, effective work triangles, large cabinet storage for pots/pans, accessories and utensils, large countertops, and a layout that encourages entertaining. Gourmet kitchens should be laid out for maximum efficiency with zones for food preparation, cooking, and cleaning.
Here are a few of the top features of a gourmet kitchen:
Gourmet appliances – Appliances should be geared toward performance. Chefs prefer professional gas ranges with a double oven to prepare multiple dishes at the same time. One should use a convection oven to ensure that food cooks evenly throughout.
Stain-resistant countertops – Easy-to-clean countertops are a must. Durable materials such as granite, quartz, and stainless steel are some of the least porous and most stain-resistant.
High-end refrigerator – French-door style refrigerators with freezer drawers on the bottom are effective for their space-saving design and convenience. Putting food products near eye level makes them easier to quickly reach while preparing meals. However, many chefs prefer a separate refrigerator and freezer if given the choice.
Cooktop or sink in the island – Having the cooktop or sink installed on the island is great for those who want to have conversations with family or entertain while cooking. Having the cooktop on the island and facing quests while cooking provides good Feng Shui principles that many chefs prefer.
Warming drawer – A warming drawer helps keep food warm until it’s ready to be served. A warming drawer is far superior to reheating items in the microwave, which can affect the taste.
Microwave drawer – Often hidden from sight under the countertop and built into the cabinetry, a microwave drawer can free up needed counter space and provide a clean appearance.
Dishwasher drawer – A dishwasher drawer is effective for those who do a lot of entertaining. This can be placed separate from the main dishwasher and closer to a bar sink where dirty glassware can be easily managed.
What type of chef’s kitchen is your favorite? In the comments section, please share any tips or organizational information.
Related Kitchen Island Design Gallery You May Like:

