How To Create Stylish Galley Kitchen Designs
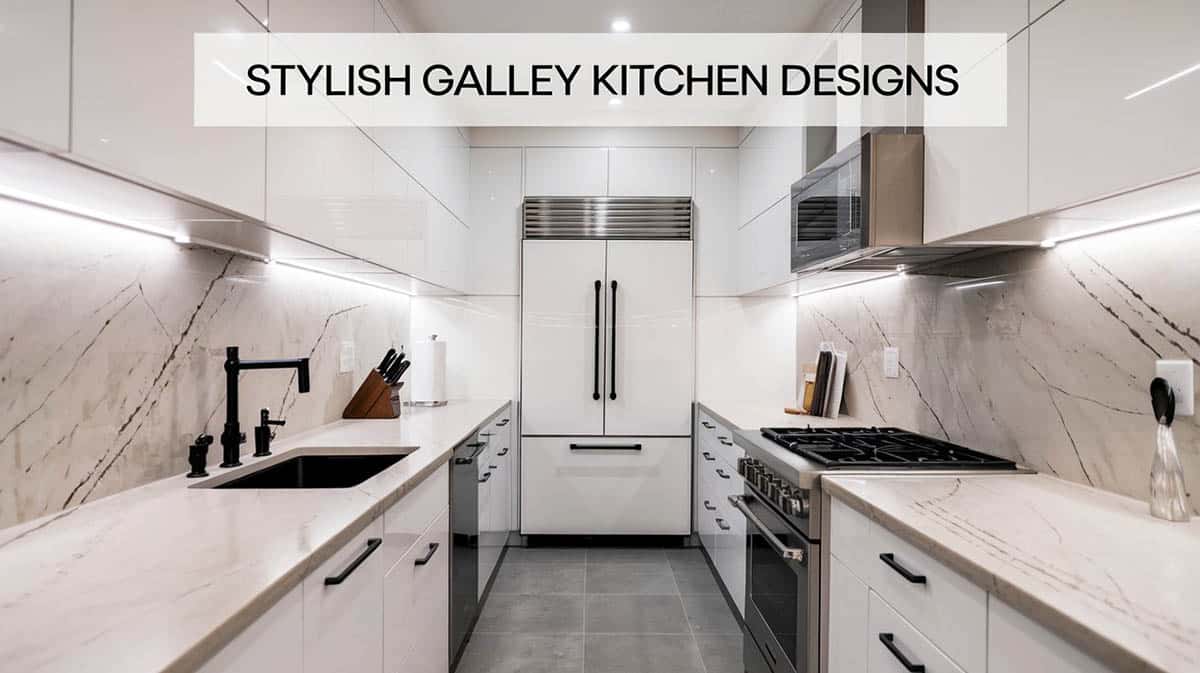
These galley kitchen designs feature a variety of different kitchen styles, such as traditional, contemporary, and modern. Since a galley kitchen often has a narrow space between two walls, it can be efficient for food preparation and cooking. Named after a “galley” aboard a ship, these types of kitchens have straight lines emphasizing vertical cabinetry units and appliances facing each other.
Why a Galley Style Kitchen Works
Because circulation happens down a single center aisle, the classic galley keeps the cook triangle tight and tasks efficient. When planned thoughtfully, all doors and drawers open into clear space, so two people can prep and cook without bumping elbows. A galley is also one of the few kitchen layouts that can be dramatically improved by adjusting finishes and storage, often without moving walls.
Galley Kitchen Ideas & Designer Tips
With a smaller kitchen, using as much wall space as possible for cabinetry and appliances is important. Here are a few galley kitchen ideas and remodeling tips to get the most bang for your limited space:
| Tip | Why It Matters | Designer Upgrades |
|---|---|---|
| Use large‑format or rectangular floor tiles laid horizontally | Fewer grout lines and a strong horizontal read widen the room visually. | Select a rectified porcelain in 12” × 24” or 24” × 48” and run it in a ⅓‑staggered pattern for subtle movement. |
| Opt for light or monochrome cabinetry | White or pale tones bounce light and remove visual clutter. | Mix two soft neutrals—e.g., warm white uppers and pale gray lowers—for depth without heaviness. |
| Incorporate open shelving or glass‑front uppers sparingly | Breaks up a solid wall of doors and keeps sightlines open. | Limit open shelves to one wall; finish interiors in a warm wood veneer to emphasize depth. |
| Center the sink under a window | Brings natural light to the prep zone and creates a focal point on the short wall. | Frame the window with narrow 2” stile cabinets so daylight isn’t blocked. |
| Create a mini café at the closed end | A small table or banquette gives the cook help‑yourself seating and draws traffic out of the aisle. | Use a 24‑inch‑deep peninsula with waterfall edge in lieu of a table if space is especially tight. |
| Take cabinets to the ceiling | Eliminates dust ledges and captures an extra full shelf of storage. | Finish the top 12–15” with push‑latch doors in the same color as the ceiling to “disappear.” |
| Mix materials for layered interest | Visually zones each wall run and feels custom. | Pair matte slab drawers in walnut on one side with painted Shaker doors on the other. |
| Swap a solid door for glass (clear or frosted) | Draws exterior light through the entire length of the kitchen. | Choose low‑iron glass with slim black steel mullions to echo industrial café doors. |
| Lay flooring across—not along—the length | Strong cross‑grain lines counteract the tunnel effect. | In timber flooring, run 4”‑to‑6” planks side‑to‑side, or use a herringbone inset for extra flair. |
| Raise or vault the ceiling where possible | Extra height immediately reads as extra square footage. | Even a simple tray ceiling with concealed LED perimeter lighting can add perceived height. |
| Integrate layered lighting | Good lighting removes shadows and makes finishes sparkle. | Combine under‑cabinet LED strips (task), linear pendant or track down the aisle (ambient), and toe‑kick lighting (accent). |
| Choose slim, integrated appliances | Preserves valuable base‑cabinet real estate. | Look for 18‑in. dishwashers, 24‑in. convection ovens, and a slide‑out under‑counter hood. |
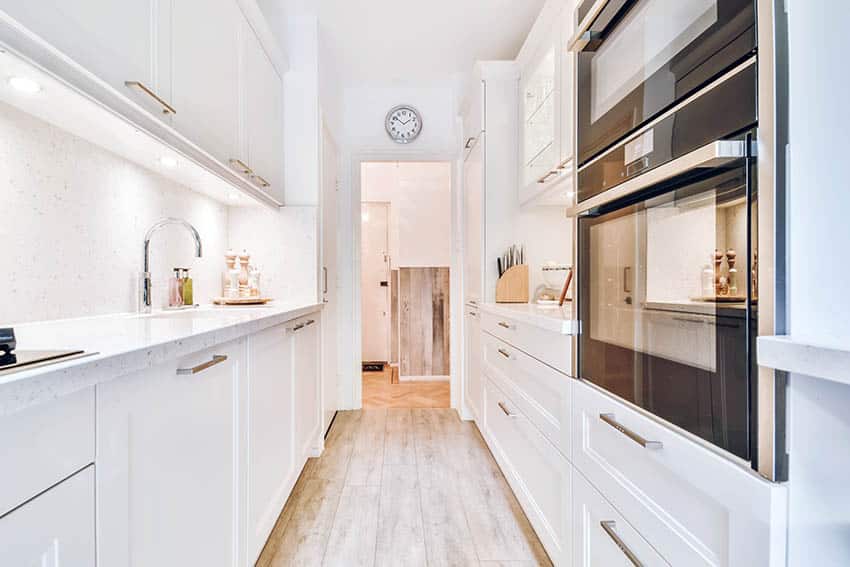
This all-white kitchen looks stunning when combined with white quartz counters and light wood floors that run vertically through the space. Other elements like bright gold hardware and under-cabinet recessed lights help to keep the design light and bright.
Cabinet & Storage Strategies
Pocket Pantry Pull‑Outs – Replace one standard 15‑in. base cabinet with a full‑height pull‑out larder. Five‑inch‑wide wire shelves on soft‑close slides hold spices, oils, even cutting boards without eating floor space.
Appliance Garages – Hide small appliances behind tambour or lift‑up doors in a single bay. When closed, the continuous run of cabinetry looks uncluttered; when open, the work zone functions like a mini station.
Toe‑Kick Drawers – Perfect for sheet pans, platters, and infrequently used bakeware. A mechanical push‑latch keeps the profile flush and modern.
Corner Floaters – If one end of the galley opens to an adjacent room, add a floating tall unit or glass cabinet on the return wall to store barware or a coffee station without interrupting the galley rhythm.
Under-cabinet Lighting – Since these designs frequently have limited windows due to the vertical cabinetry, it’s important to offer plenty of countertop illumination to light up your work surface. Under-cabinet lighting combined with recessed, sconce or flush or semi-flush fixtures can help keep things bright and cheery.
Install a Plate Rack – A shallow rack above the sink frees cabinet space and adds a touch of European bistro style.
Add Soft‑Close Hinges & Drawers – This quick install is not only quieter, but gentler on cabinetry in a tight aisle where doors frequently meet obstructions.
Materials & Finishes
| Element | Classic Galley | Contemporary Twist |
|---|---|---|
| Countertops | Light Caesarstone or Carrera marble for bounce‑back brightness. | ½‑in. ultra‑compact sintered stone in a concrete finish for a near‑seamless waterfall. |
| Backsplash | White glazed 3 × 6 subway tile—timeless and reflective. | One‑piece quartz splash or mirrored stainless to elongate depth. |
| Cabinet Doors | Painted wood Shaker with slim rails (2 in.). | Matte laminate or acrylic slab fronts with integrated J‑pulls. |
| Hardware | Brushed nickel cup pulls and knobs. | Minimalist 12‑in. edge pulls in blackened steel. |
| Flooring | Wide‑plank white oak in a natural oil finish. | Large‑format terrazzo‑look porcelain for zero maintenance. |
Style‑Specific Design Moves
Traditional: Add a small but decorative crown on full‑height cabinets, choose bead‑board panels for the island or banquette, and introduce milk‑glass pendants.
Transitional: Mix a painted navy base‑cabinet run with white uppers, incorporate satin brass pulls, and use a subtle marble herringbone mosaic on the splash.
Modern: Go handle‑less, select rift‑cut white oak paired with matte black, integrate a downdraft cooktop, and light the toe‑kick with a continuous LED channel.
Finishing Touches That Expand Perception
Continuous Sightlines – Match cabinet color to wall paint so tall units “disappear.” A single, mid‑tone gray or taupe works well in both modern and classic schemes.
Reflective Surfaces – High‑gloss lacquer doors or a gloss acrylic splash amplify natural light; just balance with matte counters to avoid glare.
Smart Glass – Electrochromic switch‑glass doors at the end of the galley turn opaque or clear at the push of a button—privacy when you want it, borrowed light when you need it.
Sculptural Linear Pendants – A slim LED pendant down the central axis doubles as décor and ensures even task illumination.
Retrofit Under‑Cab Lighting: Adhesive LED strips plug into an existing outlet and improve both function and ambiance.
White Galley Kitchens
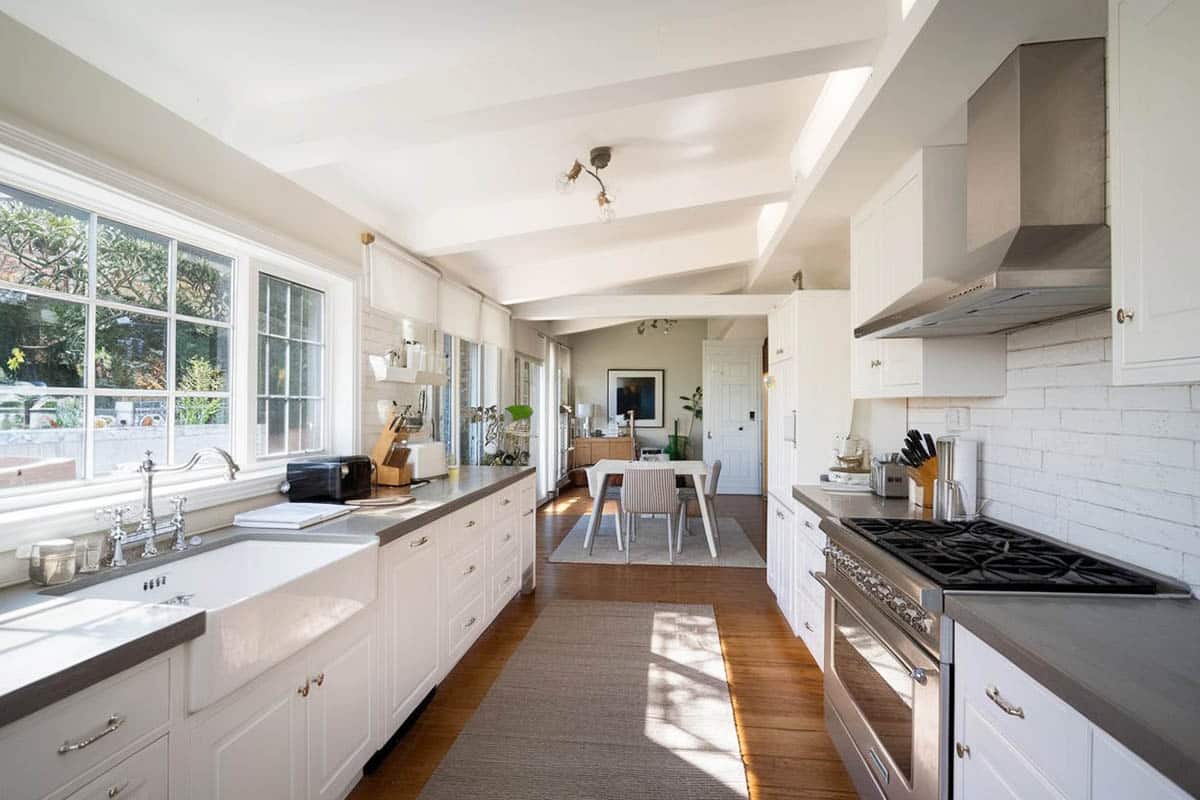
In the image above, unlike most galley kitchens, this kitchen has a bit more space in between the two parallel counters, creating a better workflow, and allowing more than one individual to use the kitchen space. The design is a pleasing combination of light and soft colors—oatmeal walls with white trim paired with white kitchen cabinets and gray solid-surface counters. White beveled subway tiles for the backsplash add a little more texture, and dark walnut floors help the lighter surfaces stand out.
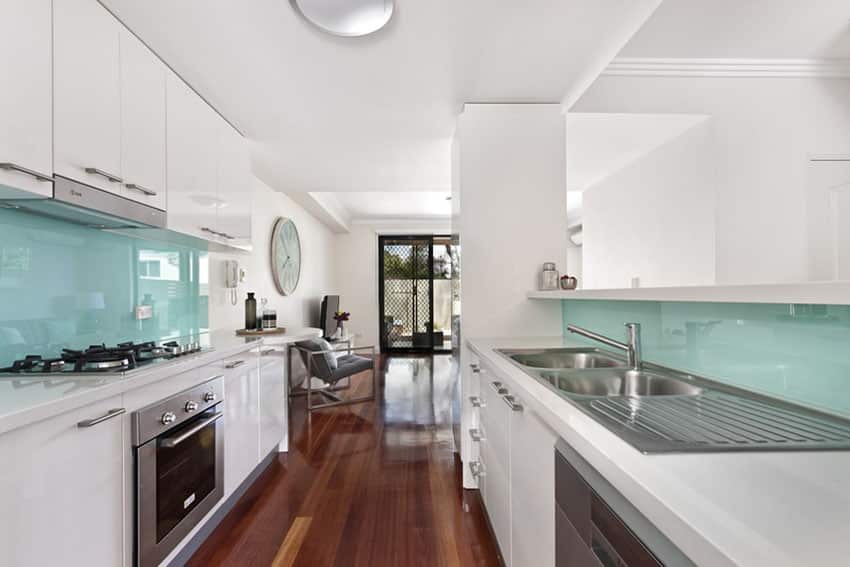
The aqua blue back-painted glass used in the backsplash of this all-white modern kitchen adds a welcome splash of color to the space without being overly dramatic. Since the walls, cabinets, and even the countertops are white, the bold yet soft color of the backsplash is a welcome pop of color in this modern kitchen.
Related Kitchen Design Galleries You May Like:
Small Modern Kitchen Designs – Compact Kitchen Designs – Luxury Kitchen Ideas

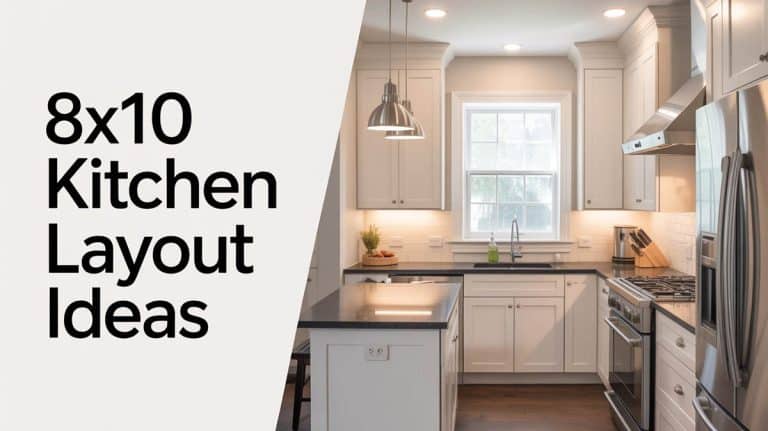
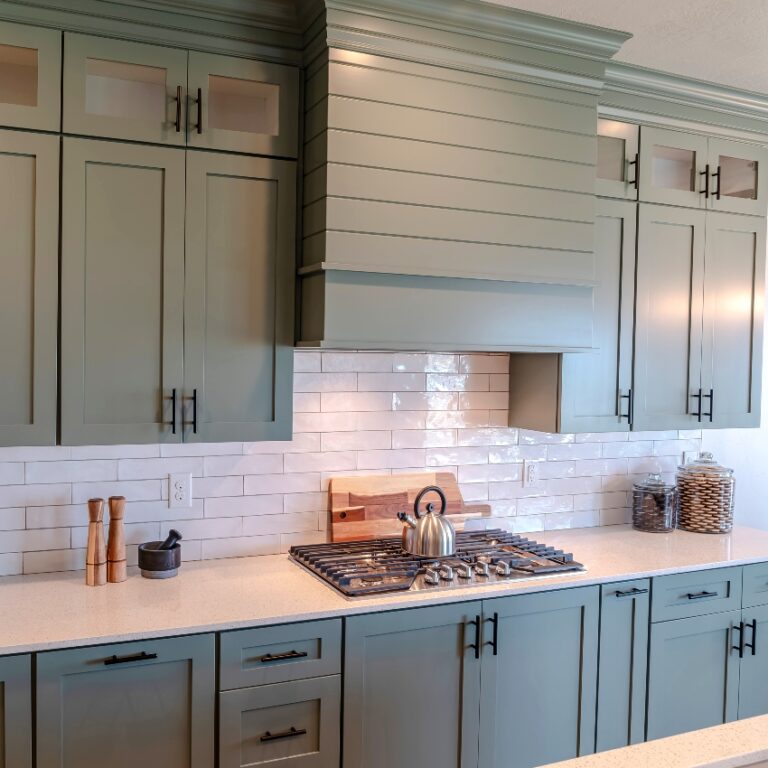
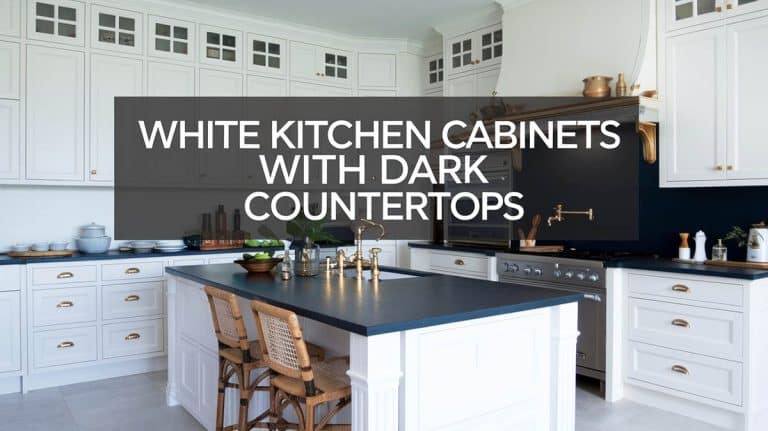
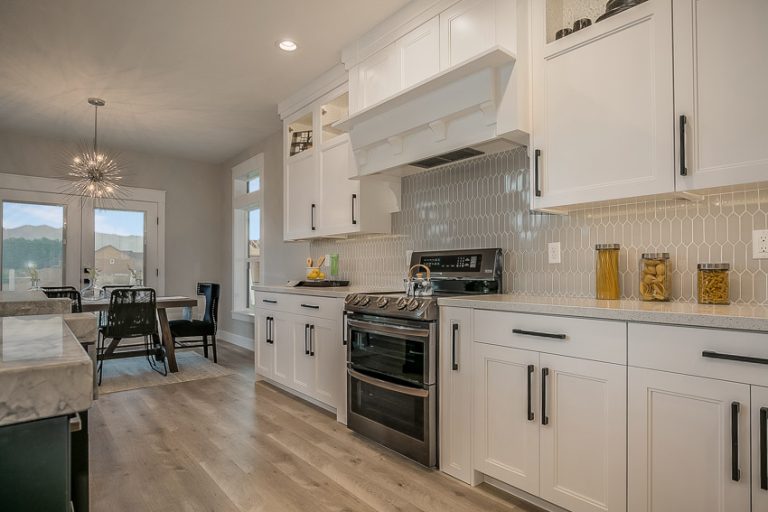
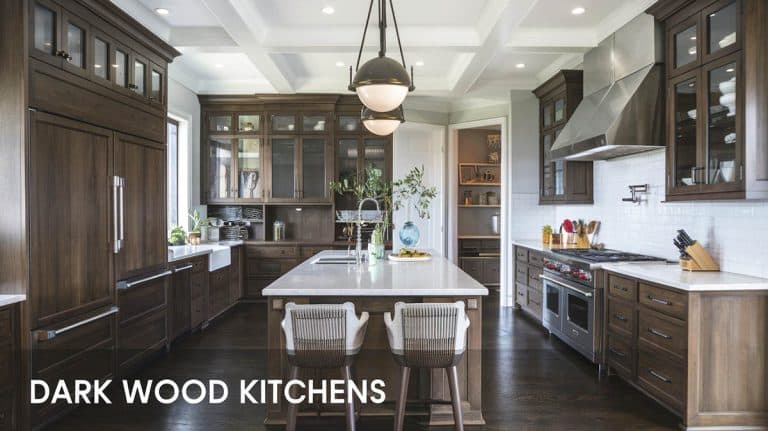
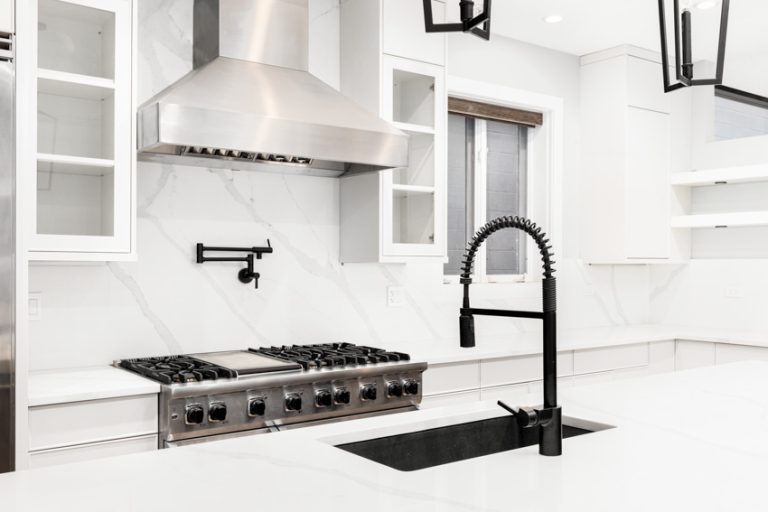
I wish I could see 360 degree views of your ideas.