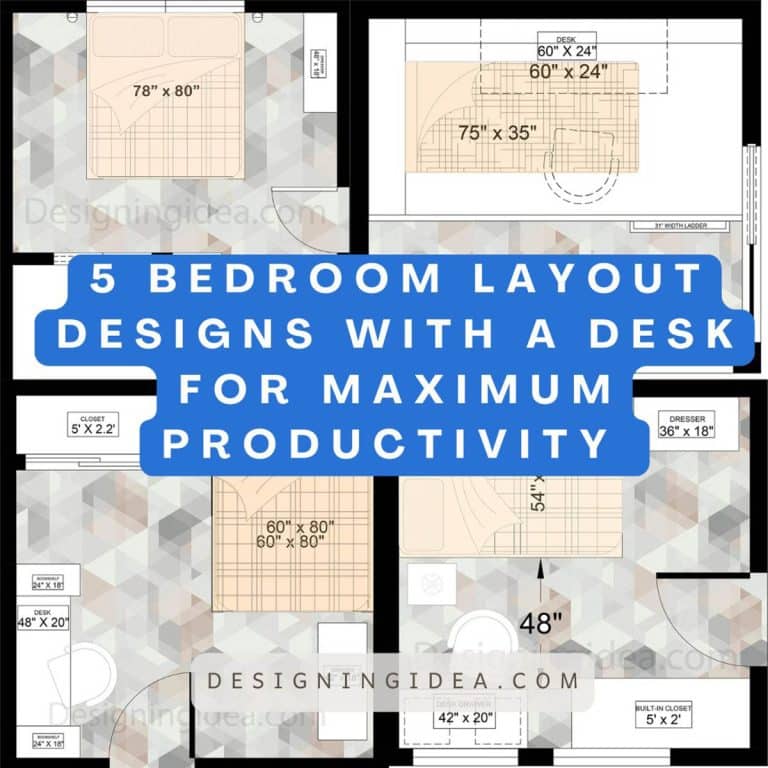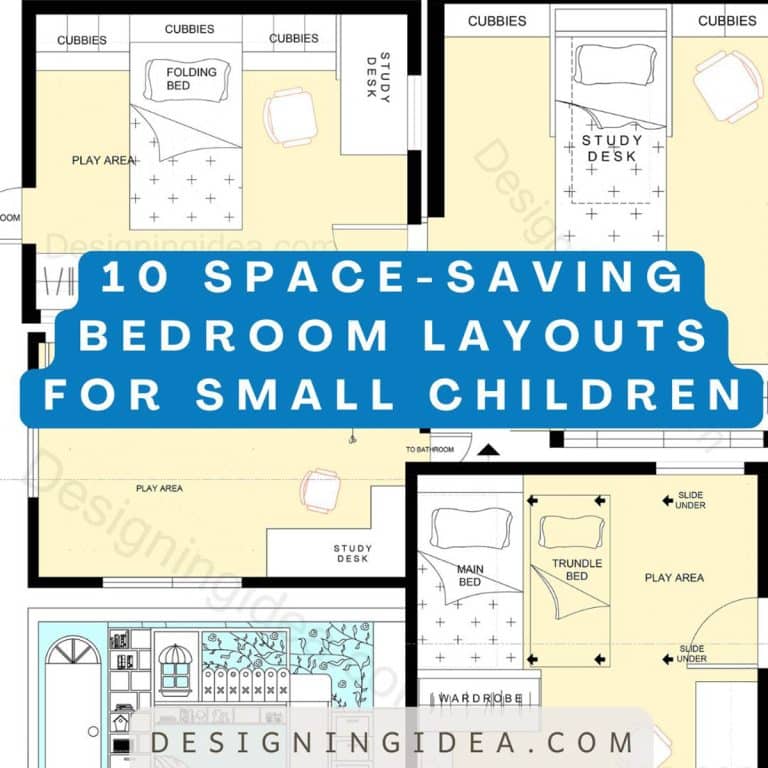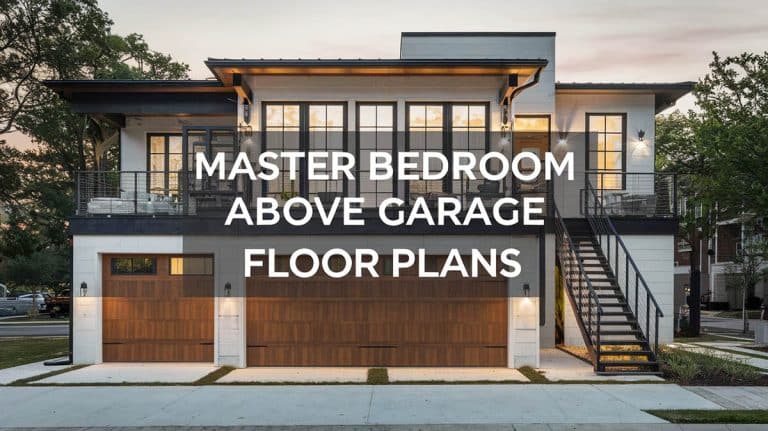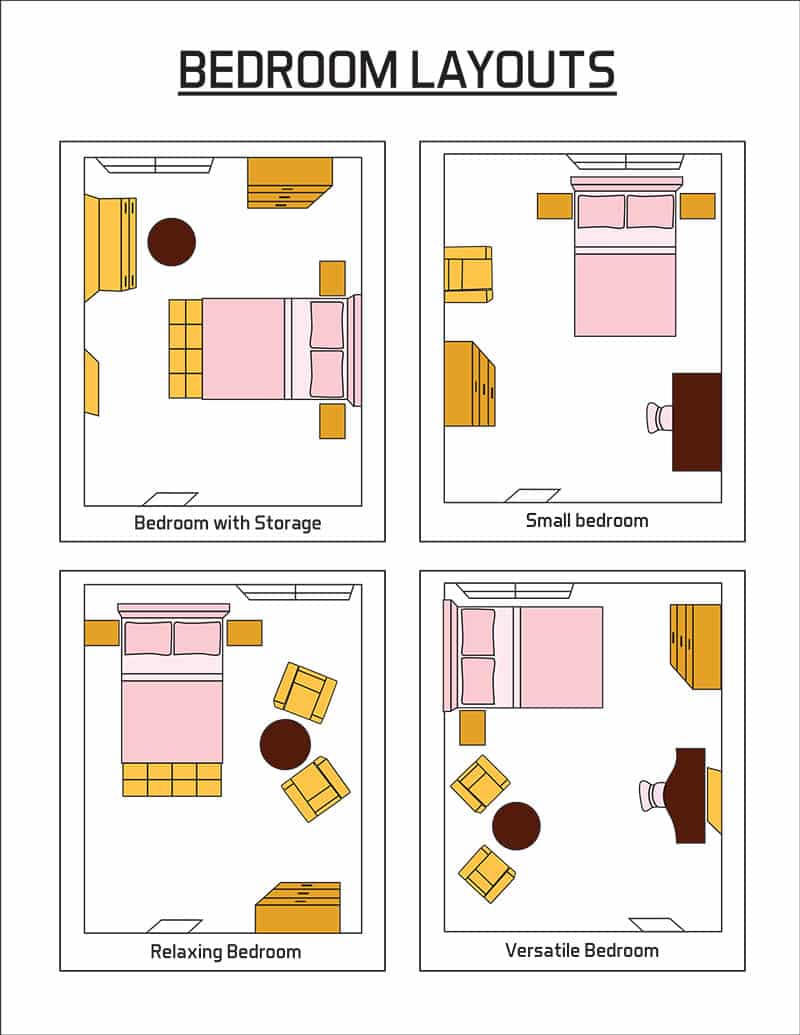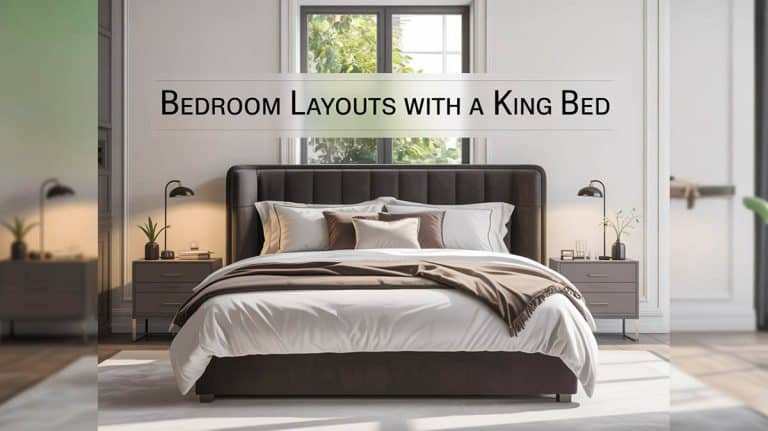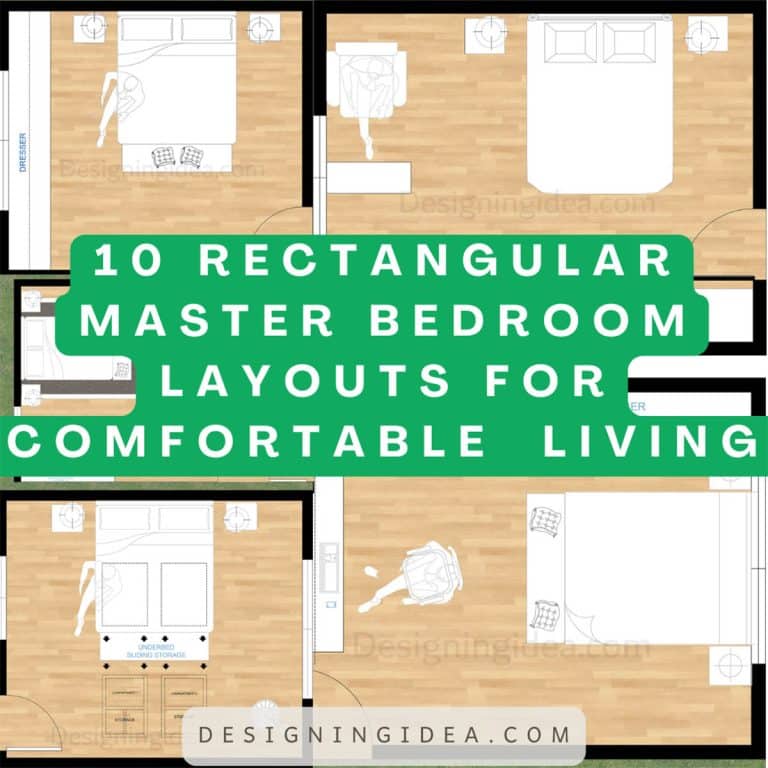Bedroom Layout Ideas For Couples To Balance Space And Comfort
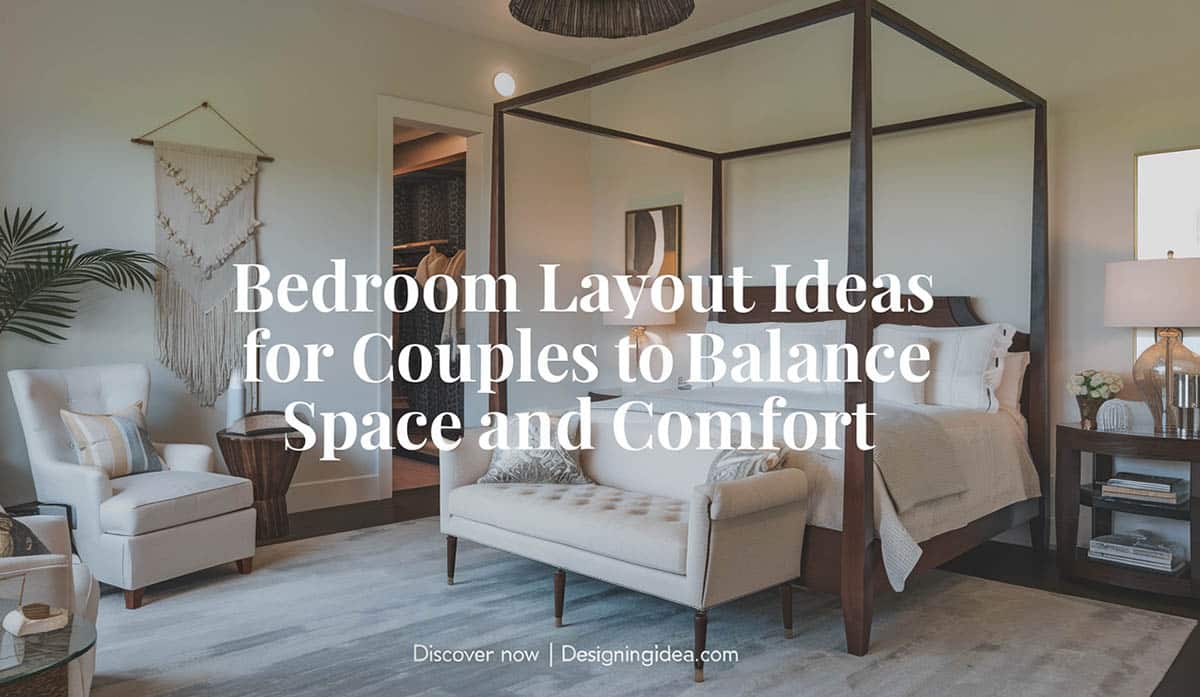
There is something about designing a master bedroom that makes me so happy. It’s creating a personal haven for couples to relax, feel comfortable, connect, and enjoy their private space. I feel fulfilled knowing I made one shared living space functional and beautiful when finished. Having the right elements to make couples’ bedrooms feel calming and functional creates balance in their daily lives. It is also important to understand that furniture defines the aesthetics and functions of the bedroom.
Whether you are redesigning your current bedroom or building your new home, I’m excited to share some creative ideas to transform your master bedroom floor plan into an inviting space perfect for a retreat for you and your partner. I also have tips on positioning your bed and insights on achieving a cohesive look with your nightstands. There are also some smart storage solutions to keep your space clutter-free, and lighting ideas to set the perfect mood for you and your partner.

Upload a photo and get instant before-and-after room designs.
No design experience needed — join 2.39 million+ happy users.
👉 Try the AI design tool now
Couple’s Bedroom Floor Plans
When designing a bedroom for two, comfort, style, and functionality should take center stage.
Classic Bedroom Symmetry Design
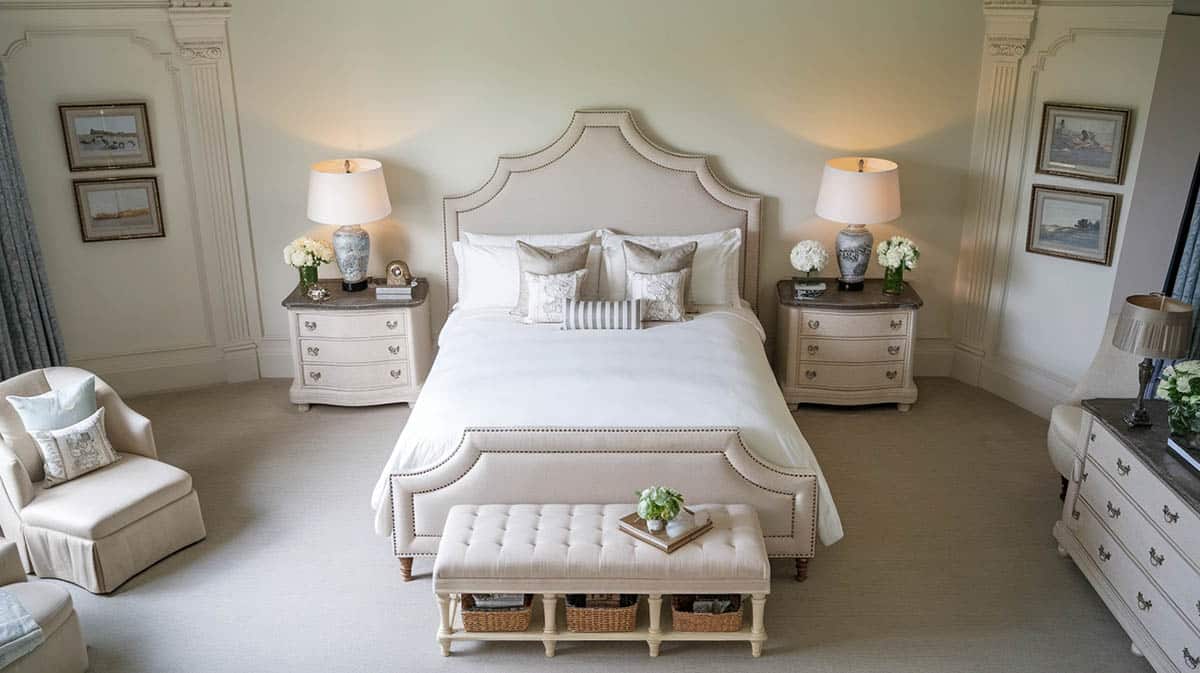
A timeless layout that prioritizes these elements is symmetry. Position your king or queen bed in the middle of the main wall to create a grounded focal point. Flank it with matching nightstands and lamps to maintain visual balance. This orderly arrangement exudes harmony. At the foot of the bed, place a storage bench or ottoman that doubles as extra seating. Not only does this anchor the whole look, but it adds storage solutions. Be sure to leave ample room on both sides of the bed so you and your partner can easily get in and out.
The beauty of a symmetrically arranged bedroom is its sense of order, simplicity, and equilibrium. For couples who value a peaceful retreat with hints of tradition, this feng shui-approved layout sets the stage for restful nights and harmonious mornings together.
Key Design Features:
- Position a king or queen bed centered against the main wall.
- Matching bedside tables and lamps on both sides to balance the room.
- Add a bench or ottoman at the foot of the bed for extra seating.
- Maintain clear pathways of at least 36 inches on both sides.
Best For: Couples who love a timeless design, with an organized, and cohesive feel.
Cozy Couples Retreat
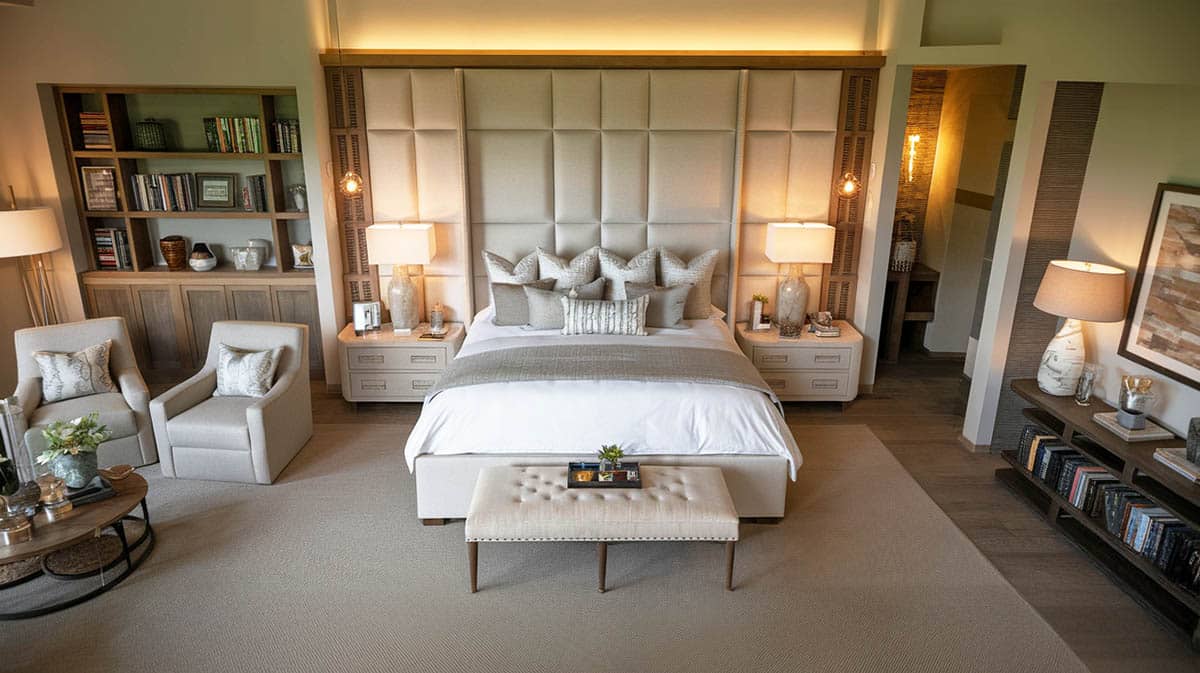
Position your bed in an inviting alcove to establish a warm, intimate ambiance. Include a small seating vignette with a couple of plush armchairs or an elegant loveseat under a reading lamp. Surrounding the seating shelve books alongside decorative objects to inspire relaxation. Additionally, layer rugs over hardwood floors and hang sheer curtains to further cultivate coziness. The goal is to craft a space filled with soft textures and dim lighting that encourages connection. Curl up together here after a long day to chat, unwind, and simply be. This thoughtfully curated bedroom design prioritizes comfort, promotes romance, and provides a couples retreat from the stresses of everyday life.
Key Design Features:
- Position the bed in an alcove for an intimate vibe.
- Add a small seating area in a sunny part of the room with two accent chairs or a loveseat.
- Add a bookshelf or built-in storage to create a reading nook for a cozy environment.
- Use warm lighting with layered textures (throws, rugs, and curtains).
Ideal For: Couples who enjoy relaxing and unwinding together in a cozy space.
Open and Airy Design
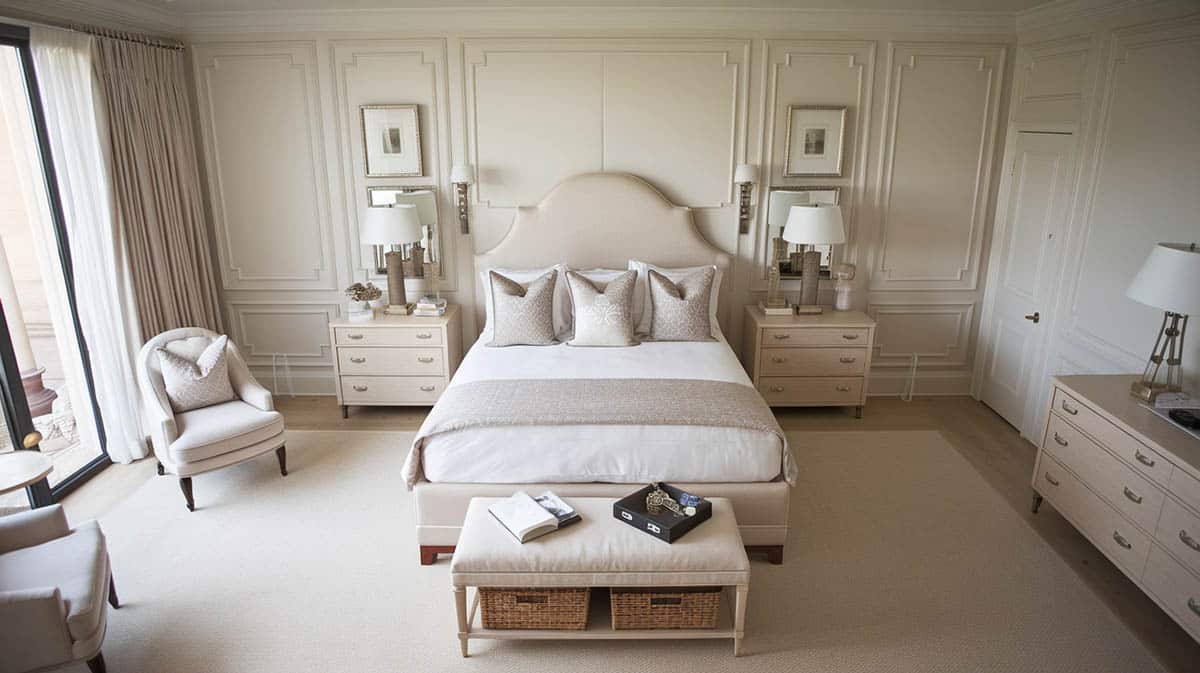
An open and airy layout is great for those who love a minimalist, spacious feel. To get the look, use a platform bed and place it right in the center of the room with nightstands on either side. This creates an anchor point in the space while keeping the surrounding area light and open. Minimal additional furniture means plenty of room to stretch out on the floor, too. Install huge windows or a glass sliding door with breezy sheer curtains to let that natural light flood in. Add two arm chairs on either side of the window or slider for conversation. And opt for a sleek dresser or built-in wardrobe to store necessities out of sight.
Key Design Features:
- Platform bed centered in the space.
- Nightstands on both sides of the bed.
- Lots of open floor area.
- Big windows or glass slider with sheer curtains.
- Two armchairs positioned next to the window or slider.
- A clean-lined dresser or built-in storage.
Ideal For: Couples who want a minimalist design with a spacious feel.
Functional Luxury
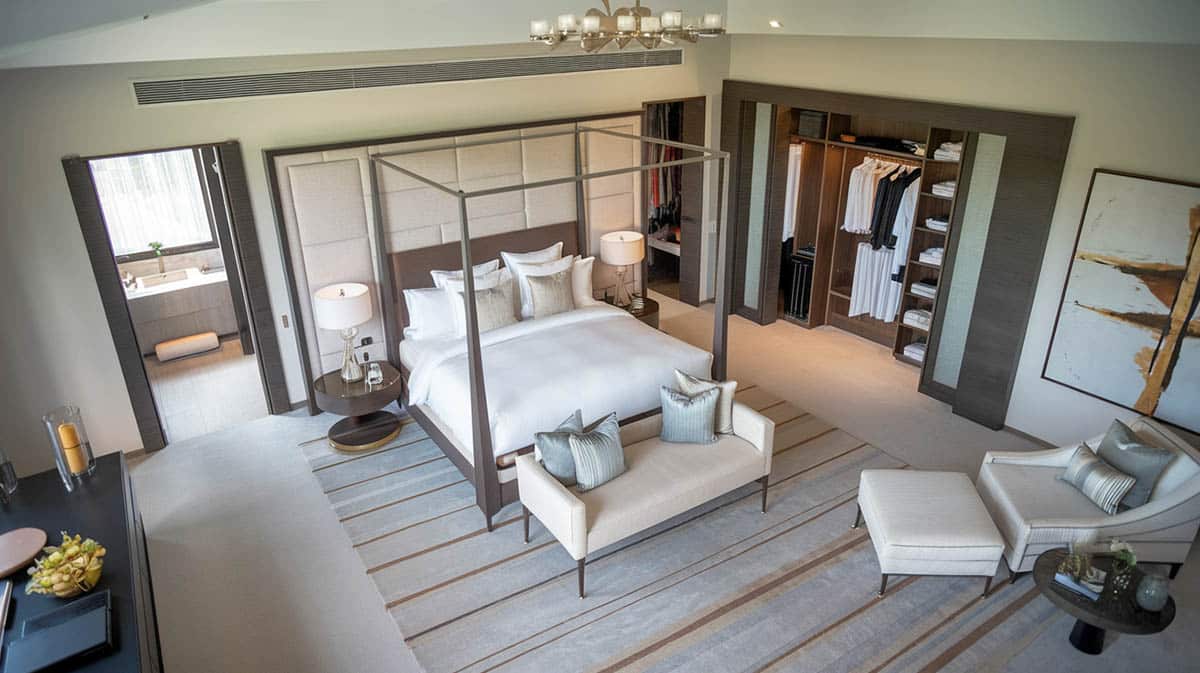
Looking to design the perfect romantic retreat? Your bedroom should be an oasis where comfort and style align. For couples who crave a functional yet luxurious private space, consider a layout centered around an ornate four-poster or regal canopy bed. Embrace elegant extravagance with the bed as a striking focal point, drawing the eye upwards to beautifully draped fabrics. Add in a chaise lounge with ottoman that is built for two for cuddling in one of the corners. Streamline your storage solutions by hiding clutter away in a walk-in closet or tidy wardrobe wall. Enjoy easy access without sacrificing square footage in the main area. Connect the indulgent en-suite directly to the bedroom for spa-worthy pampering. Add a dressing nook or small desk to craft a multifunctional floor plan catered towards relaxation and rejuvenation.
Key Design Features:
- Use a four-poster or canopy bed as the main focal point.
- An elegant walk-in closet or streamlined wardrobe wall for storage.
- A wide chaise lounge sitting area for two with a side table.
- Use dimmable recessed lighting to set the romantic mood
- An attached en-suite bathroom entrance with connected dressing area.
- A sitting area with a chaise lounge or a small desk or vanity.
Ideal For: Couples who want luxury and a functional space for multiple uses.
Multi-Zone Layout
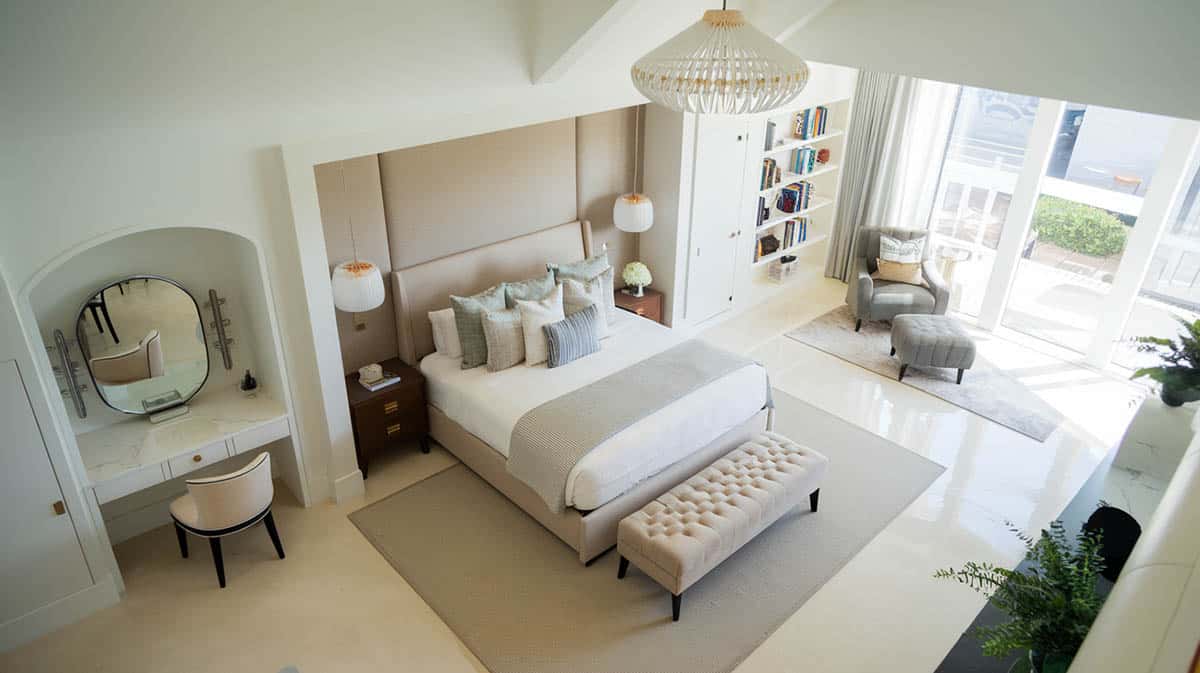
When designing a bedroom for two, it’s all about finding the perfect balance of comfort, style, and functionality that suits both your needs. We’ve found that a multi-zone layout does just that by dividing the space into three key areas: a cozy sleep sanctuary, an at-home office nook, and a stylish lounge spot.
Let’s start with the sleep zone. Position your bed against one wall with nightstands on either side to hold lamps, books, glasses, and other bedside essentials within close reach. To keep things organized, think about extra storage like under-bed drawers or a small dresser nearby. On the opposite side, carve out workspace with a comfy desk and chair. This gives you a quiet place to answer emails or work on projects at home without disrupting your partner’s sleep. Add personalized touches like photos, and even art above the desk. In between, designate an area for relaxing with a loveseat or accent chair next to a floor lamp or side table. Mount a TV on the wall for movie nights or display treasured travel mementos on floating shelves. Use room dividers like a screen or bookcase to separate any zone from another.
Key Design Features:
- Separate zones for sleeping, relaxing, and working.
- Recessed bed area to damper sound with bedside storage.
- Uses a work nook with a built-in desk.
- Has a sitting lounge area with a small sofa or armchair.
- Uses dividers (like bookshelves or a folding screen) to defined different spaces.
Ideal For: Couples with different work schedules or who need a multi-use design for different activities.
Designing the Bedroom for Couples Compatibility
As a designer in today’s busy world, designing a bedroom for couples requires more than just a place to sleep. Most of my clients need flexibility, they want a bedroom that can adapt to their various daily needs while encouraging a connection for both partners. The pandemic has transformed how the couple uses their bedroom, one of these is the interest in dividing the room into functional areas like a sleeping zone, seating area, or workspace, using creative and flexible solutions.
A room divider is a great and cost-effective way to create separate spaces based on the couple’s needs while providing privacy. I recommend using open furniture such as an etagere bookcase or an open shelving. These dividers don’t cut out the light or make the space feel closed in. A wood or steel room divider set on a floor-to-the-ceiling fixture is more solid but not as permanent as adding a wall. It is easy to take down if you no longer need a room divider and want to open up your bedroom space.
Since we are seeing significant changes in the working environment where couples now do remote home-based work activities in the comfort of their bedrooms, using existing furniture to create a dedicated workspace is becoming a significant design element. Sofas and chaise lounge seating can help define areas for seating, reading, or journaling, away from the sleeping area or work-related activities.
Choosing the Right Bed Placement
Since the sleeping area is the bedroom’s main feature and the bed is the largest piece of furniture, I usually base my design around it. The proper placement of the bed is an important consideration because it influences the aesthetics and how the space functions. As a designer, I would always place the bed where you see the headboard as you enter the room but I make sure that it is positioned centrally against a wall opposite the door – this is called the “commanding position” in Feng Shui. This layout also allows easy movement, making the bed accessible from each side, and giving you a sense of balance and symmetry.
In most of my master bedroom designs, the bed is always the focal point that draws you into the room so I always place it on the main and longest wall. However, it is best to position the bed in the middle of one of the shorter walls in a rectangular-shaped bedroom since it will make the room feel more spacious. Avoid placing your bed near a vent or air conditioning unit or underneath a sloped ceiling. Also, if possible, do not place the bed in front of a window where it can block the sunlight. These locations can create a sense of imbalance and can disturb your sleep.
Nightstand Symmetry for a Balanced Floor Plan
Nightstands influence how you position your bed and allow both partners to have access to drawers for storing personal items, as well as having a bedside space for the display of other essentials. Having matching nightstands on each side of the bed creates a sense of balance and provides enough space for easy access.
Usually, each nightstand will have a stylish bedside lamp, to add some contrast to the arrangement, one nightstand can have books on display while the other can have a small plant and a calming diffuser to promote a deeper, more restful sleep. This contrast highlights the couple’s individuality and creates a delightful sense of cohesiveness.
Designing a Functional and Organized Bedroom for Couples
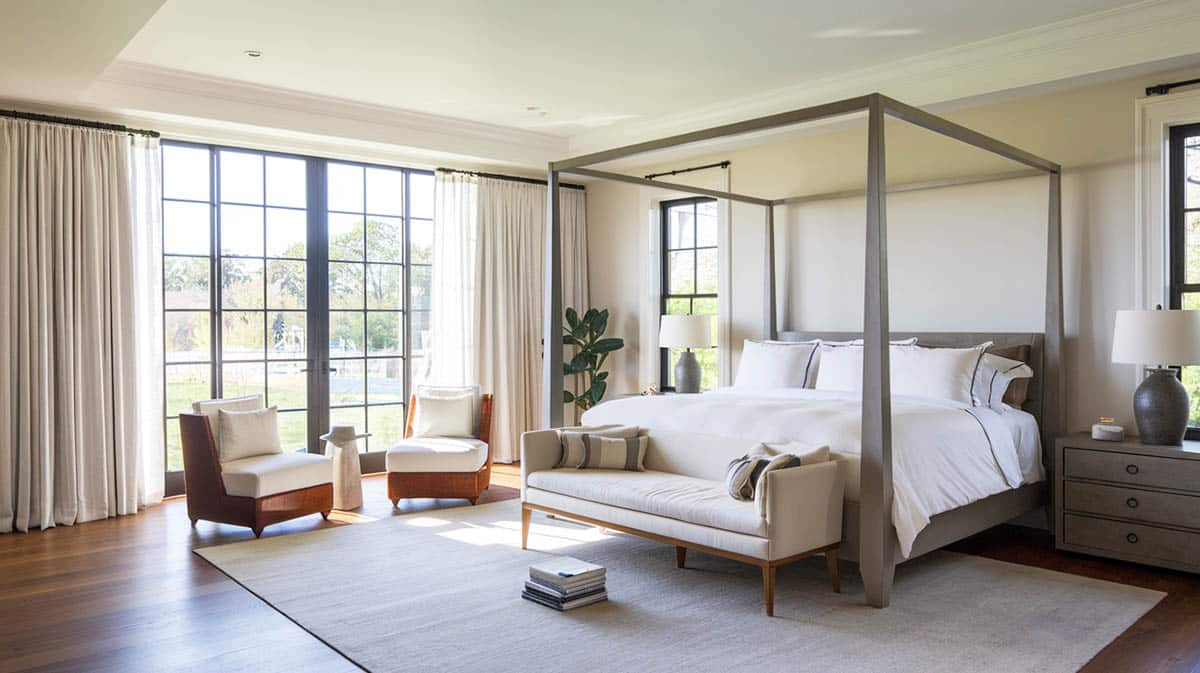
According to Feng Shui principles that can be applied to designing a room for positive energy, one should “never use under-bed storage” because it can prevent the natural flow of energy and can cause sleeping disorders or may have a negative impact on the couple’s romantic relationships.
However, the trend for dual-purpose bedroom furniture is gaining popularity because more homeowners opt for furniture that offers functionality and space efficiency between the shared workspace and personal use. As a designer, the fewer pieces of furniture I integrate into my design scheme means allowing easy movement for my clients and offering them more feeling of space. Incorporating multi-functional furniture pieces provides a more sustainable approach to any design concept.
I love maximizing the vertical spaces in the master bedroom by seamlessly customizing the storage layout for built-in wardrobes or modular closet systems that can be utilized especially for luggage and less-used clothing.
Creating an Ambiance That Matches Every Mood
For me, the fun part of designing a master bedroom is creating the right ambiance that promotes relaxation and uplifts the mood of both partners whether for sleeping, reading, or other form of recreation. Lighting is one of my favorite things when it comes to interior design – combining ceiling, wall, table, and floor lights enhances productivity, convenience, and safety as well as draws attention and showcase their best features, creating a visually stunning space
Good lighting in the master bedroom goes beyond functionality, it evokes emotions, highlights features in the room as well as caters to different tasks. In interior design, we call this mood lighting which includes the use of warm and soft lights, and the use of dimmable lighting systems that can be customized to adjust light intensity.
Personal Retreats Within Shared Spaces
Nowadays, designing a room for couples has taken on a new design concept, it is about creating an oasis where both partners feel a balance between finding their individual space within their shared spaces. This can be achieved by designing personal corners within the room where both partners can have their own separate areas for relaxation, hobbies or work while being together. I have clients requiring a cozy area where they can have their own quiet time for reading, journaling, or meditating.
These comfortable nooks offer each partner a place to recharge and enjoy personal time without disturbing each other. Incorporate these areas with accessories that embody their taste such as a blanket, a plant, a scented diffuser, or candles that will boost the couple’s productivity and creativity while achieving peace and harmony in their shared space.

