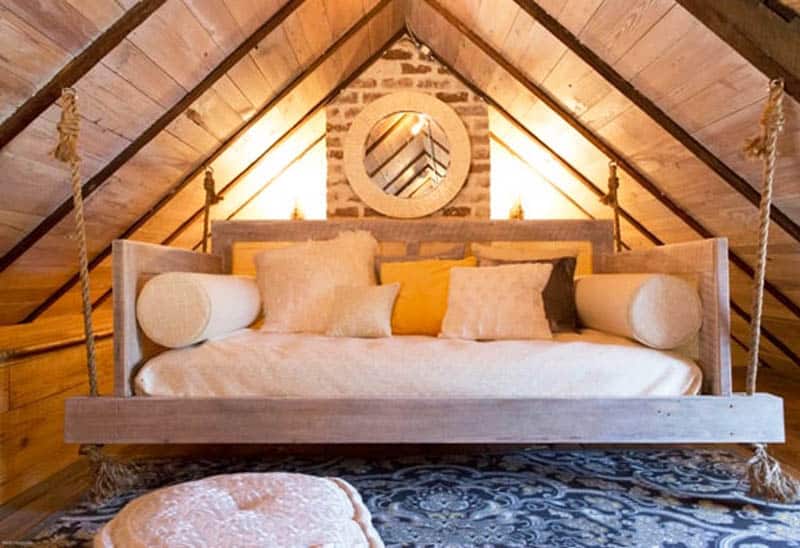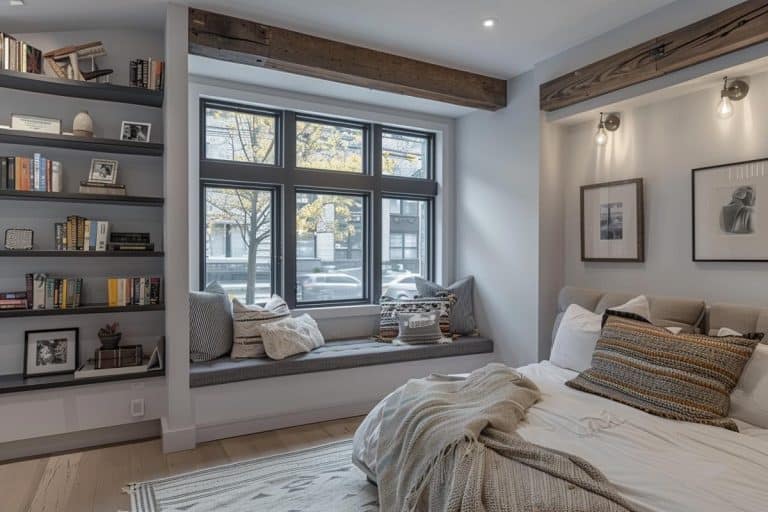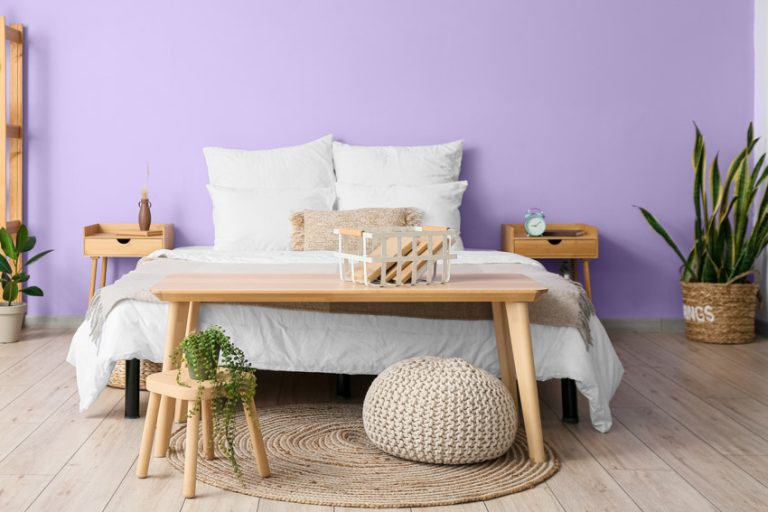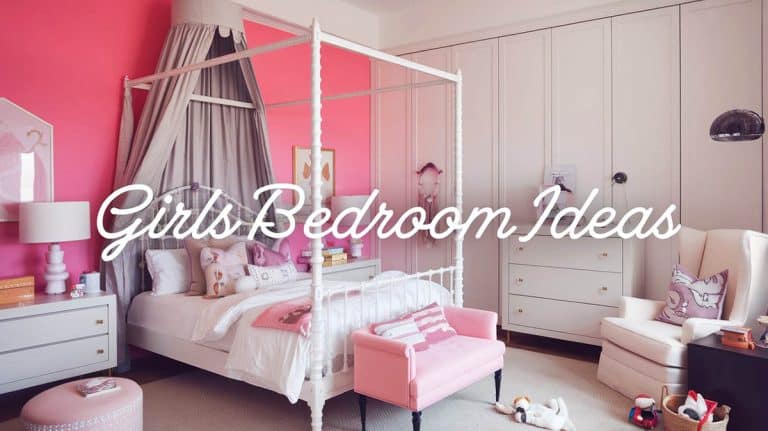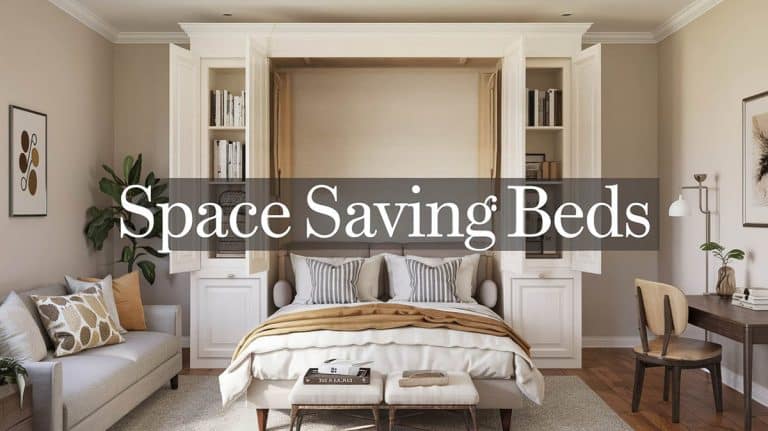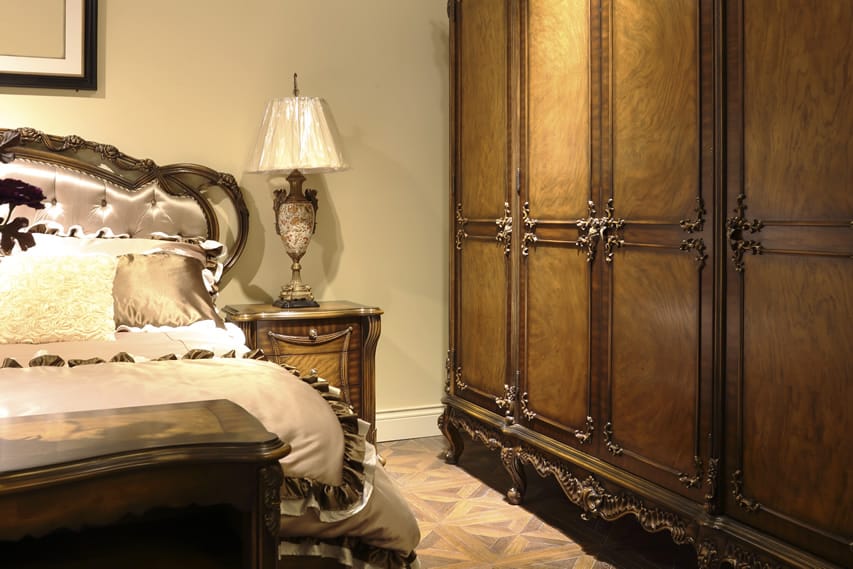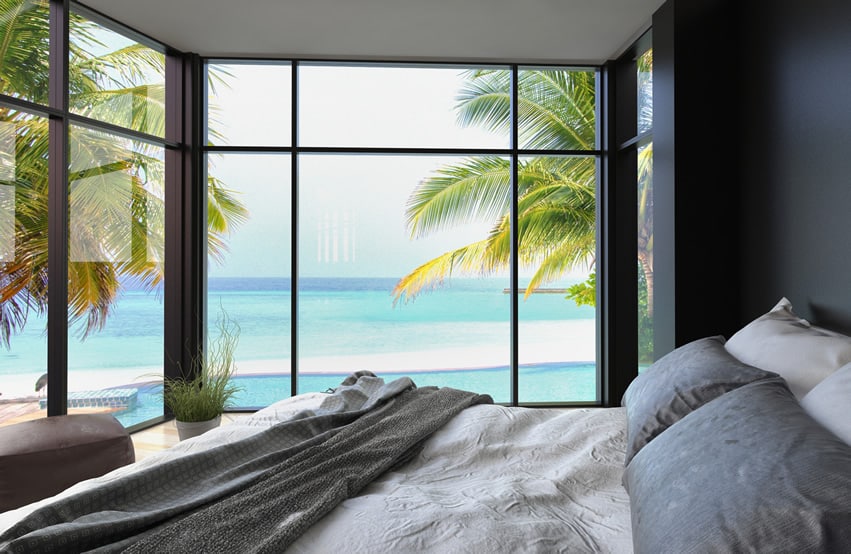Designer Curated Attic Bedroom Ideas With Beautiful Designs
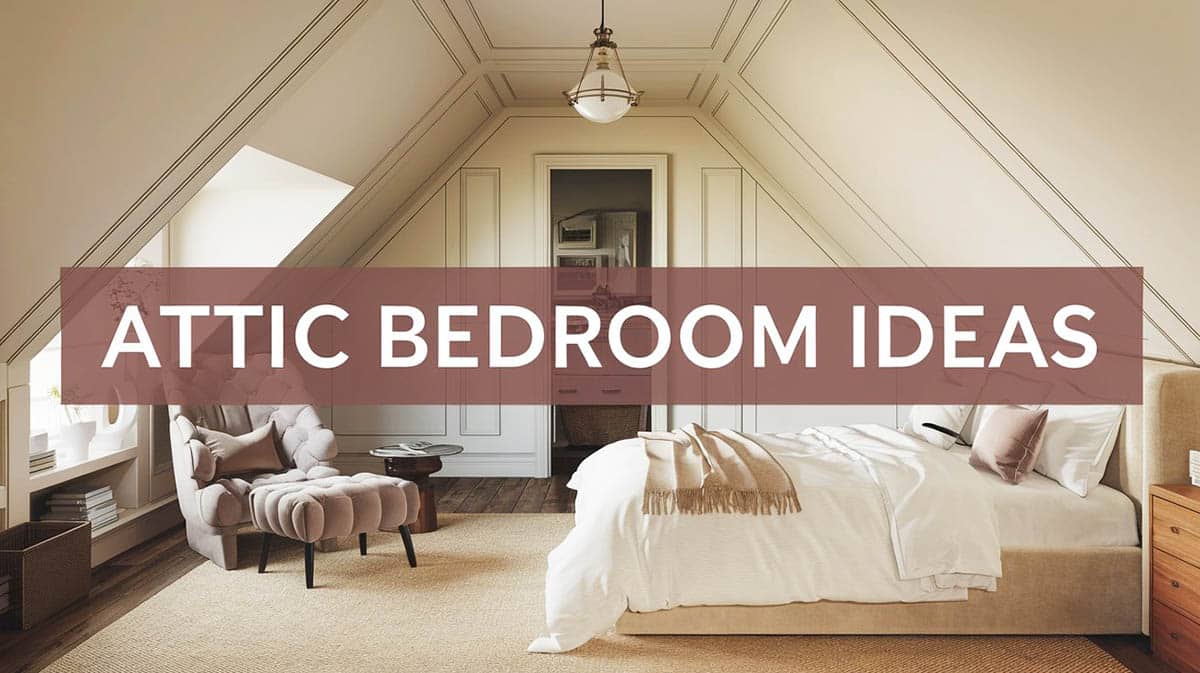
Attic spaces are often used simply for storage and ventilation, and in cases where the attic has enough space, they are utilized as an extra room in the house. There is always that unique novelty in having an attic bedroom, as it is unique in every house, and comes with its own quirks, pros and cons. The most attractive aspect of an attic space would be its uniqueness. Roof design plays a lot of role in the layout of the attic space, but the sloped ceilings can be a very interesting design feature that you can only have in attic rooms. But perhaps the most attractive feature of attics would be the windows, especially when there are skylights installed.
One of the pros of an attic bedroom is also one of its cons – the unique ceiling slopes/layout could make designing your bedroom quite difficult or challenging, and storage can be quite difficult to plan as well. The biggest disadvantage of it though, would probably be insulation and moisture. The attic space is very close to the ceiling, making it the most vulnerable to ceiling leaks & is quite challenging to keep a comfortable temperature during the hottest and coldest months. If you can overcome all these, however, the attic bedroom could possibly be one of the most attractive features of any home.

Upload a photo and get instant before-and-after room designs.
No design experience needed — join 2.39 million+ happy users.
👉 Try the AI design tool now
To guide you in successfully decorating your attic, here are some essential tips you can use:
Lighting – each attic is unique, and would require special attention to lighting – both natural and artificial. For attics with a limited number of windows, if adding a skylight is not an option, it is essential to ensure you have enough lights to brighten the room. You can use low-profile recessed lights, and even hanging lights if space permits.
Windows & Skylights – by placing your bed under dormer windows or skylights, you will be able to enjoy and take advantage of the attic’s unique features. You can also take advantage of the natural light by placing a reading nook, a sitting area, or a desk close to a window.
Window Treatments – windows & natural light are, by all means, good. But sometimes, we want to keep the sun out to keep the temperatures more comfortable, or for privacy, or sometimes, we just want to rest more. Always remember to choose the best window treatments according to the type of window you have.
Storage – space could be quite limited in some attic spaces, so it is essential to plan storage carefully, as standard cabinets/wardrobes don’t usually fit. Custom built-in storage or beds with storage underneath are the best options for attic bedrooms. You can also place off-the-rack storage shelves/cabinets on low-wall areas of the attic to avoid space wastage.
Furniture – while some attics are spacious enough to fit standard furniture sizes, it is best to use furniture which is slim and low-profile to make the space feel larger. Opt for lower beds and items with slim profiles. If space permits, you can add unique pieces such as a hammock or an attic loft bed.
Paint – try to keep your paint and finish choices light and bright to make the space look more inviting and spacious.
Decor – despite the challenging space, don’t be afraid to add unique features such as brick walls, murals, and adding artwork to make your room feel more lively
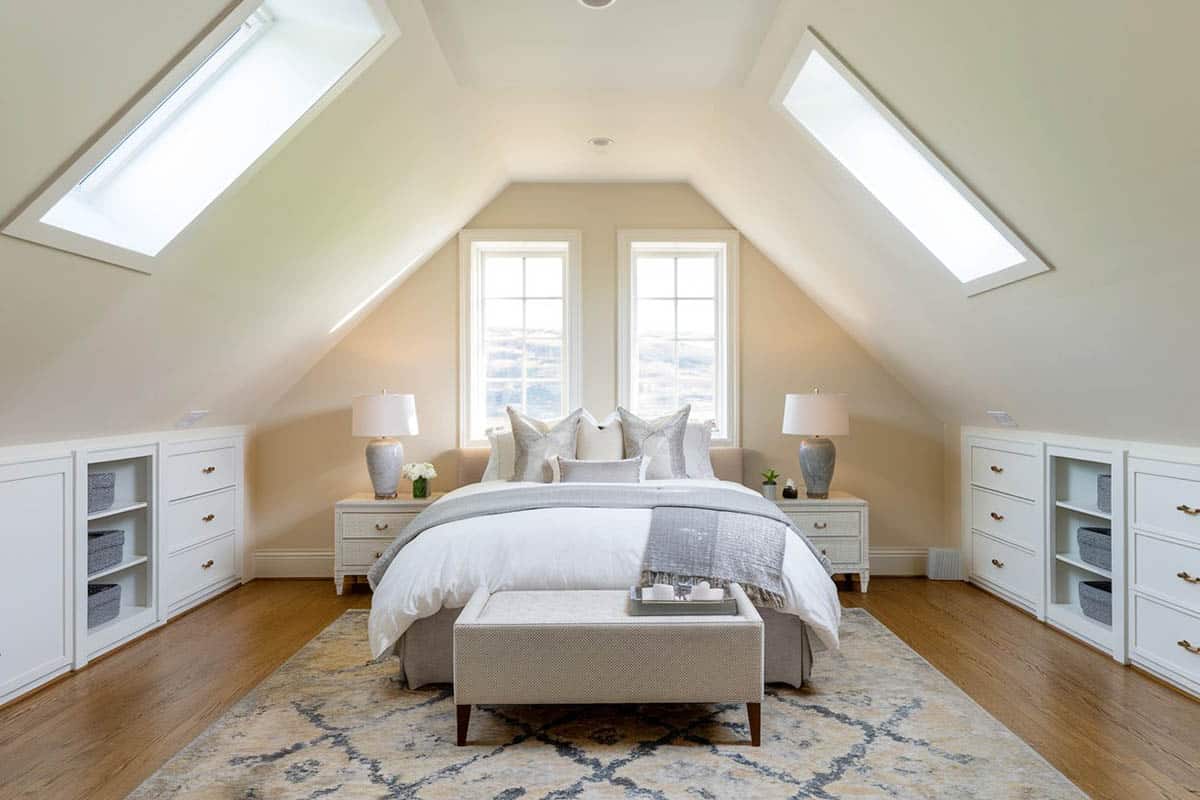
The simple layout of the attic master bedroom helped in making quite a simple approach to the design of the space. The bed was placed at the center of the room right under two casement windows, close to the two skylights, but not directly underneath it. Two low walls bedside the bed were used as a built-in storage which was designed to look like a freestanding 3-drawer dresser. See more bedroom built-in designs here.
Bedrooms with Slanted Walls
Having a bedroom with slanted walls can pose unique challenges especially when it comes to storage, bed accessibility, and room space. However, by using custom built-in storage units, proper bed positioning and lower profile furniture one can greatly increase the bedroom’s usability. If there’s simply not enough headroom, you can simply use a very low platform bed or even place the bed directly on the floor.
Taking advantage of every nook and space available, try to strategically place the bed in an area where direct sunlight would not reach to help ensure an undisturbed sleep. Meanwhile, use sunny spots for a reading nook/sitting area to take full advantage of the windows.
Large Bedroom With Skylights
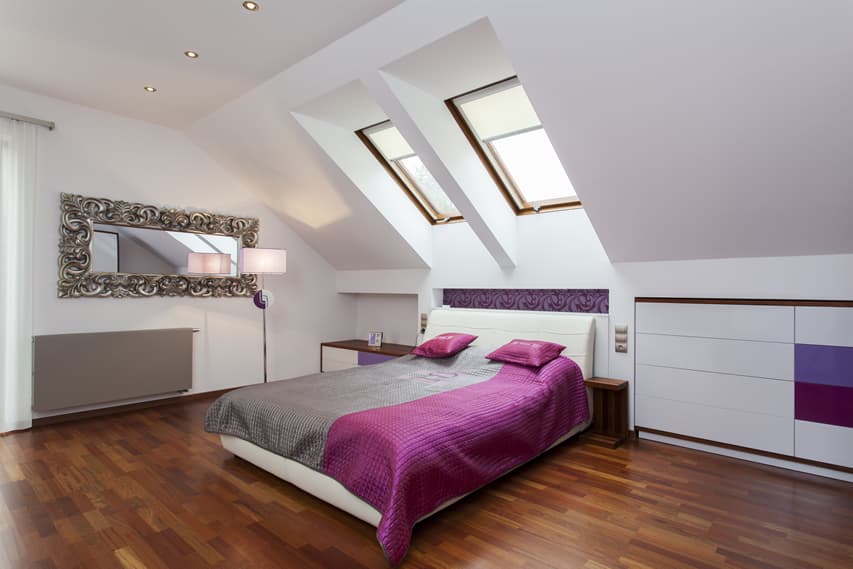
For people who enjoy sunlight in the mornings, this bed is placed strategically so that the morning sunlight hits you. It adds built-in, electrically operated sunscreens on the skylights to help control the sunlight going inside as well. The interiors goes for a more minimalist look, opting for clean finishes and rectilinear silhouettes. See more designs with a bed in front of a window here.
Cozy Kid’s Bedroom with Platform Bed
Another interesting approach to kid’s attic bedrooms is placing the bed on a small raised platform right by the dormer windows to create a very nook-like private atmosphere. Storage can be integrated inside the platform, as well as the remaining walls.
Maintaining the unique rustic vibe of the ceiling panels, a hanging daybed was installed and attached to the attic ceiling, right behind the brick-clad column.
Sloping Ceilings and Bookshelves
Since the space is often tight and narrow, built-in bookshelves can be installed around the dormer window or wall slant to take advantage of the unusual space.
Small Girls Bedroom
Attics, once properly ventilated and prepped for occupancy, are a great candidate for kid’s bedrooms both for their novelty & ergonomics. Kids would not have trouble with headroom as much as an adult would. Kid’s furniture pieces fit perfectly in such settings. Try decorating the walls or ceilings with murals or temporary decal stickers to give it a more personalized feel.

