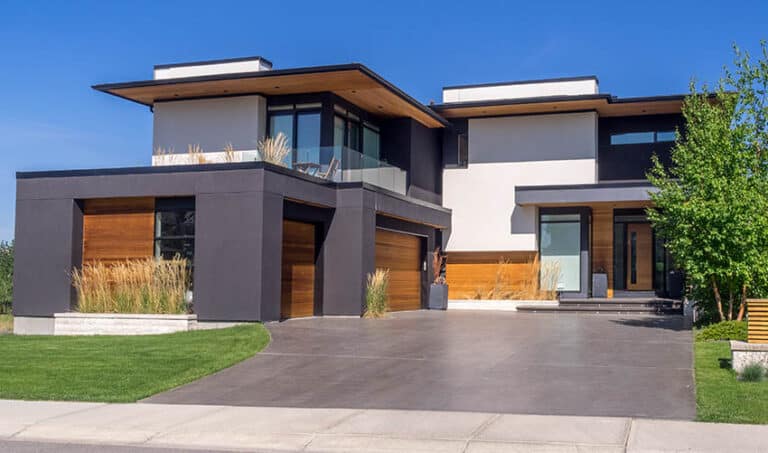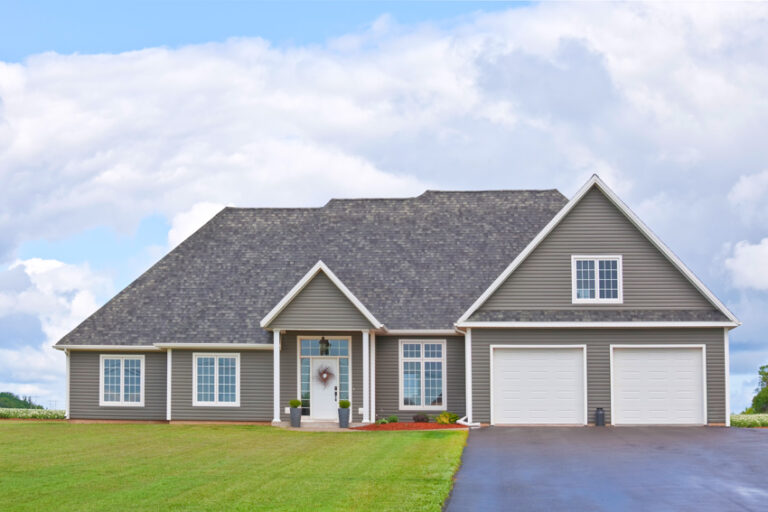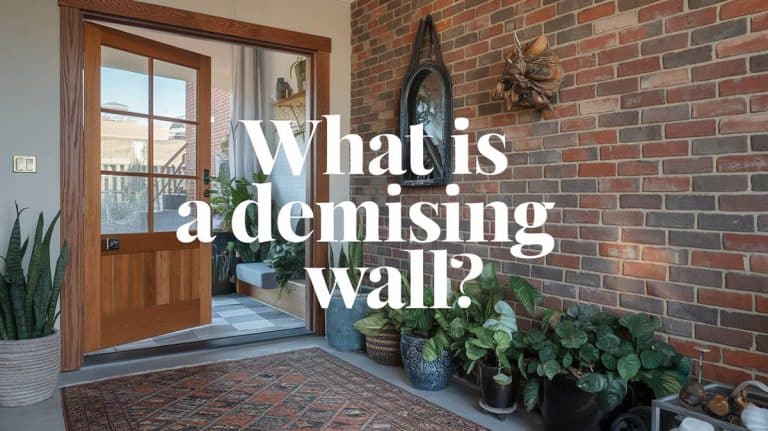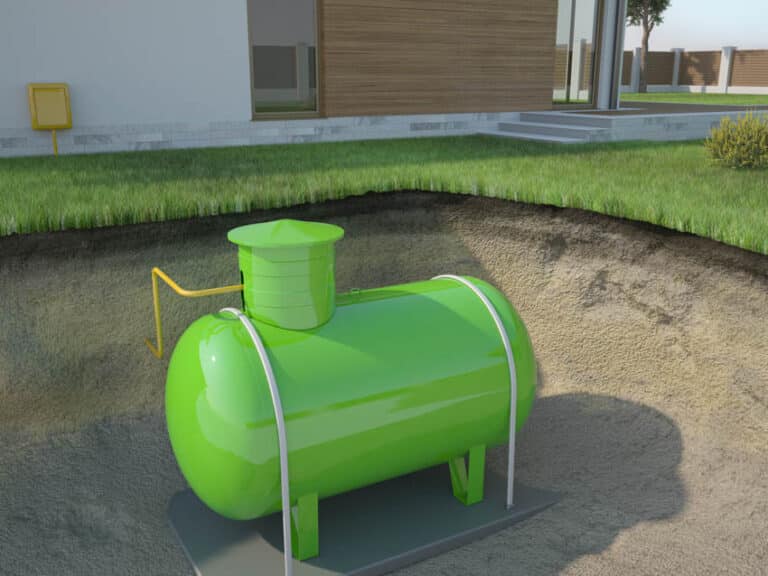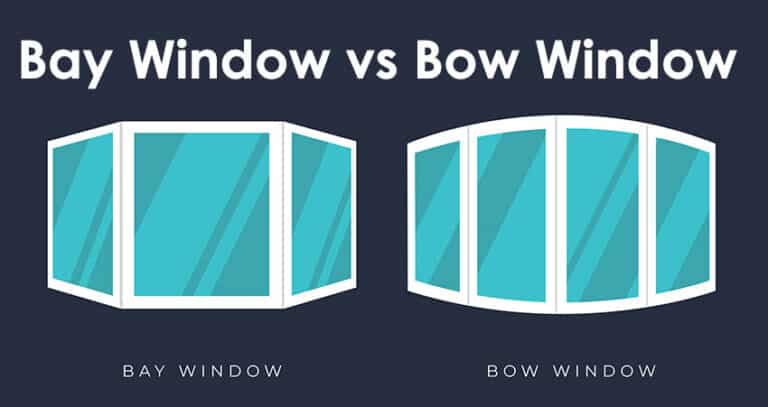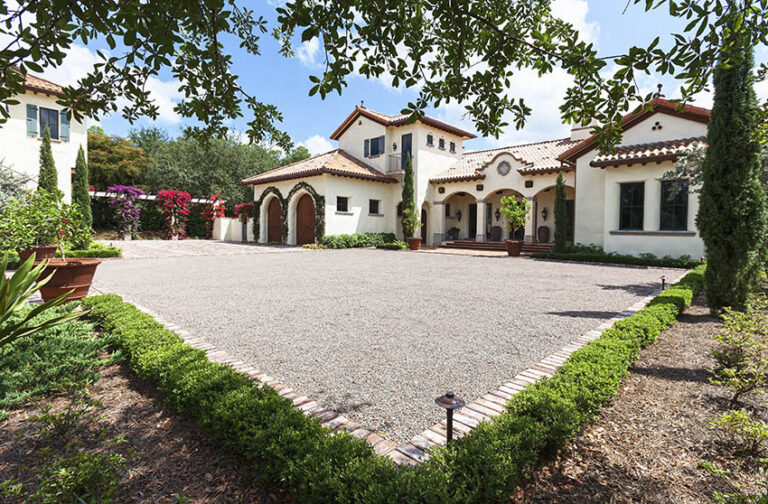Why You Should Choose Vertical Vs. Horizontal Shiplap
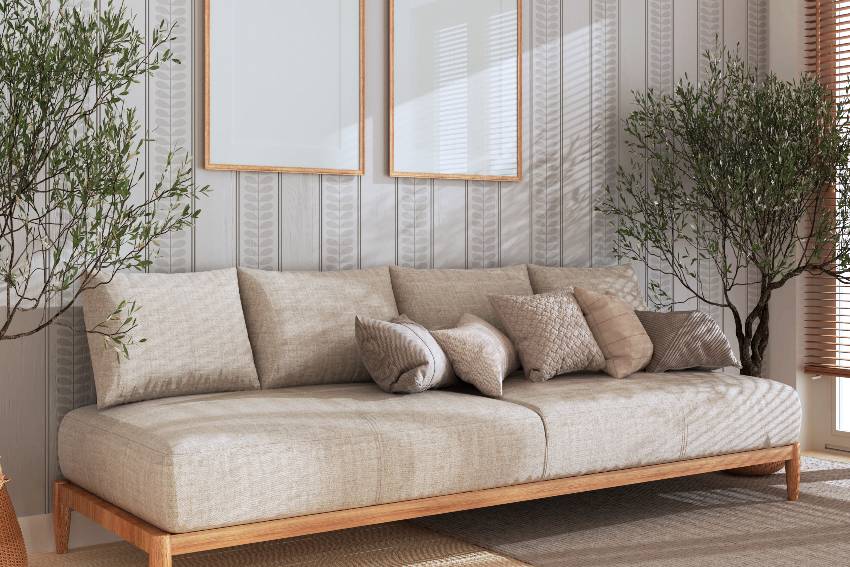
A shiplap installation can be a stylish addition to your home’s interior design. However, did you know that the direction and placement of the boards can drastically change the look and feel of the design? Both styles offer distinct aesthetic and functional benefits, and knowing the differences can make all the difference in getting the results you want.
Vertical vs. Horizontal Shiplap: Which is Right for Your Space?
Vertical shiplap can create an illusion of height, making rooms feel more spacious. The modern, sleek look stands out from the typical horizontal shiplap you often see. However, properly aligning vertical boards takes precision, and seams may be more visible.

Upload a photo and get instant before-and-after room designs.
No design experience needed — join 2.39 million+ happy users.
👉 Try the AI design tool now
On the flip side, classic horizontal shiplap offers timeless farmhouse charm. It’s generally easier to install, with more camouflaged seams and fewer measurements. But it can make ceilings feel lower, and the ubiquity of the style isn’t as distinctive.
Choosing between the two directions depends on your goals:
- Vertical shiplap works well for small spaces needing a size upgrade, with its height-enhancing effect. The contemporary aesthetic also brings stylish flair.
- Horizontal shiplap lends a cozy, nostalgic feel that never goes out of style. Installation is simpler too, even for DIY beginners.
Consider the room itself and whether you want a modern or classic vibe. Vertical highlights height, while horizontal widens. Both directions have their unique merits to match your vision. Here is a more detailed breakdown of when to use each type.
Vertical Board Features
• More modern look – Vertical boards or panels is great for mid-century, contemporary, and traditional designs. When applied carefully, it may survive interior design trends. Vertical V-joint paneling is a timeless design component that needs to be more trendy.
• It can heighten a room – Vertically laid boards can make low ceilings look taller. They can assist in the counterbalance of horizontal lines like shelves, tables, countertops, and kitchen islands. They’re great if you want to balance a room with several horizontal lines.
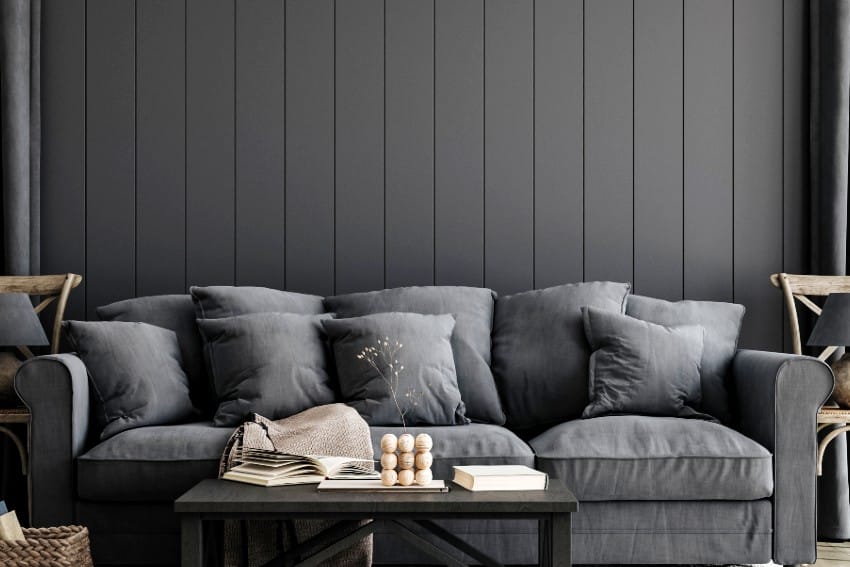
• More unique and unconventional – Vertical board placements are unusual. If you want your panel to stand out, go vertical. Horizontal tongue and groove panels might be easier to install, but the uniqueness of vertical panels appeals to those who want something different.
Horizontal Board Features
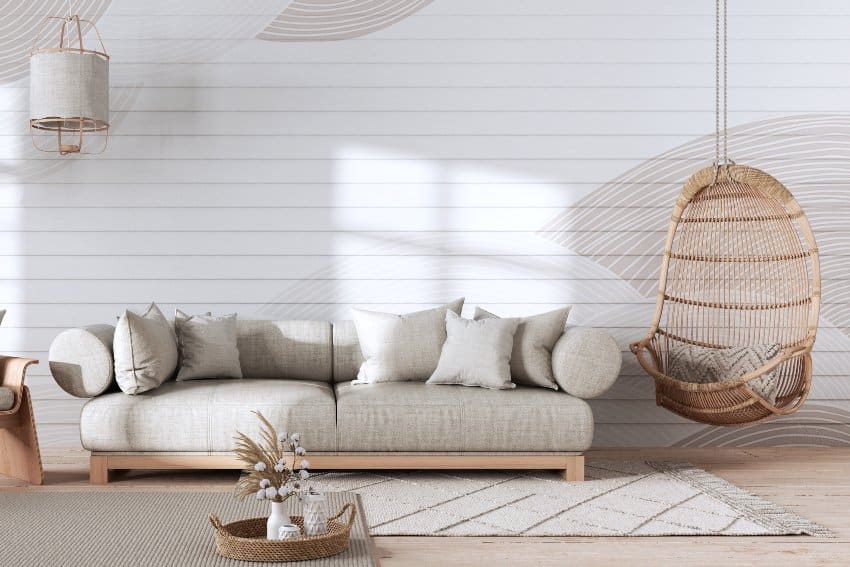
• More timeless and rustic – A horizontal tongue and groove panel is a way to go if you want your home’s decor to have a farmhouse or coastal charm. The more popular and typical of the two options is horizontal clapboard. In the field of interior design, it is still trendy. Installing a horizontal clapboard will guarantee that family and guests have a relaxed atmosphere.
• It can widen a room – A horizontal clapboard creates an optical illusion, just like a vertically installed tongue and groove panels. It can make a space appear bigger than it is. Therefore, horizontal is the best thing to do if you are keen on making a room appear or feel larger than it is.
The advantage of hanging shiplap horizontally is that it runs perpendicular to the wall studs, allowing you to nail along the shiplap plank where it crosses a stud. – Cozy White Cottage Seasons: 100 Ways to Be Cozy All Year Long, Liz Marie Galvan
Because it balances the vertical direction of the stairs while extending the stairs’ look, horizontal clapboard is also frequently used behind staircases. You can use this to balance a large kitchen cabinet optically.
• It’s more compatible with farmhouse décor – Horizontal shiplap is the way to go if you want to attain the ever-popular modern farmhouse look. It is a mainstay of the farmhouse style. (Horizontally installed tongue and groove panels works well with homes in the coastal or Cape Cod styles.)
• Seam Camouflage – It’s easier to hid the seams and create a cleaner look.
• Easier Installation – Generally, its more forgiving to install this orientation, making it better suited for those with minimal construction experience.
• It can make a room appear not as tall – One of the downsides to this placement is it can offer the illusion of a lower ceiling. so if your room already has lower ceilings it may not be the best choice for your room.
Why does it fit this look so well? The appearance of horizontal tongue and groove panels is similar to that of barn walls, which naturally matches farmhouse architectural themes.
Mixing Shiplap Types
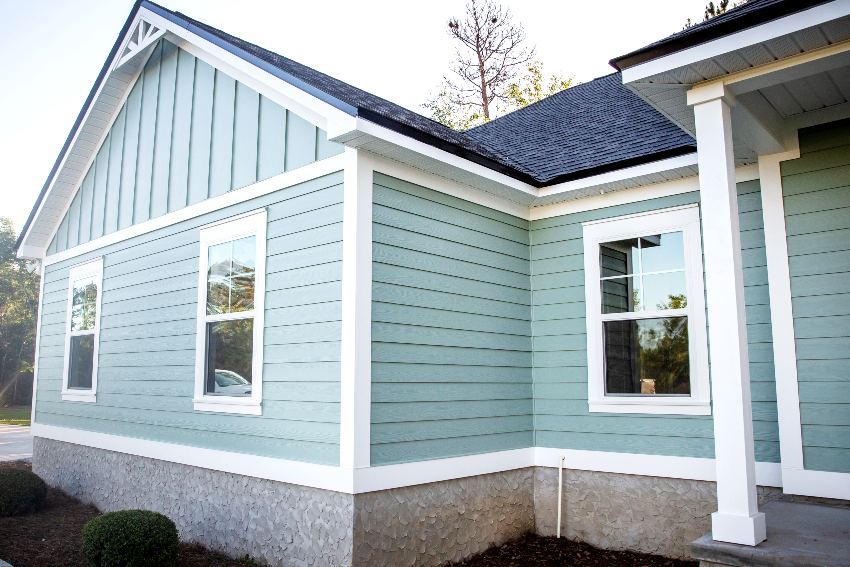
Mixing vertical and horizontal shiplap in interior design creates visual appeal through contrasting lines and textures. Horizontal placements can widen a room, while vertical positioning adds height. Using both orientations defines spaces, accentuates architectural features, and allows you to blend the two styles.
Mixing placement directions also disguises imperfect walls and balances proportions in irregular rooms. Implement this versatile design by using it for feature walls, dividing rooms, or accenting focal areas.
If going for a more blended look is still in question, you can install horizontally and vertically for the exterior siding patterns; doing both can produce a magnificent visual effect. Most homeowners clad their houses’ exteriors with horizontal boards, reserving vertical boards on roofs, gambrels, and other protrusions.

