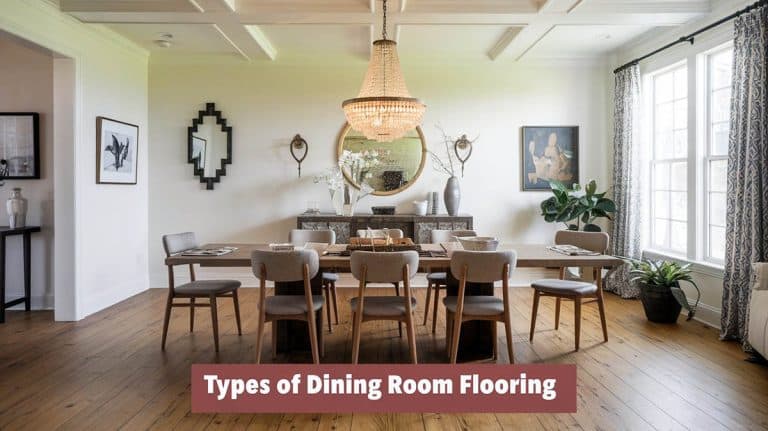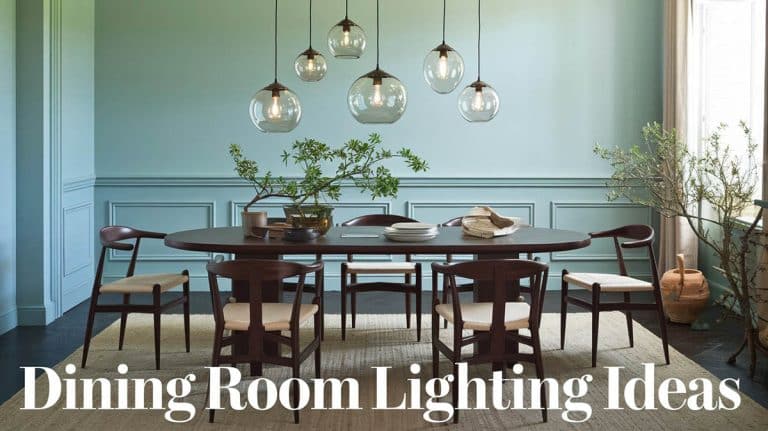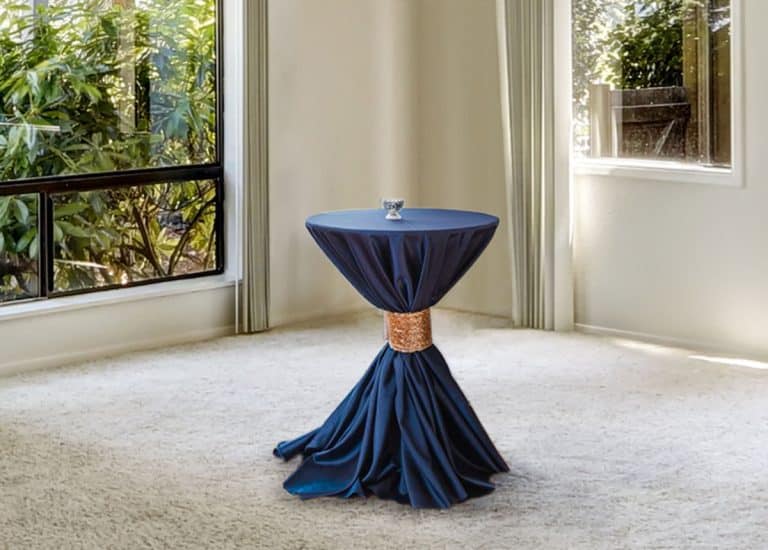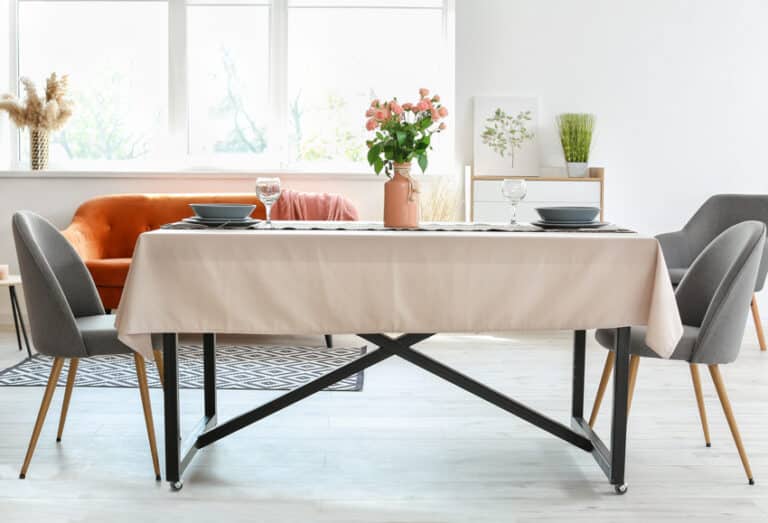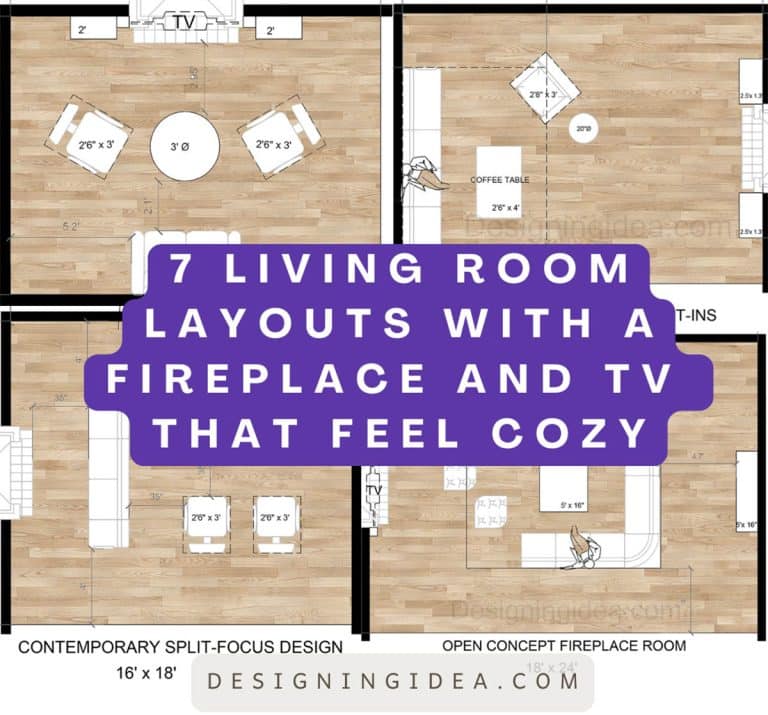10 Small Living And Dining Room Combo Layout Ideas
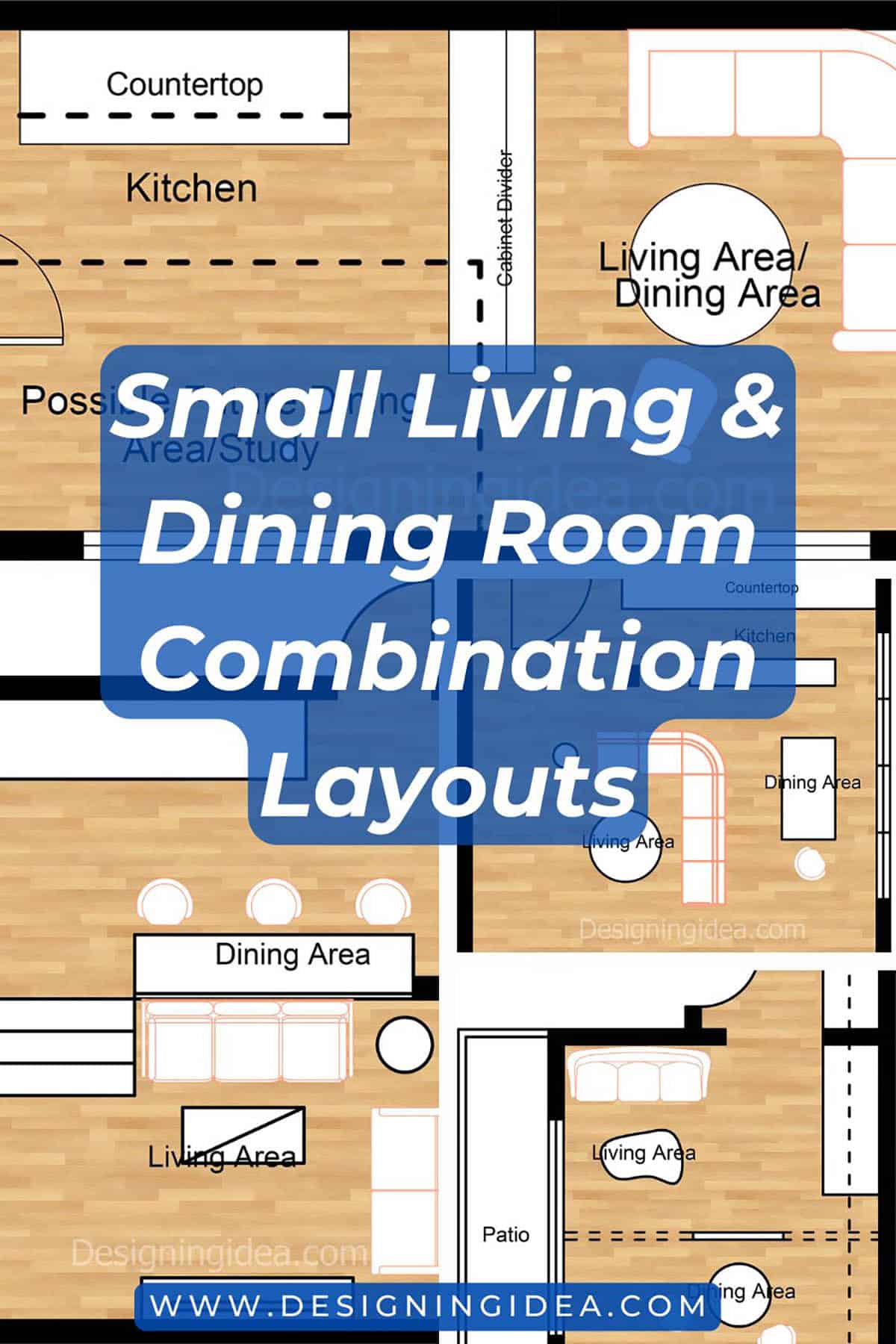
Modern living embraces versatility, and one practical design strategy that’s perfect for the contemporary home is the combination of living and dining room areas. When I’m designing floor plans, I find that combined spaces easily lend the needed square footage to the adjacent functional room, giving a greater feeling of spaciousness. One can enjoy the benefits of combining these two social areas with the following small living room and dining room combo layout ideas that you can adapt to your home.
Open Concept Layout
The continuous flow of space through unobstructed views and accessibility between areas creates the impression of having a larger space. The open concept layout is a favorite floor plan for the combo, and sometimes it includes the kitchen as well.

Upload a photo and get instant before-and-after room designs.
No design experience needed — join 2.39 million+ happy users.
👉 Try the AI design tool now
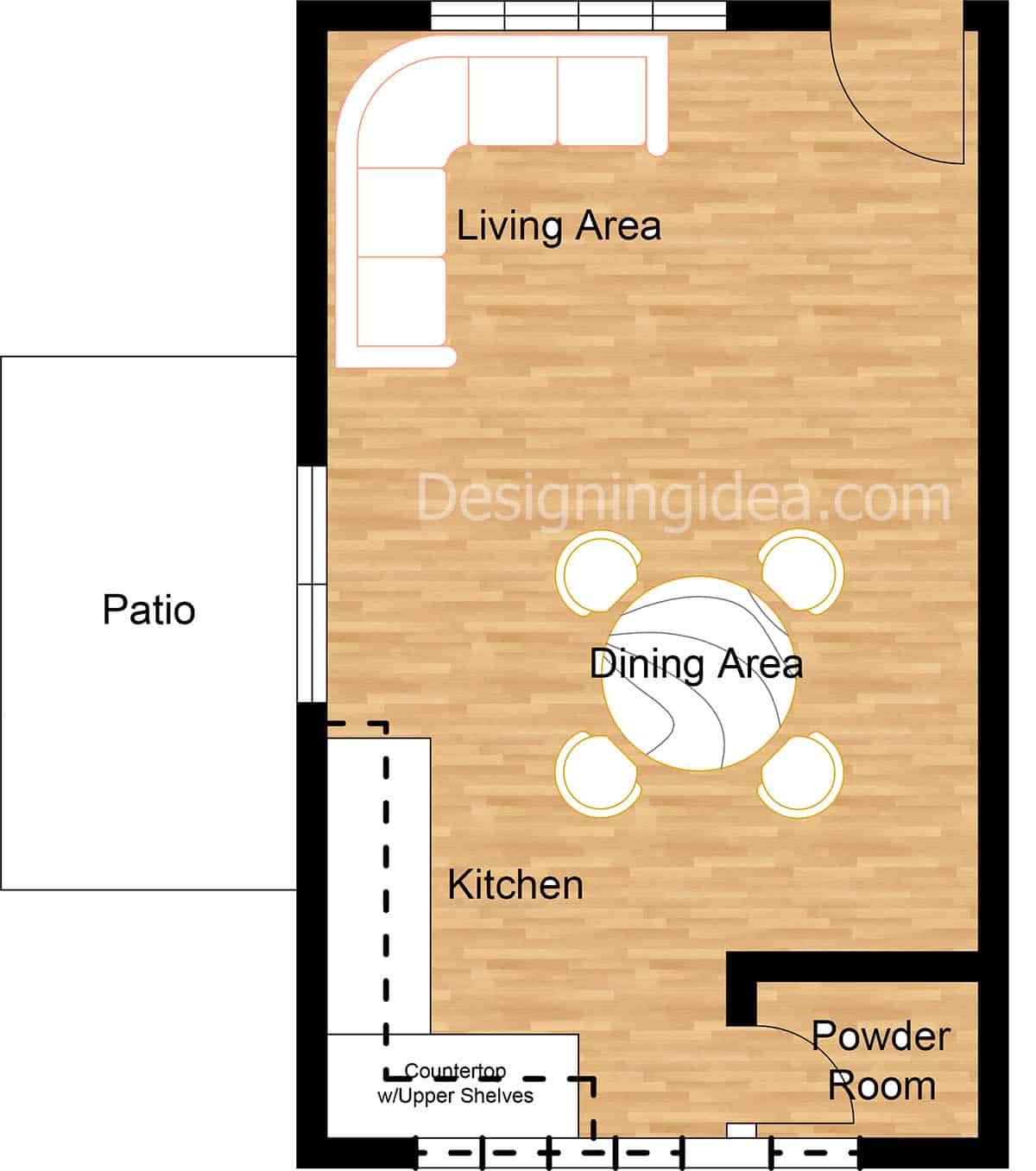
For smaller rooms, a common color palette between the two areas creates that cohesive feel. It is also an advantage to have a monochromatic color, as accessorizing or adding other elements to the two areas minimizes the possibility of clashing colors.
A basic open-concept layout is to leave the center open while placing most furniture against the wall or a few inches away from the wall if accessibility is not needed. The dining table is usually placed parallel to your sofa to create order and harmony, together with chairs that are easily pulled in or out from under the table when needed.
To define areas, you can place a low console or shelf between the functional areas that stretches lengthwise, usually parallel to the length of your dining table and/or longest sofa. This almost invisible divider may not work with very small rooms, so instead you can define areas using area rugs that ground the furniture. Using different statement luminaires is another approach to defining areas in a multipurpose room.
Tips for creating an effective living and dining open concept floor plan:
Define the different zones: Use thoughtful furniture placement, area rugs, and lighting to define separate areas.
Maintain traffic flow: Ensure the furniture is placed far enough apart to allow a clear path for movement between the spaces.
Coordinate colors and styles: Use a color palette that includes the same cohesive tones to unify the space.
Use multi-functional furniture: Pieces that can serve both areas, like a portable console table or bar cart, can be used for both areas.
Implement focal points: Focus each sections attention around a visual anchor like a fireplace in the living area and a statement chandelier in the dining.
L-Shaped Sofa Arrangement
The L-shaped arrangement is formed using a sofa sectional placed in one arm of the L shape and positioning the dining table perpendicular to the sofa. Position your sofa and table sets in an L-shape to take advantage of corner nooks or place wall-mounted shelves and foldable endtables around the room’s perimeter to keep floor space clear.
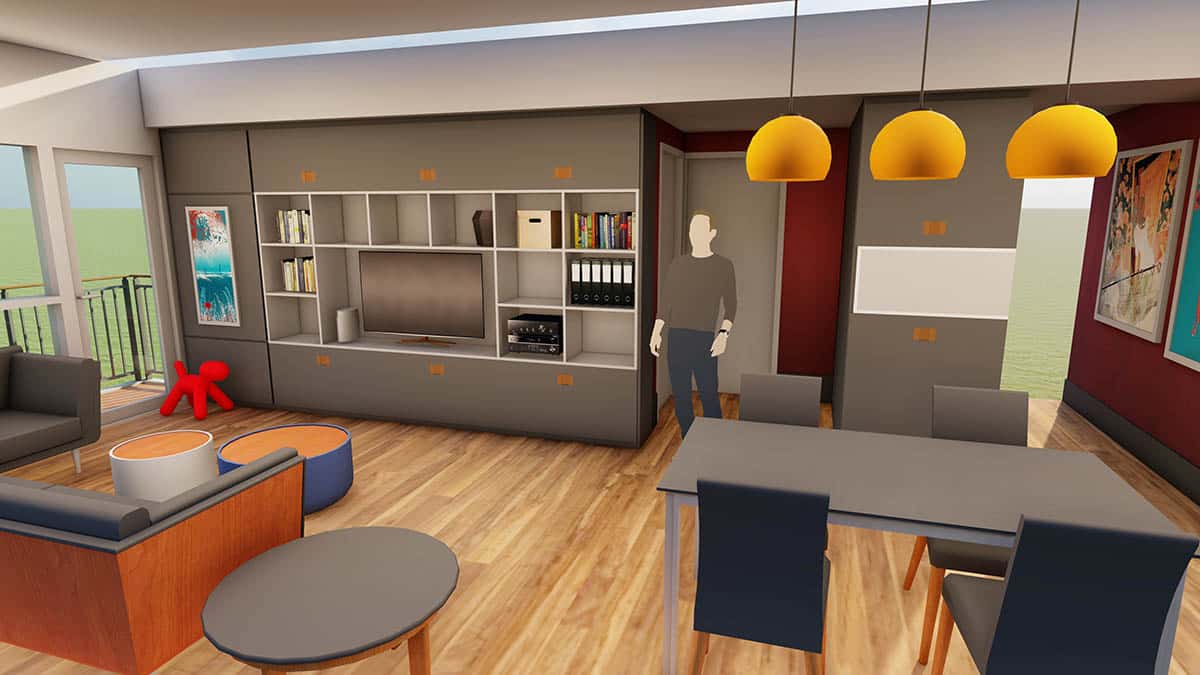
It is best to get a square, oval or round table for that compact assembly of sitters instead of the rectangular version to save space and maintain the unified flow of furniture. The coffee table can be moved inside the L-shaped sofa, creating that corner banquet style for additional seating. An adjustable table or adding cushions when the sofa is in use helps to satisfy the ergonomic sitting height. The dining table utilizes the corner space and can have additional seating. A bench or a banquette placed on one side of the table can also be added.
Efficient tips for a small l-shaped sofa arrangement:
Sofa placement: Use a sectional sofa and position it along the longer arm of the L-shape living section.
Dining table orientation: Place the table perpendicular to the sofa in the shorter arm of the L. Use a rectangular or oval table to best fit the space.
Traffic flow: Keep about 3 feet between the sofa and table for easy movement.
Multi-functional furniture: An extendable table can offer flexibility when used with ottomans or poufs that can serve as extra seating. Compact chairs can help conserve space, and look for space-saving models that can be tucked under the table. Another options are backless stools or a bench on one side of the table to save space.
Lighting: A pendant light or chandelier over the table with designate the space. Bring in floor and table lamps in the living area for layered lighting and to avoid dark corners.
Storage: I like to recommend those with small floor plans rely vertical storage with tall, narrow bookcases or shelving units. Coffee or console tables with room for storage underneath can help you better utilize your limited space.
Defining spaces: The sofa can be used to visually separate the entertaining from the eating areas. Pull up a slim console table behind the sofa to better divide the spaces.
Floating Furniture Layout
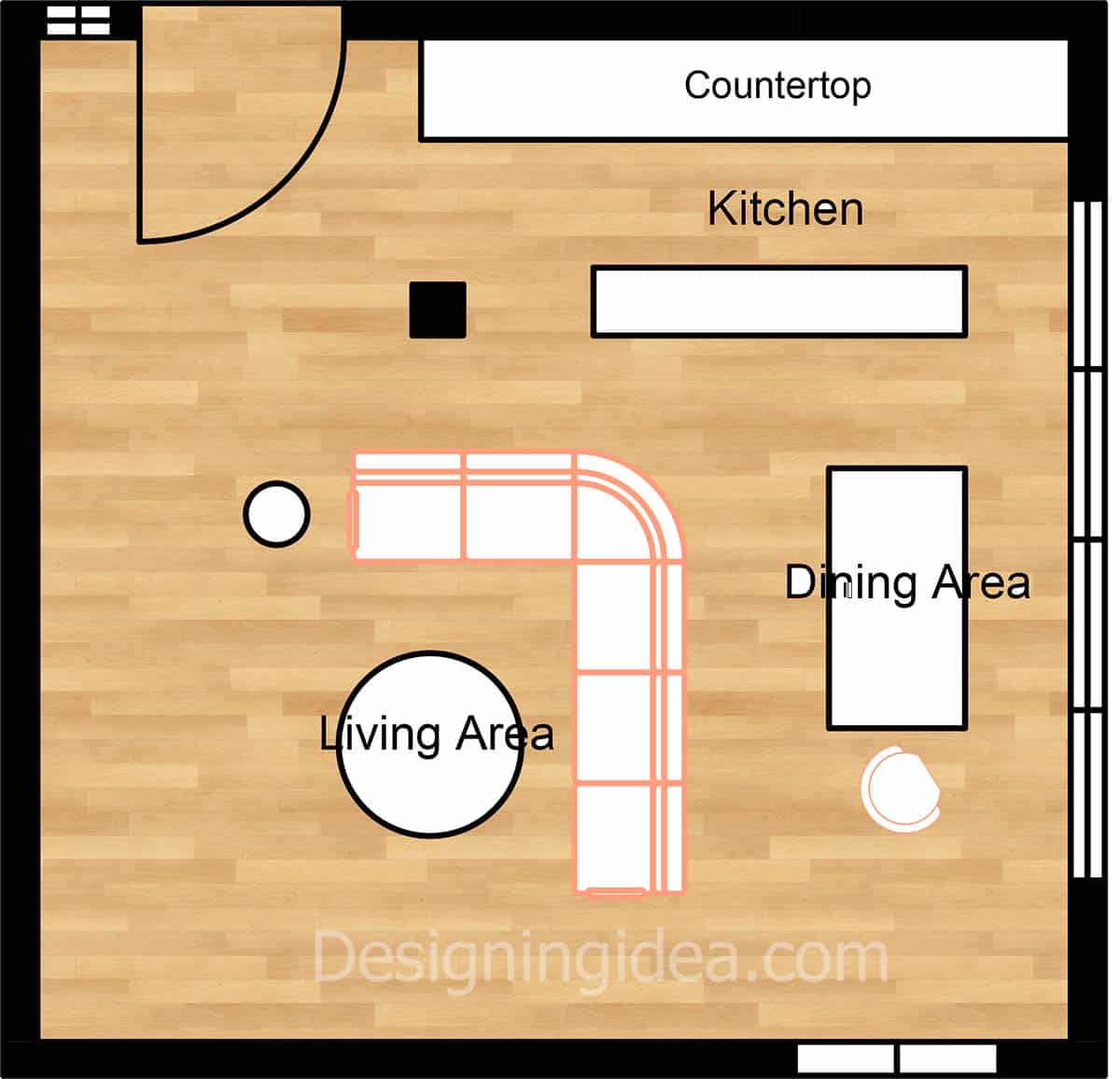
Contrary to the notion that all rooms should have their furniture placed against the wall to create a feeling of a larger space, furniture may be able to be moved to the center, to create an impression of openness. This arrangement allows a continuous flow of space between the wall and the furniture, while providing easement and accessibility, especially when there are two egress points in the room.
This also allows people to go to another area without the need to go through a functional area, preventing disruption when watching TV while a conversation is going on or when eating in the dining area. This mainly works for medium to larger combined room layouts, however, if you use smaller furniture pieces it may work with a small footprint.
Partition with Furniture
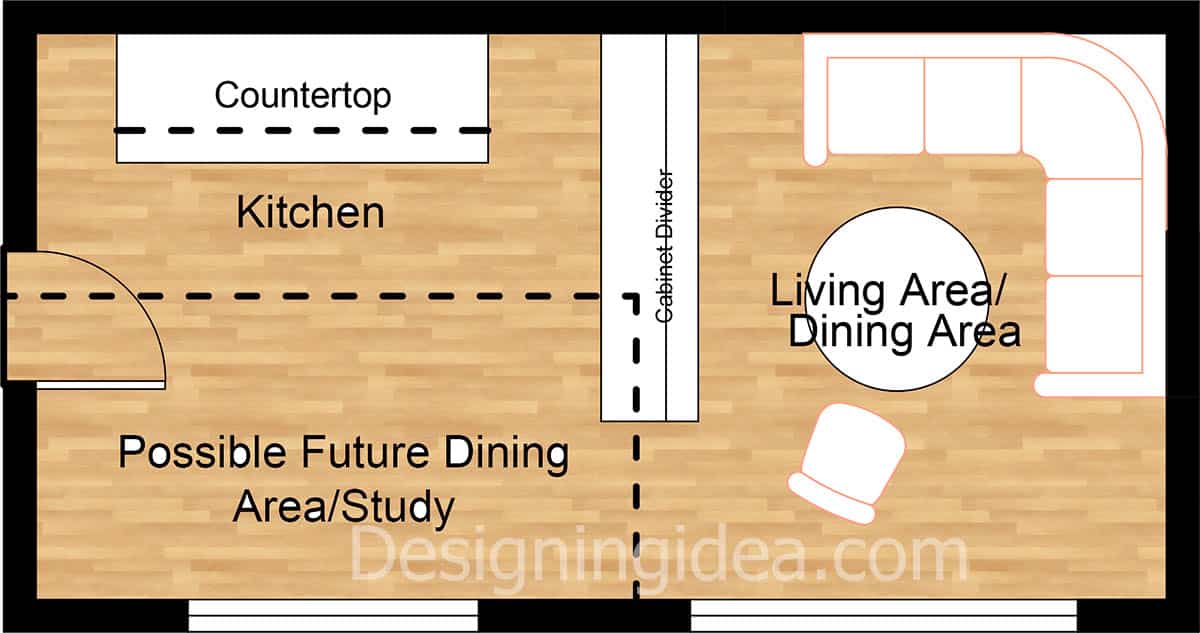
Instead of using a divider that covers the whole vertical space between the two areas, you can use a bookshelf, a backless sofa, or a long ottoman. to define the areas. The bookshelf should face the dining area to showcase décor or books. Minimizing visual separation between the rooms allows for views and the circulation of air in the room. The divider also serves as a transitional point and area. Defining areas creates order and harmony in the space.
Sliding Room Dividers
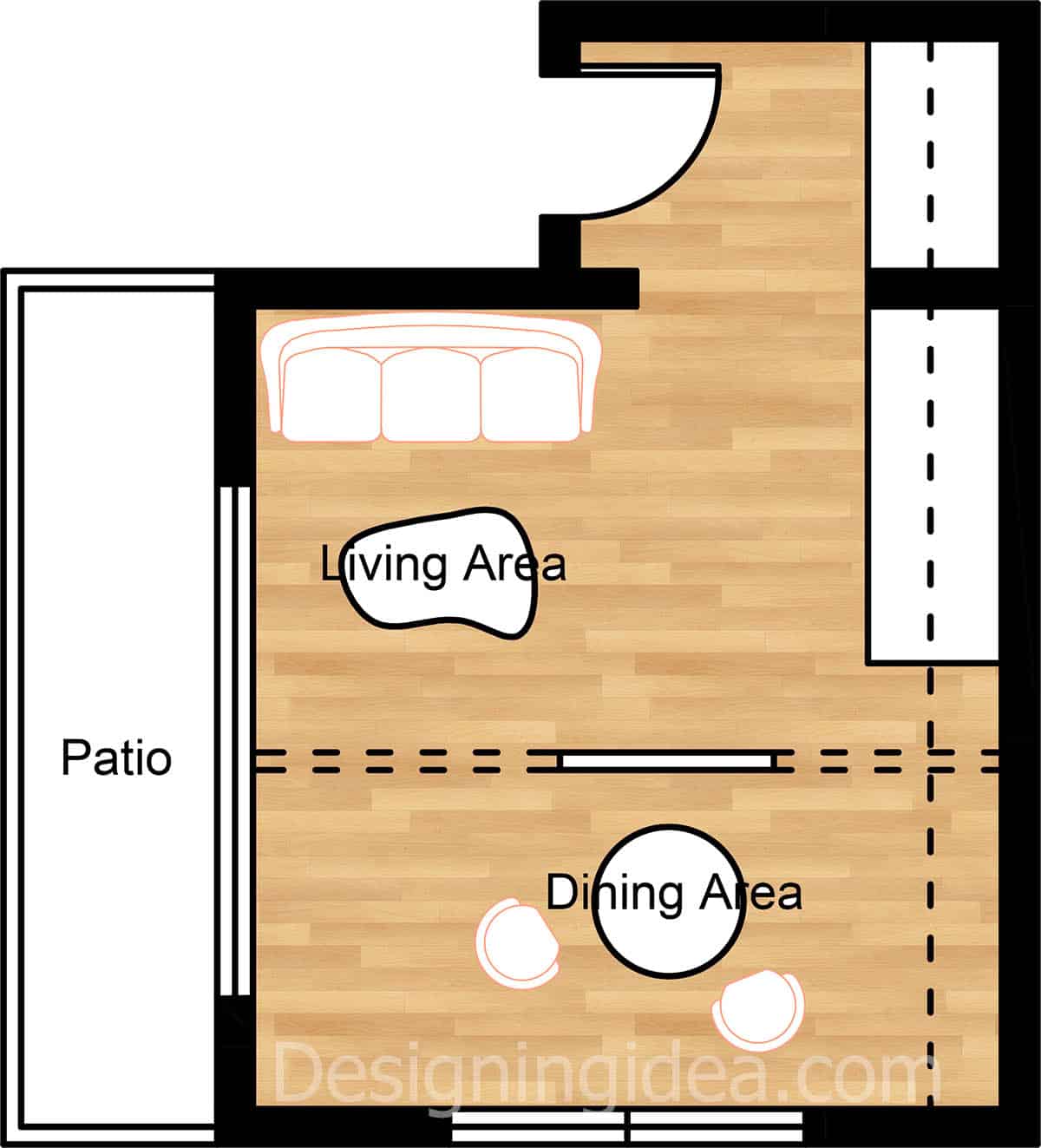
When there are events where you need total privacy in each room, you can always rely on room dividers that are installed on existing floors and walls. These are sliding room dividers that can have dual doors that slide on each side or several door panels that slide on one side. The type of divider you use will depend on your room floor plan and other preferences.
There are translucent materials, such as acrylic panels, that have frosted or opaque designs that are perfect for allowing natural light to still make it through the other room. This provides a level of privacy but gives you enough visual cues of movement in the other room. When your dining table is the first thing you see as you enter the room, you can always place a low-level divider facing the doorway entry to create a level of privacy when eating.
Multi-Functional Furniture
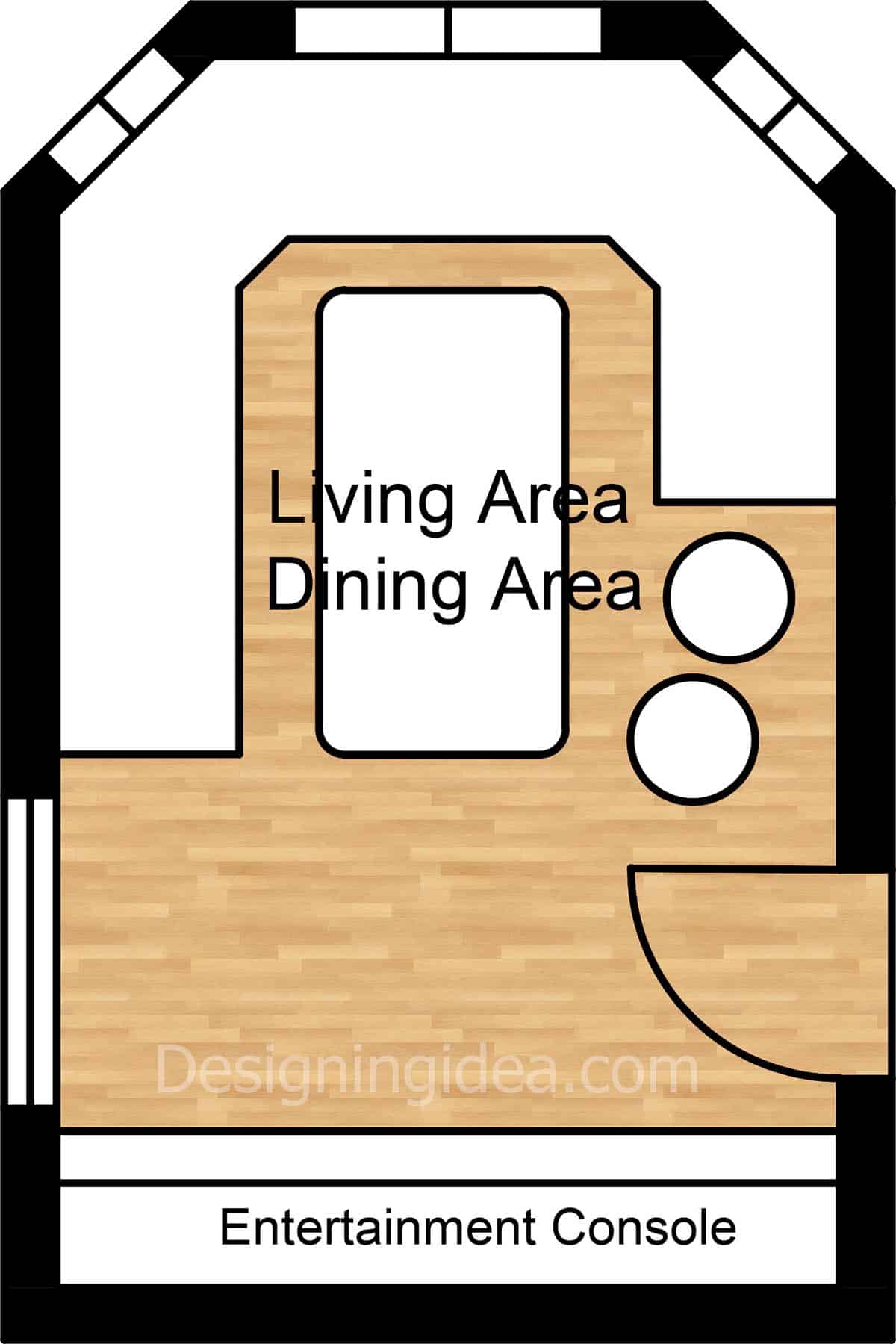
Another great way to achieve versatility and comfort in these functional areas is to use multi-functional furniture. These furniture pieces usually have other or more functions aside from their main purpose. For instance, a coffee table can also be used as a storage unit or extended vertically to be used as a table. Built-in storage for ottomans is popular for living areas, and sofas that transform into dining benches are also an option. Sofas that can be reconfigured into beds can be offered to guests for sleepovers.
Look for multi-functional furniture that is easily assembled, has a lightweight frame, and is durable. The multipurpose pieces save space while utilizing the area.
Tips for selecting low-profile furniture:
Scale Appropriately – Usually overlooked, scale is an important aspect when choosing furniture, lighting fixtures, and accessories. Using the appropriate scale is not only visually pleasing but also saves space. However, statement pieces such as lighting fixtures or even furniture can be integrated into your living and dining room ensemble if they don’t look out of place or overbearing. These large pieces usually function as a grounding element or a focal point in a room.
Lessen Visual Weight – There are many ways to carve off visual weight, and the most effective is to choose slim and simple furniture profiles, which means fewer embellishments. Shiny and translucent materials for larger pieces, such as the table or showcase cabinet, lessen the visual weight and allow light to reach most of the areas in the room. This also gives spaces a light, flowing feel.
Utilize Vertical Space – When every square foot is a premium, the vertical space can be utilized mostly as a storage unit. A floor-to-ceiling cabinet or shelf looks more elegant and gives the impression of vertical height. A foldable bench or table that folds or flushes against the wall when not in use and can be easily pulled down when needed is another option.
Dining Room with Windows
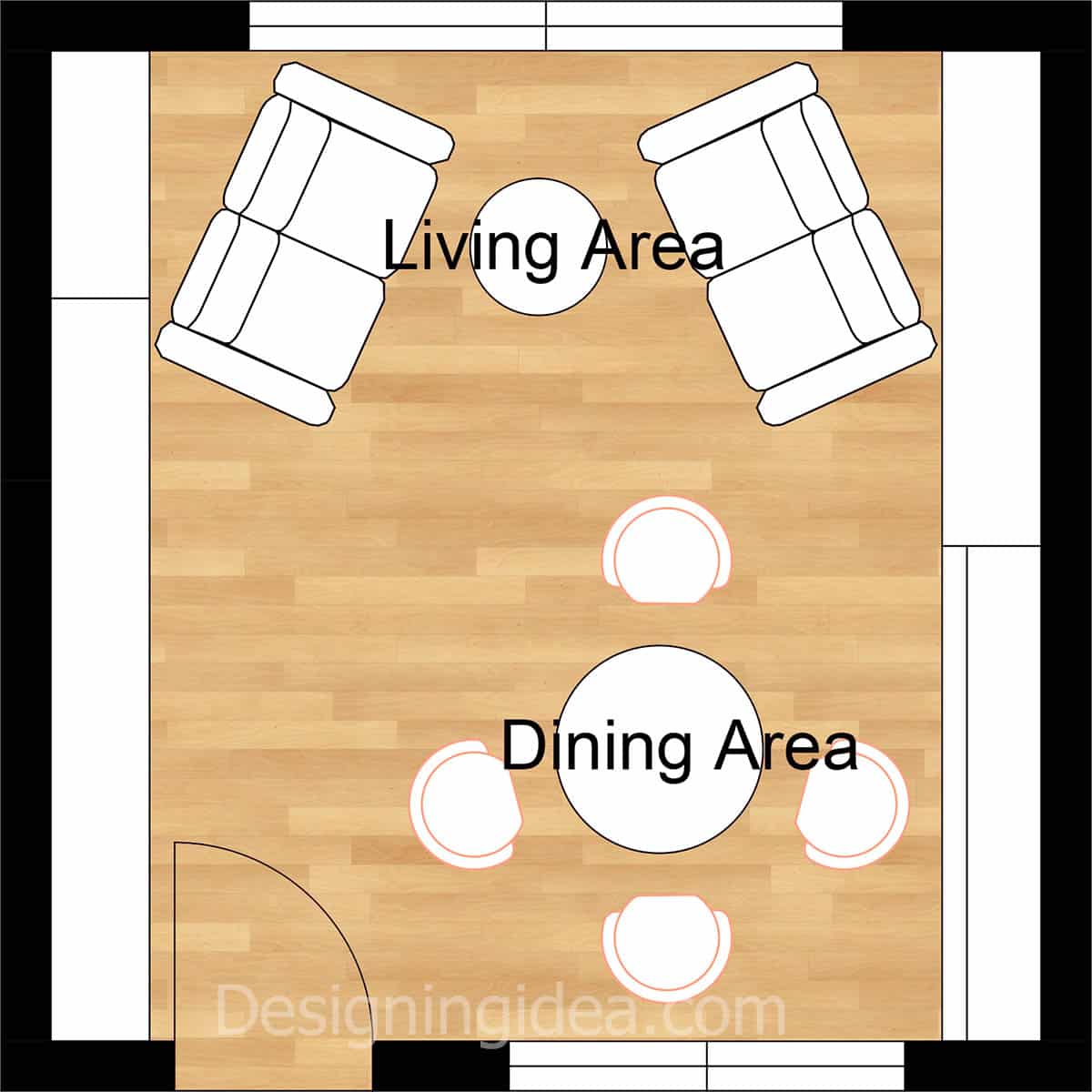
When you use your table as a study area, it helps to have it placed along the largest windows. This gives you that al fresco dining experience, especially if you have a patio window or floor-to-ceiling windows. Also, this minimizes glare on the TV since the seating area or sofa is away from the windows.
Floor-to-Ceiling Curtains – A good rule of thumb is to position your curtain rods at least 3 to 4 inches higher than your top windowsill, then hang a floor-to-ceiling curtain to visually elongate the space as the eyes are drawn to the vertical element. Sheer fabrics are not only elegant for the social space but also allow natural light to seep through the room, elevating the mood and atmosphere of the room. The sheer curtains still allow ventilation and light while maintaining a good level of privacy. You can opt for draperies as a secondary layer for your windows to prevent glare during lunch or early afternoons.
Balanced Open Concept Comfort
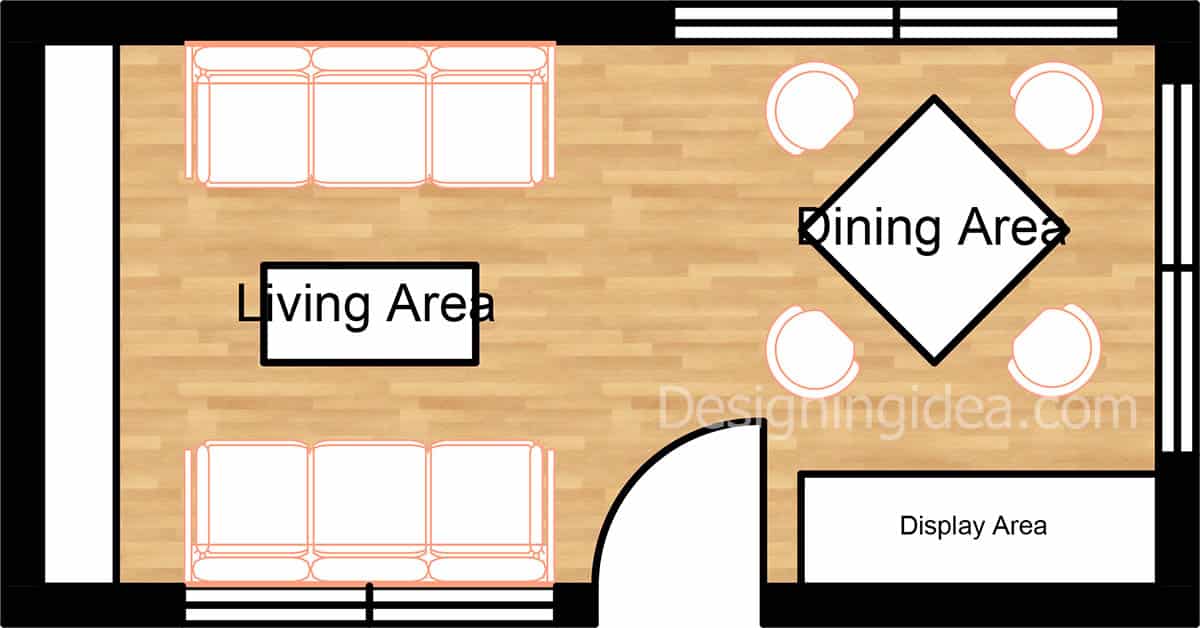
With two clearly defined zones this open plan focuses on a balanced design. To pull this off two sofas are pulled against opposing walls with a central coffee table. An area rug can be used to further differentiate the two areas. For the table and chairs they are positioned centrally with the table turned to create visual interest an reinforce the piece as its own focal point. High backed bucket seats are used to further elevate the dining zone and create visual interest. Windows with treatments, wall art and a display area can also help distinguish the zone from the other.
Back-to-back Seating with Bar and Stools
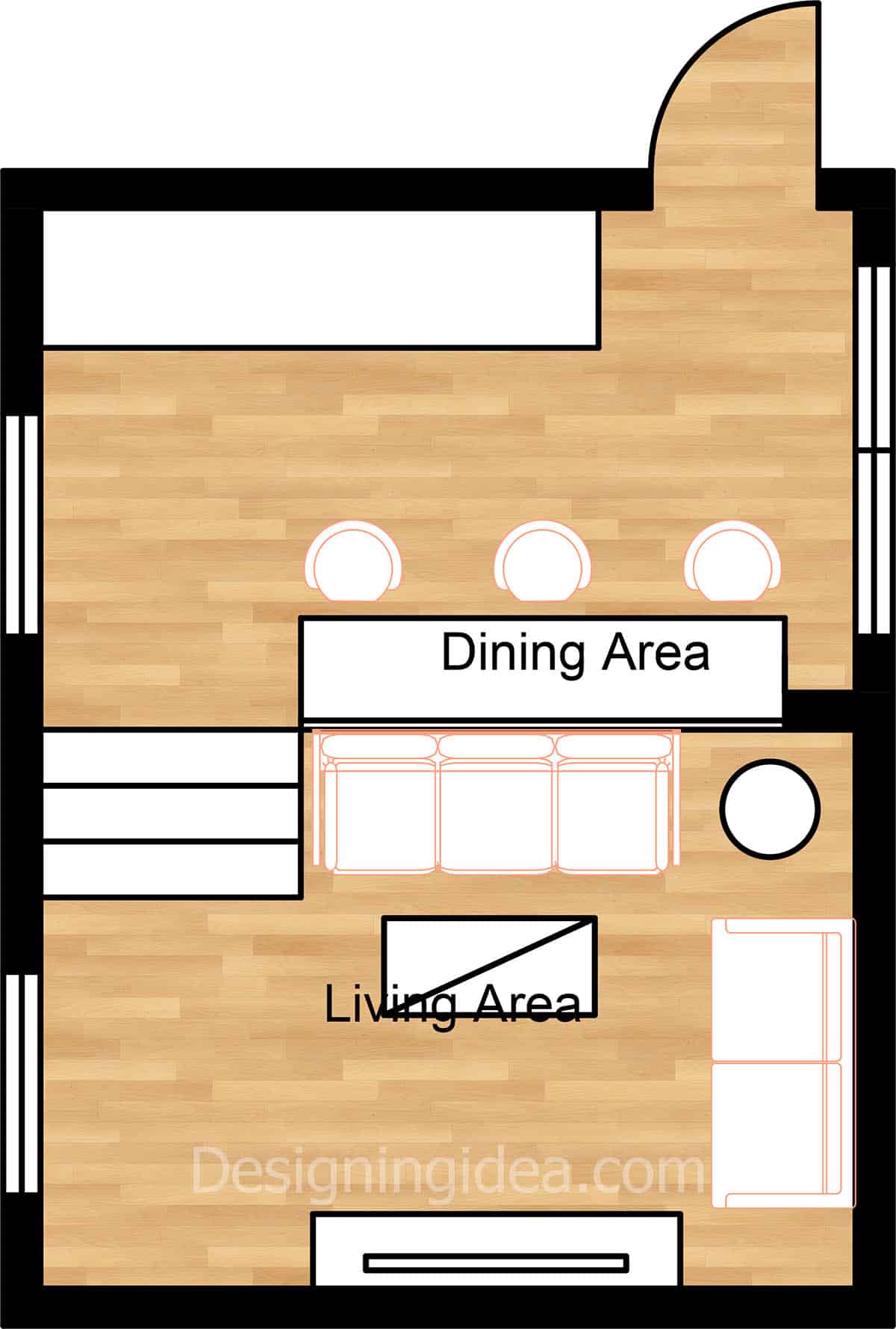
Great for small apartments that have a flat screen as the focal point, position your sectional sofa pieces or armed sofas facing the TV with the coffee table parallel and aligned at the center. Place a bar counter back-to-back against the sofa facing the TV. Add stools along the bar counter so you can watch TV when eating.
Change in Levels
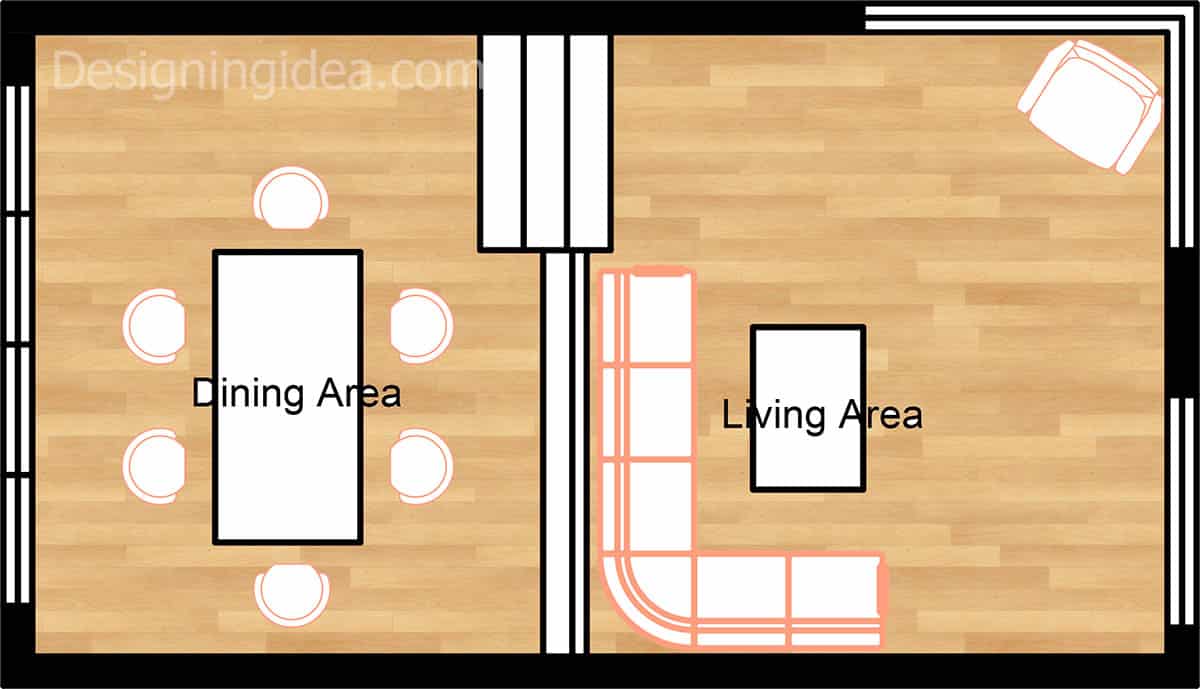
This is a larger combined floor plan that shows a split-level design. When you want to define areas in a small space, you can also add a step-up or step-down level, a similar concept to your split-level house. This allows you to define areas, and you can have built-in storage or pull-out beds underneath the vertical space created by the elevated floor.
Consider Modular Furniture
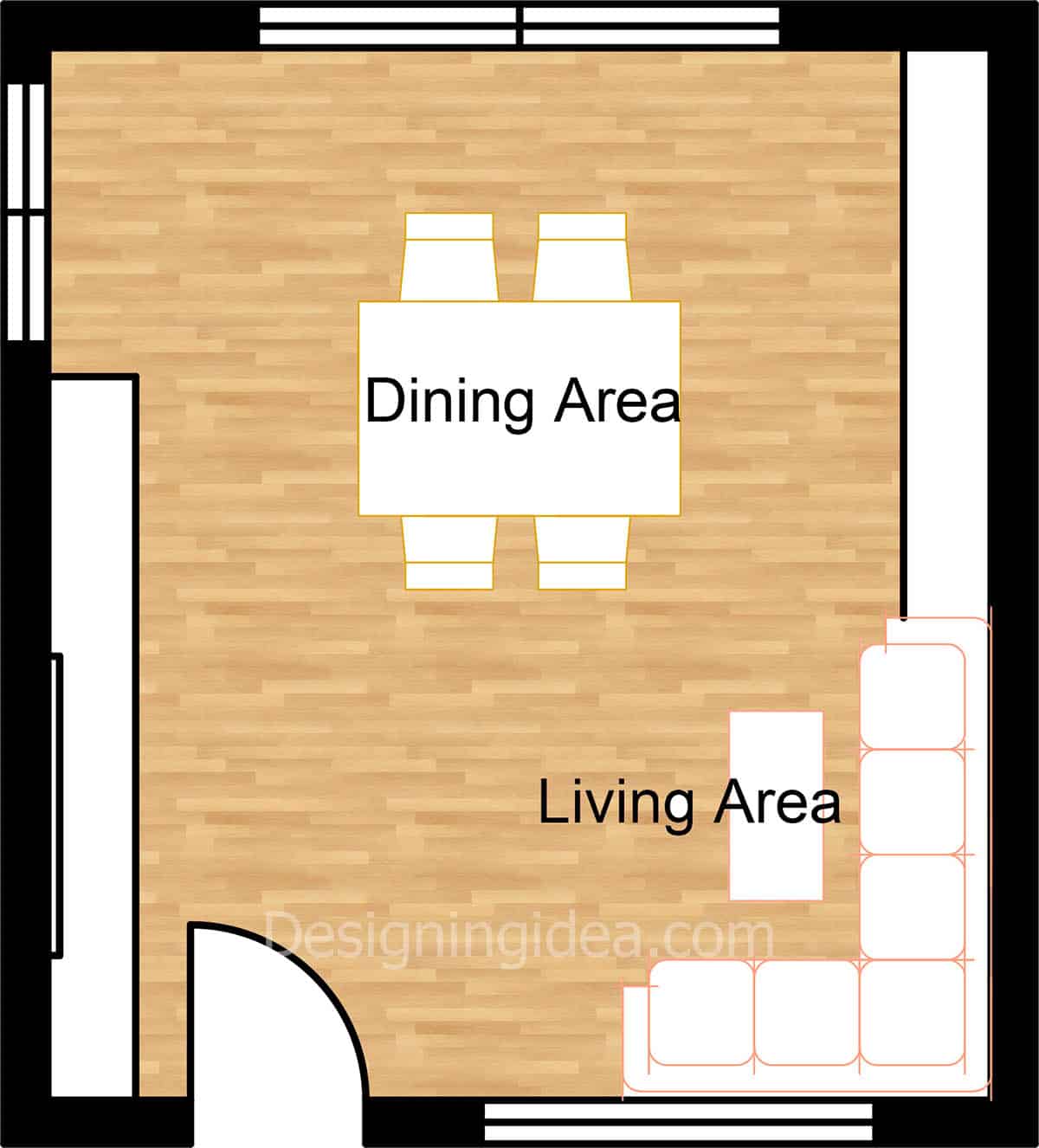
Dining chairs that slide neatly flush along the table edges when not in use create a compact area and free up much-needed space. Modular furniture has a profile that fits perfectly with other components or other types for different uses, or to create a compact element.
Lighting Design For Combined Floor Plans
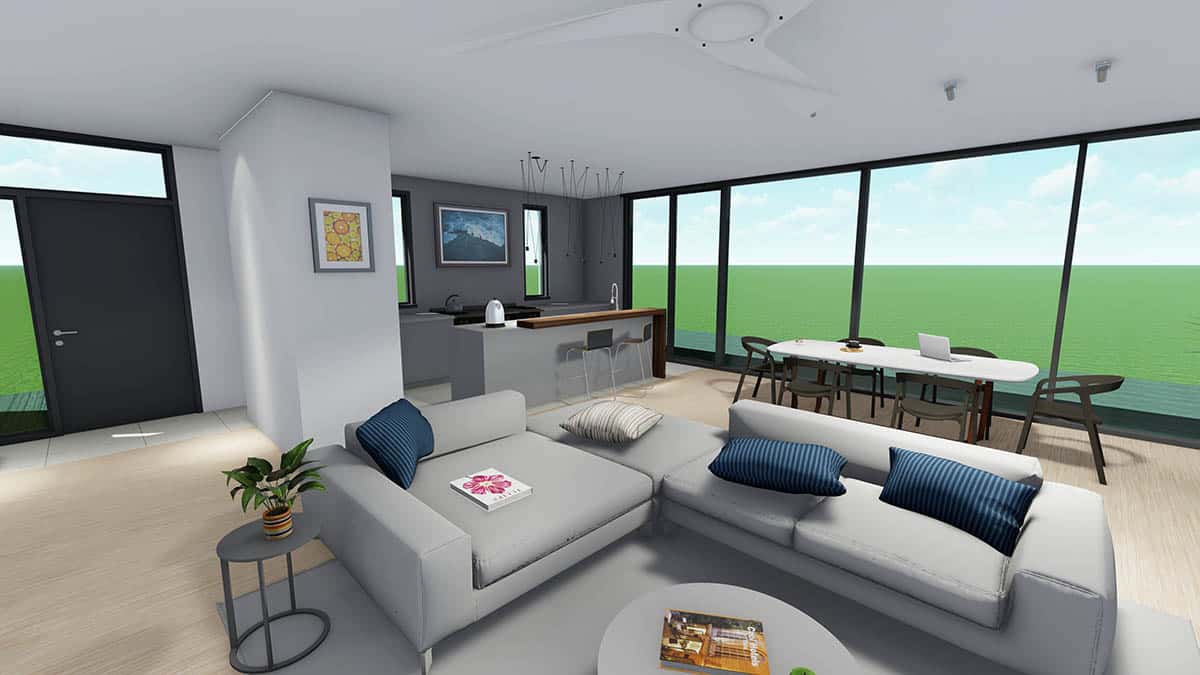
Like lighting any other type of room, it is beneficial to layer your lighting, which means you have a light for tasks, ambient light, and for highlighting certain elements. Incorporate task lighting, such as floor lamps or table lamps, to provide focused lighting for reading or dining. Lighting a small living and dining room combo also means being versatile in your choices.
Lighting fixtures that can be adjusted based on their orientation or what they can light on aid in the flexibility of your space. For instance, overhead lighting fixtures that can be adjusted to light either the living or dining area can be an option. Long-arm task lights are popular now, with almost 3 to 4 feet in length that can be adjusted 180 to 270 degrees to light areas when needed.
Lamps placed on either side or with three pieces along a low-profile console divider can add privacy between spaces. You can also use pendant lights with low levels to create that invisible divider. For more ideas like this see our gallery of dining room floor plans here.

