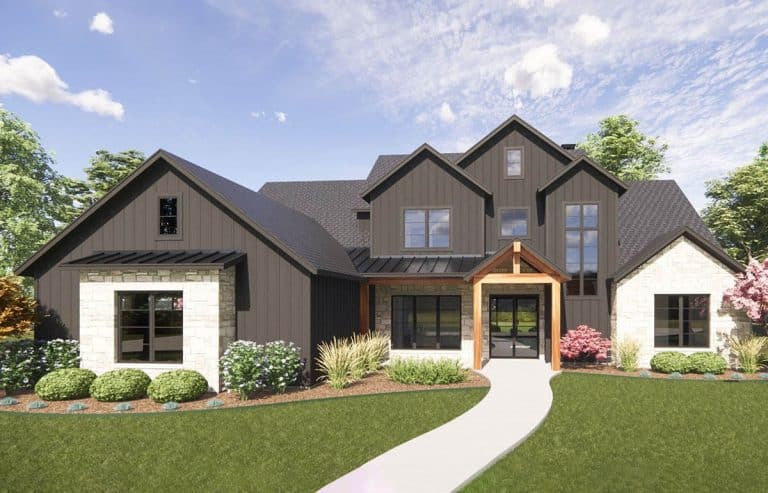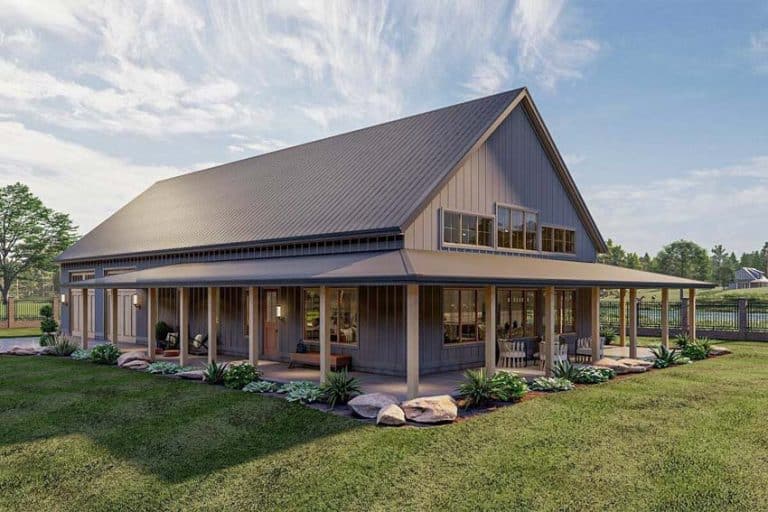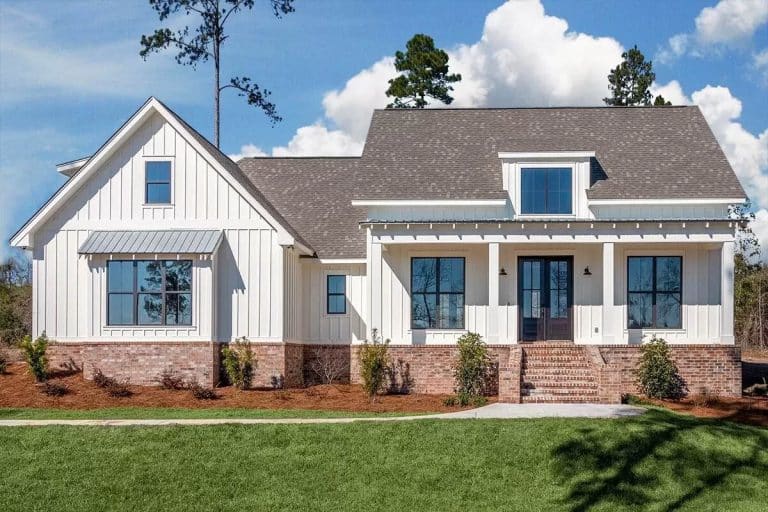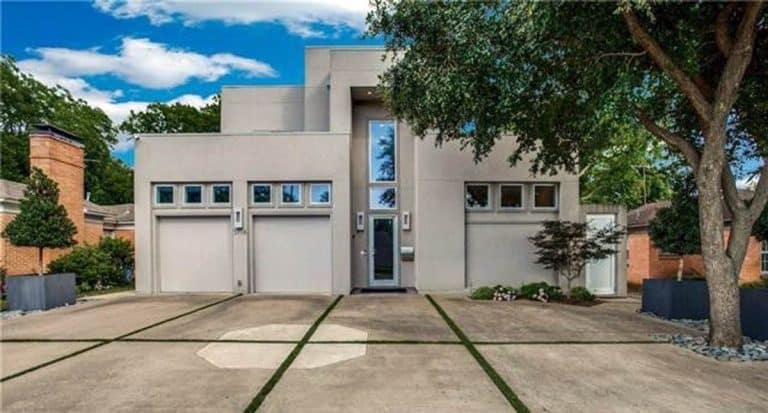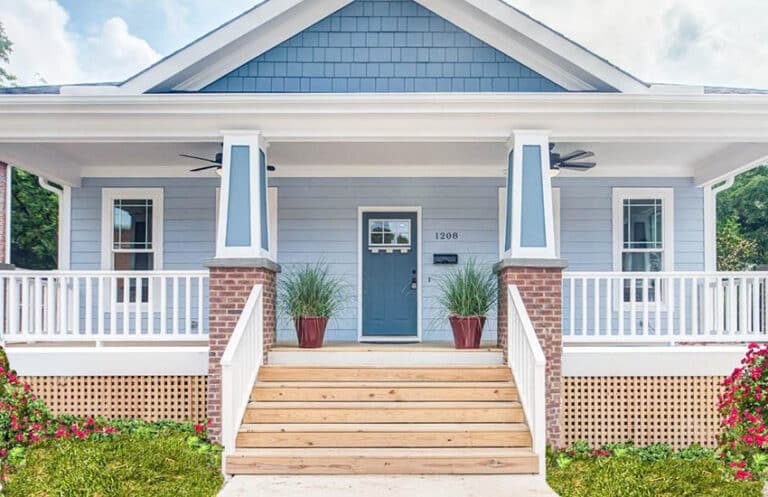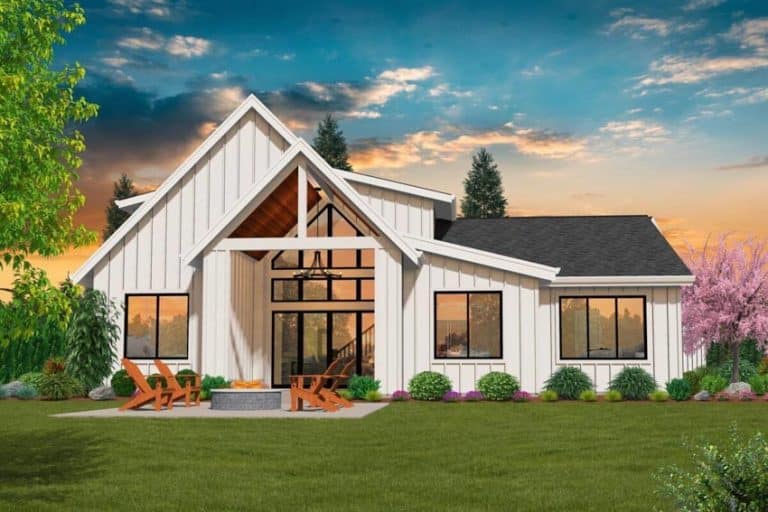Modern Farmhouse House Plan (2 Story, 3 Bedrooms)
Here’s an inviting modern farmhouse house plan with 2 Story, 3 bedrooms and 1 bonus room.

This Modern Farmhouse Design offers a natural yet refined take of the much-loved rustic styled home as it strikes a balance between the old and new.
With a spacious and open plan, it’s an opportunity to create a living space of comfort and functionality. The flexible space is a 2-level property with a sprawling 2,553 square feet heated flooring.

Upload a photo and get instant before-and-after room designs.
No design experience needed — join 2.39 million+ happy users.
👉 Try the AI design tool now
Modern Farmhouse: A Fresh Spin on Beloved Rustic Charm
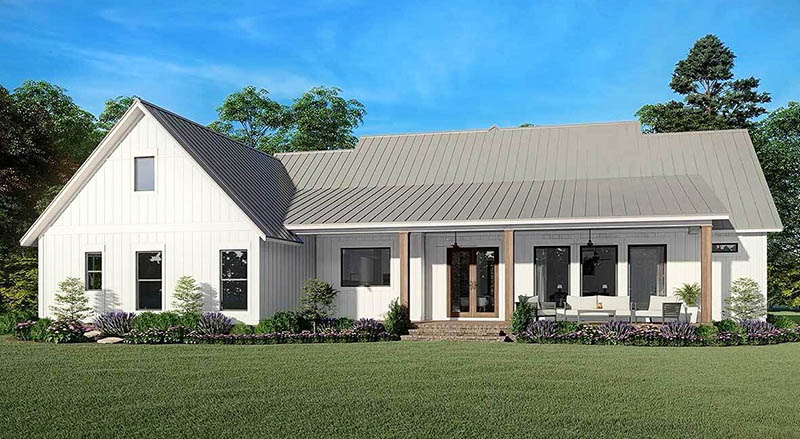
Plan 51758HZ is perfect for those who love the rustic farmhouse style and need a space that exudes contemporary sensibilities desirable for casual living.
The modern farmhouse houses 3 bedrooms at the ground-level and an optional bonus room that sits atop the second level. Where convenience is the cornerstone of this design, you’ll notice how the common full bath is easily reached by bedrooms 2 and 3, while the powder room is adjacent to the communal areas. All bathrooms are strategically placed within the property with a provision of up to 3.5 baths.
With an open plan, you’ll have unobstructed views of the great room, living, dining, kitchen and extending to the rear porch. As sizable as the living spaces, the car garage has a 9 feet high clearance that can easily accommodate 2-3 cars.
Staying true to its rustic roots the design shows its love for the traditional gable roof, the modern twist is its grey metal roof that practically adds that contemporary curb appeal. You can opt for a more striking hue such as black or colors with bluish undertones.
A quick glimpse at the property’s façade and you’ll get that soothing vibe with its trademark white walls and natural wood-stained materials.
A farmhouse is nothing without having a peripheral view of its surroundings, and the spacious 403 sq. ft and rear porch that extends from the dining area is just the perfect extended space when friends and family come over.
Modern Farmhouse Floor Plan Main Level
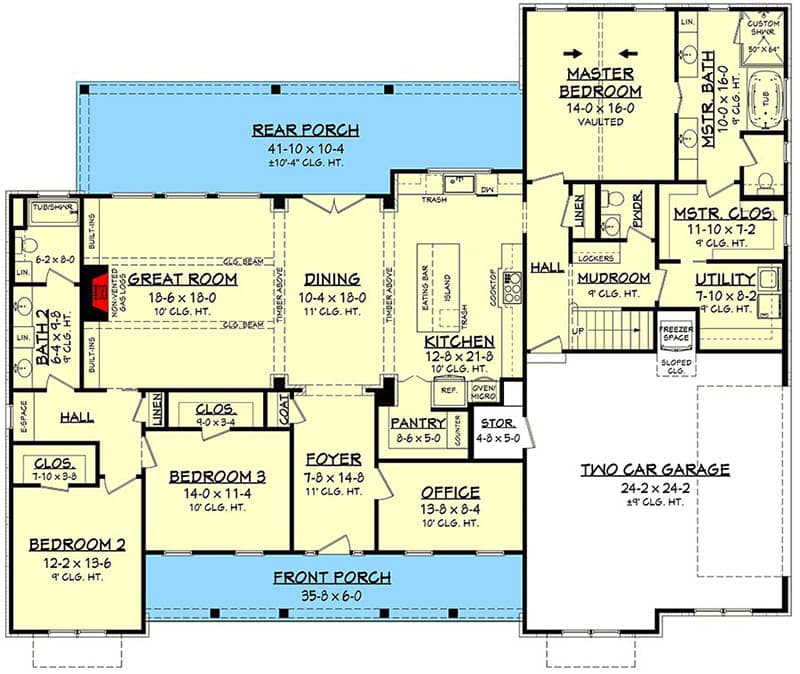
The spacious front porch with a notable 214 sq. ft. of welcoming space, directly opens to the dining area then extending to the great room and kitchen. This dramatic entryway from the front porch to the foyer through creates an impression of elegance yet welcoming air.
Bonus Room 2nd Level
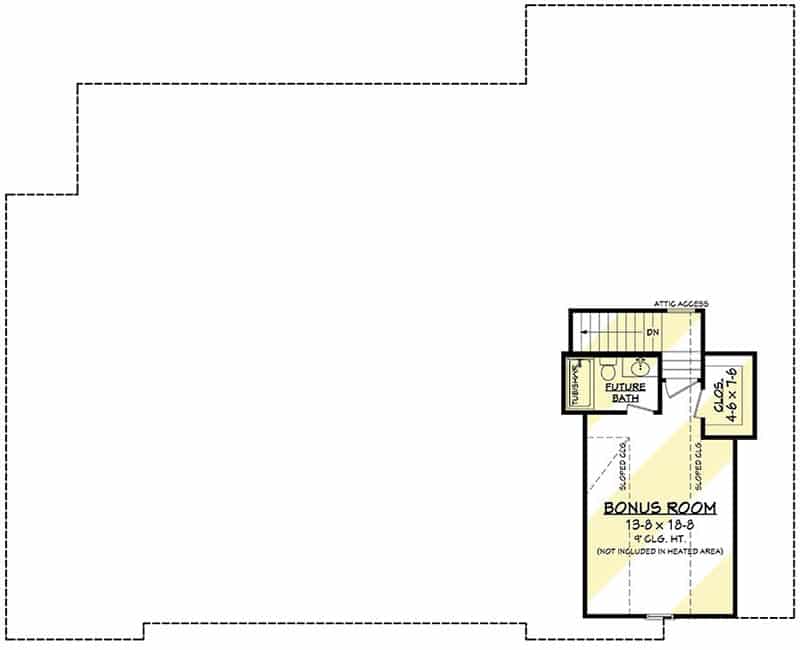
Stairs to Unfinished Basement
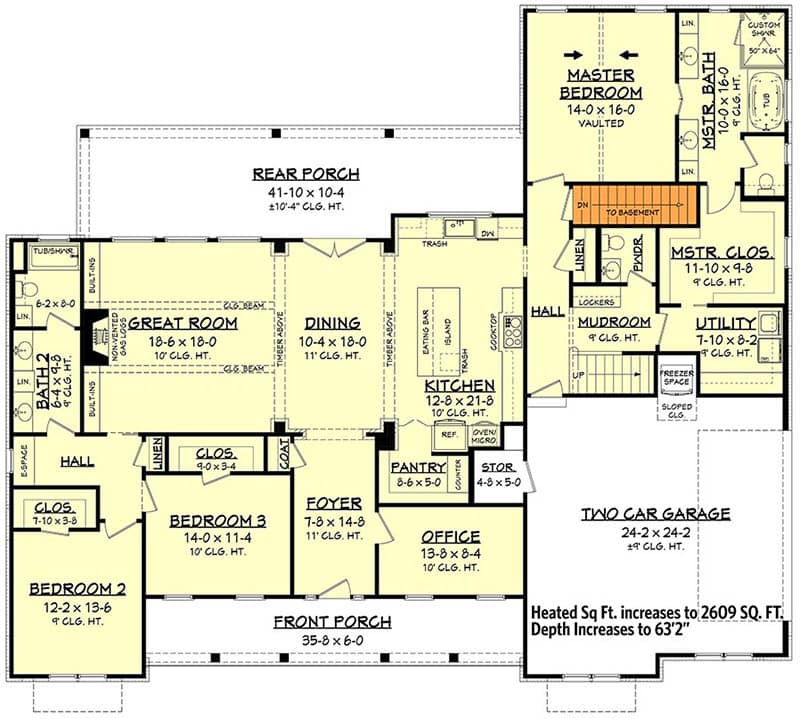
Basement Floor Plan
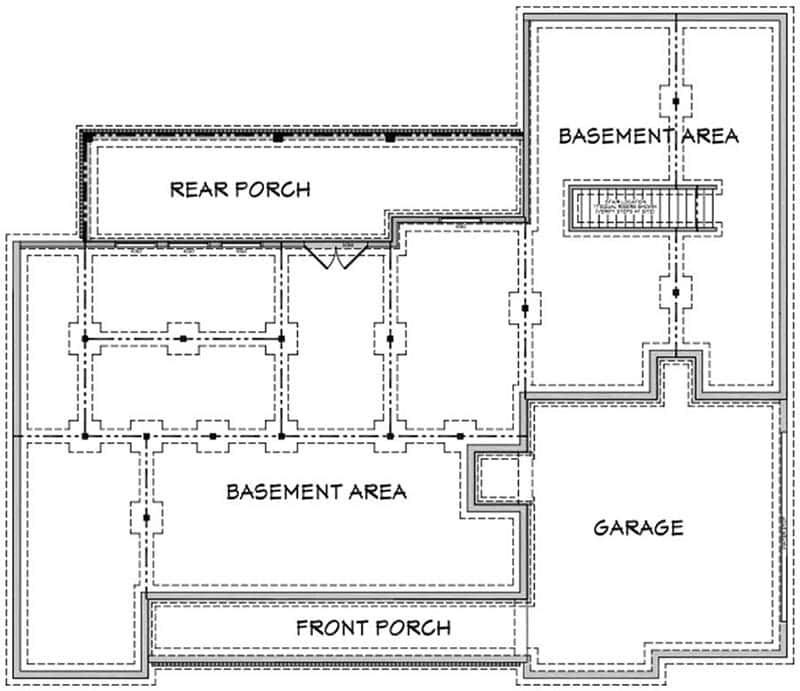
The expansive basement area is a worthy investment adding an invaluable space for your family. A future media and entertainment hub, wine cellar or storage space, or a home gym, the possibilities are endless.
Modern Farmhouse Home Sketch
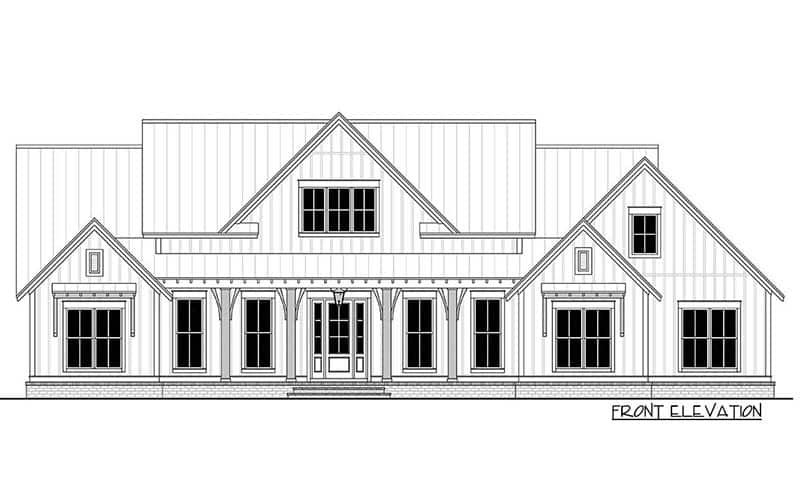
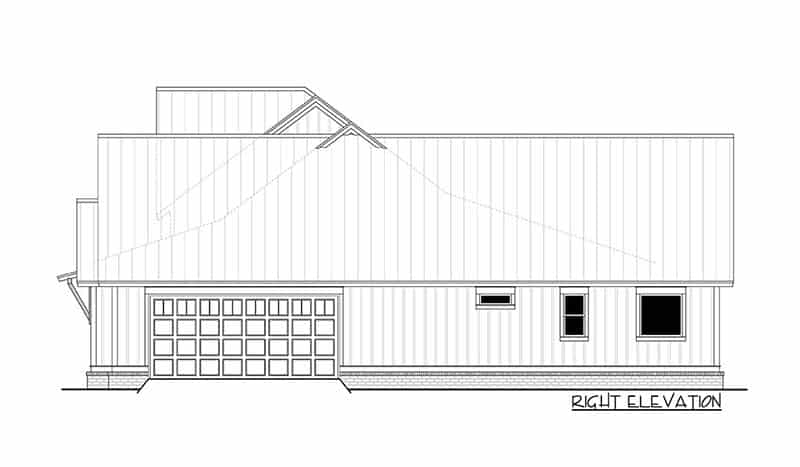
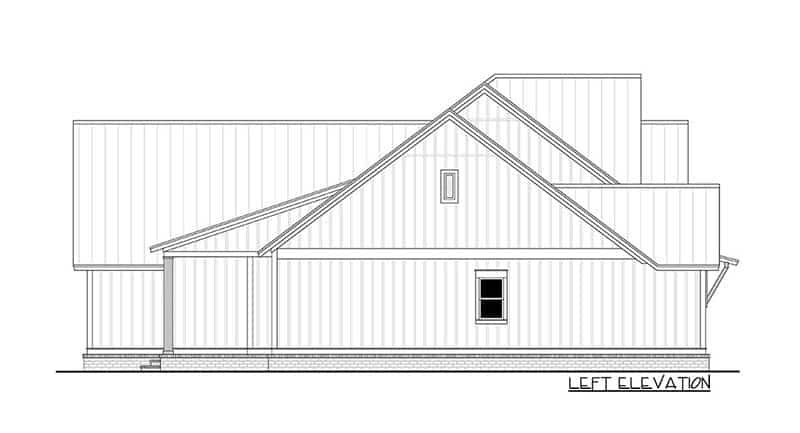
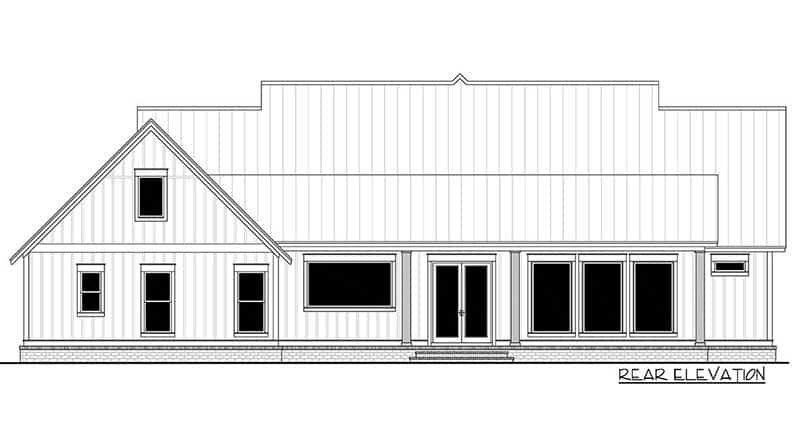
Entryway
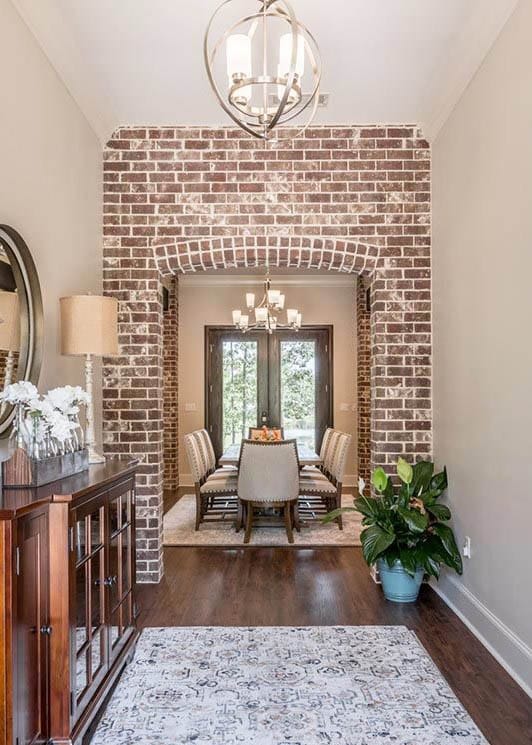
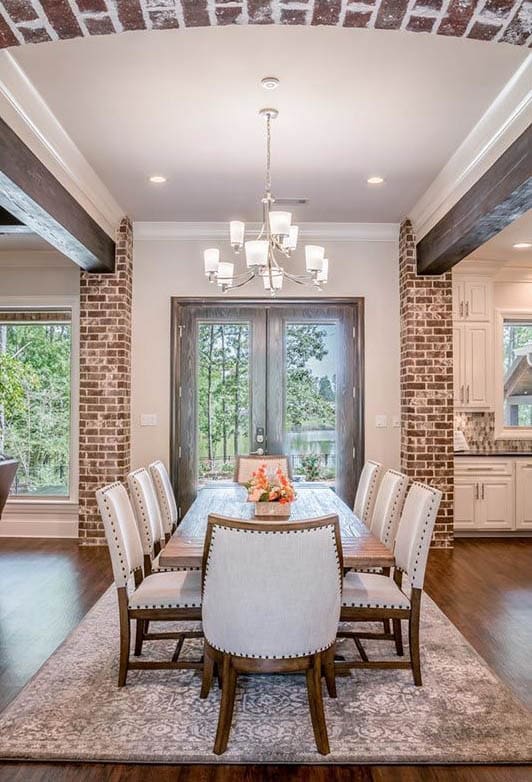
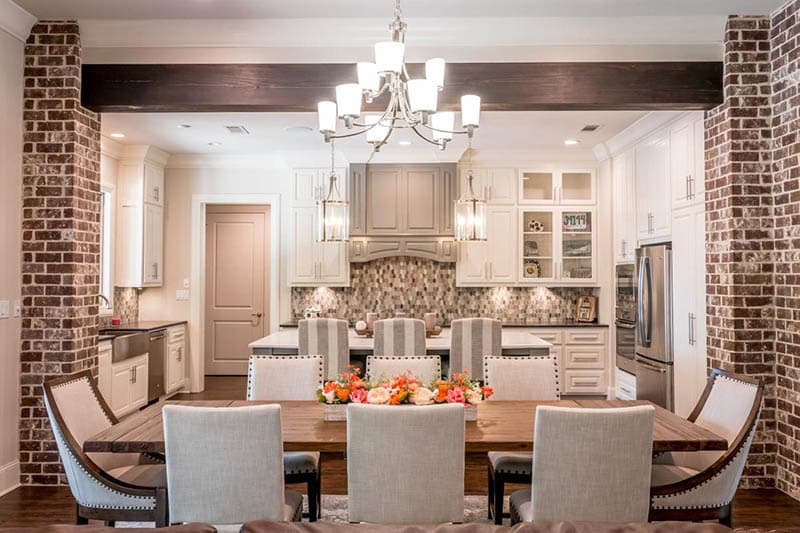
Dining in wood never fails to bring that homely feeling, and that’s what exactly makes this lovely dining set a more desirable functional and décor item.
Leveraging from the theme’s flexibility the modern farmhouse presents a great opportunity to integrate transitional pieces. Such as these comfy upholstered dining chairs with nailhead trims that moves away from the Windsor back chair that we used to see in farmhouses.
Modern Farmhouse Kitchen Layout
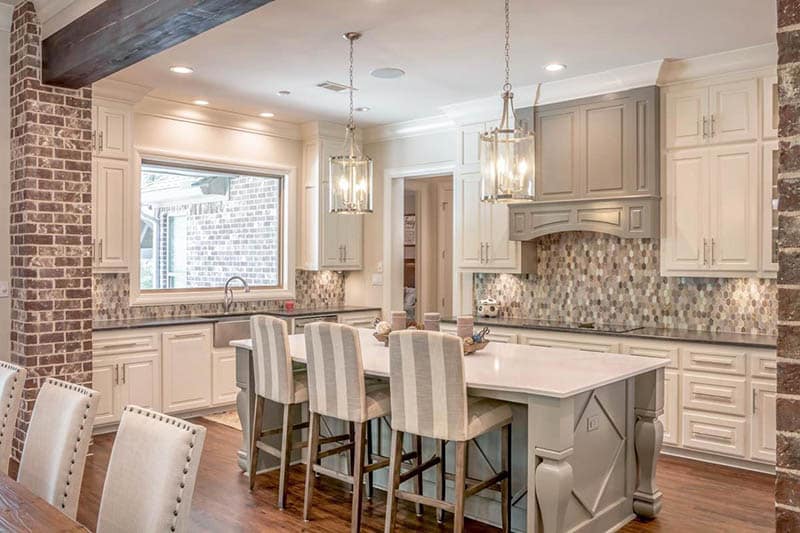
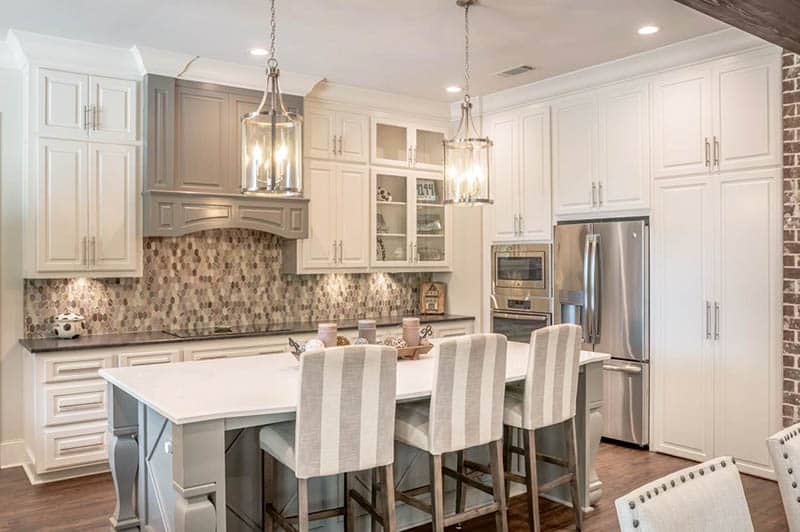
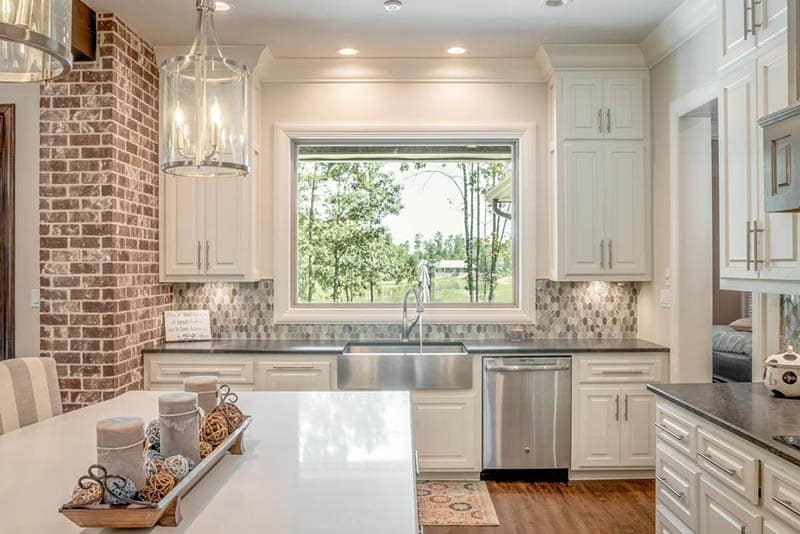
Modern Farmhouse Living Room
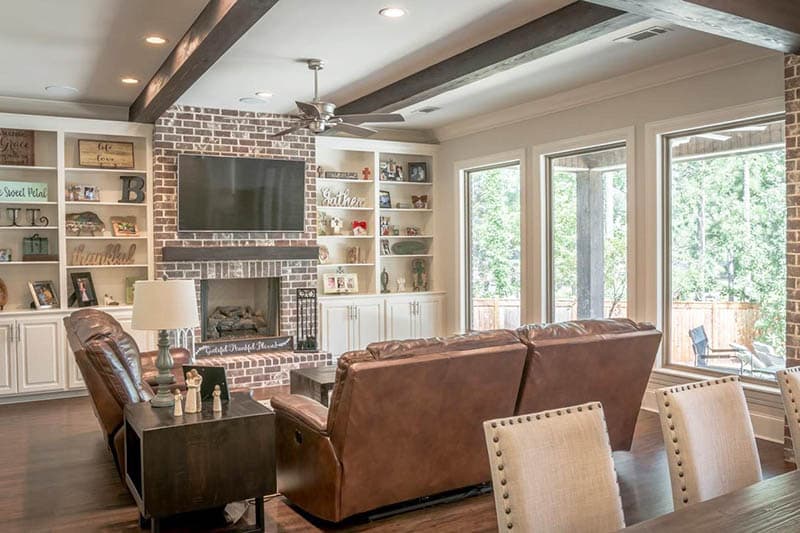
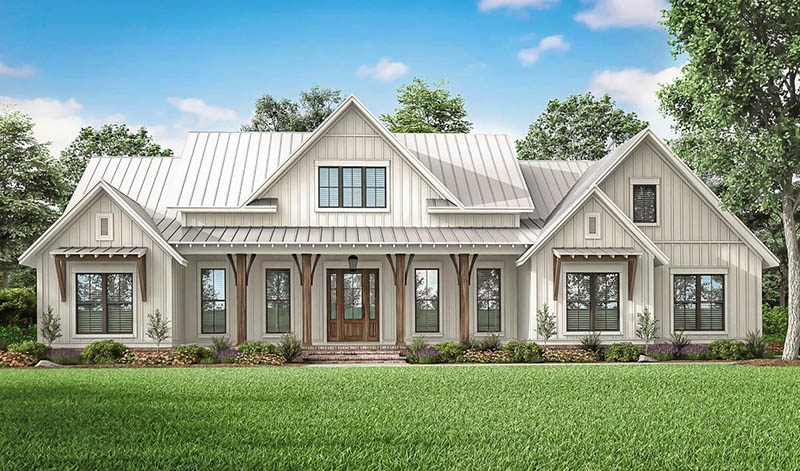
A home that fosters tranquility and comfort, this modern farmhouse house plan is attractive inside and out. You’ll love the spaciousness and openness of the strategic design that’s sprinkled with carefully picked elements and cohesively working for a luxurious home living experience for any modern family.

