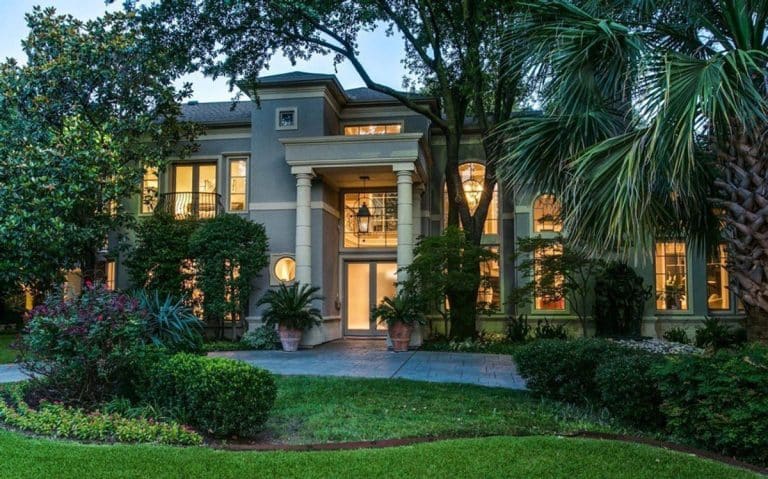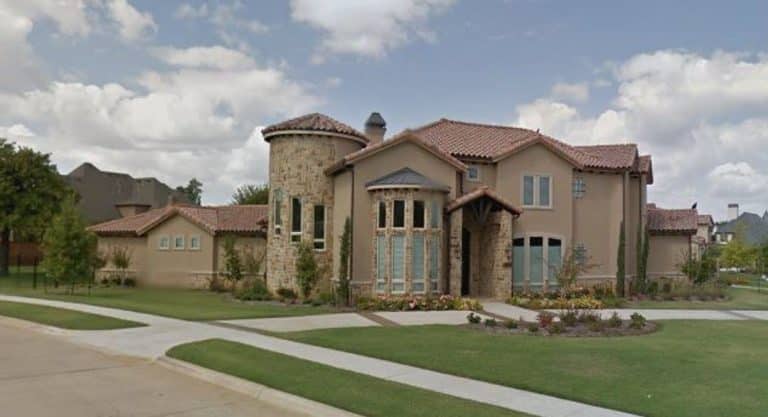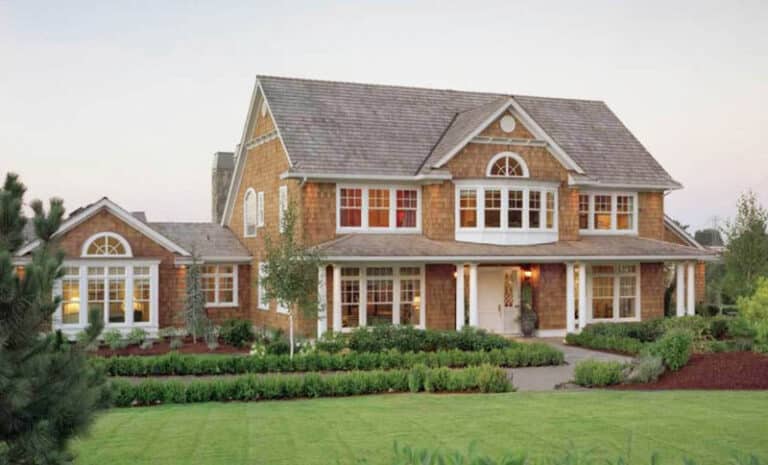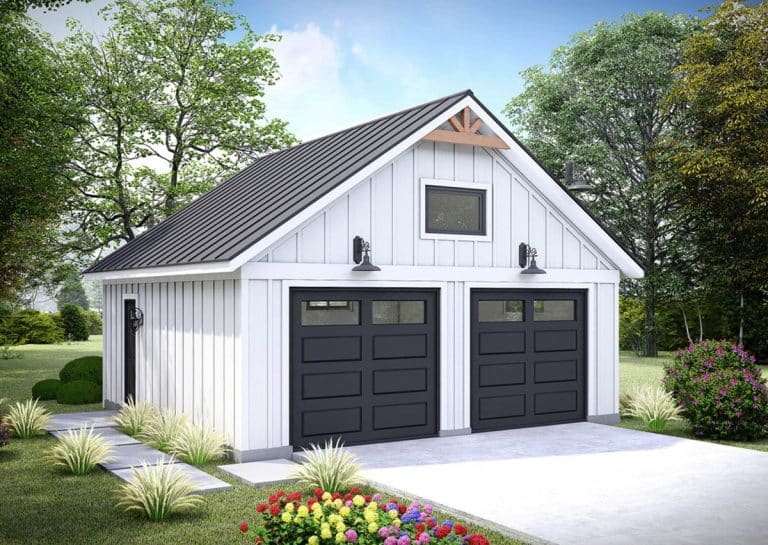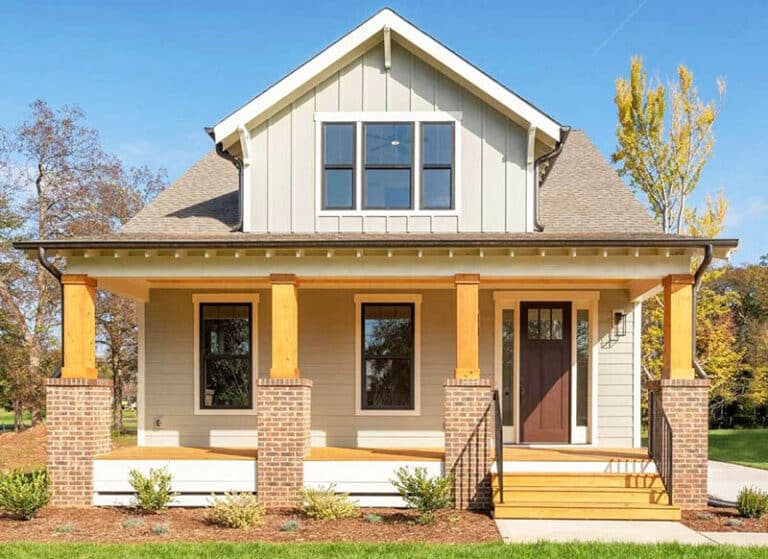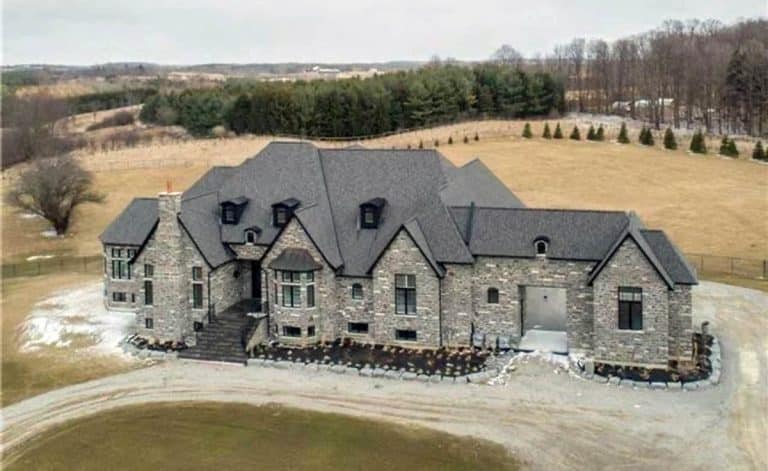Modern Farmhouse Backyard Office With Loft
Here’s a modern farmhouse backyard office with loft including the office interior and exterior design and floor plan layouts.
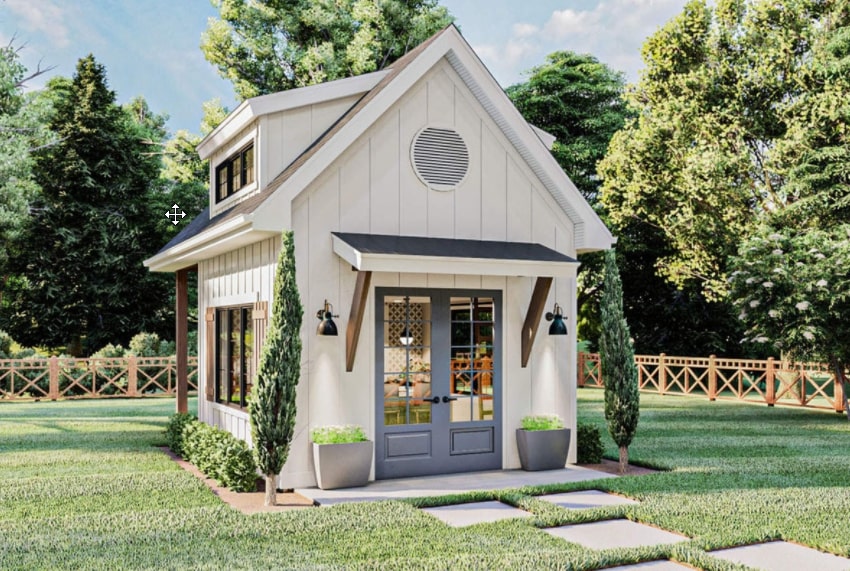
Moreover, what makes this backyard office especially unique is that it can be a wonderful value addition to your existing homes and farmhouses, being more than just an office room.
This compact 224 sq. ft. farmhouse has an office space on the main floor, which comes with additional amenities like dual refrigerators, kitchen sink, and bar top, to name a few.

Upload a photo and get instant before-and-after room designs.
No design experience needed — join 2.39 million+ happy users.
👉 Try the AI design tool now
Meanwhile, there’s also a covered patio in the back, plus a wonderful loft that can be accessed through a wooden ladder, where you can get some quiet time alone, watch TV, or even host a friend.
See the Modern Farmhouse Backyard Office With Loft Plan 62925DJ at this link.
Farmhouse Backyard Office Exterior
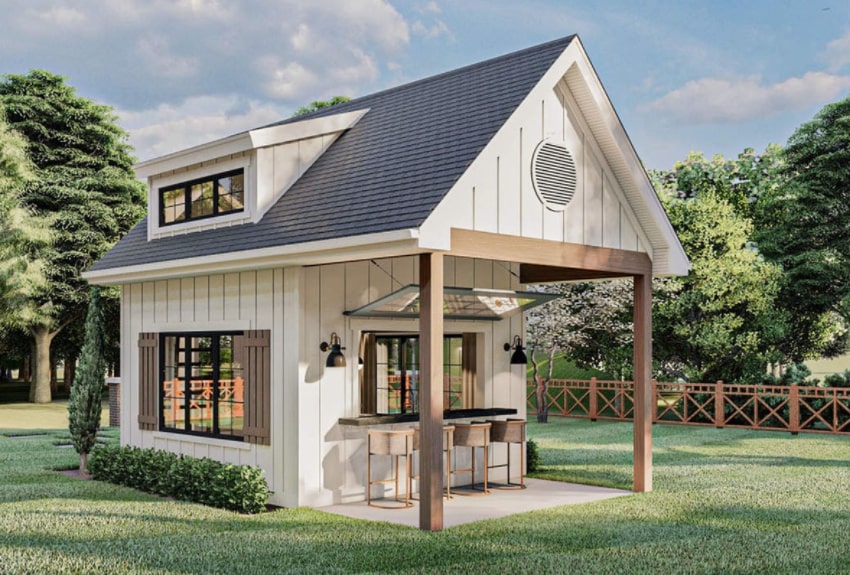
This, combined with the exposed wooden beams, shutters, and simple tiled roofs gives a modern and exquisite twist to your one-of-a-kind backyard office.
Office Entrance
The entrance to the office is through a neat, glass-paneled double door. Above the double door is a tiled sunshade with a mild slope, supported by angular wooden members.
This projection, along with a circular element on the gable end above it, adorn the front elevation of this carefully designed exterior.
Covered Patio
Slender, square-shaped wooden columns stand on either side of the patio, supporting the pitched roof above which projects a few feet beyond the rear wall of the office.
Connected to the internal kitchen counter through a lift-up door, this semi-open space doubles up as a bar.
Hosting an intimate dinner or simple brunch with family, close friends, or colleagues will never be the same again! You just have the perfect spot for it right in your backyard.
Roof
Being a dominant part of the elevations from all directions, the roof has been designed to stand out elegantly. Read more about our article on the different roof types here.
A simple gable roof is pierced in a perpendicular manner by a cathedral ceiling provided above the loft on the upper story.
The gable ends of the main roof are given the same treatment as the exterior walls, covered with board and batten siding, and supported by a wooden beam.
Windows
Large windows with simple frames cover sizable parts of three of the four walls of your modern backyard office.
These windows are another important element of the design, being both aesthetically pleasing and functional.
Farmhouse Backyard Office Floor Plan
First Floor Plan
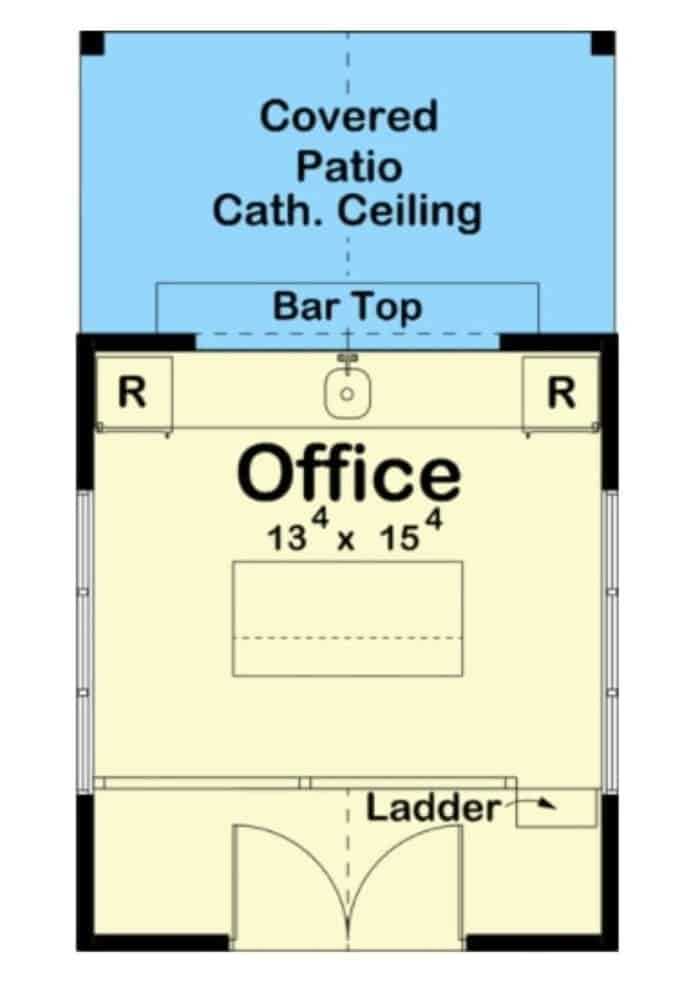
This window acts as a lift-up door that folds outward to connect to the covered patio, converting the area into a makeshift bar.
With large windows covering almost 40 percent of the walls on your left and right, the abundance of sunlight streaming through the office makes the environment highly energized, leading to a better workflow. It’s just the perfect space to fuel your productivity and creativity.
On the rear wall behind the island table, you will also find a linear kitchen counter with a sink, dual refrigerators, and storage space. Having an office with included kitchen space increases convenience and disruptions that may be associated with going to the primary residence.
Second Floor Plan
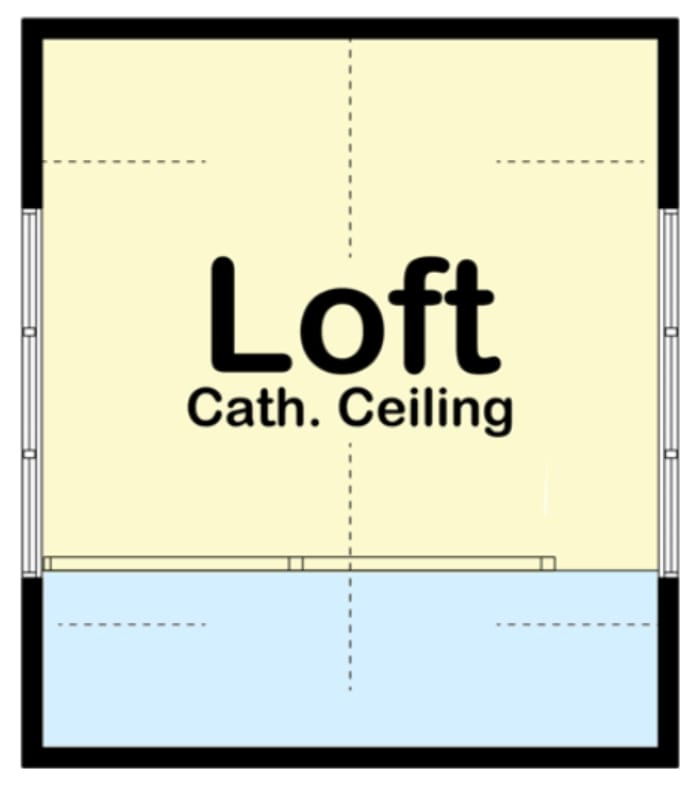
Given the low ceiling height of this space, the cathedral ceiling over the loft gives it an exclusive feel, without fully weighing down on it.
Running along the length of the walls are narrow windows on either side of the loft, ensuring that the space is well-lit and comfortable to use throughout the day.
Farmhouse Backyard Office Interior
Simplicity and utility come together in the interiors of this office. A key detail about the interiors is the understatedness of all the elements—from the light-colored wooden flooring to the simple, unembellished frames of the windows and the door.
A light color flooring option helps to counter the compactness of the space and makes the room feel more spacious, carefully designed to accommodate all your needs.
There are a variety of flooring types that are ideal for a home office plan. Some of the most used flooring options for office spaces include luxury vinyl, laminate, carpet and wood. Carpet is ideal for softening the impact of standing all day, but may not be desired for rolling chairs.
Vinyl, laminate or wood may be better suited for chairs. Read more about the cost of wood flooring here for more details.
Office
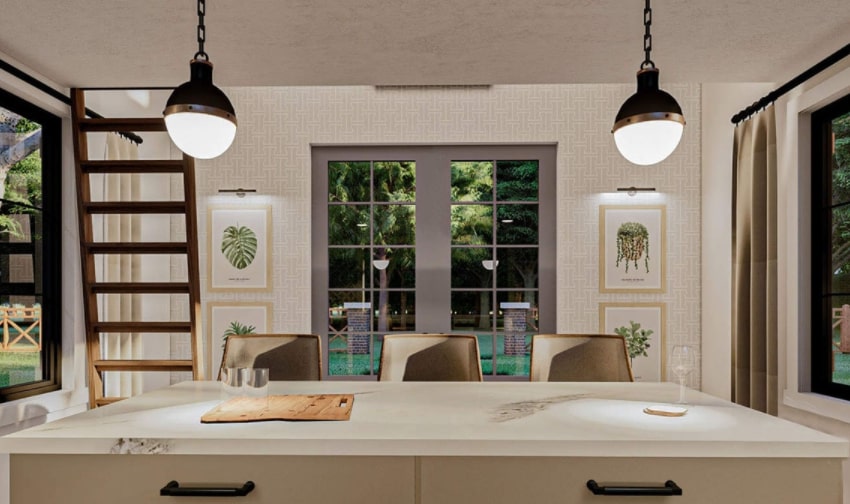
This space can comfortably accommodate three people working simultaneously. With large windows on all three walls visible from the workstation, you’re guaranteed a constant connection with nature in your backyard while you work.
A totally utilitarian addition to this space is the kitchen counter and the dual refrigerators where you can store refreshments for long days at work, or for your bar.
Bar
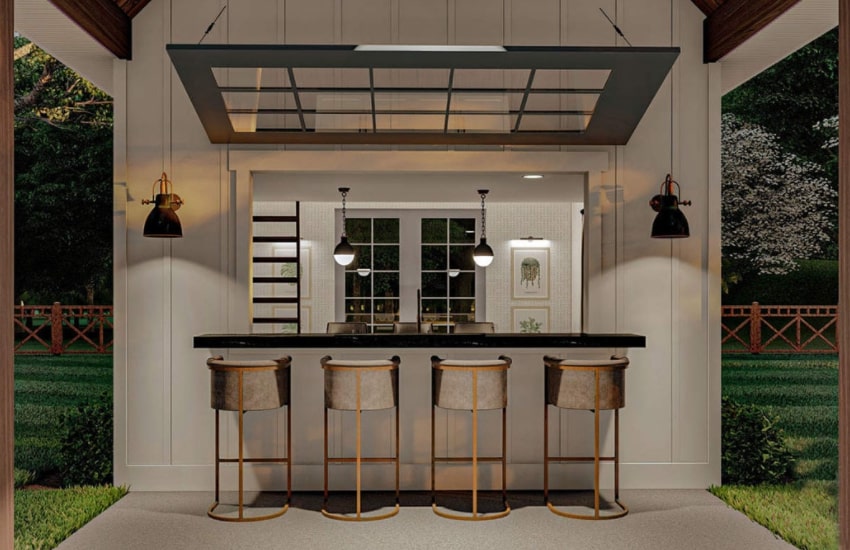
Loft
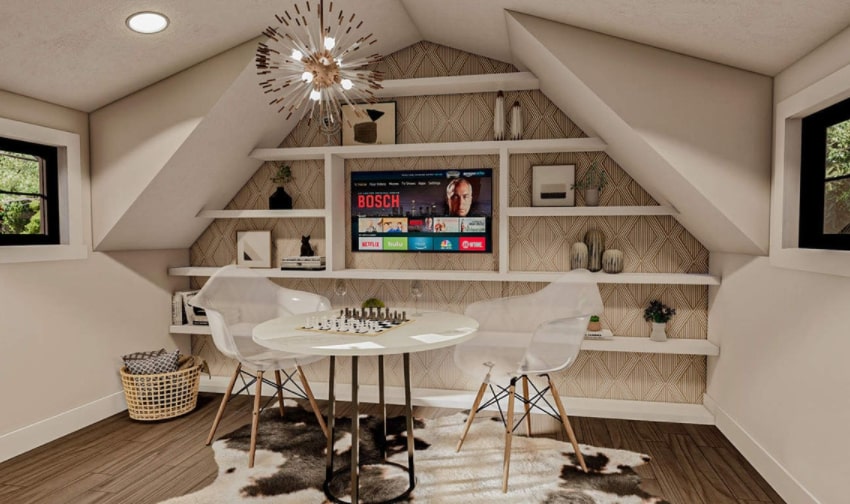
The cathedral ceiling above the loft gives rise to a peculiar loft space interior. Lowering the slope of this roof will give you a more spacious loft.
Another useful advantage of the cathedral ceiling is the windows on the raised wall on either side of the loft.
This loft provides an ample storage area where you can store your belongings, a space on the wall to mount your TV, and enough room to host your guests.
You can also personalize the space and add various decorations as you see fit. After all, this is your den!
Enjoyed this article? Visit our modern farmhouse house plan page for more related content.

