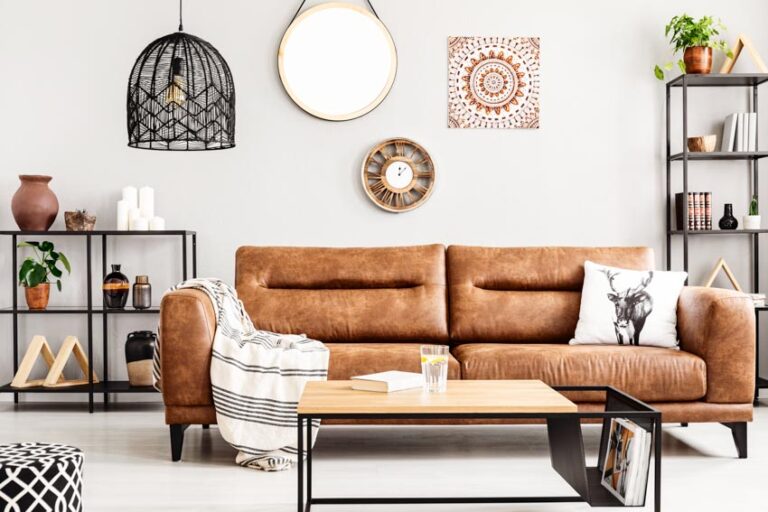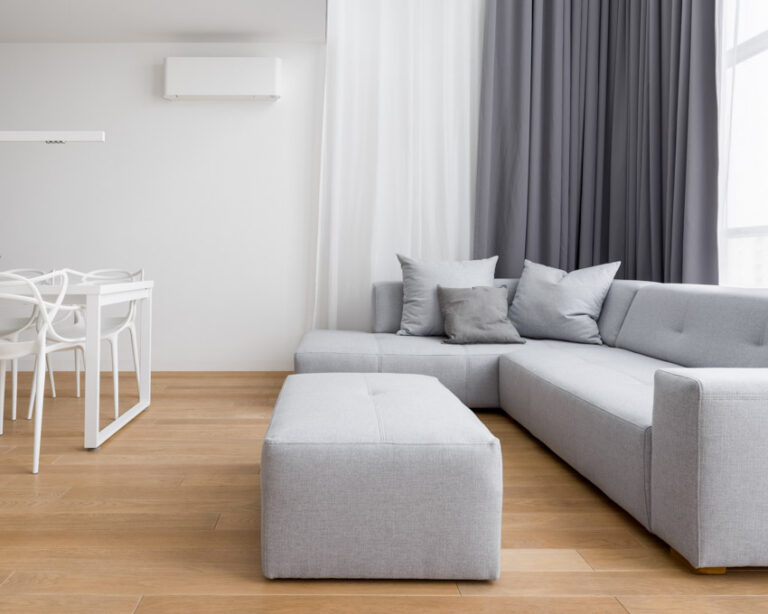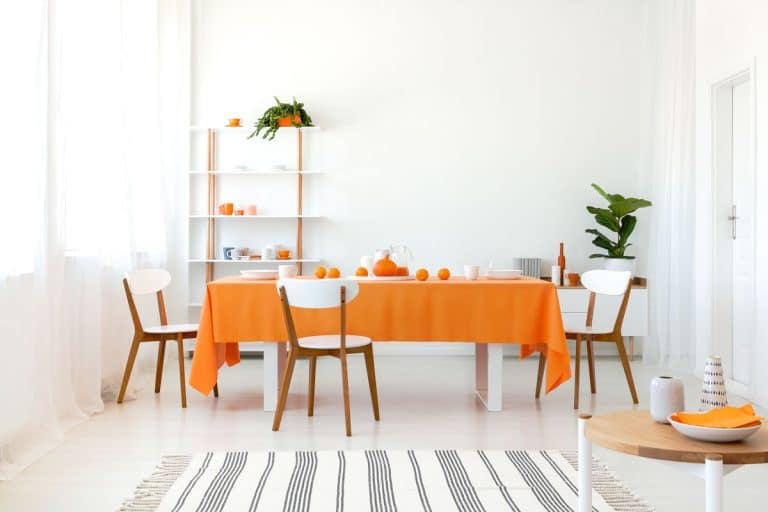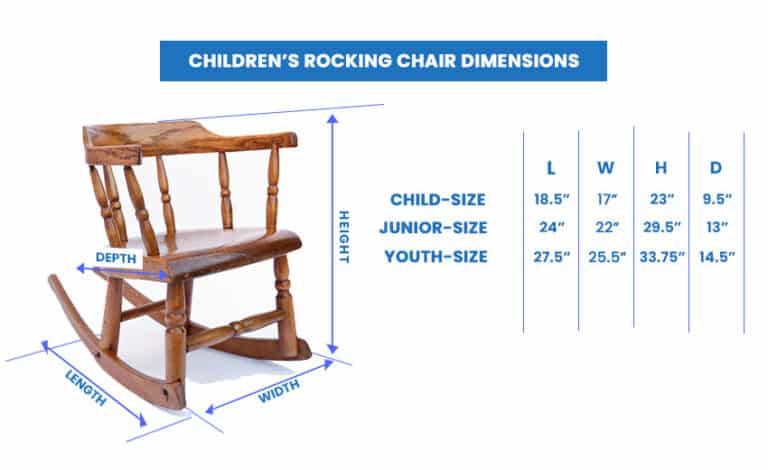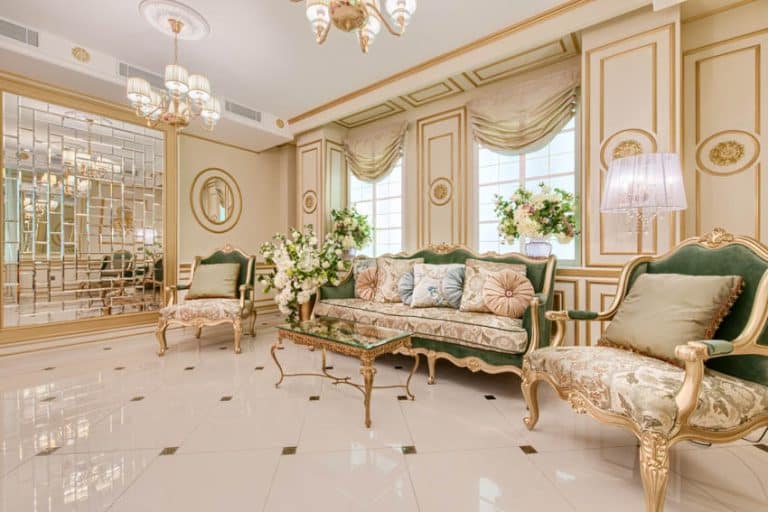How To Choose A Sectional So It Fits Your Room
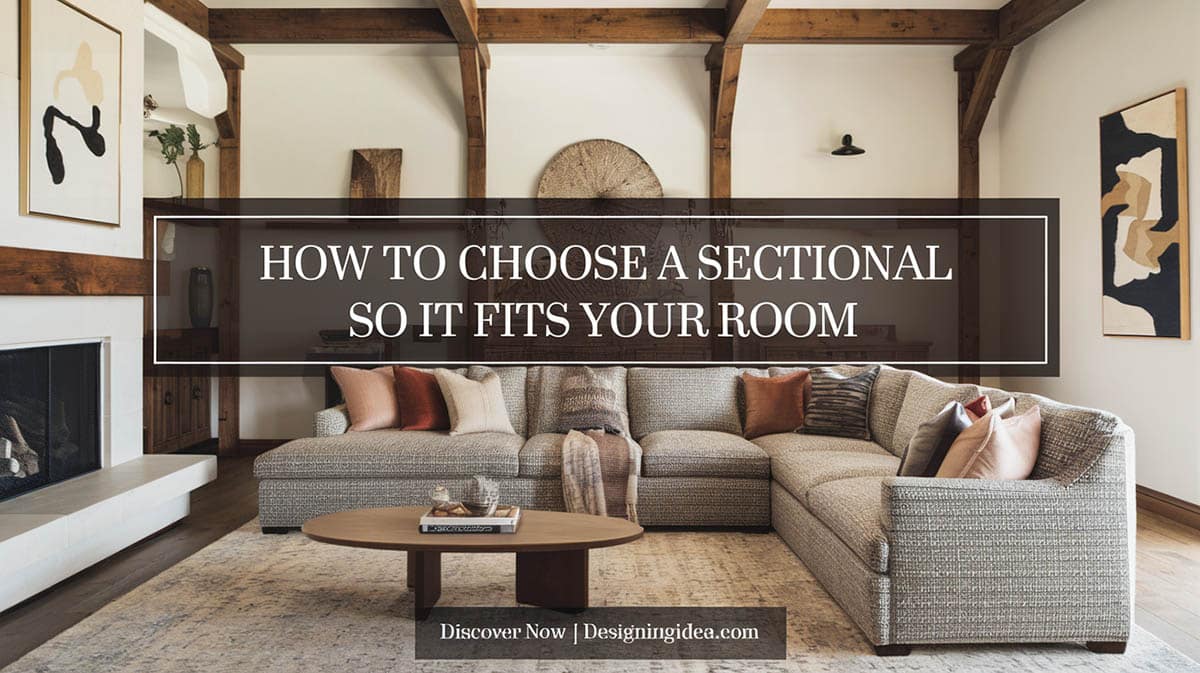
Finding the perfect sectional sofa can seem like an overwhelming task. With so many options for size, shape, fabric, features and more, how do you even begin? Take a deep breath – this process doesn’t have to be so stressful. Here’s a simple step-by-step guide on how to choose the ideal sectional so it fits your room and lifestyle.
Understanding Your Space – The Foundation For Selection
The size of your room is one of the biggest factors that you need to consider when buying the right sectional sofa. In addition to the size and shape, you also need to decide on the orientation and placement to get the best layout for your space.

Upload a photo and get instant before-and-after room designs.
No design experience needed — join 2.39 million+ happy users.
👉 Try the AI design tool now
Steps for Measuring
Measuring your space. Use a tape measure to measure the length, width and height of the room. These dimensions will be the baseline for the size of sectional that will fit comfortably into your space. Take the measurements from wall to wall, do this twice to make sure that your measurements are accurate.
Design consideration. If you plan on putting your sectional sofa in front of a window, make sure to measure the height of the wall to make sure that it is not higher than the window sill. Aside from the overall size of the room, it is also important to measure any entry, doorway (such as the main door and the door of your living room, if any) , hallways or any other areas through which it will pass once it is delivered.
Sectional Configuration Analysis
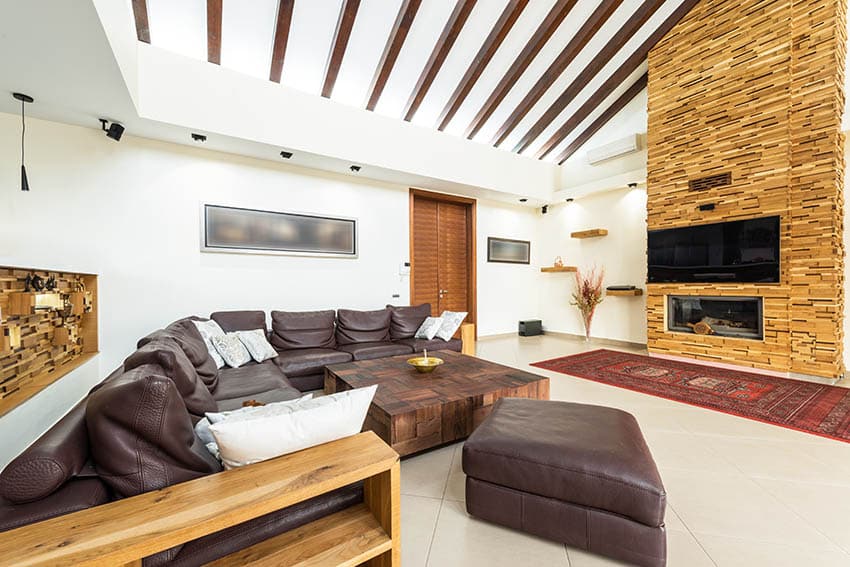
Sectional sofas come in two main setups – modular or fixed. Modular means moveable sections that click together in different arrangements. This offers flexibility to evolve your layout. However, visible seams may appear between pieces over time. Fixed versions stay locked as delivered, providing a seamless look. But they can’t transform down the road.
When deciding on shapes, consider your room size and goals. L-shaped sectionals are great corner fits or to divide spaces while encouraging flow. Figure around a room with a 12′ x 12′ floor plan as a starting point. U-shaped sectionals define conversation areas yet need more breathing room – approximately a 15′ x 15′ layout. Chaise end pieces mix standard seating with lounge space for smaller spots around 10′ x 12′.
Beyond their contours, think about adjustable features. Detachable chaises, flip-able cushions, rolling ottomans and changeable arms help you to refresh as needed. This makes sense if you want to relocate the sectional later on, or just want an updated look. Before any sectional search, question yourself – Will you redecorate often? What’s your main seating purpose? Could this move to another home? Do you prefer minimal upkeep? Once clear on lifestyle needs, you can zero in on the ideal sectional type and layout.
Space Planning Techniques
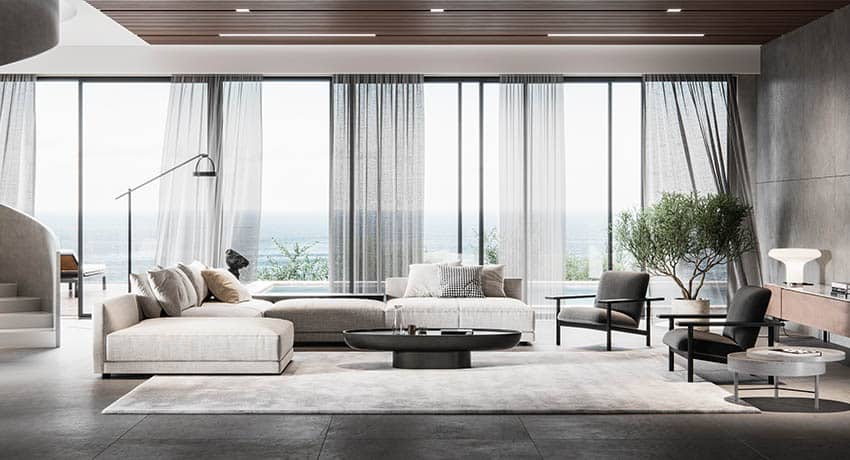
Tape The Room . If you have already put your eye on a sectional and know its dimensions, one method you can try to make sure it fits your space is to tape the room. Use painter’s tape or masking tape to mark the floor as to where your sectional sofa will be placed. This will give you a clear visualization of how much space your sectional will occupy.
Implementation strategy. Aside from the proportion and layout, you can continue planning the placement of other furniture pieces like side tables, ottomans and other décor. If you feel that the position is off, you can easily remove the tape and remark the space as many times as you need until you find the perfect spot and the most comfortable position for your sectional.
Make sure that the spot you choose is wide, open and would not obstruct any high traffic pathway in your home. If you plan on putting your sectional at the corner of a room, note any convenience outlet and be sure to leave a few inches away from the wall for easy access.
Advanced placement strategy. When deciding where to place your sofa, you will need to consider natural traffic flows. Mark out your main walking paths with painter’s tape to visualize the primary routes. Shoot for at least 36 inches along key walkways so people can easily pass by without bumping into things. You’ll also want to make sure there’s enough open floor access to entryways and exits.
Now let’s focus on how to craft an ideal conversation area. Think about leaving a gap of 7-8 feet in-between seats facing each other, so you’re close enough to talk without yelling across the room. Getting the distance just right between side-by-side seating is also important for comfort. Make sure to allow at least 18 inches between seat armrests so you don’t feel smashed together. Also, don’t forget about coffee table clearance too, and leave 14-18 inches between the furniture’s edge and your knees.
Distance Requirements Checklist:
- Between seats: 7-8 feet maximum
- Face-to-face spacing: 3-4 feet optimal
- Side-by-side placement: 18″ minimum separation space
- Coffee table clearance: 14-18″ from seat edge
TV viewing layout. If you want to add a TV viewing zone into the layout you’ll want to consider viewing angles to keep the screen accessible. Try placing your sectional facing the screen at a distance of 1.5-2.5 times the width of the TV. Angling additional seats off to the sides works well, just try keeping them within 45 degrees of the center. And make sure to leave a 6 inch buffer between the wall and entertainment stand for plugging in and out electronics.
Strategically mapping out activity areas, boundaries and multi-use zones will give you an effective floor plan to use. Mark off at least a 5 foot diameter spot for gatherings, a 2 foot transition space between arrangements, and an 8 foot space between distinct zones. Including at least 36 inches of swing clearance for storage access guarantees its functionality.
TV Placement Checklist:
- Viewing distance: 1.5-2.5 times the screen width
- Viewing angle: Maximum of 30 degrees from center
- Angle secondary seating at a max of 45 degrees
- Screen height: Eye level when seated
- Cable management: 6″ wall clearance
Sectional Orientation Planning
Left or Right Orientation. The orientation of a sectional will ultimately depend on the part of the room you plan to put it in. If you plan on putting it in the middle, you can go with either a left arm facing or a right arm facing sectional, provided that it will not obstruct any major traffic area. However, if you plan on putting your sectional at the corner of a room, the recommended orientation will vary.
Designer recommendation. Ideally, if you face the room and plan on putting a sofa at the right side of the room (where the wall that faces you and the right wall meets), opt for a Right Arm Facing Sectional. Whereas. If you plan on putting it on the left, opt for a Left Arm Facing Sectional. This will maximize the space and keep it more open.
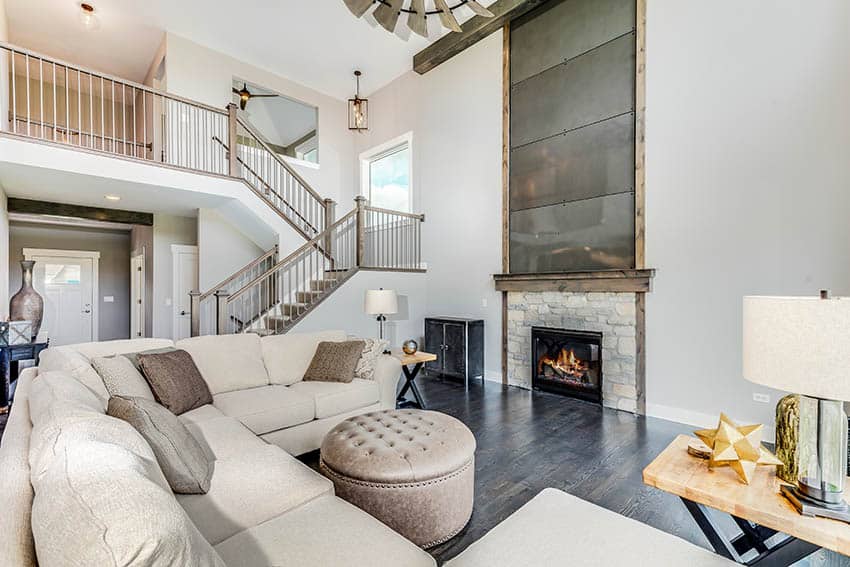
Floating The Sofa Away From The Wall. “Floating away a sofa” simply means pulling it away from the wall or in the middle of the room, rather than placing it against a wall. Floating your sectional sofa away from the wall also helps in delineating the different areas in a large space. You can also use this design trick if you want to center the focus to your furniture piece.
Design tip. If you plan on putting your furniture against a wall, make sure to leave at least 6 to 12 inches of clearance from the piece to the wall as this will make the room feel more cozy, inviting and it will help eliminate that “formal waiting room” feel.
Positioning Checklist for Success
To get the best results, follow this systematic approach:
- Complete all measurements before shopping
- Document your traffic patterns and room focal points
- Consider multiple orientation options to use
- Test layouts by mapping the outline with tape on the floor
- Verify all access points and clearances to provide room to maneuver

