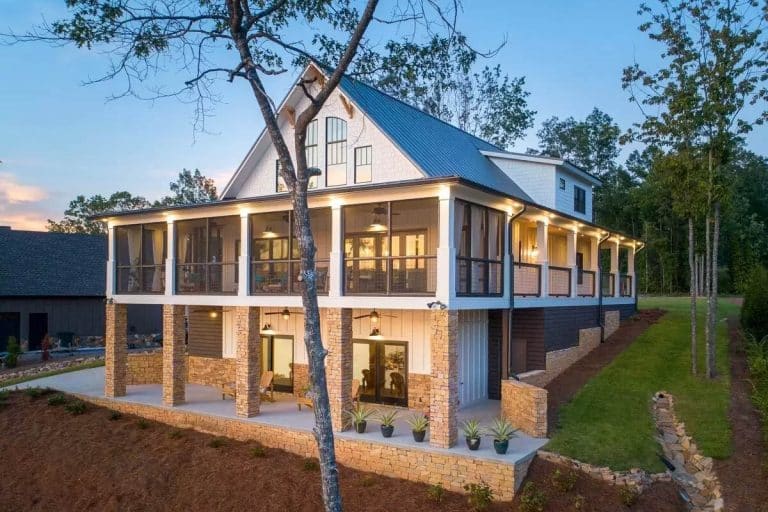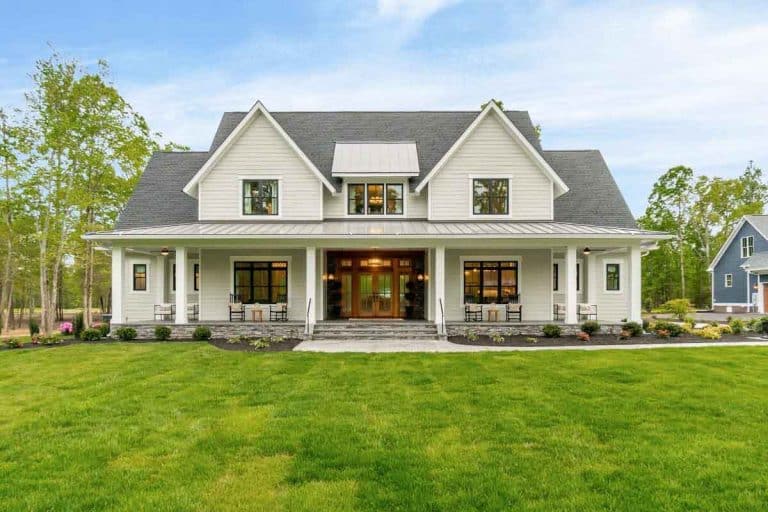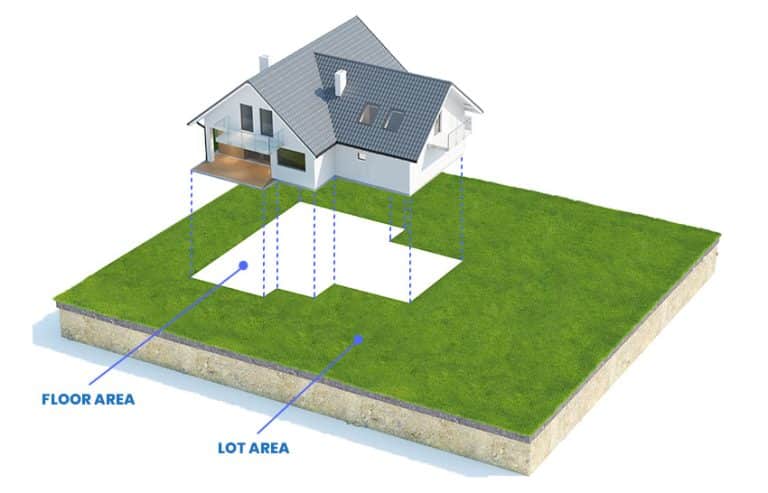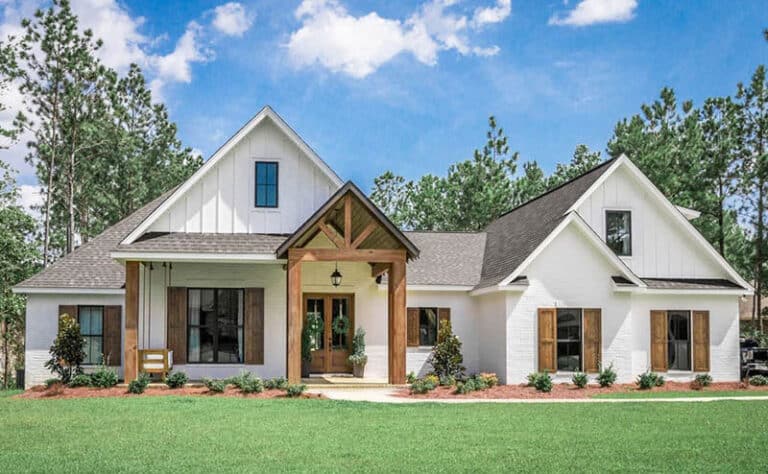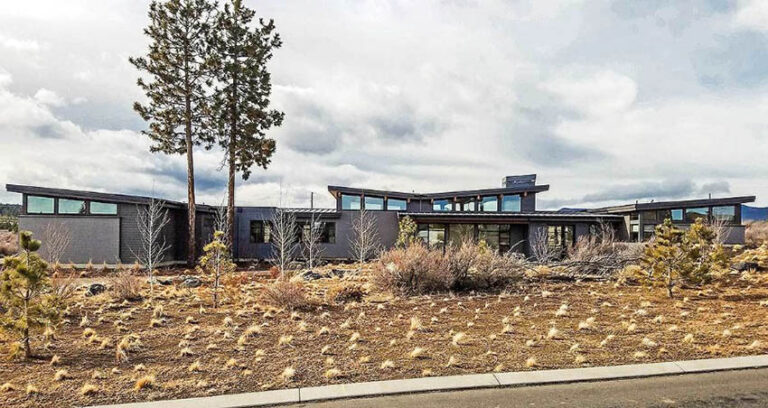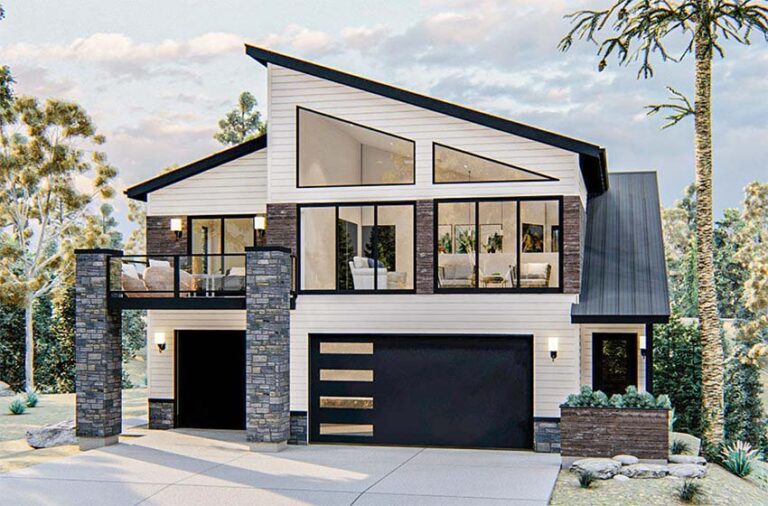Craftsman Bungalow House Plan With 4 Bedrooms
Craftsman Bungalow house plan with 4 Bedrooms that’s designed and crafted to charm with 2,268 Heated S.F. 4 Beds 3 Baths 2 Stories.
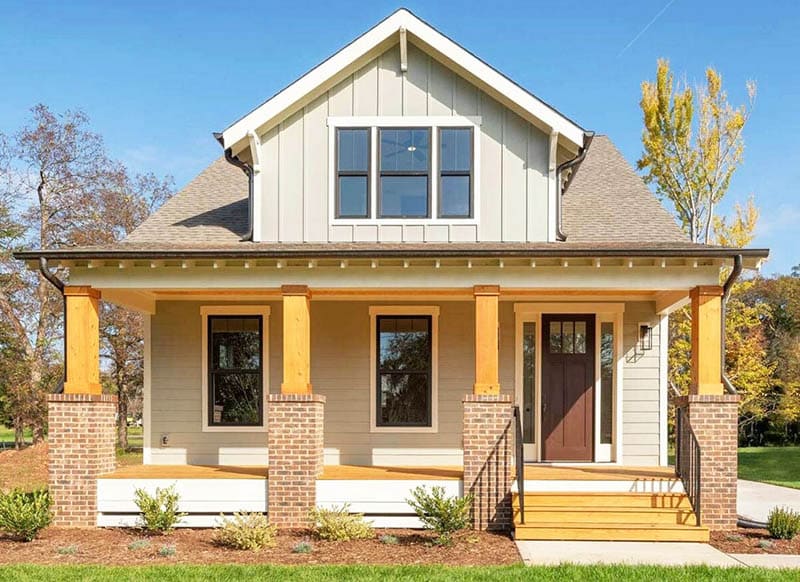
The All-American classic Craftsman Bungalow charms its way until the 21st Century as it is still one of the most popular architectural-style for homes today. The modern Craftsman Bungalow brings along its quaint qualities with a straight and simple architectural style that’s sized just right. Deemed as a cost-efficient home design, it looks good, comfortable, and practical for any modern family.
Craftsman Bungalow House Floor Plan
As one approaches the beautiful front porch, one gets an immediate sense of positivity in the air, thanks to its warm wood and brick materials highlighted with sun-kissed accent hues.
The 2-level craftsman bungalow offers more than its cheerful and welcoming façade. Boasting a total of 2,268 square feet of heated floors with 4 bedrooms, 3 bathrooms and has a spacious open plan that’s passing through from the porch area to the living, dining, kitchen, den and finally opening to a covered rear porch.

Upload a photo and get instant before-and-after room designs.
No design experience needed — join 2.39 million+ happy users.
👉 Try the AI design tool now
See this house plan on this page.
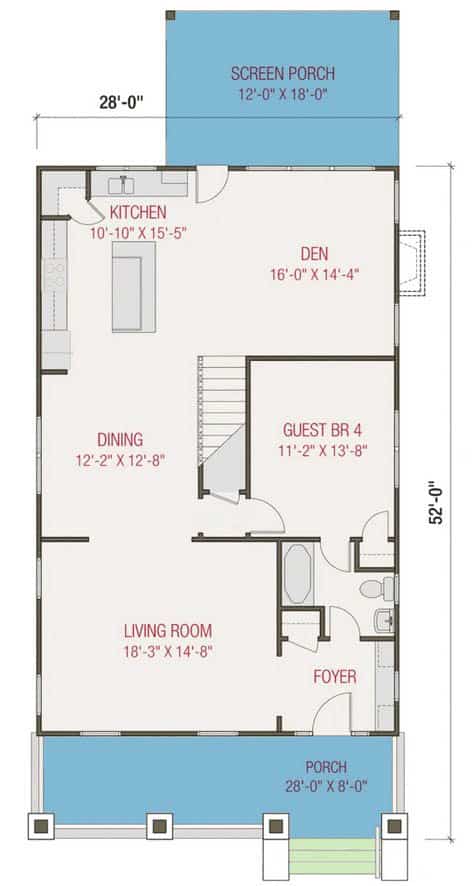
House Plan #50179PH
Open plan is one of the hallmarks of the all-American style, allowing natural light, ventilation, and views to flow through. The first level graciously offers 1,232 sq feet of living space designed to connect the indoors to the outdoors making each space accessible and easier to pass through while providing a natural cross-ventilation throughout the property.
The unobstructed views make it easier for you to keep an eye on your young ones while you may be in the kitchen, dining, or living room areas. In addition, the flexible space allows you can configure it in many ways making it a multifunctional area that is energy-efficient and has a workable traffic flow.
As a bonus, a guest room is provided in this ground level which allows you to still have that privacy and safety when you have guests for a sleepover. The guest room can also be transformed into a home office or crafting or playroom for the kids.
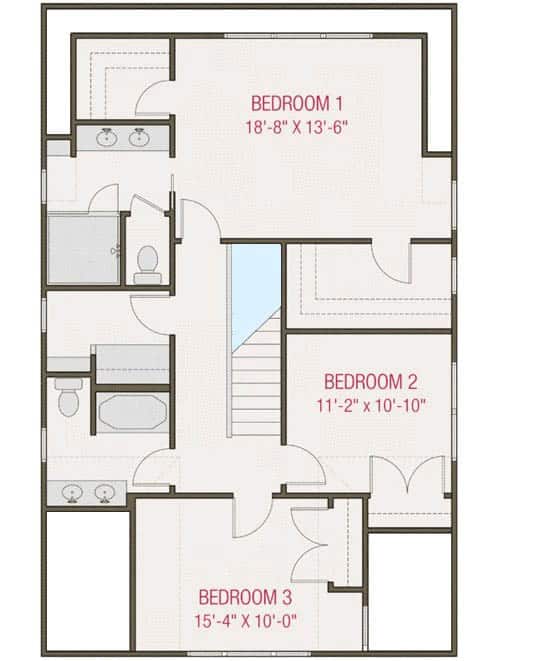
Notice how strategically located are the closets creating an added sound buffer, in between adjacent rooms. An extra room is provided between bathrooms for that much-needed storage space.
Craftsman Bungalow House Exterior
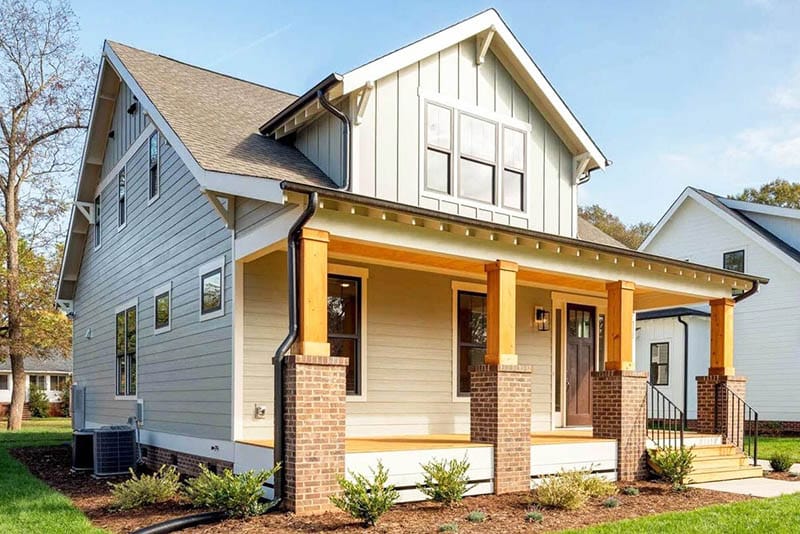
Modest yet picturesque, the beautiful exterior showcases a balance of elements with symmetrical architecture and simple accents. The wide gables and prominent dormer are typical features of the classic Craftsman bungalow house adding to its cozy and homely look.
Aside from its impressive structural form, you’ll love the soft caramel weatherboarding around the home and interesting details such as the exposed rafter tails and roof brackets that add character to the whole look.
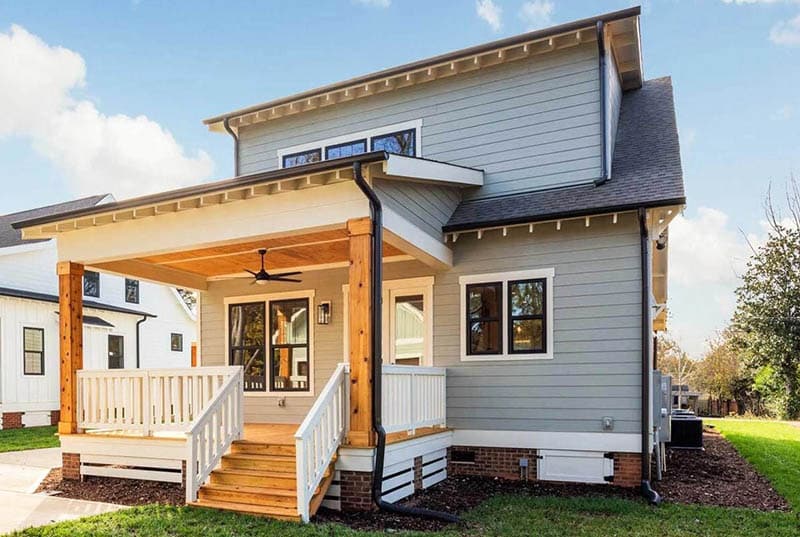
Craftsman Bungalow House Interior
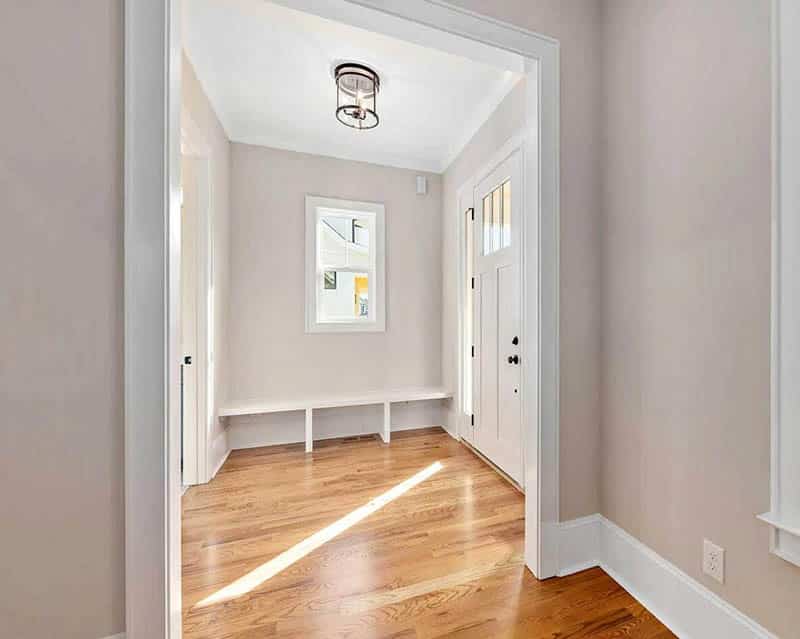
The foyer greets you with light and warmth while easing your visual senses with the relaxing color scheme and flowing space.
Living Room Layout
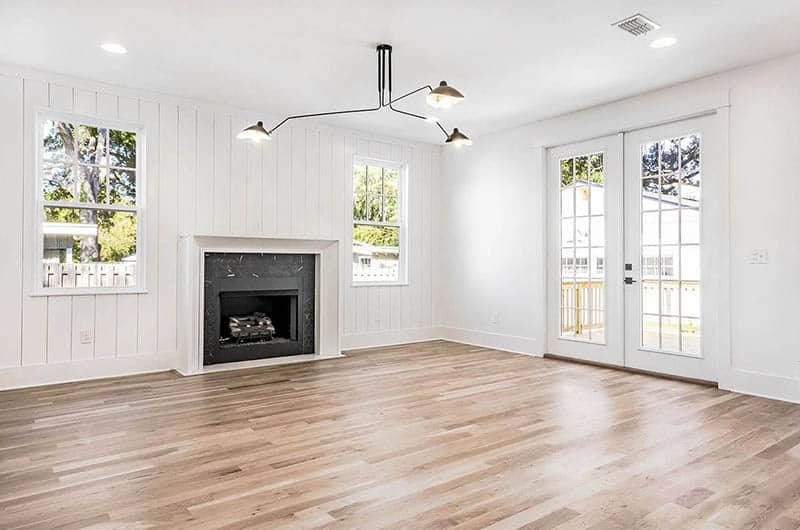
The fireplace mantle shows a lot of potential as a stunning focal point for the room. A large sculptural wall art or a painting is great wall decoration for the place. Furthermore, the hearth of the home adds value to the whole property, just the perfect gathering point, a desirable feature for any family.
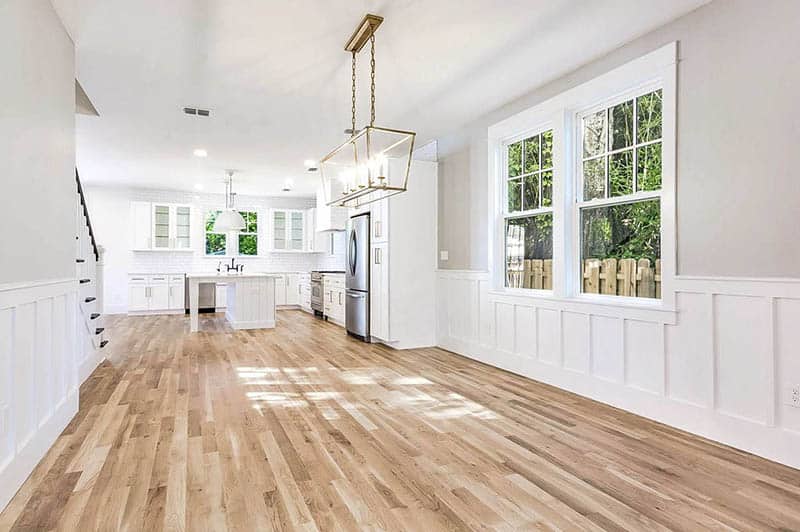
Homes with wood flooring never fail to project that sense of coziness and the floor’s excellent pattern and texture make the space look even larger and airy. Wood flooring is a primary component of modern craftsman style houses.
Kitchen Layout
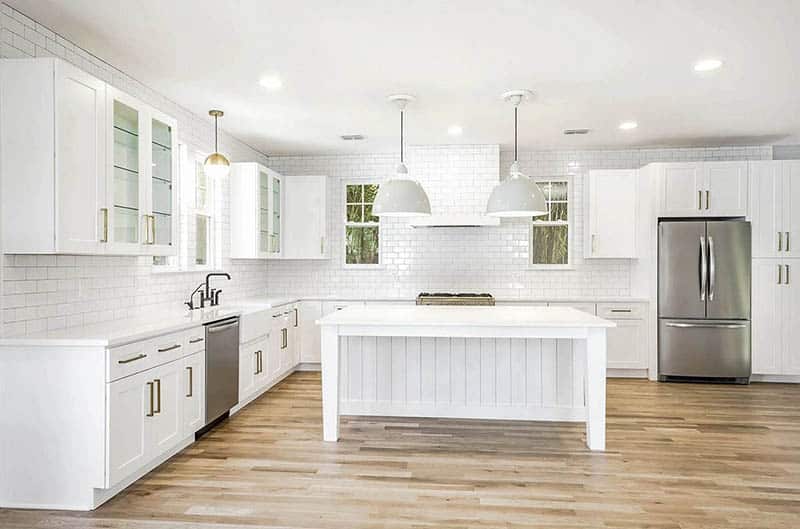
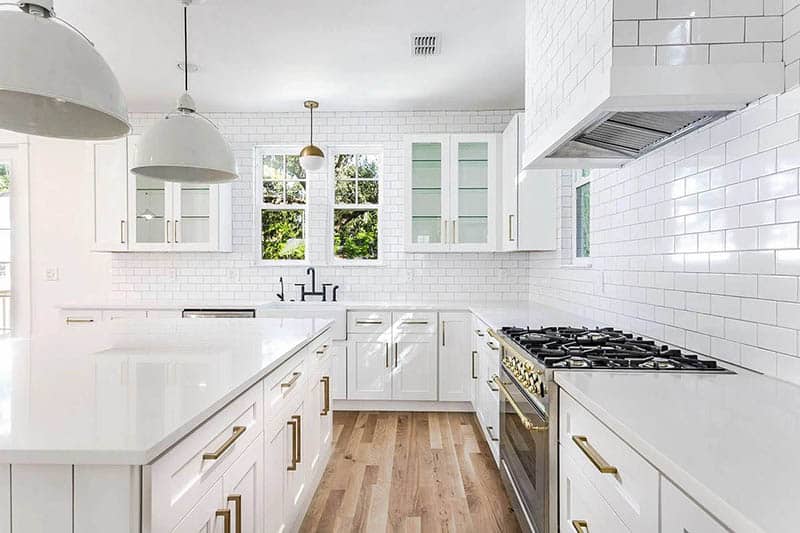
You’ll find the spacious storage space is strategically designed for the end-users such as the glass doors on your cupboards making it easier to see what’s inside your cabinets
Upstairs Layout
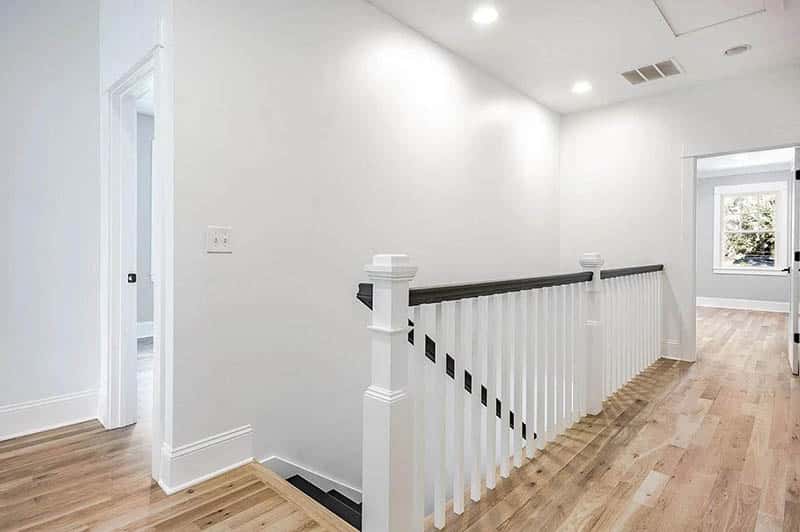
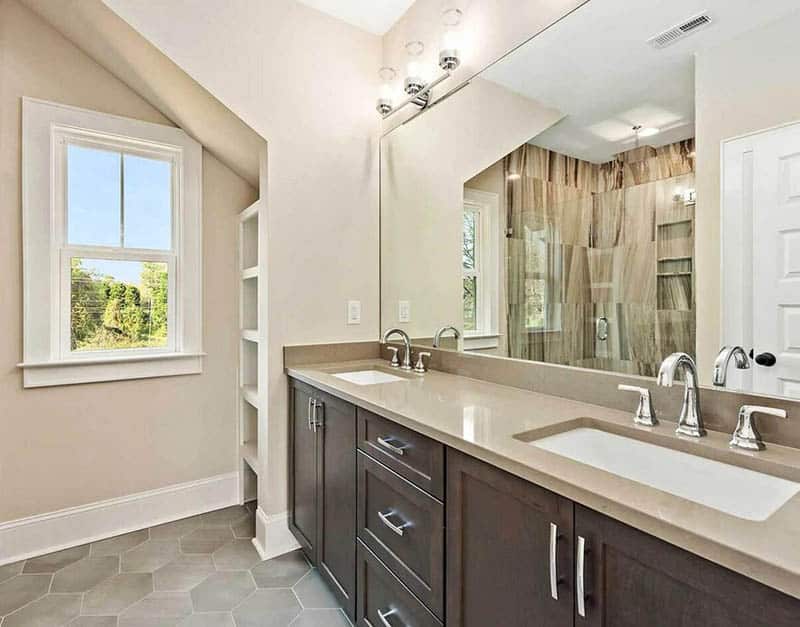
Though, the vanity is undeniable the highlight of this stunning bathroom, with a wall-to-wall mirror, and beautiful deep brown vanity cabinet that goes along with it. With lighting that’s without glare and shadows, it’s the perfect spot to do your makeup.
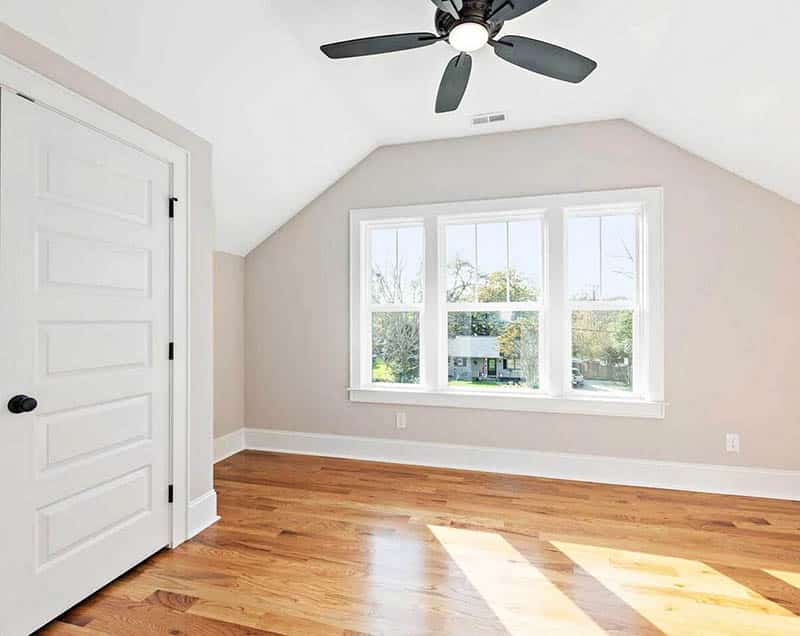
Well-crafted, spacious, functional, and beautifully designed, this lovely home belongs to the modern day family that wants a manageable home that caters to the whole family needs.
See all of the details for this house plan on this page.

