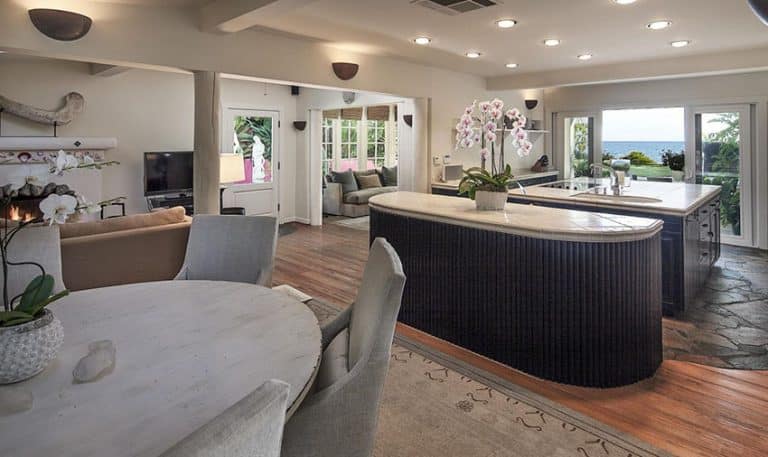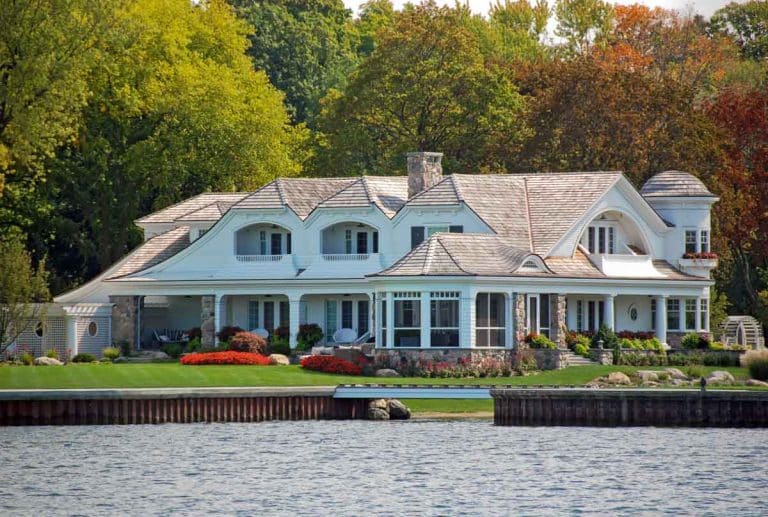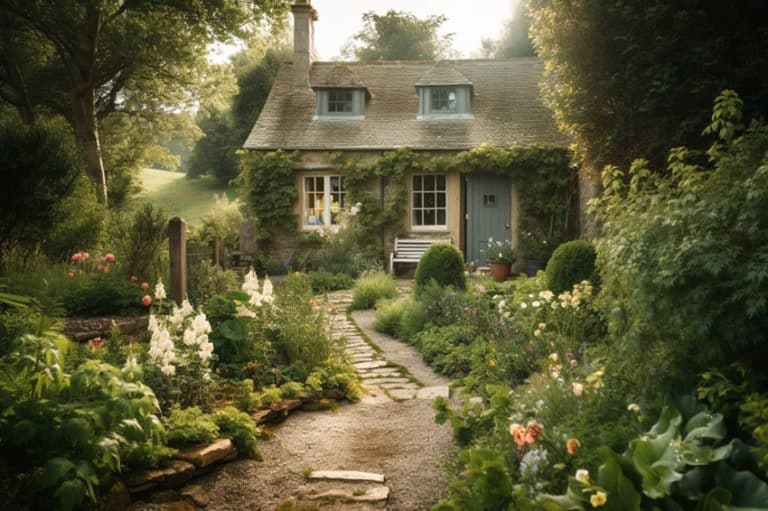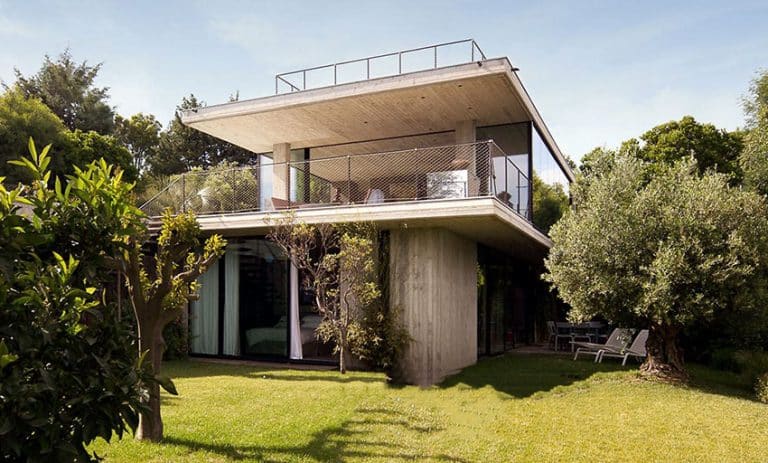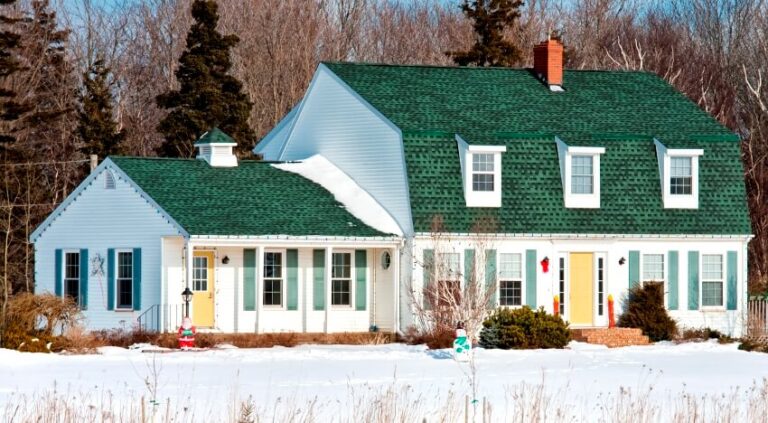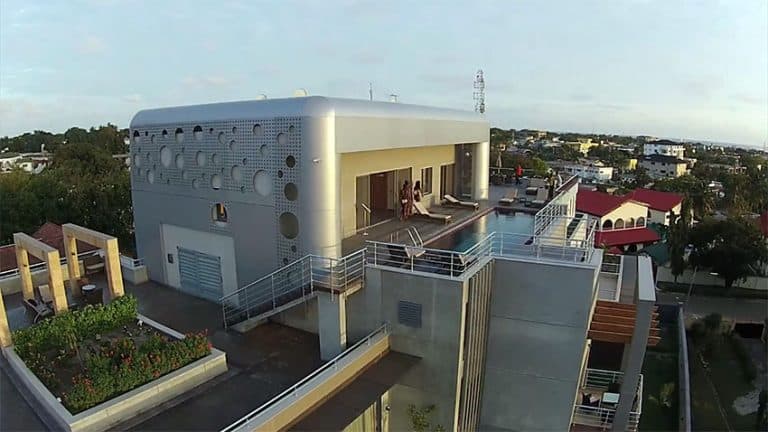Clapboard House (What It Is & Design Ideas)
Here we share our clapboard house design guide, including what it is, how it came to be, construction, maintenance, and the difference from wood siding.
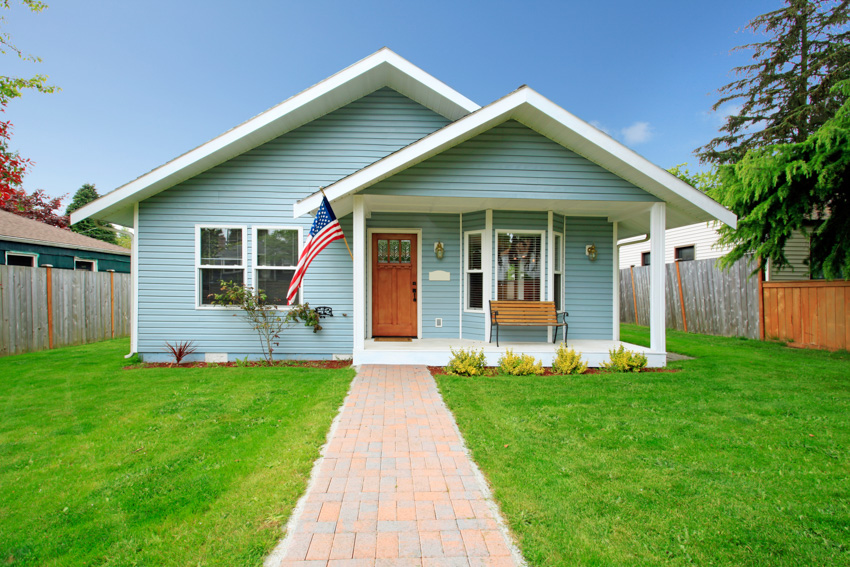
The use of clapboard planking to protect the exterior of a house dates back to colonial times. Colonists used these overlapping wood planks on the sides of their homes to protect their homes from the weather.
In the New England states, clapboard houses were the most common. Using clapboard for exterior boards was considered “dressy,” especially when many of the earlier homes were of log construction and intended to be temporary dwellings for the colonists.

Upload a photo and get instant before-and-after room designs.
No design experience needed — join 2.39 million+ happy users.
👉 Try the AI design tool now
Clapboard also kept the house warm in the winter while allowing it to breathe in the warmer months. Lap siding, wood plank, beveled wood siding, and weatherboard are all terms used to describe these boards today.
The most common types of siding were clapboards and weatherboards. Clapboards and weatherboards, on the other hand, had different meanings in colonial times.
Weatherboards were sawn, while clapboards were riven (wood is split along the grain using tools such as a hammer and wedges, splitting maul, cleaving ax, side knife, or froe) (making the first cut on a tangent to the log circumference).
Clapboards were less expensive to produce than weatherboards because they were carved from a four-foot log. Because they were sawn at the mill, weatherboards came in long lengths.
What Is A Clapboard House?
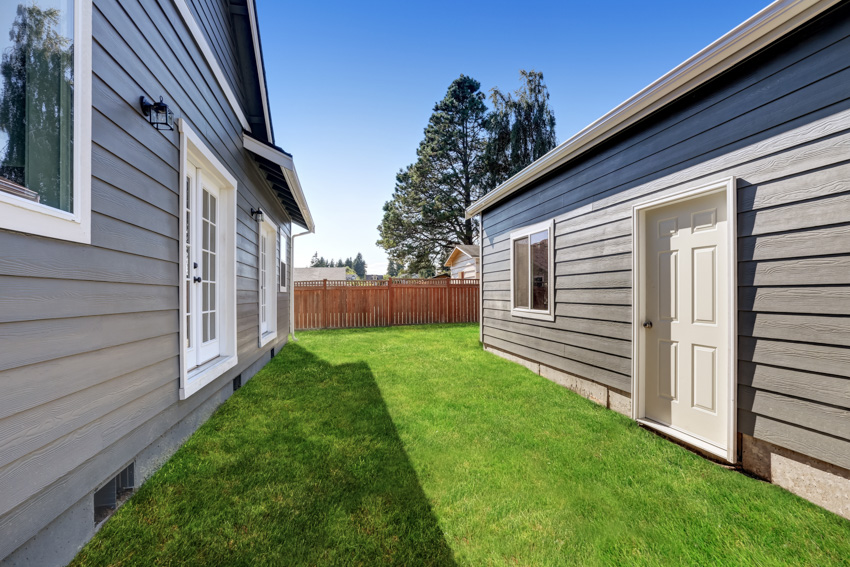
These houses have horizontal wooden siding called clapboards. On one side, the wood siding is thick, while on the other, it is thin.
Clapboard was the most common type of siding in America during the 17th and 18th centuries. Flush siding or shiplap, as well as weatherboards, are examples of horizontal siding. Initially, The boards were nailed to two-by-four exterior framing with mud to keep insects and moisture out. Between the frame and the clapboard, a moisture barrier is now installed.
Clapboards were used extensively in early colonial house designs, and these homes are still referred to as “Saltbox Colonials” in New England because of their weathered appearance.
Aluminum, vinyl, and other weather-resistant materials began to replace this type of siding in the early 1900s. Clapboards need to be painted on a regular basis and are more expensive to install than other materials.
Insects, rot, warping, and splitting eventually detract from the overall appearance of clapboards, which are initially beautiful and charming. The houses become less charming and weathered as the once beautiful wood loses its detail.
Clapboard Wood Siding Details
• Overlap – ½ inch to 2 inches
• Typical Type of Wood Used – Cedar, Oak, Spruce, and Pine; depends on locality.
• Service Life – 20 to 40 years depending on maintenance
• Advantage: Naturally sustainable, easy to install, long-lasting, natural charm
• Disadvantage: susceptible to moisture, expensive, periodic treatment, and maintenance
• Offset from Ground Level: 6″ ground clearance
• Offset from Roof: ¾” to 2.”
Why Is It Called Clapboard Siding?
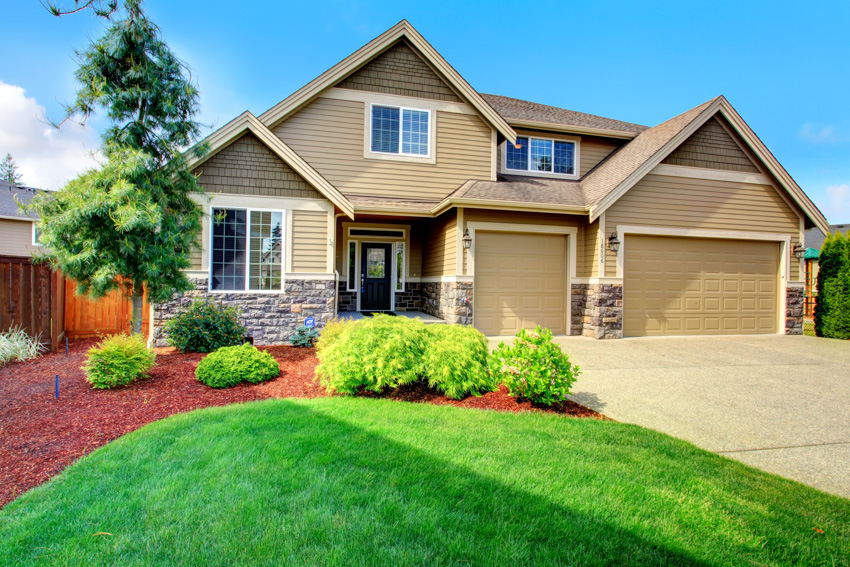
The term “clapboard” is derived from the Dutch word “klappen,” which literally means “to split.” This refers to the various types of wooden logs that were split by hand to create the board panels in the past.
Because one board overlaps the board below it, clapboard house siding is also known as bevel siding or lap siding. They are are also known as “weatherboards” because they protect the interior of the house and its occupants from the elements.
Clapboard Weather Protection
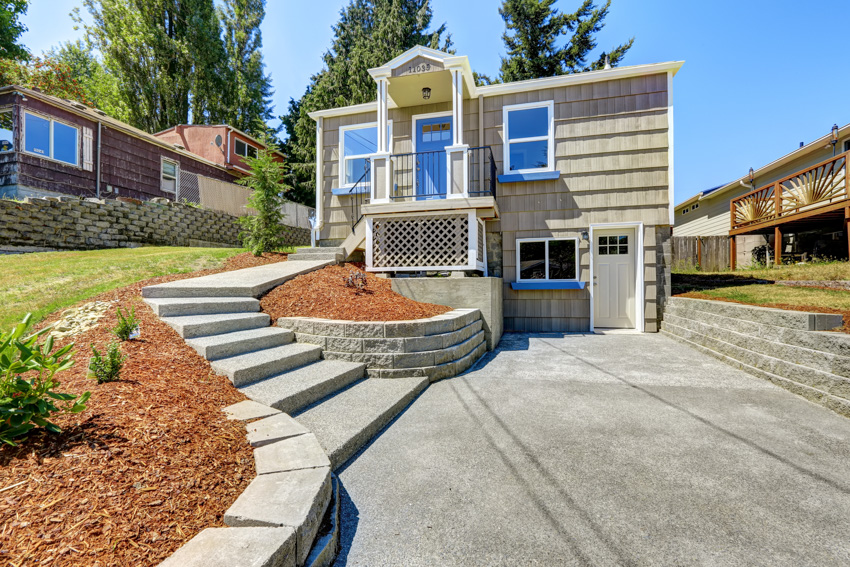
Clapboard houses were a determined attempt to protect the occupants and the interiors of the house from the elements. Because of the overlapping nature of its layout on a house’s frame, the boards protect it from the elements.
Rain and snow cannot be blown into the frame or the house because each board above it laps over the one below it.
Clapboard Home Frame Construction

Clapboard cladding attaches to exterior framing made of two-by-fours. Traditionally, boards were nailed directly to the frames and occasionally caulked with mud to seal cracks, but moisture barriers are used today between the frame and the clapboard.
The boards’ narrow edges are clad on each wall from the bottom and working up. Clapboards are most narrowly defined as logs that have been riven or split in a radial pattern.
A piece of cladding with a roughly triangular shape in the section is created during the splitting process, with the broader edge coming from the outside of the log and the thinner edge coming from the center.
Clapboards typically measure four to six feet in length. They’re nailed to posts or sheathing in an overlapping pattern, with the narrow top edge overlapping a thick edge from the one above.
These boards have a reasonably narrow reveal that gets even narrower as the building approaches grade. This only exposes a small portion of the board to the elements, extending its useful life.
Clapboard Cladding Maintenance
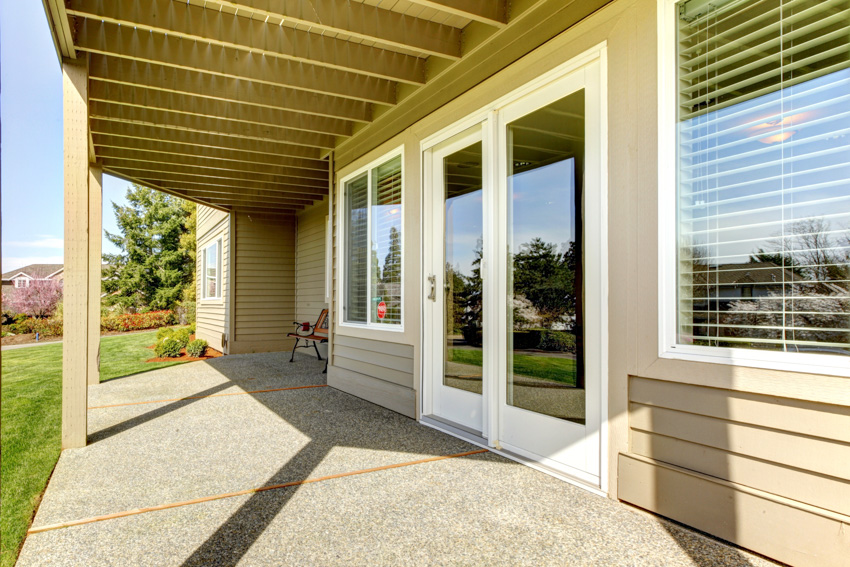
All construction materials made of wood require specific maintenance, but the type of maintenance depends on the type of wood, how it was milled and installed, and its condition.
Clapboards and shakes were traditionally left unfinished because their manufacturing method produced a grain pattern that weathered evenly.
On the other hand, most types of paint and stain protect historic wood from UV rays, water, vegetative growth, and even insects, and they should be seriously considered as a proper treatment for all wooden elements on a building’s exterior.
While whitewashes or limewashes were popular in the nineteenth and early twentieth centuries, they fell out of favor as modern stains and paints replaced them.
What Is The Difference Between Clapboard And Wood Siding?
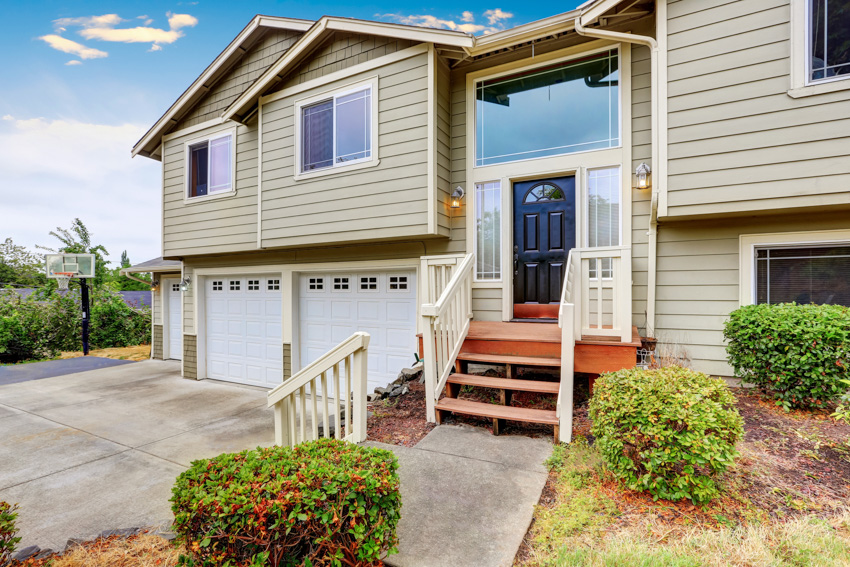
A clapboard is a version of a horizontal wood siding that has long, narrow planking that is installed horizontally. It is often overlapping and installed on the exterior walls, serving as the main cladding of a building.
Clapboards can be sawn from different types of hardwood where varying colors and finishes can be applied in order to provide a rustic aesthetic.
For wood panels are quite durable in harsh weather conditions and can help insulate against colder climates.
On the other hand, clapboards are more expensive overall when you factor in installation and labor costs as well as the amount of paint that needs to be applied over the years.
What To Look For – Clapboard Wood Siding
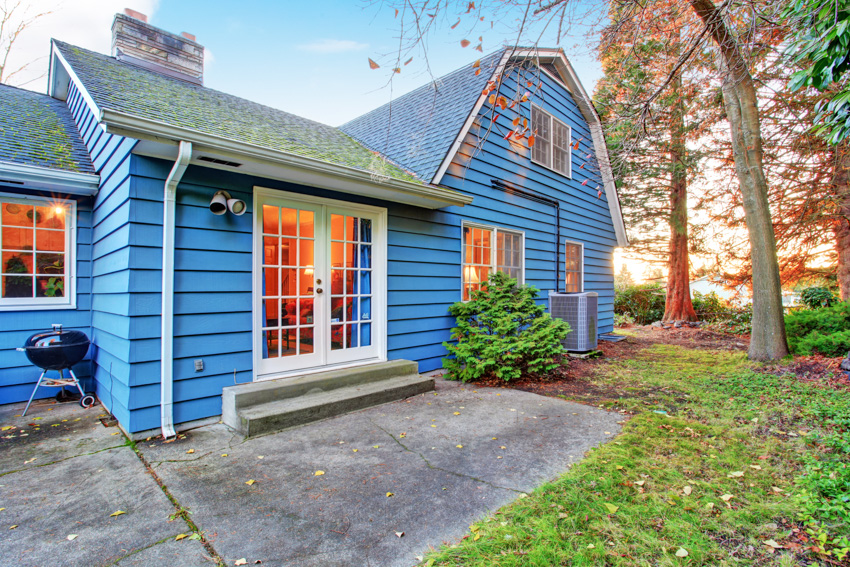
Look for wood that has been certified by the Forest Stewardship Council (FSC). When sourcing wood, select thicker, higher-quality boards with fewer knots, as these will last longer. You can either do it yourself or hire a contractor who has worked with natural wood siding before.
It’s best to install it with spacers made of wood lattice or to strap over a 3/4″ to 1″ air space above the waterproof house wrap layer, allowing the backside of the wood to air dry after rain and condensation.
As most wood siding types need to be preserved with stain or paint, some types of wood are naturally more weather-resistant than others. Woods like white cedar, red cedar, and Douglas fir can be used as siding in North America without treatment, whereas pine and spruce should be treated.
In addition to paint and stain, charring (light torching before installation) creates a unique look and a protective layer.
See more related content in our article about the different exterior wood siding types on this page.

