Garage Workshop Layouts: Best Tool Placement for Better Workflow
Getting all of your tools and equipment to fit into a garage workshop can be a frustrating experience, especially if you’re also using it to…
See pictures of house plans including floor plan layouts, renderings and architectural designs. Visit the home plans store here.
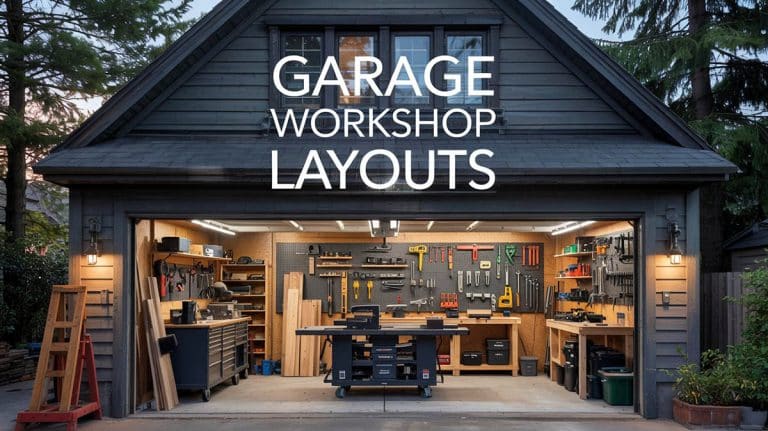
Getting all of your tools and equipment to fit into a garage workshop can be a frustrating experience, especially if you’re also using it to…
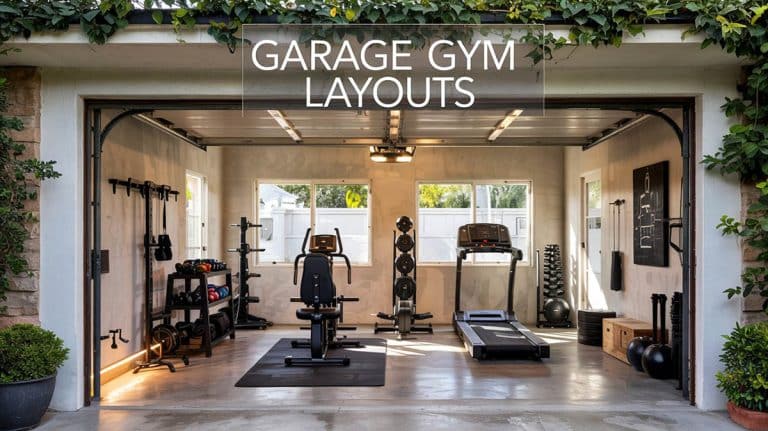
You’ve got the garage, and you’ve got the gym equipment, but how do you figure out where anything should actually go? Should you put the…
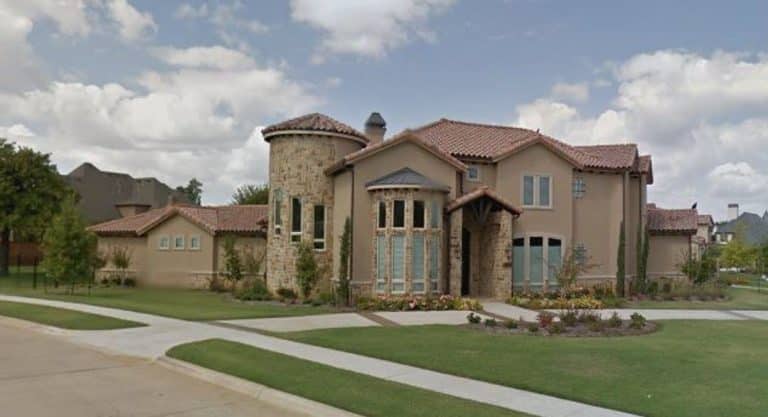
This luxury Mediterranean style home pairs a stone cladding and stucco exterior with a flowing, single-level lifestyle that’s ideal for entertaining. The brick-and-stucco façade of…
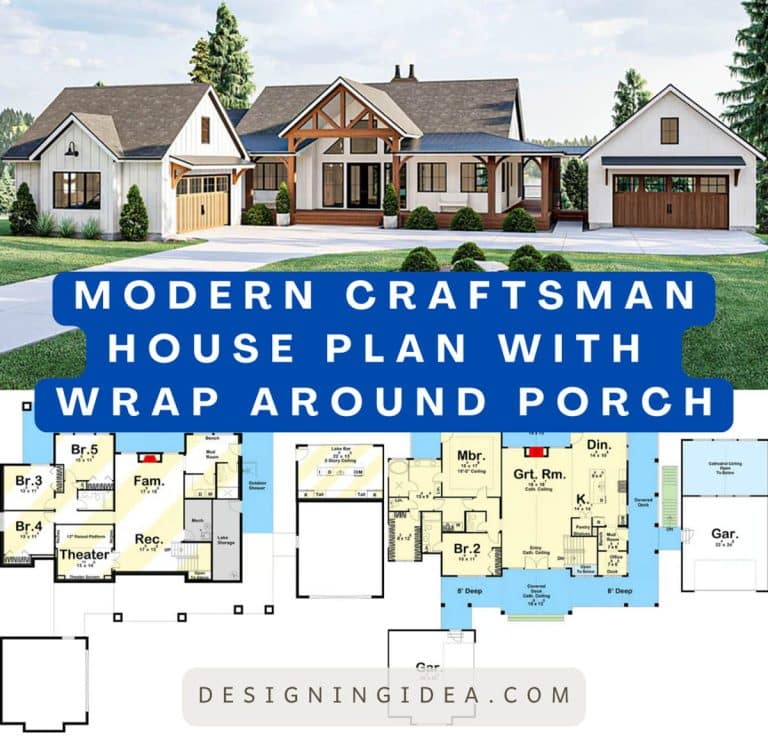
For a beautiful modern take on the craftsman style house design, this plan offers a spacious and inviting entry with a large wrap around porch…
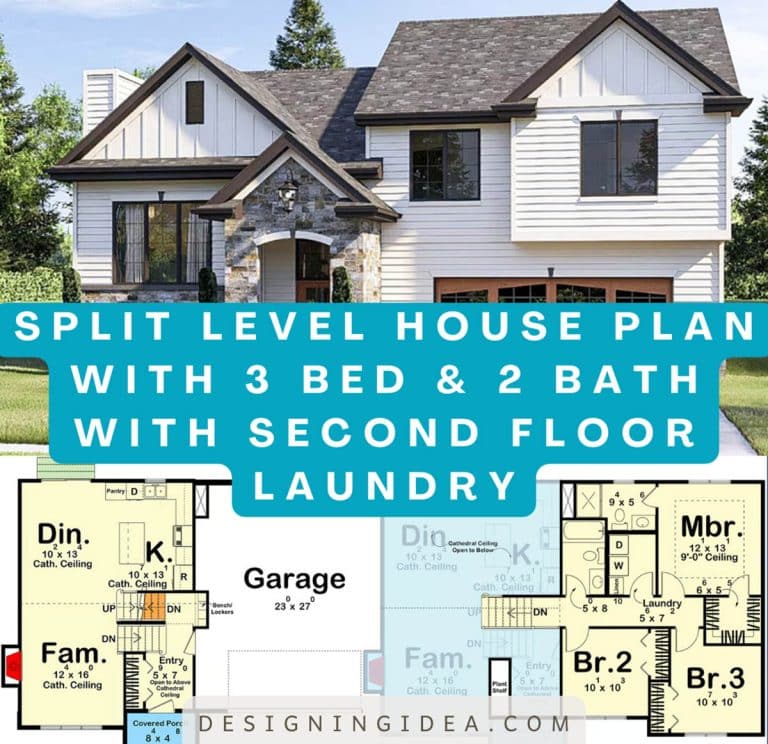
With is blend of traditional flair and contemporary materials, this stunning split level house plan is the perfect mix of old-world charm and modern design…
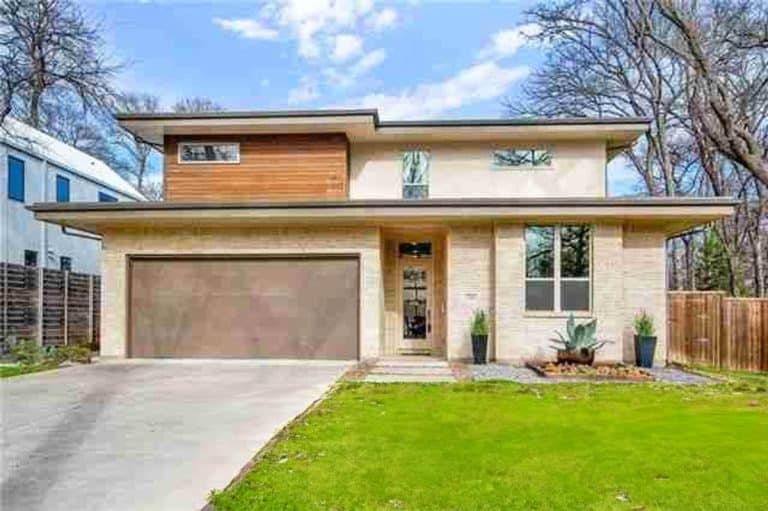
This sleek 3,551-square-foot modern contemporary home plan blends a stylish design with comfort and functionality. The brick and stucco exterior features clean lines with large…
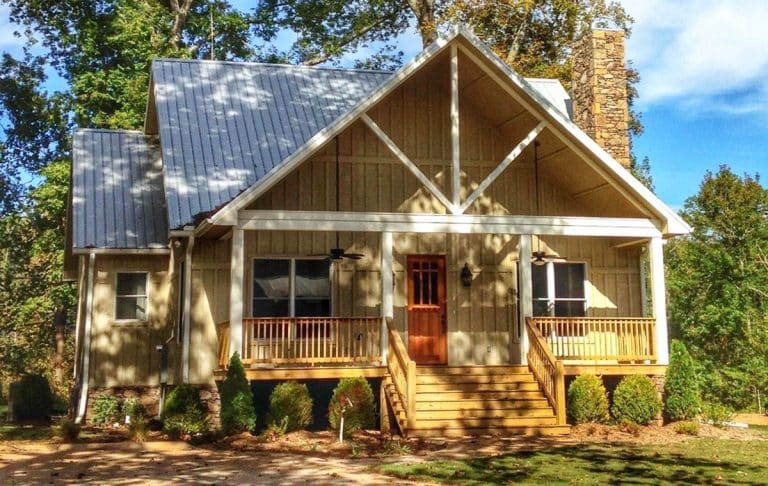
Nestled amidst lush greenery, this charming country cottage beckons visitors with its rustic refinement. A welcoming wood porch frames the front entryway, its railings and…
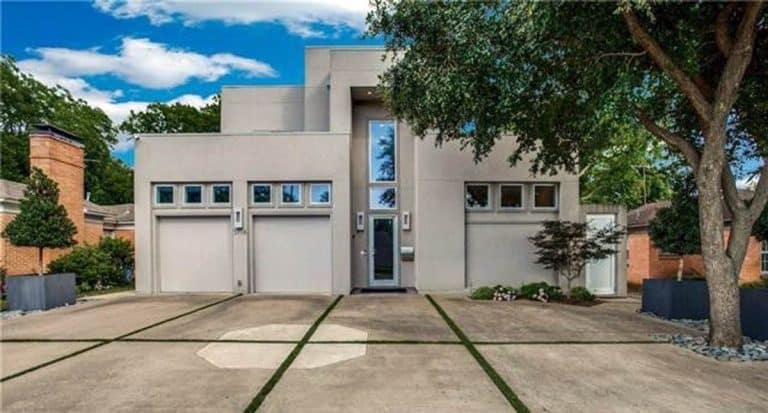
This sleek and stylish contemporary home plan offers 3 bedrooms, and 4 bathrooms with two-stories and a floor plan that is optimized for narrow lot…
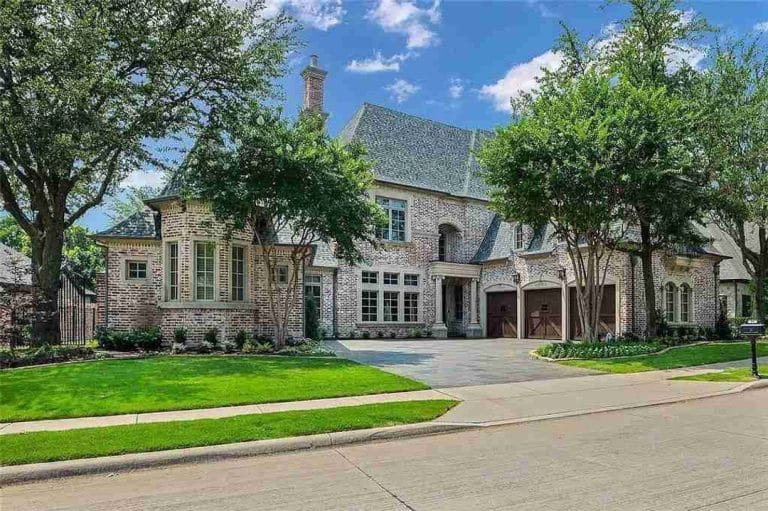
This stunning two story Mediterranean house plan offers an expansive layout with 5 bedrooms and 6 bathrooms with a castle-like exterior. Nestled on a quiet…
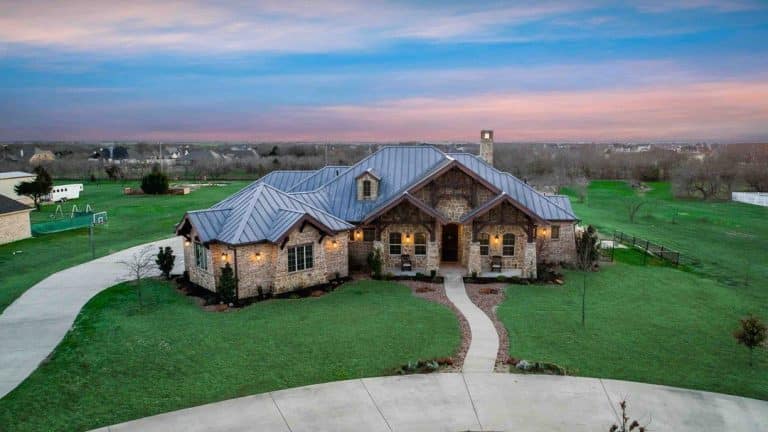
Nestled amongst the lush countryside, this stunning mountain ranch home looks like something out of an idyllic oil painting. Its charming stone and brick exterior…
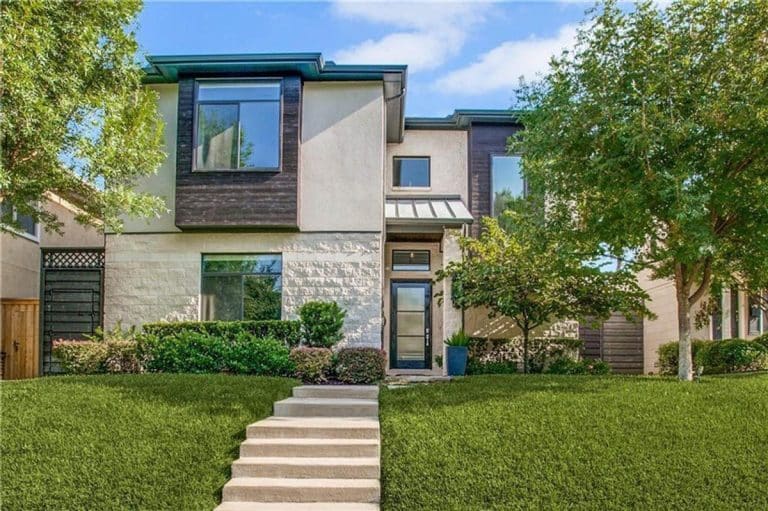
This contemporary dream home seamlessly blends sleek modern elegance with practical livability. Standing 30 feet tall, the striking facade harmonizes smooth stucco, natural stone, and…
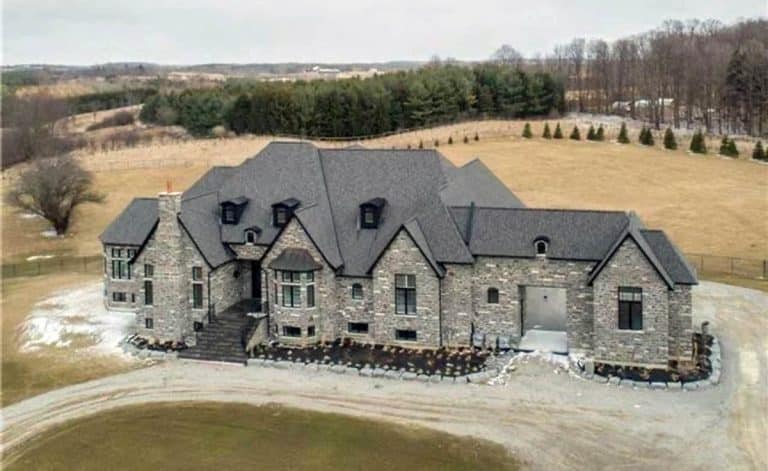
This stately stone manor radiates old-world European elegance. Steep copper roofs crown towering dormer windows and gabled wings that extend gracefully from the main house….
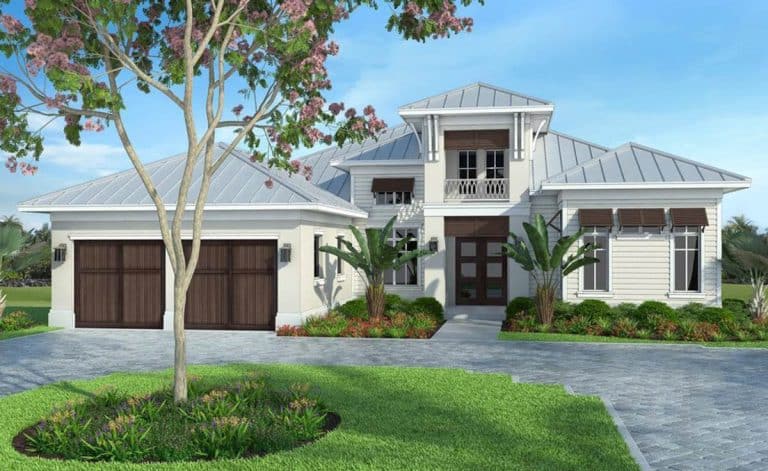
Designed to embrace the coast, this architectural gem marries modern sophistication with seaside charm. A grand entryway commands attention, where twin doors and expansive windows…
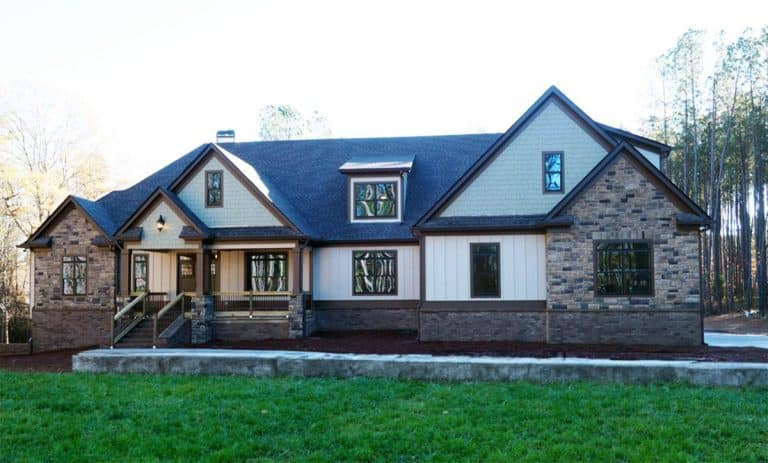
Dreaming of a spacious, yet cozy Craftsman home? This 5 bed, 5 bath beauty checks all the boxes. Blending traditional charm with modern ranch flair,…
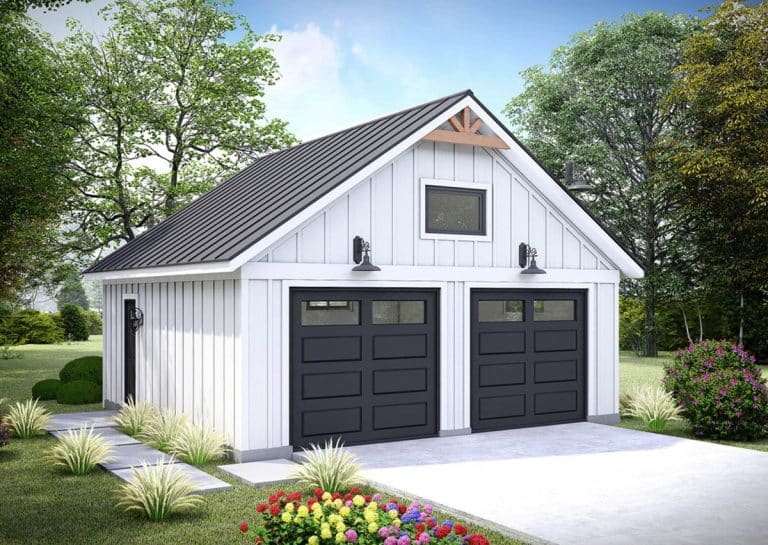
This charming 2-car garage artfully blends modern and traditional elements into one sleek design. The white board-and-batten siding and black accents give it a clean,…
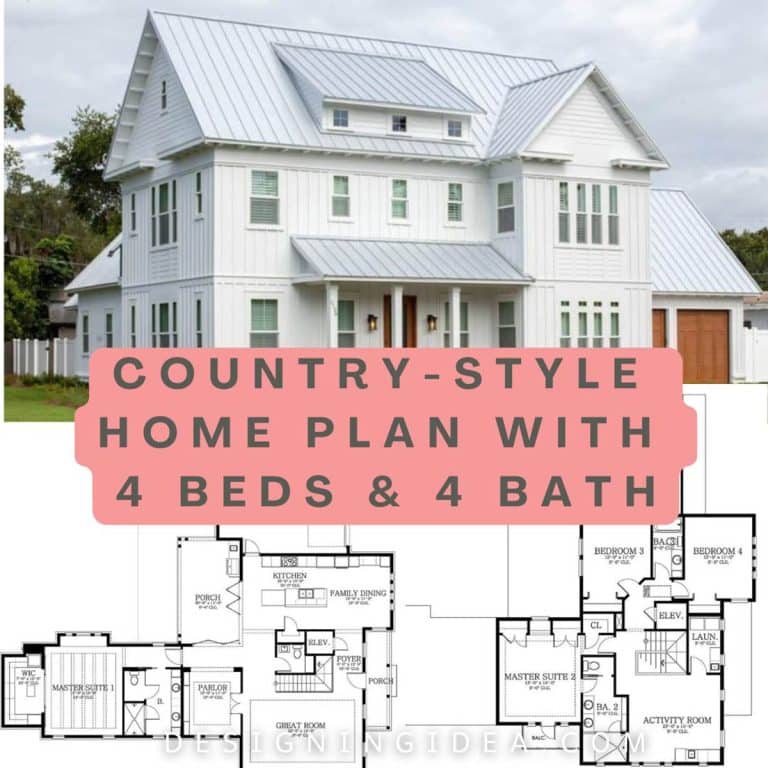
Escape to the charm of this delightful 3,186 square foot country home. With its welcoming front porch and striking vertical siding, this 4 bedroom, 4…
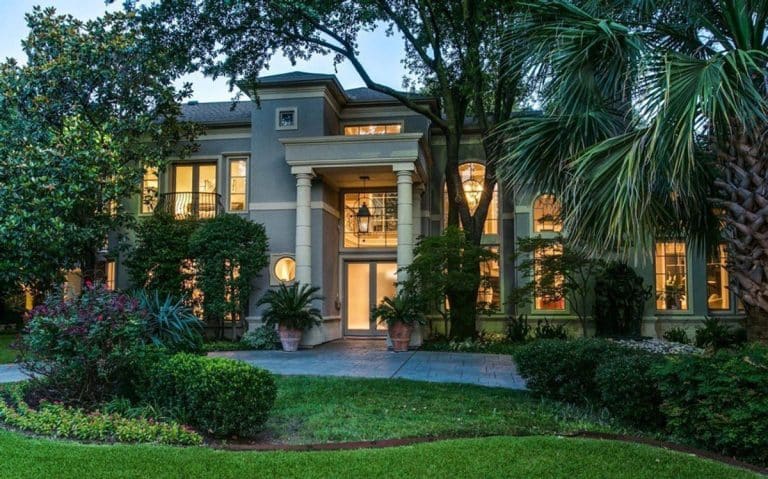
Welcome to this grand Mediterranean-style home, featuring elegant design details that create a luxurious yet inviting ambiance. As you enter under swaying palm trees, notice…
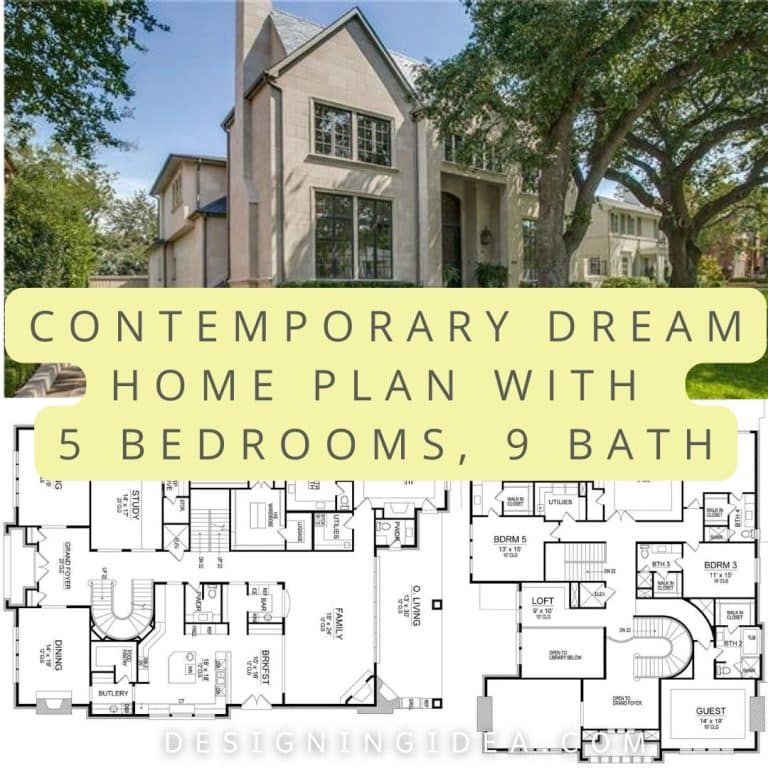
This contemporary dream home plan exudes luxury with its sleek exterior dominated by clean lines, vast windows, and light-colored stone or stucco siding. Spanning over…
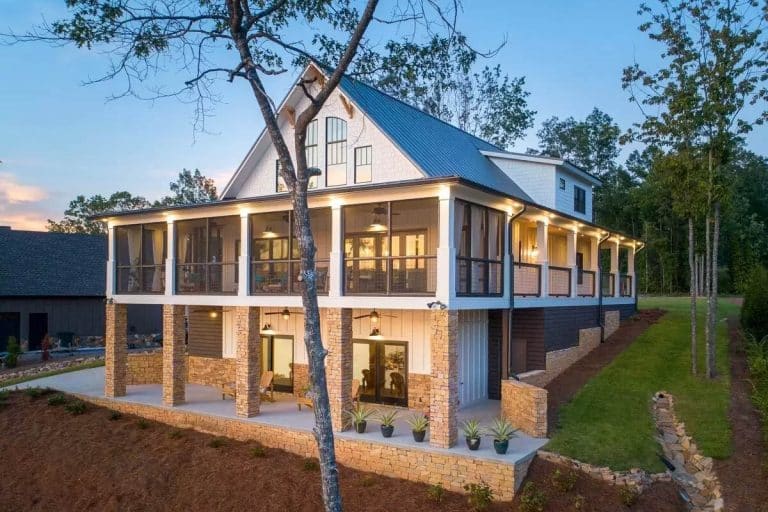
This charming 2,488 square foot lakefront home plan invites water-lovers with its sprawling wraparound porch. The porch stretches around three sides, allowing you to fully…
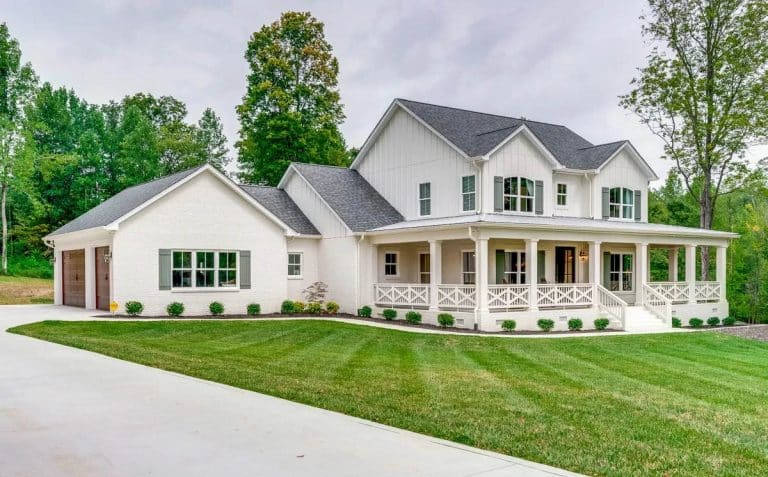
This charming farmhouse exudes traditional country charm while seamlessly blending modern conveniences. A welcoming wraparound porch with white columns and intricate railings invites you into…
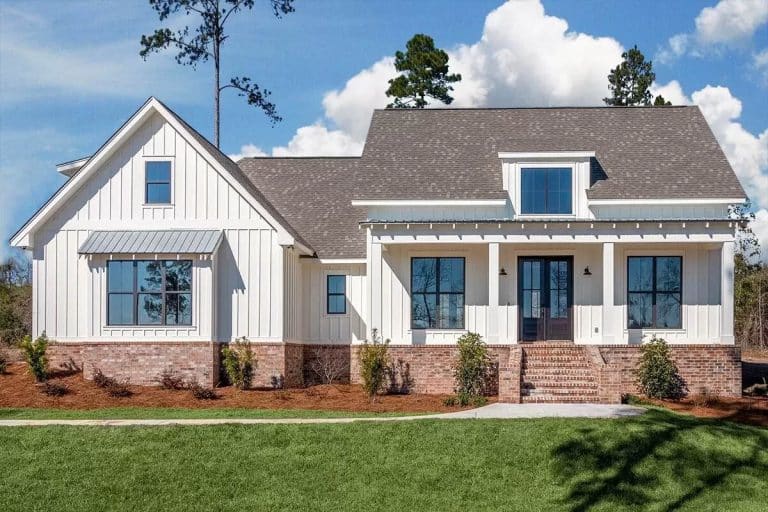
If you’re looking for a home that combines the perfect modern design with a bit of rustic charm, this budget-friendly modern farmhouse plan with bonus…
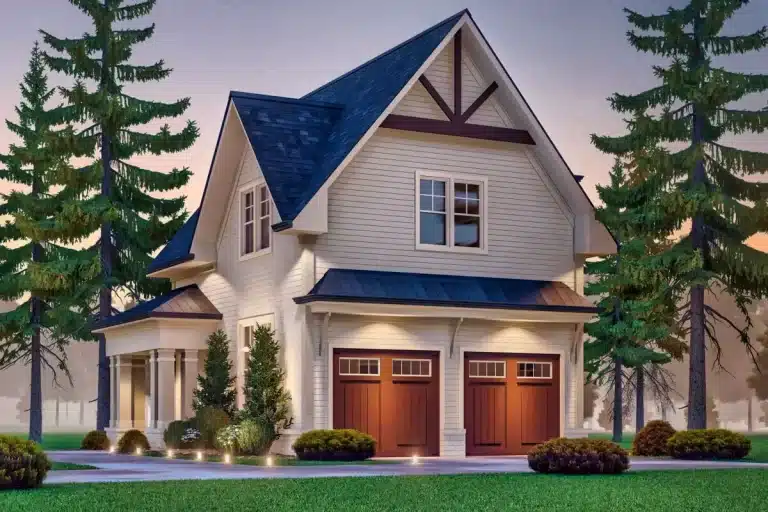
In today’s world where space is limited and versatility is everything the garage apartment has become super popular. We’re looking at a 2 car garage…
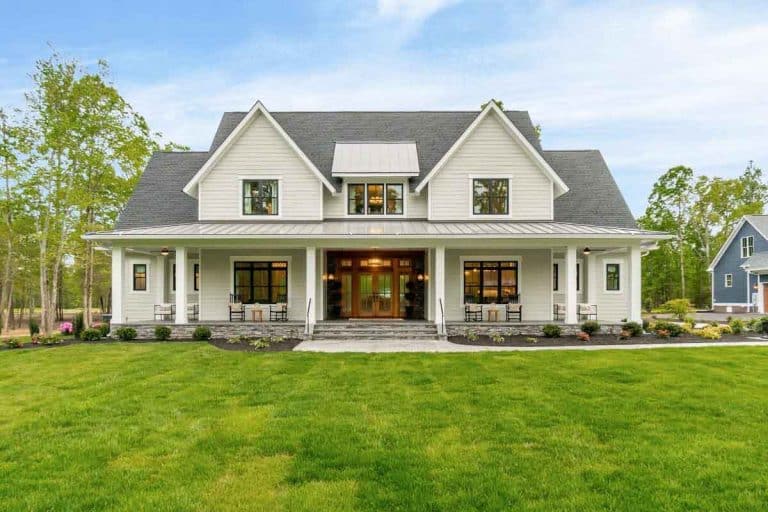
Discover this modern farmhouse plan with a covered front porch including a grand entrance, kitchen, garage, master suite, and second floor amenities. The minimalist features…
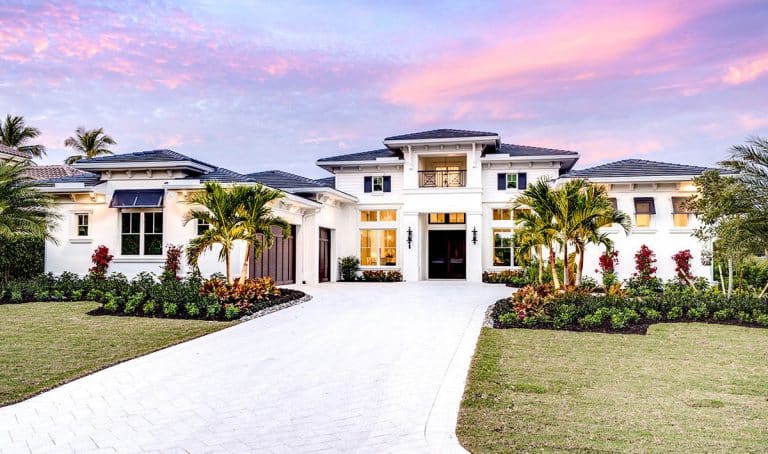
Find out all about this beach house plan with open concept layout showcasing its refreshing exterior features and sophisticated one-story interior elements. This single-story abode…
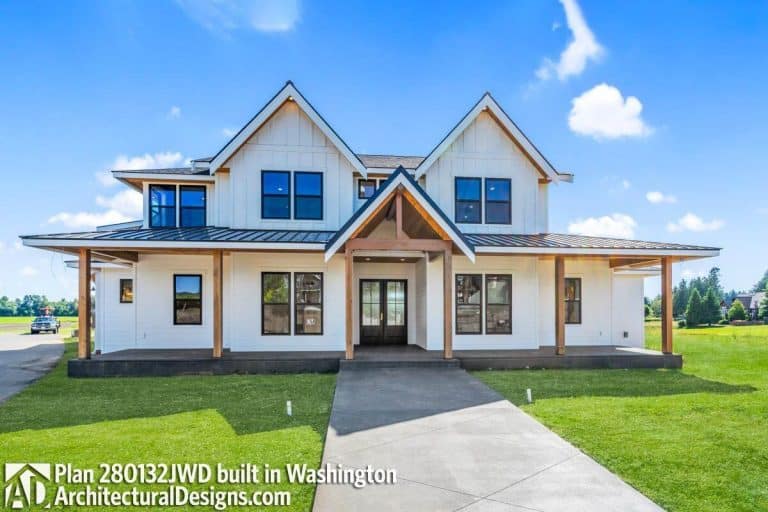
An expansive modern farmhouse that offers flexible spaces enamored in light and views and a spacious frontage and backyard to boot. This 3,864 heated square…
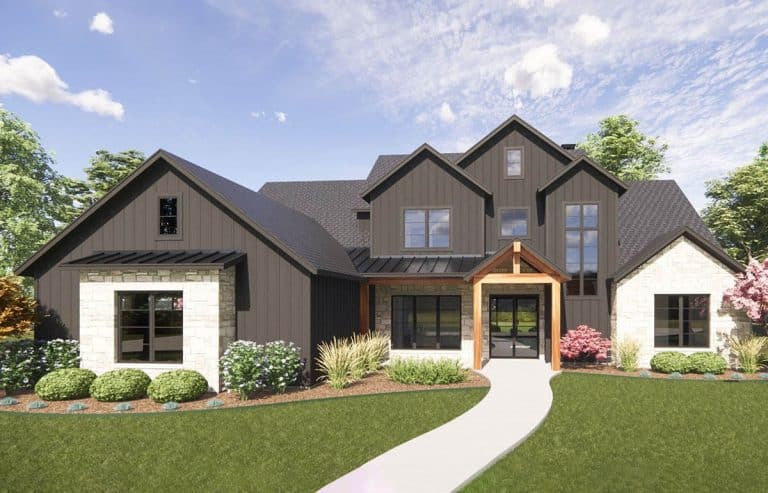
This beautiful American Craftsman house plan comes with a 2-story floor plan and layout ideas for living rooms, kitchens, and dining rooms. This is a…
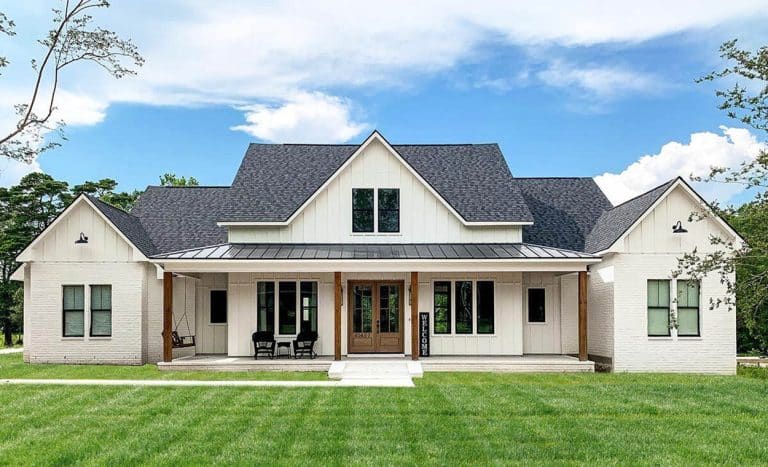
Achieving the perfect blend of style, comfort and functionality is key when crafting a dream home – and with modern farmhouse plans, you can nail…
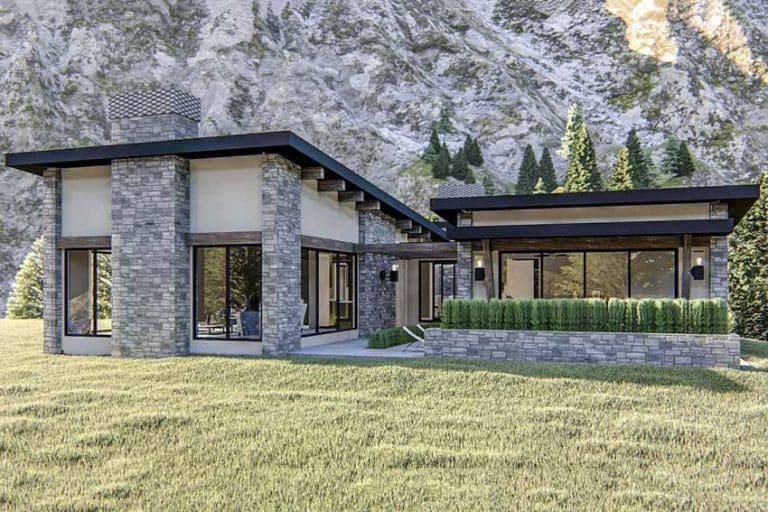
A mid-century modern home design embraces all the desired aspects of mid-century and modern styles. The easily recognizable home design includes open floor plans, one-level…
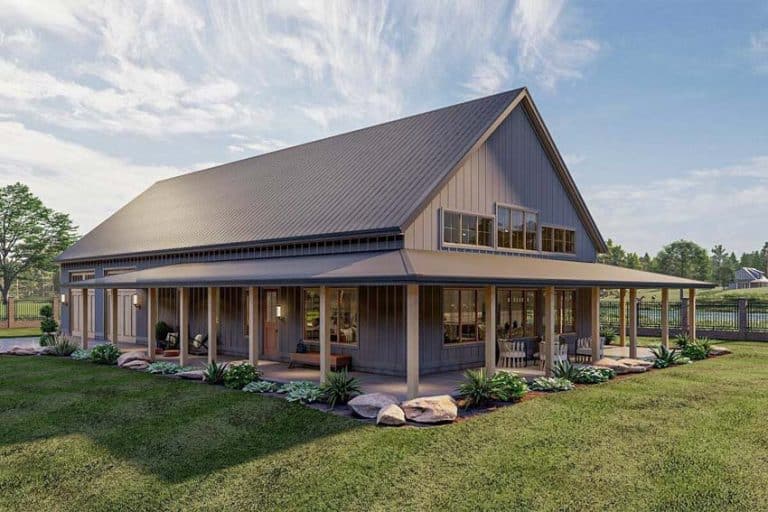
This beautiful barndominium house plan with wrap around porch includes different floor plan layout features, an open-plan kitchen, and living space. From the outside, this…
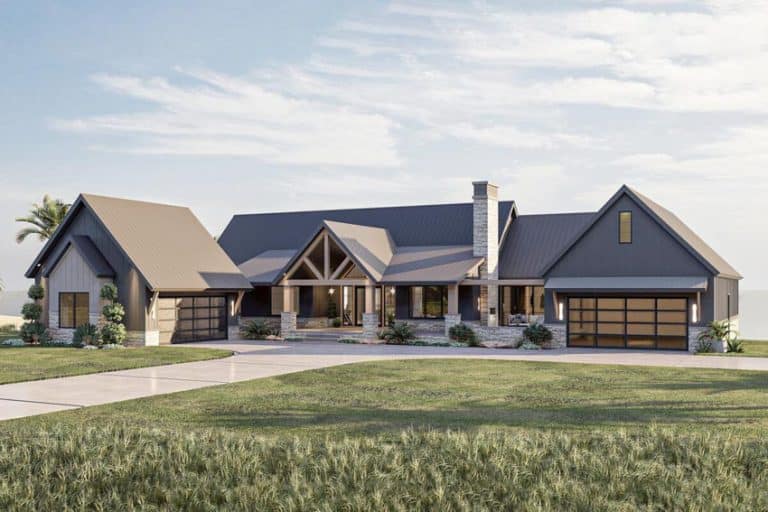
Imagine starting each day with a breathtaking view of the serene ocean or lake and being surrounded by the gorgeous splendor of the natural world….
End of content
End of content