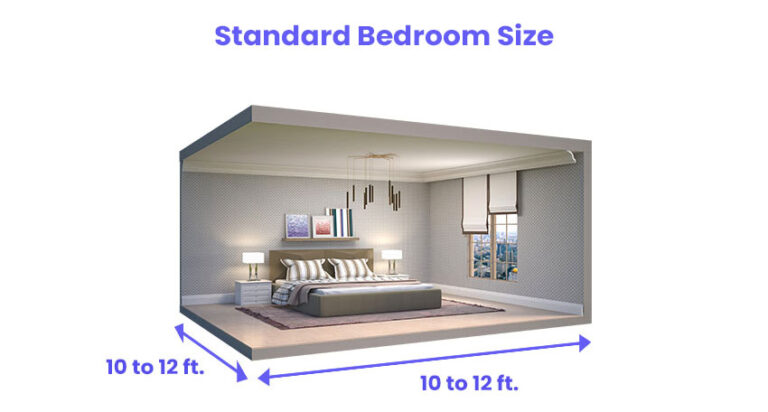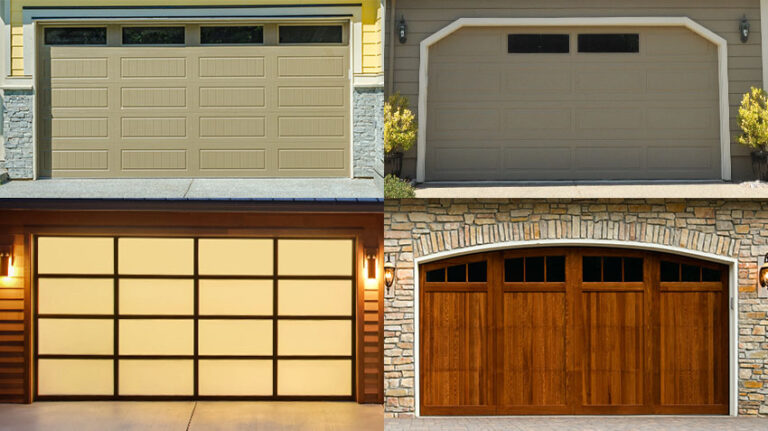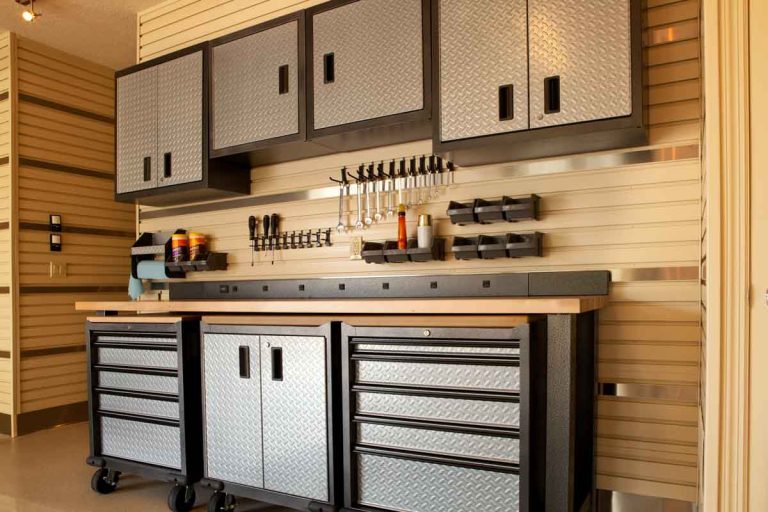15 Popular Types of Garage Layouts For Every Home
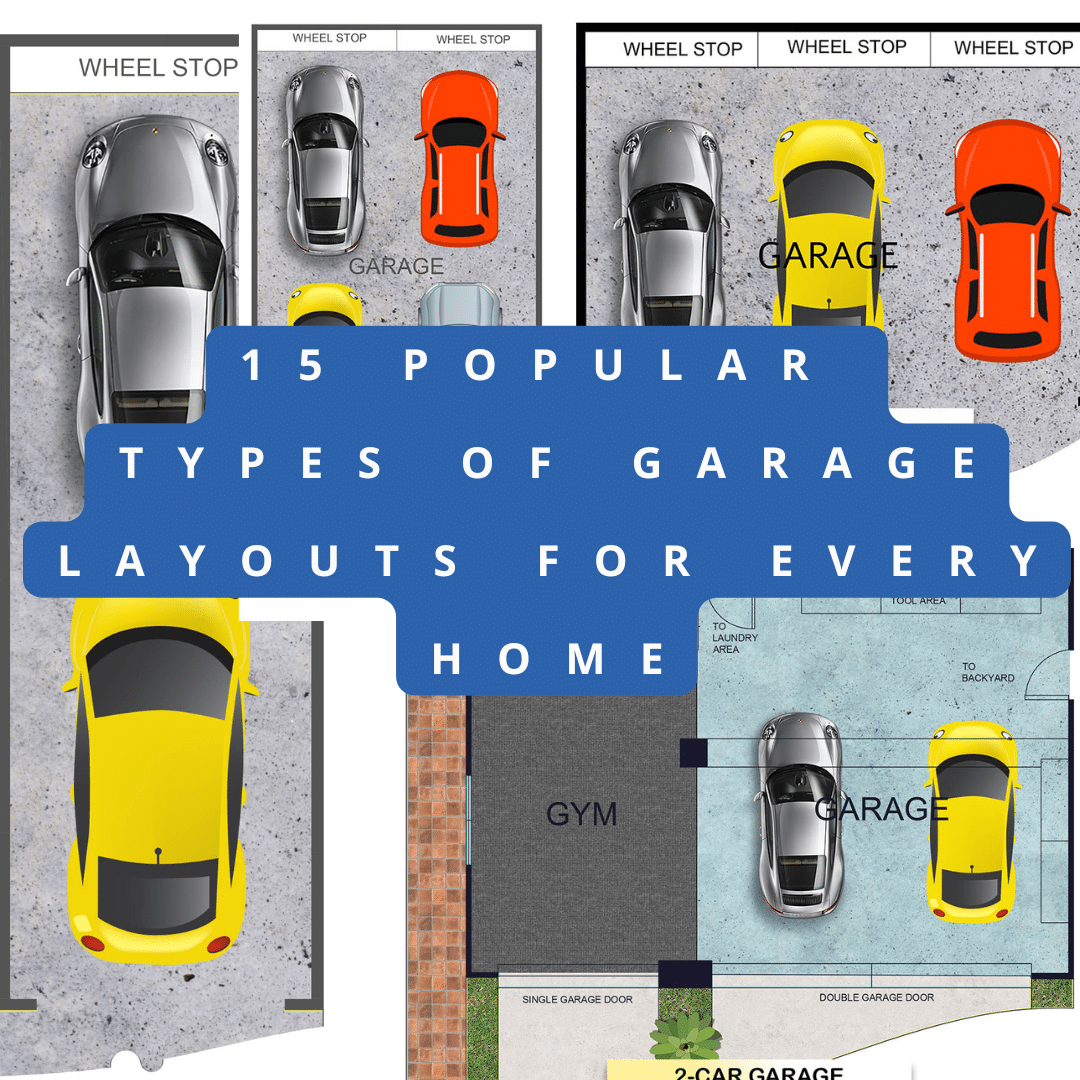
If you’re designing and building a garage, you’ll need more than just the standard dimensions especially if you want to utilize the space to accommodate other functionalities. Maybe you want to add a gym, an organized tool area, or fit a hobby area, then, you’ll need a good idea on garage layouts. In this article, we’ll go through the different types of garage layouts as well as considerations and other basic elements needed in successfully building a garage tailor-made to your needs.
Remember though, before diving into the garage layouts there are two general types of residential garages namely attached and detached garage floor plans.

Upload a photo and get instant before-and-after room designs.
No design experience needed — join 2.39 million+ happy users.
👉 Try the AI design tool now
Detached Garages – When you have the available space consider a detached garage to enjoy the perks of having a separate secured space for your vehicle. You don’t have to worry about noise and other disruptions to your household while you get a wider range of expansion or modification possibilities. Moreover, you get less exposure to carbon monoxide and your home is generally safer when not attached to a garage.
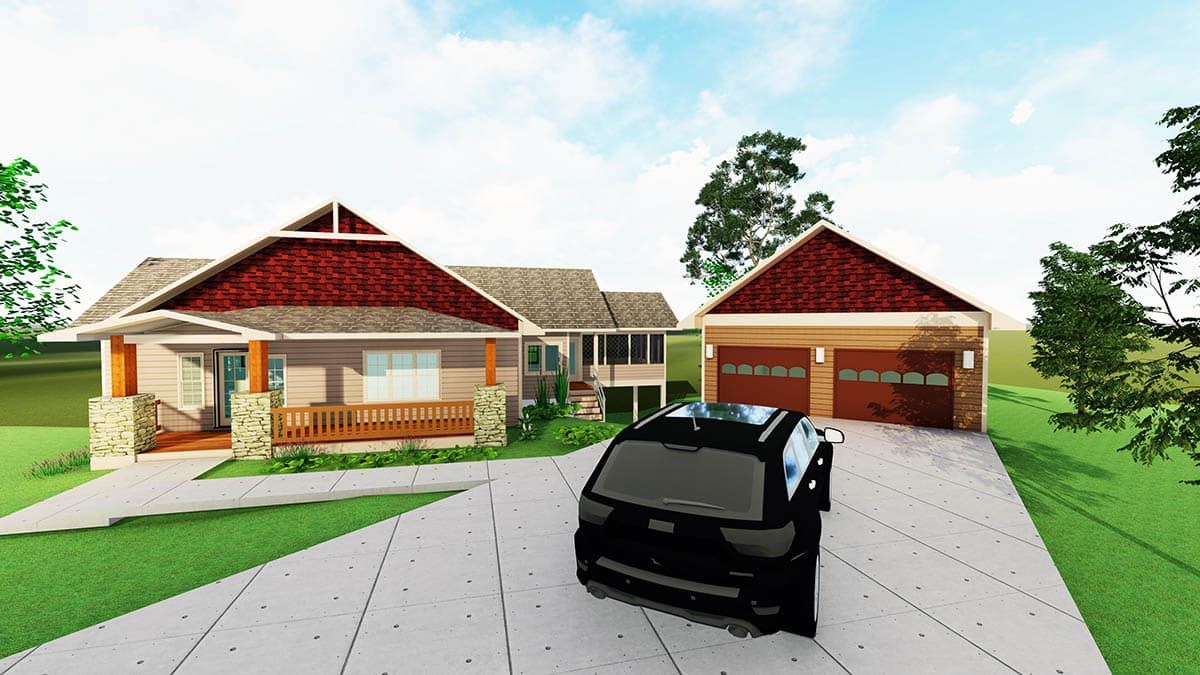
Attached Garages – For a budget-conscious renovation or building of a garage, an attached garage is generally less expensive since you have an existing structure to work on. Accessibility is also an advantage where you don’t have to leave your home and walk a certain distance to your garage.
Garage Floor Plan Layouts
Common garage floor plan layouts include single-bay, double-bay, three-car and tandem designs that often include storage areas, workshops and the addition of extra space for covered patios, home gyms, or mudrooms.
Single-car Garage
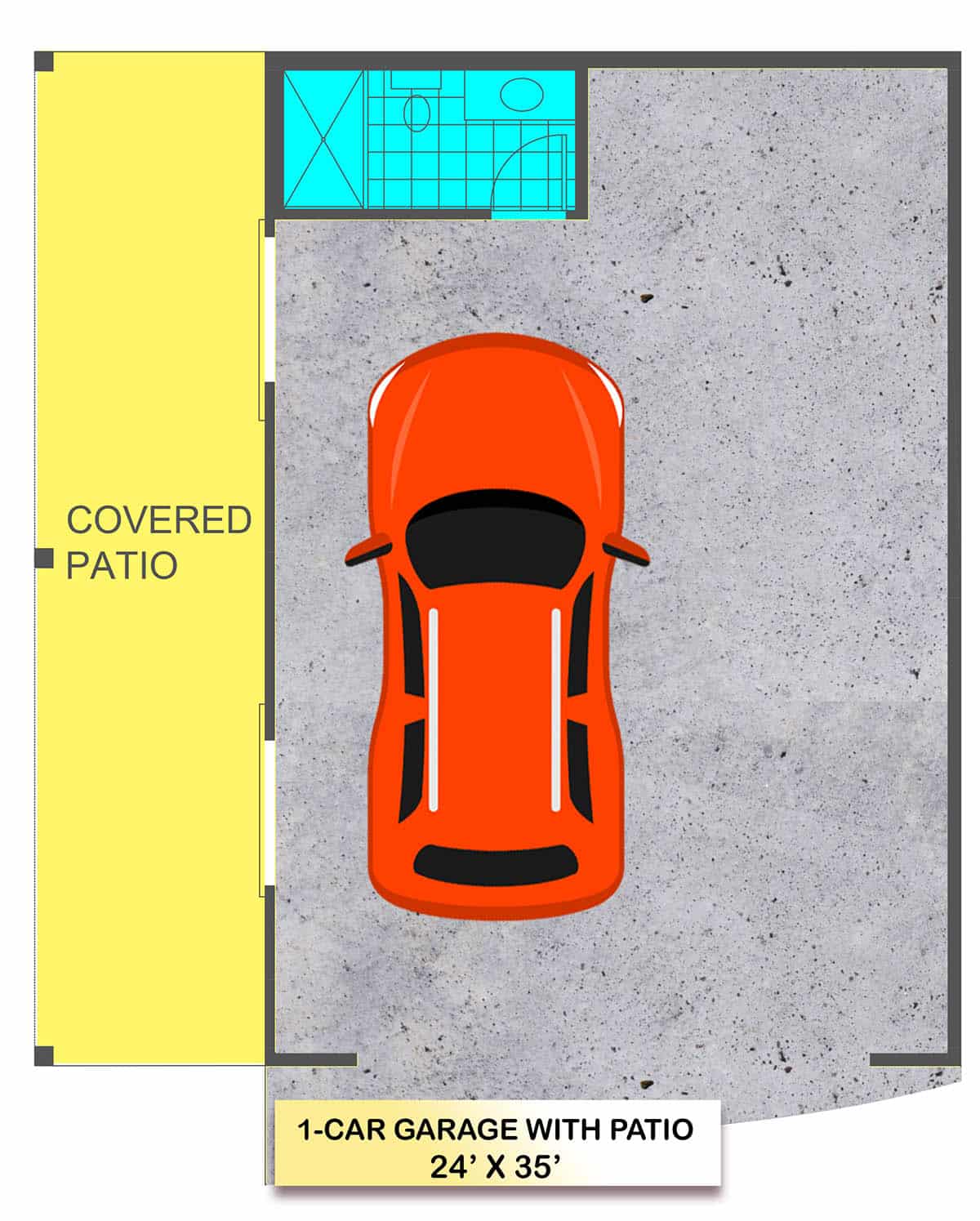
Typical in bungalow homes, the single-car garage offers an opportunity for additional storage. A depth of 10 to 12 feet and 20 to 22 feet deep is usual for the single-car garage. A few square feet are added to your space, and you can have a multi-functional room. Add built-in shelves and cabinets to store tools, you can also locate a hobby space by adding a large table with a design based on your needs and preferences.
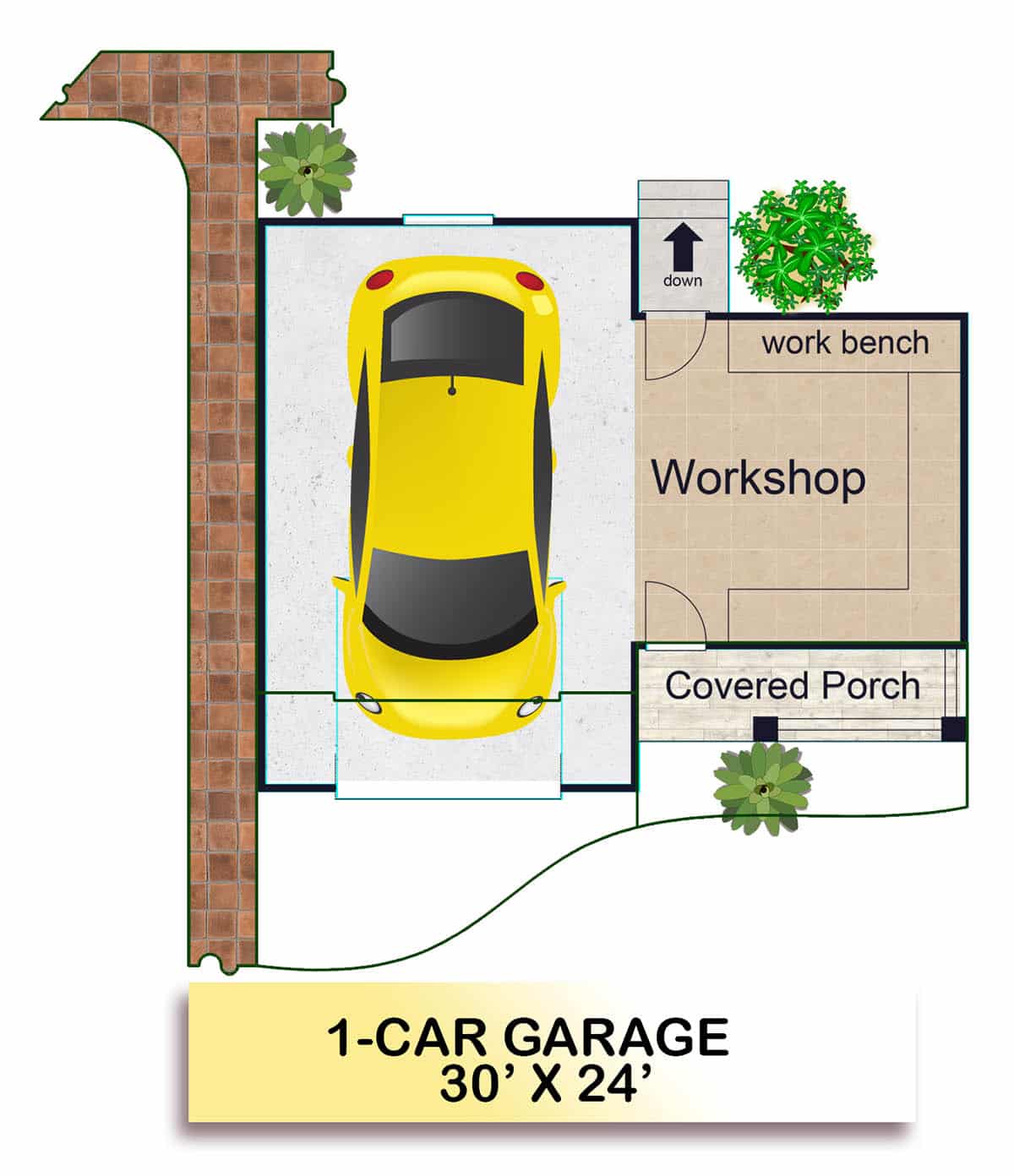
Double-car Garage
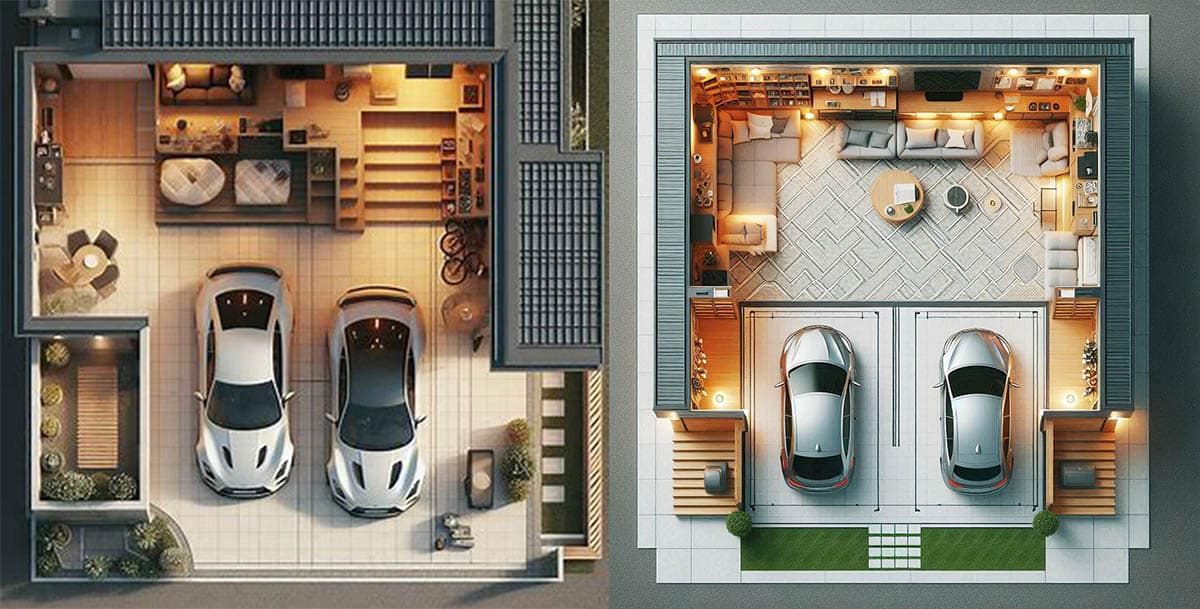
The double-car garage layout is for users who have more than one car. If you have limited space, you layout one car behind the other creating a row with a depth of around 36 feet. This is also used if you want to free up some square footage for another functional space such as adding a work area or storage space.
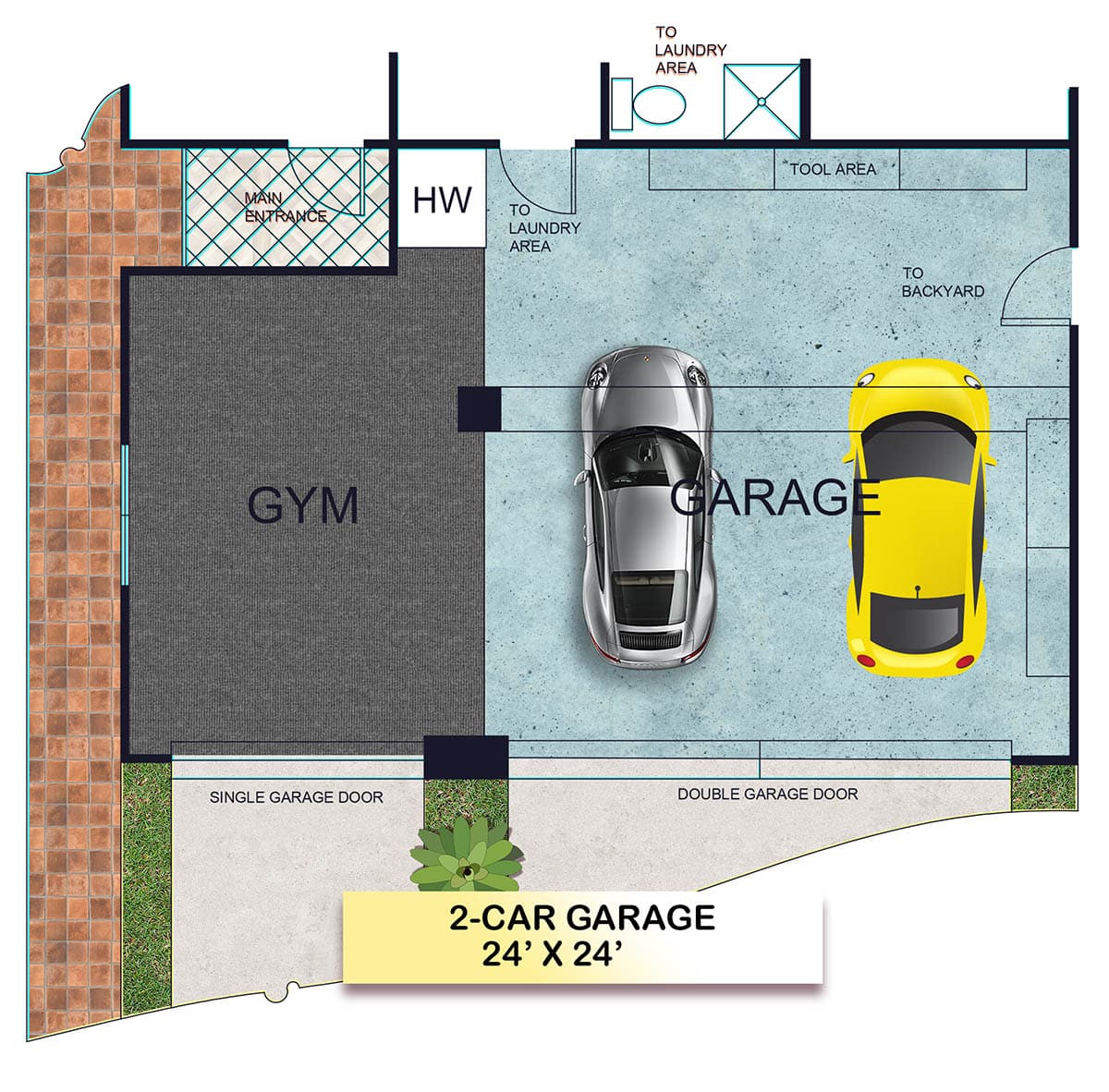
Plan with tool area and attached gym.
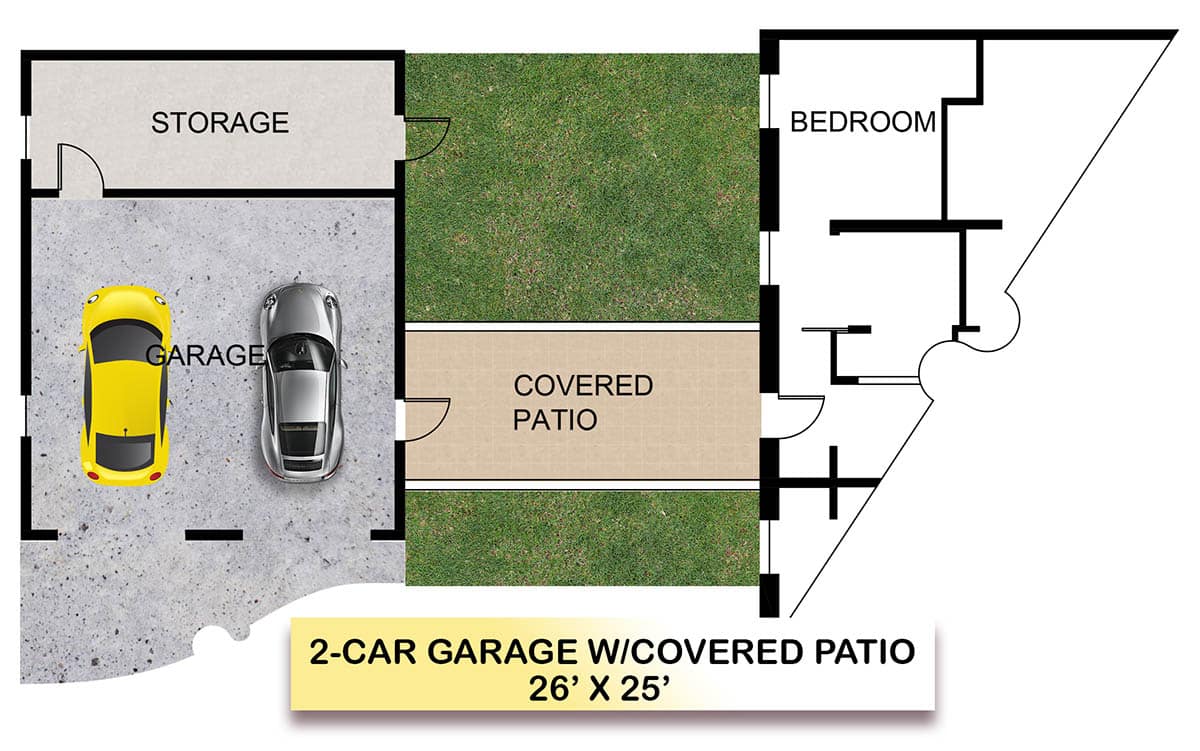
This plan has an added storage area and an opening to a covered patio.
Three-car and Larger Plans
The more vehicles you have the wider the car garage while the needed depth is the same as your 2-car garage. It is important to remember that three-car garages will require a wider access point. However, you can have different configurations if it satisfies the accessibility requirements. So aside from your three bays in a row, you can layout with a tandem parking with a bay and L-shaped layout.
Three Bays in a Row: This is the most common and easiest layout for the three-car garage as access points are straightforward and more flexible.
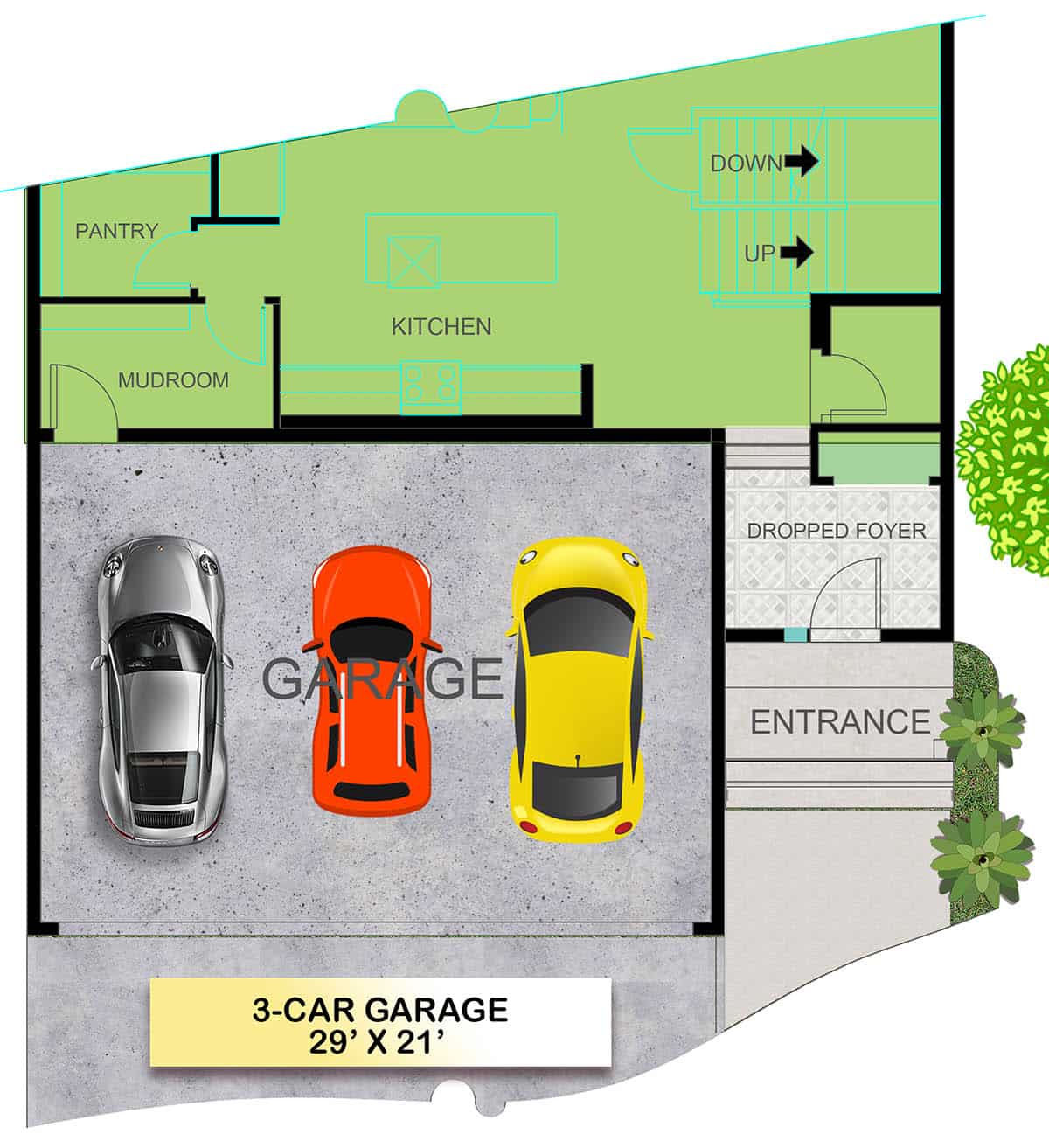
Tandem Parking with a Bay: Two cars can park front-to-back in one section, with a dedicated parking space for a third car on the side.
L-shaped Layout: This utilizes a corner space and can be ideal for incorporating a workshop area or additional storage.
Other Car Parking Layouts
Tandem Garages – Cost-effective and space-saving Tandem garages are a type of garage designed to park two cars one behind the other in a single, long rectangular space. They are ideal for maximizing space efficiency, particularly on narrow lots where a wider garage wouldn’t be feasible. You’ll also find Some tandem garages that have two garage doors, one at each end, providing easier access to both vehicles but sacrificing some wall space.
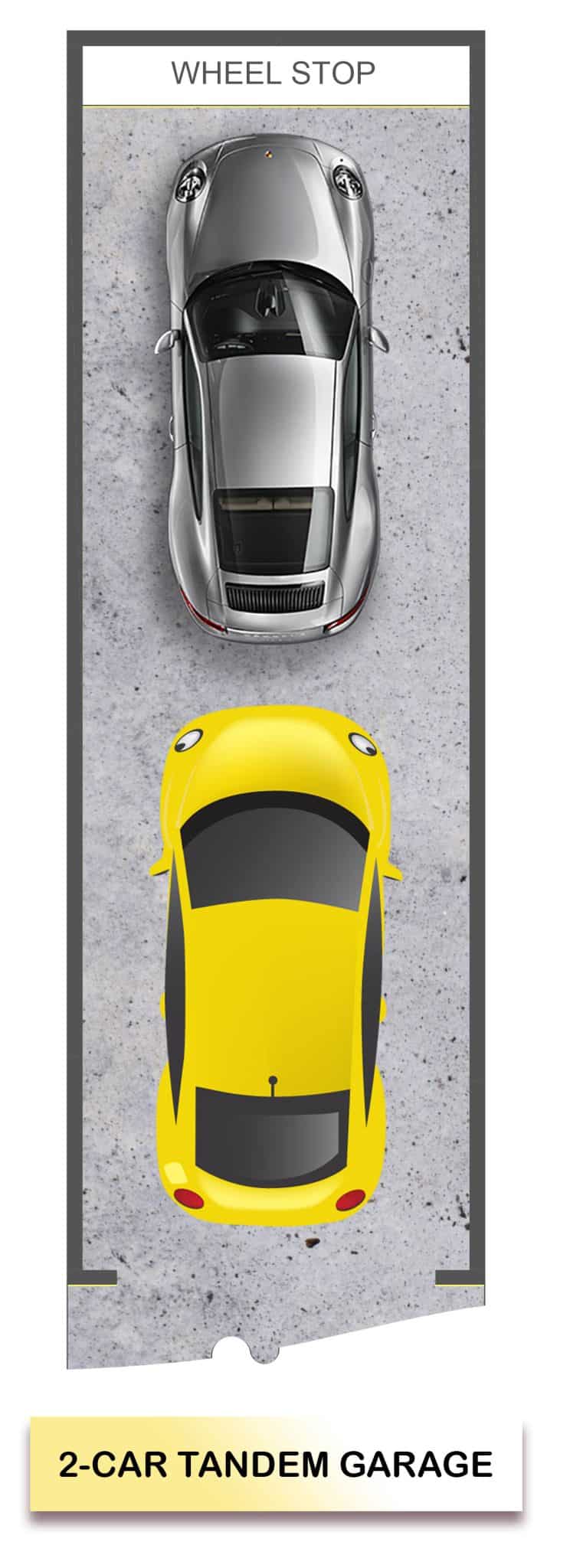
Typical two-car tandem layout.
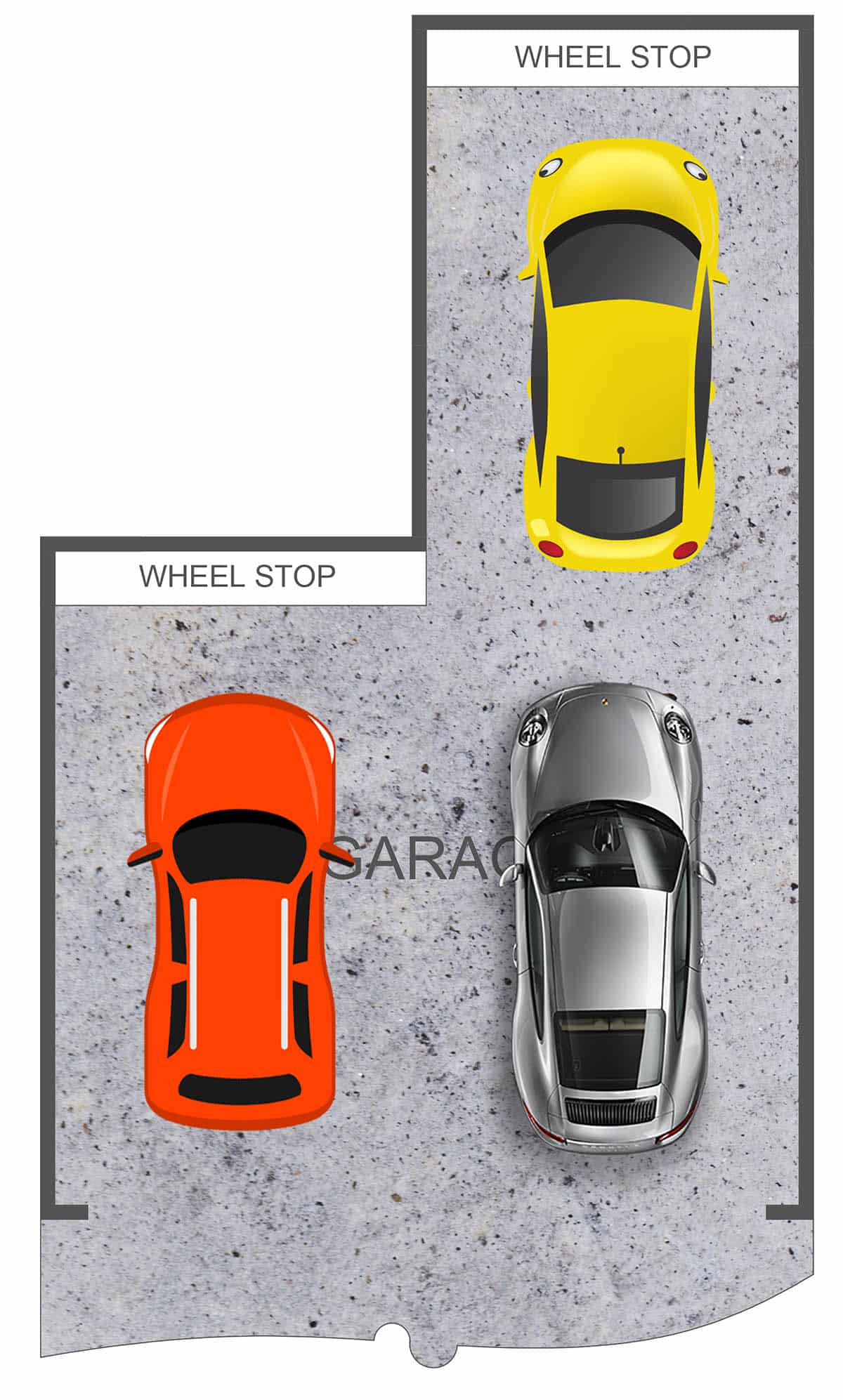
This three car plan can also be used as a two car with extra storage or workshop in the back.
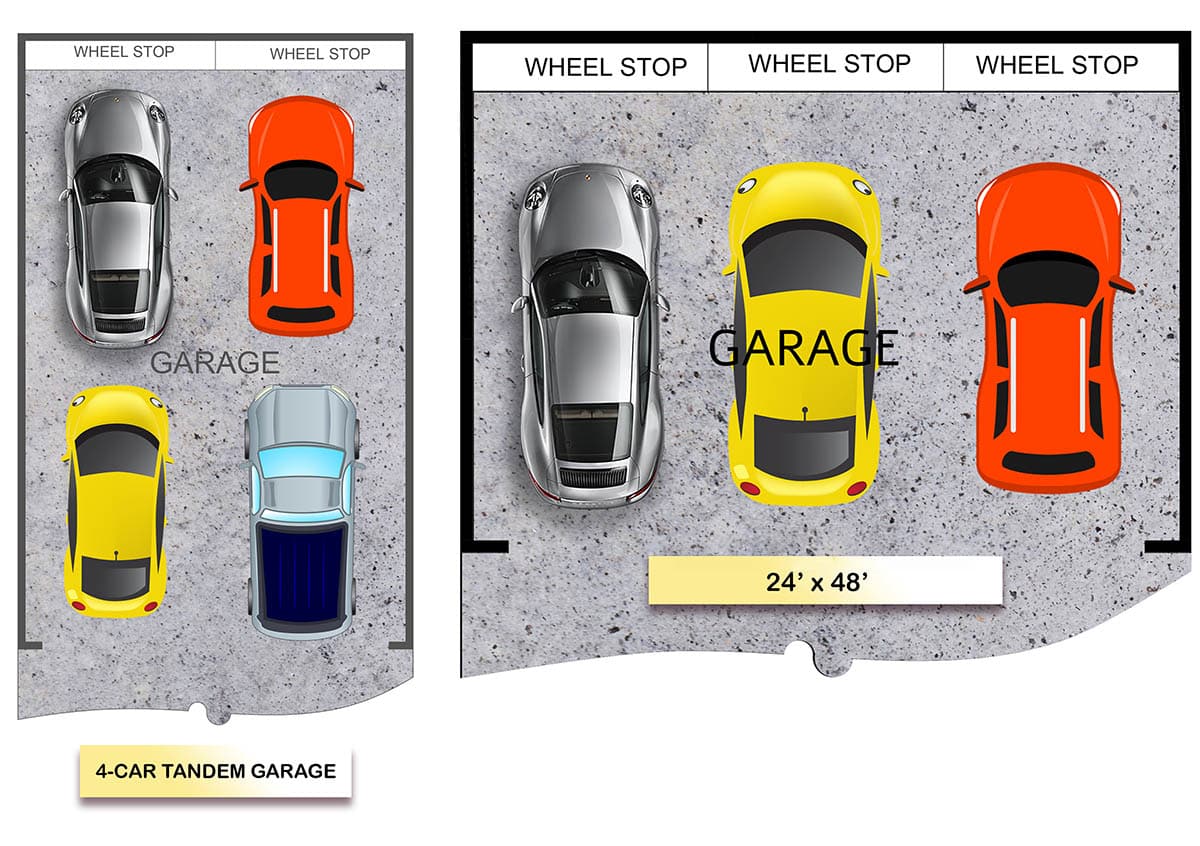
The four-car tandem plan provides a variety of options for parking or storage options. Another floor plan is the side-by-side plan shown above.
2.5 Car Garage – A 2.5-car is halfway to your 3-car garage similar to your 1.5-car garage or 3.5-car garage. The garage offers extra space compared to a standard 2-car garage but isn’t quite as large as a dedicated 3-car option. The extra space can park smaller vehicles such as a bike or motorcycle. This makes it a versatile choice for households with multiple vehicles or those who need some additional storage or workspace within the garage. Typical dimensions of a 2.5 car garage are 26 feet x 20 feet deep; 26 feet wide x 25 feet deep; 28 feet x 30 feet deep.
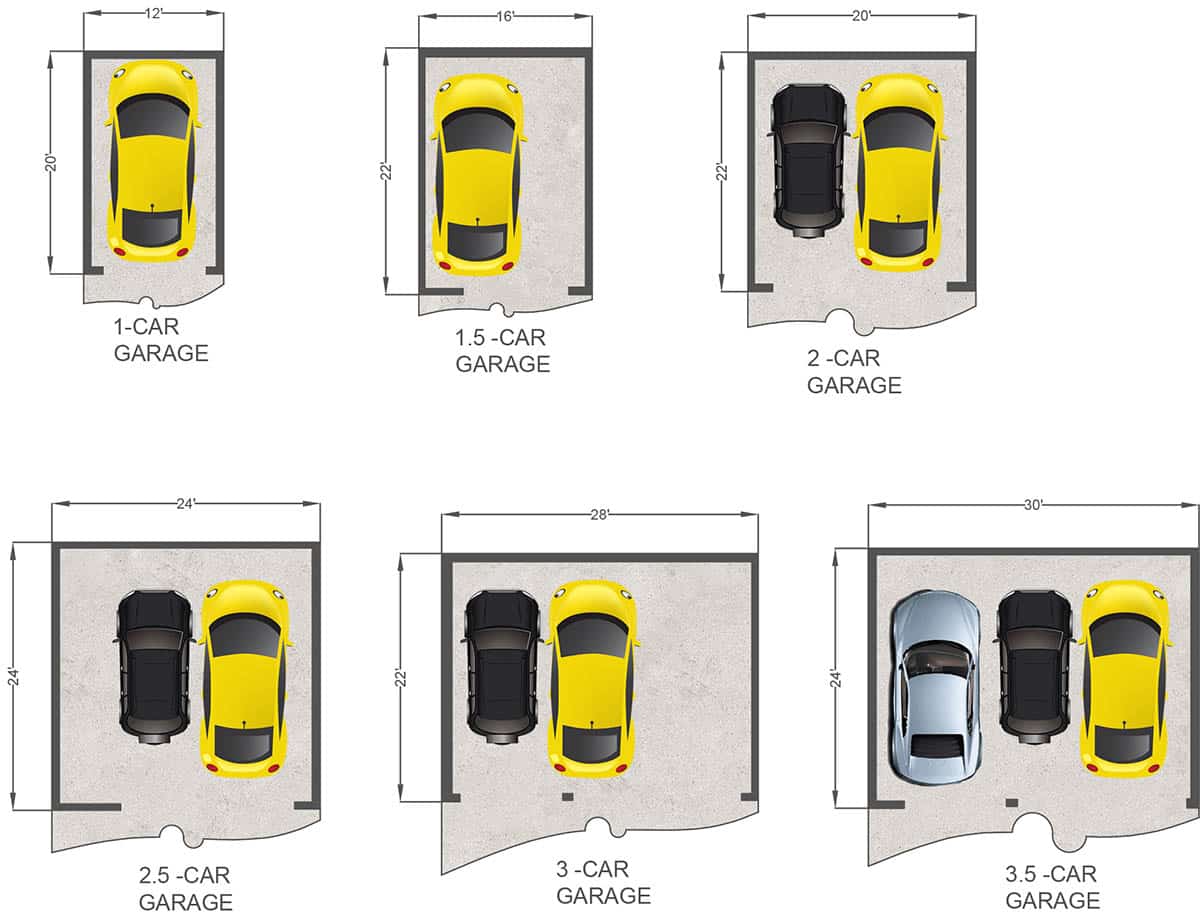
| Car Garage Type | Garage Ave. Size
(feet) |
Width ft | Depth ft | Area ft | Standard
Garage Door Size ft |
Meters |
| 1 Car | 12’ x 20’ | 12-18 | 20 – 30 | 245 – 540 | 8 – 10 wide | |
| 2 Cars | 20’ x 24’ | 20-24 | 20 – 30 | 360 – 660 | (2 )x 9-10 ft wide &
(1) x 12 -16 wide |
|
| 3 Cars | 36’ x 24’ | 30-36 | 20 – 30 | 600 – 1,260 | (1) X 8-10 ft wide &
(1) 12-16 ft wide |
|
| 4 Cars | 40’ x 20’ | 20-30 | 20 – 30 | 800 – 1680 | (2) x 12-16 wide | |
| 2.5 Cars | 26’ x 30’ |
Space Requirements for Different Vehicles
How much space does your vehicle need? Knowing your vehicle dimensions will help you plan the available space for your garage more efficiently. Although there are no fixed garage dimensions in particular there are a set of guidelines provided by the International Residential Code or IRC. Also, consider future purchases of vehicles. For instance, a growing family might need an additional space for a van. A deeper and wider garage compared to your standard garage space adds flexibility.
To find your vehicle size you can check your user’s manual or visit your manufacturer’s website to get accurate dimensions.
| VEHICLE TYPE | WIDTH (FT) | LENGTH (FT) | MANEUVERING
SPACE |
NOTES |
| Standard Car | 9 | 18 | Yes | Comfortable Parking for Sedans and Hatchbacks |
| Compact Car | 8 (ideal 10) | 16-18 | Yes | Can fit in tighter spaces, 10 ft recommended |
| Full-size Truck | 10 | 20-22 | Yes | Requires ample space for larger size |
| Mid-size Truck | 9-10 | 18-20 | Yes | Good balance between Sedan and Functionality |
| Full-size SUV | 10 | 18-20 | Yes | Similar space requirements to full size trucks |
| Compact SUV | 8-9 | 16-18 | Yes | More maneuverable, fits in tighter spaces |
| Minivan | 10 | 18-20 | Yes | Similar space to full-size SUVs |
| Cargo Van | 10 | 20-22 | Yes | Larger size requires more space |
| Motorcycle | 6 (*D.S) | 8(*D.S.) | No | Parked in designated motorcycle spaces |
| *Designated Space | ||||
Guidelines and Other Garage Dimensions to Remember
36 inches – A 3-foot distance between cars offers better maneuvering along the sides of your parked vehicles. While inapplicable to a single car garage, remember that it is best to have extra square footage for flexibility and additional storage for tools. Also, applicable as a distance between the front and back of your car to a vehicle or wall.
2 to 3 Garage Doors – For L-shaped layouts or garages that have multiple vehicles it is best to have more than 1 egress points where it provides flexibility and ease of navigation.
Size Increase of Car Models
Probably due to safety regulations such as integrating safety features like airbags etc. or because of stronger materials, there are car models that have increased sizes from their original size. Other contributing factors to the size increase include consumer preference and technological advancement.
|
VEHICLE /MODEL |
Year | Length (mm) | vs | Year | Width (mm) |
| Sedans | |||||
| Toyota Camry | 1980 | 4350 | 2023 | 4859 | |
| Honda Accord | 1981 | 4410 | 2023 | 4971 | |
| SUVS | |||||
| Toyota Land Cruiser | 1980 | 4500 | 2023 | 5000 | |
| Jeep Wrangler | 1987 | 3810 | 2023 | 4882 | |
| Trucks | |||||
| Ford F-150 | 1973 | 5300 | 2023 | 6300 | |
Zoning Laws and Building Codes
Zoning laws and building codes are essential in building a safe functional space and should be considered as early as the planning process especially when securing permits. However, like kitchens, garages, have more unique requirements since combustible elements and dangerous fumes are involved.
Section R302.6 of the International Residential Code (IRC) – Applicable to Detached or Attached Garages:
General Rule: The garage shall be separated from the dwelling unit throughout as required by Table R302.6.
Openings in Garage Walls: Openings in garage walls shall comply with Section R302.5 of the IRC, which addresses fire protection requirements for openings in dwelling separation walls.
Table R302.6: This table specifies the required fire separation materials for different wall sections of the garage:
Separation: This column identifies the specific wall or ceiling element separating the dwelling and garage.
Material: This column specifies the minimum required fire-resistance material for each element.
Examples include:
- ½-inch (12.7 mm) gypsum board or equivalent
- 5/8-inch (15.9 mm) Type X gypsum board or equivalent
From the residence & attics – common wall with garage: This row specifies the material required for the garage side of the wall separating the dwelling unit and the garage (common wall).
From all habitable rooms above the garage: This row specifies the material required for the ceiling of the garage when there are habitable rooms above the garage.
Structures supporting floor/ceiling assemblies used for separation required by this section: This row specifies the material required for the framing supporting the floor or ceiling assembly separating the dwelling and garage.
Garages located less than 10 feet from a dwelling unit(s) on the same lot: This row specifies a stricter fire separation requirement for garages located closer than 10 feet from the dwelling unit. In this case, a 5/8-inch (15.9 mm) Type X gypsum board or equivalent is required throughout the garage.
International Residential Code (IRC): https://codes.iccsafe.org/content/IRC2021P1/index
Fire-Resistant Ceiling: The garage ceiling should be covered with 5/8-inch thick Type X drywall for superior fire protection.
Ducts Protected: All exposed house ducts within the garage should be shielded with drywall or constructed from a minimum of 26-gauge steel to minimize fire risk.
Well-Lit Exits: Every exterior door leading out of the garage (besides the vehicle door) should have a dedicated light fixture for improved visibility and safety during nighttime exits.
Appliance Safety: Ignition sources on appliances that are not resistant to flammable vapors must be positioned at least 18 inches above the floor to reduce fire hazards.
Independent Heating: The garage and the house should have separate heating systems to prevent potential fire spread from the garage into living areas.
Appliance Bollards: Bollards should be installed around appliances to provide physical protection and prevent accidental damage.
Firestopping: All gaps or holes created when running pipes, wires, or other utilities through walls or floors must be fireblocked using appropriate materials to prevent fire from spreading through these openings.
Secure Garage Door: The exterior garage door should be fire-rated, self-closing, and constructed from a suitable thermal material for added safety.
Reinforced Walls: Walls that support living areas above the garage should be constructed with at least a half-inch layer of gypsum board for additional fire protection.
Electrical Safety: Each designated parking bay in the garage should have at least one outlet with Ground Fault Circuit Interrupter (GFCI) protection to prevent electrical shocks in case of moisture exposure.
Drainage Considerations: The garage floor should be sloped slightly towards the garage door or a designated drain to allow for proper water drainage and prevent flooding.
Wall Protection (Optional): While not mandatory, adding at least a half-inch layer of gypsum board on walls shared with living spaces provides an extra layer of fire protection and soundproofing.
Insulation (Recommended): Installing insulation behind the drywall in the garage walls and ceiling can improve temperature control and energy efficiency, especially in extreme climates.
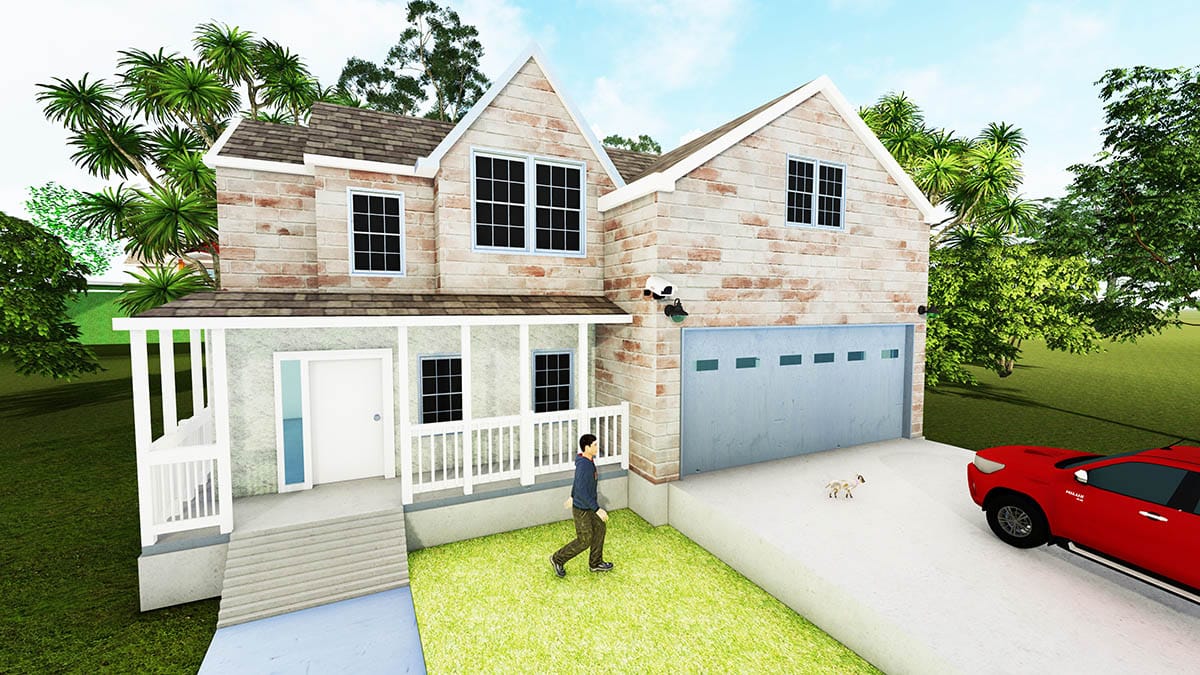
Futureproofing for Additional Vehicles or Uses
It all starts with having a workable floorplan shape or perimeter and ample space. Irregularly shaped rooms can be challenging to work with. Consider an overall width of 20-22 x 20-24 feet or more for two vehicles. Also, materials used both on structural and architectural finish especially flooring for instance should be of top quality.
- Structurally Sound
- Strong Materials
- Climate Control
- Adaptable Features
Additional planning should be considered in your electrical and plumbing layouts to minimize major renovations.
Functional Zones in a Garage
Parking area – This is considered the primary zone which contains the space in which the vehicle occupies or is parked and the maneuvering space. Considerations in laying out the parking area depend on available space, type, and number of vehicles, and access points. Adjacent rooms can also be considered when designing your garage. |
Storage space (shelves, cabinets, overhead storage) – Most residential garages can’t do away without a storage space within the room since it’s a practical space to store tools and supplies needed for maintaining your vehicle. Making the storage space a common add-on to your residential car garage even for single-car garages.
Workshop or hobby area – According to Norman Pirollo of Refined Edge Design, a minimum of 75 square feet is recommended for woodworking workshops. 125 square feet is ideal where you can store lumber. However, ultimately, the number of stationary power tools to be used in the workshop will determine the size.
Utility area (laundry, mudroom). While there’s no standard mudroom size, a comfortable area will be around 5 feet (wide) x 8 feet (long) x 8 feet (height). You’ll be able to add a bench, and walking space and incorporate a storage area. However, ultimately the size will depend on the available size in your garage.
Optimizing Storage Solutions
Probably the first concern of many homeowners is whether to choose built-in storage or movable storage systems. According to Lindsey Dyer, the senior designer at Trim Tech Designs, a huge advantage of built-ins is that you get to customize your storage systems while adding ready-made accessories to your cabinets. This gives you more utilized space and a storage system that works with your needs.
- Wall-mounted storage options.
- Ceiling storage racks.
- Custom cabinetry and modular storage systems.
- Tool storage solutions.
Incorporating Workspaces
The isolation or separation of your garage makes it one of the more attractive functional spaces to integrate or build an adjacent workshop area. If you are handling power tools, not only does it minimize noise disruption to your other functional rooms but it is also safer as small children and pets are out of the way. Room expansion or utilizing unused space in your garage is another reason that workspaces are practical in garage areas.
Garage Planning Factors to Consider
- Space Availability and Functionality
- Types of Tools or Machinery to be Used
- Storage Solutions
- Materials ( Worksurface and Architectural)
- Adaptable Features
- Utilities
- Safety and Ventilation
- Climate Control (improve comfort when working)
- Cleaning and Maintenance
Lighting and Electrical Planning:
Tips:
- Use an outlet box for every six feet
- Use a dedicated circuit for your garage space
- Use four-plug outlet boxes
- If you will be doing welding, use a 220-volt circuit

