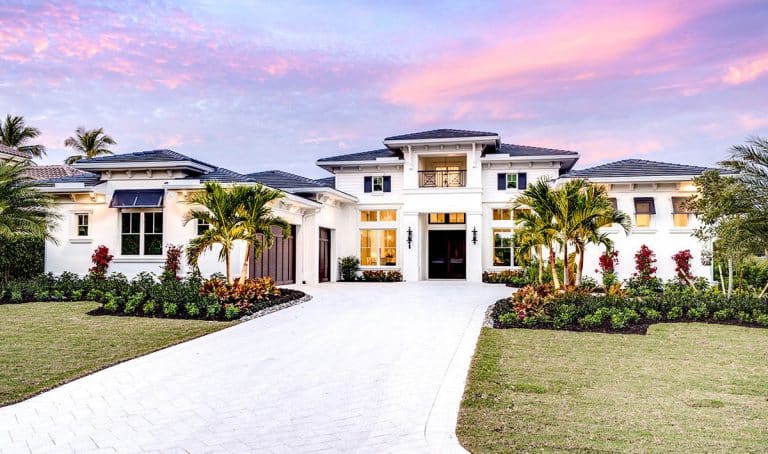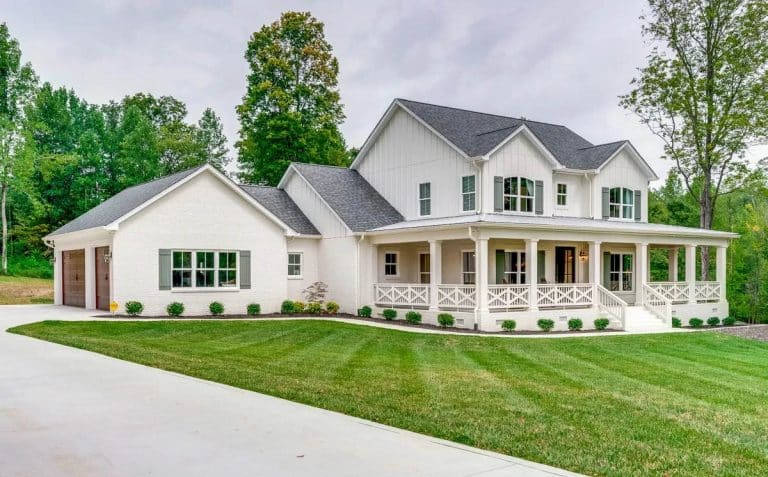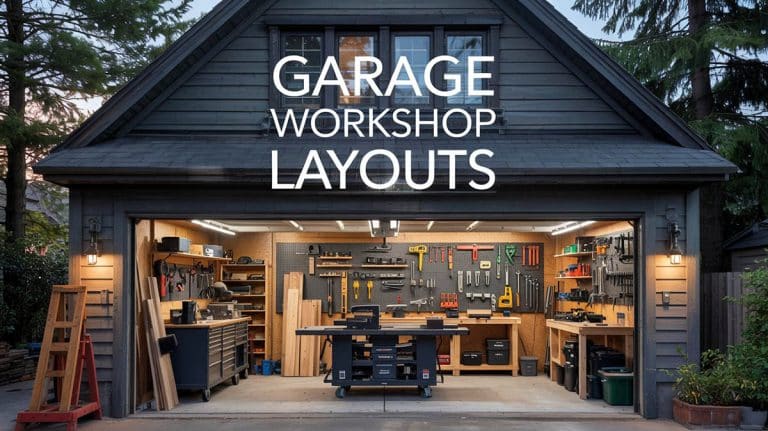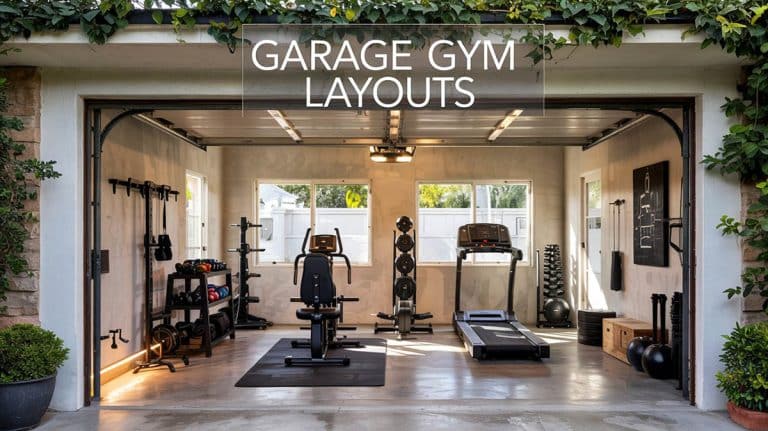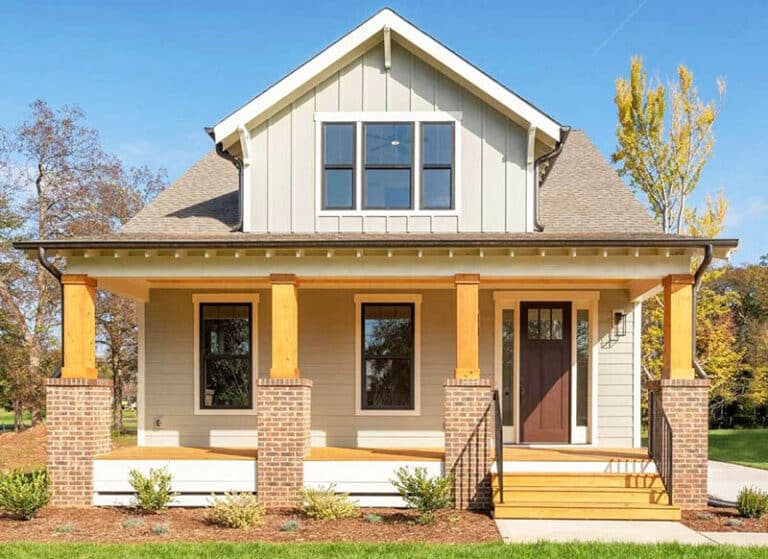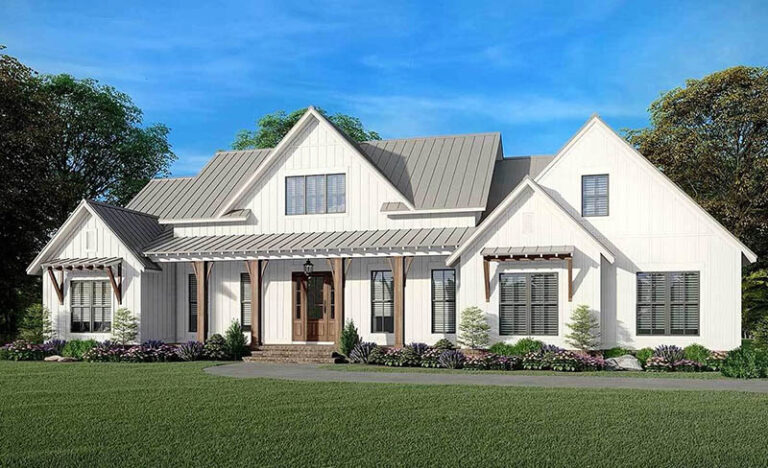Split Level House Plan With 3 Bed & 2 Bath With Second Floor Laundry
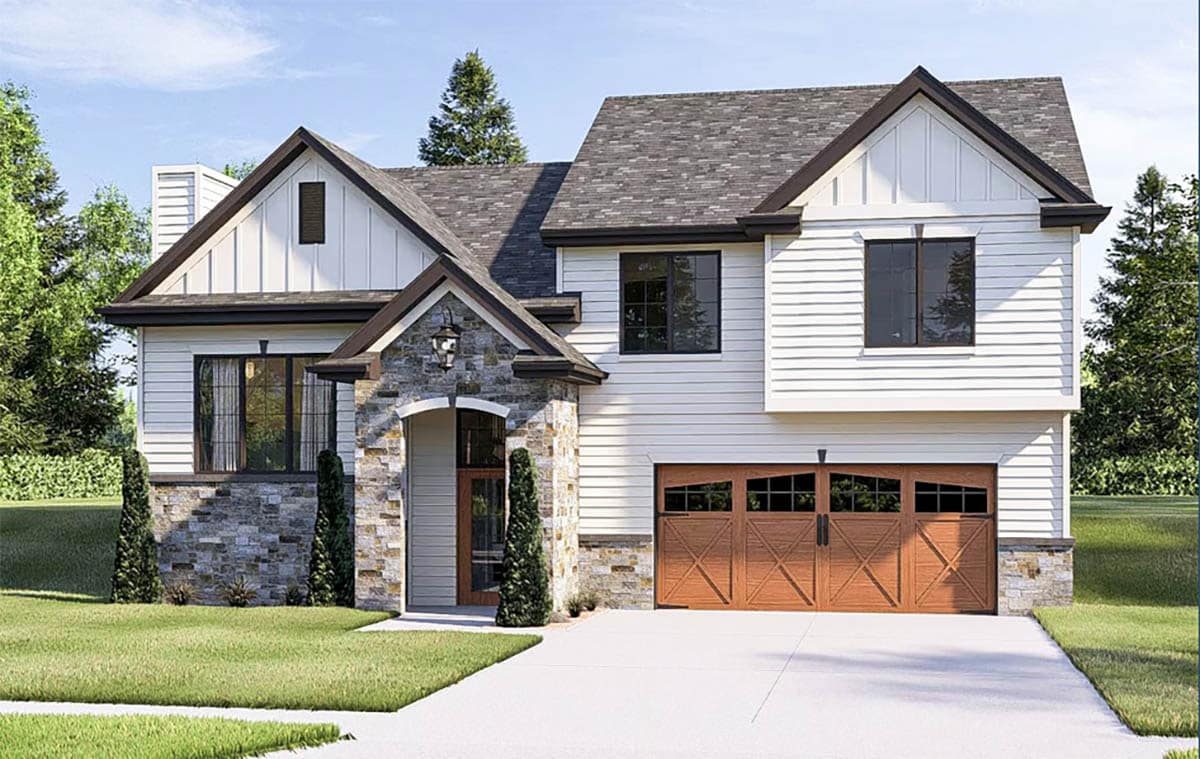
With is blend of traditional flair and contemporary materials, this stunning split level house plan is the perfect mix of old-world charm and modern design elements. With standout features like three bedrooms, two bathrooms, a two car garage, and a second floor laundry, there’s a lot to like with this plan. The first thing you’ll notice is how the stone base flows around the house that leads beautifully into lighter-colored horizontal shiplap siding above it.
Look up, and you’ll see the dramatic multi-gabled roof with dark shingles and black window frames that contrast boldly against the lighter walls. It’s not just pretty, this design adds real character to the home’s exterior. As you approach the front entryway, the arched portico offers an inviting place to take in the large glass paneled doorway.

Upload a photo and get instant before-and-after room designs.
No design experience needed — join 2.39 million+ happy users.
👉 Try the AI design tool now
Split Level Home Floor Plan Specifications
1,329 Square Feet
3 Bedrooms
2 Bathrooms
2 Stories (Split-level)
Attached 2 Car Garage with 647 Square Feet
Dimensions: The house measures 47 feet wide, 33 feet deep, with a maximum roof ridge height of 25 feet and 8 inches.
See more details of this 3 bedroom, 2 bathroom split level house plan #62526DJ at this link.
Lower Level
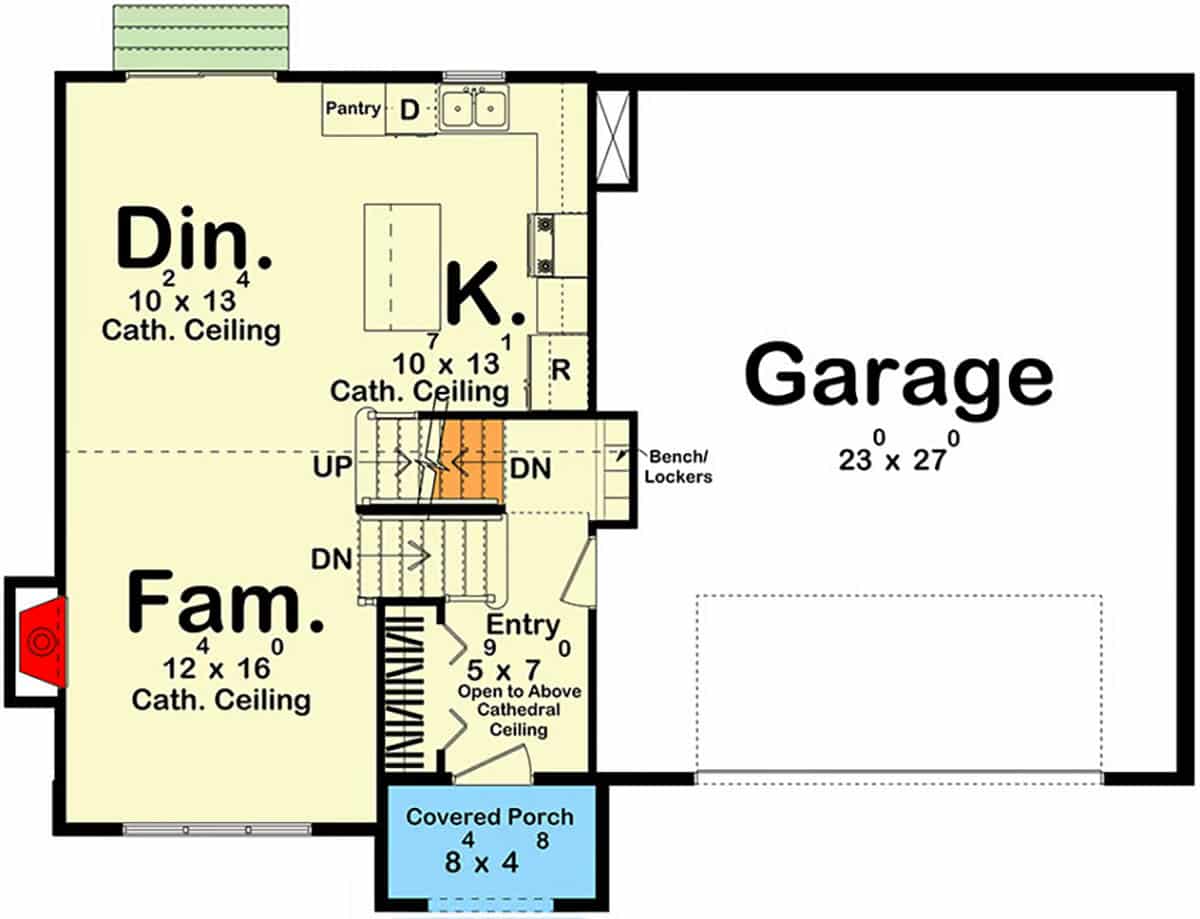
This multi-level home’s first floor brings together all the elements of modern living in a bright, and open layout. Let’s walk through what makes this home plan special.
Heart of the Home – The stunning family room measuring 12′ x 16′ acts as the central gathering spot, and offers a soaring cathedral ceiling that looks impressive with its expansive feel. The design flows naturally into the dining area with a roomy 10′ x 13′ of space, which also offers that same soaring ceiling height. This freeflowing connection makes entertaining easy and keeps families connected throughout the day.
Kitchen Command Center The well-planned kitchen at 10′ x 13′ provides easy access from both the dining and living room. A practical pantry provides gives plenty of storage options, while the layout makes meal prep and serving simple.
Smart Entry Solutions Step through the front door into a welcoming 5′ x 7′ entryway with a dramatic cathedral ceiling that pulls your eyes up and is made to impress. A clever mudroom style addition of a built-in bench for seating and lockers near the stairs is helpful in adverse weather and to help with clutter.
Garage Goals The generous 23′ x 27′ garage offers space for two vehicles plus extra room for storage or a workshop area.
Outdoor Connection A cozy 8′ x 4′ covered porch feels inviting and is a welcoming transition between the outdoors and inside, adding curb appeal to the front exterior.
Smooth Transitions Stairs leading both up and down make navigation through the split levels effortless. The open design concept, highlighted by cathedral ceilings, makes the space feel larger and creates a natural flow between all the 1st level rooms.
Upper Level
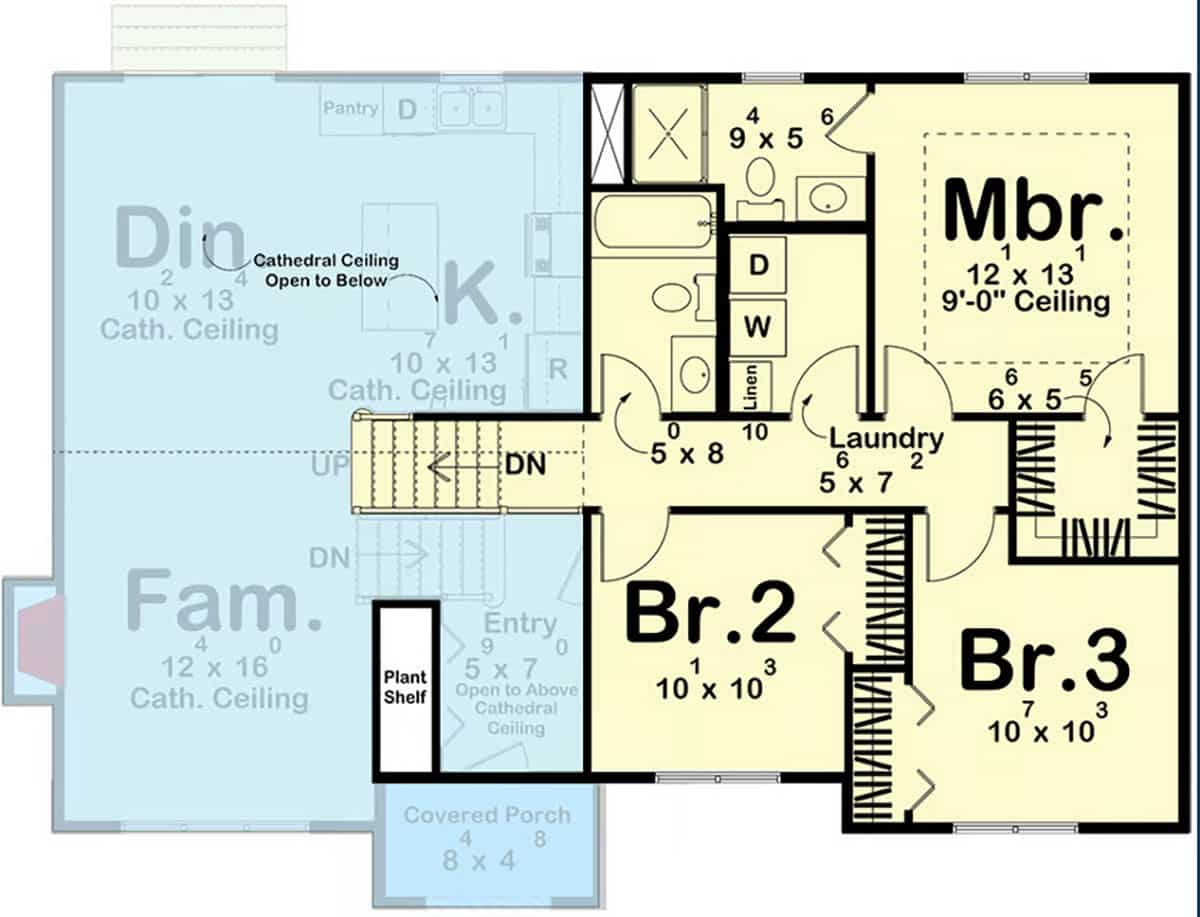
Welcome to the private retreat of the upper level, where comfort meets smart design in this split-level home. The master bedroom offers a generous 12′ x 13′ of living space with impressive 9 foot ceilings. Your personal oasis comes complete with a private en-suite bathroom and a walk-in closet for convenience.
Two identical 10′ x 10′ bedrooms sit on both sides of the shared bathroom, which are perfect for family members or guests. These rooms strike a balance between cozy and spacious, with enough room for beds, desks, and storage furniture. The shared bathroom 9′ x 5′, sits right between these rooms, while the master suite enjoys its own private 6′ x 5′ bathroom.
One of the smartest features of this floor is the strategically placed laundry room measuring 5′ x 7′. This is great for avoiding the dreaded task of lugging baskets of dirty clothing up and down the stairs. It’s also positioned next to a linen closet for anytime you want fresh sheets and towels.
Adding character to the space is an elegant plant shelf that peers down to the entry below, creating an architectural highlight that breaks up the normal hallway details. The staircase provides smooth access to the other house level.
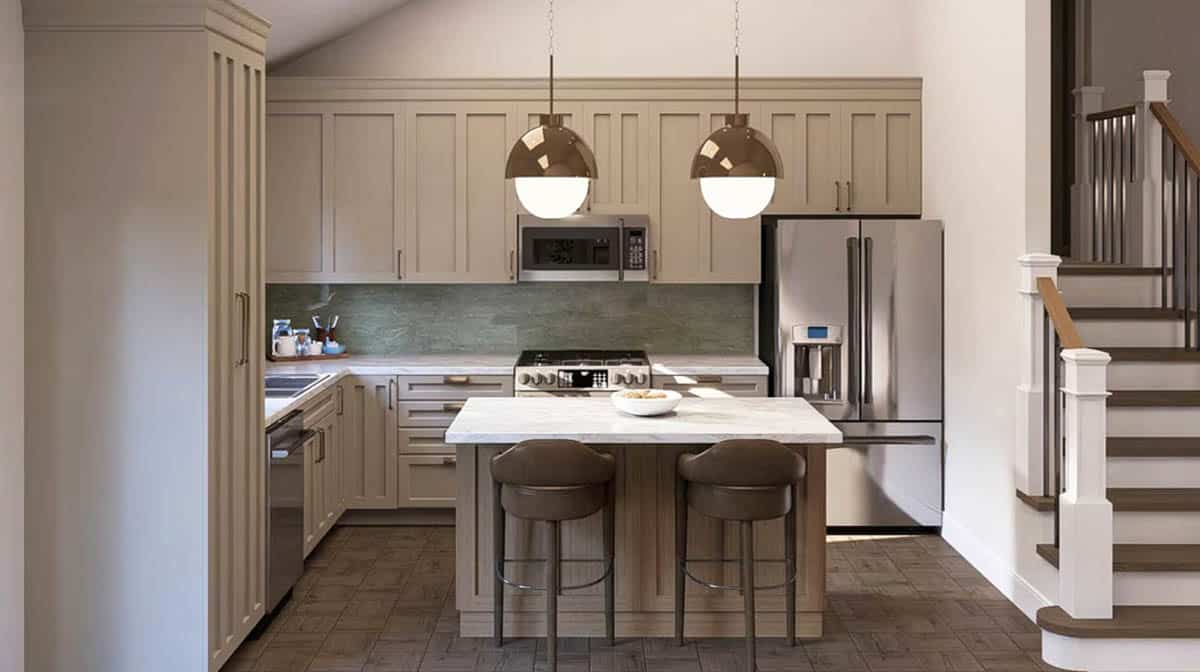
The contemporary kitchen measures 10ft by 13ft and blends style with function with its L-shaped layout and quartz-topped island offering seating for two. The inviting tan shaker-style cabinets wrap around the room and lead to a built-in pantry tucked along the left wall. The kitchen shines with modern stainless steel appliances, including a large French door refrigerator, built-in microwave, and dishwasher. A freestanding range with an eye-catching backsplash serves as the cooking hub.
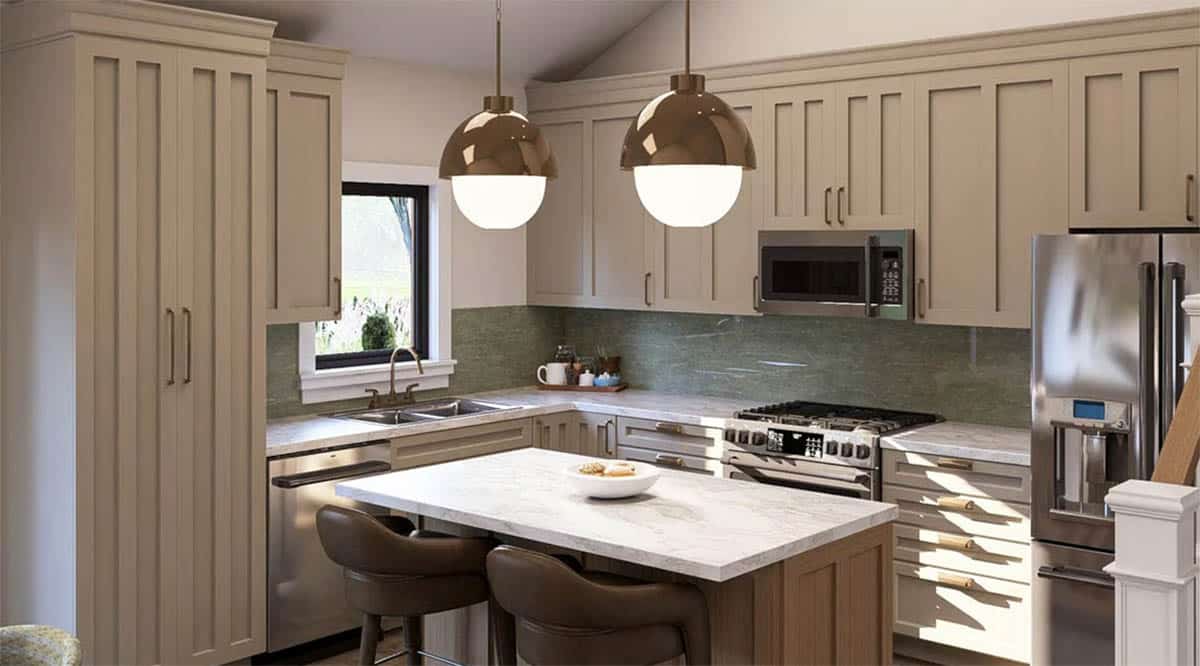
Lighting plays a key role in the design, with two striking globe pendant lights installed above the island. These fixtures not only brighten the workspace but match the rest of the kitchen hardware. The kitchen’s cabinet color palette is timeless and blends well with the soft green backsplash tiles, and quartz countertops.
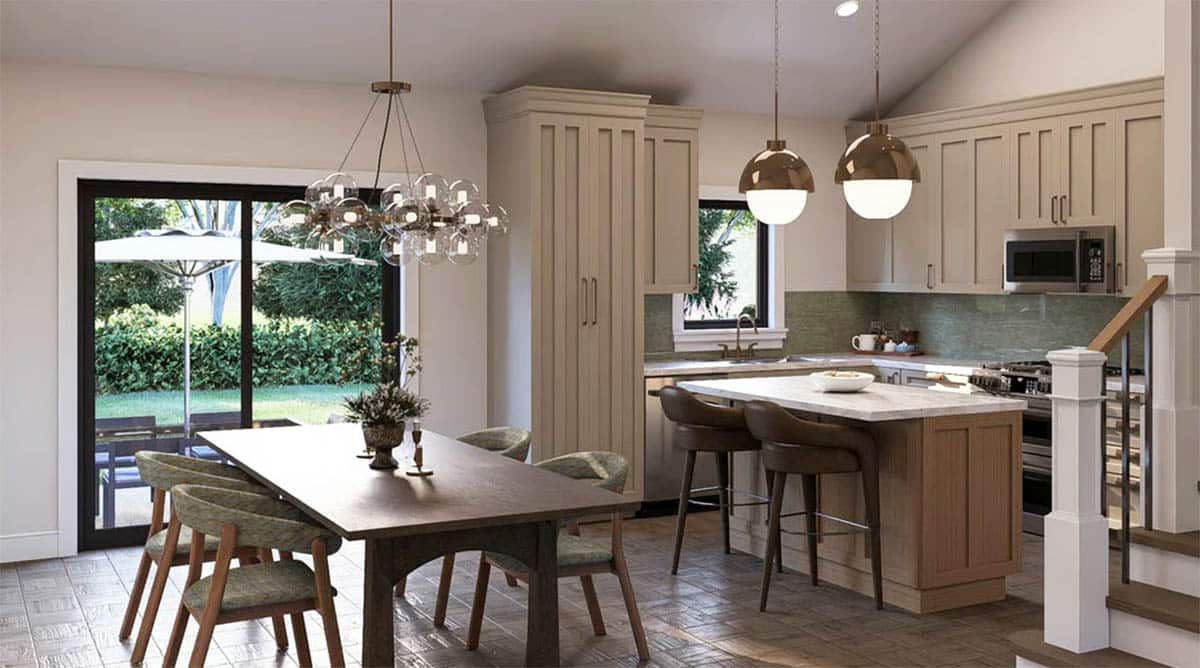
The open plan design from the kitchen flows into the 10ft by 13ft dining area and continues with the same durable luxury vinyl tiles on the floor. A large glass slider leads into the backyard, making entertaining easy and inviting. Nearby the central staircase leading to the second story landing makes this floor plan accessible to those on the upper level.
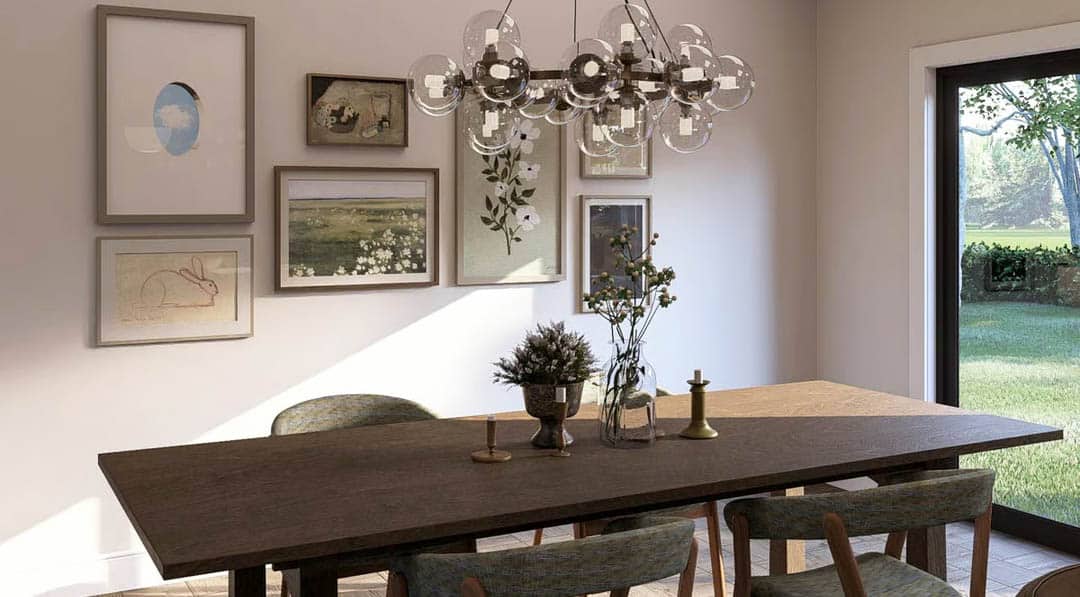
A stylish wood dining table with room for six is a stylish addition to this space and offers an interesting mix of modern elements such as the chandelier and barrel seat chairs.
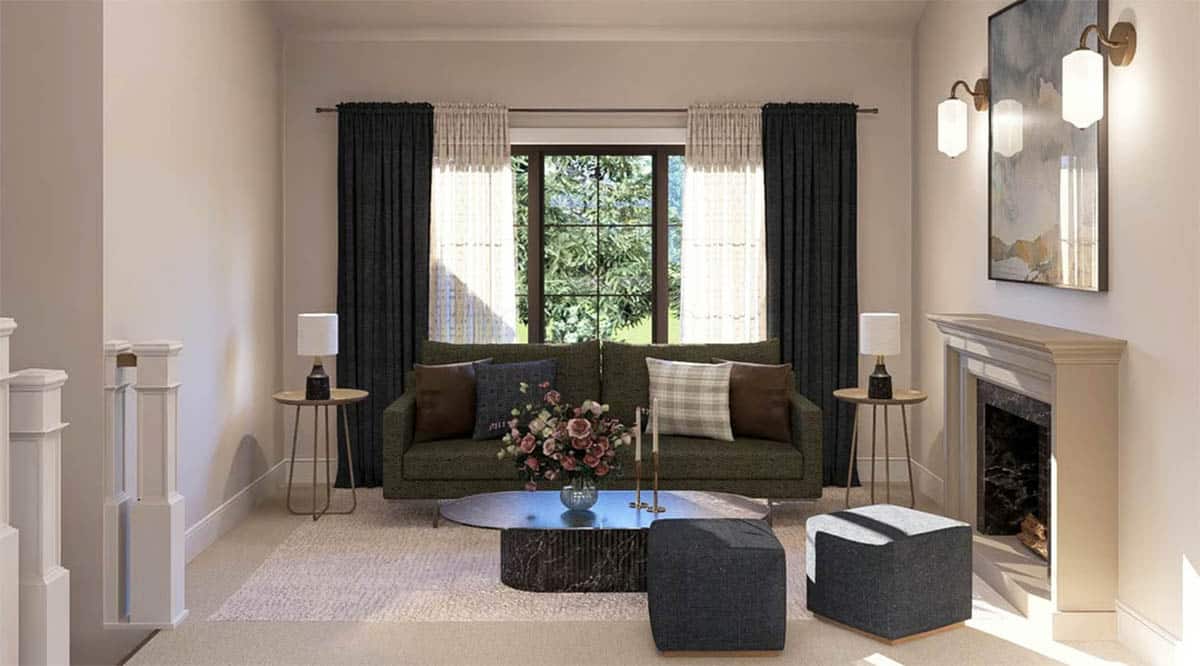
A comfortable 12ft by 16 ft living area with high cathedral ceilings is situated directly off from the dining area continuing the open plan theme for a cohesive and comfortable space. This room is focused around the wood burning fireplace with room for a sofa and a loveseat and coffee table. It offers immediate access to the two car garage down the short hallway, or one can take the stairs to the upper floor.
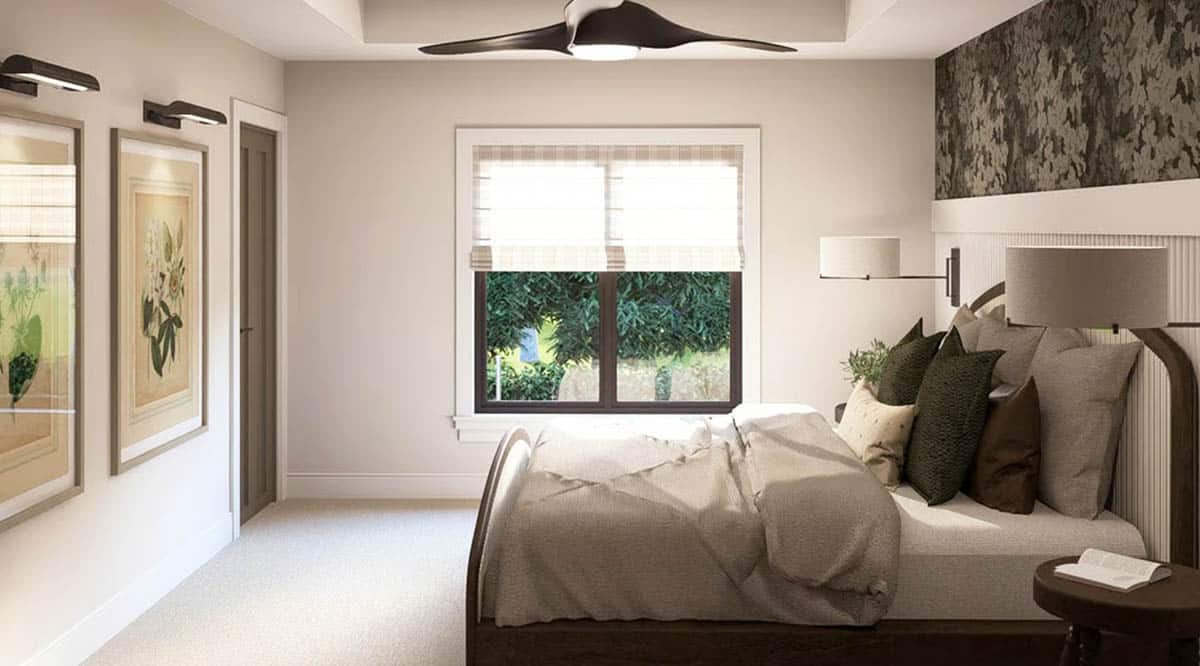
Upstairs the contemporary master bedroom has dimensions of 12ft by 13ft and has an abundance of natural light with access to a walk-in closet and on-suite bathroom.
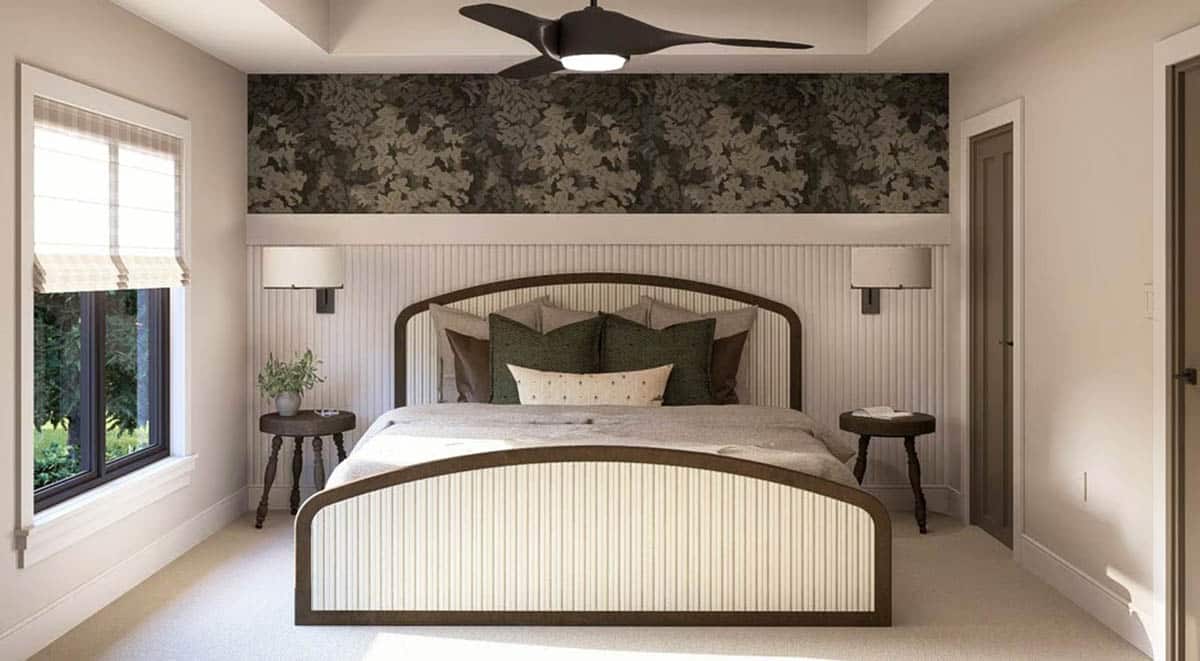
This bedroom picture shows the room layout with access to the walk-in closet and the laundry room. The room is adorned with beadboard wall paneling that tastefully ties in with the bed frame and beige and white color theme.
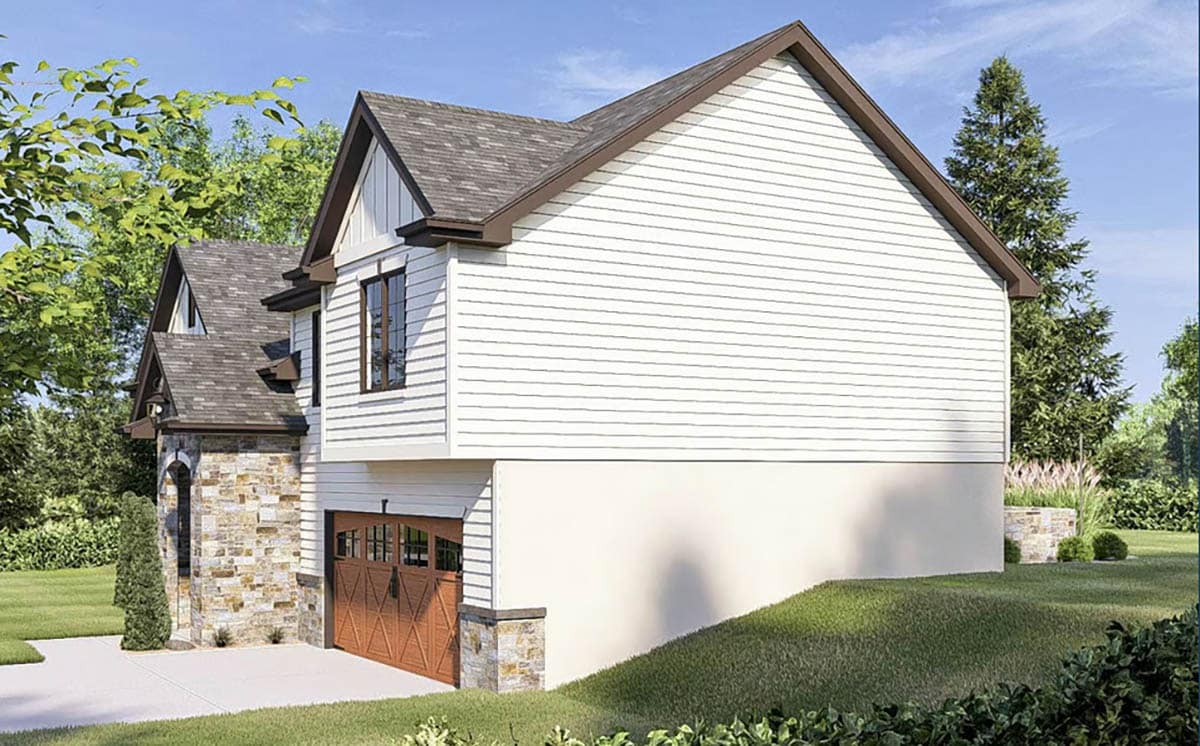
Outside one can see the split level with a modern design exterior from the side of the 23ft by 27ft two car garage. The 621 square feet of space provides room to park two vehicles and leave room for a small 8ft to 10ft workshop space along the back wall.
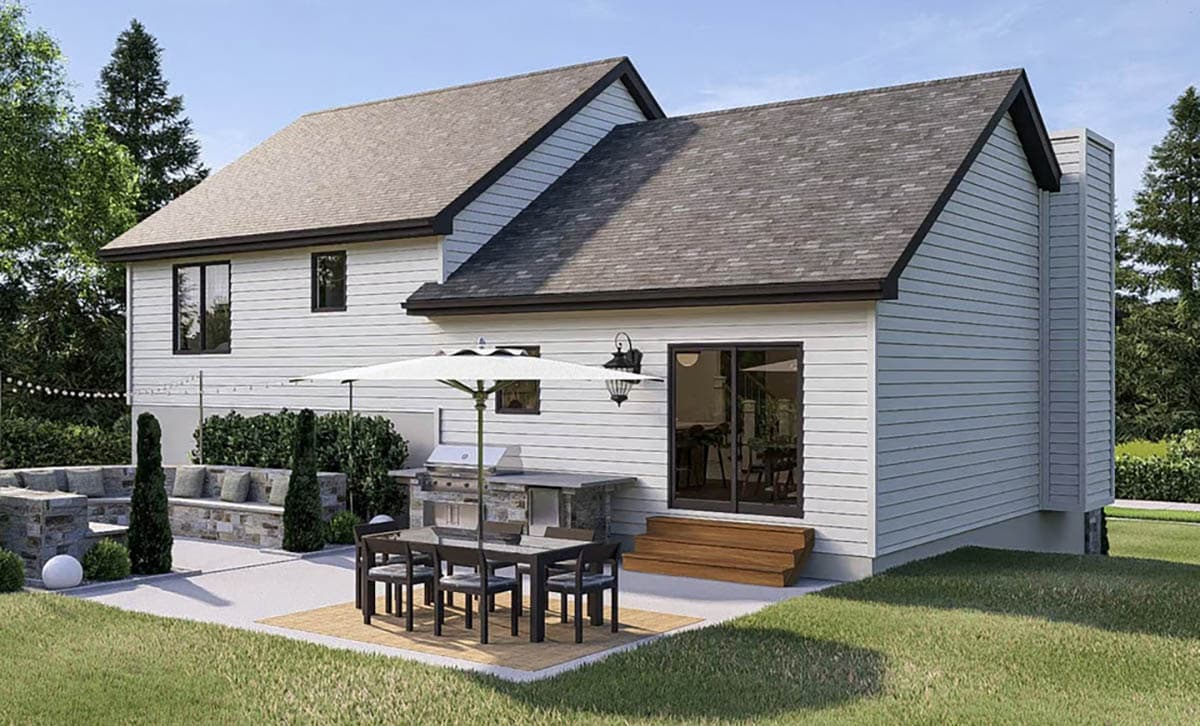
Buy This Split Level Home Plan #62526DJ here.
The backyard patio is accessible from the kitchen and dining area and showcases an outdoor kitchen with concrete countertops and a U-shaped stone facade sitting bench. This home offers the perfect mix of size and utility, making it an ideal house plan for a small family or couple.

