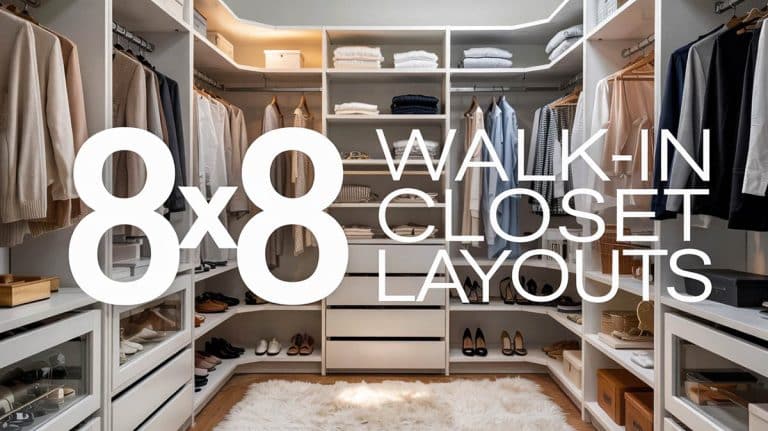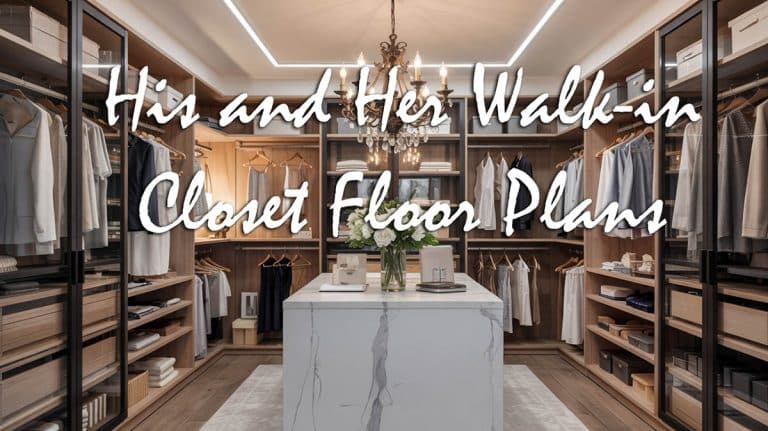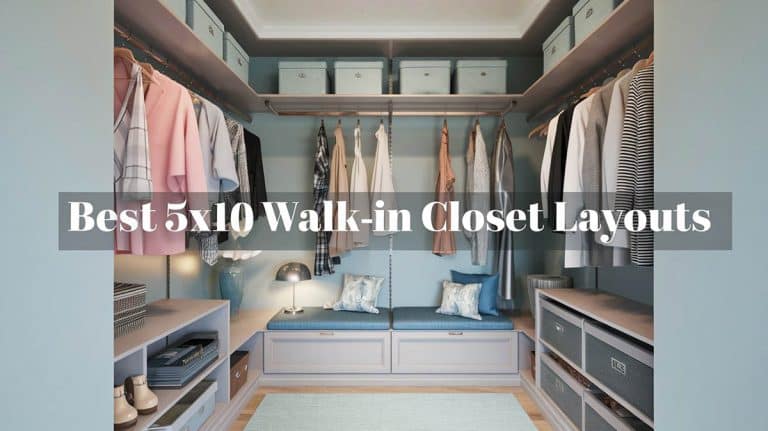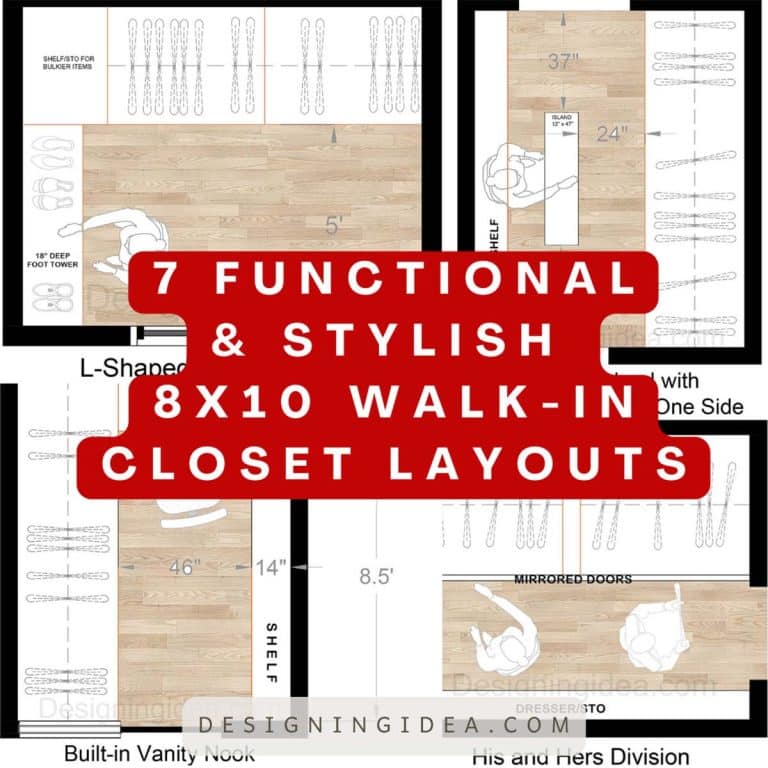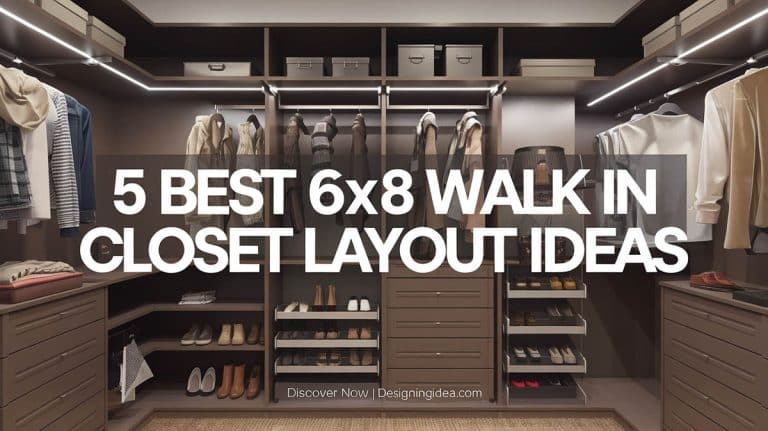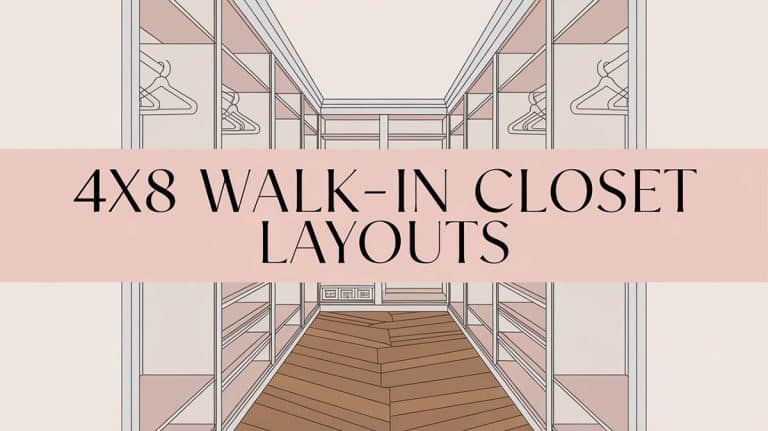9 Small Walk-In Closet Layout Ideas to Maximize Your Space
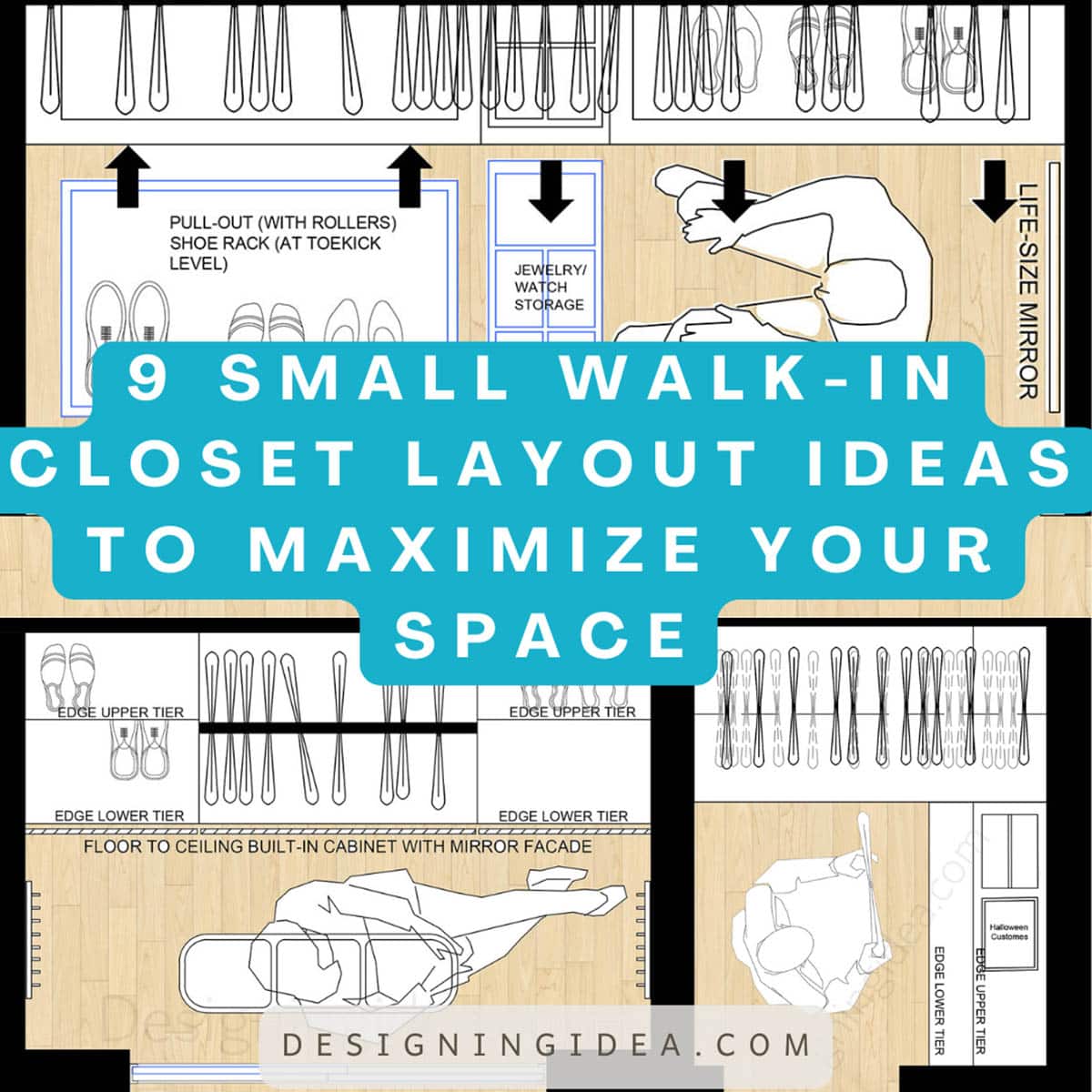
Creating an efficient yet stylish walk-in closet is all about using intelligent storage solutions. Whether you have a compact space or more generous dimensions, design elements like double rods, pull-out shelves, and mirrored walls can help maximize every inch. We showcase 9 closet layouts catering to different needs.
An L-shaped design provides an angled transition between clothing and accessories. Meanwhile, a U-shaped plan surrounds you with storage possibilities. Galley-style formats offer versatility through length over width. Some closets also incorporate specialized luxury features like pull-out shoe racks, jewelry drawers, and built-in vanities.

Upload a photo and get instant before-and-after room designs.
No design experience needed — join 2.39 million+ happy users.
👉 Try the AI design tool now
These inspiring plans range from 4×4 feet to spacious 5×8-foot dimensions. A petite closet could focus on elevating essentials with tiered shelves and expanding mirrors. More generous square footage provides flexibility to segment zones while integrating innovative storage. Discover how to transform your walk-in space into a functional yet polished retreat.
L-Shaped 4×4 Closet Design
An l-shaped floor plan maximizes vertical clothing storage with tiered shelves, hanging space, and a life-size mirror for a functional and efficient dressing area.
Step into the comfort of this smartly designed 4×4 foot L-shaped walk-in closet. As you enter through the door in the bottom left corner and gaze across the warm wooden plank flooring, you’ll notice how the layout utilizes both adjacent walls to maximize storage capacity without feeling cramped.
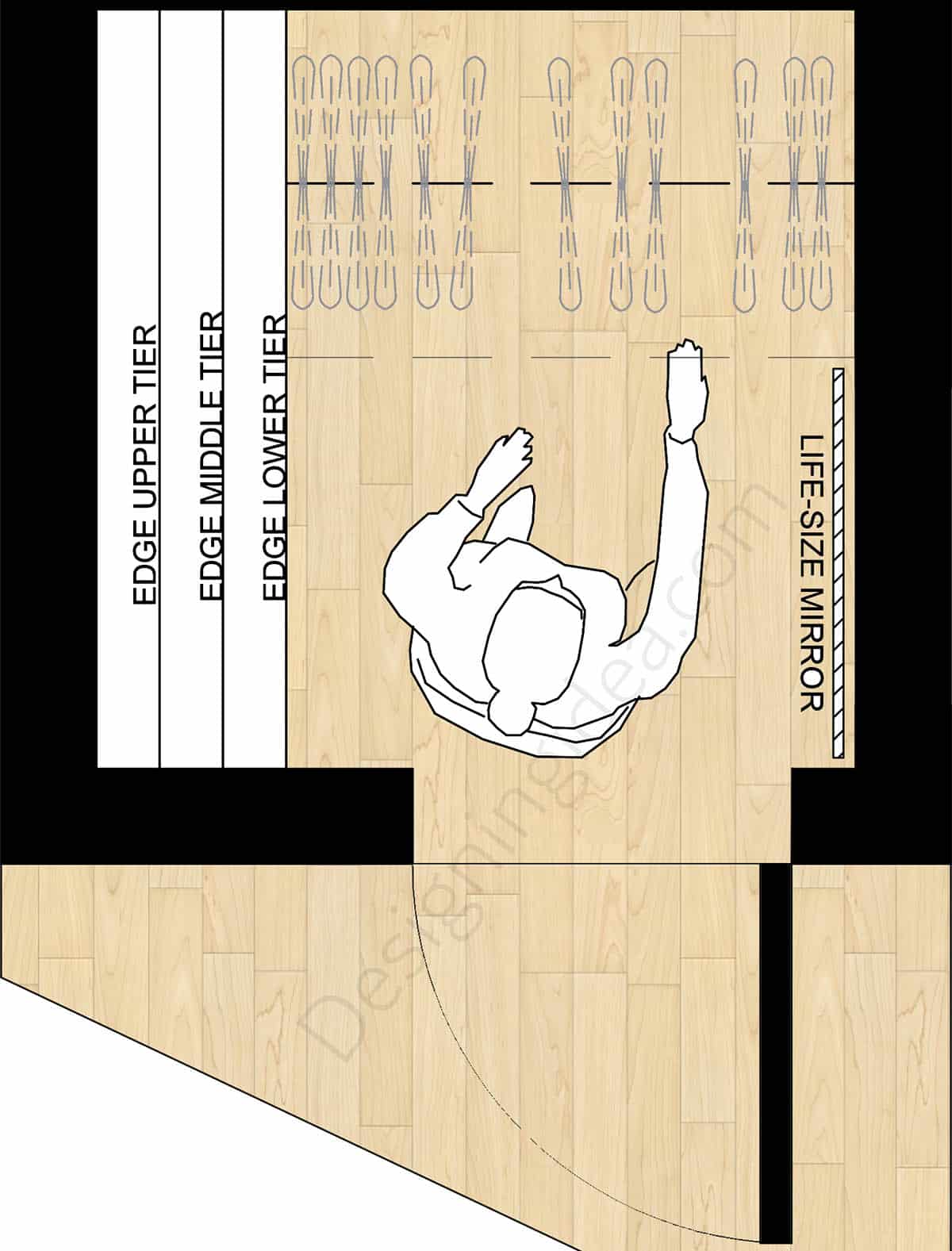
The open central area welcomes you in, allowing ample room to slide hangers along the dotted clothing rod or bend down to access the lower storage tiers. Along the edges, shelves of varying heights offer organized storage for items both handy and rarely used.
The right wall holds the pièce de résistance, a full-length mirror tilted ever so slightly outward to reflect your frame from head to toe. See yourself fully as you select an outfit, the long cascading dress and strappy heels coming together beautifully.
Strategically placed components transform what could have felt small into a welcoming sanctuary. Tiers line the walls, keeping folded garments and shoes orderly so you can find what you need. The central area remains free for trying items on, while the mirror provides that final check before heading out into the world looking sharp and feeling your best.
Main benefits of an L-shaped design are:
- Efficient Use of Space: The L-shape 4×4 closet design offers storage on two walls while keeping the center open for movement.
- Vertical Storage: Upper, middle, and lower shelving for folded clothes, shoes, and accessories.
- Hanging Space: Dedicated hanging sections allow for excellent organization of garments.
- Full-Size Mirror: See yourself in outfits with a life-size mirror..
- Compact and Functional: The compact design works for many homes.
4×5 Closet Containing A Double-Hanging Rod Solution
This 4×5 walk-in closet features a space-saving double-hang two-tier rod system and slider door, to give more hanging storage and accessibility.
This brilliant 4×5 foot layout has it all worked out to double your hanging space. The key is its smart double rod and two-tier design along the back wall. By installing horizontal rods at upper and lower levels, you open up vertical real estate to neatly hang twice the amount of shorter items like shirts, pants and jackets.
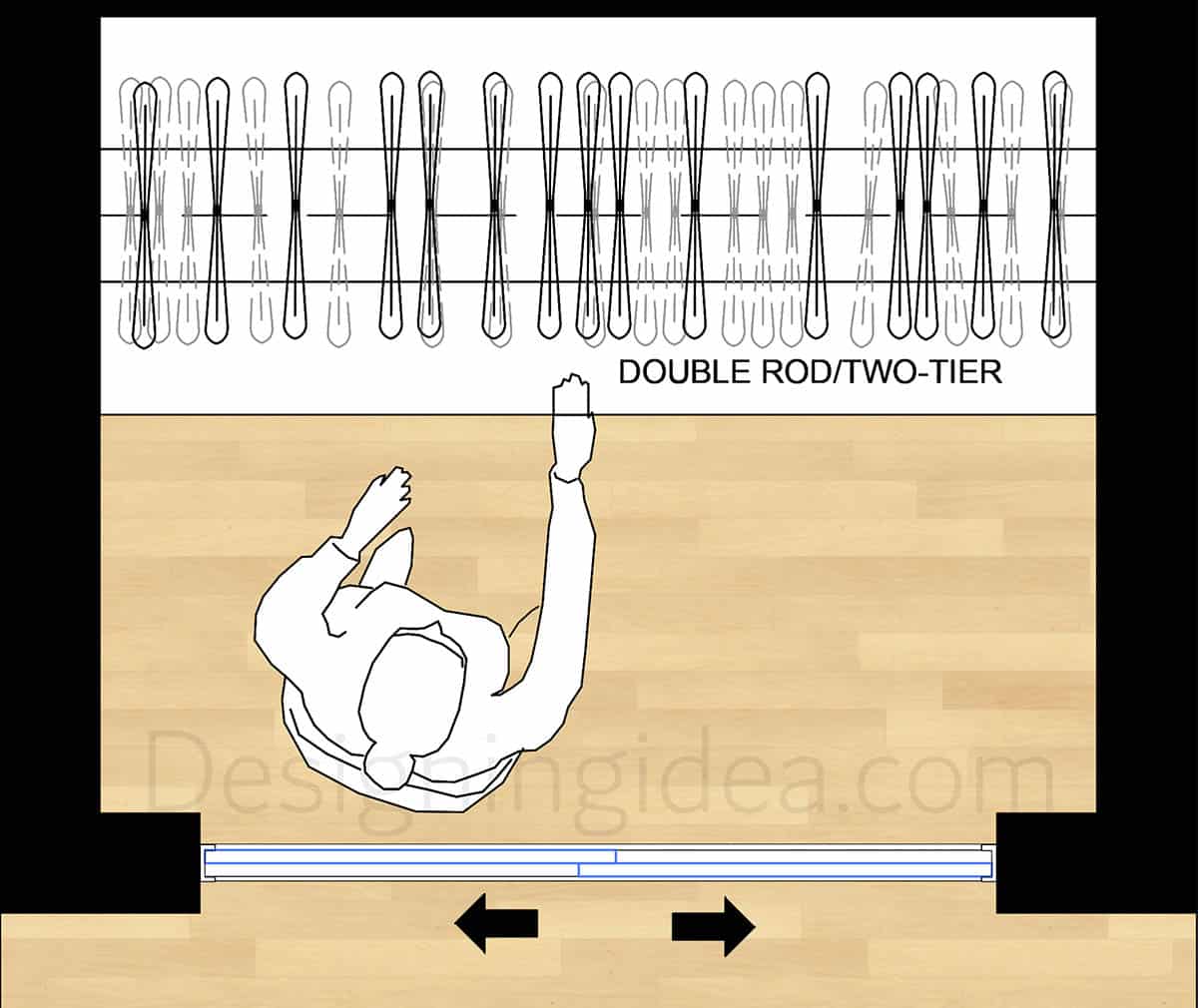
Strategically, the center is kept wide open so you can easily walk in and choose your wardrobe. A sliding door (shown at the bottom) will save precious inches over a swinging option, with arrows indicating it glides smoothly left or right for access. The rich wooden plank floor adds warmth and complements the compact, yet organized feel.
Overall, it’s all about functionality here. This savvy plan focuses squarely on optimized hanging storage to fit the most clothes possible within a small footprint. The double rod setup ensures you can tidily fit way more garments than seems possible in just 4×5 feet.
Advantages of the double hang design:
- Maximized Vertical Space: Two-tier rod system give more space for hanging and is ideal for shorter garments.
- Space-Saving Sliding Door: The slider eliminates the need for swing clearance.
- Efficient Organization: Layout keeps clothes organized and accessible.
- Clear Central Area: The compact layout allows for everything withing easy reach with a central footpath.
- Compact and Functional: Perfect for small spaces, offering high storage capacity without feeling cramped.
4×6 Closet Layout With A Corner Shelving System
This 4×6 walk-in closet combines a double-hang rod system, corner shelving for folded items, and dedicated shoe storage, creating a well-organized and space-efficient layout.
Tucked away in the 4×6 walk-in closet, this clever corner shelving system maximizes every inch of space. As you slide open the door, your eyes are immediately drawn upwards. A two-tier rod for hanging shorter items takes advantage of vertical real estate along the left wall. Below, a dedicated shoe shelf neatly displays rows of footwear.
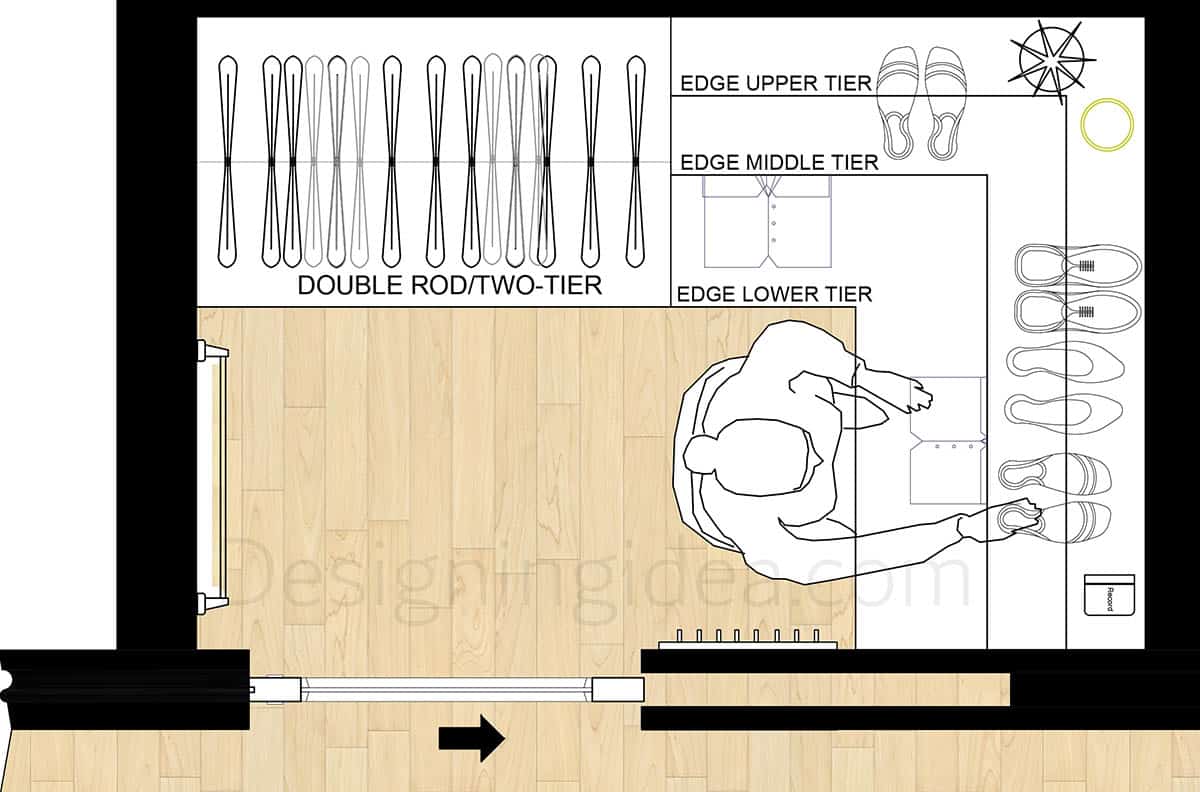
The star of the show is the three-tiered shelving unit occupying the entire right corner. The upper and middle edge shelves offer the perfect spot for folded sweaters, while the lower tier has room for bins of accessories or extra bedding. Strategically placed hooks and a miniature compass punctuate the design with smart functionality.
An open central area allows for easy circulation, so retrieving that go-to blazer is a breeze. No cluttered corners or tripping hazards here! This corner shelving introduction promises an organized oasis inside the closet. Let the smart storage solutions begin!
The layout wrings every bit of potential from the compact footprint, mingling hanging space, folded storage and shoes. Add in the sliding door, and this corner shelving system checks all the boxes for a 4×6 walk-in closet.
Primary benefits of the corner layout:
- Enhanced Storage Capacity: The combination of double-hang rods and tiered corner shelves offers vertical and horizontal space.
- Efficient Use of Corners: The corner shelving gets rid of wasted space, and allows storage for folded clothes, accessories, or bins.
- Dedicated Shoe Storage: Organized shelves for shoes provides easy access.
- Space-Saving Slider: The sliding door has no swing clearance requirement.
- Clear Center Area: The open central space allows for easy movement.
- Versatile Organization: Multiple tiers and storage options for hanging garments, folded items, and shoes.
5×8 Closet Design With A Compact Dressing Area
This 5×8 walk-in floor plan features a compact dressing area with a vanity counter, hanging space, wall hooks, and multiple shelves for hanging items.
This smartly designed 5×8 walk-in closet makes the most of the available space to incorporate key functionality for getting ready. Along the left wall sits a convenient vanity counter with a mirror above, providing an area to apply makeup or style your hair. Flanking the vanity are open shelves packed with everyday essentials and accessories. The right side of the closet maximizes hanging space with a single rod spanning floor-to-ceiling, neatly organizing garments for easy selection.
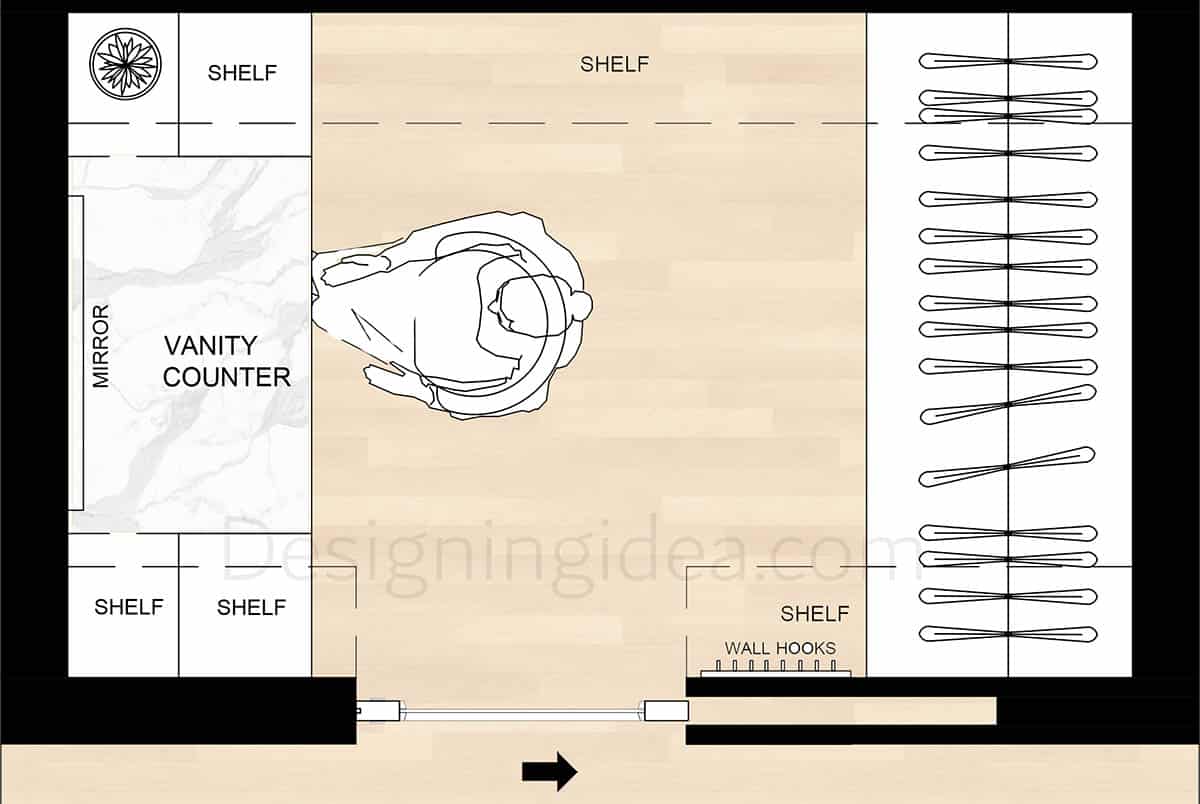
Below the rod, a row of hooks offers additional real estate for bags, hats and scarves. At the back, shelves line the top of the wall, perfect for folded clothes or decorative boxes. A sliding door at the entrance preserves the compact layout. The open floor plan in the center has enough room to move between all storage zones with ease. With dedicated zones for hanging clothes, accessories, grooming, and more, this versatile 5×8 closet makes smart use of every inch.
Benefits of this compact design:
- Dedicated Vanity Space: The vanity counter with a mirror provides room for putting on makeup, grooming, and organizing accessories.
- Optimized Storage: Multiple shelves and wall hooks for folded clothes, accessories, and essential items.
- Hanging Space: The single-tier hanging rod ensures clothes are organized.
- Space-Saving Sliding Door: The sliding door eliminates swing clearance for a low-profile design.
- Clear Center Area: The open floor space provides comfortable movement and dressing area.
- Versatile Organization: The combination of shelves, hooks, and hanging space allows for different storage needs.
For more related ideas check out our gallery of 6×8 walk-in closet layouts here.
4×5 Closet With Floor-to-Ceiling Storage
This design maximizes storage with a floor-to-ceiling double rod system, tiered shelving, and a clear central walking area for easy access to items.
This efficient 4×5 walk-in closet makes the most of every inch of space for organized storage. The back wall is filled floor-to-ceiling with a double rod hanging system, allowing you to hang a copious amount of garments. To the right, two tidy shelving units stacked vertically house folded items like sweaters and jeans in the upper tier while bulky boxes and out-of-season clothes claim the lower shelves. A specially labeled section is even devoted to storing Halloween costumes.
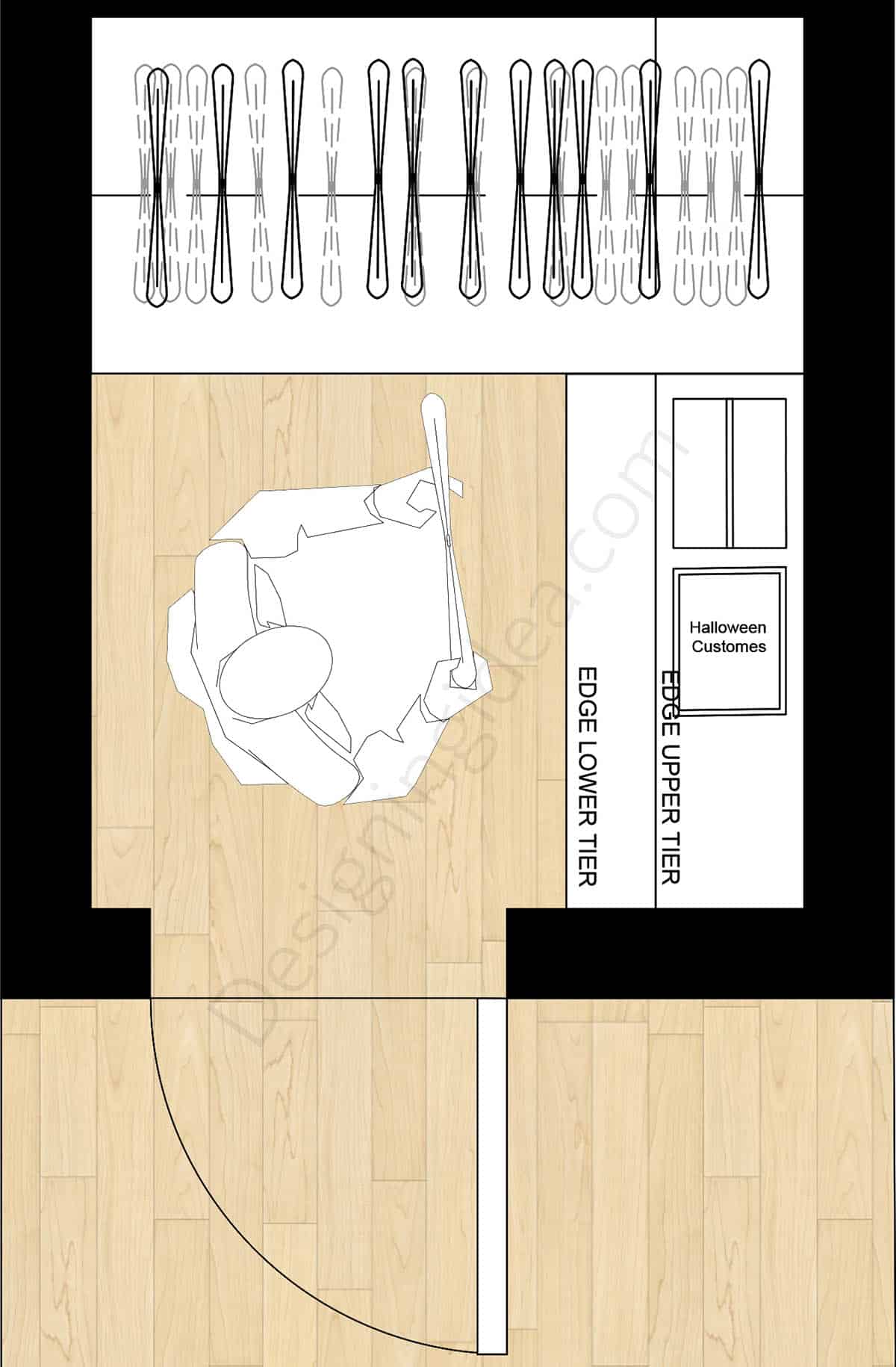
The layout focuses heavily on keeping the center area open so you can easily access all your belongings without feeling closed in. A swinging door at the base of the closet provides a wide entrance that won’t block prime real estate. Underfoot, warm wooden plank flooring adds a touch of homey appeal while keeping the space looking crisp. With dedicated zones for different storage needs, this closet design ensures everything has a designated spot.
Advantages of this floor-to-ceiling storage floor plan:
- Utilizes The Vertical Space: The floor-to-ceiling double rod system makes efficient use of height, doubling the hanging capacity of your clothing.
- Tiered Shelving: The upper and lower shelves can hold your folded clothes, boxes, and seasonal items, keeping everything accessible.
- Specialized Storage: Dedicated space for specific items, to help reduce clutter.
Galley-Style 4.4ft x 8ft Closet Floor Plan
This galley-style design efficiently utilizes a 4.4×8 space with hanging rods for clothes, wall hooks, and a full-size mirror for dressing.
This narrow 4.4×8 foot galley-style walk-in closet makes the most of every inch thanks to its smart layout and storage solutions. As you step inside, your eye is immediately drawn to the back wall, which is lined end-to-end with a hanging rod to accommodate all your shirts, jackets and pants. Strategically placed underneath is a row of handy wall hooks for stowing bags, hats and scarves within arm’s reach.
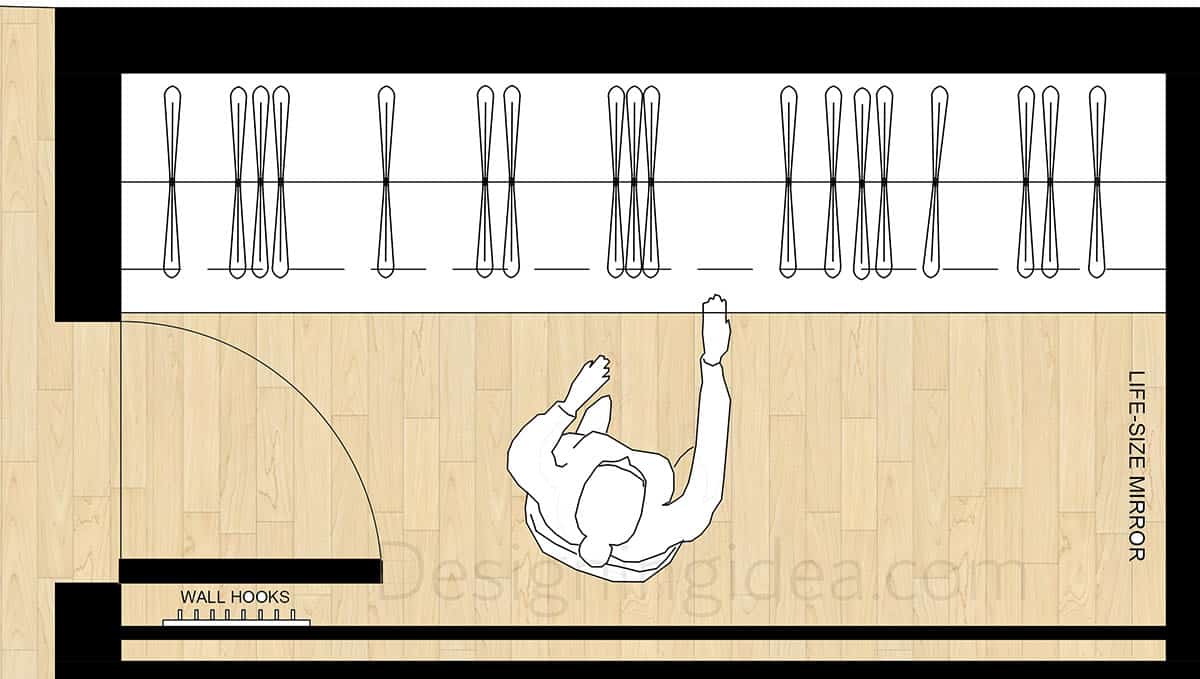
Despite the compact footprint, the open center aisle allows for easy navigation so you can access your belongings with ease. And finishing off the right wall is an invaluable full-length mirror that visually expands the space, allowing you to view complete outfits from head to toe. The mirror’s positioning also takes advantage of the natural light streaming in from the door, which is discreetly nestled into the bottom left corner.
Benefits of a galley layout:
- Plenty Of Hanging Space: The full-length hanging rod allows for a large number of clothes.
- Efficient Use of Narrow Space: The galley-style design keeps hanging storage on one wall, leaving the center aisle clear for easy access.
- Life-Size Mirror: The large mirror provides a functional dressing area and helps lighten the space.
- Additional Storage with Wall Hooks: Wall hooks on one side can be used for accessories like bags, hats, and scarves. There can be room for shelves on that wall as well for shoe storage.
U-Shaped 5×6 Walk-In Closet
This U-shaped walk-in closet layout makes the most of a 5×6 foot space by utilizing three walls for optimized storage.
As you enter through the convenient sliding door, an open central area allows for easy movement and access. The back wall is outfitted with a double hanging rod system, perfect for vertically storing shorter items like shirts, jackets and pants.
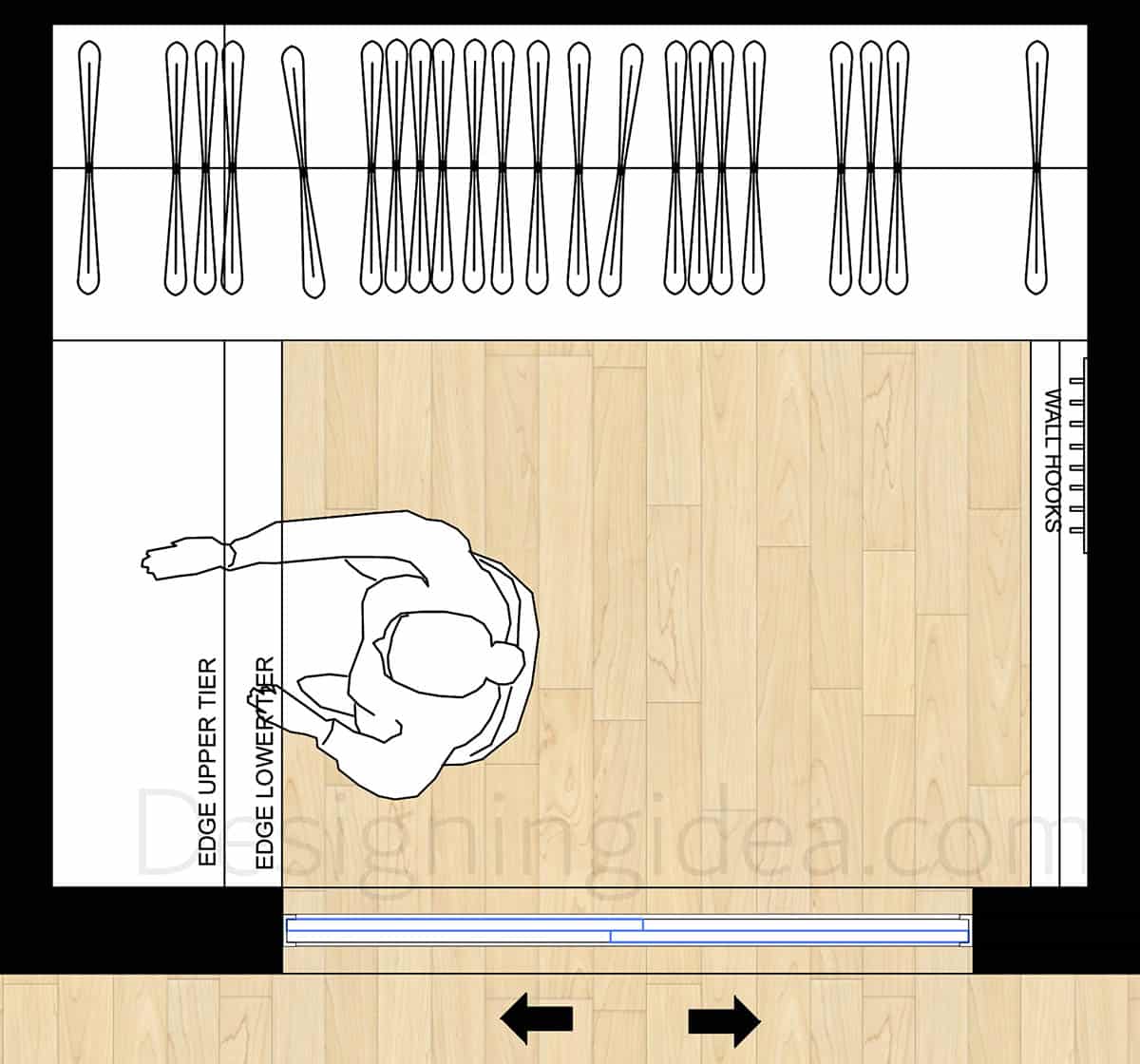
Along the left side, edge upper and lower tier shelving provides room for stacked sweaters, folded clothes, bins, and accessories. The right wall features a row of handy hooks for bags, hats, purses and scarves. And the warm wooden flooring ties the space together with a clean, polished look underfoot. With hanging, shelves, and accessories spread efficiently across three walls, every inch is maximized in this U-shaped closet to keep things neatly organized.
Stand-out features:
- Maximized for Storage: The U-shape design uses three walls for hanging rods, shelves, and hooks.
- Efficient Vertical Space: The double rod system on the back wall offers vertical space for hanging short garments.
- Versatile Organization: Edge shelves and wall hooks provide room to store other items.
To see more similarly sized designs, visit our gallery of 5×5 closet layouts here.
4X7 Closet With Pull-Out Storage Features
This compact yet highly functional 4×7 walk-in closet incorporates clever storage solutions to keep belongings well organized.
Upon entering through the space-saving sliding door, your eyes are drawn to the back wall’s double hanging rod system. By doubling the rods vertically, ample room is created to hang an array of clothing items including shirts, pants, jackets and more. Underfoot, you’ll notice a smart pull-out shoe rack with rollers at toe-kick level, keeping shoes out of sight yet easy to access when needed. To keep valuables secure, the closet contains dedicated storage for jewelry and watches, ensuring these small but precious accessories have a proper home.
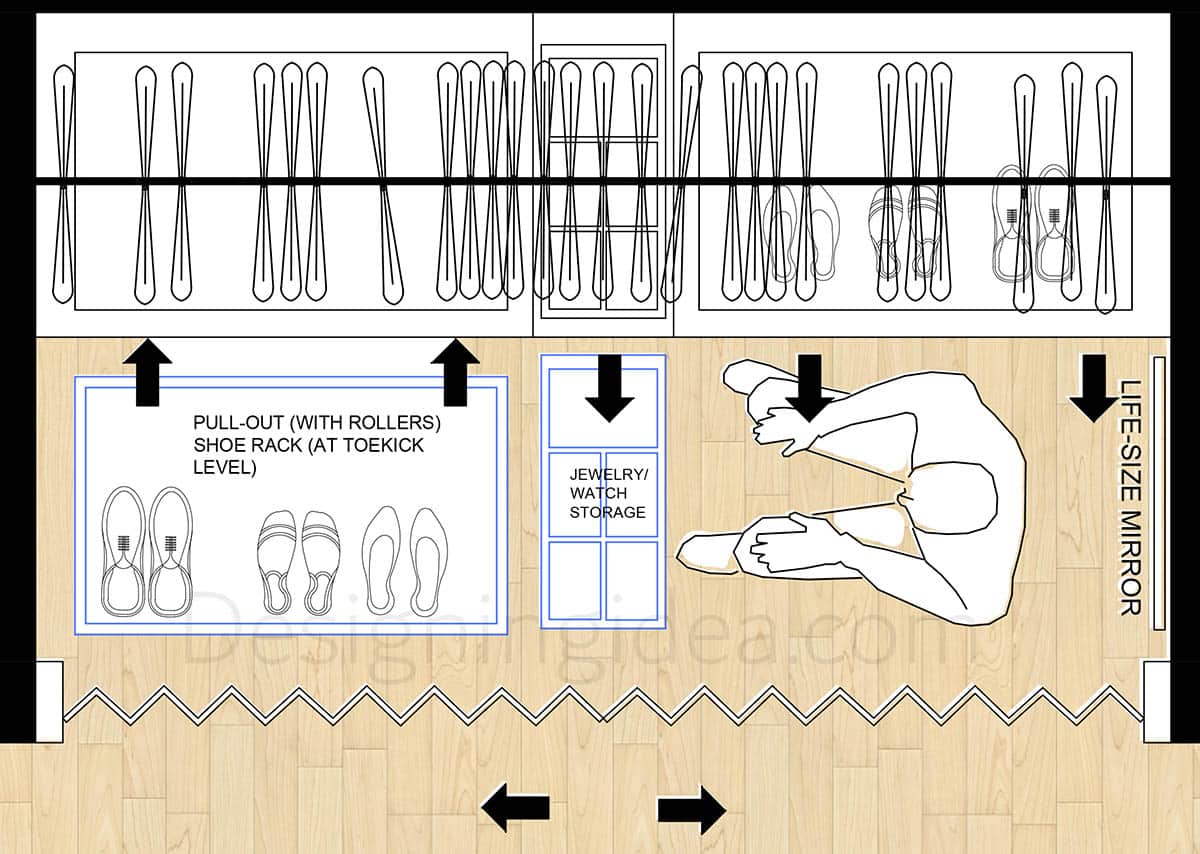
On the right wall hangs a full-length mirror, allowing you to view complete outfits while getting dressed. The mirror’s strategic placement also enhances the feeling of space within the closet. Clever storage solutions surround the perimeter, while the central area is left open as a dressing area with enough room to comfortably move about. The clean wooden plank flooring adds warmth and polish, perfectly complementing the functional yet elegant design.
Beneficial elements:
- Pull-out shoe rack, with jewelry and watch storage
- Double hanging rod system
- Life-size mirror
- Low-profile sliding door
4×6 Closet Plan With Mirror Integration
This brilliant 4×6 walk-in closet integrates storage and style for the ultimate functional fashion zone.
The back wall of this design steals the show with a floor-to-ceiling built-in cabinet boasting a sleek mirror facade. This reflective surface visually expands the compact space while also serving as a handy full-length mirror when selecting your outfit.
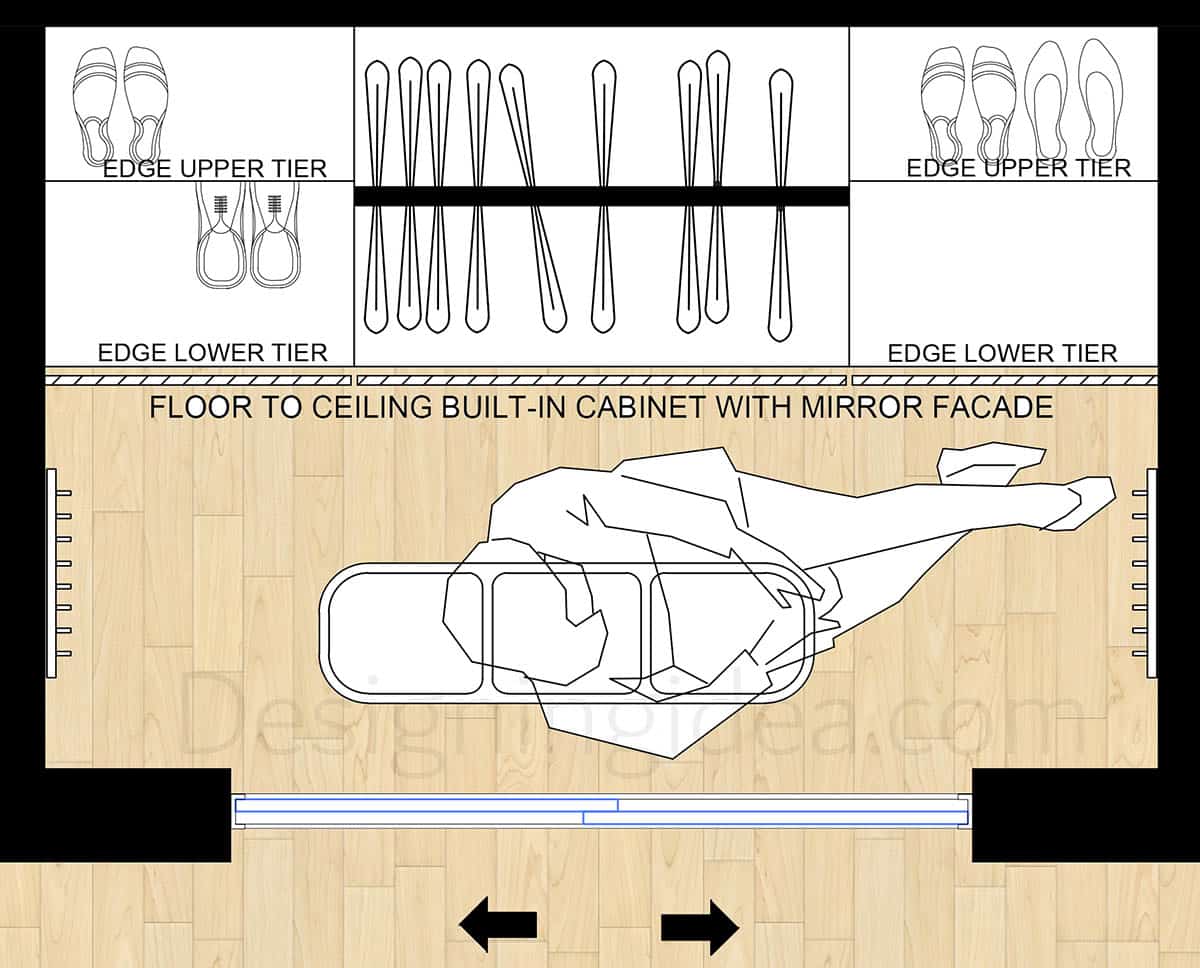
Flanking the mirror cabinet, edge tier shelving lines the left and right walls, dedicating the upper and lower levels to organizing shoes, folded garments and storage bins. This vertical design optimizes every inch to prevent clutter. At the center of the back wall, a hanging rod stands ready to display shirts, pants and jackets within easy reach.
Main benefits:
- Space Enhancement: The floor-to-ceiling mirrored reflects light and makes the area feel brighter and more open.
- Maximized Storage: The built-in cabinet, along with upper and lower tiers gives spaces for shoes, clothes, and accessories.
- Functional Hanging Space: The central hanging rod holds items like shirts, jackets, and pants.
Visit out gallery of luxury closets for more like this with even larger floor plans.

